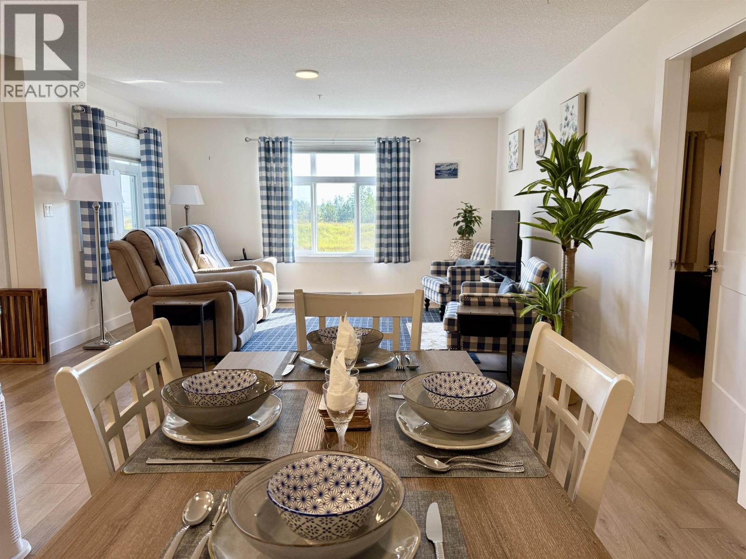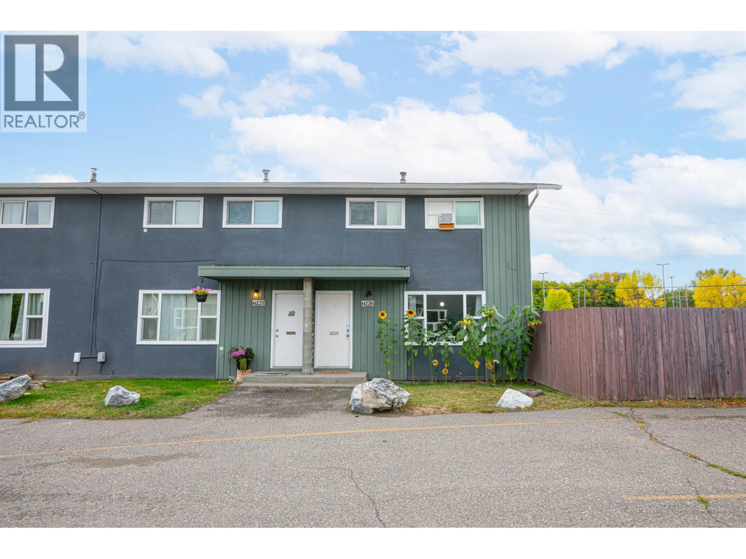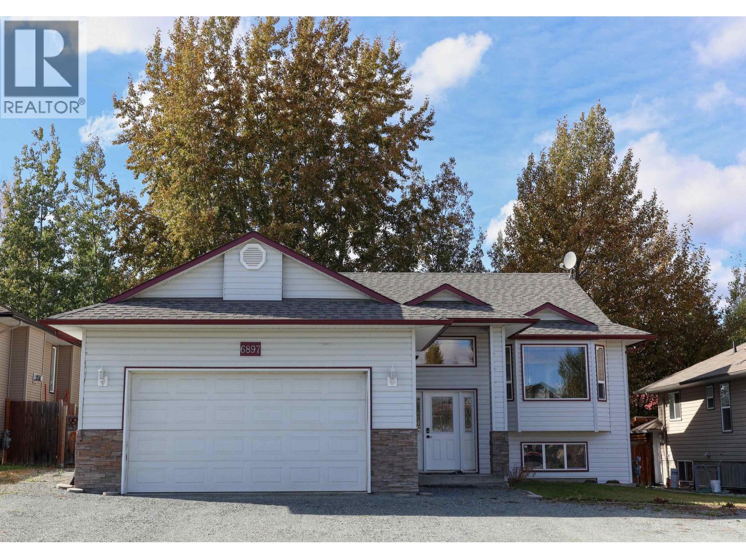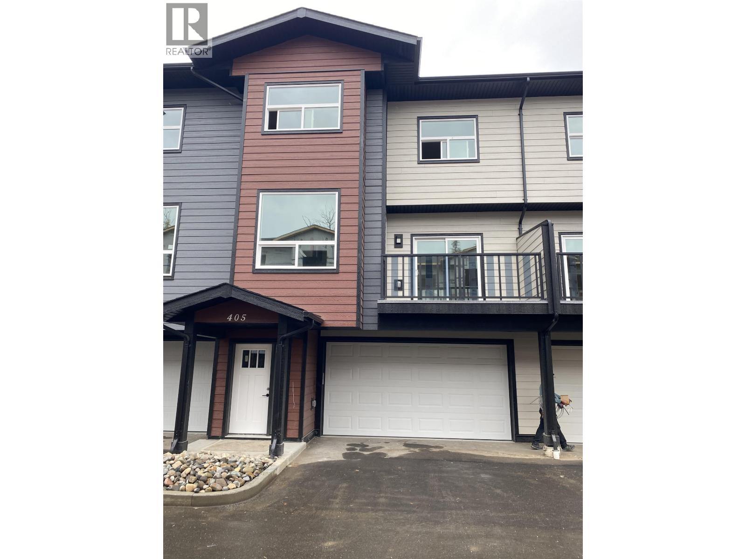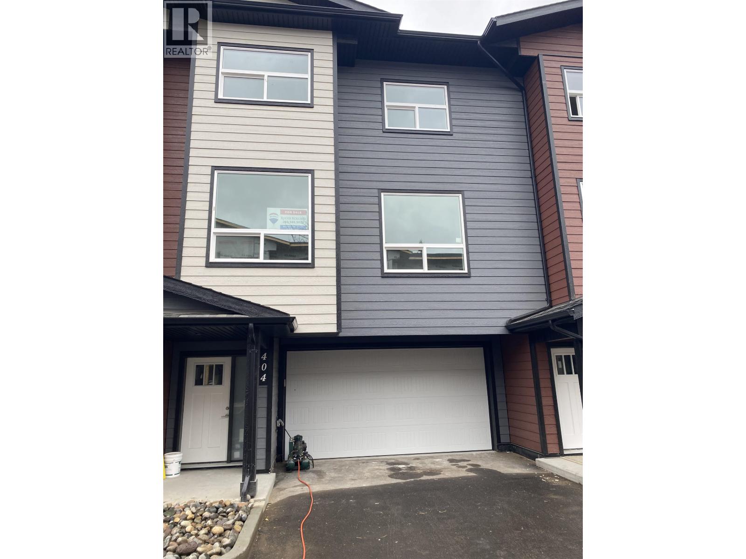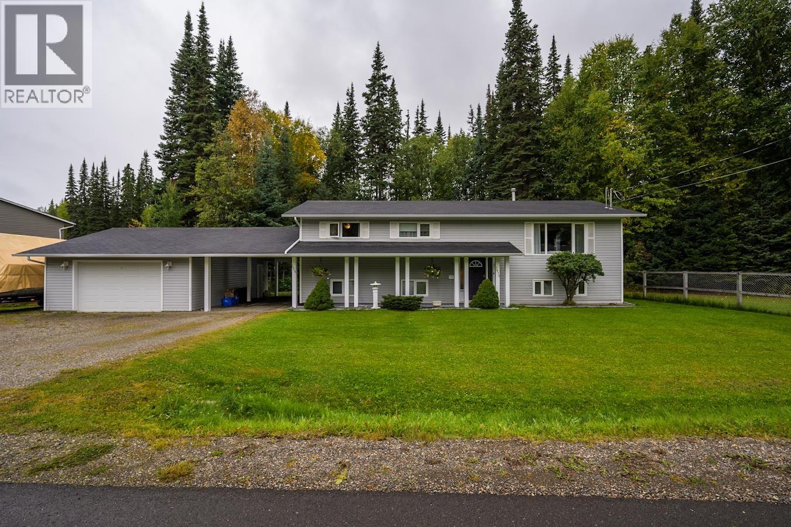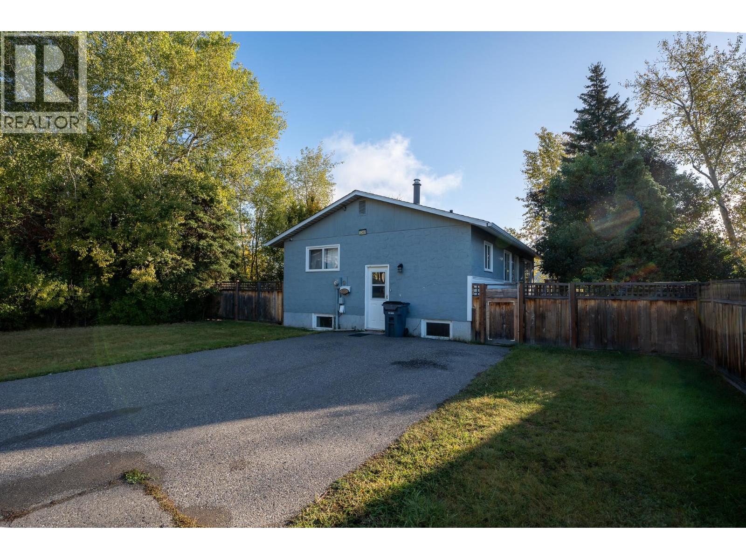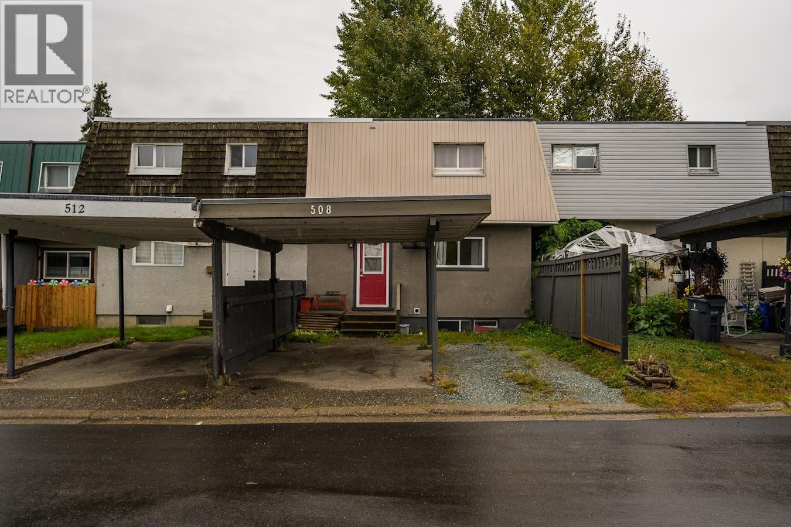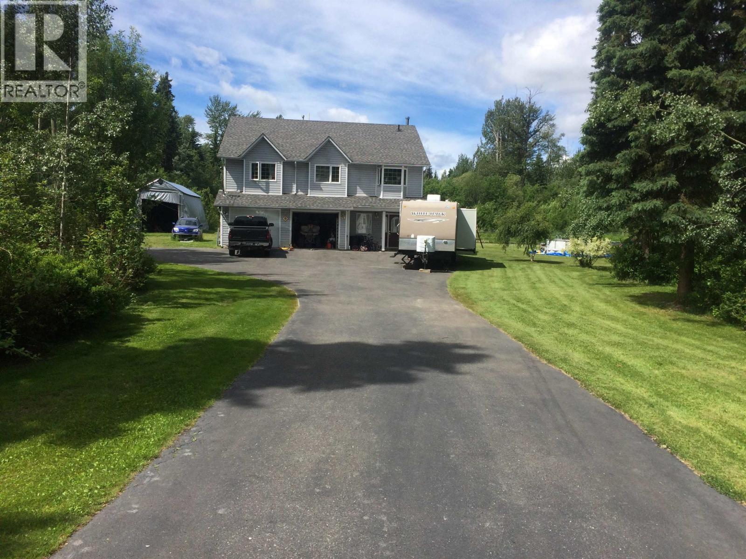- Houseful
- BC
- Prince George
- Cranbrook Hill
- 4272 Davis Road Unit 105
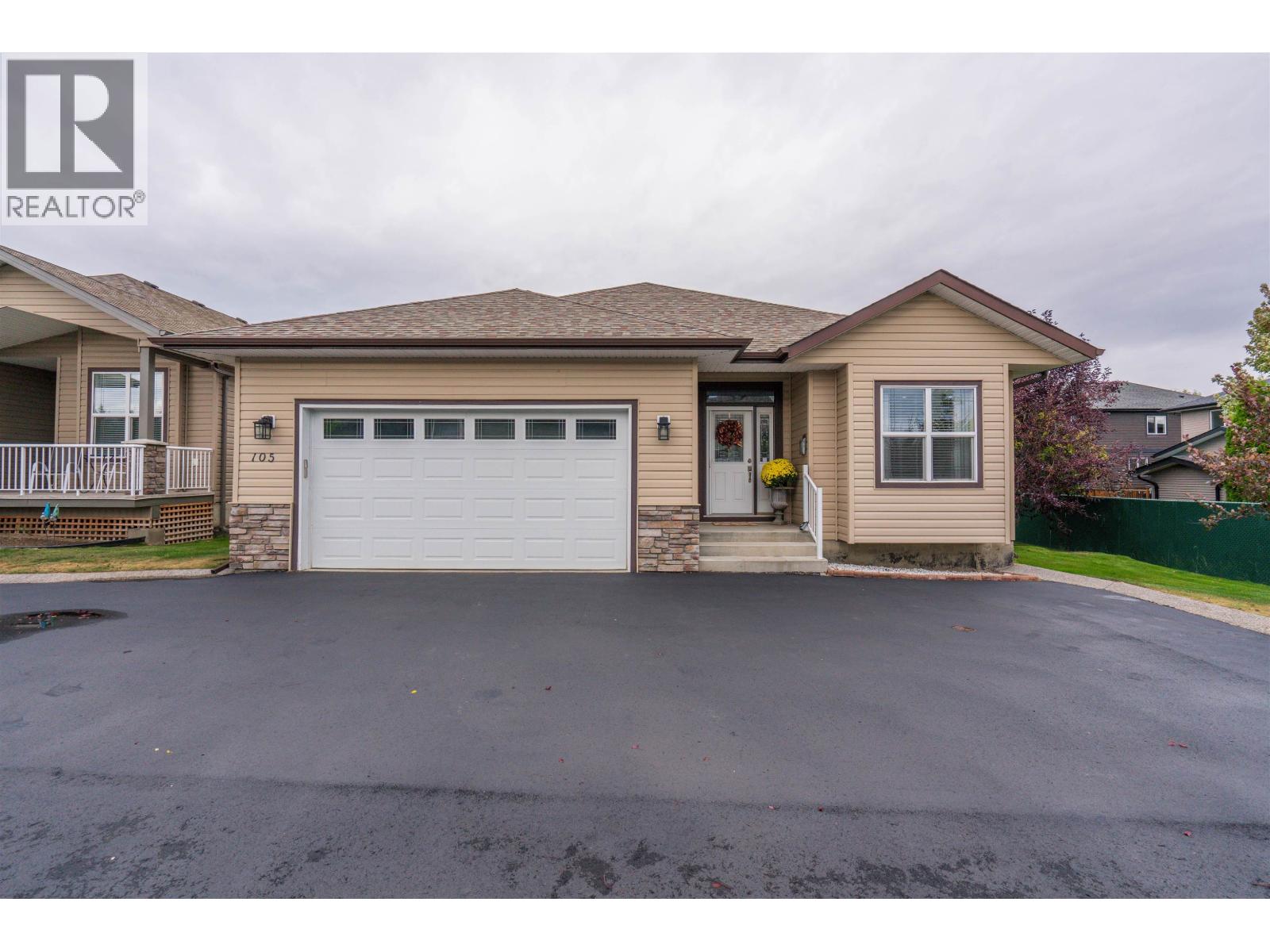
4272 Davis Road Unit 105
4272 Davis Road Unit 105
Highlights
Description
- Home value ($/Sqft)$190/Sqft
- Time on Housefulnew 2 hours
- Property typeSingle family
- Neighbourhood
- Median school Score
- Year built2008
- Garage spaces2
- Mortgage payment
* PREC - Personal Real Estate Corporation. Sprawling rancher offering over 1,700 sq ft per floor, designed for both comfort and functionality in a gated 55+ community. The main level features 2 bedrooms plus an office, a large gourmet kitchen with walk-in pantry, and a beautiful primary suite. The primary bedroom includes his-and-hers walk-in closets along with a stunning updated ensuite featuring a spacious shower and built-in storage. Downstairs you’ll find 2 additional bedrooms, a flex room, and a generous rec room—perfect for family living or entertaining. Enjoy outdoor living on the covered back sundeck in a quiet end-unit location. Complete with an attached double garage, this home is clean, move-in ready, and built to impress. Information not to be relied upon without independent verification. (id:63267)
Home overview
- Heat source Natural gas
- Heat type Forced air
- # total stories 2
- Roof Conventional
- # garage spaces 2
- Has garage (y/n) Yes
- # full baths 3
- # total bathrooms 3.0
- # of above grade bedrooms 4
- Has fireplace (y/n) Yes
- Lot dimensions 4316
- Lot size (acres) 0.10140978
- Building size 3467
- Listing # R3052936
- Property sub type Single family residence
- Status Active
- 3rd bedroom 4.597m X 3.683m
Level: Basement - Recreational room / games room 8.255m X 4.597m
Level: Basement - 6.147m X 2.845m
Level: Basement - 4th bedroom 5.309m X 3.785m
Level: Basement - Kitchen 2.819m X 4.928m
Level: Main - 2nd bedroom 3.175m X 2.769m
Level: Main - Primary bedroom 4.597m X 3.683m
Level: Main - Living room 5.664m X 4.064m
Level: Main - Laundry 2.057m X 1.651m
Level: Main - Office 3.683m X 3.404m
Level: Main - Dining room 3.378m X 2.819m
Level: Main
- Listing source url Https://www.realtor.ca/real-estate/28921168/105-4272-davis-road-prince-george
- Listing type identifier Idx

$-1,760
/ Month

