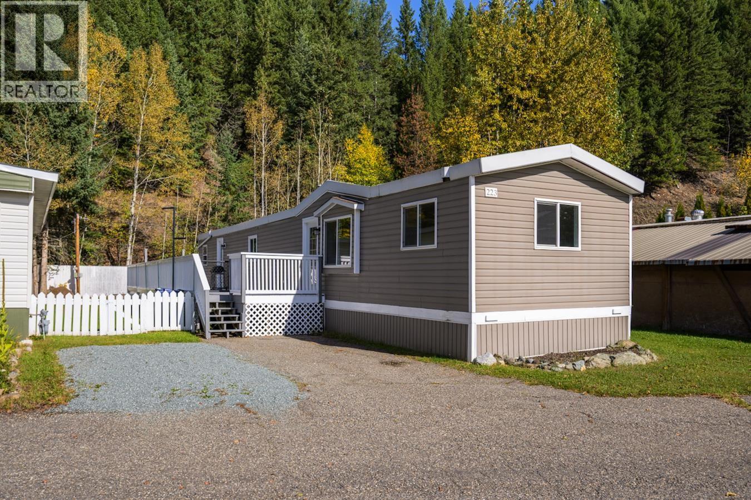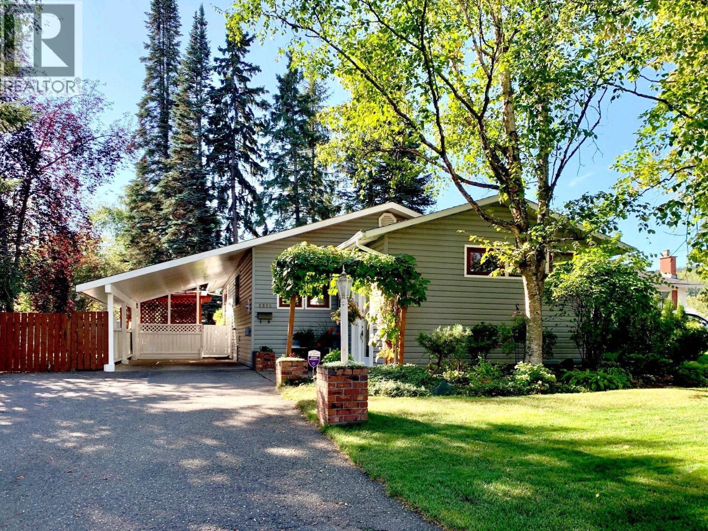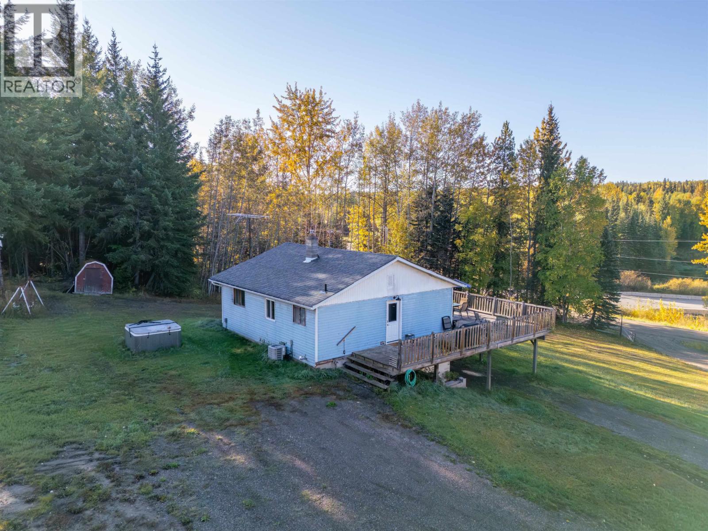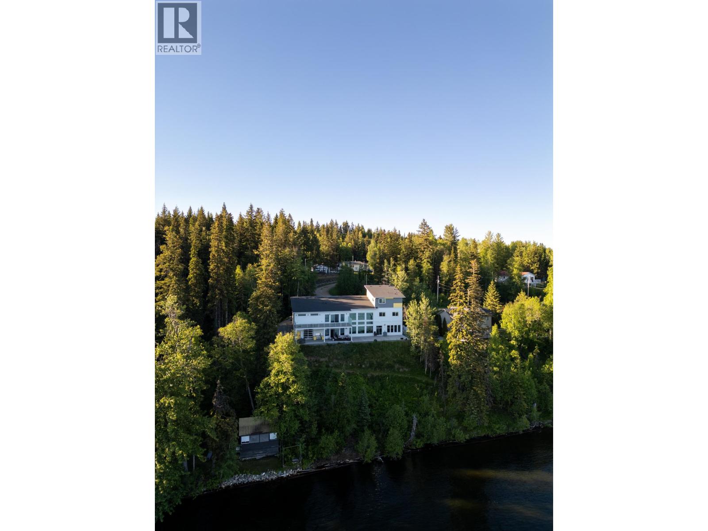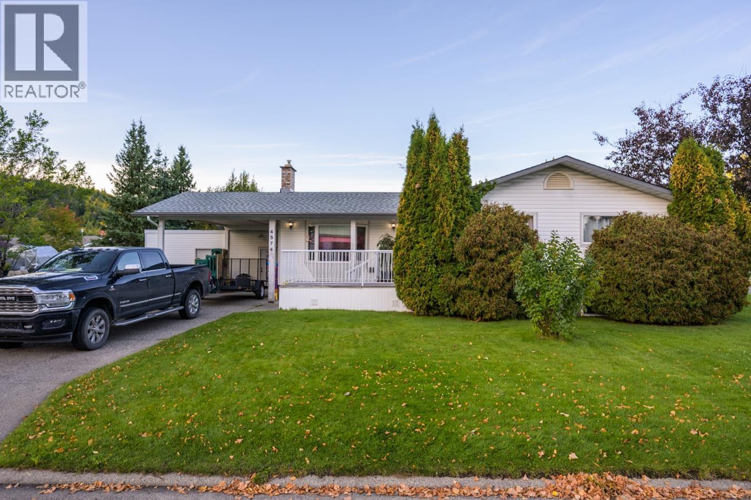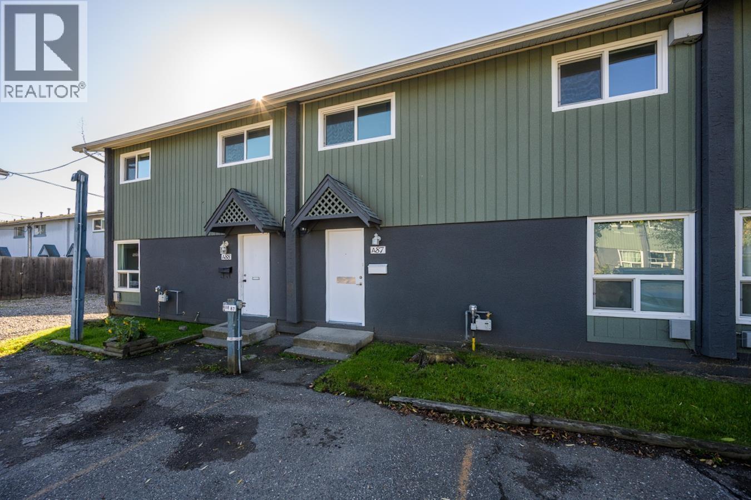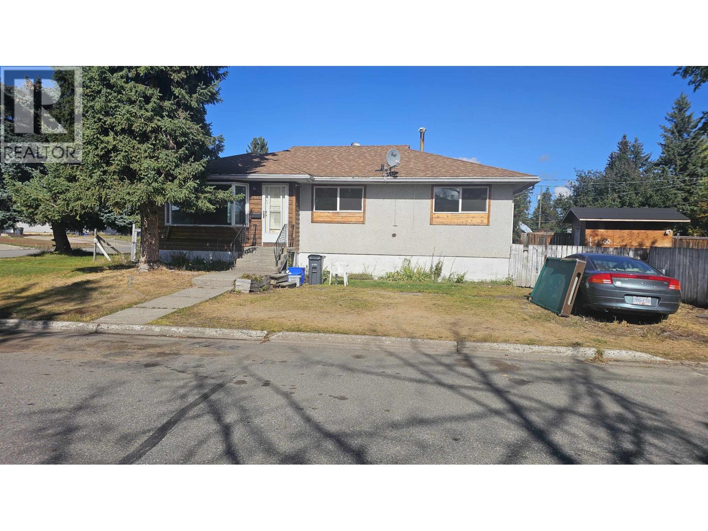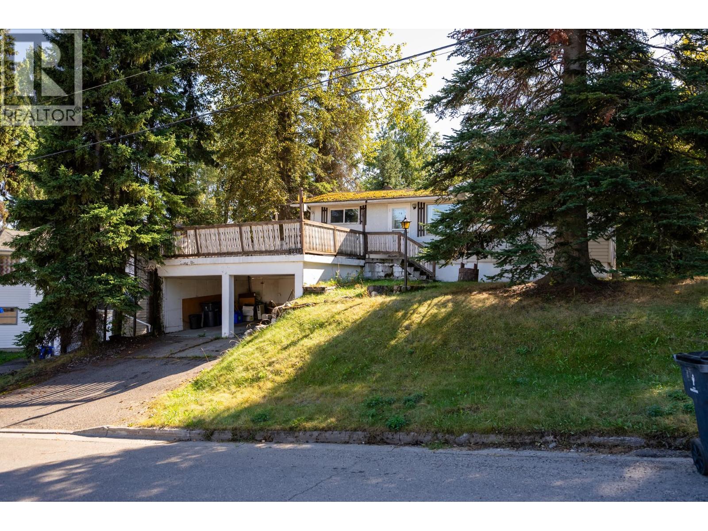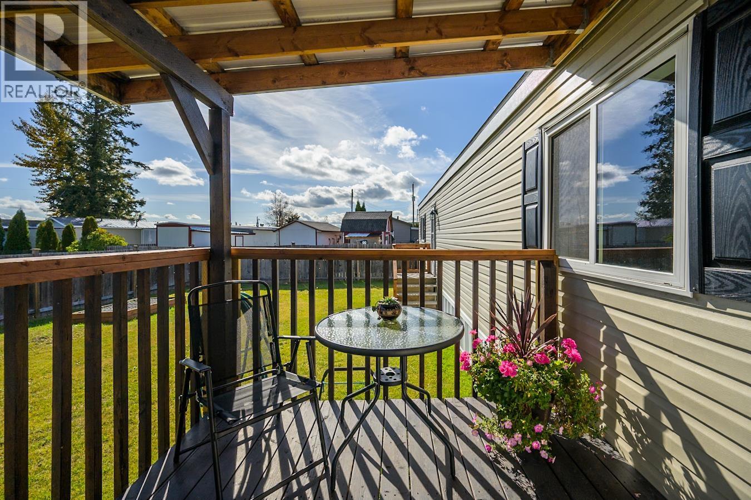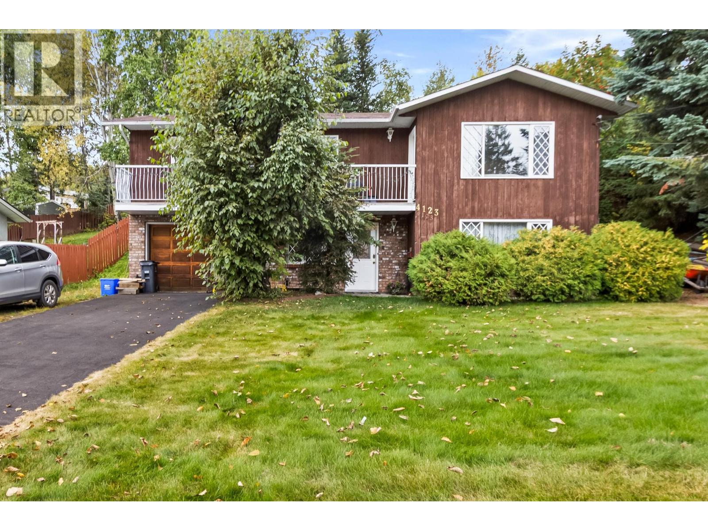- Houseful
- BC
- Prince George
- Cranbrook Hill
- 4326 Baker Rd

Highlights
This home is
104%
Time on Houseful
14 hours
School rated
6.1/10
Prince George
1.41%
Description
- Home value ($/Sqft)$212/Sqft
- Time on Housefulnew 14 hours
- Property typeSingle family
- Neighbourhood
- Median school Score
- Year built1993
- Garage spaces3
- Mortgage payment
Ultimate family & entertaining home! This stunning home features a chef’s kitchen with dark cabinets, stainless appliances & quartz counters, open to a bright family room with gas F/P. Elegant living room with 2nd F/P and exquisite dining room with wainscoting. Powder room off entry to Triple garage where there is room for all your toys . Upstairs offers 4 spacious bedrooms, laundry, and a luxe primary with w/i closet & 4-pce ensuite. Central sitting area(study)opens to enclosed deck with hot tub & outdoor F/P—your private retreat! Lower level is set for bachelor or 1-bdrm suite with 4-pce bath (walk-in tub) & huge storage. (id:63267)
Home overview
Amenities / Utilities
- Heat source Natural gas
- Heat type Forced air
Exterior
- # total stories 3
- Roof Conventional
- # garage spaces 3
- Has garage (y/n) Yes
Interior
- # full baths 4
- # total bathrooms 4.0
- # of above grade bedrooms 7
- Has fireplace (y/n) Yes
Location
- View Mountain view, valley view
Lot/ Land Details
- Lot dimensions 10312
Overview
- Lot size (acres) 0.24229324
- Building size 4118
- Listing # R3052180
- Property sub type Single family residence
- Status Active
Rooms Information
metric
- Laundry 2.235m X 1.956m
Level: Above - 2nd bedroom 4.267m X 3.454m
Level: Above - Study 4.877m X 3.81m
Level: Above - Primary bedroom 4.267m X 4.648m
Level: Above - 4th bedroom 4.267m X 3.2m
Level: Above - 3rd bedroom 4.267m X 3.226m
Level: Above - 5th bedroom 5.182m X 4.572m
Level: Basement - Additional bedroom 4.267m X 3.353m
Level: Basement - 6th bedroom 4.267m X 3.962m
Level: Basement - Dining room 4.572m X 4.293m
Level: Main - Family room 5.486m X 4.877m
Level: Main - Kitchen 5.613m X 4.572m
Level: Main - Living room 5.283m X 4.572m
Level: Main
SOA_HOUSEKEEPING_ATTRS
- Listing source url Https://www.realtor.ca/real-estate/28913143/4326-baker-road-prince-george
- Listing type identifier Idx
The Home Overview listing data and Property Description above are provided by the Canadian Real Estate Association (CREA). All other information is provided by Houseful and its affiliates.

Lock your rate with RBC pre-approval
Mortgage rate is for illustrative purposes only. Please check RBC.com/mortgages for the current mortgage rates
$-2,333
/ Month25 Years fixed, 20% down payment, % interest
$
$
$
%
$
%
Schedule a viewing
No obligation or purchase necessary, cancel at any time
Nearby Homes
Real estate & homes for sale nearby

