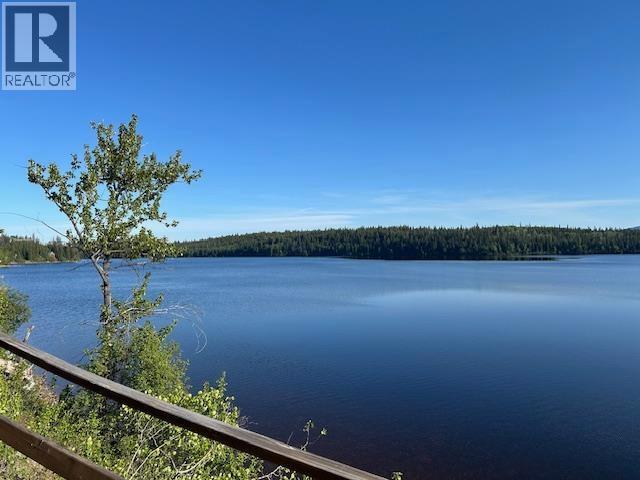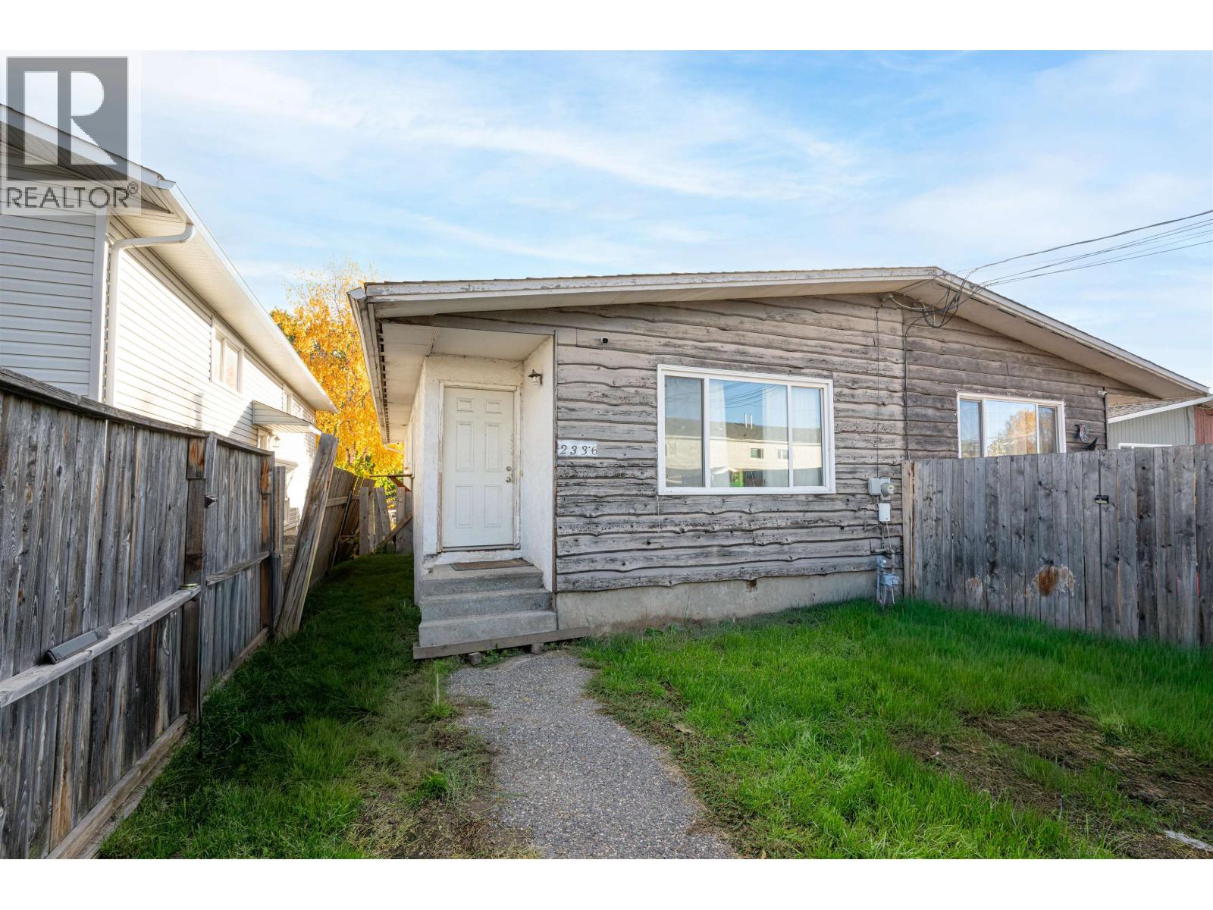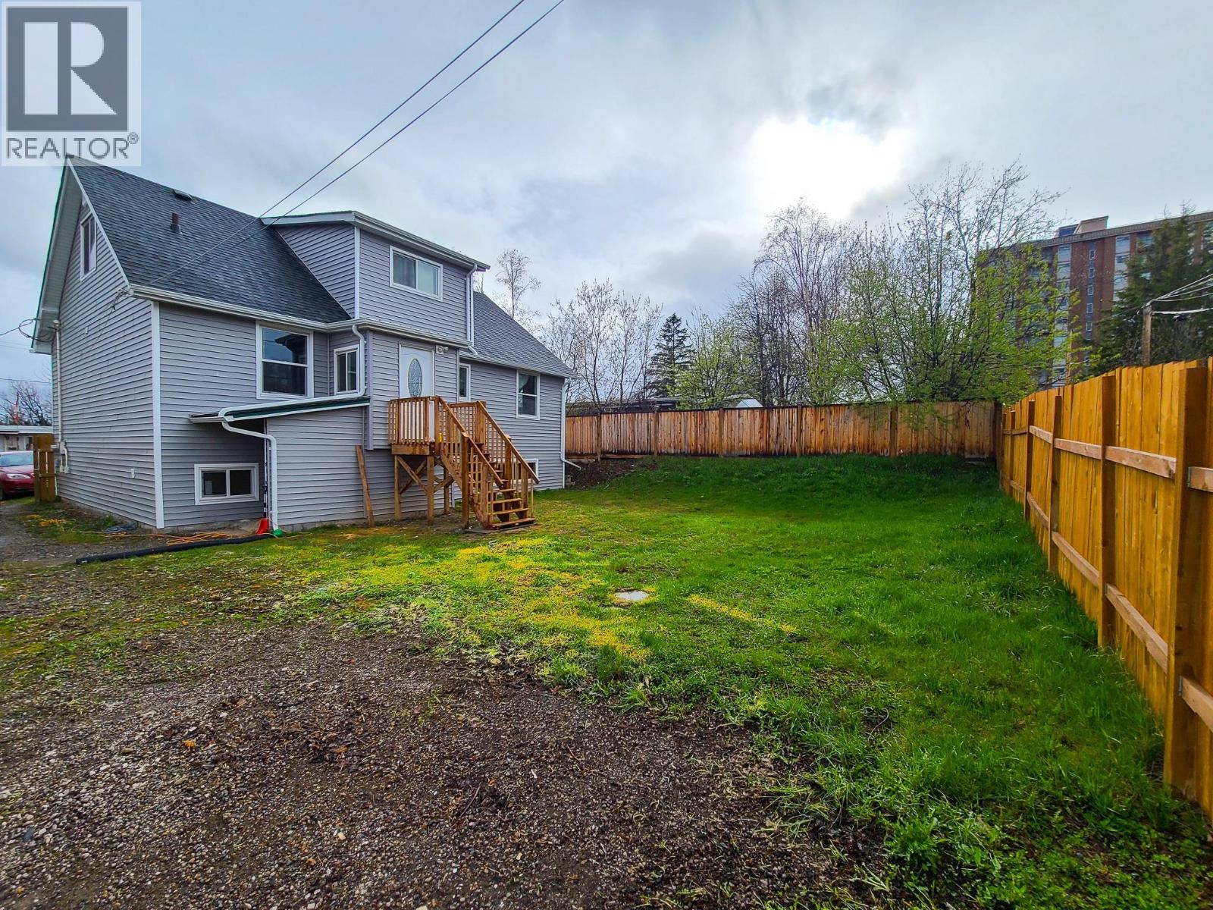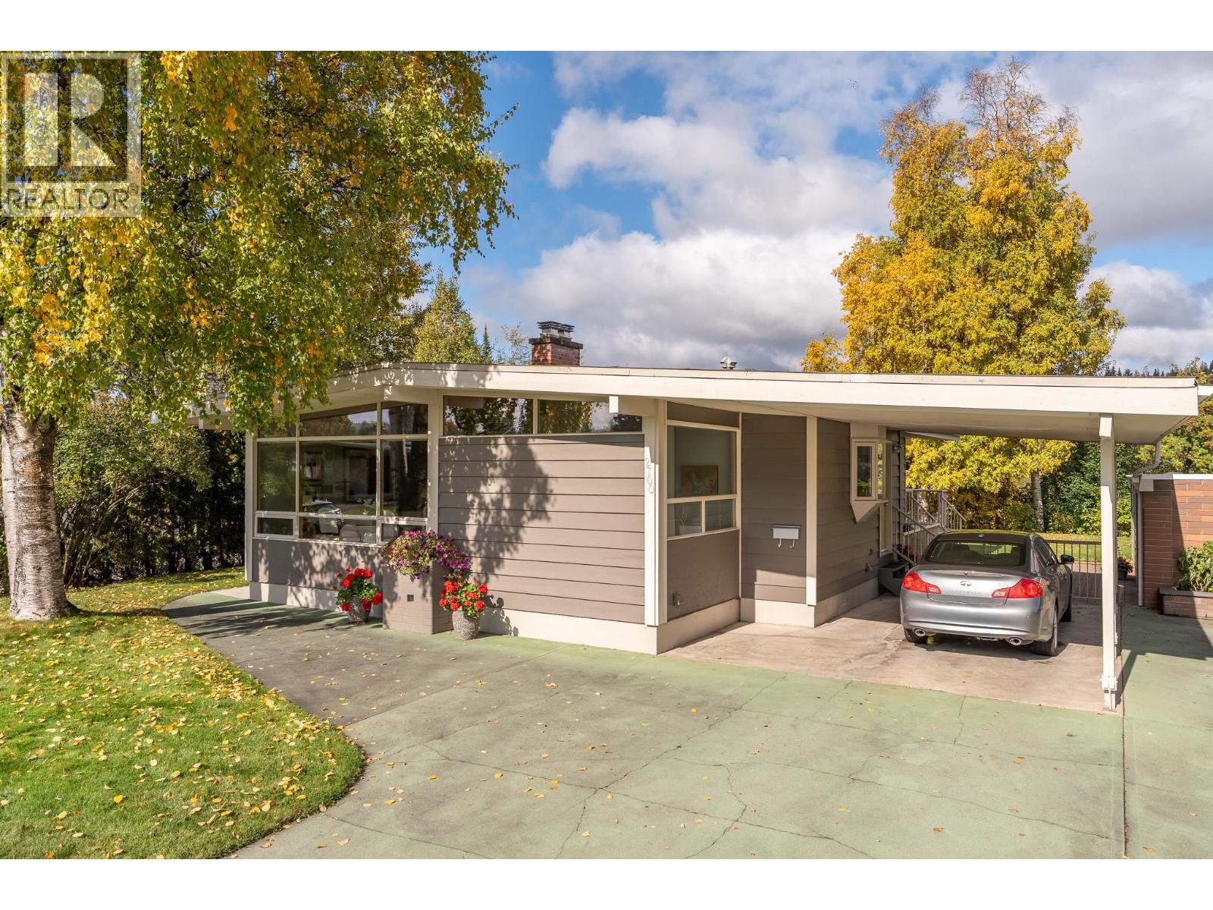- Houseful
- BC
- Prince George
- Austin East
- 4334 Chestnut Dr
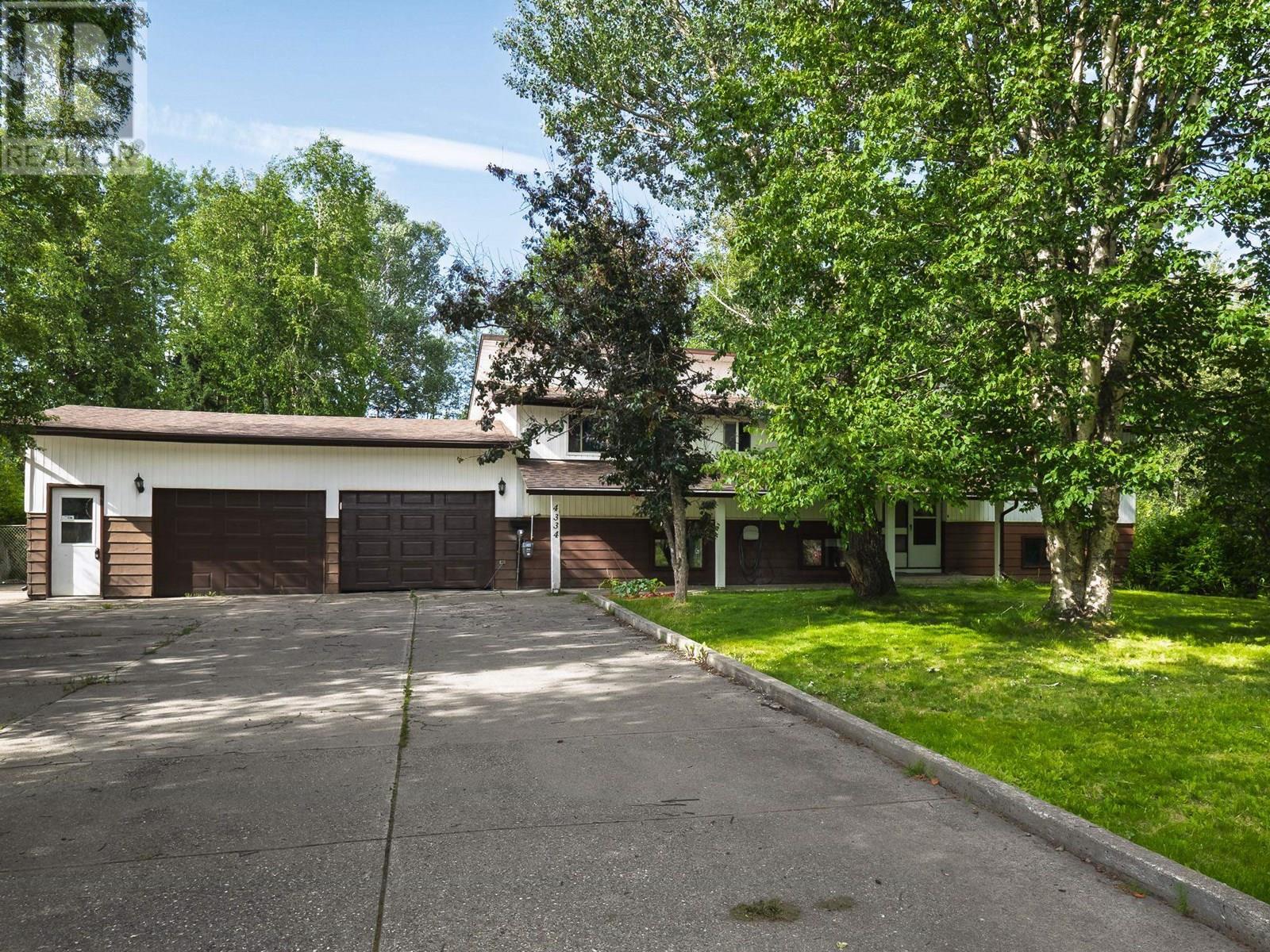
4334 Chestnut Dr
4334 Chestnut Dr
Highlights
Description
- Home value ($/Sqft)$169/Sqft
- Time on Houseful90 days
- Property typeSingle family
- StyleSplit level entry
- Neighbourhood
- Median school Score
- Lot size0.50 Acre
- Year built9999
- Garage spaces2
- Mortgage payment
Half-Acre, attached and detached garages, room for every toy! This 5 bed, 3 bath home sits on a fenced ½ acre with space for all your gear. A 22’x24’ detached garage pairs with a double attached garage plus dedicated parking for RVs, boats, or quads. Inside, oversized rooms include a freshly painted galley kitchen with new tile backsplash, main-floor laundry, and a massive rec room downstairs for game days or hobbies. A den/office with yard access offers workshop or flex space, while the huge back sundeck is perfect for barbecues overlooking your yard space. With new shingles (Fall 2024) and a great location near schools, bus routes, and Hart Centre amenities, this property is move-in ready and built for work, play, and storage. **OPEN HOUSE CANCELED** (id:63267)
Home overview
- Heat source Natural gas
- Heat type Forced air
- # total stories 2
- Roof Conventional
- # garage spaces 2
- Has garage (y/n) Yes
- # full baths 3
- # total bathrooms 3.0
- # of above grade bedrooms 5
- Has fireplace (y/n) Yes
- Lot dimensions 0.5
- Lot size (acres) 0.5
- Listing # R3030096
- Property sub type Single family residence
- Status Active
- Mudroom 3.734m X 3.175m
Level: Basement - Recreational room / games room 4.902m X 6.731m
Level: Basement - 5th bedroom 4.115m X 2.845m
Level: Basement - 4th bedroom 2.134m X 2.134m
Level: Basement - Office 7.061m X 2.896m
Level: Basement - Laundry 3.226m X 2.159m
Level: Main - 9.83m X 2.946m
Level: Main - Primary bedroom 3.683m X 3.429m
Level: Main - Dining room 2.769m X 2.515m
Level: Main - 2nd bedroom 2.743m X 2.743m
Level: Main - 5.182m X 2.946m
Level: Main - Kitchen 3.2m X 2.159m
Level: Main - 3rd bedroom 2.87m X 3.429m
Level: Main - Living room 4.293m X 5.283m
Level: Main - Storage 2.159m X 1.549m
Level: Main
- Listing source url Https://www.realtor.ca/real-estate/28644047/4334-chestnut-drive-prince-george
- Listing type identifier Idx

$-1,466
/ Month









