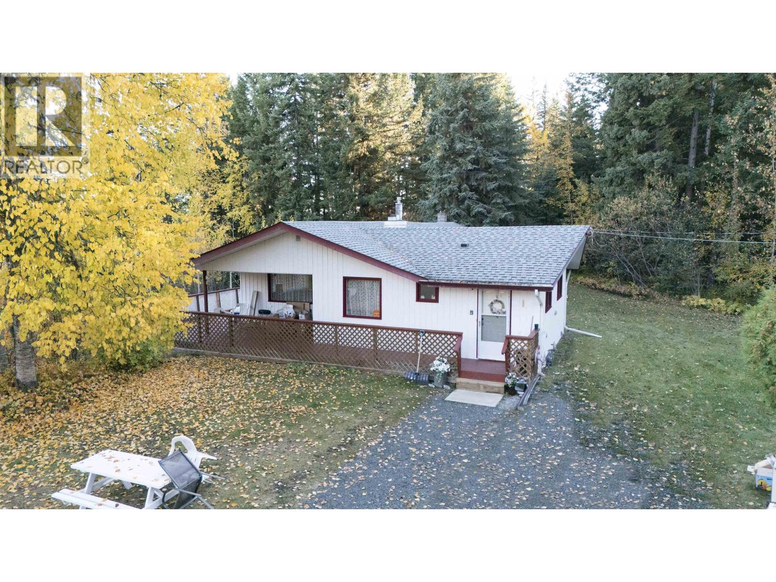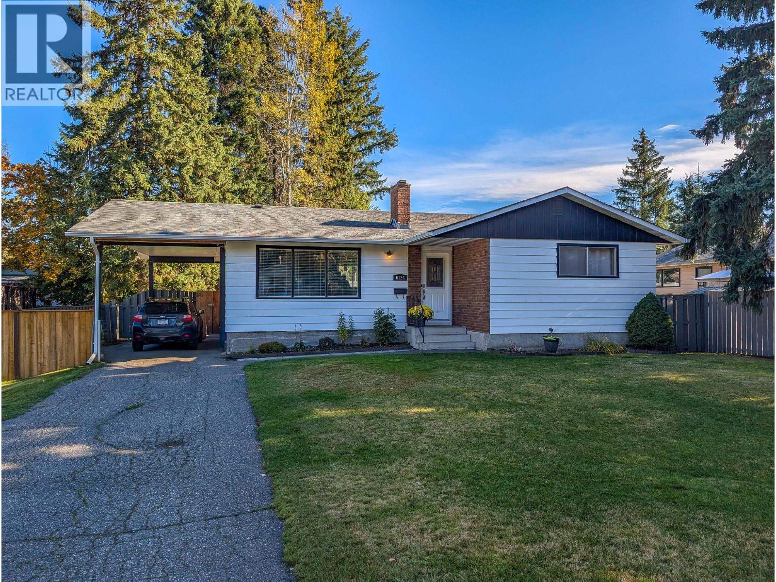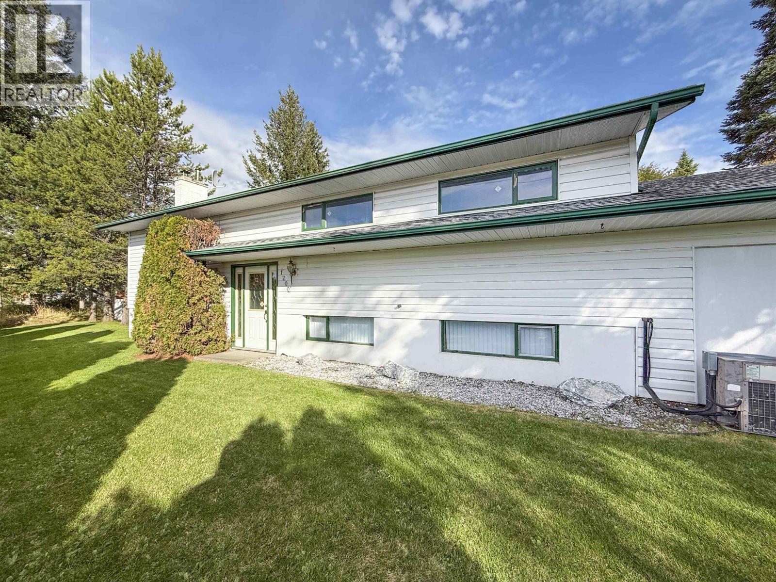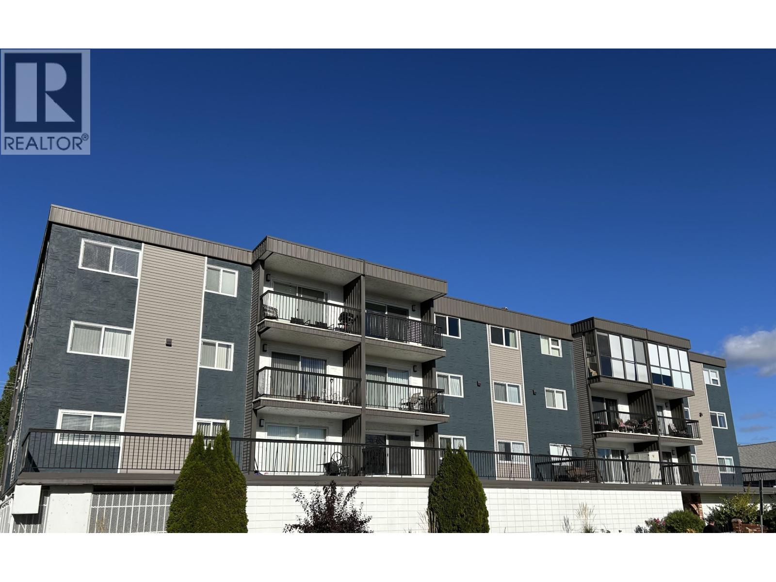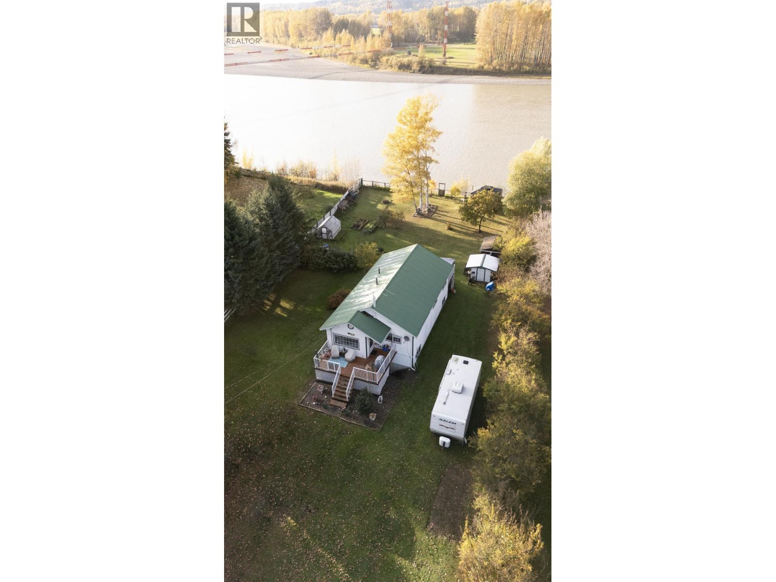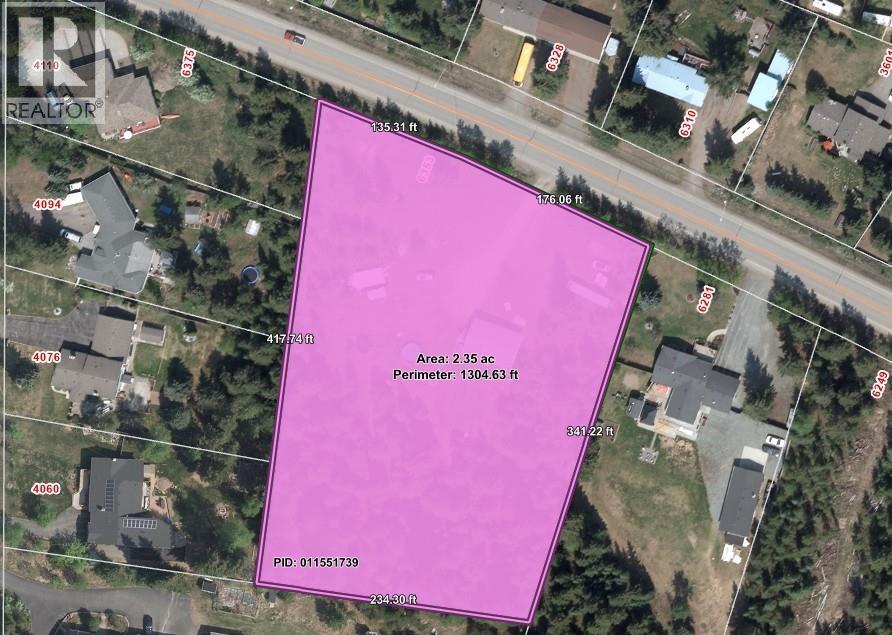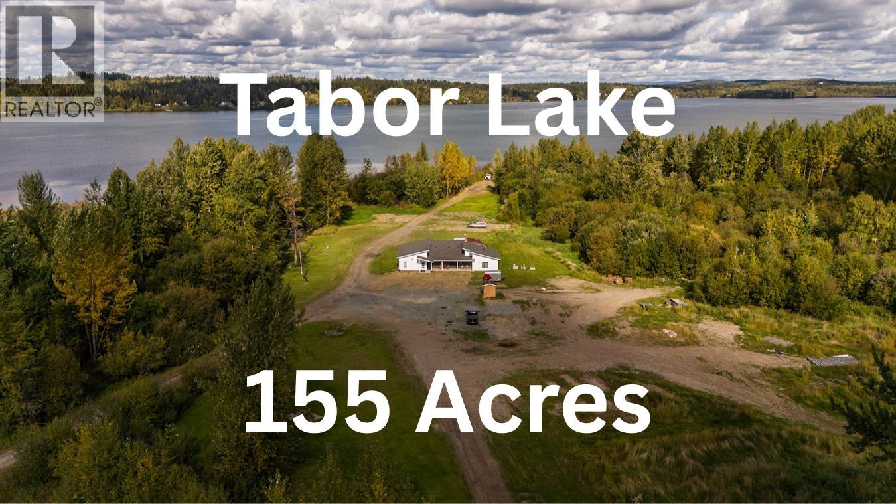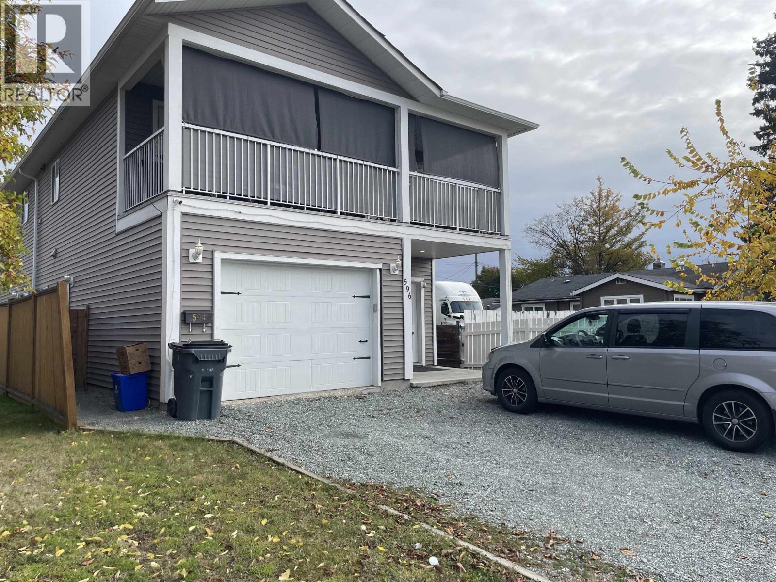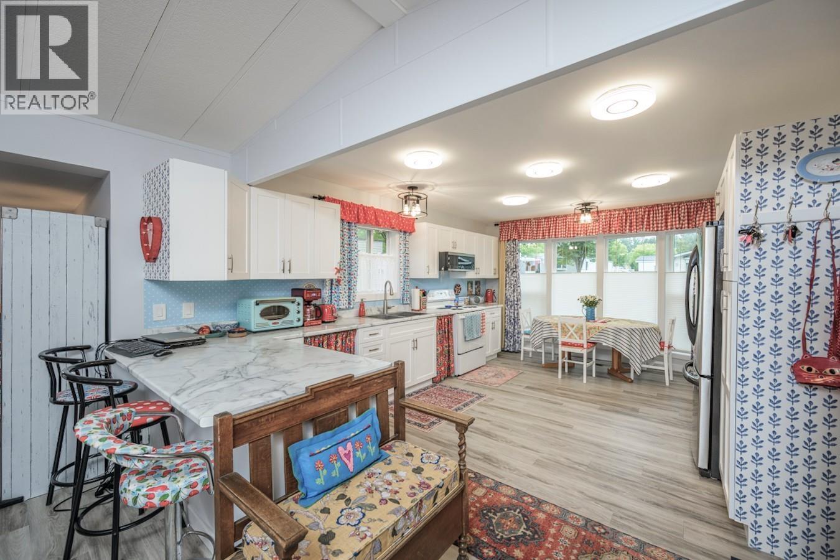- Houseful
- BC
- Prince George
- Heritage
- 4434 Galinis Ave
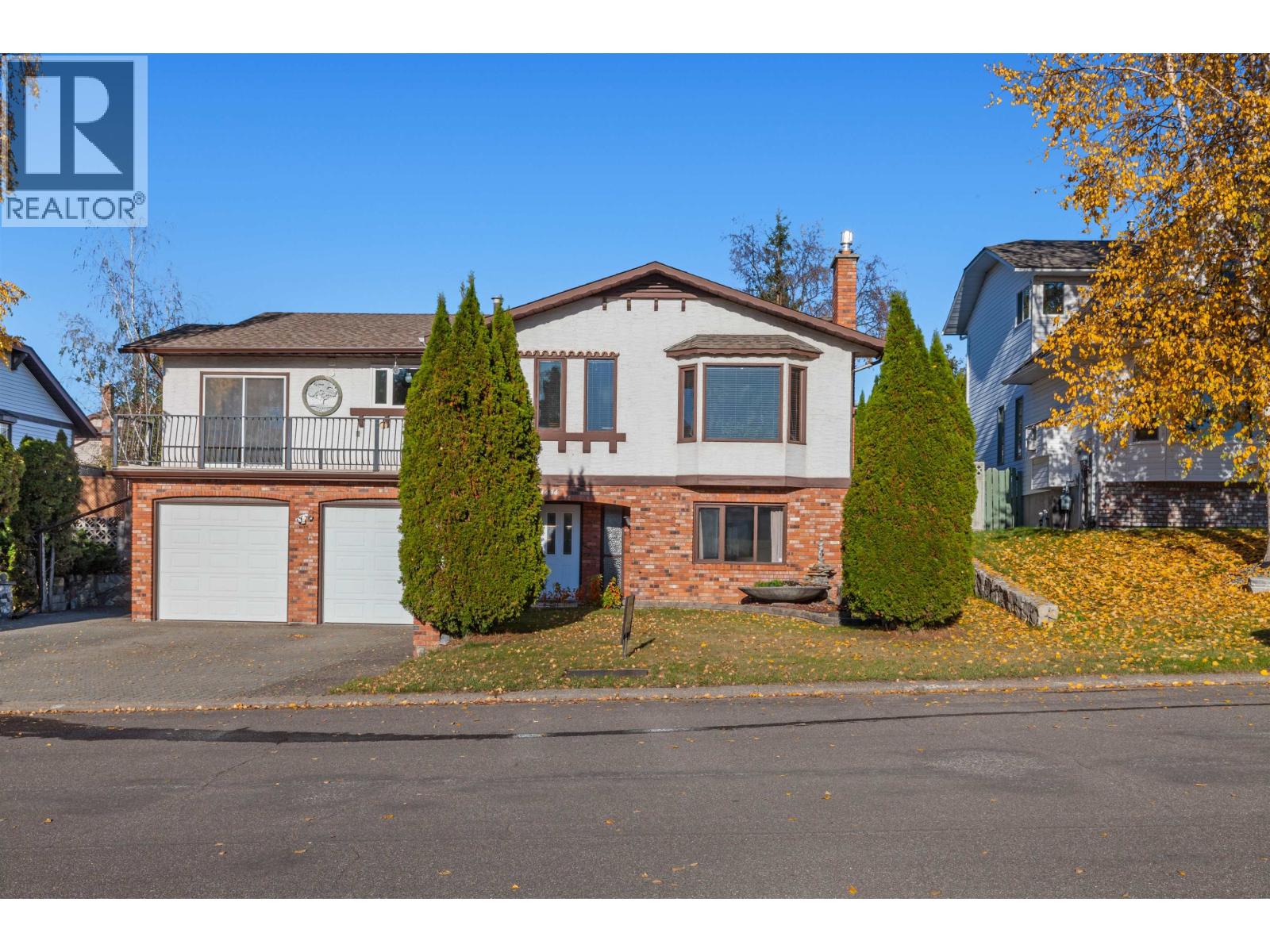
Highlights
Description
- Home value ($/Sqft)$239/Sqft
- Time on Housefulnew 15 hours
- Property typeSingle family
- Neighbourhood
- Median school Score
- Year built1982
- Garage spaces2
- Mortgage payment
* PREC - Personal Real Estate Corporation. Exceptionally well-maintained family home on a quiet street near Moore’s Meadow trails. This two-storey, 2,620 square foot residence showcases pride of ownership with custom tile and accent work throughout, polished curb appeal (an extra-wide paving stone driveway with RV parking), fenced backyard and an in-ground sprinkler system. Highlights include a total of 3 fireplaces, hardwood flooring, a sauna, a versatile recreation space with a wet bar and fireplace and a front balcony off the family room. Updates include the kitchen, furnace, hot water tank and some windows. The attached double garage provides abundant extra storage. A true blend of timeless charm, craftsmanship, and functional updates - this home is bright with a spacious feel and quality finishes at every turn. (id:63267)
Home overview
- Cooling Central air conditioning
- Heat source Natural gas
- Heat type Forced air
- # total stories 2
- Roof Conventional
- # garage spaces 2
- Has garage (y/n) Yes
- # full baths 3
- # total bathrooms 3.0
- # of above grade bedrooms 5
- Has fireplace (y/n) Yes
- View View
- Lot dimensions 6592
- Lot size (acres) 0.15488721
- Building size 2620
- Listing # R3057286
- Property sub type Single family residence
- Status Active
- Laundry 2.159m X 2.642m
Level: Basement - Recreational room / games room 3.835m X 7.214m
Level: Basement - Storage 1.143m X 1.905m
Level: Basement - Foyer 3.404m X 3.429m
Level: Basement - 5th bedroom 2.819m X 3.251m
Level: Basement - 4th bedroom 2.896m X 4.42m
Level: Basement - Sauna 1.575m X 2.007m
Level: Basement - Living room 4.14m X 5.994m
Level: Main - Kitchen 2.769m X 3.81m
Level: Main - Family room 3.073m X 4.877m
Level: Main - 3rd bedroom 2.769m X 3.556m
Level: Main - 2nd bedroom 3.073m X 3.378m
Level: Main - Dining room 3.48m X 3.734m
Level: Main - Primary bedroom 3.353m X 4.674m
Level: Main
- Listing source url Https://www.realtor.ca/real-estate/28974605/4434-galinis-avenue-prince-george
- Listing type identifier Idx

$-1,666
/ Month

