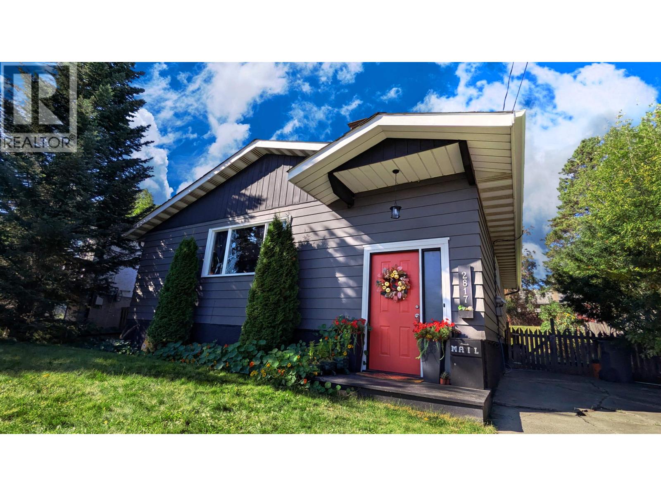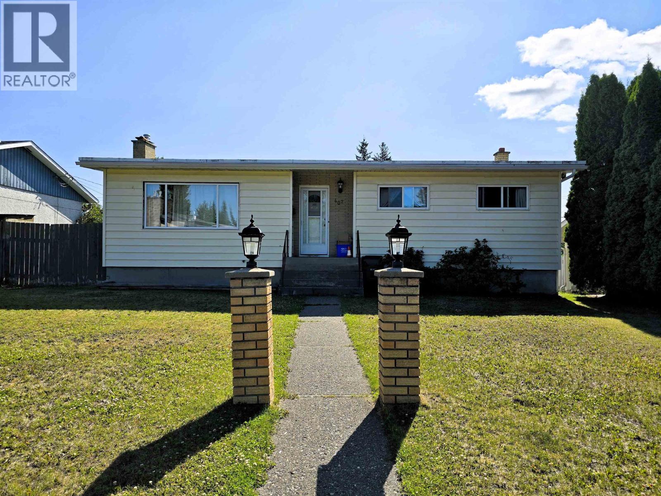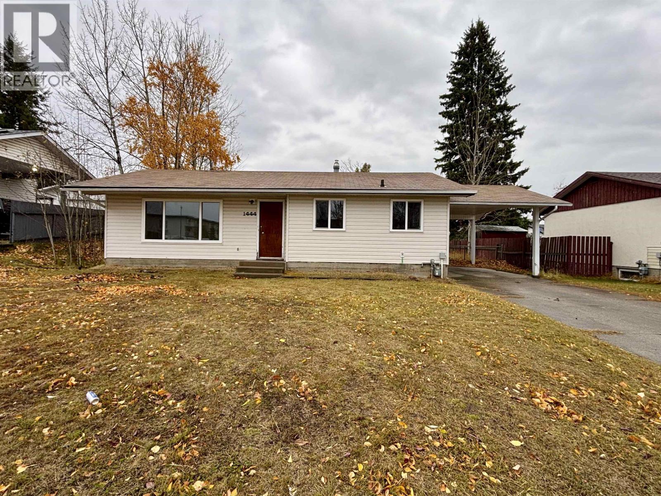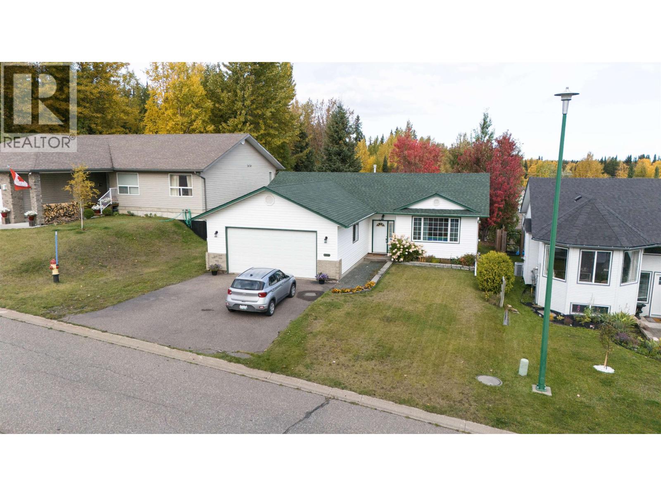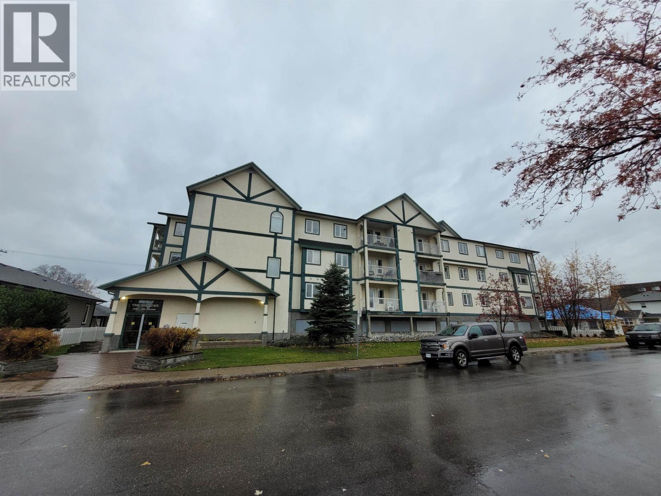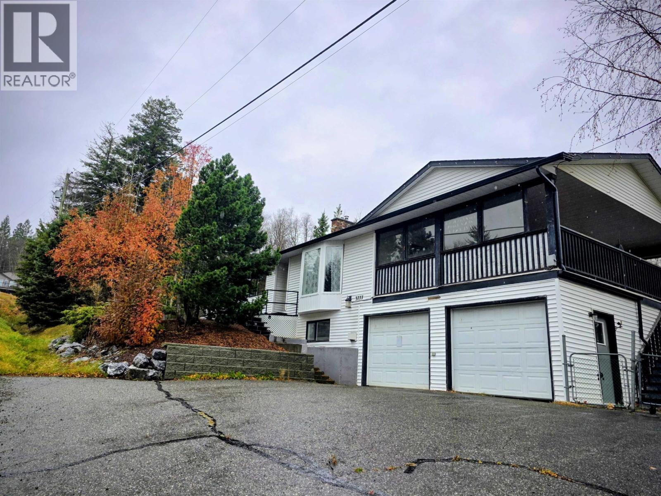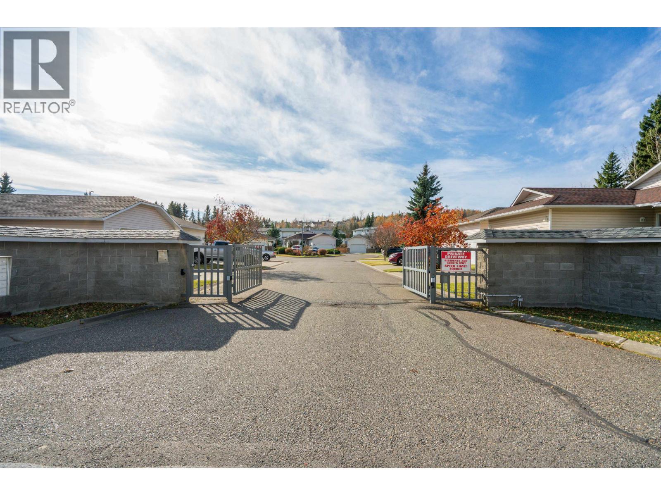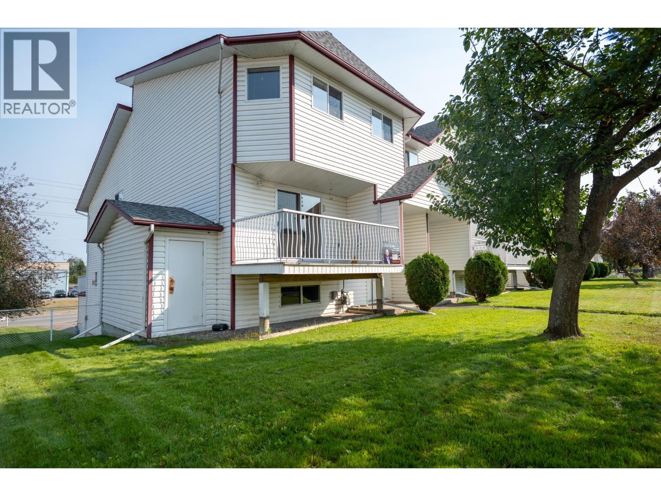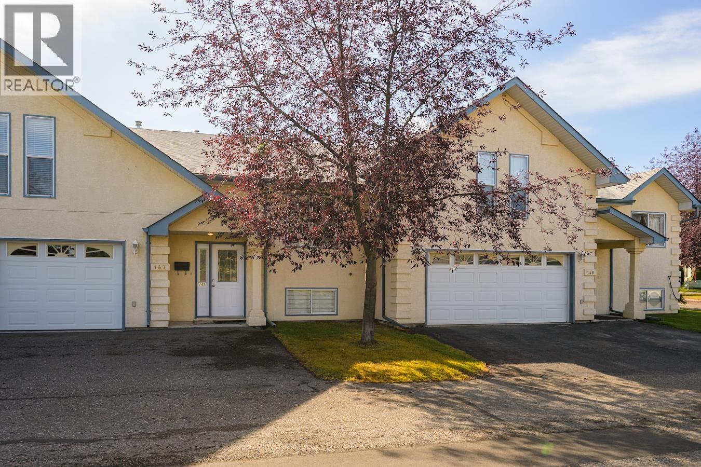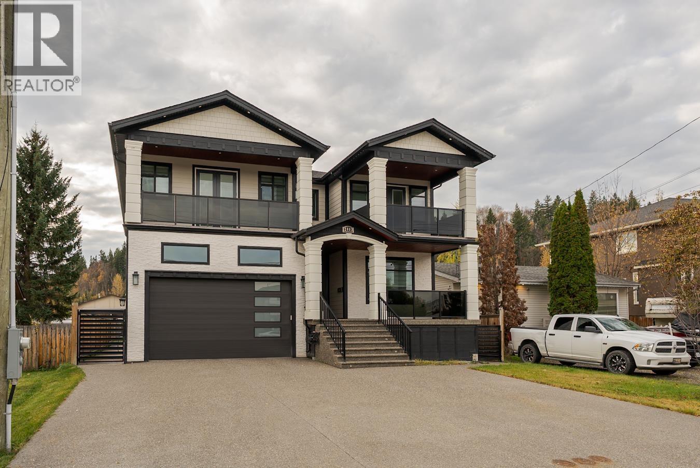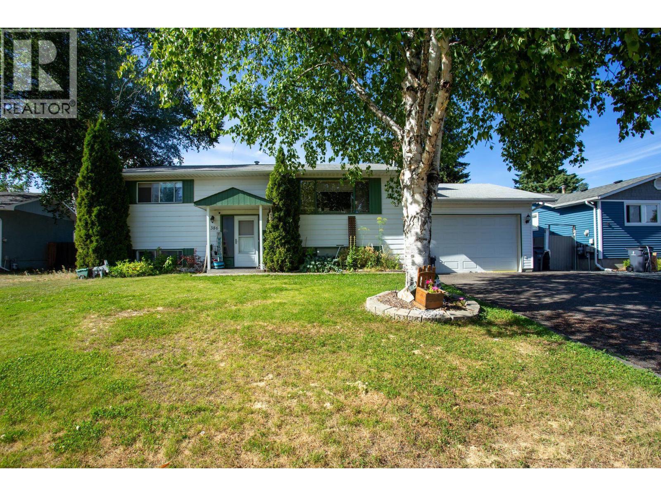- Houseful
- BC
- Prince George
- Heritage
- 4523 Hunter Ave
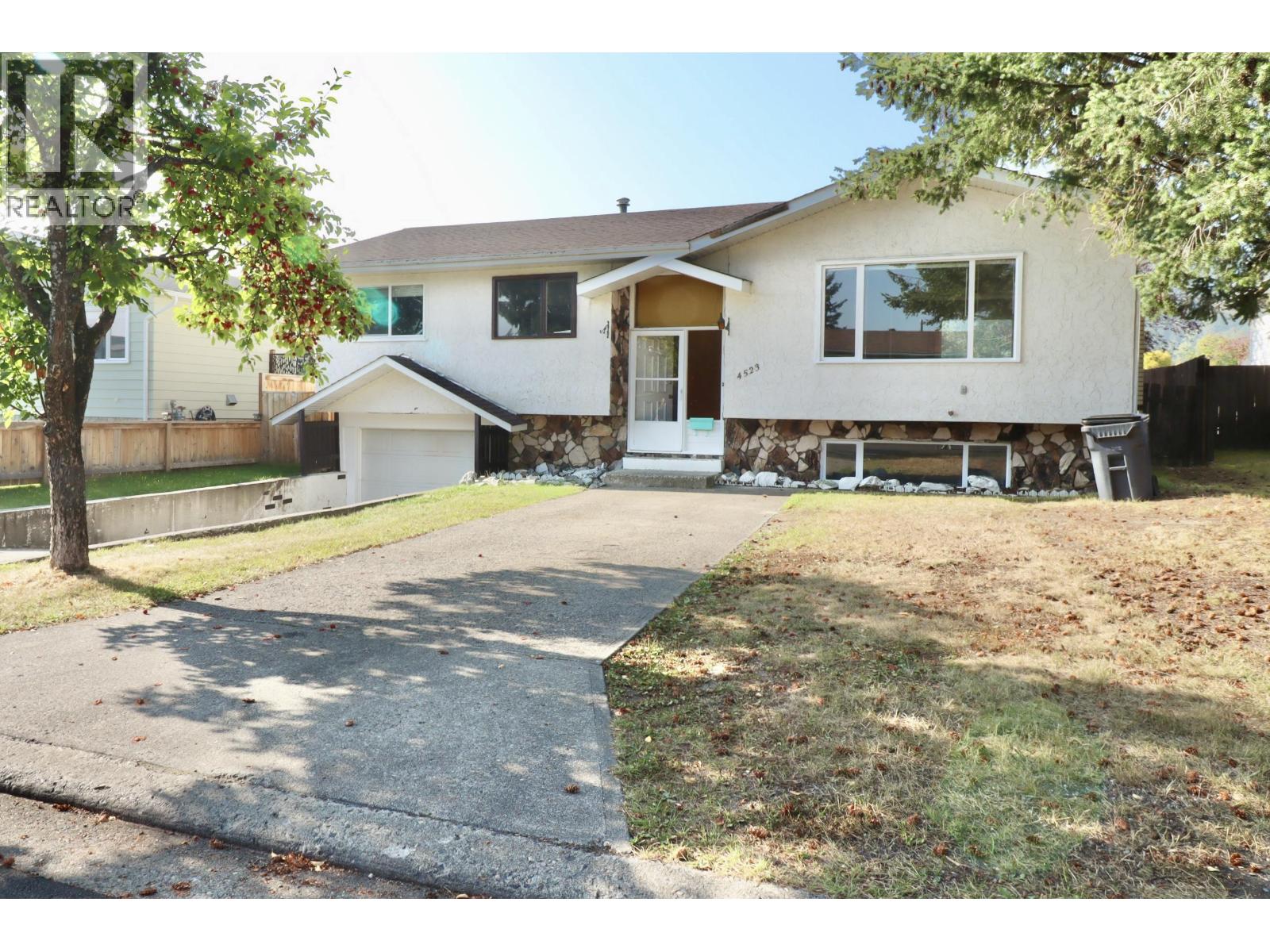
Highlights
Description
- Home value ($/Sqft)$247/Sqft
- Time on Houseful23 days
- Property typeSingle family
- StyleSplit level entry
- Neighbourhood
- Median school Score
- Year built1976
- Garage spaces1
- Mortgage payment
Welcome to 4523 Hunter Ave. A beautiful 4 bedroom and 3 bath home. This home is move-in ready and located in the very desirable Heritage Subdivision. DP Todd High School and Heritage Elementary are literally steps away. Brand new kitchen upstairs and downstairs!!! The home was just painted top to bottom. New vinyl plank flooring. 3 bedrooms on the main floor. Master has an ensuite with brand new shower. The main level bathroom has a new tiled surround. The basement has a second kitchen, a bedroom, a large family room and a 3-piece bathroom. The backyard is well maintained and fully fenced. Enjoy the summer nights on the large back deck. Many recent updates including an HWT (2025), Roof (2020). This home has potential for a suite. Quick Possession available!! (id:63267)
Home overview
- Heat source Natural gas
- Heat type Forced air
- # total stories 2
- Roof Conventional
- # garage spaces 1
- Has garage (y/n) Yes
- # full baths 3
- # total bathrooms 3.0
- # of above grade bedrooms 4
- Has fireplace (y/n) Yes
- Lot dimensions 6094
- Lot size (acres) 0.14318609
- Listing # R3054532
- Property sub type Single family residence
- Status Active
- Laundry 3.505m X 1.829m
Level: Basement - 4th bedroom 3.175m X 3.353m
Level: Basement - Family room 4.902m X 3.835m
Level: Basement - Kitchen 3.099m X 3.277m
Level: Basement - Kitchen 3.658m X 3.658m
Level: Main - Primary bedroom 3.658m X 3.658m
Level: Main - 2nd bedroom 2.54m X 3.124m
Level: Main - Dining room 3.353m X 3.759m
Level: Main - 3rd bedroom 3.175m X 3.353m
Level: Main - Living room 4.572m X 5.334m
Level: Main
- Listing source url Https://www.realtor.ca/real-estate/28941544/4523-hunter-avenue-prince-george
- Listing type identifier Idx

$-1,360
/ Month

