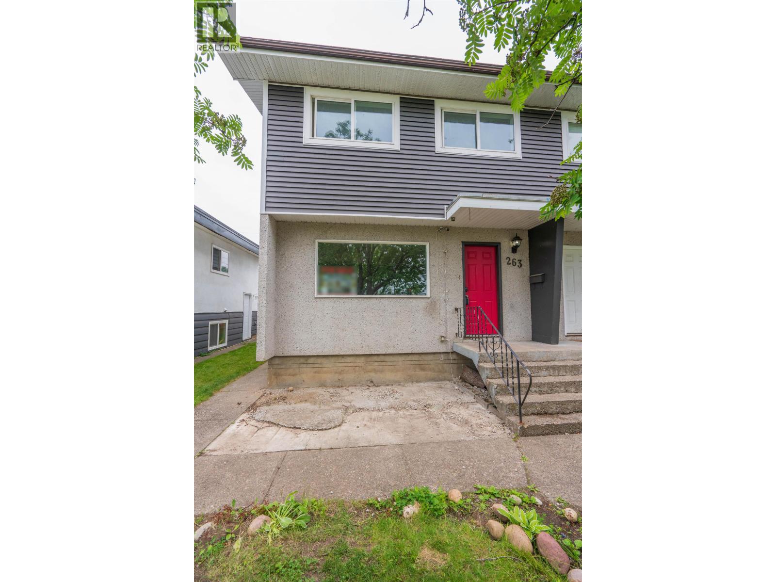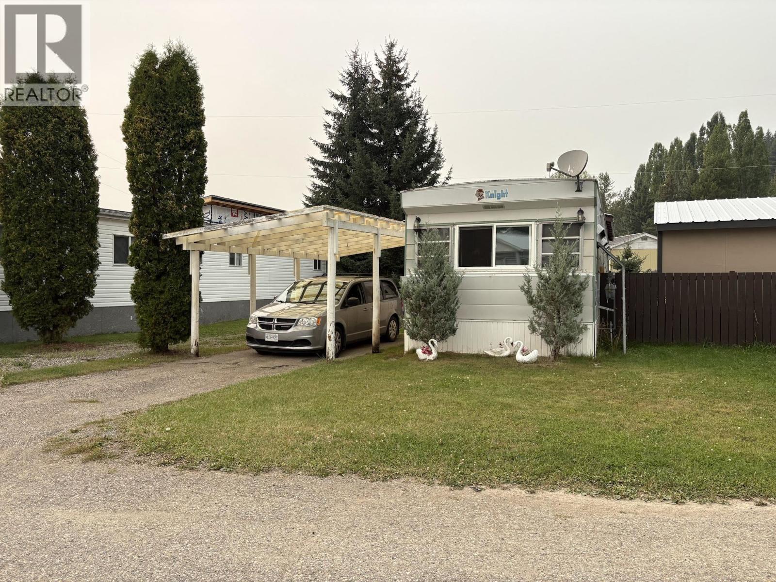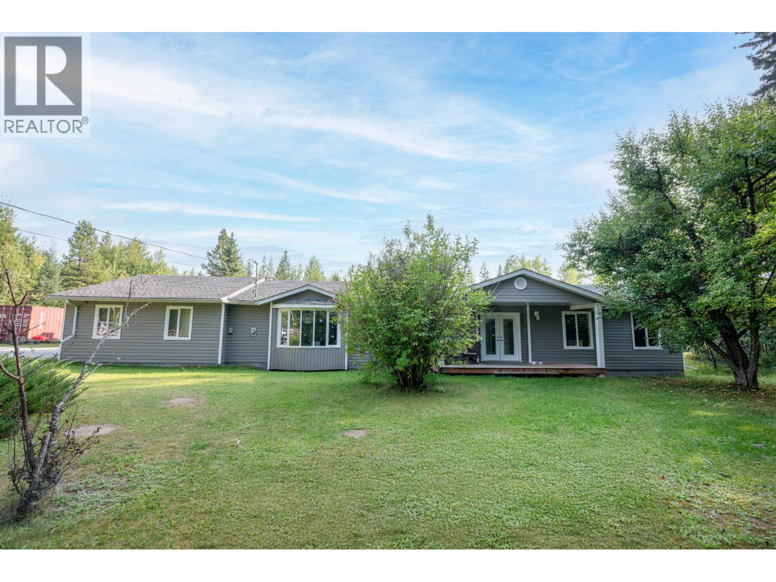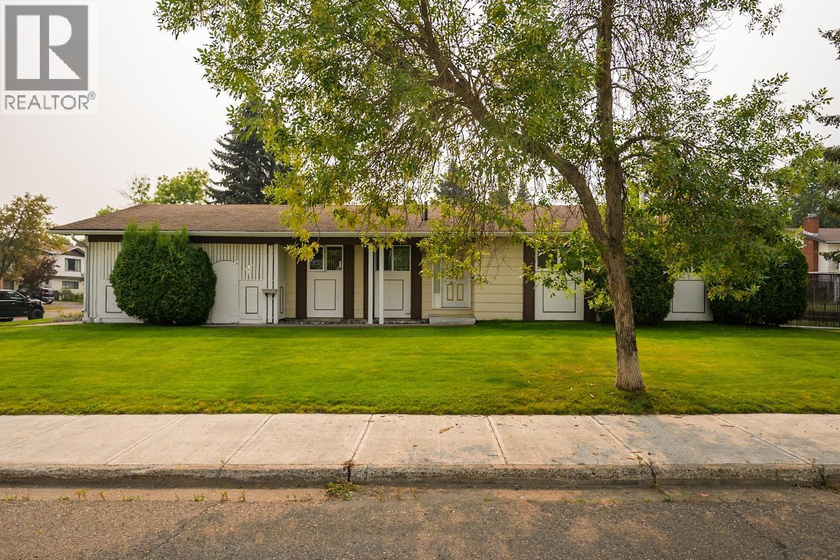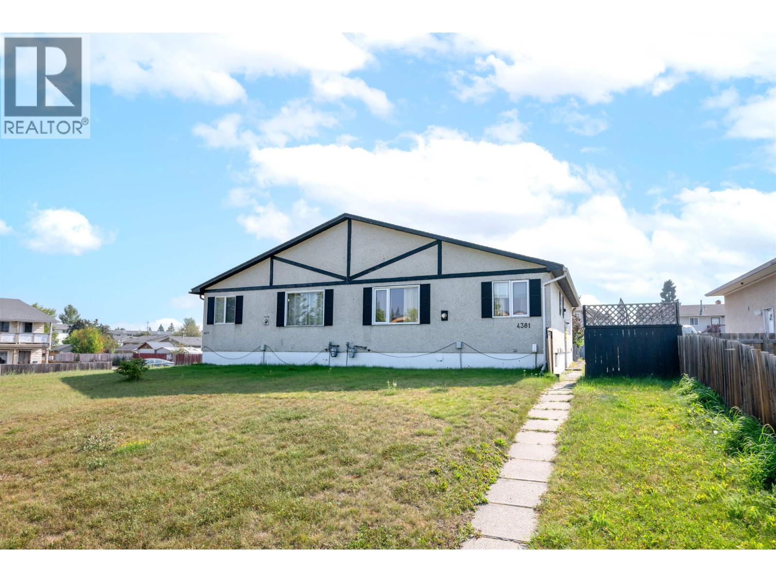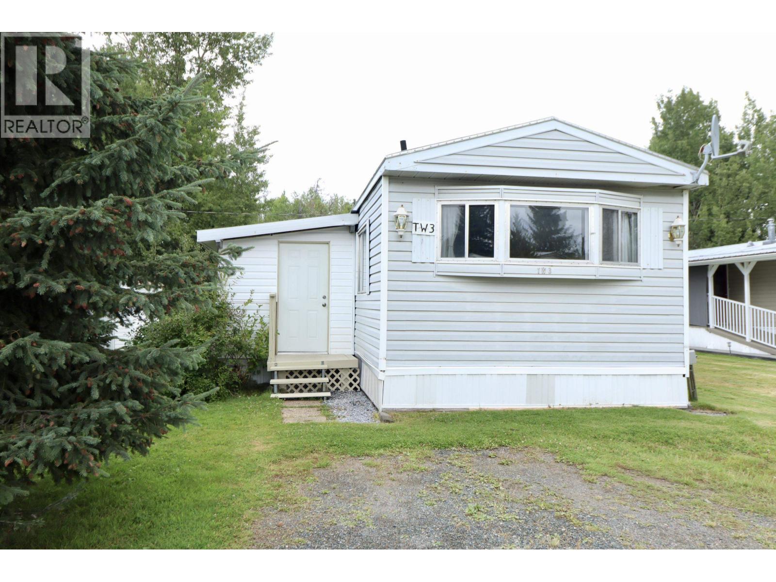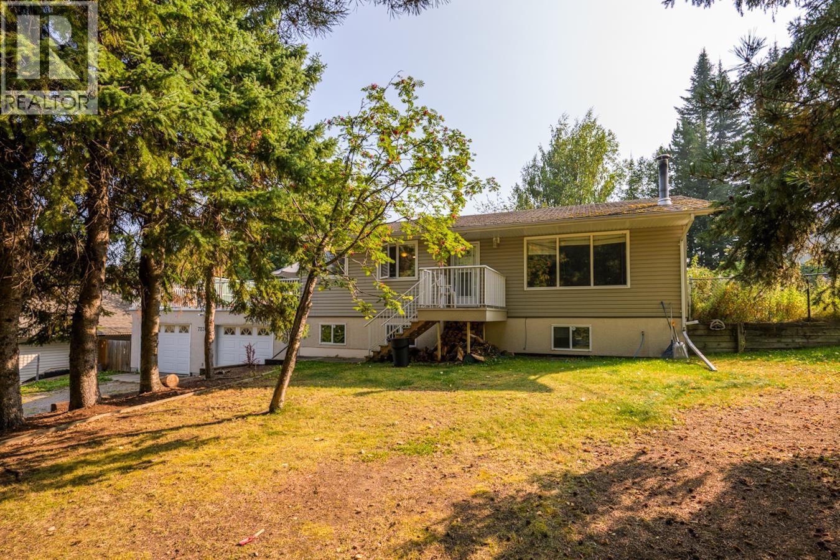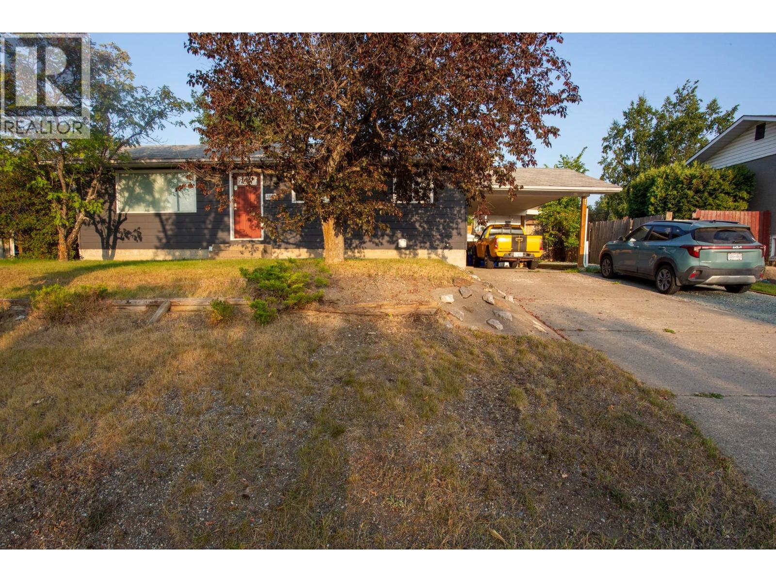- Houseful
- BC
- Prince George
- Hart Highlands
- 4545 Stauble Rd
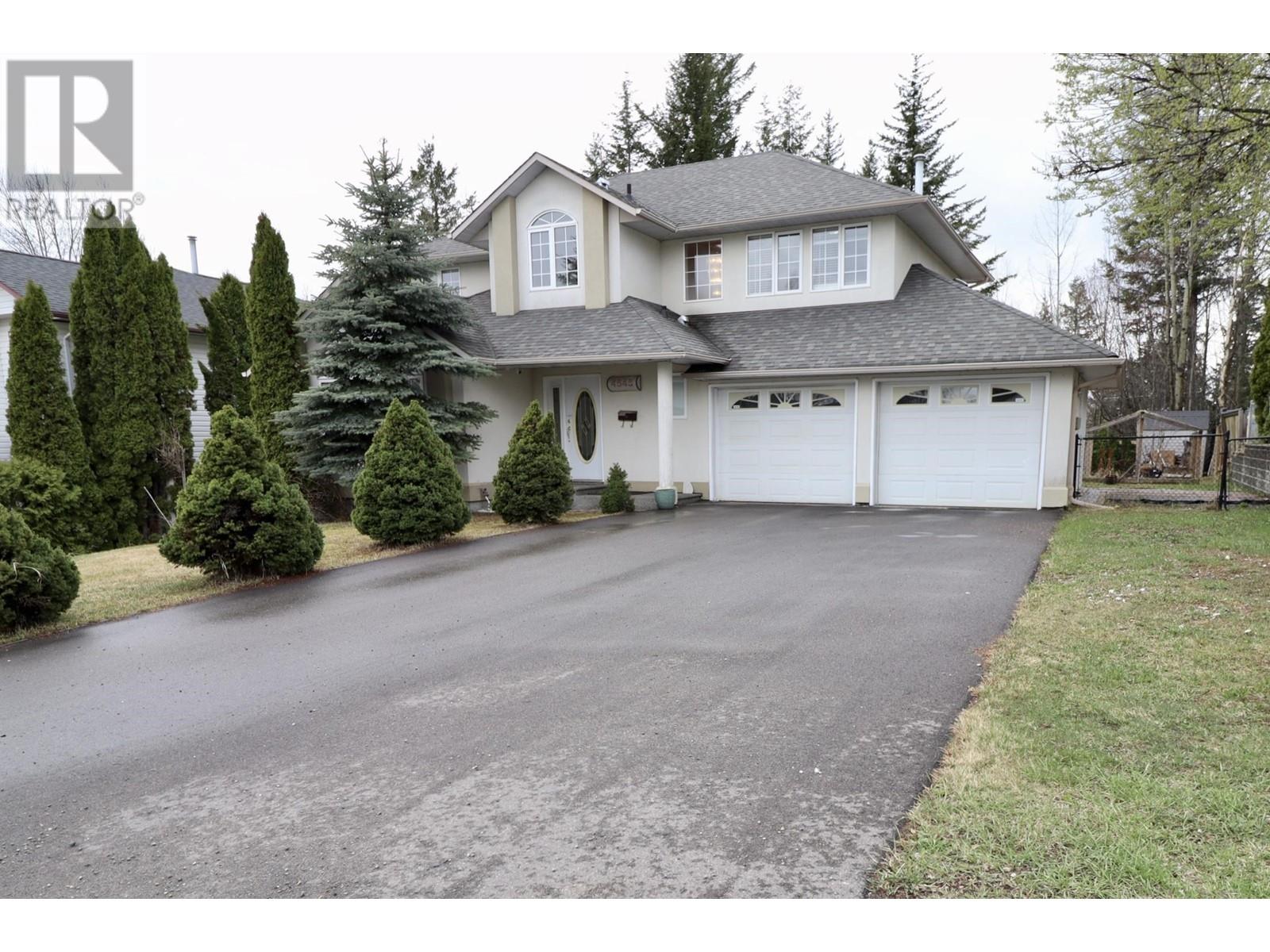
Highlights
Description
- Home value ($/Sqft)$230/Sqft
- Time on Houseful129 days
- Property typeSingle family
- Neighbourhood
- Median school Score
- Year built1996
- Garage spaces2
- Mortgage payment
Welcome to 4545 Stauble Road. Located in the very desirable Hart Highlands. The main floor has a large dining room, formal living room with gas fireplace. The kitchen overlooks the other family room (with a second gas fireplace). There is a second eating area & access to the backyard & sundeck. A spacious laundry room on the main with access to the double attached garage. Upstairs is a great layout for a family with four large bedrooms up, a large 5-piece bathroom. The spacious primary bedroom has large 5-piece ensuite. The basement has two more large bedrooms, a newer 4-piece bathroom & a den/office. Bonus, it has the rough in done for a second kitchen giving the potential to have a nanny suite or in-law suite. RV parking. Close to the Hart Ski Hill & Pidherny trails. Don't miss this one (id:55581)
Home overview
- Heat source Natural gas
- Heat type Baseboard heaters, forced air
- # total stories 3
- Roof Conventional
- # garage spaces 2
- Has garage (y/n) Yes
- # full baths 4
- # total bathrooms 4.0
- # of above grade bedrooms 6
- Has fireplace (y/n) Yes
- Lot dimensions 8318.15
- Lot size (acres) 0.19544527
- Building size 3037
- Listing # R2995624
- Property sub type Single family residence
- Status Active
- 2nd bedroom 3.073m X 3.048m
Level: Above - 3rd bedroom 3.556m X 3.048m
Level: Above - 4th bedroom 3.073m X 3.124m
Level: Above - Primary bedroom 3.861m X 4.877m
Level: Above - Other 2.057m X 1.727m
Level: Above - Storage 3.099m X 1.372m
Level: Basement - Recreational room / games room 4.369m X 3.962m
Level: Basement - Utility 3.81m X 2.159m
Level: Basement - 6th bedroom 3.962m X 2.87m
Level: Basement - 5th bedroom 3.073m X 2.946m
Level: Basement - 3.658m X 3.886m
Level: Basement - Dining room 3.658m X 3.708m
Level: Main - Living room 3.861m X 4.267m
Level: Main - Family room 3.708m X 4.597m
Level: Main - Foyer 2.642m X 1.829m
Level: Main - Eating area 2.159m X 3.531m
Level: Main - Laundry 2.159m X 3.073m
Level: Main - Kitchen 2.87m X 2.769m
Level: Main
- Listing source url Https://www.realtor.ca/real-estate/28230078/4545-stauble-road-prince-george
- Listing type identifier Idx

$-1,859
/ Month




