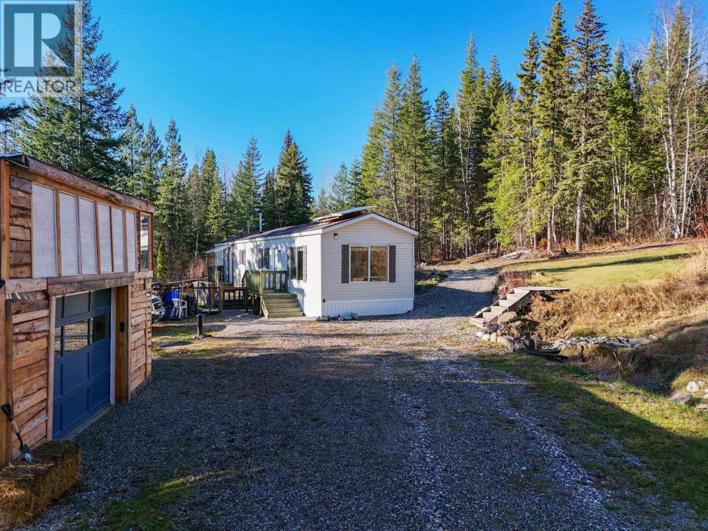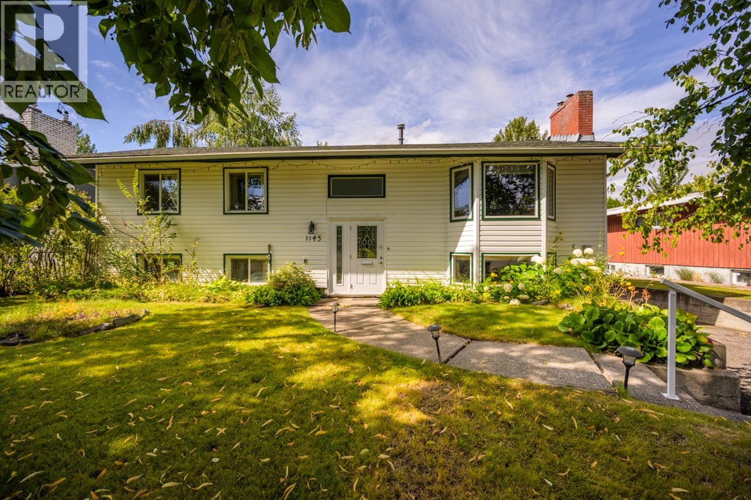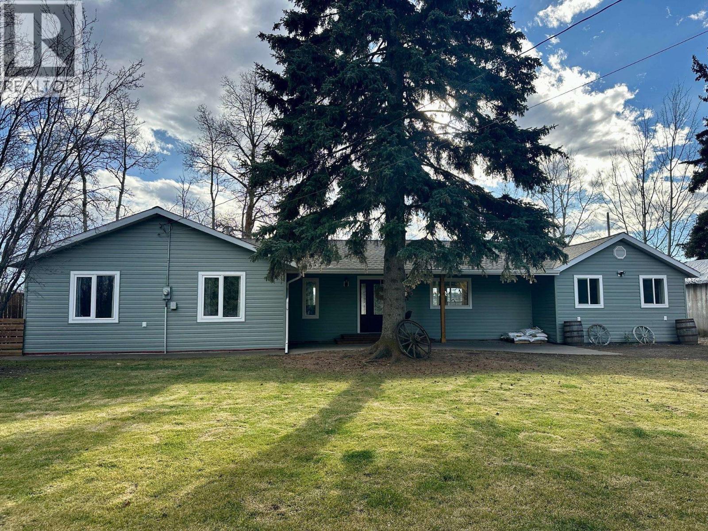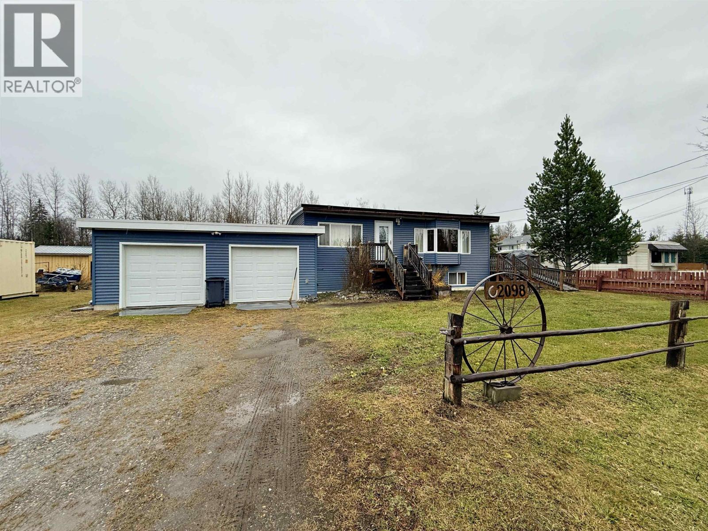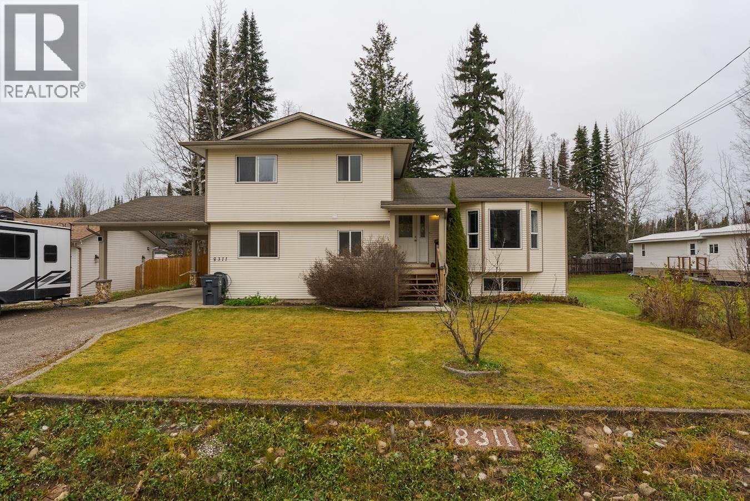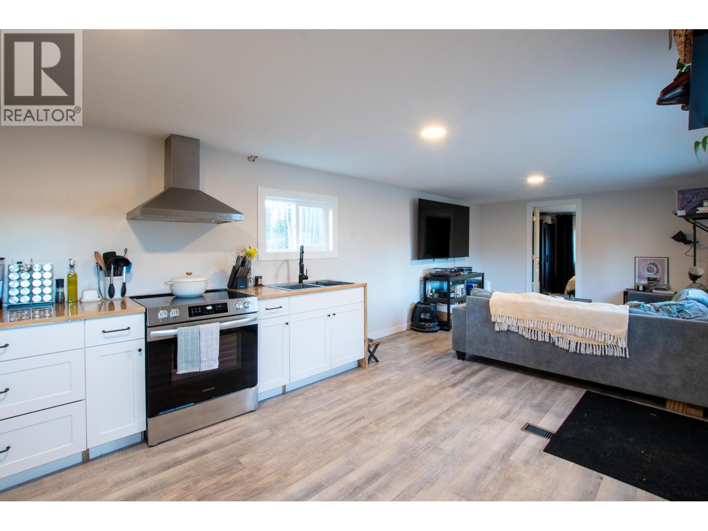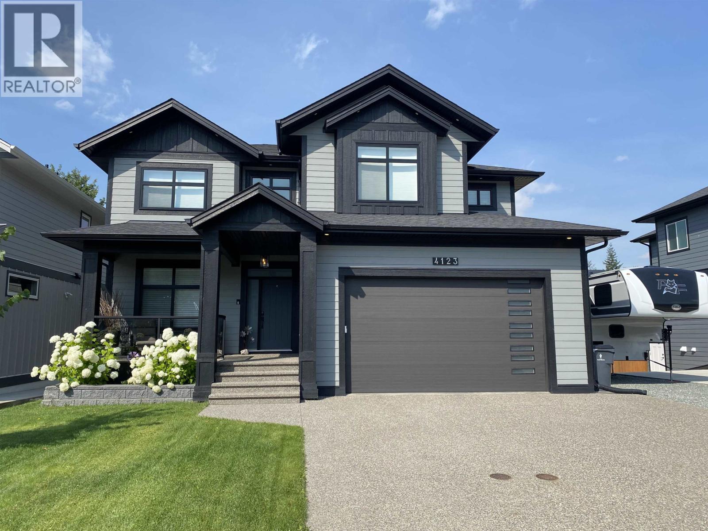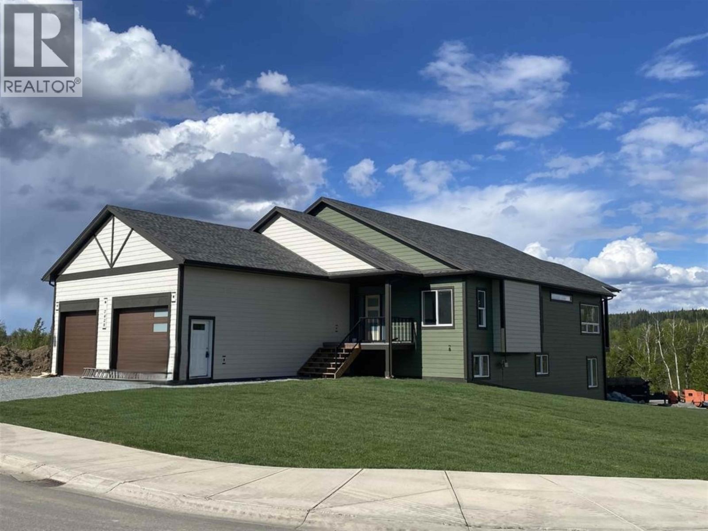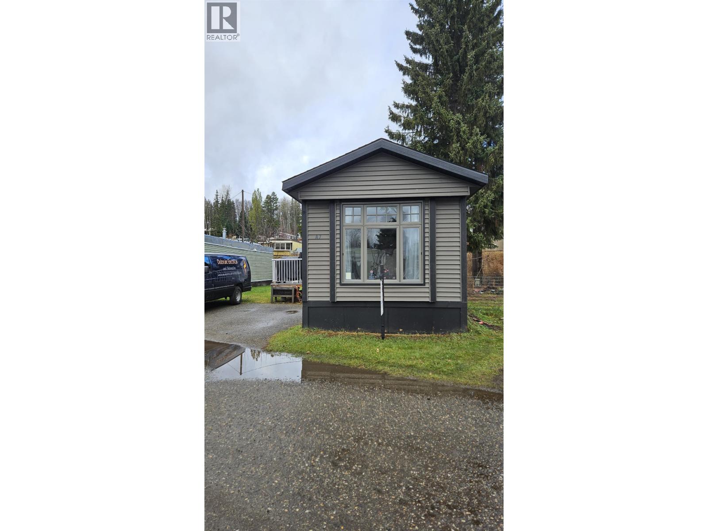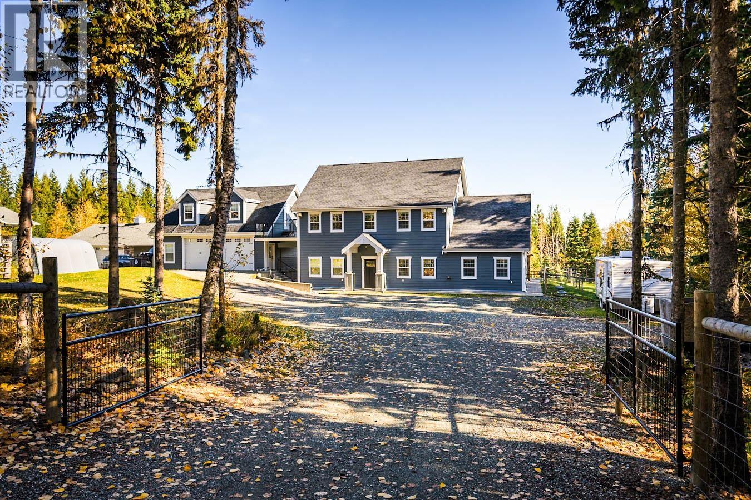- Houseful
- BC
- Prince George
- Blackburn
- 4622 Giscome Rd
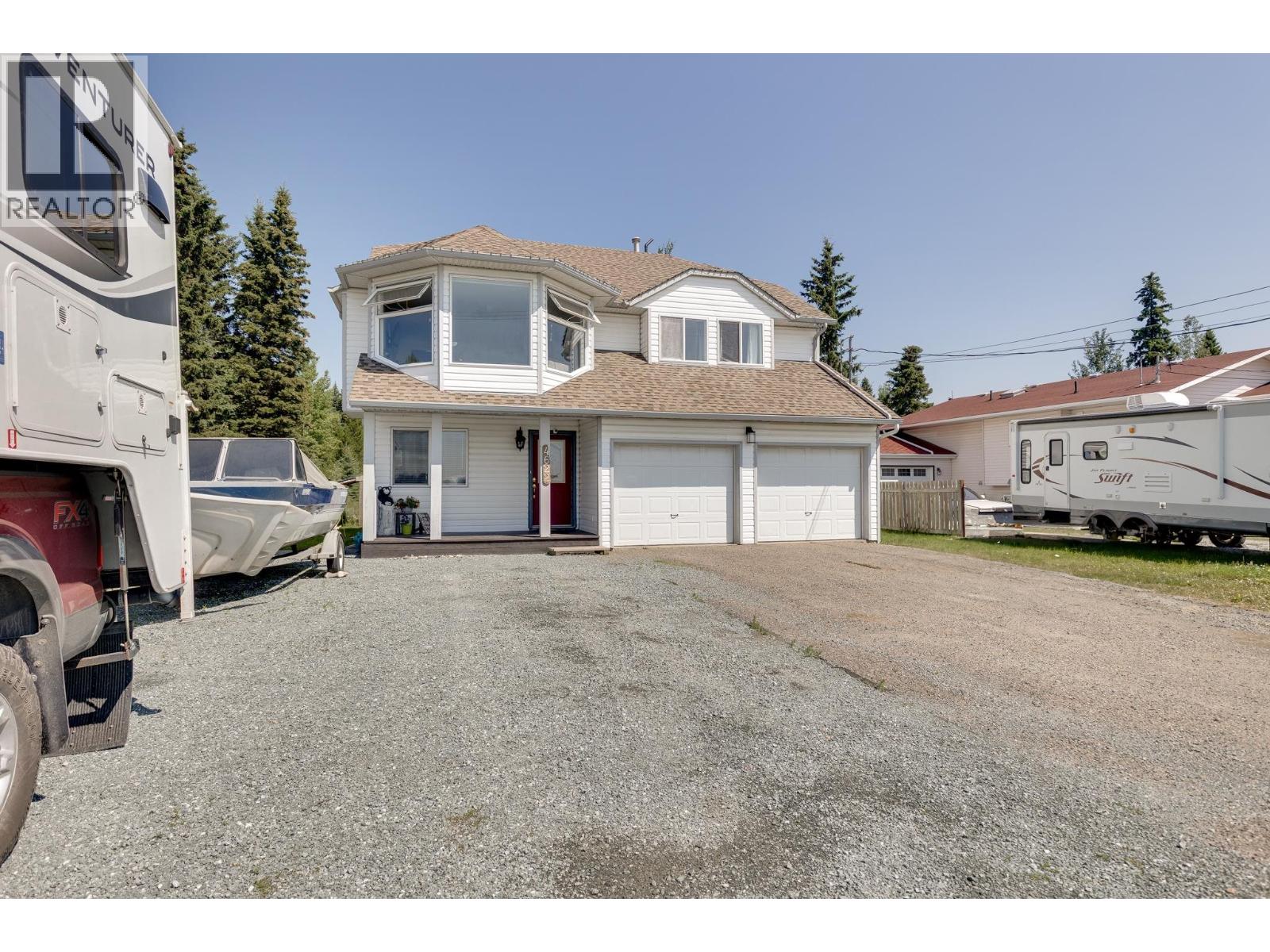
Highlights
Description
- Time on Houseful17 days
- Property typeSingle family
- StyleBasement entry
- Neighbourhood
- Median school Score
- Year built1993
- Garage spaces2
- Mortgage payment
* PREC - Personal Real Estate Corporation. Bright, updated home offering space, comfort, and privacy. The main floor features a refreshed kitchen with newer finishes, an open dining area, and a sunlit living room with a welcoming feel. Three generously sized bedrooms up, including a primary with a 3-piece ensuite. The basement adds a spacious rec room, an additional bedroom or office, and a half bath with plumbing ready for a tub. Step out to the massive deck and enjoy the quiet backyard that backs onto green space and Bittner Creek area. Extra-wide driveway, RV parking, and a double garage provide plenty of room for vehicles and toys. Quad trails out back, prairie views out front, and a peaceful setting just minutes from the city, airport, Blackburn Elementary, and Alder Hills Golf Course. (id:63267)
Home overview
- Heat source Natural gas
- Heat type Forced air
- # total stories 2
- Roof Conventional
- # garage spaces 2
- Has garage (y/n) Yes
- # full baths 3
- # total bathrooms 3.0
- # of above grade bedrooms 4
- Has fireplace (y/n) Yes
- View View
- Lot dimensions 7187
- Lot size (acres) 0.16886748
- Listing # R3059074
- Property sub type Single family residence
- Status Active
- 7.036m X 3.048m
Level: Lower - Great room 7.925m X 4.293m
Level: Lower - 4th bedroom 3.556m X 1.905m
Level: Lower - Laundry 2.743m X 2.337m
Level: Lower - 2nd bedroom 3.658m X 3.048m
Level: Main - Primary bedroom 4.445m X 3.81m
Level: Main - Kitchen 4.75m X 3.683m
Level: Main - 3rd bedroom 3.785m X 2.972m
Level: Main - Eating area 3.556m X 2.134m
Level: Main - Living room 5.385m X 4.115m
Level: Main
- Listing source url Https://www.realtor.ca/real-estate/28996532/4622-giscome-road-prince-george
- Listing type identifier Idx

$-1,466
/ Month

