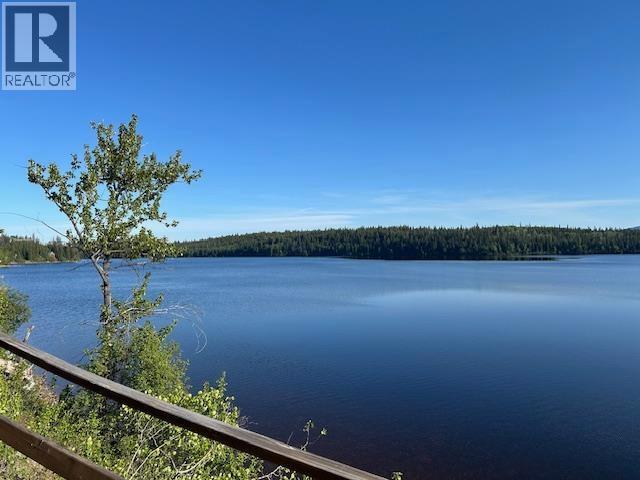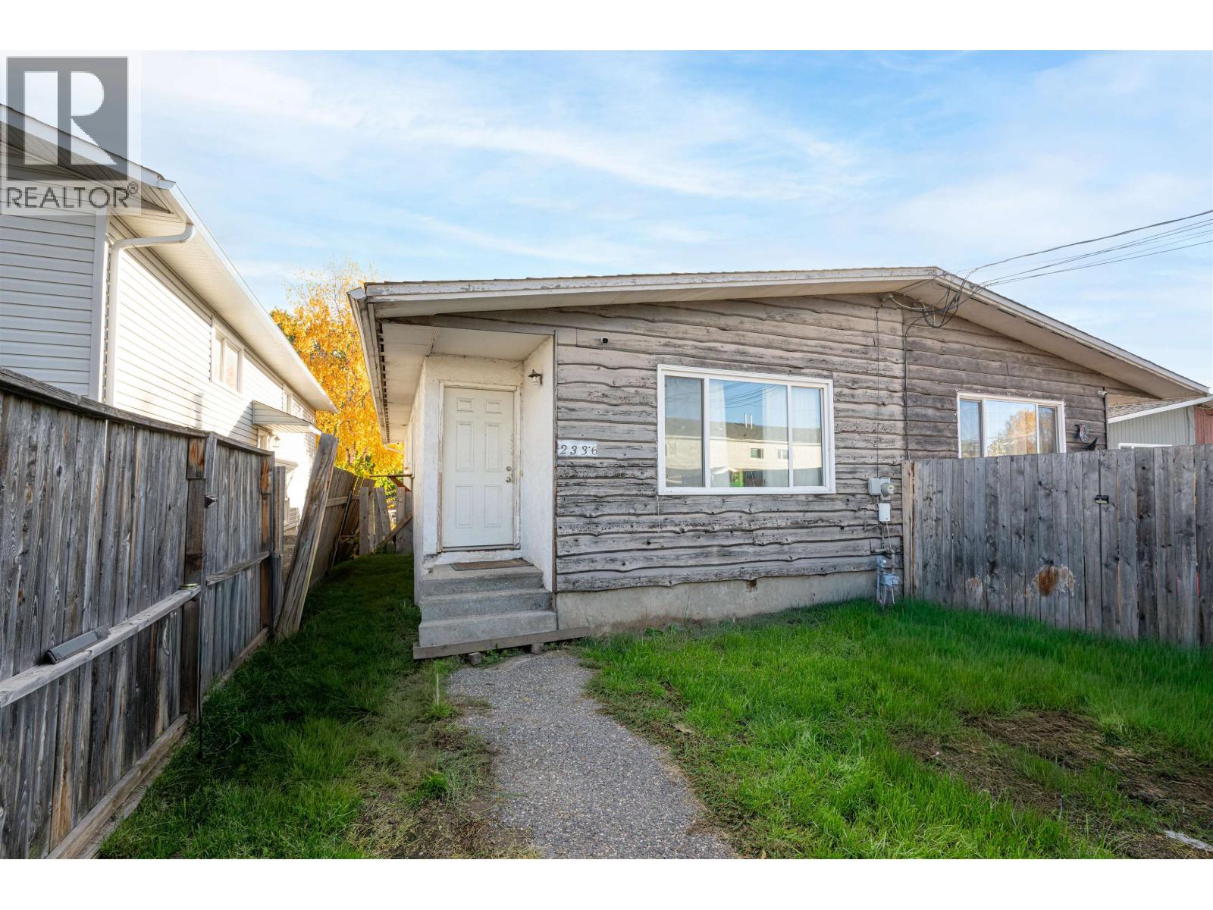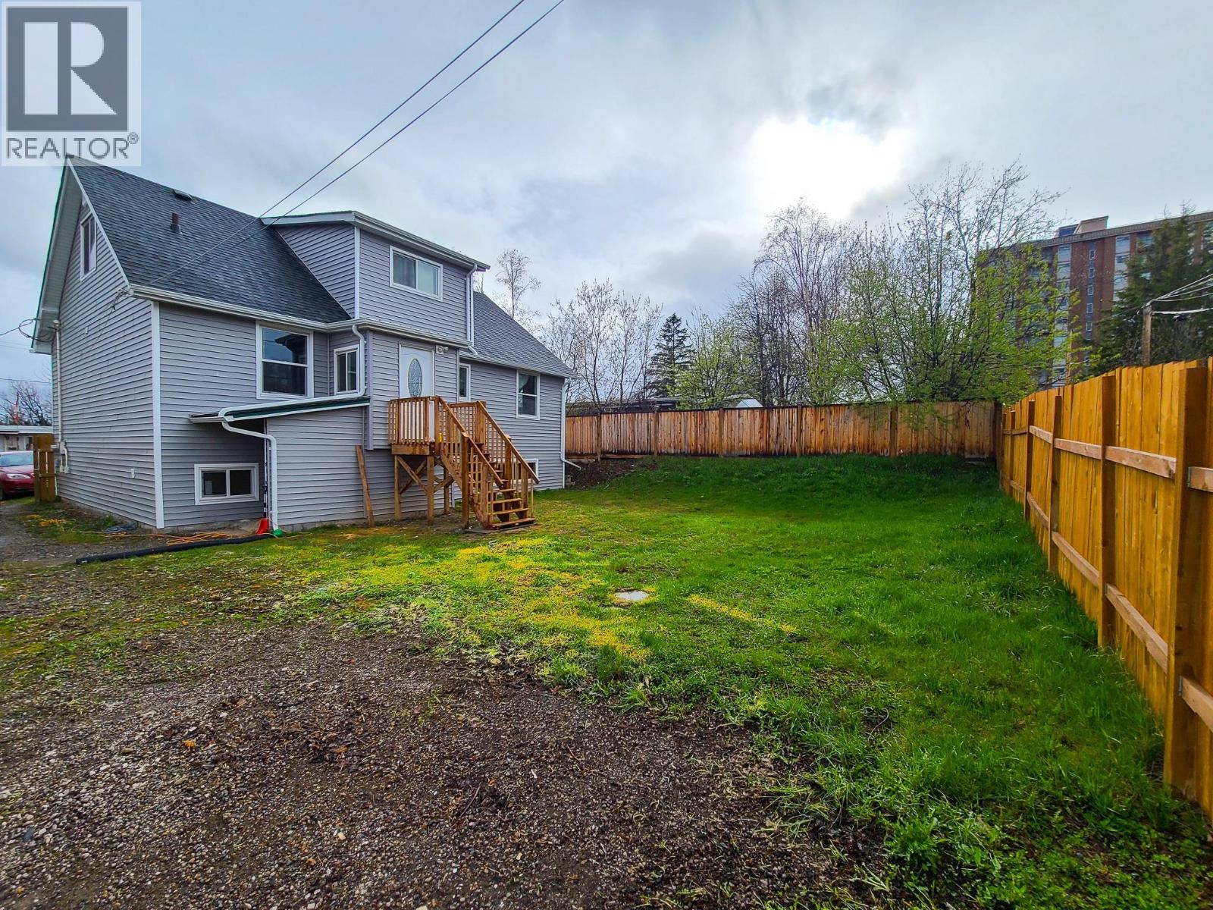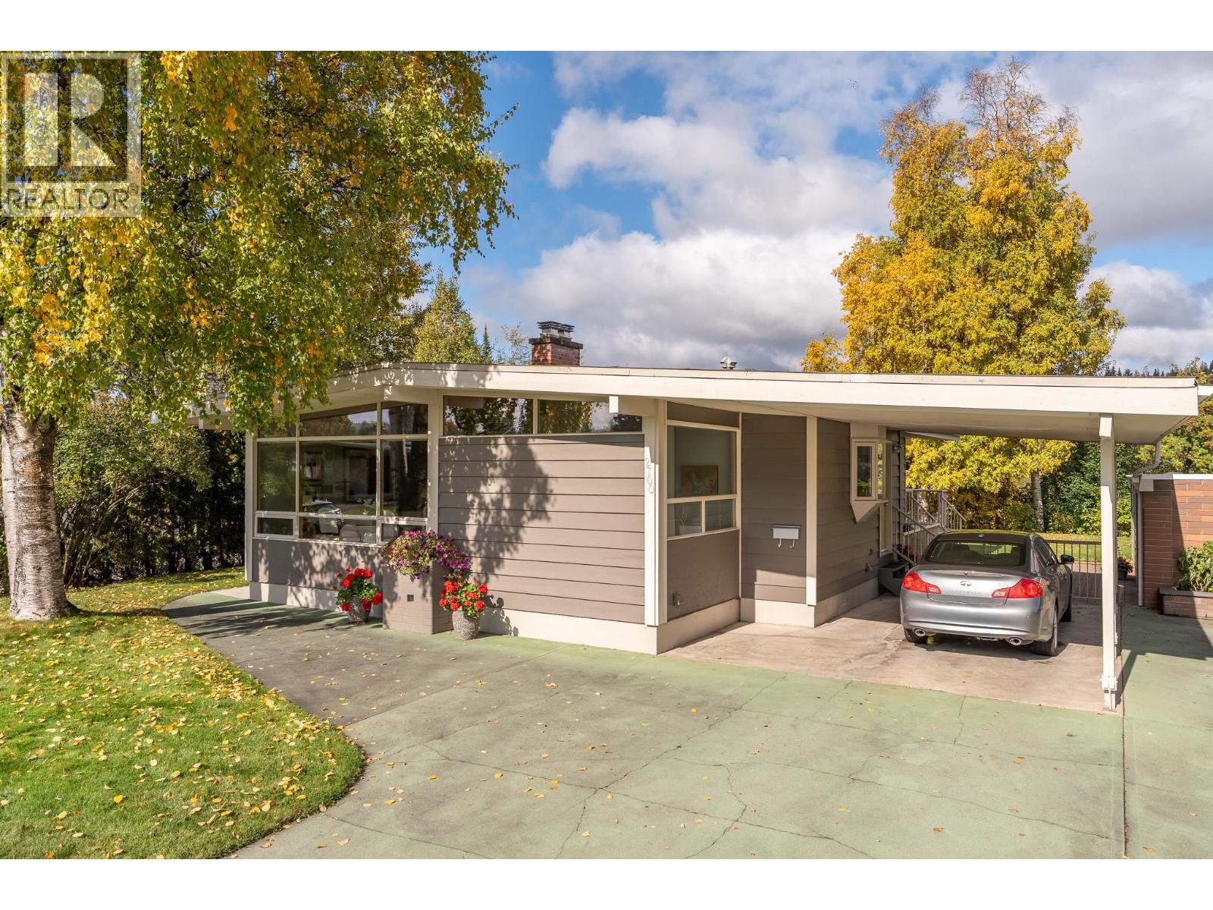- Houseful
- BC
- Prince George
- North Nechako
- 4631 Avtar Pl
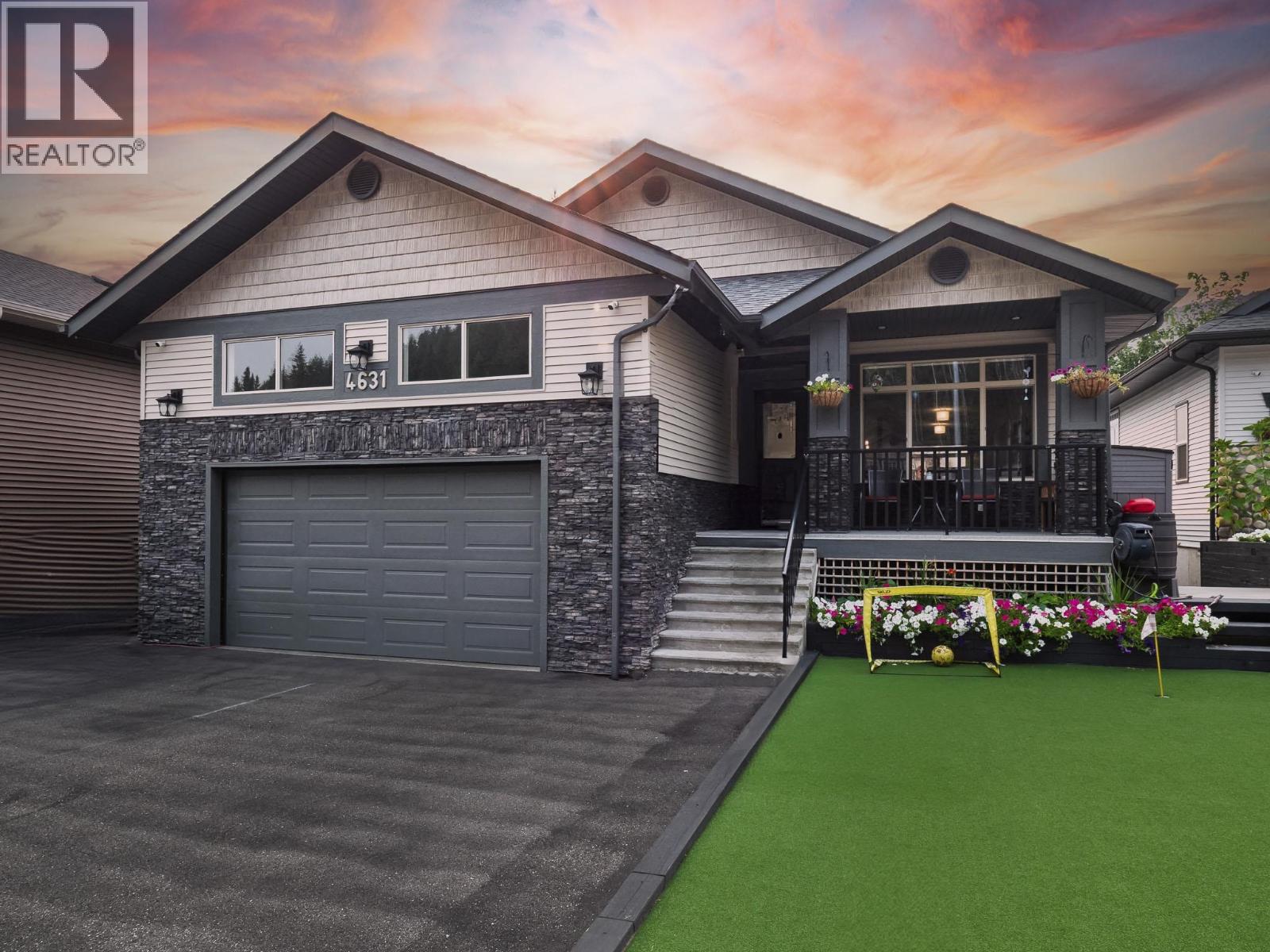
4631 Avtar Pl
4631 Avtar Pl
Highlights
Description
- Home value ($/Sqft)$264/Sqft
- Time on Houseful49 days
- Property typeSingle family
- Neighbourhood
- Median school Score
- Year built2016
- Garage spaces2
- Mortgage payment
Amazing 5 Bedroom Rancher with Walk-Out Basement & Views. Tucked away on a quiet cul-de-sac, this spacious 5-bedroom, 3-bathroom rancher offers flexibility, comfort, and value. The fully finished walk-out basement provides room for the whole family or extended family and can very easily be reconfigured into a legal 2-bedroom suite, with kitchen and separate laundry already in place. Enjoy multiple covered patios and sundecks overlooking the backyard, with sweeping views of Cranbrook Hill in the distance. A double garage plus RV parking with plug-in adds convenience, while the recently installed 2024 solar system means little to no electricity costs. With its versatile layout, modern efficiency, and unbeatable setting, this home is a rare find that checks all the boxes. (id:63267)
Home overview
- Cooling Central air conditioning
- Heat source Natural gas
- Heat type Forced air
- # total stories 2
- Roof Conventional
- # garage spaces 2
- Has garage (y/n) Yes
- # full baths 3
- # total bathrooms 3.0
- # of above grade bedrooms 5
- Has fireplace (y/n) Yes
- View View
- Lot dimensions 6316
- Lot size (acres) 0.14840226
- Listing # R3041819
- Property sub type Single family residence
- Status Active
- Eating area 3.556m X 2.591m
Level: Basement - Gym 3.556m X 2.591m
Level: Basement - Kitchen 4.47m X 3.658m
Level: Basement - Primary bedroom 4.877m X 4.369m
Level: Basement - Living room 7.772m X 4.267m
Level: Basement - 4th bedroom 3.454m X 3.454m
Level: Basement - Laundry 1.93m X 1.321m
Level: Basement - 2nd bedroom 3.962m X 3.048m
Level: Main - Living room 5.182m X 4.572m
Level: Main - 3rd bedroom 3.48m X 3.277m
Level: Main - Laundry 1.524m X 1.524m
Level: Main - Dining room 4.42m X 2.565m
Level: Main - Primary bedroom 4.089m X 3.353m
Level: Main - Kitchen 4.572m X 3.454m
Level: Main
- Listing source url Https://www.realtor.ca/real-estate/28800109/4631-avtar-place-prince-george
- Listing type identifier Idx

$-2,200
/ Month









