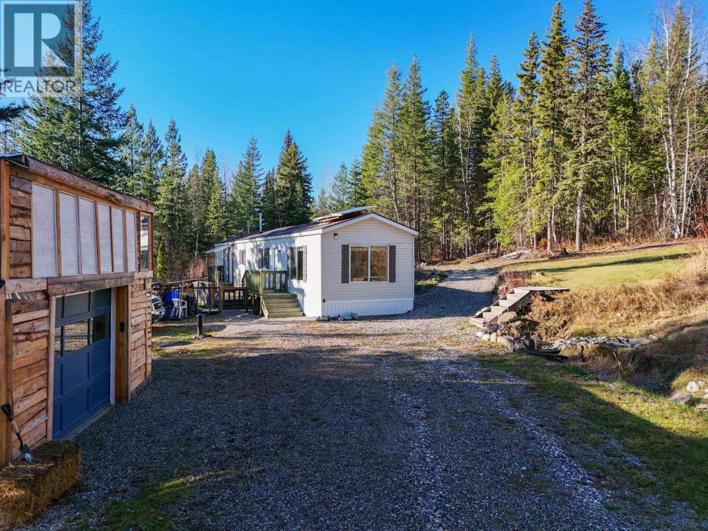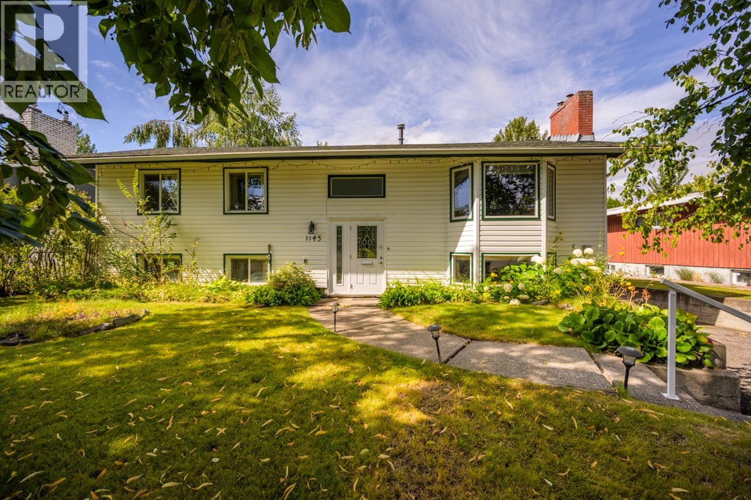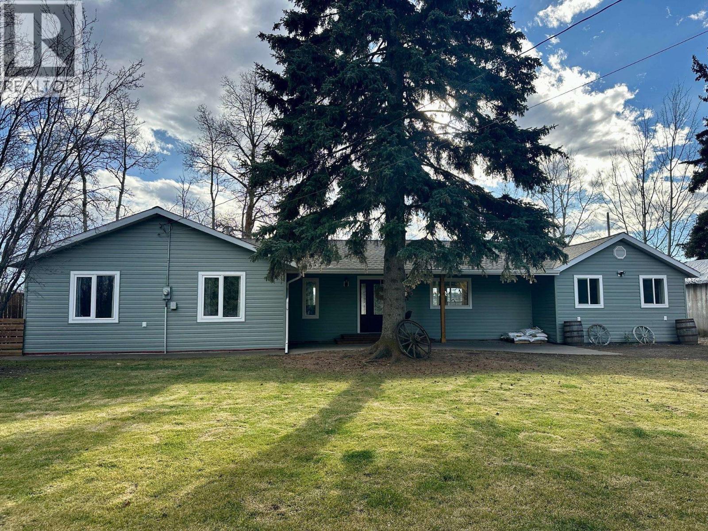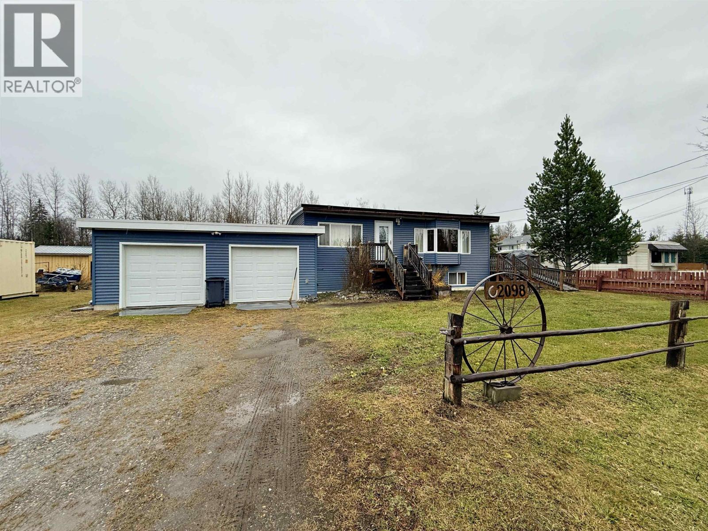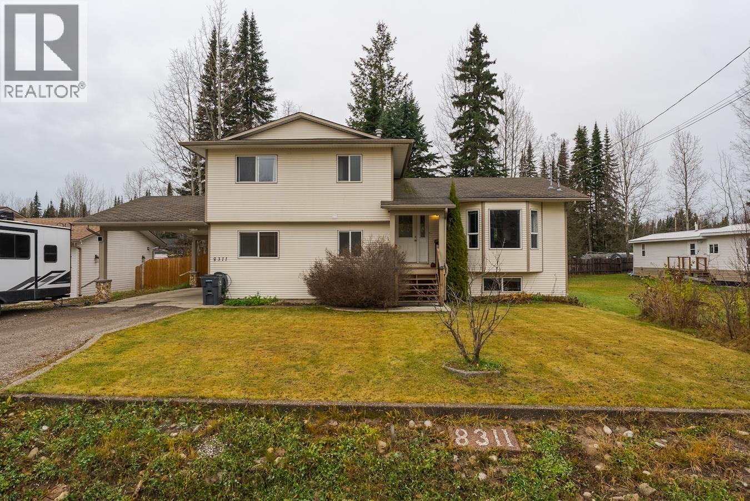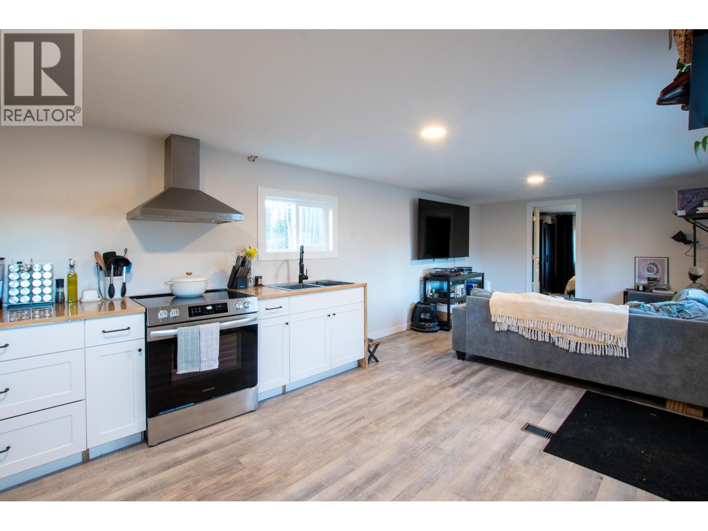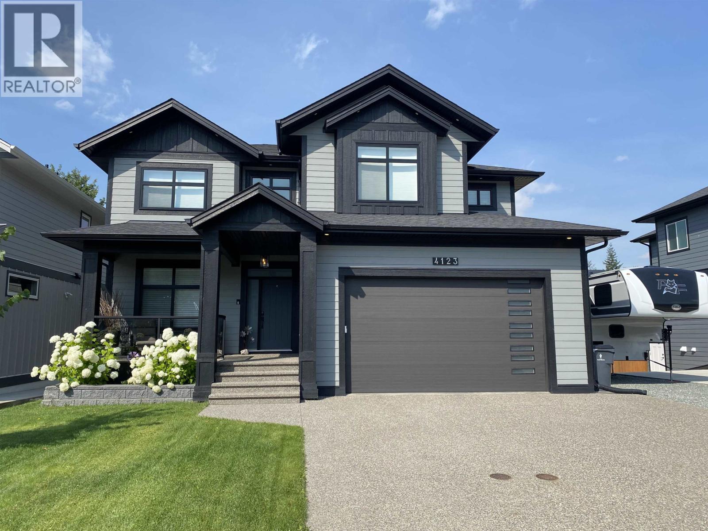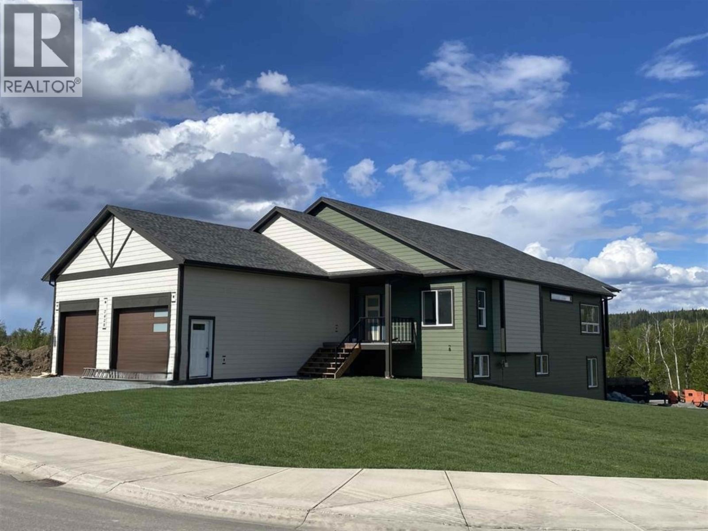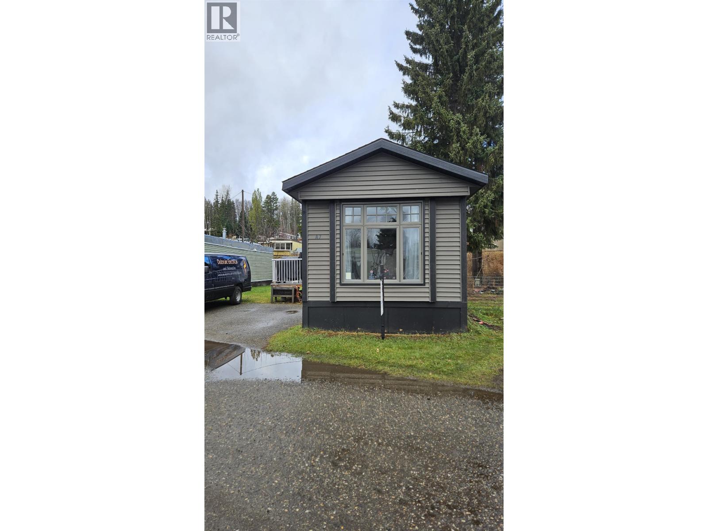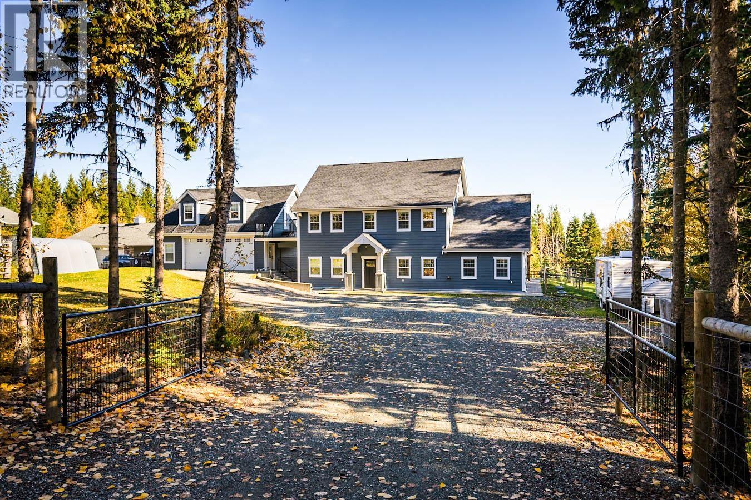- Houseful
- BC
- Prince George
- College Heights
- 5125 Simon Fraser Ave
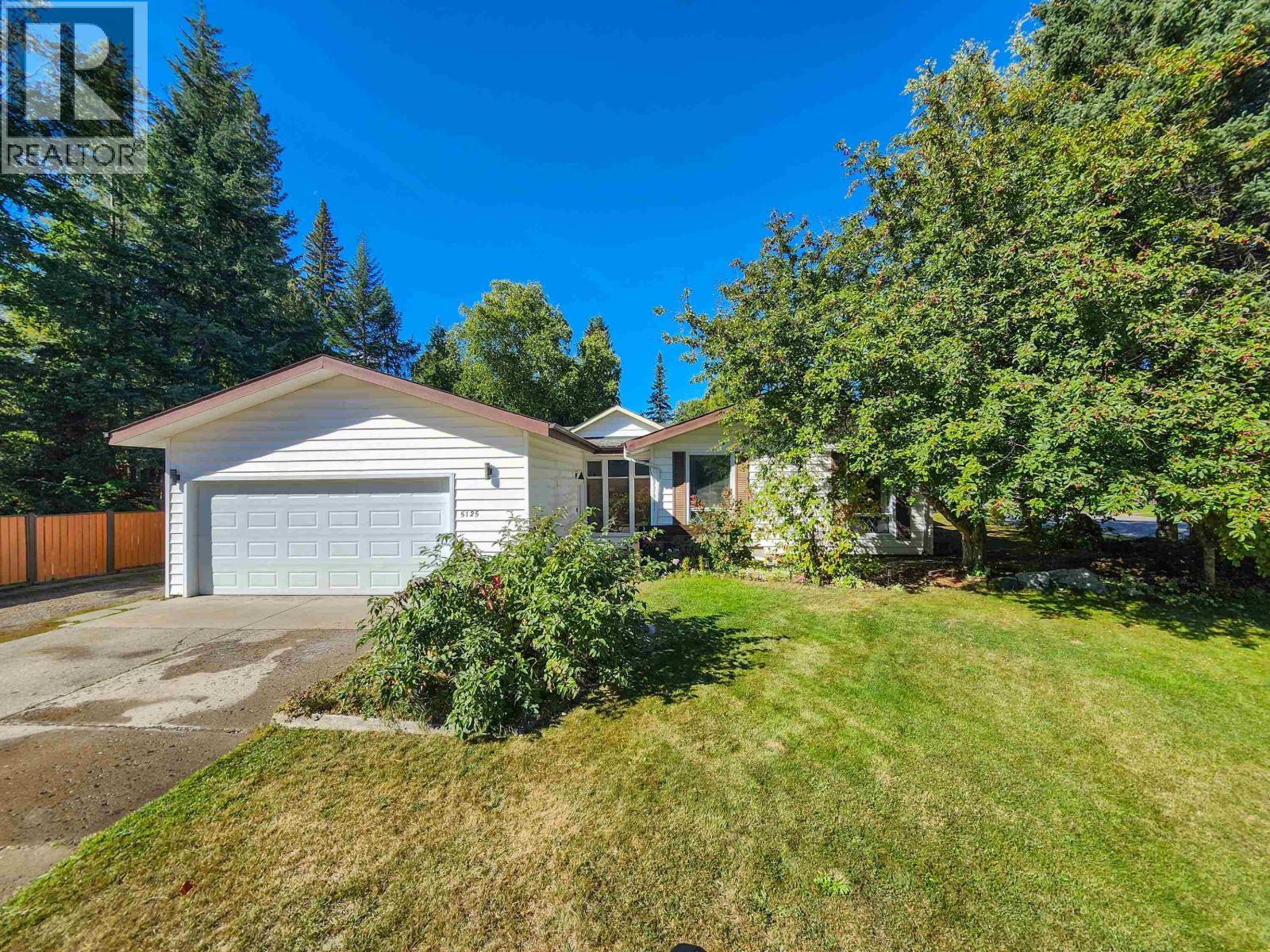
5125 Simon Fraser Ave
For Sale
46 Days
$599,900 $15K
$584,900
5 beds
3 baths
3,163 Sqft
5125 Simon Fraser Ave
For Sale
46 Days
$599,900 $15K
$584,900
5 beds
3 baths
3,163 Sqft
Highlights
This home is
24%
Time on Houseful
46 Days
School rated
6.1/10
Prince George
1.41%
Description
- Home value ($/Sqft)$185/Sqft
- Time on Houseful46 days
- Property typeSingle family
- Neighbourhood
- Median school Score
- Year built1971
- Garage spaces2
- Mortgage payment
Phenomenal location in Upper College Heights with an excellent walk score to elementary & secondary schools, shopping, restaurants & parks & recreation. This home offers 3,243 total sq ft & sits on a large 11,600 sq ft lot with 20'x22' double garage plus RV parking. The interior features a spacious mud room, enormous family room, cool home office, fully equipped kitchen, formal dining, sunken living room, 3 bedrooms up, 2 bedrooms below (one unfinished), 3 updated bathrooms, generous rec room/games area, functional laundry space plus storage room. The yard is fenced and surrounded by mature trees & shrubs with great outdoor living areas including a private concrete patio with hot tub. Exceptional value! (id:63267)
Home overview
Amenities / Utilities
- Heat source Natural gas
- Heat type Forced air
Exterior
- # total stories 2
- Roof Conventional
- # garage spaces 2
- Has garage (y/n) Yes
Interior
- # full baths 3
- # total bathrooms 3.0
- # of above grade bedrooms 5
- Has fireplace (y/n) Yes
Lot/ Land Details
- Lot dimensions 11600
Overview
- Lot size (acres) 0.2725564
- Listing # R3048311
- Property sub type Single family residence
- Status Active
Rooms Information
metric
- Utility 1.676m X 2.565m
Level: Basement - 5th bedroom 2.515m X 2.87m
Level: Basement - 4th bedroom 2.667m X 4.293m
Level: Basement - Recreational room / games room 6.096m X 3.378m
Level: Basement - Recreational room / games room 3.683m X 6.096m
Level: Basement - Laundry 3.048m X 1.93m
Level: Basement - Storage 1.651m X 4.14m
Level: Basement - Living room 4.115m X 6.401m
Level: Main - Office 2.362m X 3.048m
Level: Main - Kitchen 2.972m X 3.175m
Level: Main - 2nd bedroom 2.819m X 2.769m
Level: Main - 4.267m X 2.438m
Level: Main - Mudroom 5.41m X 1.829m
Level: Main - Family room 7.01m X 6.706m
Level: Main - Primary bedroom 3.962m X 3.353m
Level: Main - Dining room 3.2m X 2.896m
Level: Main - 3rd bedroom 2.515m X 2.743m
Level: Main
SOA_HOUSEKEEPING_ATTRS
- Listing source url Https://www.realtor.ca/real-estate/28868760/5125-simon-fraser-avenue-prince-george
- Listing type identifier Idx
The Home Overview listing data and Property Description above are provided by the Canadian Real Estate Association (CREA). All other information is provided by Houseful and its affiliates.

Lock your rate with RBC pre-approval
Mortgage rate is for illustrative purposes only. Please check RBC.com/mortgages for the current mortgage rates
$-1,560
/ Month25 Years fixed, 20% down payment, % interest
$
$
$
%
$
%

Schedule a viewing
No obligation or purchase necessary, cancel at any time
Nearby Homes
Real estate & homes for sale nearby

