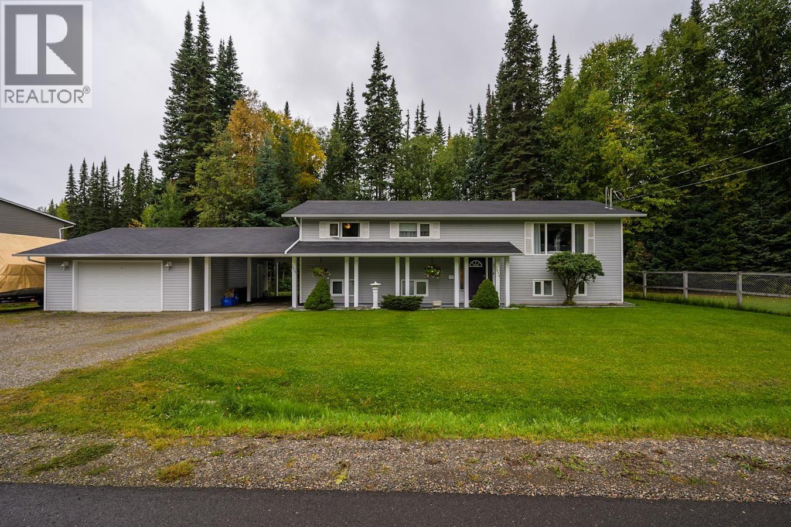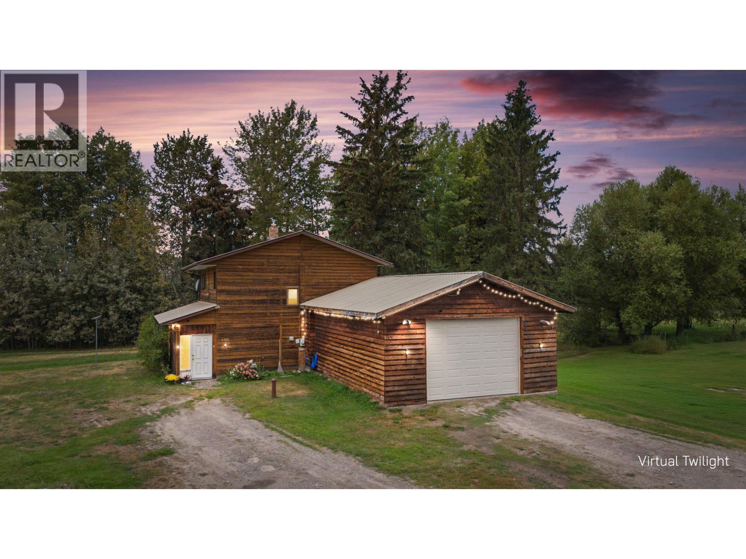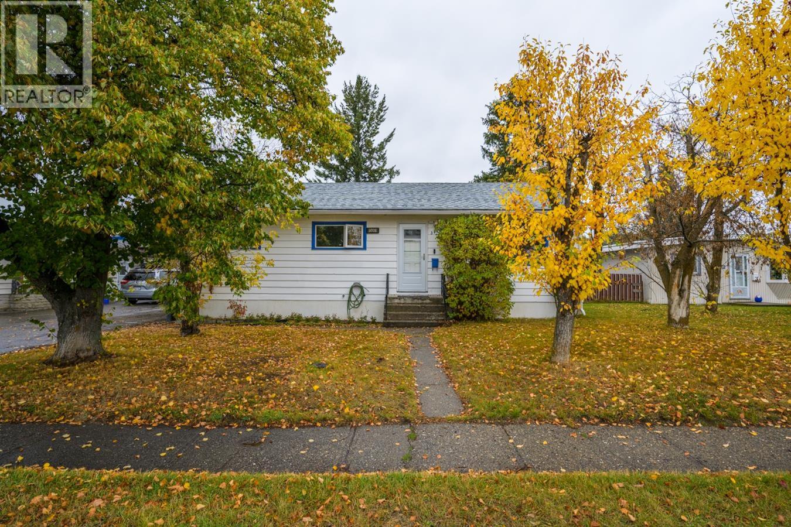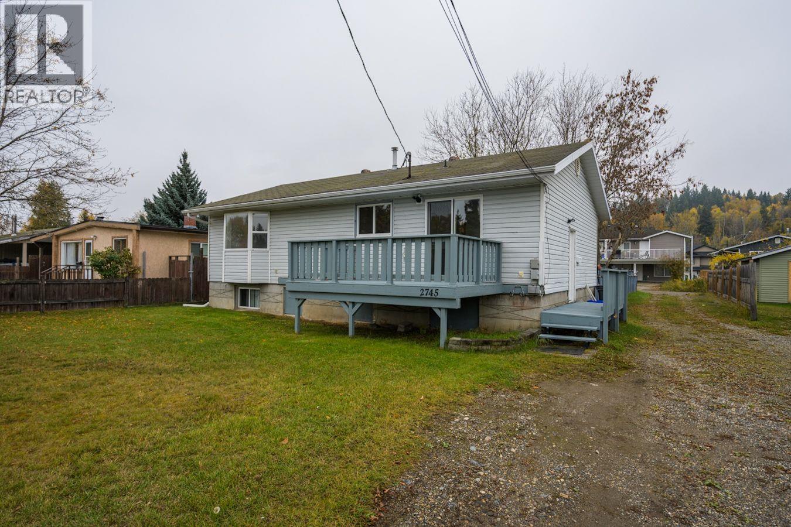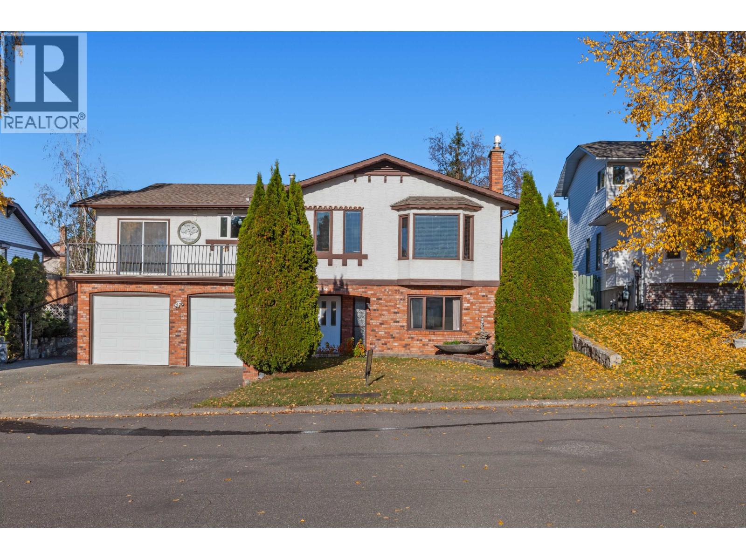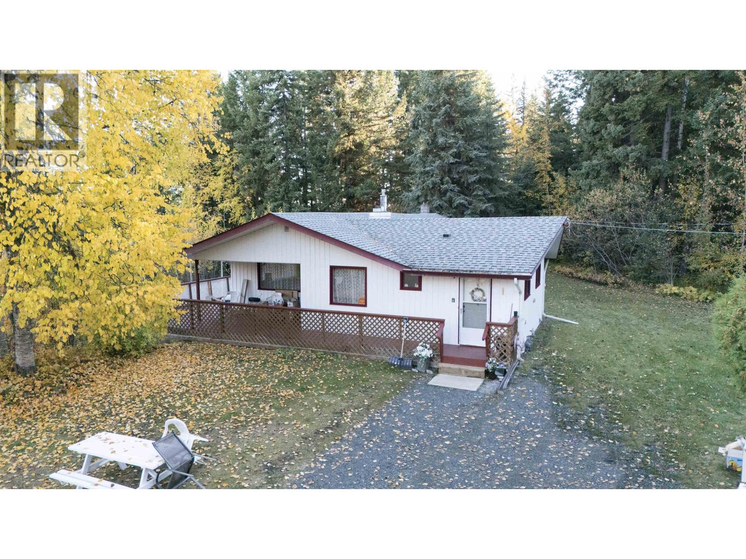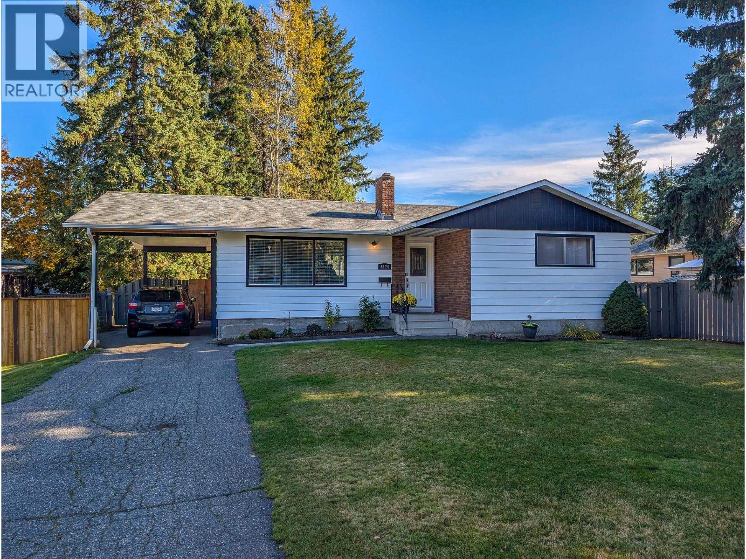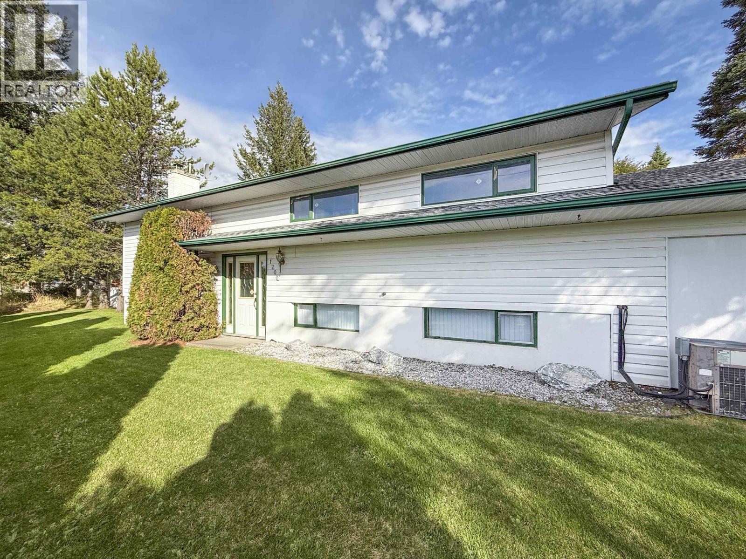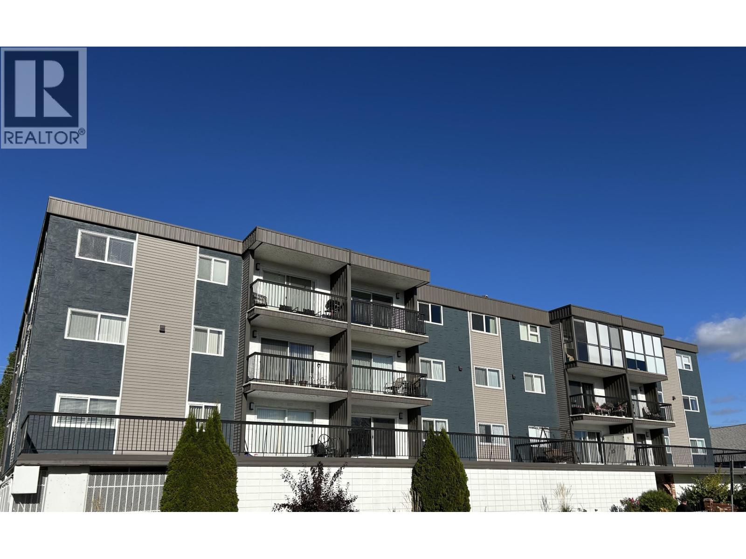- Houseful
- BC
- Prince George
- Cranbrook Hill
- 5226 Cranbrook Hill Rd

5226 Cranbrook Hill Rd
5226 Cranbrook Hill Rd
Highlights
Description
- Home value ($/Sqft)$401/Sqft
- Time on Housefulnew 2 days
- Property typeSingle family
- Neighbourhood
- Median school Score
- Lot size1.01 Acres
- Year built2007
- Mortgage payment
This beautifully crafted custom-built home features 5 bedrooms, 4 bathrooms, and high-end touches throughout. Inside, you'll find stunning lighting, designer finishes, and a gourmet kitchen equipped with top-of-the-line appliances. The luxurious primary suite includes a gorgeous ensuite bathroom and an additional flex room. The home and garage are fully wired with ethernet, and the property includes an ADT security system with front and back internet cameras. The finished, heated garage features a sink, and the suite above offers in-floor bathroom heating. Outside, enjoy a gated, fully fenced 1.01-acre lot with an insulated car shelter and shed. A perfect blend of comfort, security, and style! All measurements are approximate, buyer to verify if deemed important. (id:63267)
Home overview
- Heat source Natural gas
- Heat type Baseboard heaters, hot water
- # total stories 2
- Roof Conventional
- # full baths 4
- # total bathrooms 4.0
- # of above grade bedrooms 5
- View City view
- Lot dimensions 1.01
- Lot size (acres) 1.01
- Building size 3718
- Listing # R3057168
- Property sub type Single family residence
- Status Active
- 2nd bedroom 3.353m X 3.658m
Level: Above - Laundry 2.261m X 1.829m
Level: Above - Primary bedroom 5.486m X 4.648m
Level: Above - 4th bedroom 2.921m X 3.073m
Level: Above - Other 3.962m X 1.448m
Level: Above - Gym 4.724m X 3.658m
Level: Above - 3rd bedroom 3.048m X 2.921m
Level: Above - 5th bedroom 4.572m X 3.658m
Level: Above - Other 4.877m X 3.683m
Level: Above - Living room 6.426m X 4.572m
Level: Main - Foyer 2.896m X 1.854m
Level: Main - Other 1.372m X 3.175m
Level: Main - Recreational room / games room 4.572m X 3.378m
Level: Main - Other 3.556m X 2.743m
Level: Main - Dining room 4.572m X 3.048m
Level: Main - Family room 5.512m X 4.724m
Level: Main - Other 1.854m X 3.15m
Level: Main - Kitchen 4.623m X 3.048m
Level: Main
- Listing source url Https://www.realtor.ca/real-estate/28973044/5226-cranbrook-hill-road-prince-george
- Listing type identifier Idx


