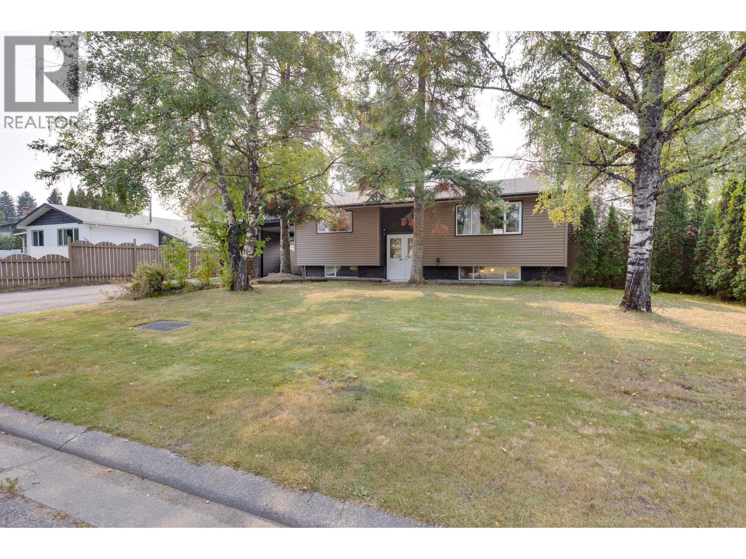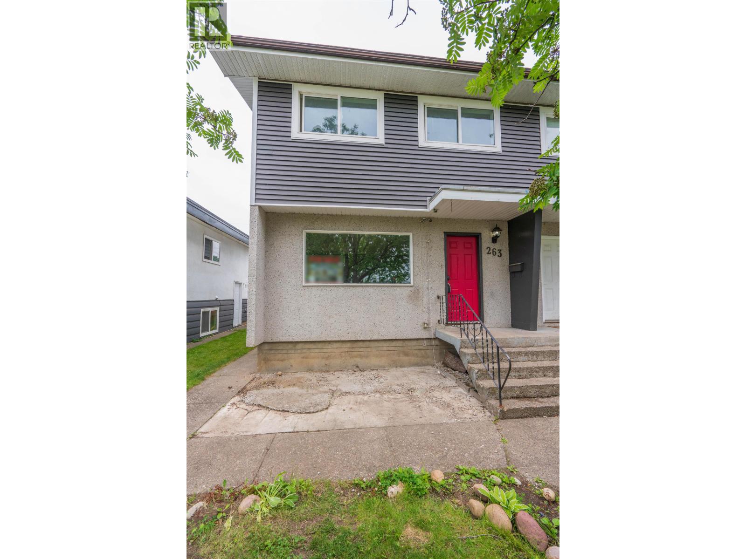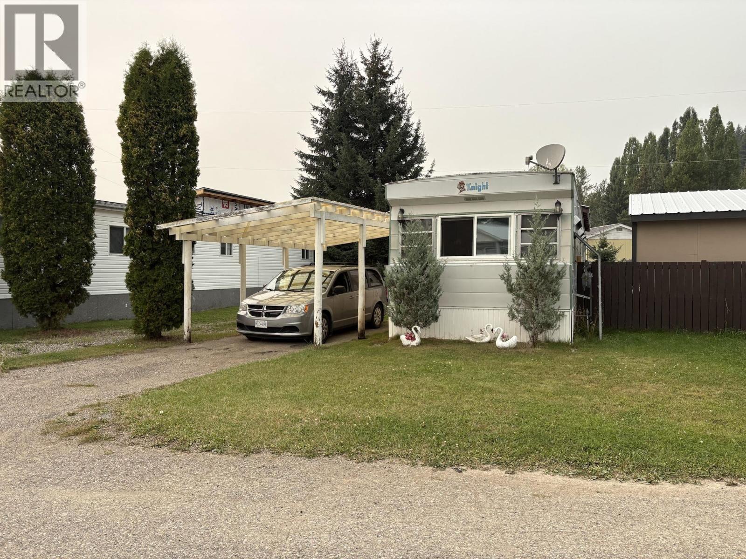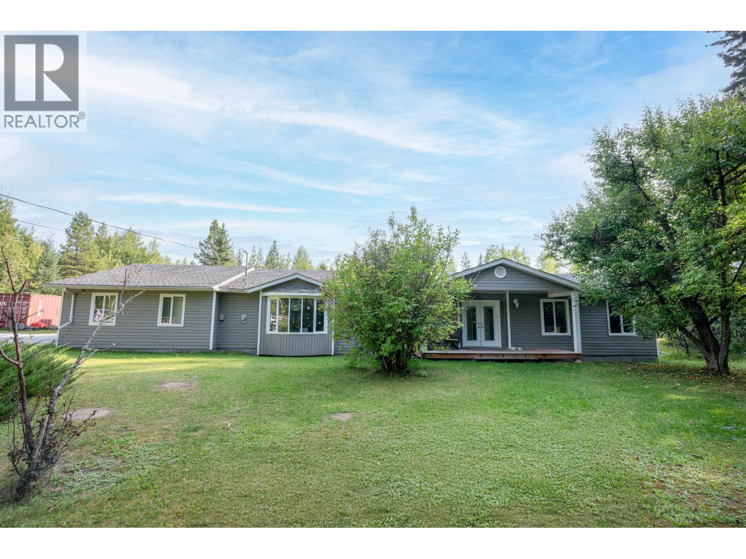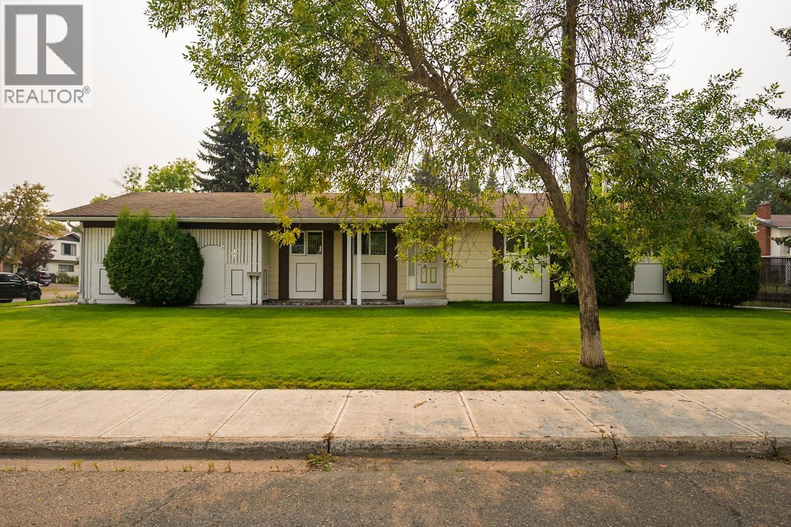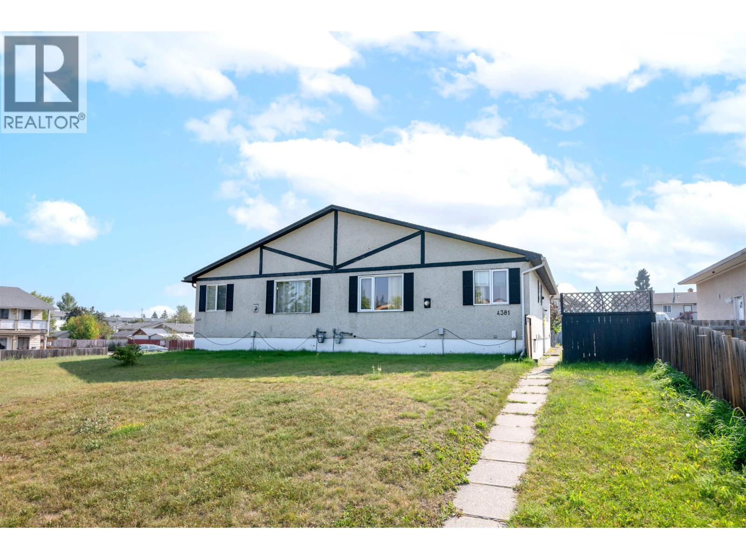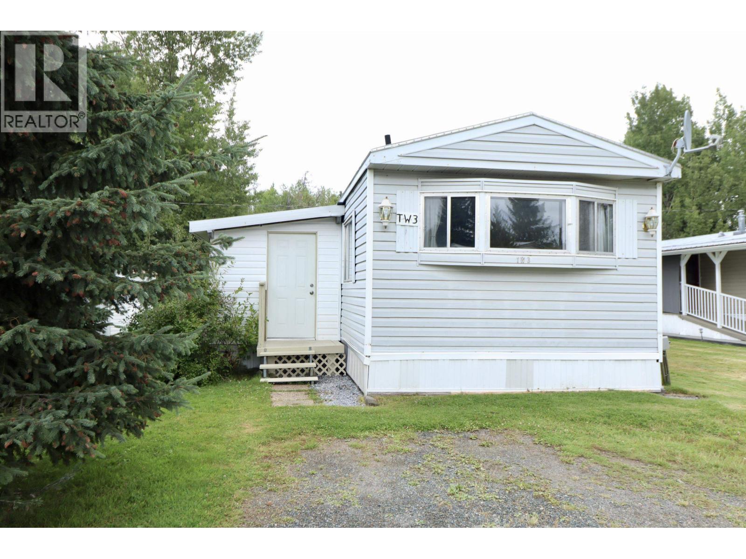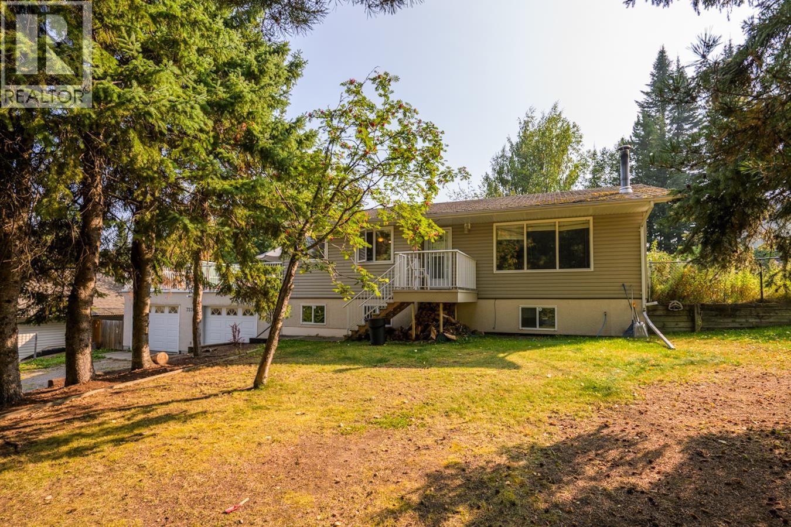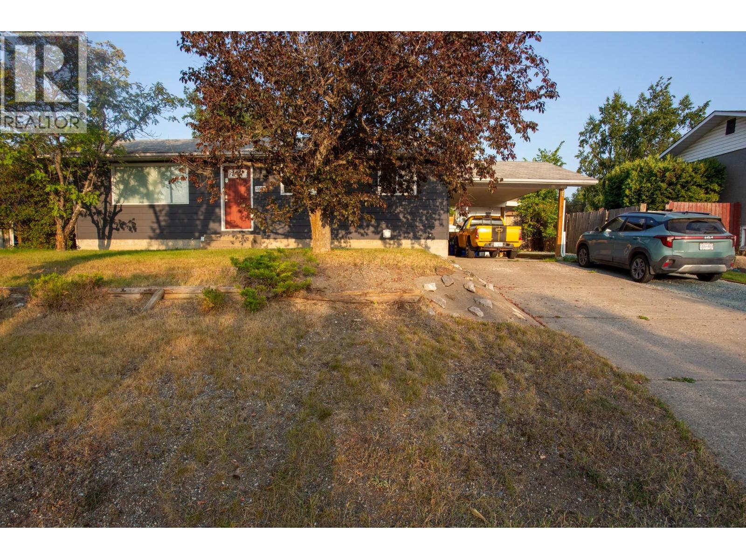- Houseful
- BC
- Prince George
- College Heights
- 5300 York Dr
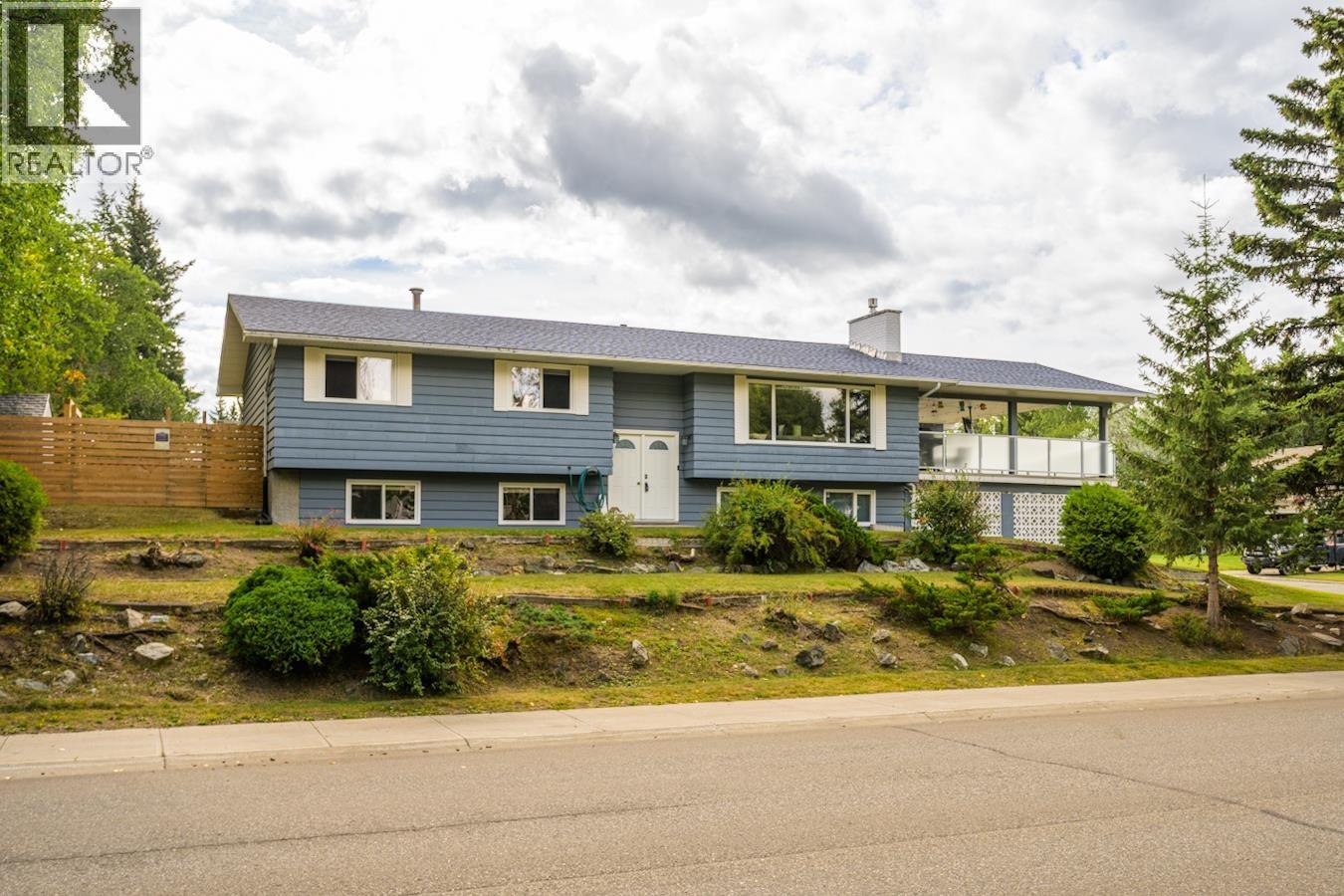
Highlights
Description
- Home value ($/Sqft)$215/Sqft
- Time on Houseful22 days
- Property typeSingle family
- Neighbourhood
- Median school Score
- Year built1970
- Mortgage payment
Bright and inviting home in a wonderful neighborhood! Enjoy a brand-new kitchen with modern finishes, a large walk-in pantry, and an open concept design perfect for family gatherings or entertaining friends. Spacious living and dining areas are filled with natural light from large windows, creating a warm and welcoming feel. The functional floor plan offers 4 bedrooms and 3 bathrooms, with the lower level easily suitable for a mortgage helper or extended family. Outside, the large covered patio above the carport features new Duradek and railing, ideal for relaxing or summer barbecues. Generous carport and driveway provide ample parking. Close to parks, schools, shopping, and walking trails, this home blends modern updates, comfort, and convenience. (id:63267)
Home overview
- Heat source Natural gas
- Heat type Hot water, radiant/infra-red heat
- # total stories 1
- Roof Conventional
- Has garage (y/n) Yes
- # full baths 3
- # total bathrooms 3.0
- # of above grade bedrooms 4
- Has fireplace (y/n) Yes
- Directions 1721571
- Lot dimensions 9322
- Lot size (acres) 0.21903196
- Building size 2794
- Listing # R3037144
- Property sub type Single family residence
- Status Active
- Recreational room / games room 3.988m X 6.883m
Level: Basement - 4th bedroom 2.464m X 3.2m
Level: Basement - Laundry 3.073m X 2.54m
Level: Basement - Storage 0.635m X 7.417m
Level: Basement - 3rd bedroom 3.505m X 3.175m
Level: Main - Dining room 3.2m X 3.785m
Level: Main - 2nd bedroom 3.2m X 2.794m
Level: Main - Kitchen 3.683m X 3.378m
Level: Main - Pantry 3.073m X 2.159m
Level: Main - Living room 6.02m X 3.353m
Level: Main - Primary bedroom 3.683m X 3.48m
Level: Main
- Listing source url Https://www.realtor.ca/real-estate/28734134/5300-york-drive-prince-george
- Listing type identifier Idx

$-1,600
/ Month




