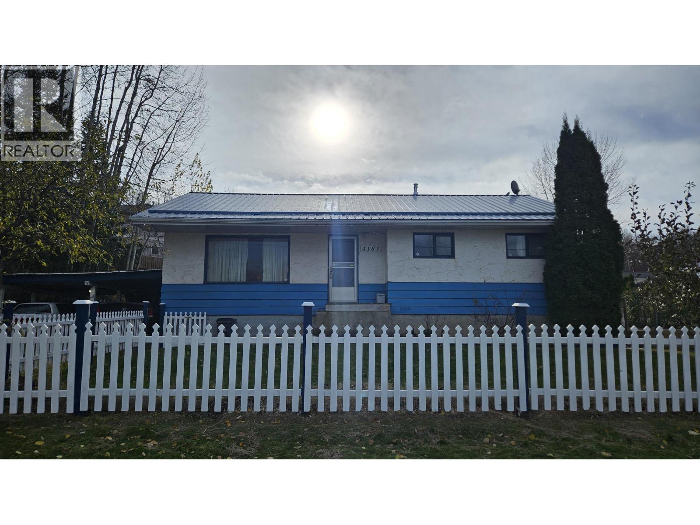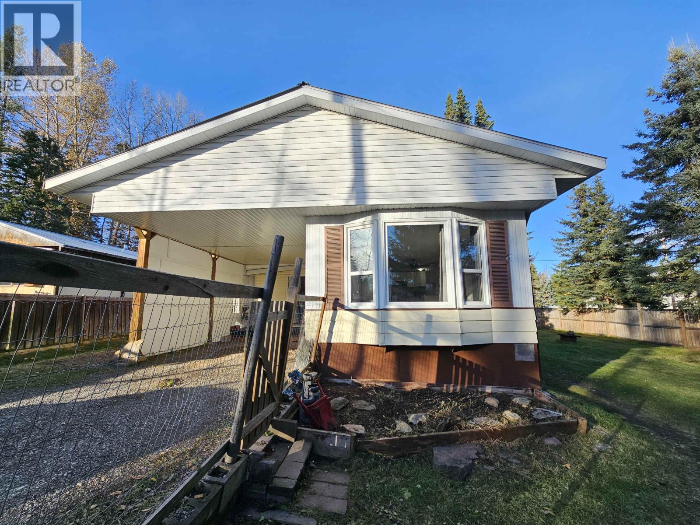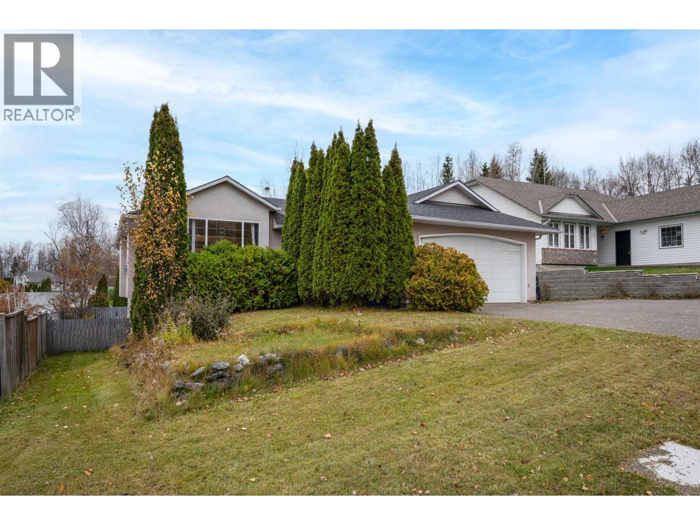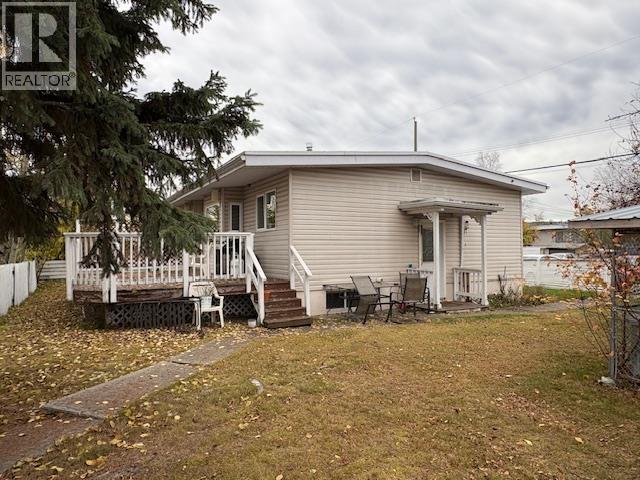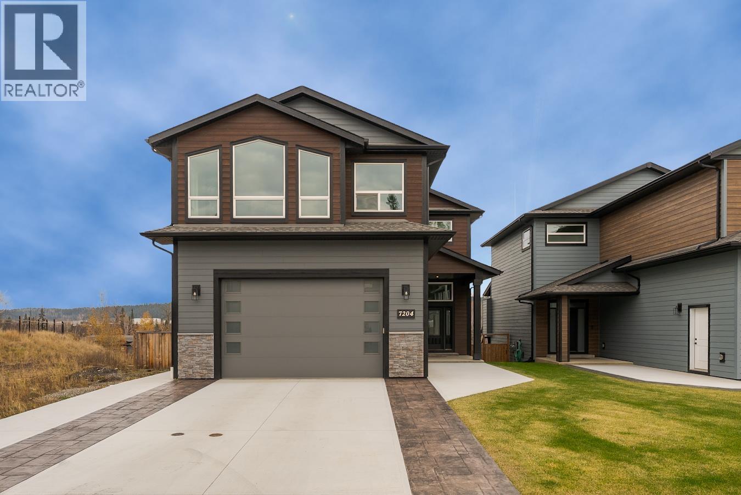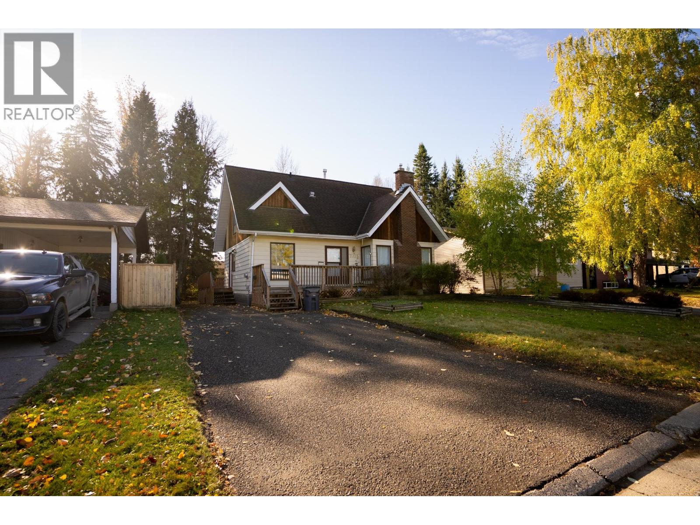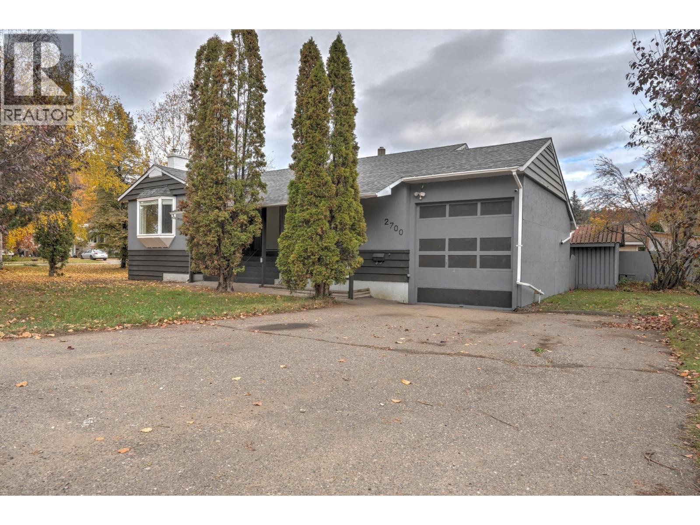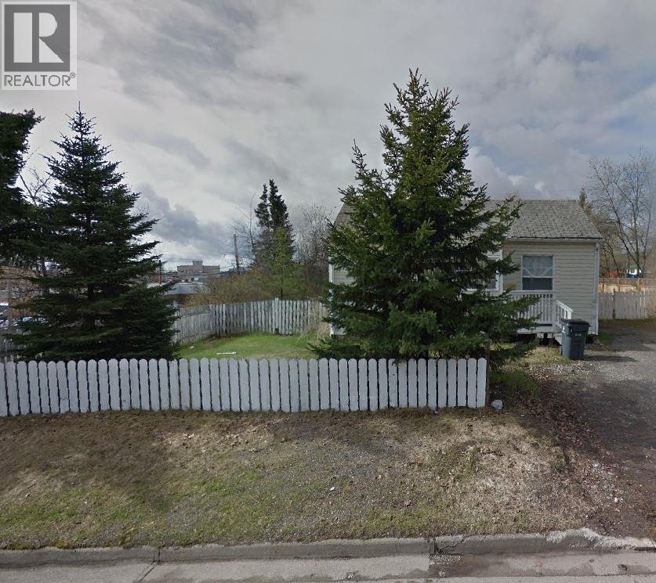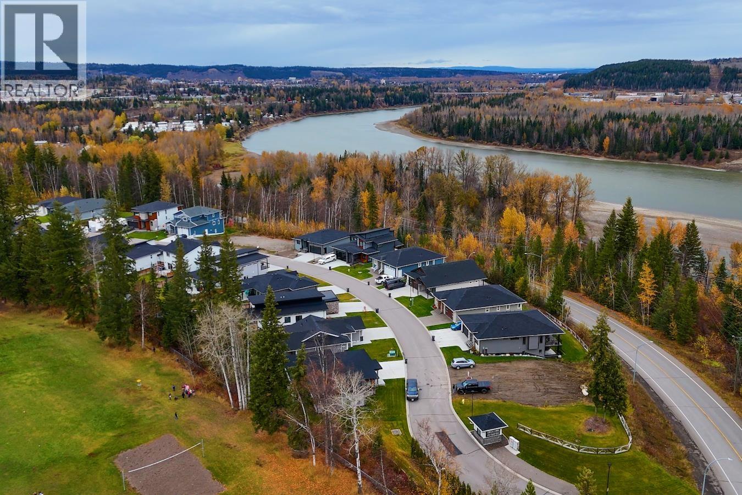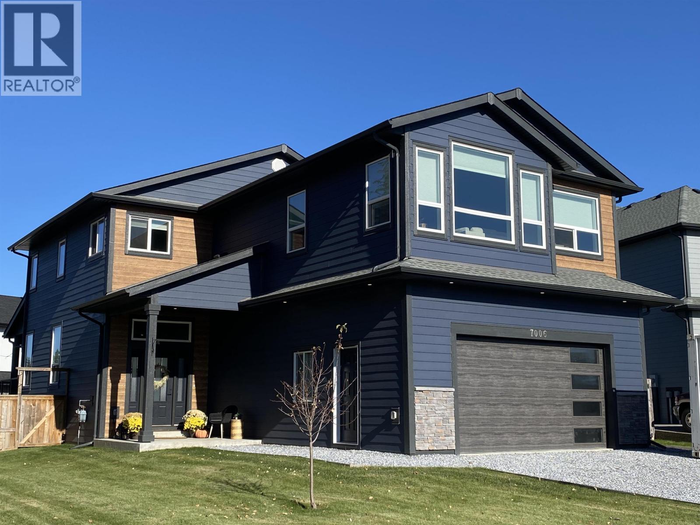- Houseful
- BC
- Prince George
- College Heights
- 5341 Dalhousie Dr
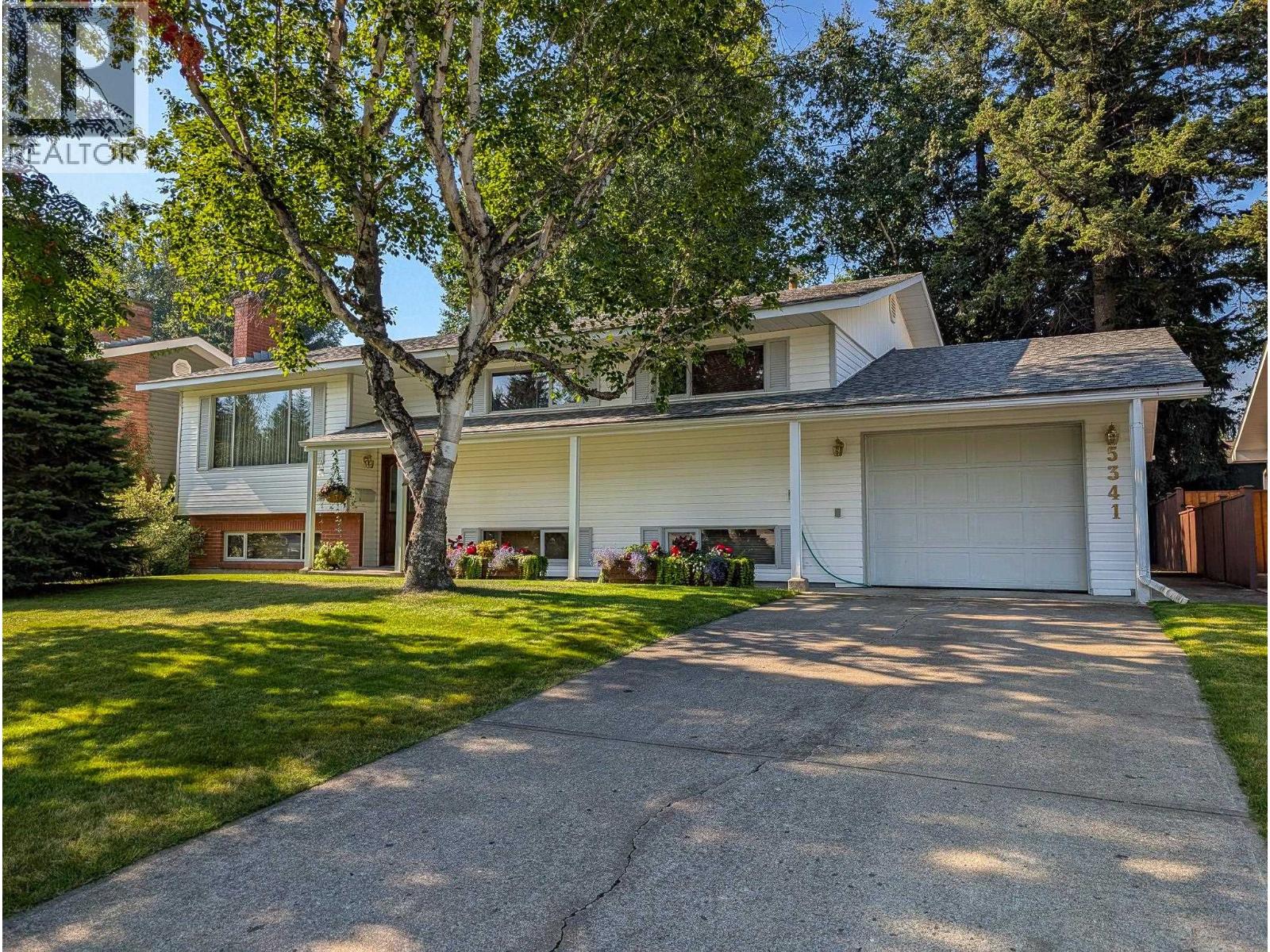
5341 Dalhousie Dr
5341 Dalhousie Dr
Highlights
Description
- Home value ($/Sqft)$251/Sqft
- Time on Houseful56 days
- Property typeSingle family
- StyleSplit level entry
- Neighbourhood
- Median school Score
- Year built1970
- Garage spaces1
- Mortgage payment
* PREC - Personal Real Estate Corporation. Discover a fantastic opportunity to own a well cared-for home in the highly sought-after community of Upper College Heights. Built for its original owner, this property combines comfort with functionality. Outside, the large 8,250 sq ft lot is a private oasis, offering a park-like setting ideal for gatherings with large concrete patio area & mature trees. Inside, the main level features a practical layout with three bedrooms, including a primary bedroom with an attached 3-piece ensuite. The lower level offers two additional bedrooms, a 4-piece bathroom, and a versatile flex-family room. The separate basement entrance to the garage presents an exciting opportunity to create a mortgage-helper suite. (id:63267)
Home overview
- Heat source Natural gas
- Heat type Forced air
- # total stories 2
- Roof Conventional
- # garage spaces 1
- Has garage (y/n) Yes
- # full baths 3
- # total bathrooms 3.0
- # of above grade bedrooms 5
- Has fireplace (y/n) Yes
- Lot dimensions 8250
- Lot size (acres) 0.19384399
- Listing # R3041176
- Property sub type Single family residence
- Status Active
- Storage 3.099m X 2.464m
Level: Lower - 5th bedroom 3.404m X 4.064m
Level: Lower - 4th bedroom 2.972m X 4.064m
Level: Lower - Family room 3.378m X 7.772m
Level: Lower - Mudroom 2.438m X 2.438m
Level: Lower - Laundry 2.515m X 2.464m
Level: Lower - Kitchen 2.235m X 3.708m
Level: Main - Living room 4.343m X 4.318m
Level: Main - Dining room 3.099m X 3.81m
Level: Main - Primary bedroom 3.556m X 3.708m
Level: Main - 2nd bedroom 3.175m X 2.921m
Level: Main - Foyer 1.93m X 0.914m
Level: Main - Eating area 1.676m X 3.708m
Level: Main - 3rd bedroom 3.226m X 2.642m
Level: Main
- Listing source url Https://www.realtor.ca/real-estate/28785784/5341-dalhousie-drive-prince-george
- Listing type identifier Idx

$-1,533
/ Month

