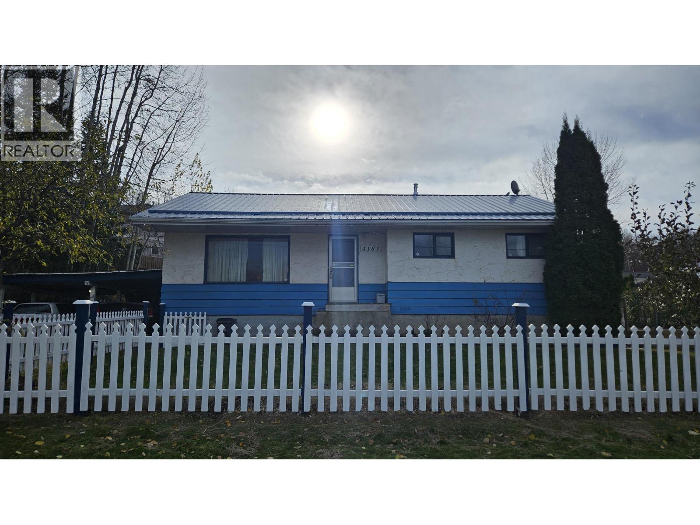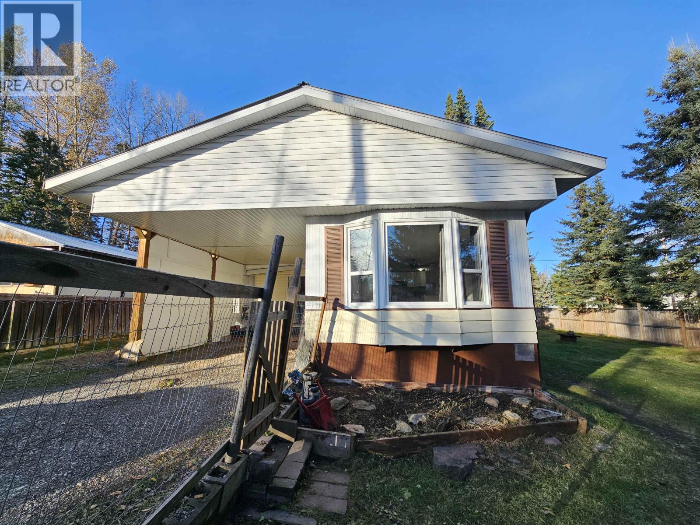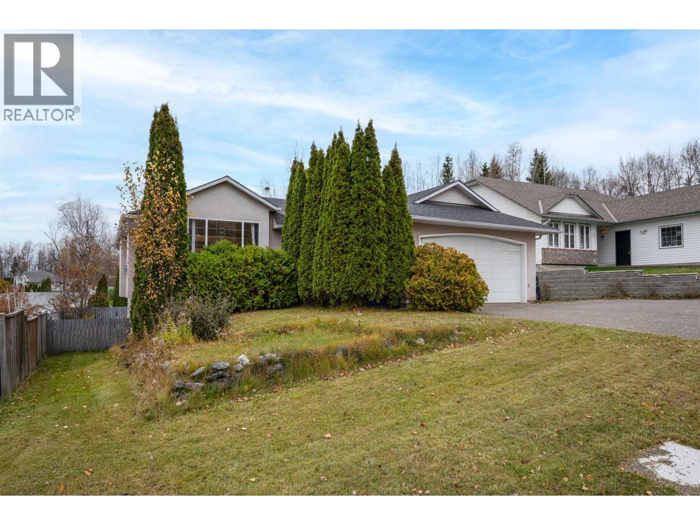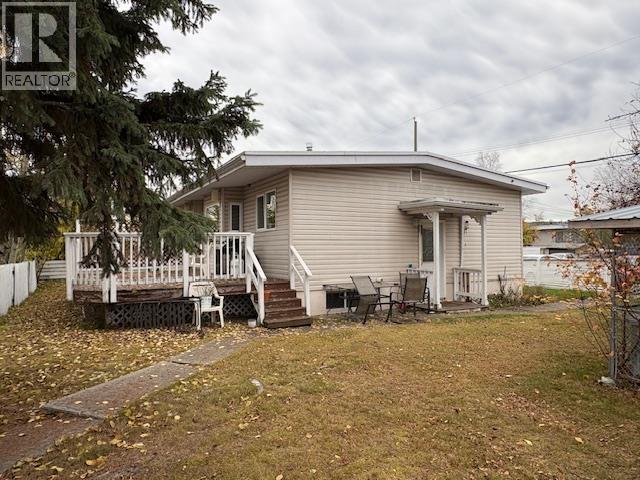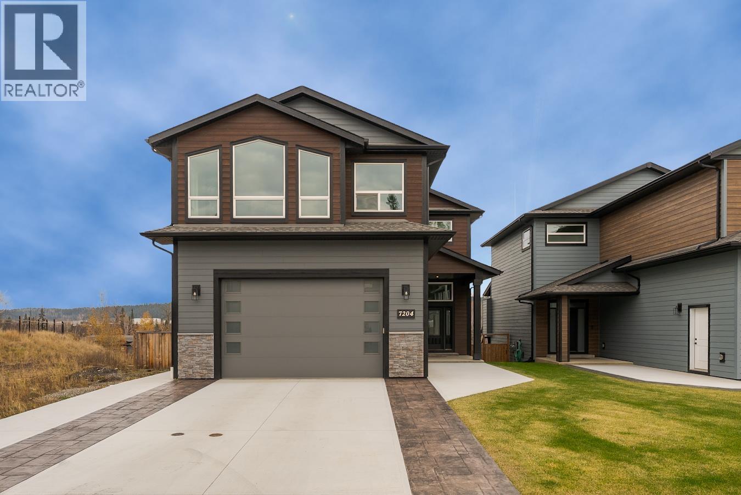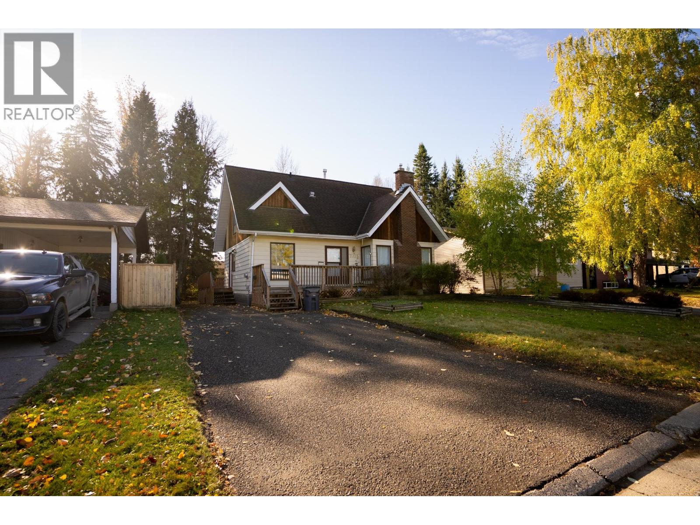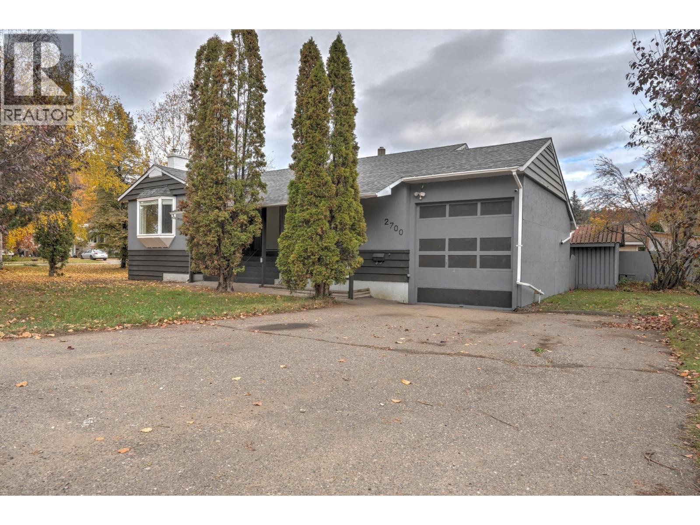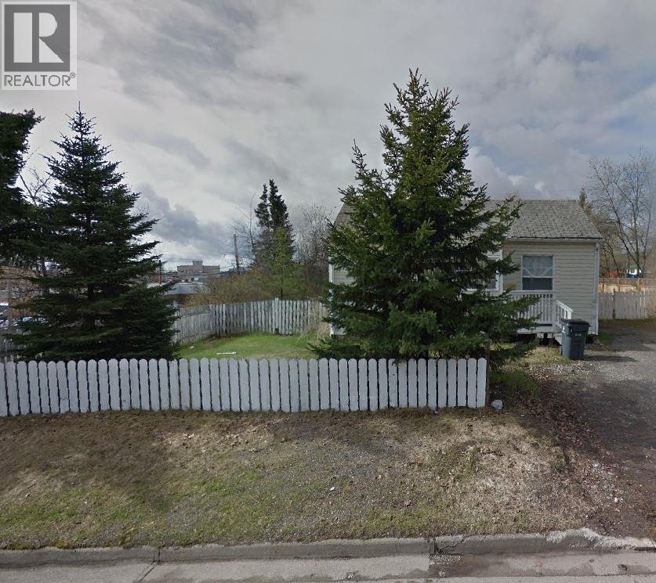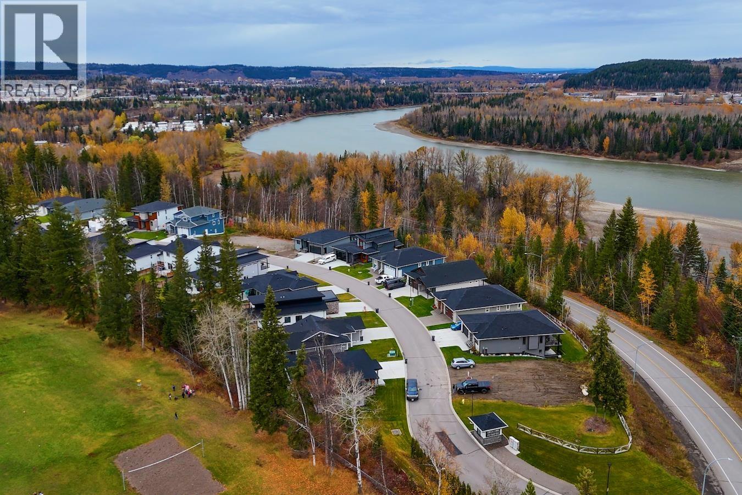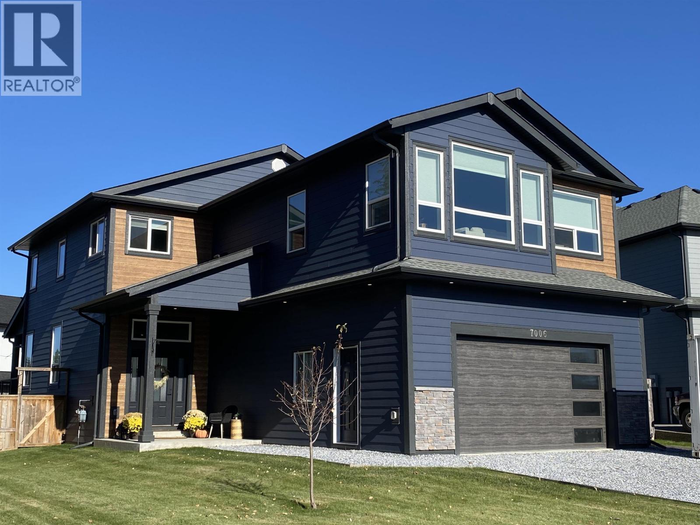- Houseful
- BC
- Prince George
- College Heights
- 5542 Murray Pl
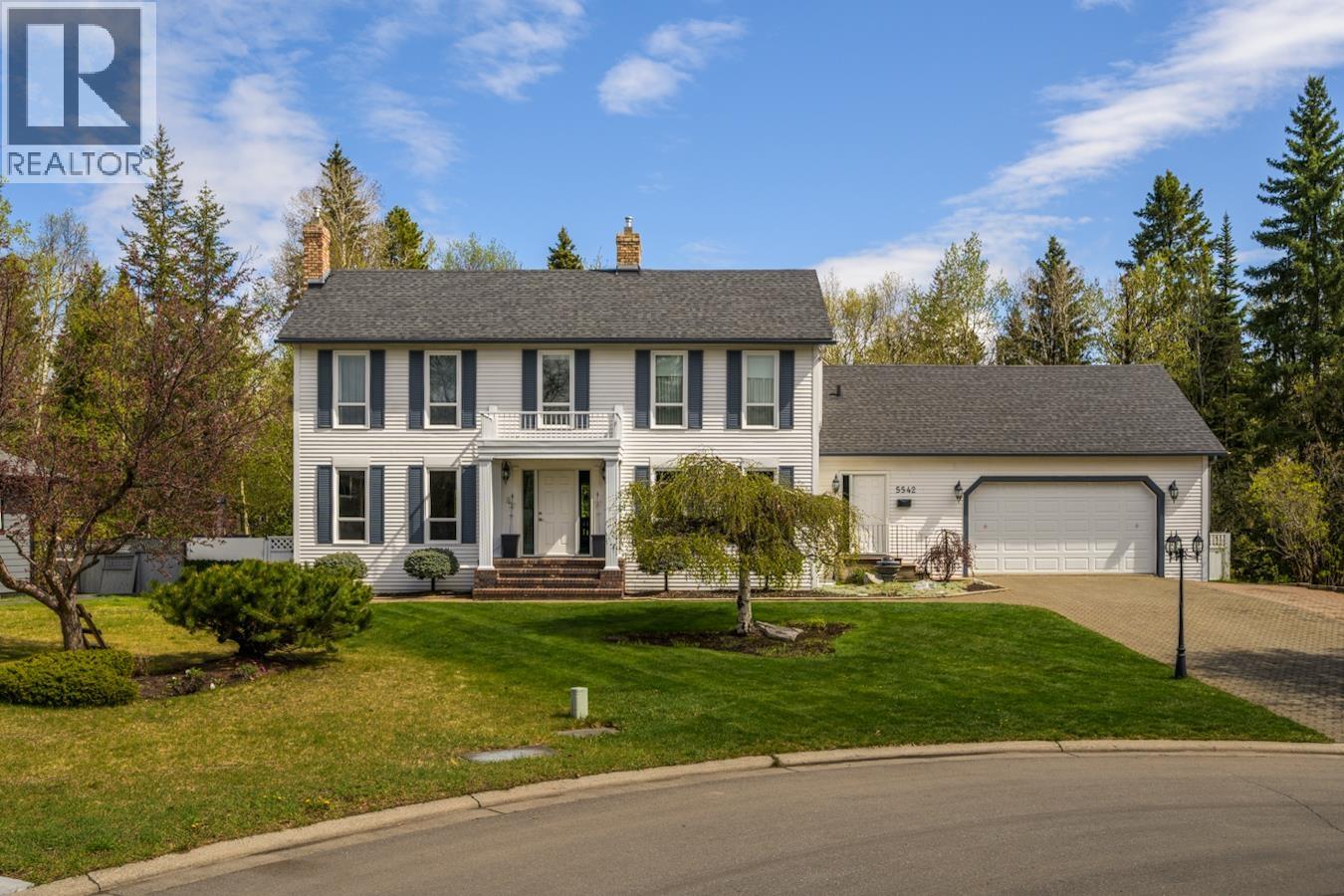
5542 Murray Pl
For Sale
64 Days
$980,000 $5K
$975,000
6 beds
5 baths
5,001 Sqft
5542 Murray Pl
For Sale
64 Days
$980,000 $5K
$975,000
6 beds
5 baths
5,001 Sqft
Highlights
This home is
112%
Time on Houseful
64 Days
School rated
6.1/10
Prince George
1.41%
Description
- Home value ($/Sqft)$195/Sqft
- Time on Houseful64 days
- Property typeSingle family
- Neighbourhood
- Median school Score
- Year built1981
- Garage spaces2
- Mortgage payment
One of Prince George's most iconic homes is now on the market. Located in sought-after Moriarty Heights, this timeless colonial-style estate offers over 5,000 sq ft with 6 bedrooms, 5 bathrooms, including a 2 bed, 2 bath basement suite. Inside, you'll find classic and elegant design, hardwood floors, spacious living areas, light filled rooms, and classic design throughout. Backing onto a lush green belt, enjoy your heated pool, hot tub, double-tiered deck, and in-ground sprinklers- all on a beautifully landscaped lot. With a double garage and unmatched curb appeal, this home is truly one-of-a-kind. (id:63267)
Home overview
Amenities / Utilities
- Heat source Natural gas
- Heat type Forced air
- Has pool (y/n) Yes
Exterior
- # total stories 2
- Roof Conventional
- # garage spaces 2
- Has garage (y/n) Yes
Interior
- # full baths 5
- # total bathrooms 5.0
- # of above grade bedrooms 6
- Has fireplace (y/n) Yes
Location
- Directions 2128010
Lot/ Land Details
- Lot dimensions 17505
Overview
- Lot size (acres) 0.4113017
- Listing # R3037209
- Property sub type Single family residence
- Status Active
Rooms Information
metric
- Other 3.073m X 1.245m
Level: Above - 2nd bedroom 3.81m X 2.769m
Level: Above - Primary bedroom 36.906m X 5.207m
Level: Above - 4th bedroom 4.039m X 2.845m
Level: Above - 3rd bedroom 2.769m X 3.073m
Level: Above - Foyer 3.378m X 2.642m
Level: Basement - Kitchen 4.648m X 3.48m
Level: Basement - Dining room 2.464m X 3.505m
Level: Basement - 6th bedroom 2.946m X 4.597m
Level: Basement - 5th bedroom 3.759m X 3.658m
Level: Basement - Living room 6.553m X 3.658m
Level: Basement - Living room 3.683m X 7.341m
Level: Main - Kitchen 6.883m X 3.683m
Level: Main - Foyer 3.81m X 3.683m
Level: Main - Dining room 3.835m X 3.861m
Level: Main - Foyer 2.819m X 1.93m
Level: Main - Media room 5.359m X 3.683m
Level: Main - Family room 3.835m X 5.359m
Level: Main - Dining nook 4.902m X 0.965m
Level: Main
SOA_HOUSEKEEPING_ATTRS
- Listing source url Https://www.realtor.ca/real-estate/28733629/5542-murray-place-prince-george
- Listing type identifier Idx
The Home Overview listing data and Property Description above are provided by the Canadian Real Estate Association (CREA). All other information is provided by Houseful and its affiliates.

Lock your rate with RBC pre-approval
Mortgage rate is for illustrative purposes only. Please check RBC.com/mortgages for the current mortgage rates
$-2,600
/ Month25 Years fixed, 20% down payment, % interest
$
$
$
%
$
%

Schedule a viewing
No obligation or purchase necessary, cancel at any time
Nearby Homes
Real estate & homes for sale nearby

