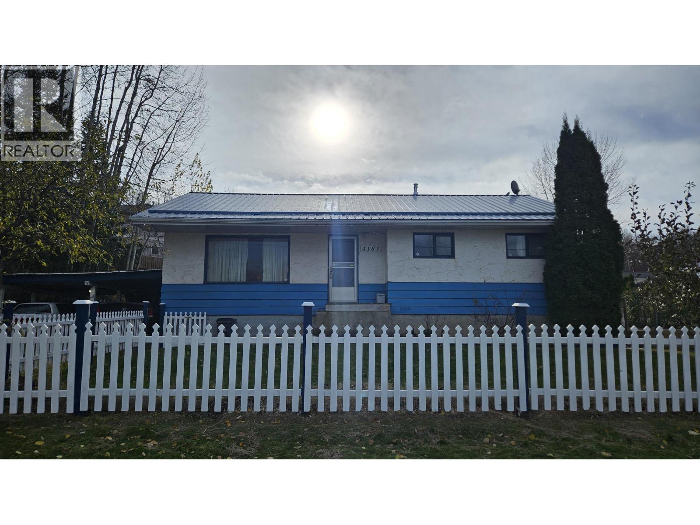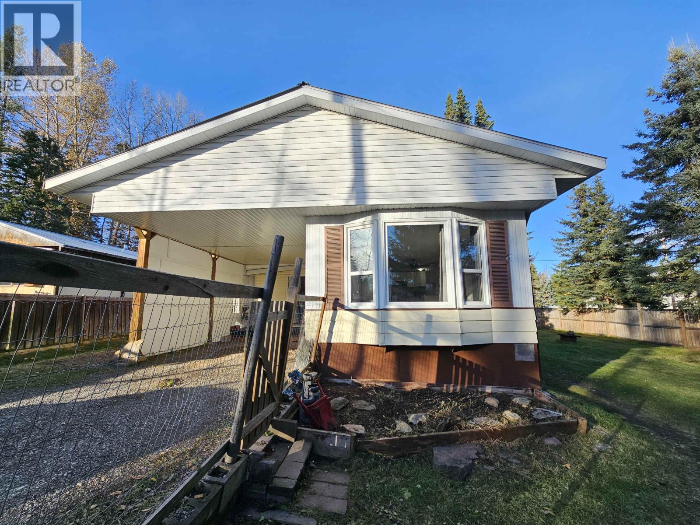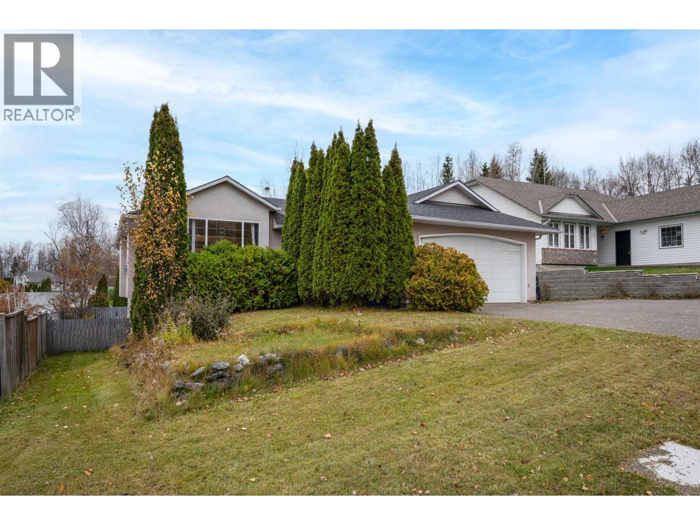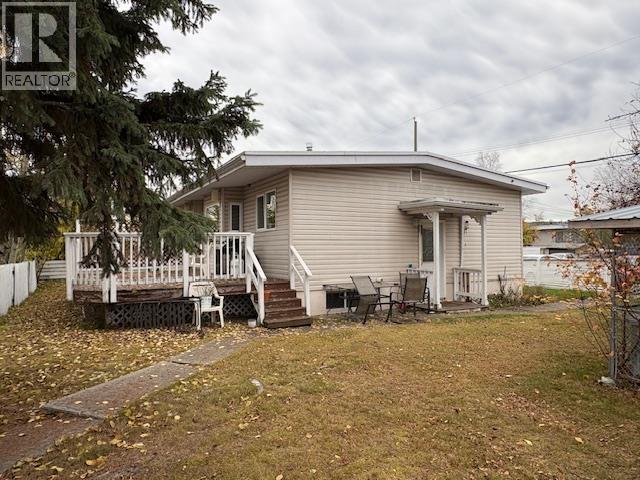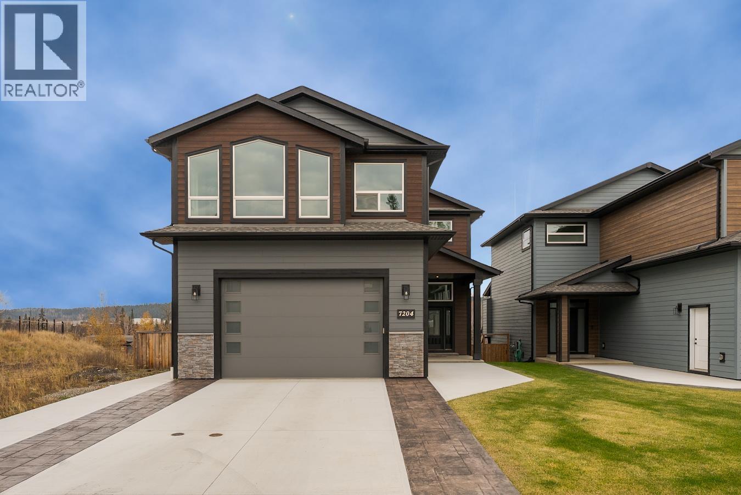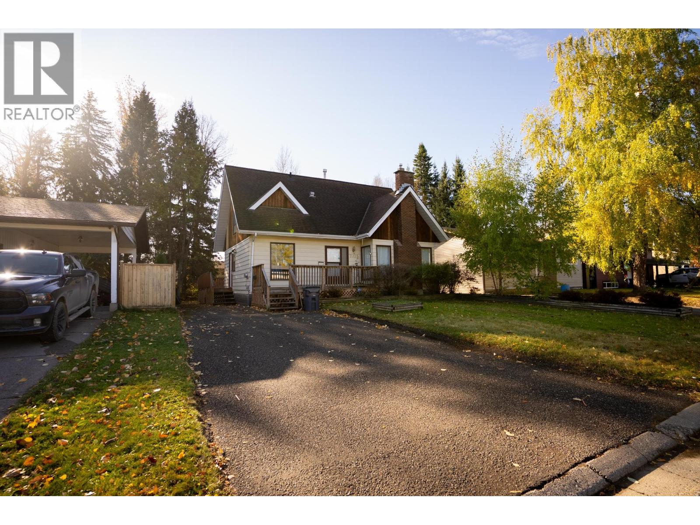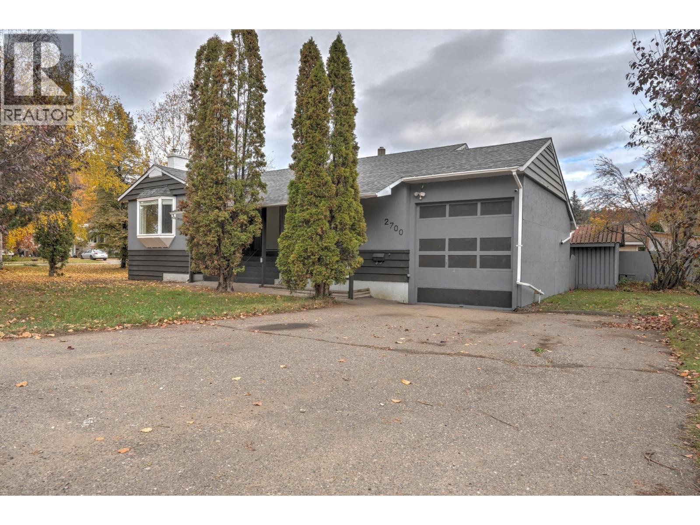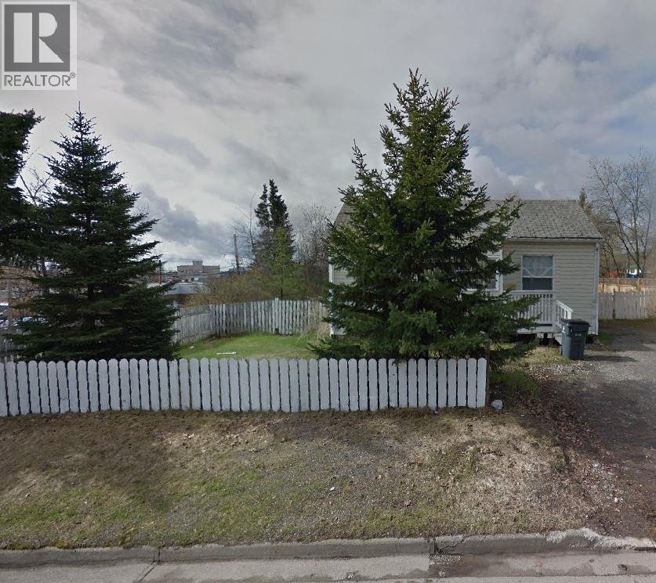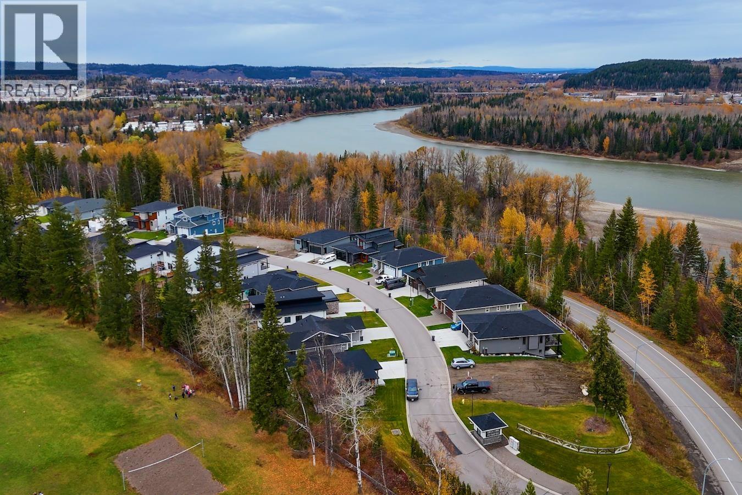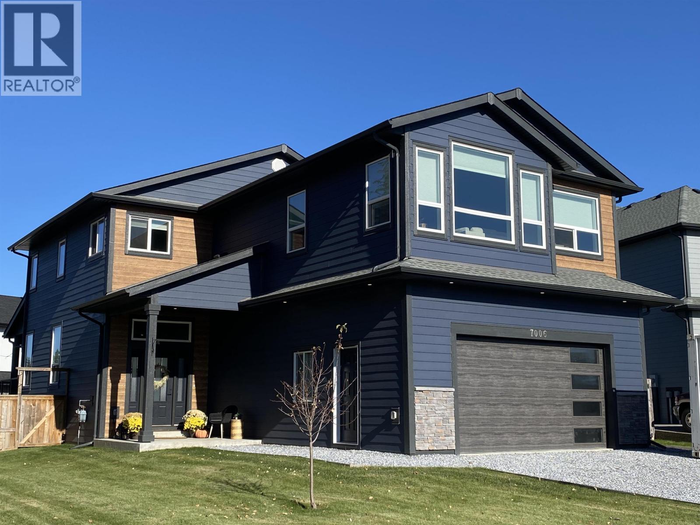- Houseful
- BC
- Prince George
- College Heights
- 5620 Mcgrath Pl
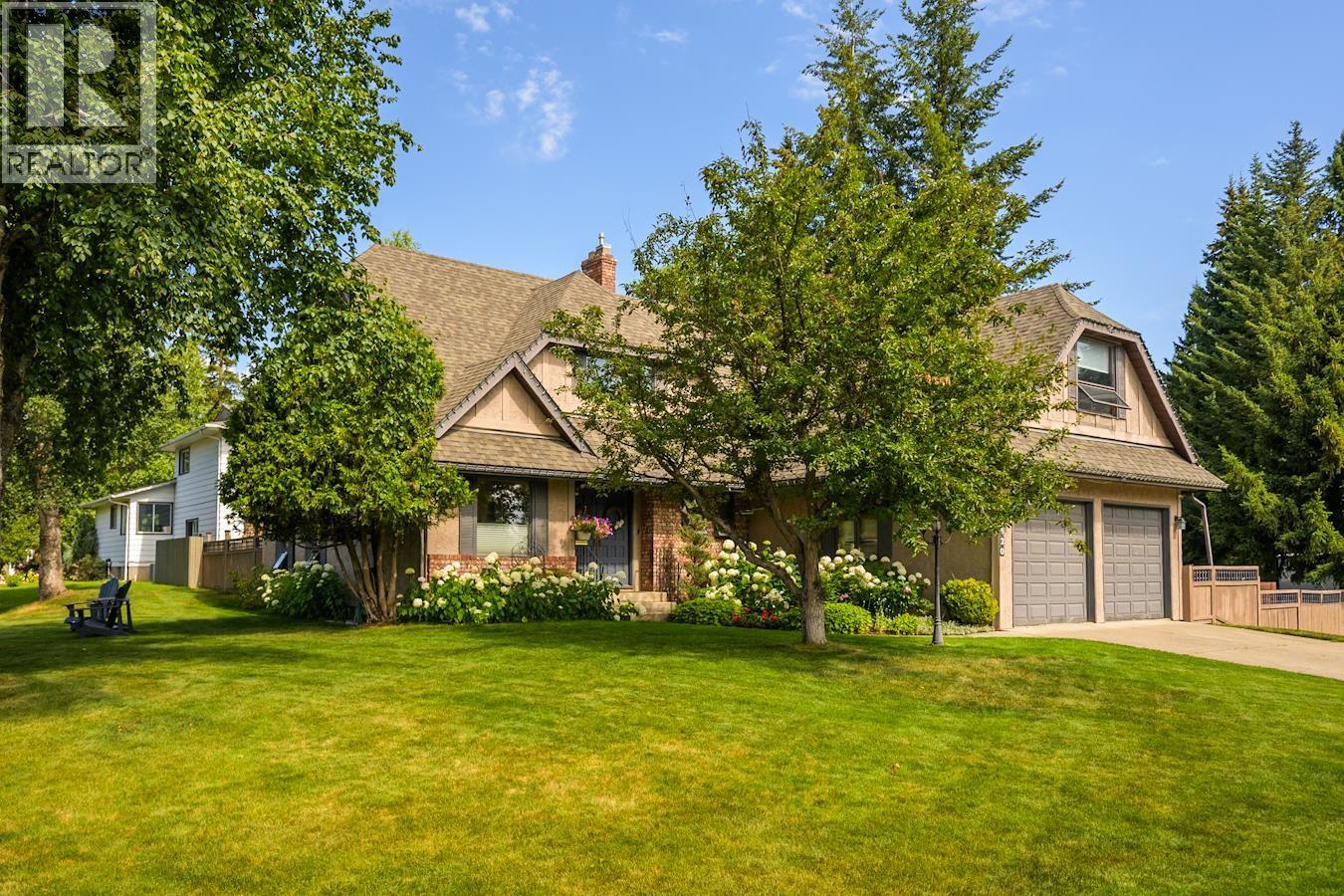
Highlights
Description
- Home value ($/Sqft)$323/Sqft
- Time on Houseful58 days
- Property typeSingle family
- Neighbourhood
- Median school Score
- Year built1977
- Garage spaces2
- Mortgage payment
* PREC - Personal Real Estate Corporation. Stunning 5-bedroom, 4-bathroom home on an expansive lot with exceptional upgrades !This spacious property features a brand-new kitchen (2024) designed for modern living, complete with high-end finishes & appliances. The primary bedroom offers a private retreat with direct access to a sundeck, perfect for morning coffee or evening relaxation. Enjoy the comfort of remote-controlled blinds, A/C, & the convenience of an in-ground sprinkler system to keep the professionally landscaped yard lush & green. The double garage provides ample parking & storage space. Whether you're entertaining guests or enjoying quiet family time, this home offers the perfect balance of space, style, & comfort. Plus a 2 bedroom basement suite and a fantastic $5000.00 decorating bonus to the buyer on completion. (id:63267)
Home overview
- Cooling Central air conditioning
- Heat type Baseboard heaters, hot water
- # total stories 3
- Roof Conventional
- # garage spaces 2
- Has garage (y/n) Yes
- # full baths 4
- # total bathrooms 4.0
- # of above grade bedrooms 5
- Has fireplace (y/n) Yes
- Directions 1576131
- Lot dimensions 11629
- Lot size (acres) 0.2732378
- Listing # R3040738
- Property sub type Single family residence
- Status Active
- 3rd bedroom 3.073m X 3.15m
Level: Above - 7.036m X 4.064m
Level: Above - Other 1.422m X 2.565m
Level: Above - Primary bedroom 4.293m X 4.318m
Level: Above - 2nd bedroom 2.819m X 3.353m
Level: Above - 4th bedroom 3.454m X 3.734m
Level: Basement - Living room 4.293m X 3.581m
Level: Basement - 5th bedroom 3.378m X 3.277m
Level: Basement - Kitchen 4.293m X 2.261m
Level: Basement - Den 2.87m X 3.988m
Level: Main - Foyer 1.854m X 2.337m
Level: Main - Dining room 3.073m X 2.642m
Level: Main - Kitchen 3.581m X 3.378m
Level: Main - Family room 3.556m X 4.293m
Level: Main - Laundry 1.702m X 2.464m
Level: Main - Living room 4.902m X 5.055m
Level: Main
- Listing source url Https://www.realtor.ca/real-estate/28779393/5620-mcgrath-place-prince-george
- Listing type identifier Idx

$-2,931
/ Month

