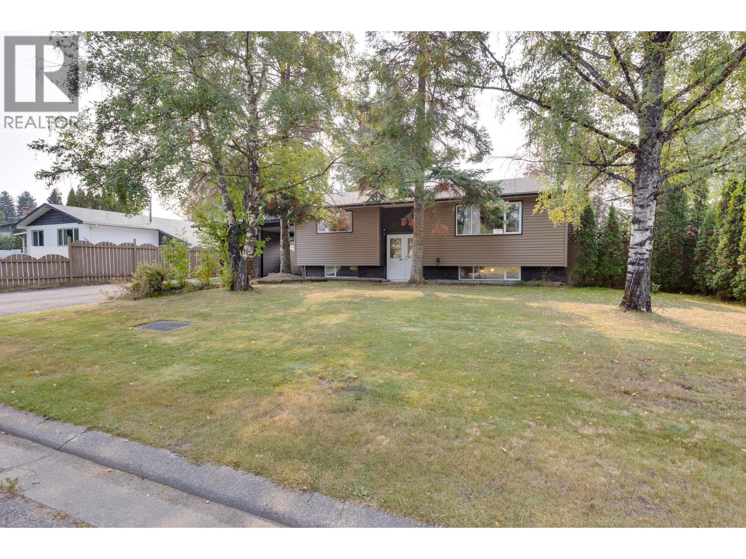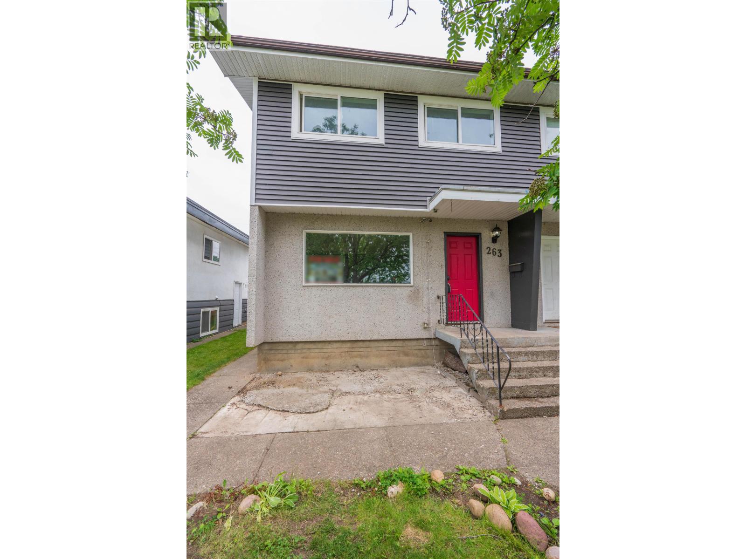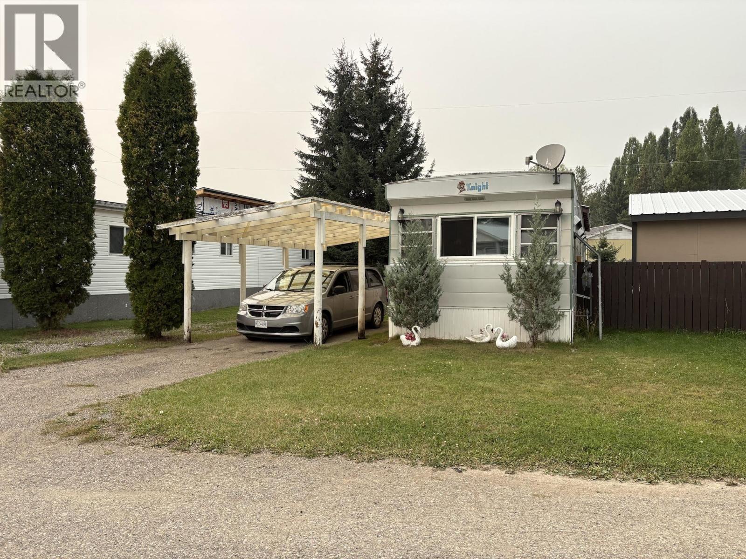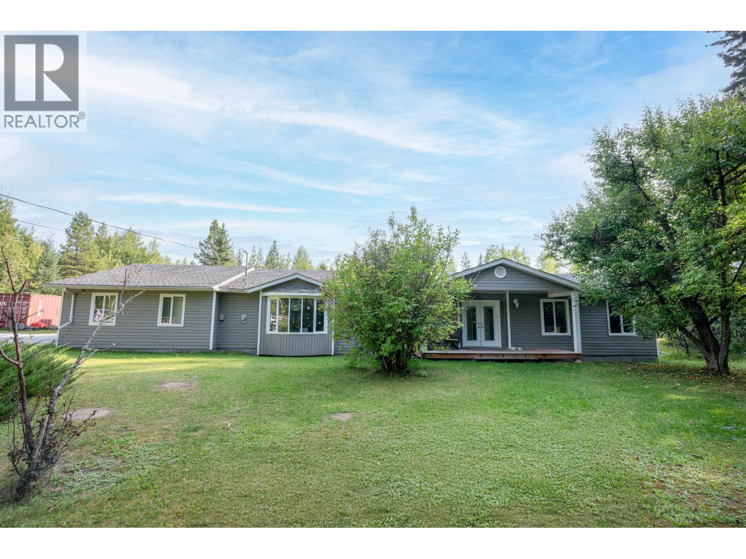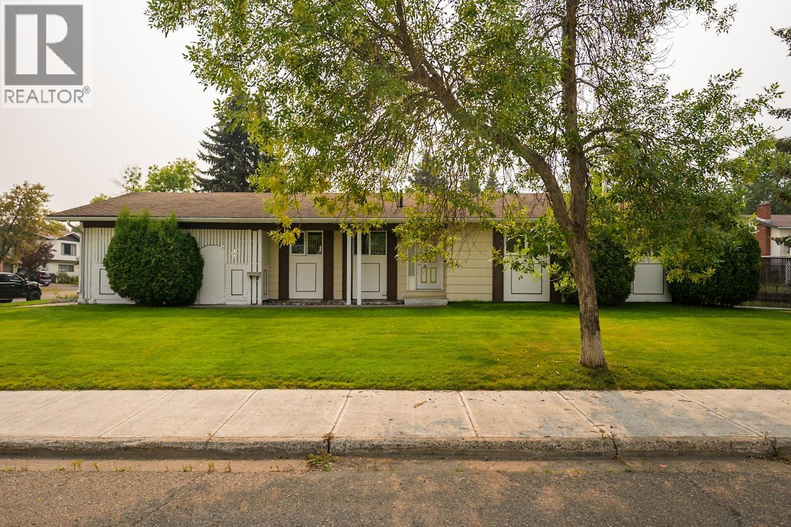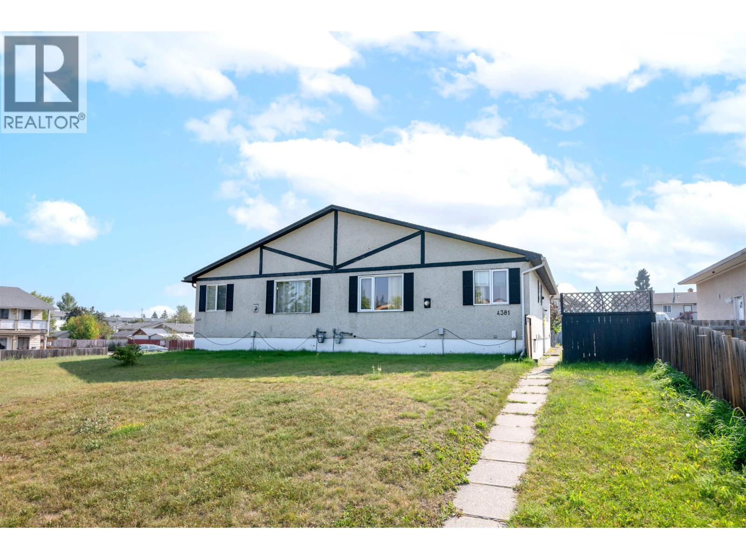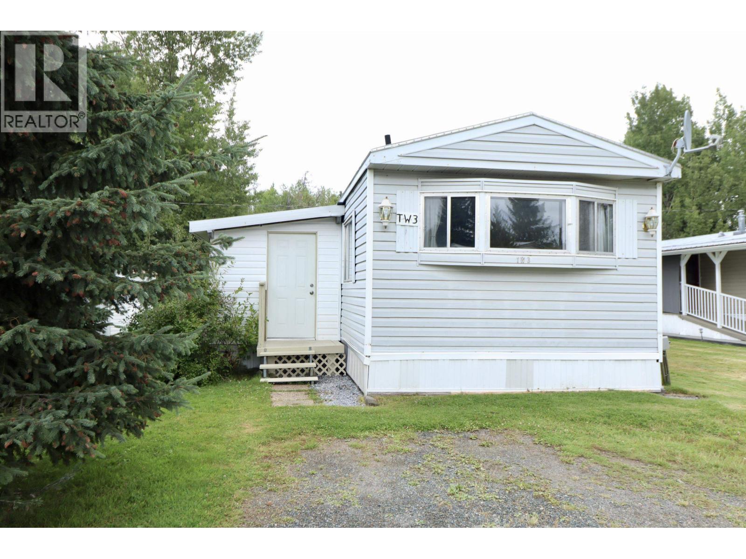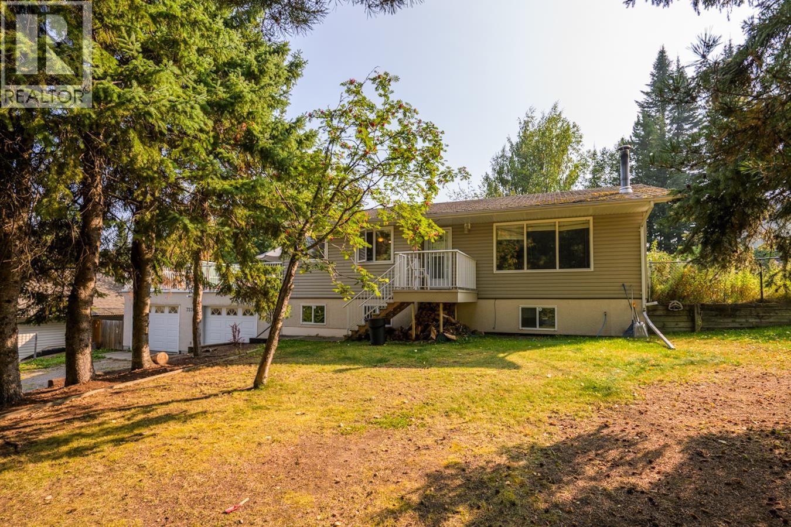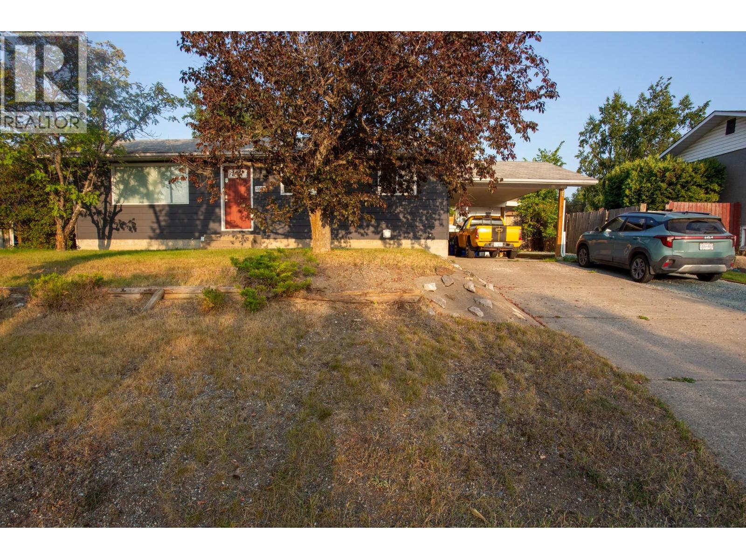- Houseful
- BC
- Prince George
- College Heights
- 5905 Rideau Dr
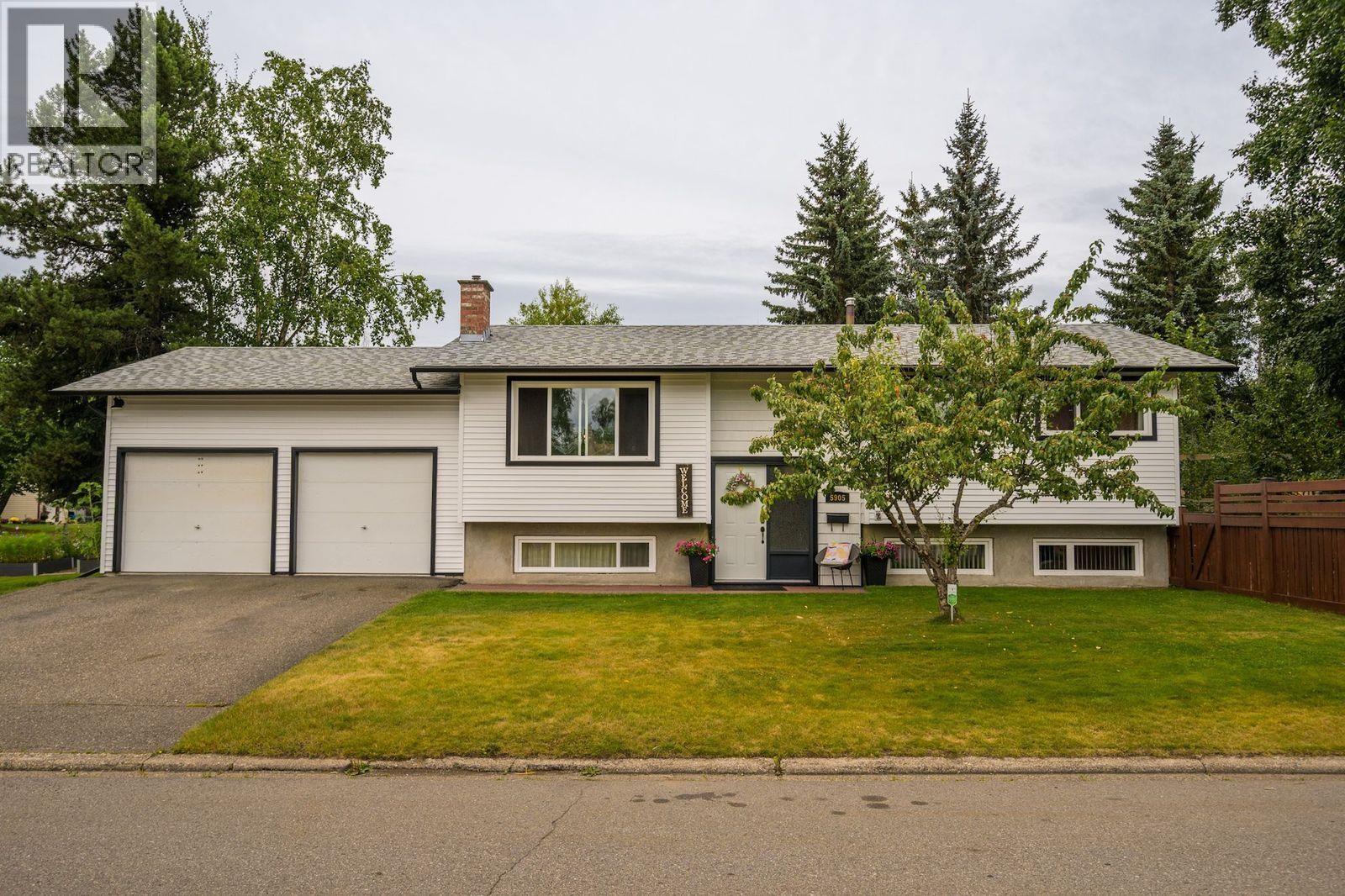
Highlights
Description
- Home value ($/Sqft)$283/Sqft
- Time on Houseful19 days
- Property typeSingle family
- StyleSplit level entry
- Neighbourhood
- Median school Score
- Year built1972
- Garage spaces2
- Mortgage payment
Beautifully Updated Home in College Heights. This spacious 5 bedroom, 2 bathroom home is ideally located on a desirable corner lot in College Heights, just a short walk to both elementary and high schools. The home has seen many updates including windows, flooring, a refreshed kitchen, and new siding. The bright and welcoming main level offers comfortable living, while the fully finished basement provides additional space with the convenience of an outside entrance. Outside, you’ll love the 20x24 garage, fully fenced yard, and a beautiful fire pit area designed for relaxing evenings and entertaining. This move-in ready home combines modern updates, functional spaces, and a prime location—don’t miss the opportunity to make it yours! (id:63267)
Home overview
- Heat source Natural gas
- Heat type Forced air
- # total stories 1
- Roof Conventional
- # garage spaces 2
- Has garage (y/n) Yes
- # full baths 2
- # total bathrooms 2.0
- # of above grade bedrooms 5
- Has fireplace (y/n) Yes
- Directions 1972610
- Lot dimensions 7732
- Lot size (acres) 0.18167293
- Building size 2050
- Listing # R3037961
- Property sub type Single family residence
- Status Active
- Family room 3.531m X 2.54m
Level: Basement - 4th bedroom 3.658m X 3.505m
Level: Basement - 5th bedroom 3.353m X 3.505m
Level: Basement - 3.429m X 3.429m
Level: Basement - Primary bedroom 3.429m X 3.429m
Level: Main - 3rd bedroom 3.2m X 2.515m
Level: Main - 2nd bedroom 3.2m X 2.591m
Level: Main - Kitchen 2.438m X 3.353m
Level: Main - Eating area 2.438m X 3.353m
Level: Main - Living room 4.166m X 4.166m
Level: Main
- Listing source url Https://www.realtor.ca/real-estate/28747321/5905-rideau-drive-prince-george
- Listing type identifier Idx

$-1,546
/ Month




