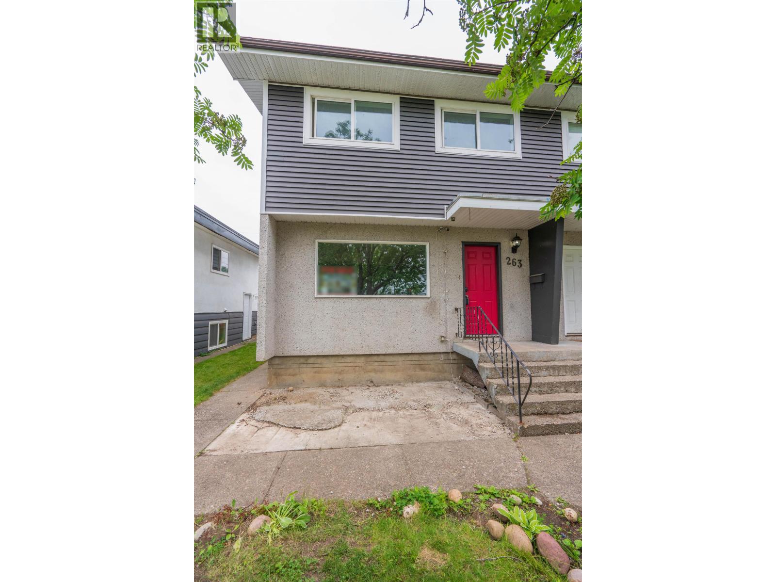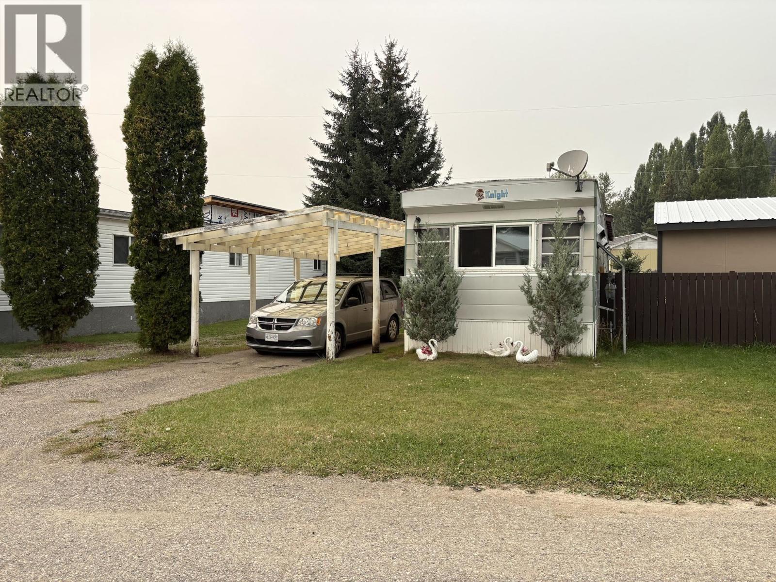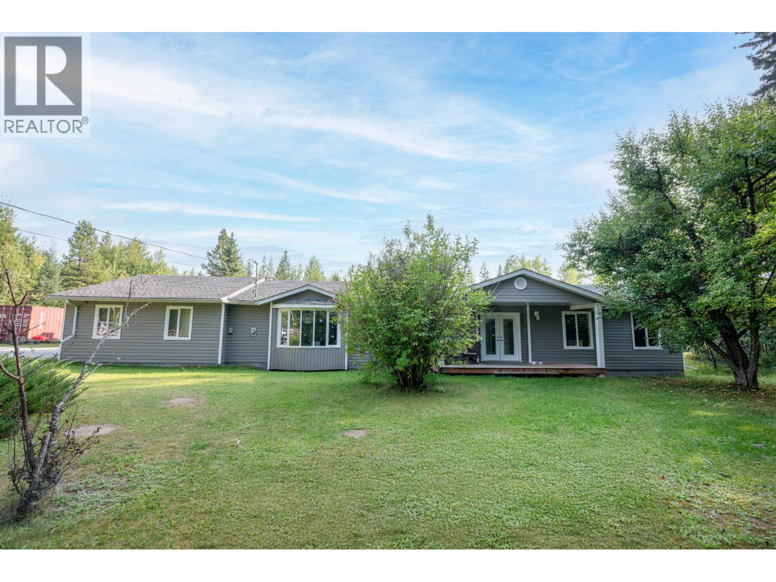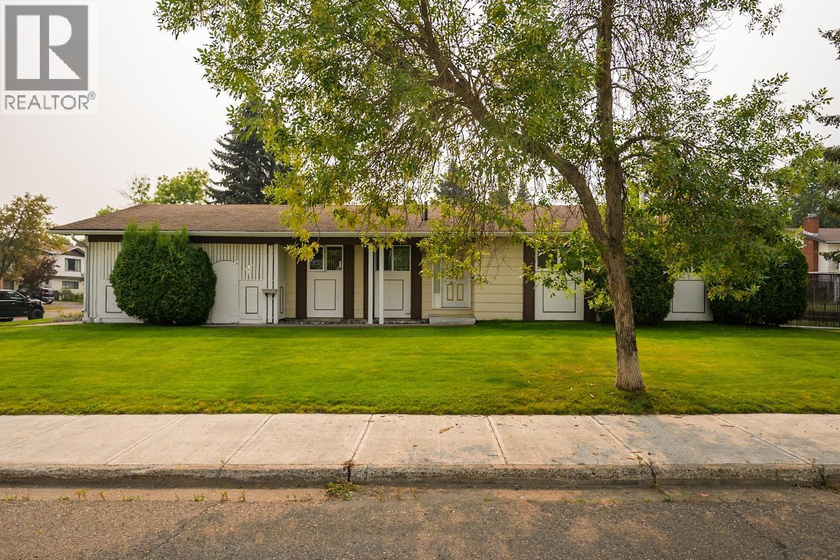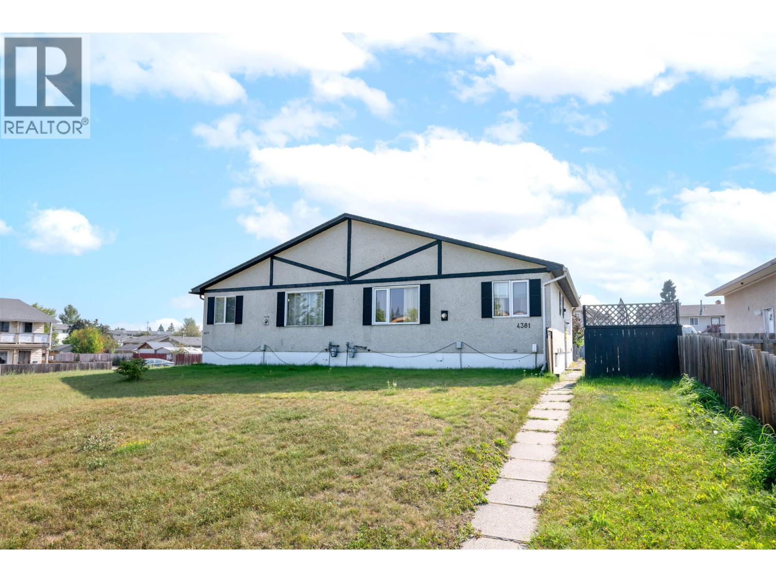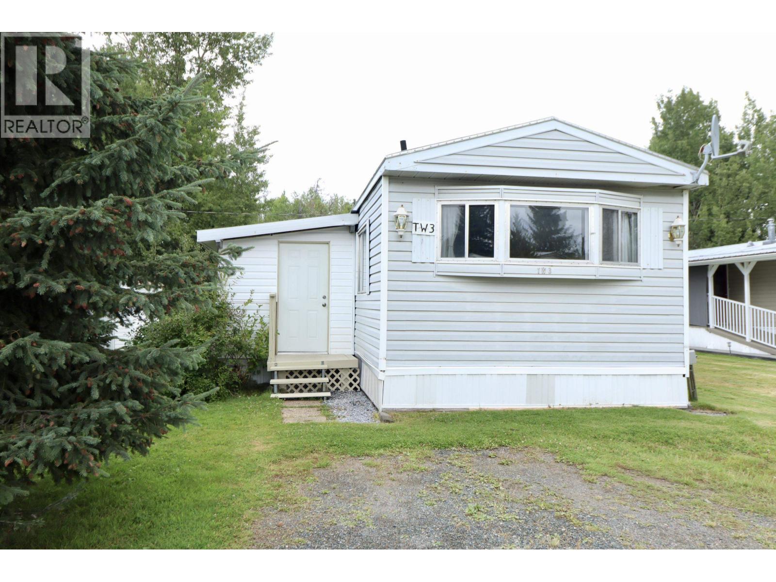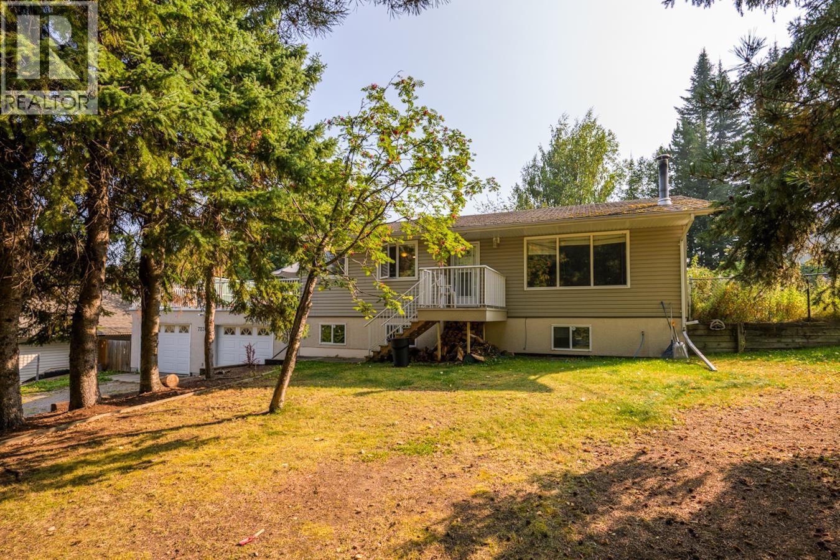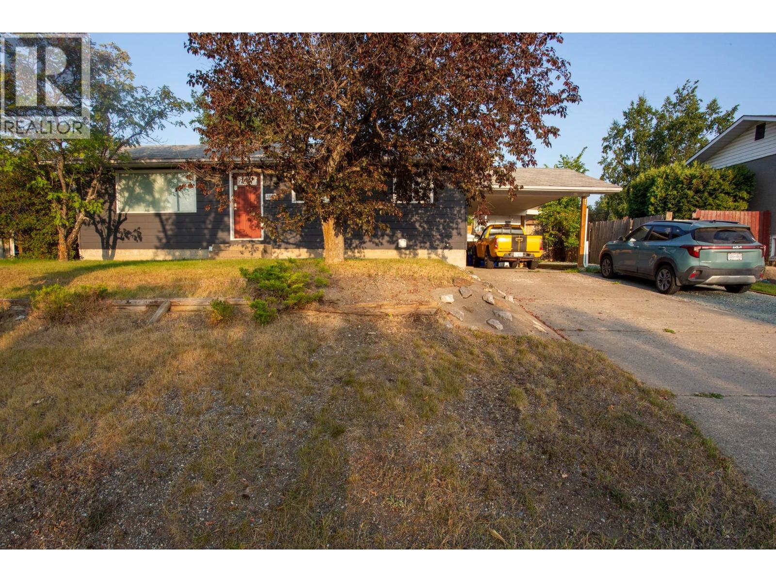- Houseful
- BC
- Prince George
- Chief Lake
- 5963 Ferguson Lake Rd
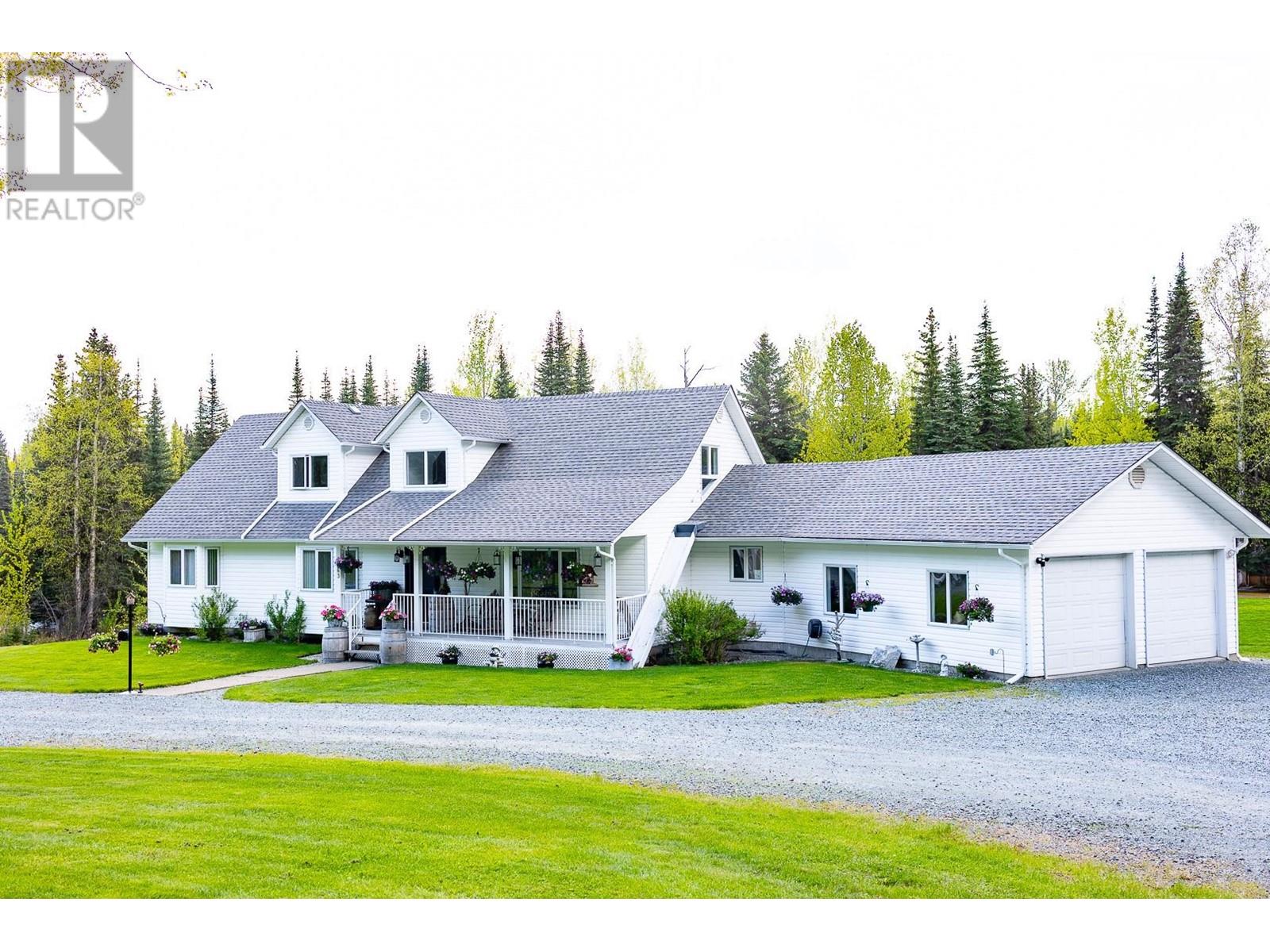
5963 Ferguson Lake Rd
For Sale
105 Days
$1,250,000 $50K
$1,199,900
4 beds
5 baths
4,787 Sqft
5963 Ferguson Lake Rd
For Sale
105 Days
$1,250,000 $50K
$1,199,900
4 beds
5 baths
4,787 Sqft
Highlights
This home is
135%
Time on Houseful
105 Days
Home features
Garage
School rated
4.5/10
Prince George
1.41%
Description
- Home value ($/Sqft)$251/Sqft
- Time on Houseful105 days
- Property typeSingle family
- Neighbourhood
- Median school Score
- Lot size3.95 Acres
- Year built1998
- Garage spaces2
- Mortgage payment
* PREC - Personal Real Estate Corporation. Custom Cape Cod home on nearly 5,000 sq ft of timeless comfort, nestled on pristine, park-like grounds with 19-zone irrigation. Backing onto crown land and just steps from Ferguson Lake Nature Reserve, this one-owner gem features 4 beds, all with walk-in closets, 5 baths, double heated garage with basement entry, and loads of natural light. Impeccably maintained: roof (2020), new hot water tank, two high-efficiency furnaces, and updated bathrooms. Easily suitable if desired. Includes 16x24 shed, garden shed, appliances, and more. Licensed childcare-ready. $30/mo well electricity. A rare lifestyle offering! (id:55581)
Home overview
Amenities / Utilities
- Heat source Propane
Exterior
- # total stories 3
- Roof Conventional
- # garage spaces 2
- Has garage (y/n) Yes
Interior
- # full baths 5
- # total bathrooms 5.0
- # of above grade bedrooms 4
Location
- Directions 2172152
Lot/ Land Details
- Lot dimensions 3.95
Overview
- Lot size (acres) 3.95
- Building size 4787
- Listing # R3006683
- Property sub type Single family residence
- Status Active
Rooms Information
metric
- Recreational room / games room 3.683m X 11.278m
Level: Above - 4th bedroom 5.944m X 3.683m
Level: Above - Storage 3.048m X 1.727m
Level: Basement - Mudroom 4.267m X 1.651m
Level: Basement - Den 2.87m X 3.048m
Level: Basement - Recreational room / games room 5.588m X 5.512m
Level: Basement - 3.962m X 2.438m
Level: Basement - Storage 3.658m X 2.235m
Level: Basement - Gym 7.468m X 4.14m
Level: Basement - 3rd bedroom 3.785m X 3.378m
Level: Main - Dining room 3.531m X 3.048m
Level: Main - Kitchen 3.962m X 4.039m
Level: Main - Mudroom 2.438m X 2.54m
Level: Main - Foyer 2.261m X 1.295m
Level: Main - Living room 5.944m X 4.089m
Level: Main - Primary bedroom 4.877m X 3.658m
Level: Main - Office 3.175m X 1.549m
Level: Main - Laundry 3.658m X 1.829m
Level: Main - Other 2.438m X 1.524m
Level: Main - 2nd bedroom 3.785m X 3.658m
Level: Main
SOA_HOUSEKEEPING_ATTRS
- Listing source url Https://www.realtor.ca/real-estate/28361103/5963-ferguson-lake-road-prince-george
- Listing type identifier Idx
The Home Overview listing data and Property Description above are provided by the Canadian Real Estate Association (CREA). All other information is provided by Houseful and its affiliates.

Lock your rate with RBC pre-approval
Mortgage rate is for illustrative purposes only. Please check RBC.com/mortgages for the current mortgage rates
$-3,200
/ Month25 Years fixed, 20% down payment, % interest
$
$
$
%
$
%

Schedule a viewing
No obligation or purchase necessary, cancel at any time
Nearby Homes
Real estate & homes for sale nearby




