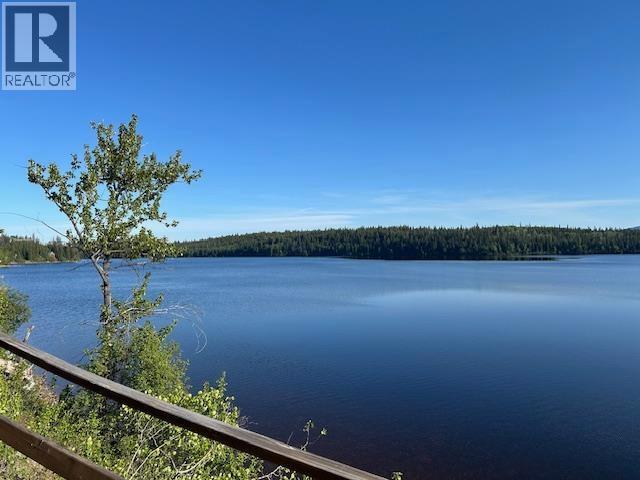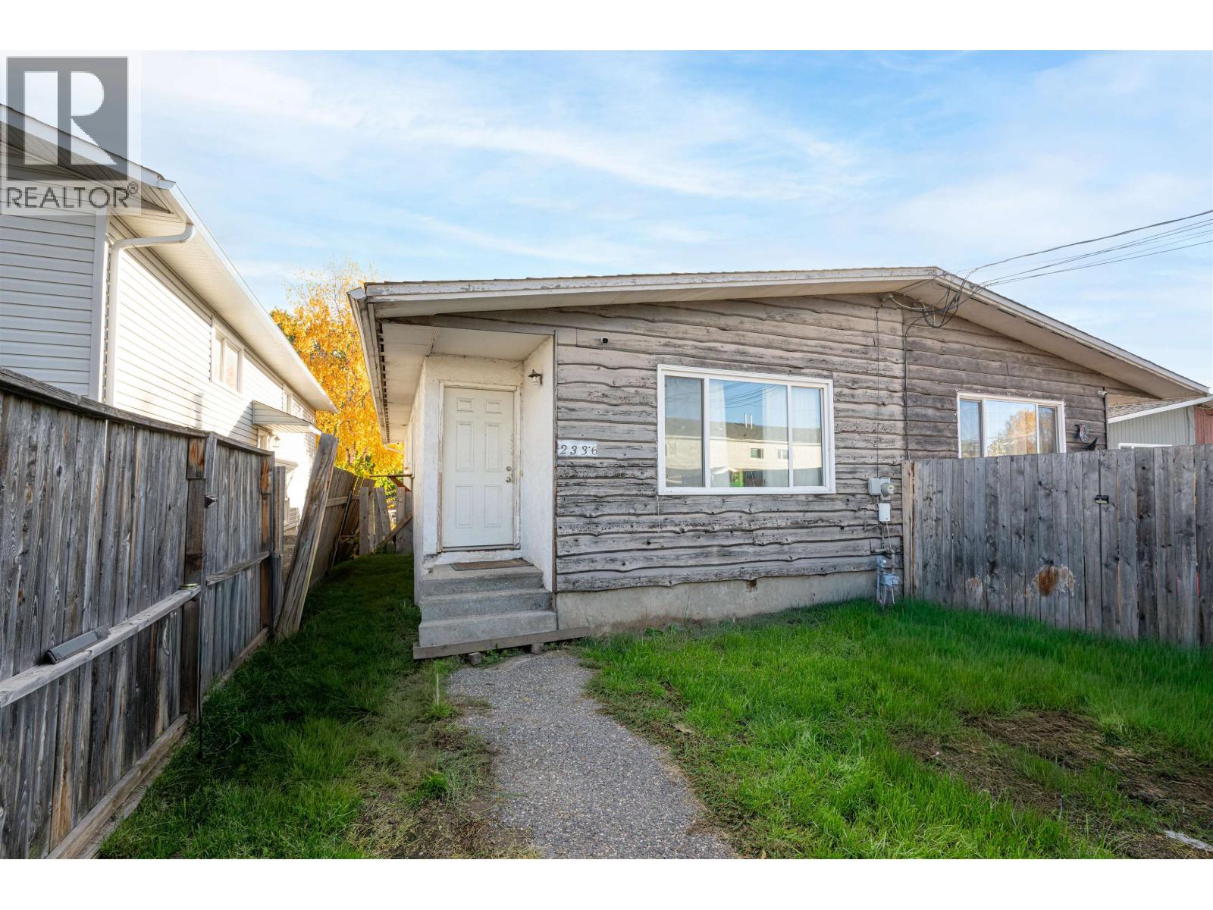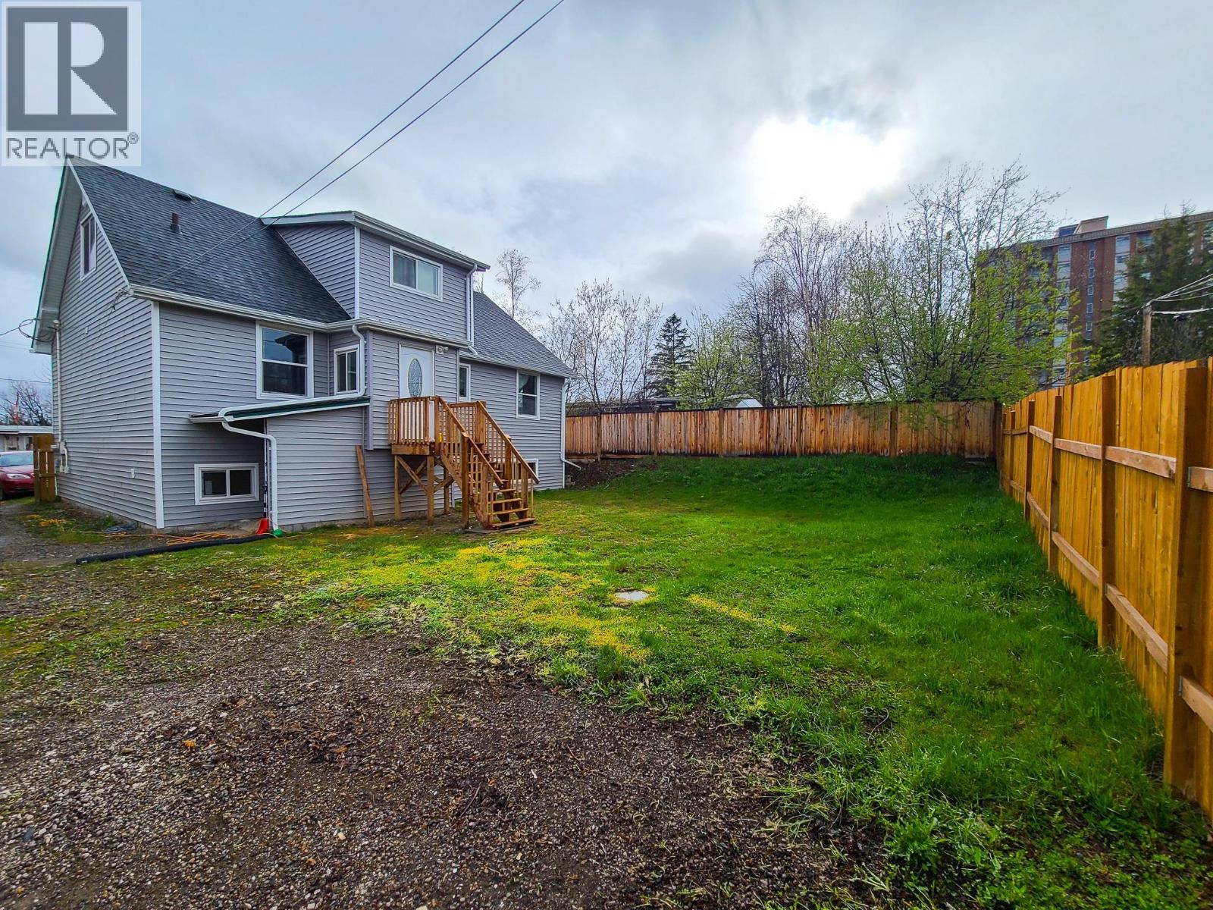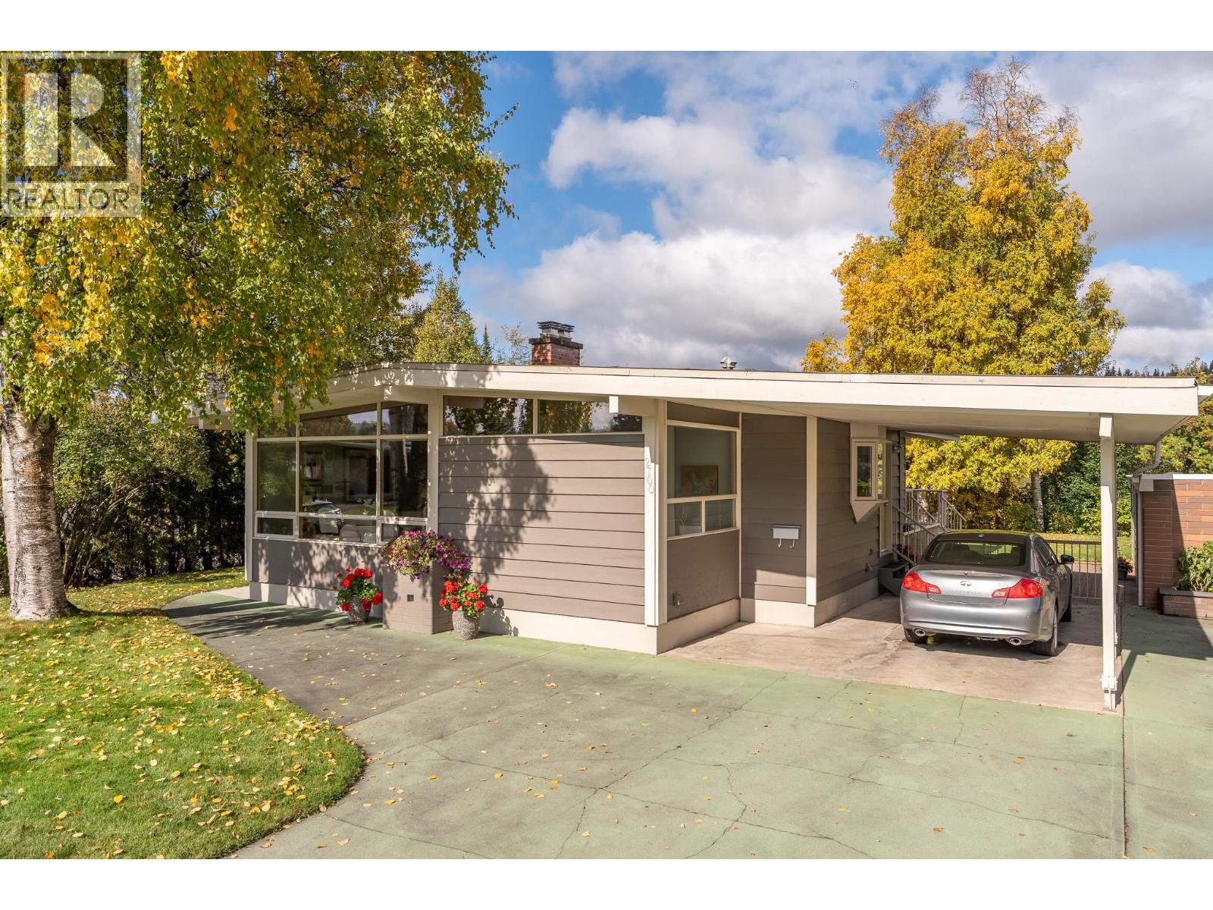- Houseful
- BC
- Prince George
- Old Summit Lake
- 6175 Beaver Forest Rd
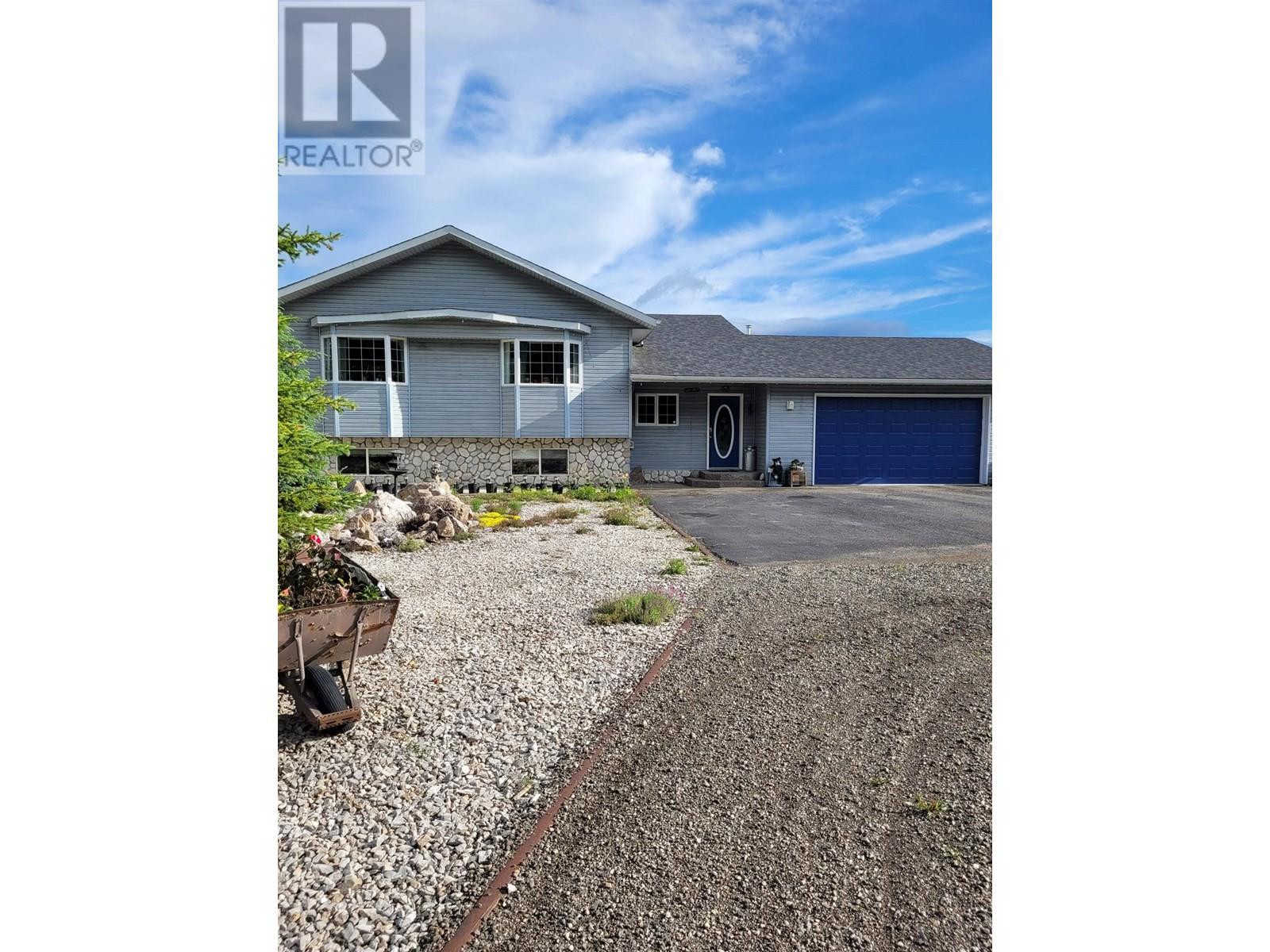
6175 Beaver Forest Rd
6175 Beaver Forest Rd
Highlights
Description
- Home value ($/Sqft)$530/Sqft
- Time on Houseful123 days
- Property typeSingle family
- Neighbourhood
- Lot size312.94 Acres
- Year built1997
- Garage spaces2
- Mortgage payment
312 ACRES!! Heated SHOP! Room for logging trucks! This property could be an amazing equestrian estate...Pride of ownership is evident in this lovingly maintained custom 4 bedroom country home. Nice bright Kitchen with island. Formal dining room for big family dinners. Screened in covered deck to enjoy year round. Geothermal heat, Low E windows, Blue Max basement, very efficient to heat. OSBE. Equipment shed, hay barn, covered RV storage, chicken coop, garden, plenty of berry bushes. Fenced & cross fenced. Livestock shelters. Approx. 150 acres in hay. Enjoy watching the wildlife that visit from the deck. No interest in haying, local farmers are available to manage it for you. School bus stop nearby. Minutes to town. Lot size from BC Assessment. All measurement approximate, buyer to verify. (id:63267)
Home overview
- Heat source Geo thermal
- # total stories 3
- Roof Conventional
- # garage spaces 2
- Has garage (y/n) Yes
- # full baths 3
- # total bathrooms 3.0
- # of above grade bedrooms 4
- Lot dimensions 312.94
- Lot size (acres) 312.94
- Listing # R3018144
- Property sub type Single family residence
- Status Active
- Dining room 3.785m X 3.531m
Level: Above - Kitchen 4.293m X 4.394m
Level: Above - Living room 5.588m X 4.039m
Level: Above - Primary bedroom 4.394m X 3.759m
Level: Above - 3.759m X 4.496m
Level: Above - Cold room 3.658m X 1.829m
Level: Basement - 2nd bedroom 4.064m X 4.572m
Level: Basement - 4th bedroom 4.343m X 3.048m
Level: Basement - 4.902m X 3.15m
Level: Basement - 3rd bedroom 4.064m X 3.658m
Level: Basement - Laundry 4.064m X 1.829m
Level: Main
- Listing source url Https://www.realtor.ca/real-estate/28497816/6175-beaver-forest-road-prince-george
- Listing type identifier Idx

$-4,667
/ Month










