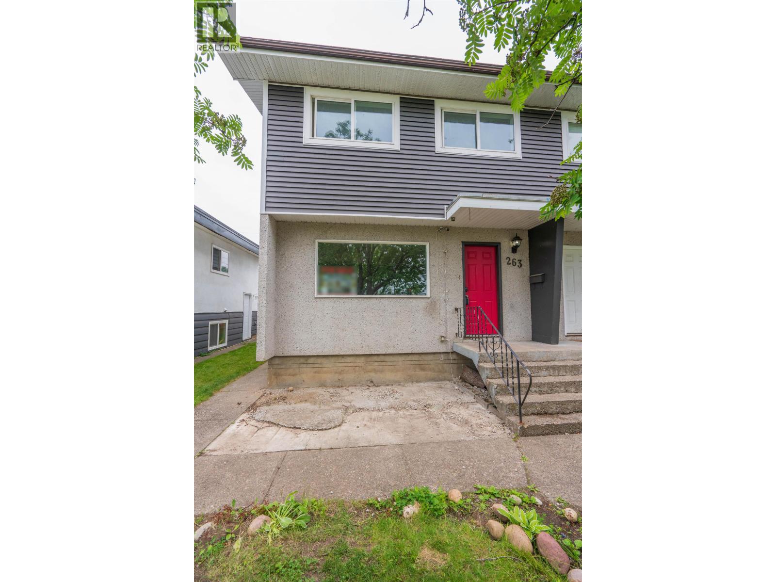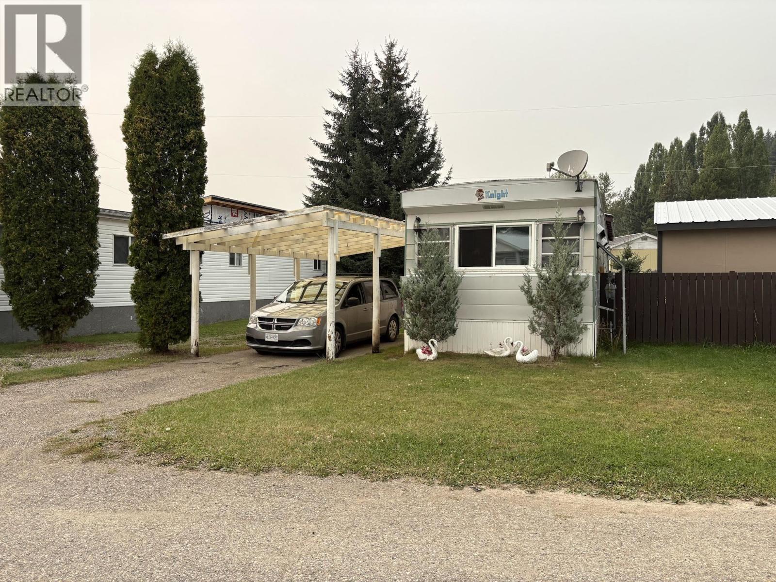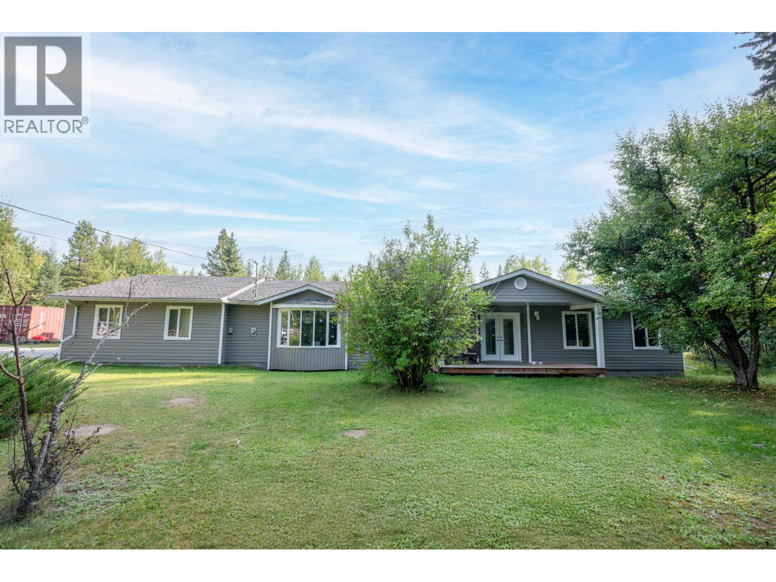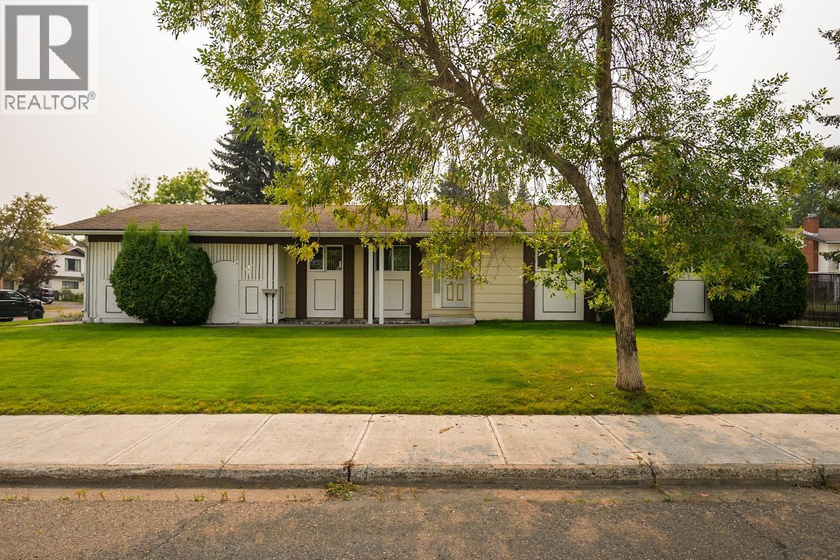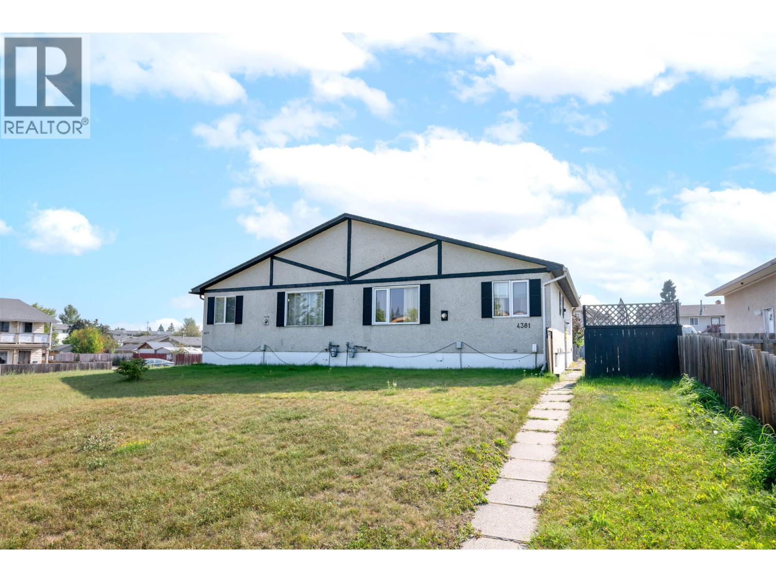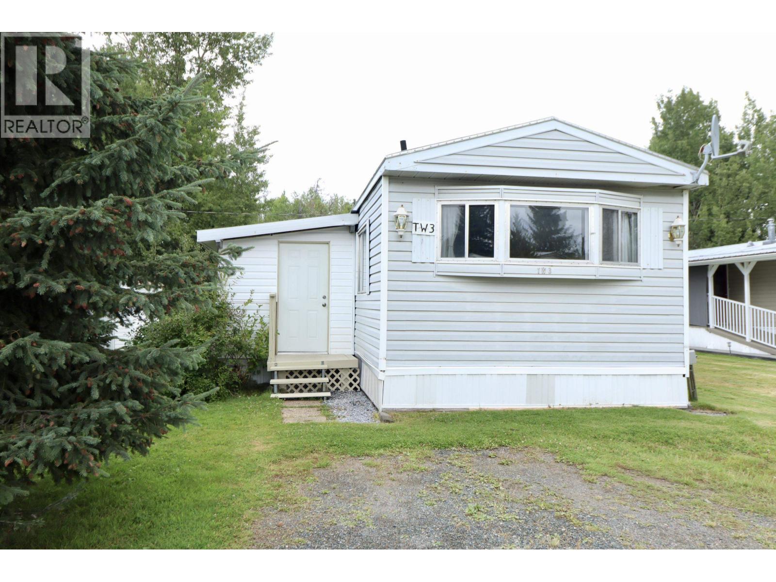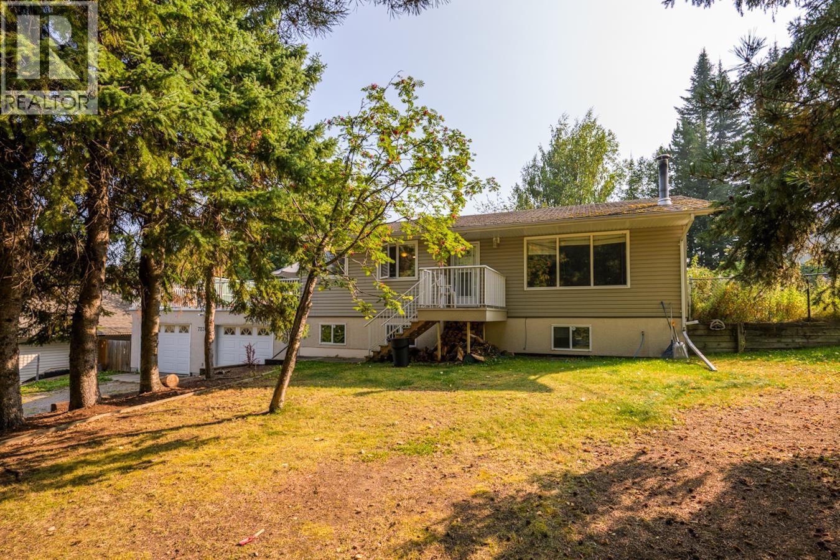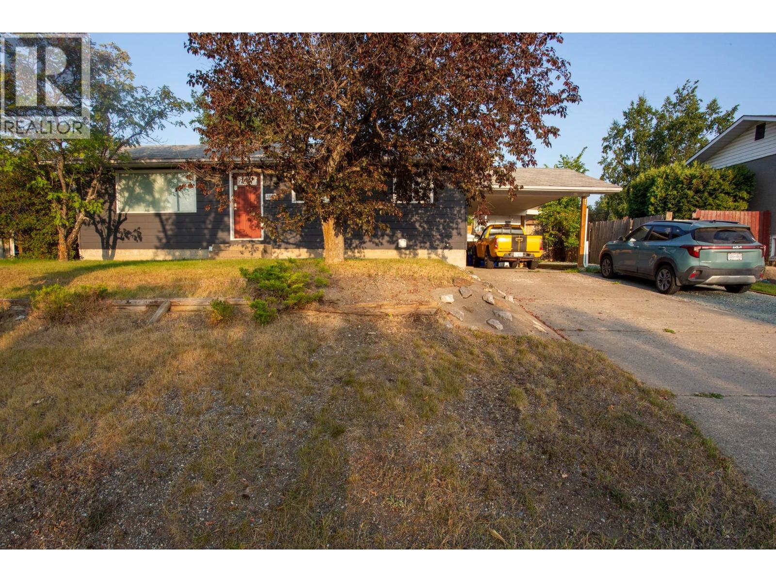- Houseful
- BC
- Prince George
- Austin West
- 6254 Crown Dr
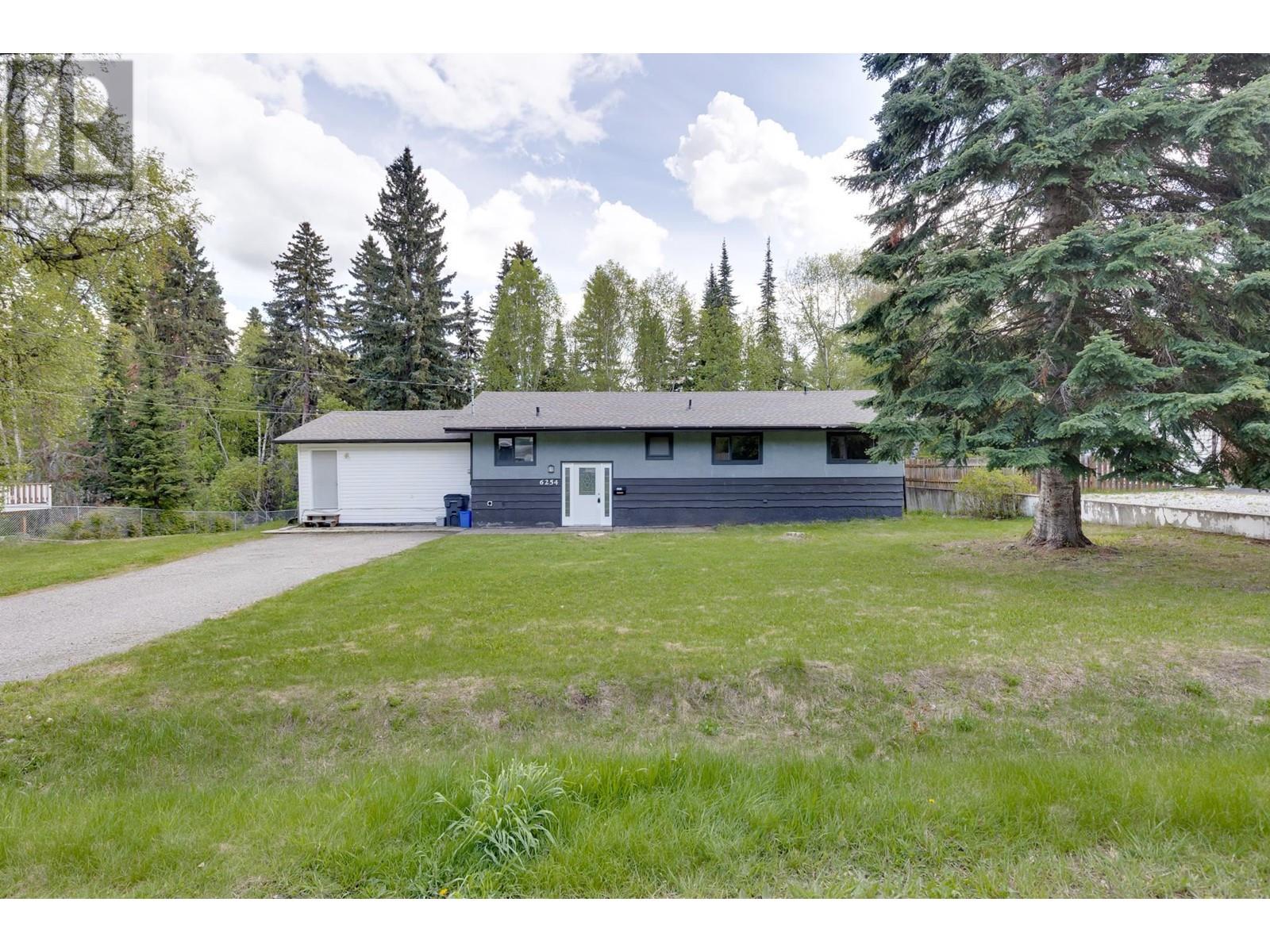
6254 Crown Dr
For Sale
105 Days
$439,900 $15K
$424,900
4 beds
3 baths
2,792 Sqft
6254 Crown Dr
For Sale
105 Days
$439,900 $15K
$424,900
4 beds
3 baths
2,792 Sqft
Highlights
This home is
13%
Time on Houseful
105 Days
Home features
Basement
School rated
5.5/10
Prince George
1.41%
Description
- Home value ($/Sqft)$152/Sqft
- Time on Houseful105 days
- Property typeSingle family
- Neighbourhood
- Median school Score
- Year built1970
- Mortgage payment
* PREC - Personal Real Estate Corporation. Here is this fantastic family home in a great neighborhood. Sitting in a great location close to the ski hill, shopping & great schools, this 2800 sq foot home is one you won't outgrow. Having 4 bedrooms (3 bedrooms up & 1 bedroom down) & 3 bathrooms, this house sits on a 1/2 acre. It is a city serviced lot with a reverse floor plan, letting you look out onto green space. The basement has an outside basement entrance making it possible to suite. The roof is 6 years old & the furnace is 2 years old as per seller. Lot size measurement is taken from Tax Assessment, all measurements are approx. and all information is to be verified by buyer if deemed important. (id:55581)
Home overview
Amenities / Utilities
- Heat source Natural gas
- Heat type Forced air
Exterior
- # total stories 2
- Roof Conventional
Interior
- # full baths 3
- # total bathrooms 3.0
- # of above grade bedrooms 4
Lot/ Land Details
- Lot dimensions 22000
Overview
- Lot size (acres) 0.5169173
- Building size 2792
- Listing # R3006358
- Property sub type Single family residence
- Status Active
Rooms Information
metric
- Other 2.743m X 2.438m
Level: Basement - Recreational room / games room 6.02m X 3.658m
Level: Basement - Utility 3.658m X 3.2m
Level: Basement - Other 4.115m X 3.658m
Level: Basement - 4th bedroom 3.581m X 3.048m
Level: Basement - 3rd bedroom 2.794m X 2.794m
Level: Main - Kitchen 2.87m X 2.565m
Level: Main - Family room 6.401m X 5.994m
Level: Main - Dining room 3.962m X 2.743m
Level: Main - Living room 6.198m X 3.81m
Level: Main - 2nd bedroom 3.099m X 2.946m
Level: Main - Primary bedroom 3.353m X 3.277m
Level: Main
SOA_HOUSEKEEPING_ATTRS
- Listing source url Https://www.realtor.ca/real-estate/28357154/6254-crown-drive-prince-george
- Listing type identifier Idx
The Home Overview listing data and Property Description above are provided by the Canadian Real Estate Association (CREA). All other information is provided by Houseful and its affiliates.

Lock your rate with RBC pre-approval
Mortgage rate is for illustrative purposes only. Please check RBC.com/mortgages for the current mortgage rates
$-1,133
/ Month25 Years fixed, 20% down payment, % interest
$
$
$
%
$
%

Schedule a viewing
No obligation or purchase necessary, cancel at any time
Nearby Homes
Real estate & homes for sale nearby




