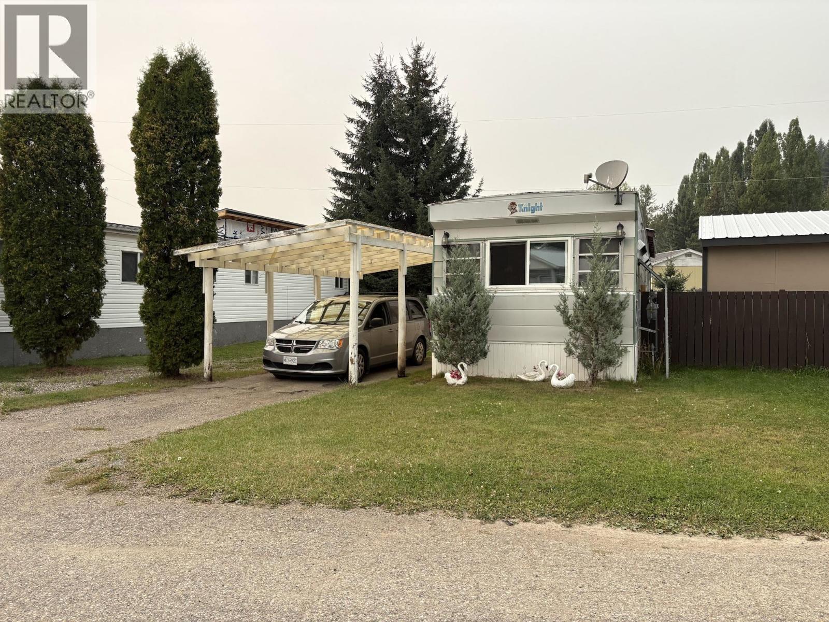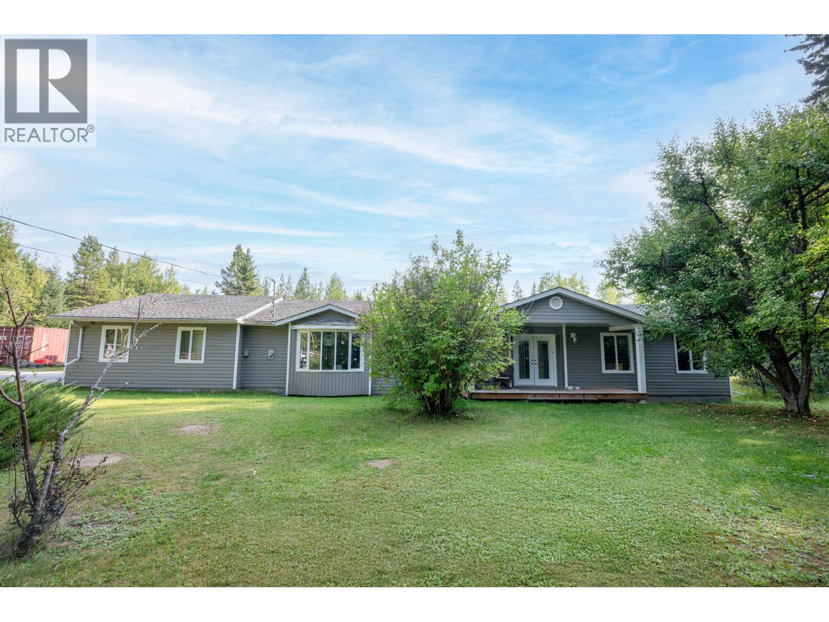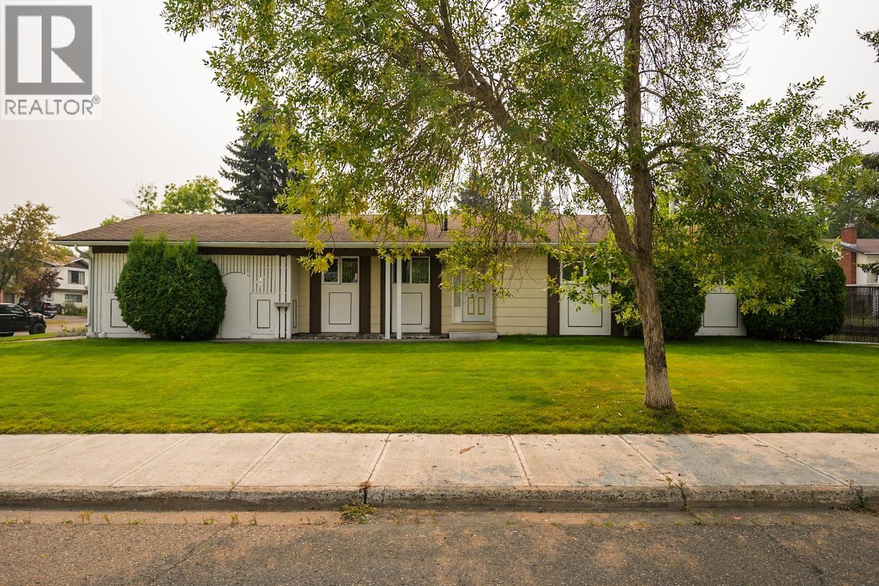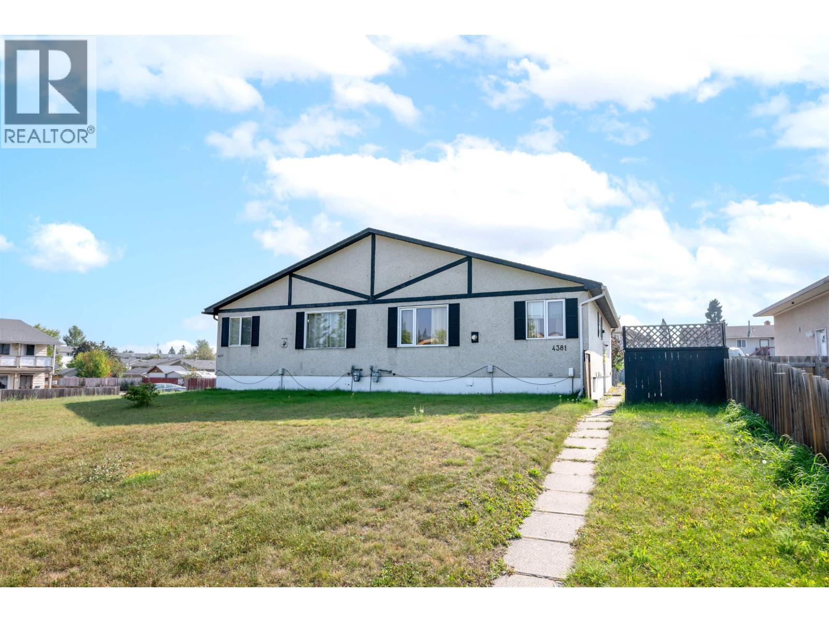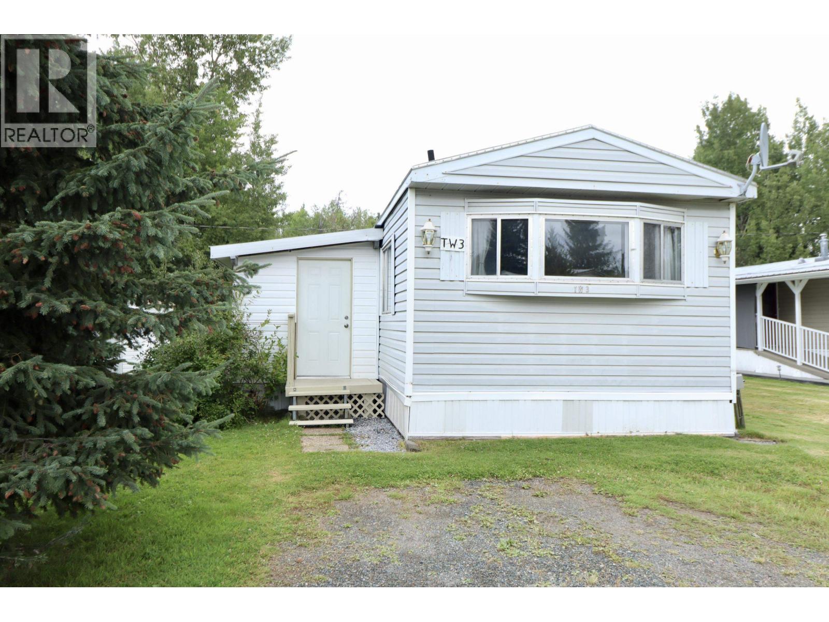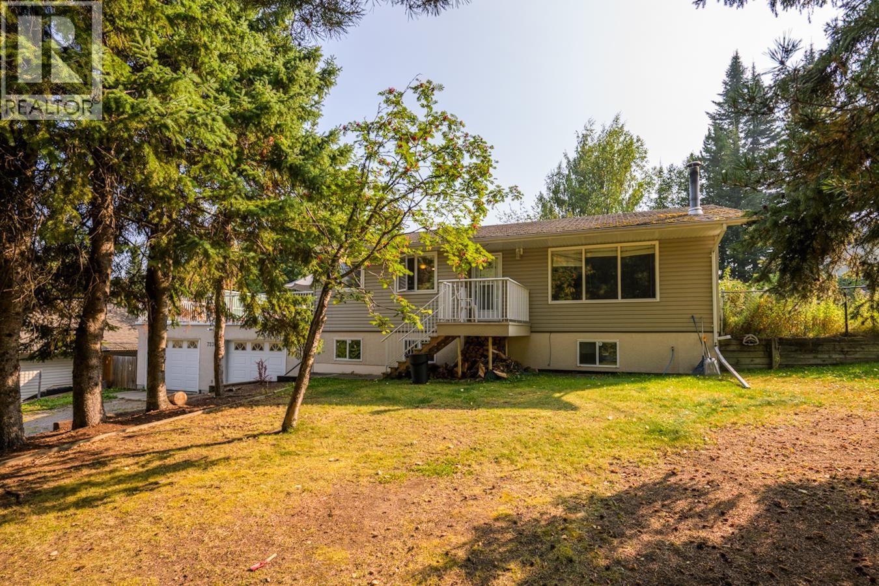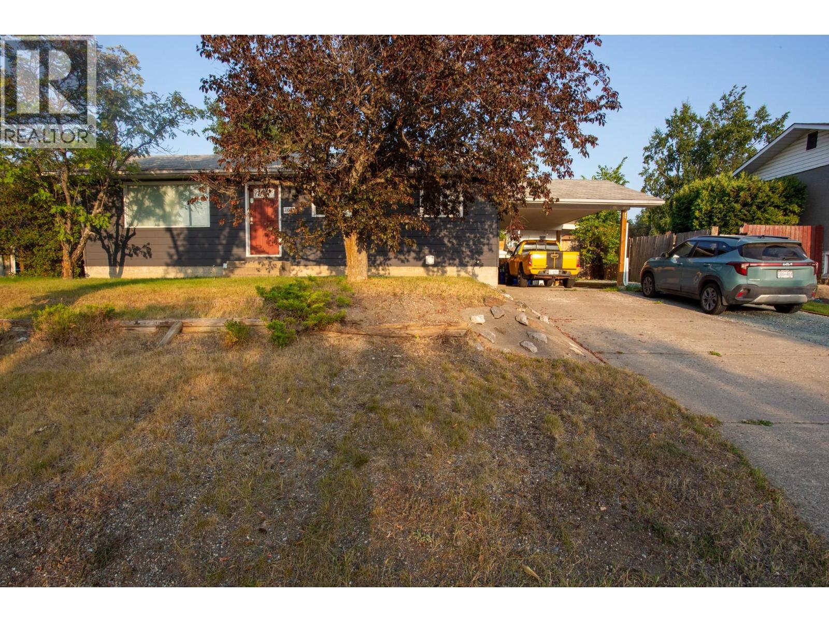- Houseful
- BC
- Prince George
- Lalonde
- 6689 Westmount Cres
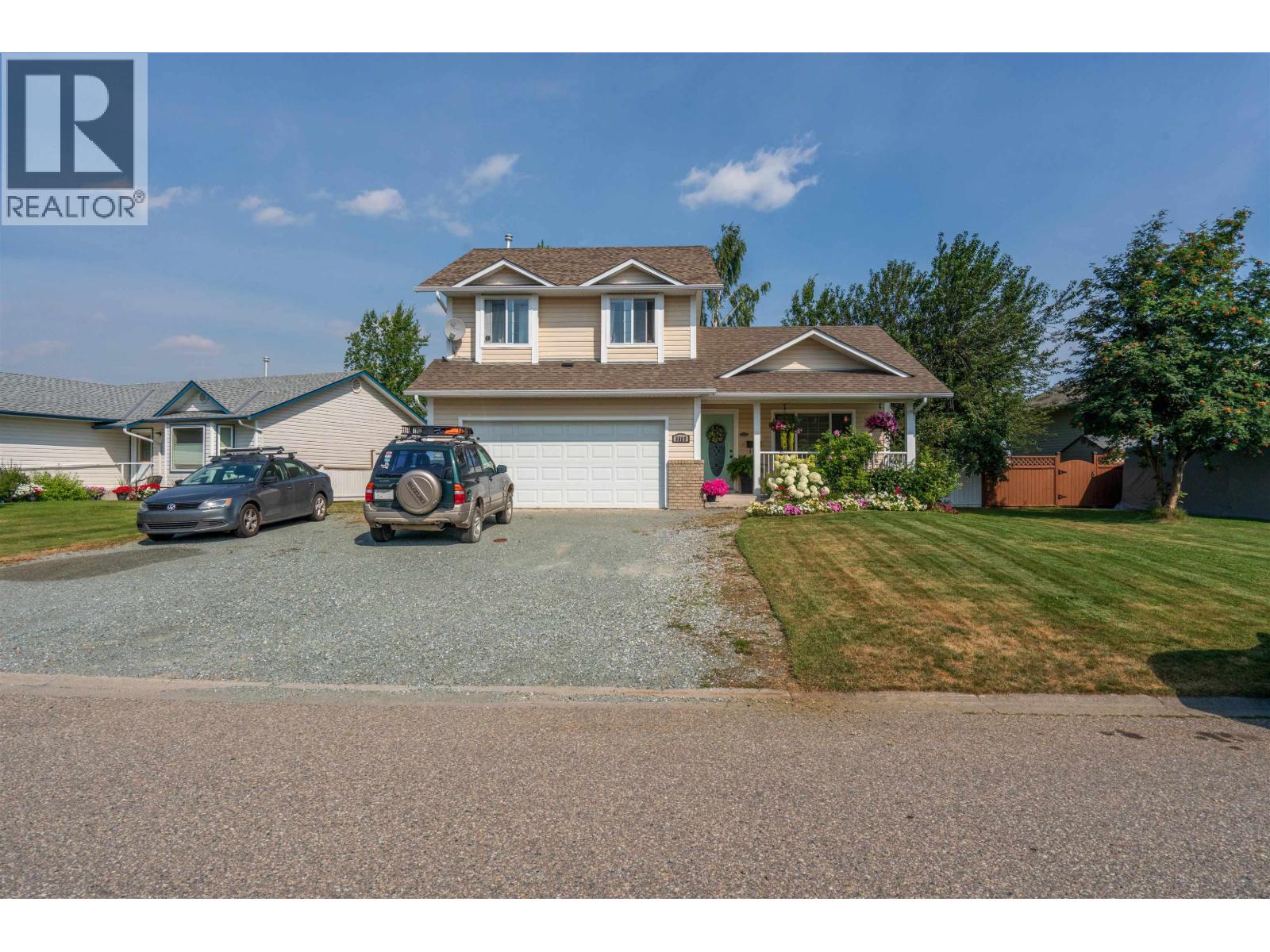
6689 Westmount Cres
6689 Westmount Cres
Highlights
Description
- Home value ($/Sqft)$298/Sqft
- Time on Housefulnew 2 hours
- Property typeSingle family
- Neighbourhood
- Median school Score
- Year built2000
- Garage spaces2
- Mortgage payment
* PREC - Personal Real Estate Corporation. Stunning 4-bedroom, 3.5-bath home in a highly desirable family-friendly neighborhood, close to schools, parks, and all amenities. Modern updates throughout complement a thoughtfully designed, efficient layout. The living room features soaring vaulted ceilings and abundant natural light, creating a warm, welcoming atmosphere. The stylish kitchen boasts elegant quartz countertops, ample cabinetry, and a functional flow for both daily living and entertaining. Two decks—front and side—extend the living space outdoors, perfect for relaxing or hosting. RV parking offers added flexibility, and the current den in the basement could easily serve as a 5th bedroom. **Information not to be relied upon without independent verification** (id:63267)
Home overview
- Heat source Natural gas
- Heat type Forced air
- # total stories 3
- Roof Conventional
- # garage spaces 2
- Has garage (y/n) Yes
- # full baths 4
- # total bathrooms 4.0
- # of above grade bedrooms 4
- Has fireplace (y/n) Yes
- Lot dimensions 7061
- Lot size (acres) 0.16590695
- Building size 2281
- Listing # R3044226
- Property sub type Single family residence
- Status Active
- 4th bedroom 2.769m X 3.073m
Level: Above - Primary bedroom 3.962m X 3.81m
Level: Above - 3rd bedroom 2.946m X 4.089m
Level: Above - 2nd bedroom 3.861m X 3.378m
Level: Basement - Family room 4.14m X 3.124m
Level: Basement - Den 4.064m X 2.743m
Level: Basement - Dining nook 3.099m X 2.819m
Level: Main - Kitchen 3.277m X 3.226m
Level: Main - Dining room 3.073m X 3.277m
Level: Main - Living room 4.318m X 4.369m
Level: Main
- Listing source url Https://www.realtor.ca/real-estate/28822262/6689-westmount-crescent-prince-george
- Listing type identifier Idx

$-1,813
/ Month



