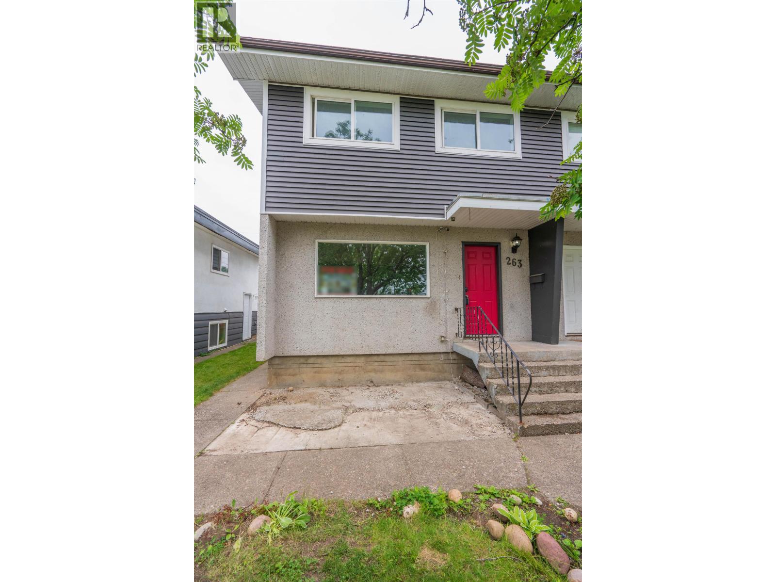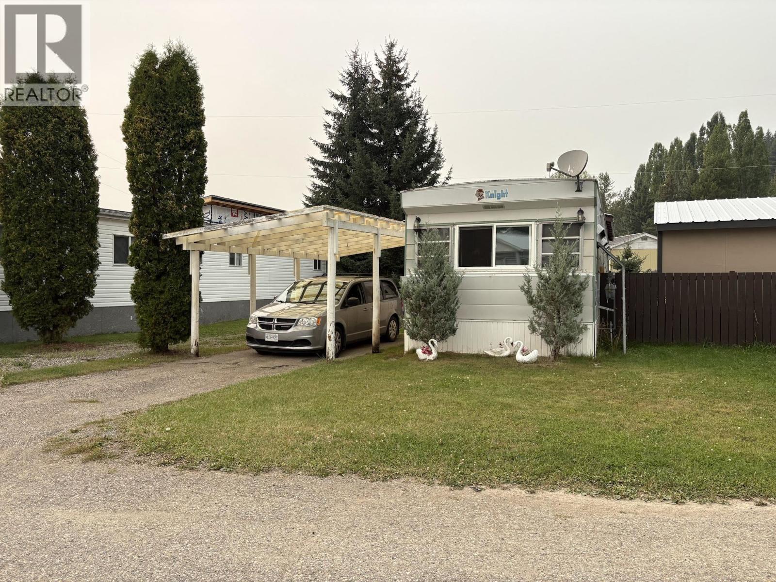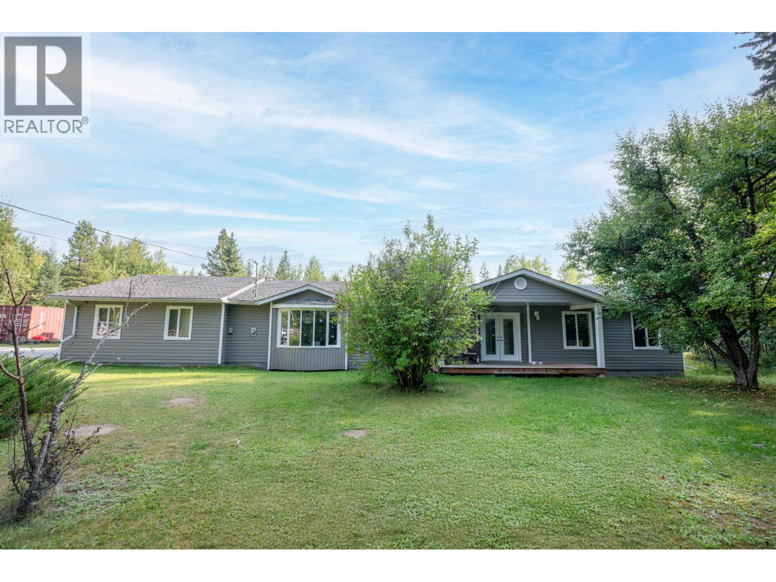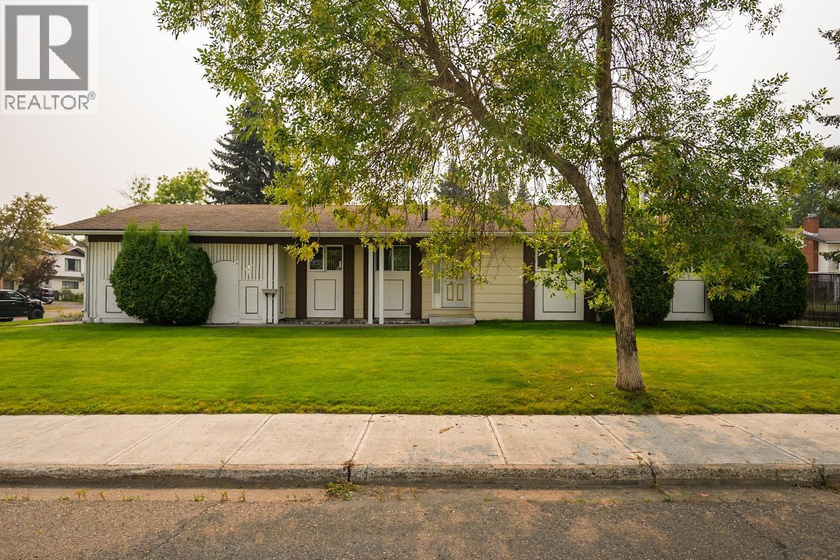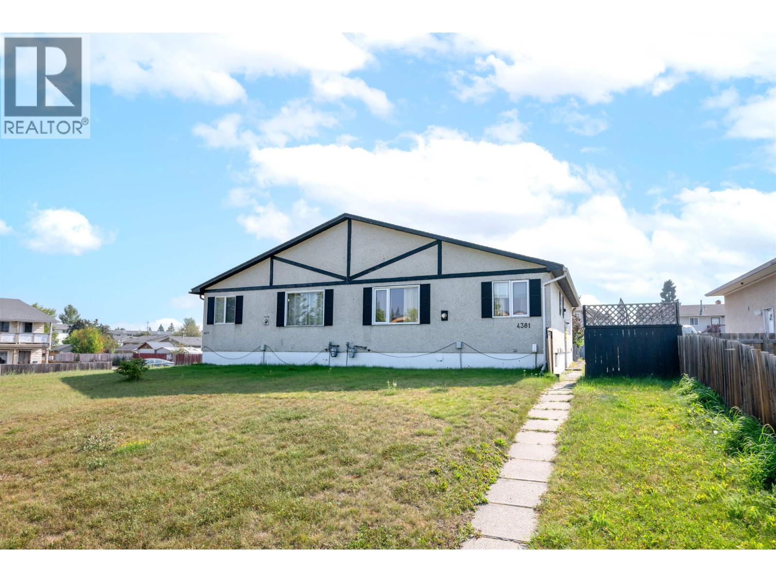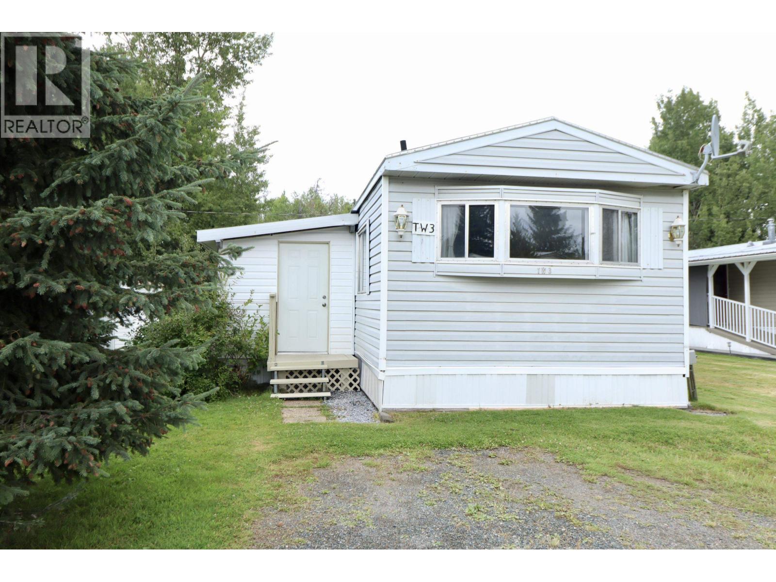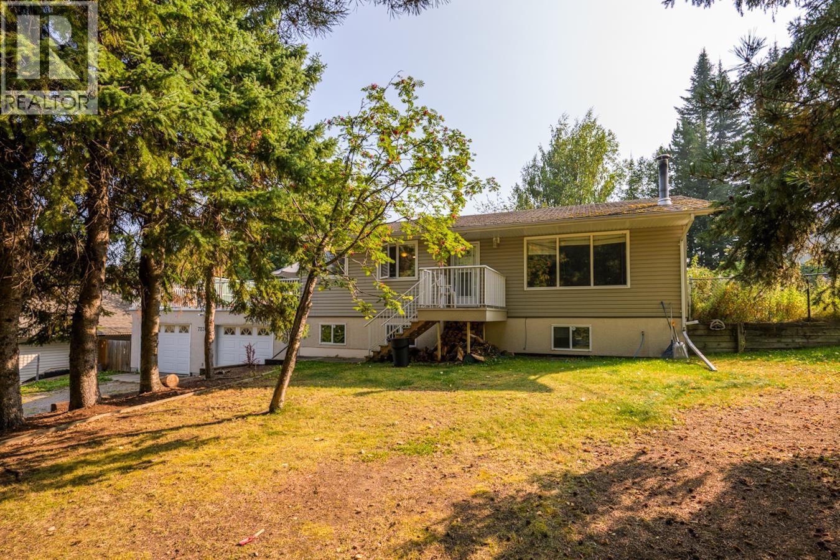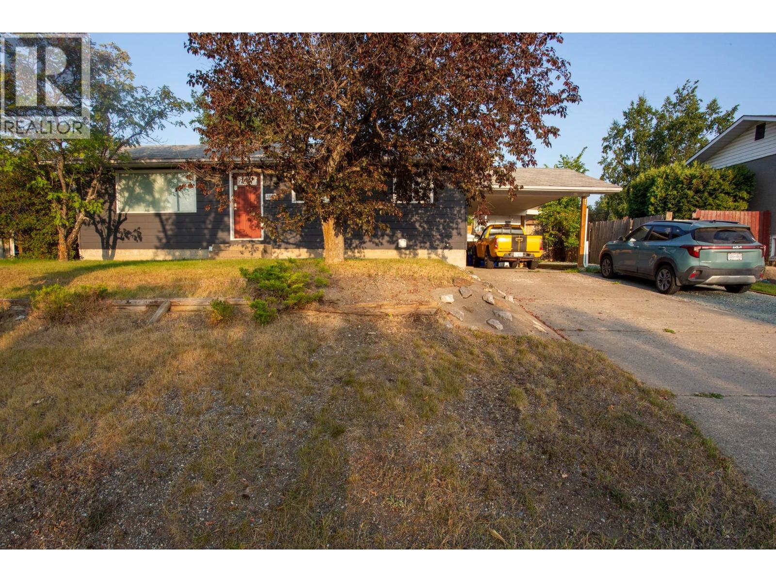- Houseful
- BC
- Prince George
- Lalonde
- 6768 Chartwell Cres
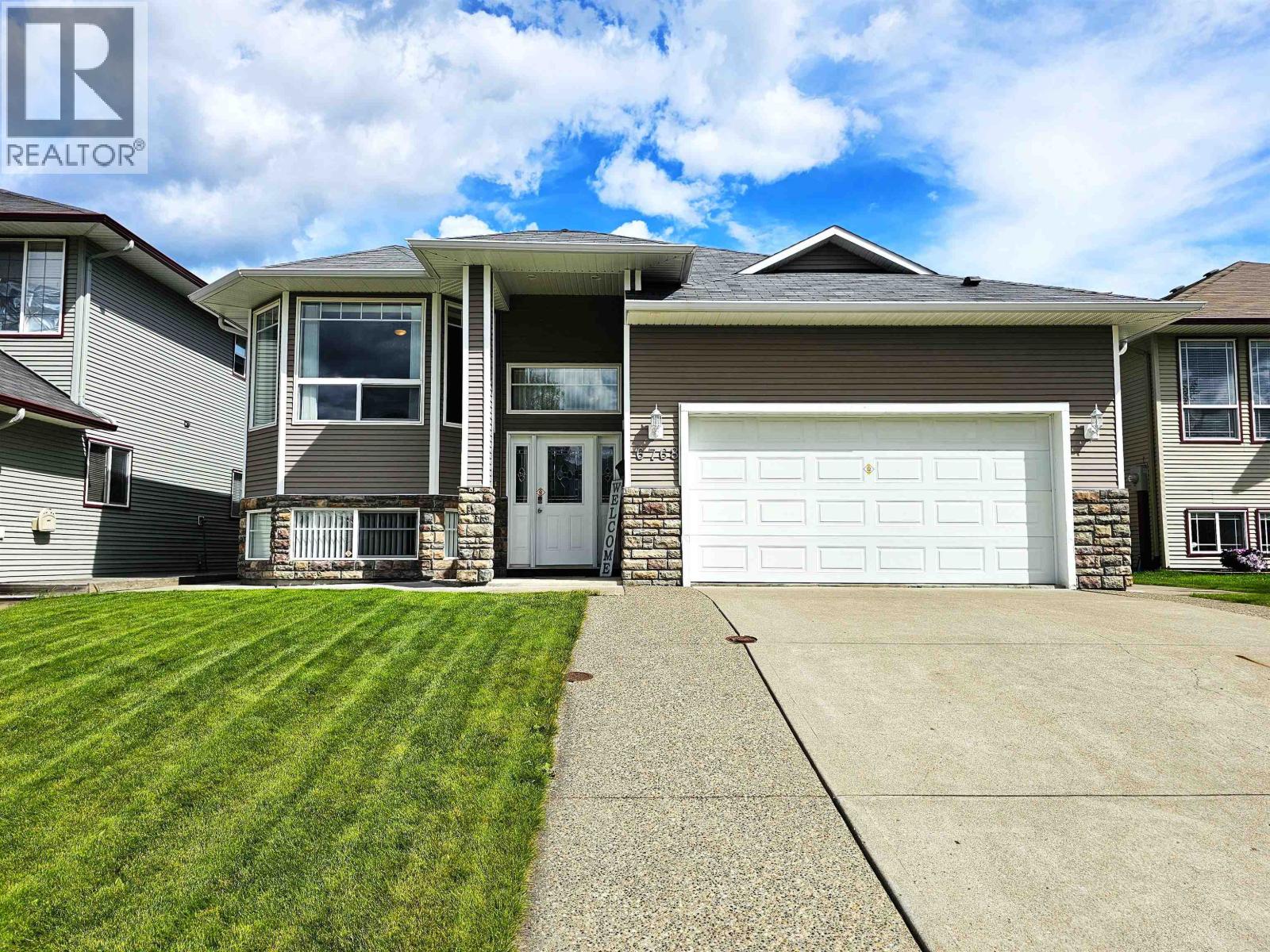
Highlights
This home is
33%
Time on Houseful
26 Days
School rated
6.1/10
Prince George
1.41%
Description
- Home value ($/Sqft)$208/Sqft
- Time on Houseful26 days
- Property typeSingle family
- Neighbourhood
- Median school Score
- Year built2006
- Garage spaces2
- Mortgage payment
Located in the highly desirable Westmount area, this beautifully kept 5-bed, 3-bath home offers spacious, open-concept living in a family-oriented neighbourhood. Enjoy abundant natural light through large windows, updated bathrooms, and a new Duradeck install perfect for outdoor relaxation. The massive floor space is ideal for entertaining, with AC installed for year-round comfort. Outside, a well-manicured yard, gated access, concrete walkways on both sides, and a huge double garage provide convenience and curb appeal. Close to top schools, public transit, a major shopping centre, hiking trails, and Westgate Park. Ample storage throughout. Don't miss this opportunity! (id:55581)
Home overview
Amenities / Utilities
- Cooling Central air conditioning
- Heat source Natural gas
- Heat type Forced air
Exterior
- # total stories 2
- Roof Conventional
- # garage spaces 2
- Has garage (y/n) Yes
Interior
- # full baths 3
- # total bathrooms 3.0
- # of above grade bedrooms 5
- Has fireplace (y/n) Yes
Lot/ Land Details
- Lot dimensions 5651
Overview
- Lot size (acres) 0.13277726
- Building size 3269
- Listing # R3035737
- Property sub type Single family residence
- Status Active
Rooms Information
metric
- 5th bedroom 3.658m X 2.769m
Level: Above - Dining room 4.267m X 3.353m
Level: Above - Primary bedroom 4.902m X 3.378m
Level: Above - 4th bedroom 4.47m X 2.769m
Level: Above - Living room 4.902m X 3.556m
Level: Above - Other 1.626m X 1.245m
Level: Above - Dining nook 4.064m X 3.048m
Level: Above - Foyer 3.175m X 1.956m
Level: Above - Kitchen 4.013m X 3.861m
Level: Above - Laundry 2.972m X 1.676m
Level: Above - Living room 8.306m X 4.496m
Level: Basement - Storage 5.283m X 2.235m
Level: Basement - 2nd bedroom 3.988m X 3.505m
Level: Basement - Recreational room / games room 7.214m X 3.505m
Level: Basement - 3rd bedroom 5.664m X 3.988m
Level: Basement - Utility 2.616m X 1.88m
Level: Basement
SOA_HOUSEKEEPING_ATTRS
- Listing source url Https://www.realtor.ca/real-estate/28718119/6768-chartwell-crescent-prince-george
- Listing type identifier Idx
The Home Overview listing data and Property Description above are provided by the Canadian Real Estate Association (CREA). All other information is provided by Houseful and its affiliates.

Lock your rate with RBC pre-approval
Mortgage rate is for illustrative purposes only. Please check RBC.com/mortgages for the current mortgage rates
$-1,813
/ Month25 Years fixed, 20% down payment, % interest
$
$
$
%
$
%

Schedule a viewing
No obligation or purchase necessary, cancel at any time
Nearby Homes
Real estate & homes for sale nearby




