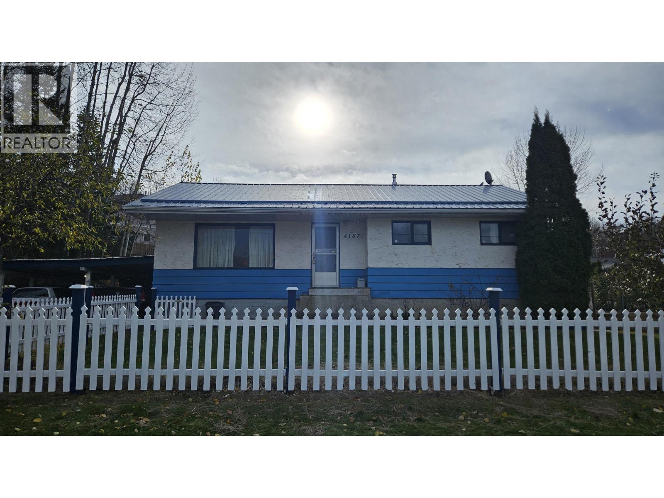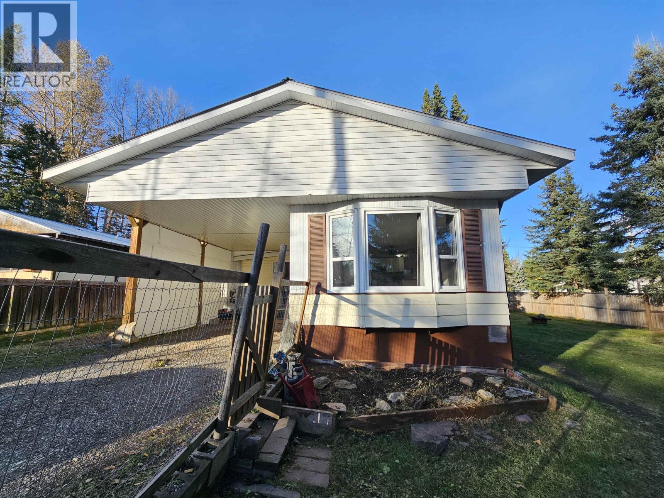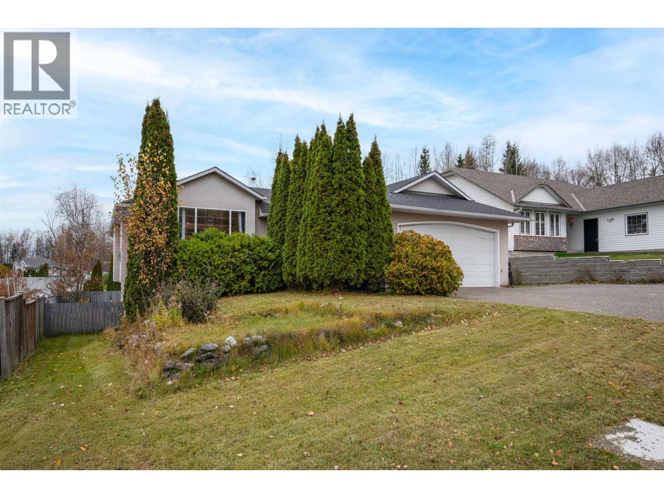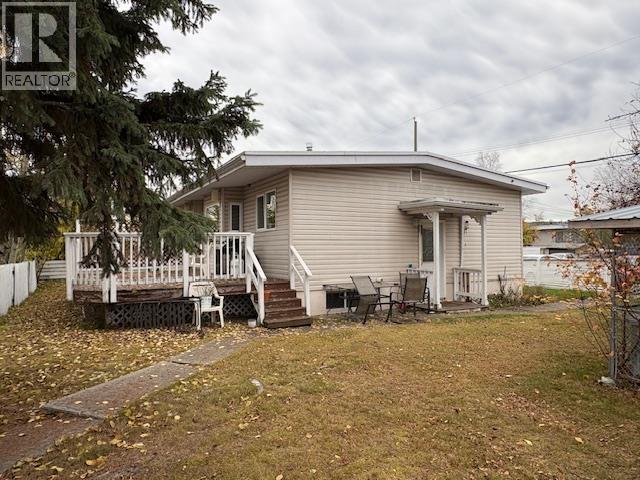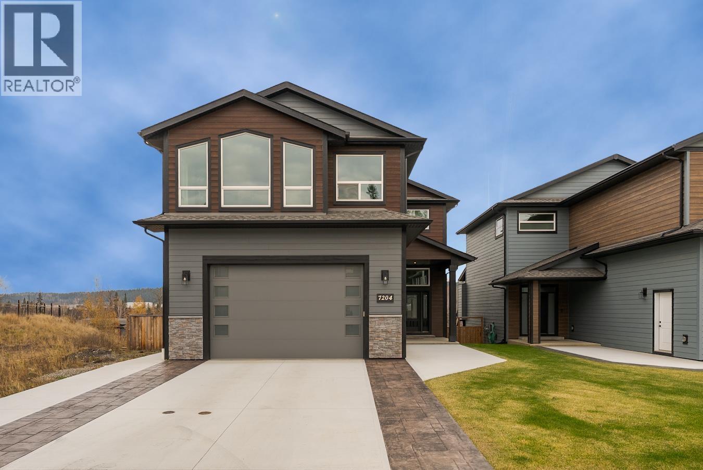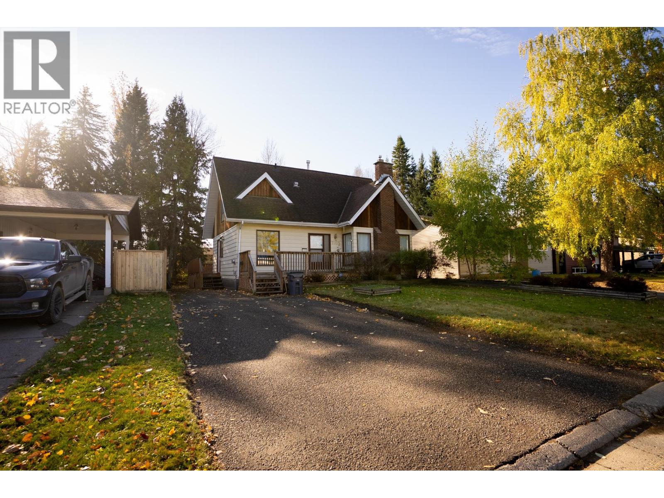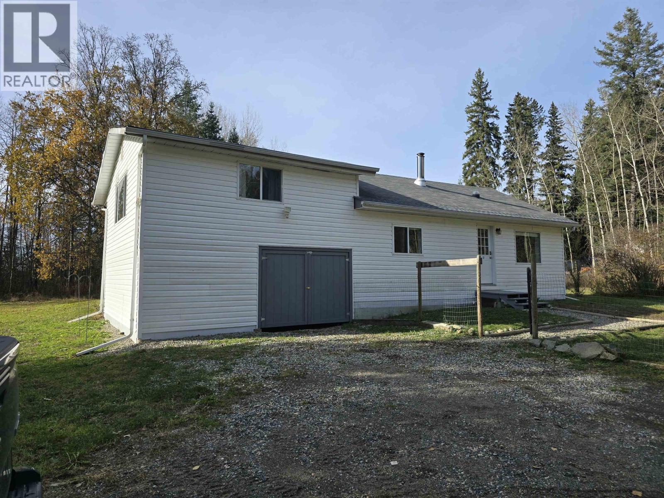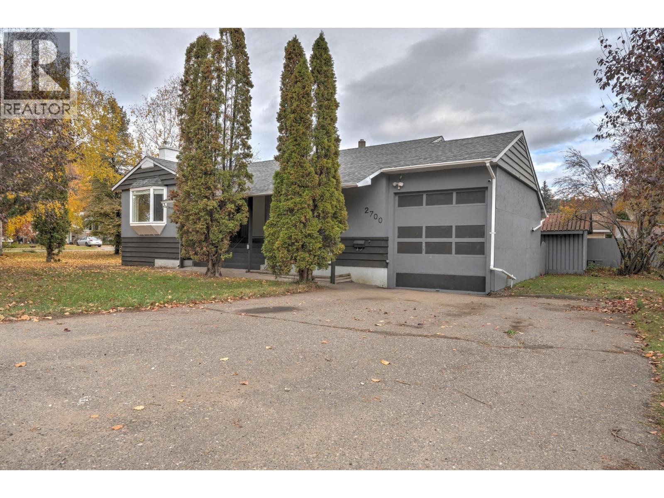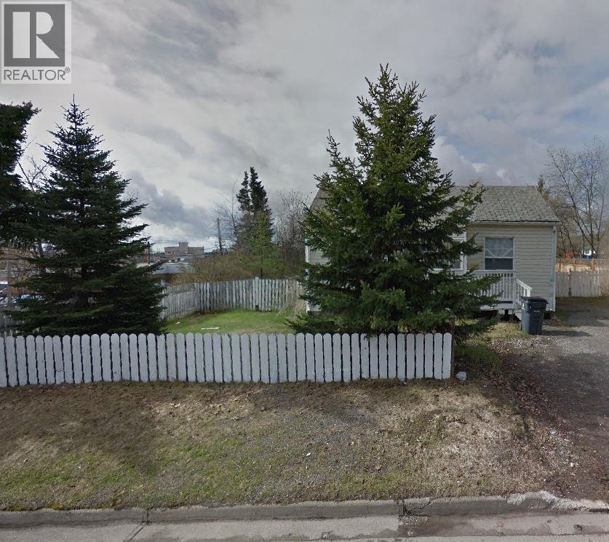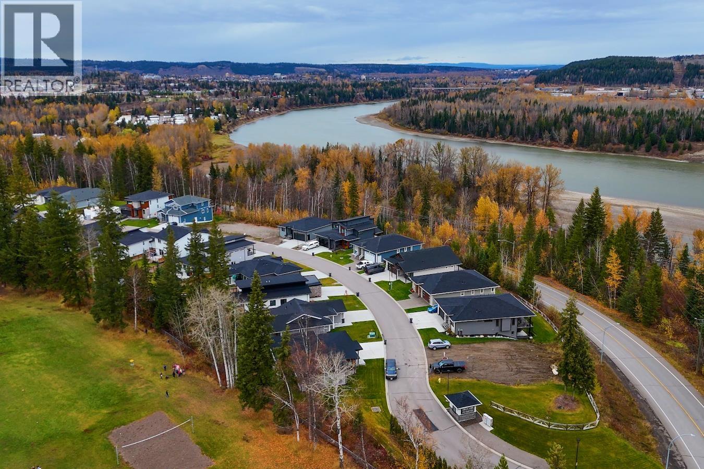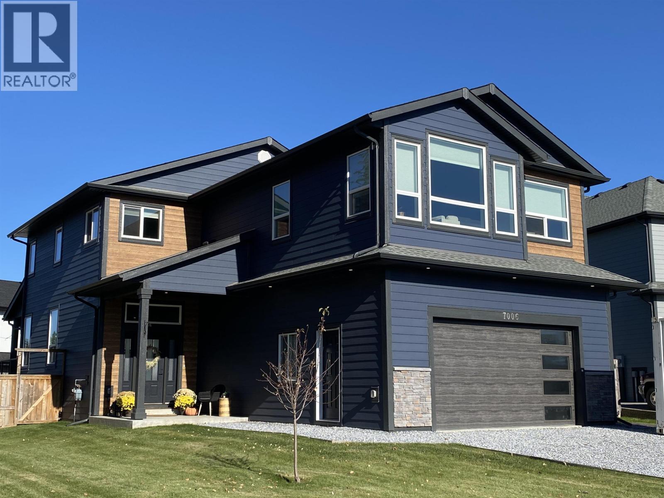- Houseful
- BC
- Prince George
- Lalonde
- 6807 Westmount Dr
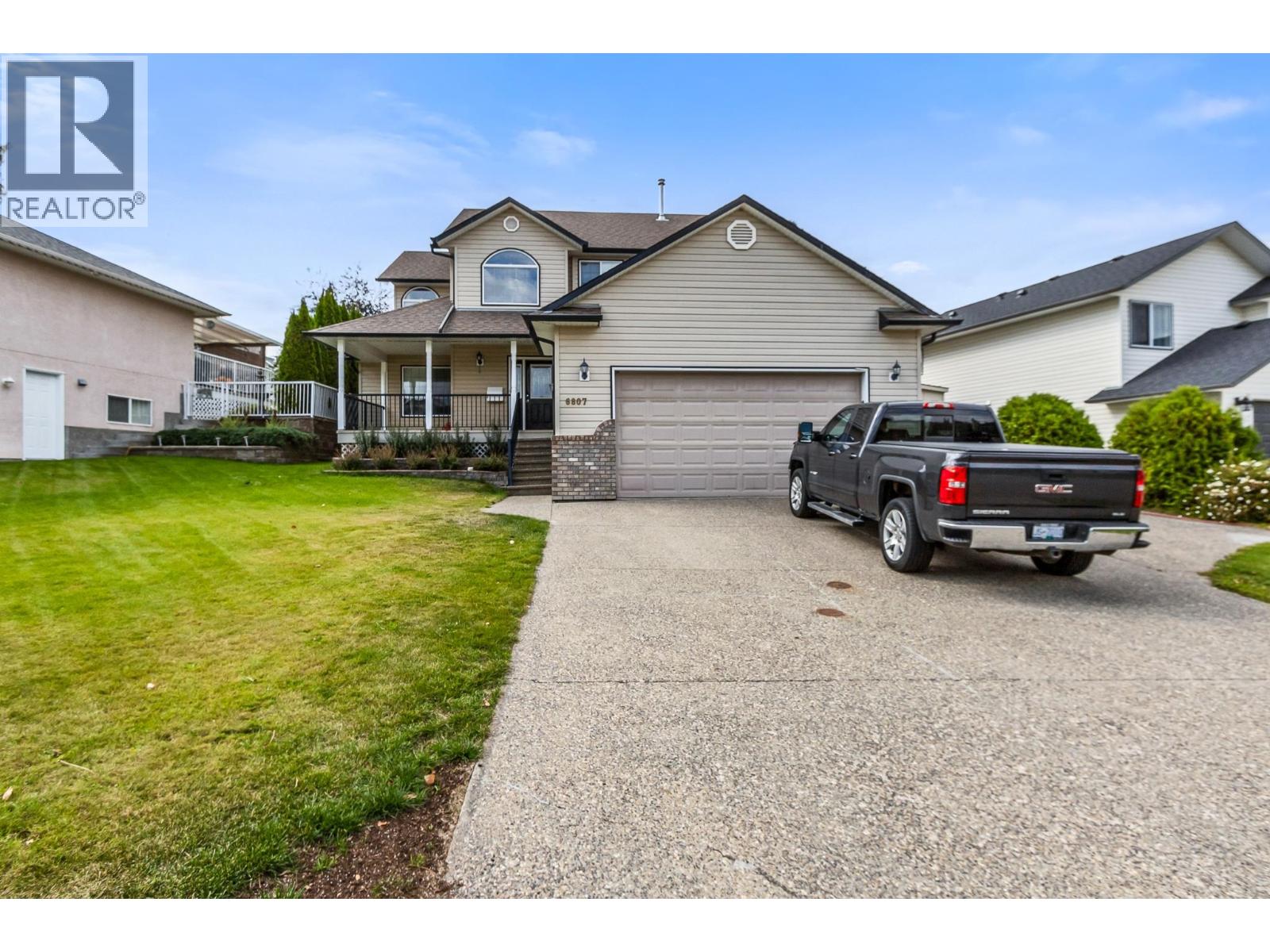
6807 Westmount Dr
6807 Westmount Dr
Highlights
Description
- Home value ($/Sqft)$233/Sqft
- Time on Houseful34 days
- Property typeSingle family
- Neighbourhood
- Median school Score
- Year built2000
- Garage spaces2
- Mortgage payment
* PREC - Personal Real Estate Corporation. Renovated & beautiful! Fantastic family home located in popular Westgate subdivision. New flooring on all three floors. Brand new modern kitchen featuring soft close drawers & cupboards. All appliances have been updated. Fully finished with brand new basement finishing & 2 brand new bathrooms. All new paint throughout the home & several new windows, plus a new sliding glass door. If you need bedrooms & space, this is the home for you! Boasting 7 bedrooms in total. The main floor bedroom could easily be used as personal office space. Main floor laundry. Newer furnace and hot water tank. Large fully fenced backyard with spacious sundeck for entertaining. Double garage, concrete driveway & RV Parking. Walking distance to two private schools & a quick 5 min drive to shopping. Quick possession. (id:63267)
Home overview
- Heat source Natural gas
- Heat type Forced air
- # total stories 3
- Roof Conventional
- # garage spaces 2
- Has garage (y/n) Yes
- # full baths 4
- # total bathrooms 4.0
- # of above grade bedrooms 7
- Has fireplace (y/n) Yes
- Lot dimensions 7244
- Lot size (acres) 0.17020677
- Listing # R3050100
- Property sub type Single family residence
- Status Active
- Primary bedroom 4.597m X 4.648m
Level: Above - 3rd bedroom 2.667m X 2.565m
Level: Above - 4th bedroom 3.175m X 3.124m
Level: Above - 2nd bedroom 3.378m X 2.667m
Level: Above - 6th bedroom 3.48m X 3.099m
Level: Basement - Recreational room / games room 5.817m X 3.48m
Level: Basement - Additional bedroom 5.664m X 2.311m
Level: Basement - Living room 3.988m X 3.251m
Level: Main - Kitchen 3.759m X 3.073m
Level: Main - Family room 4.674m X 3.988m
Level: Main - 5th bedroom 3.226m X 3.175m
Level: Main - Laundry 2.286m X 2.134m
Level: Main - Foyer 2.311m X 2.21m
Level: Main - Dining room 3.378m X 2.794m
Level: Main
- Listing source url Https://www.realtor.ca/real-estate/28889053/6807-westmount-drive-prince-george
- Listing type identifier Idx

$-1,973
/ Month

