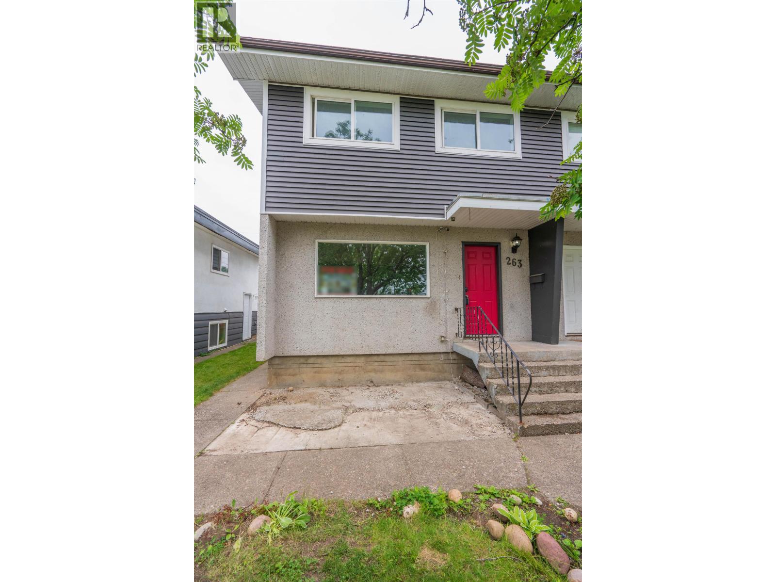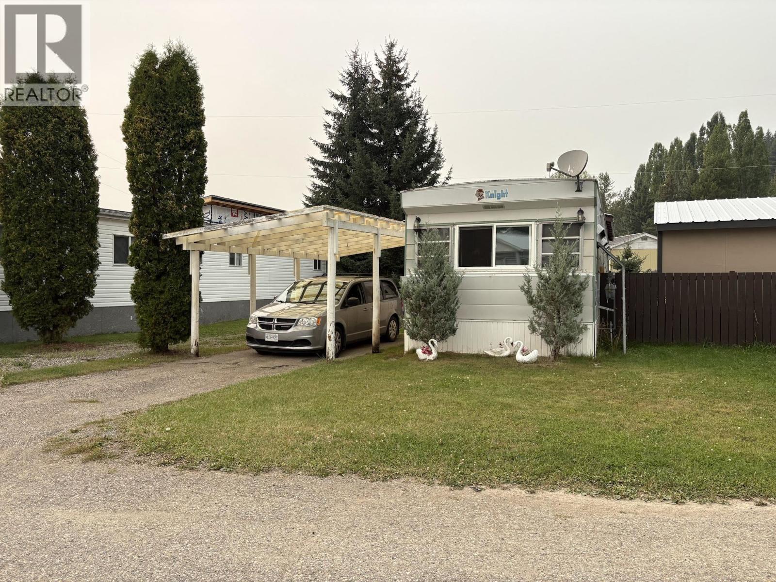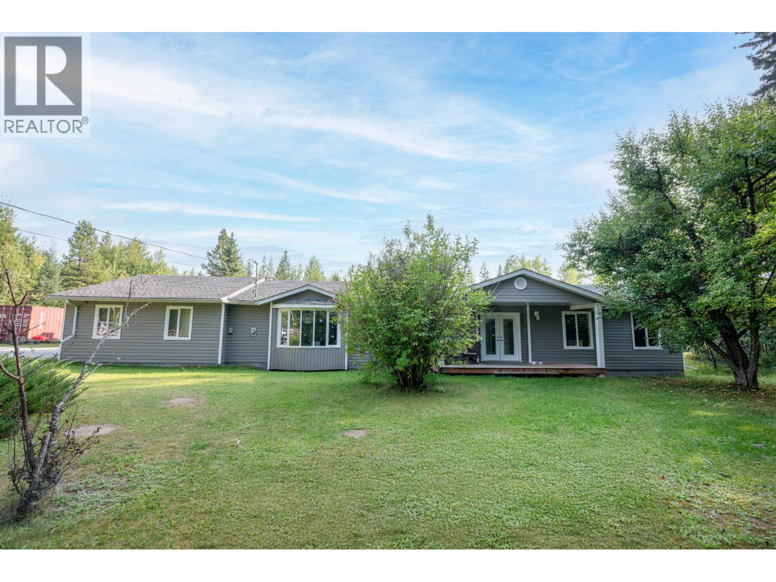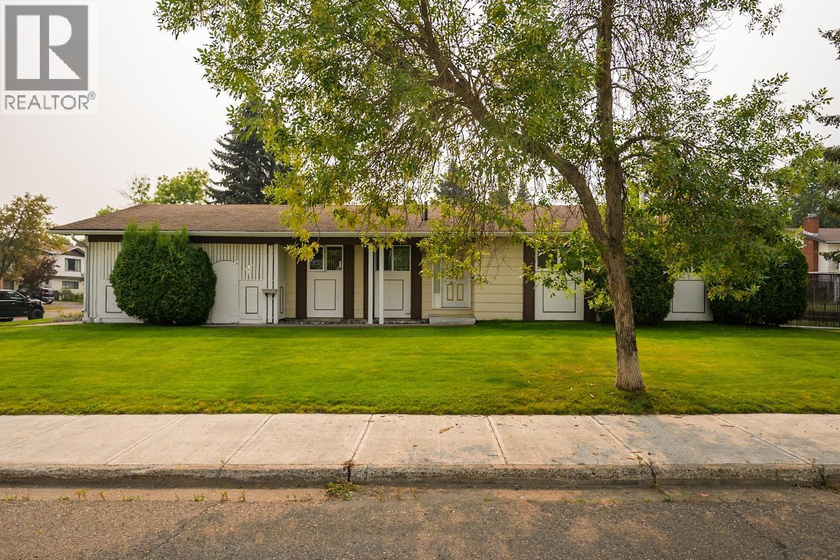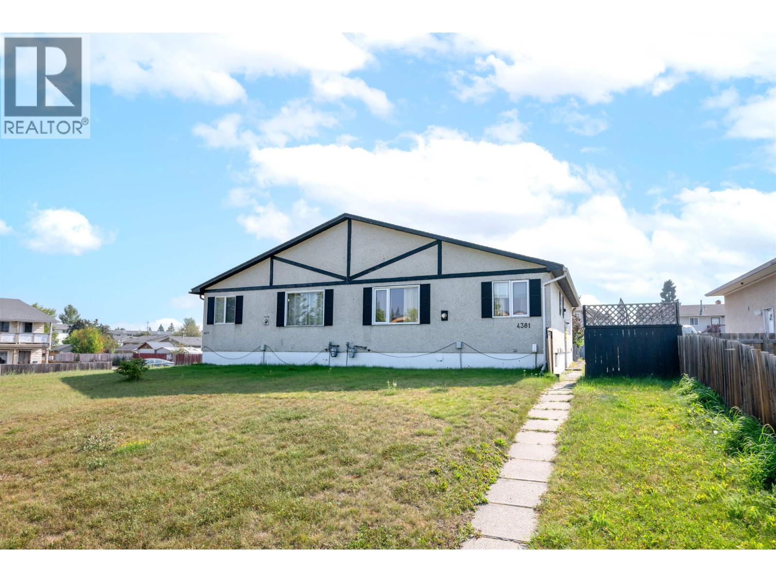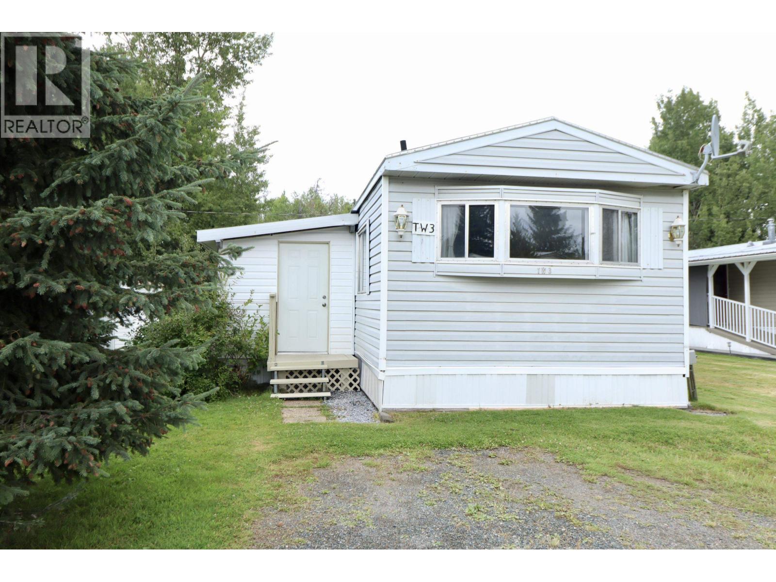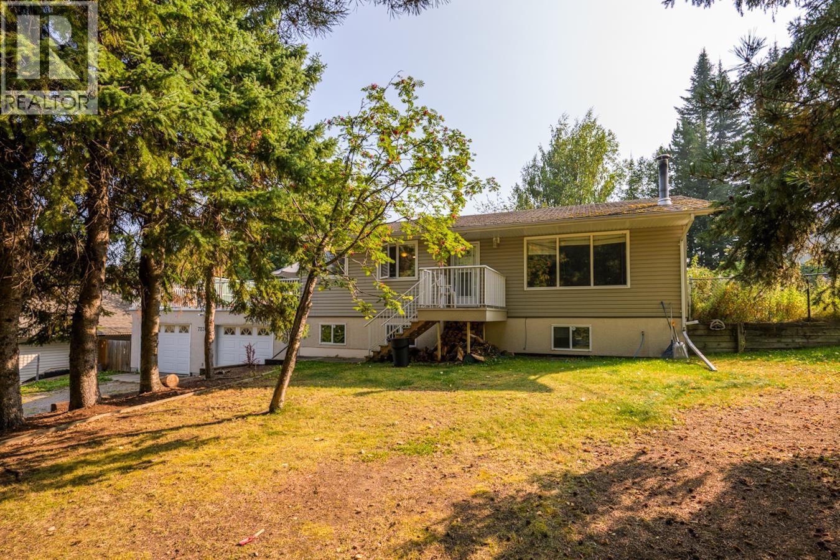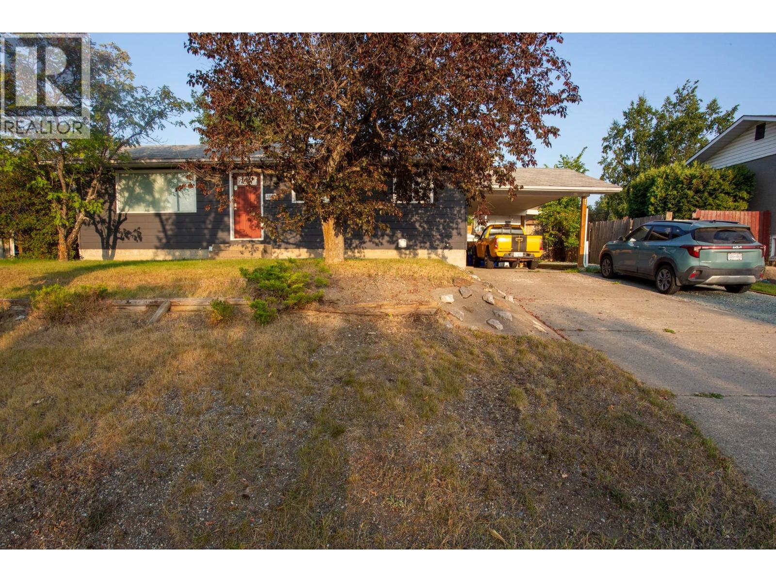- Houseful
- BC
- Prince George
- Lalonde
- 6808 Westgate Ave
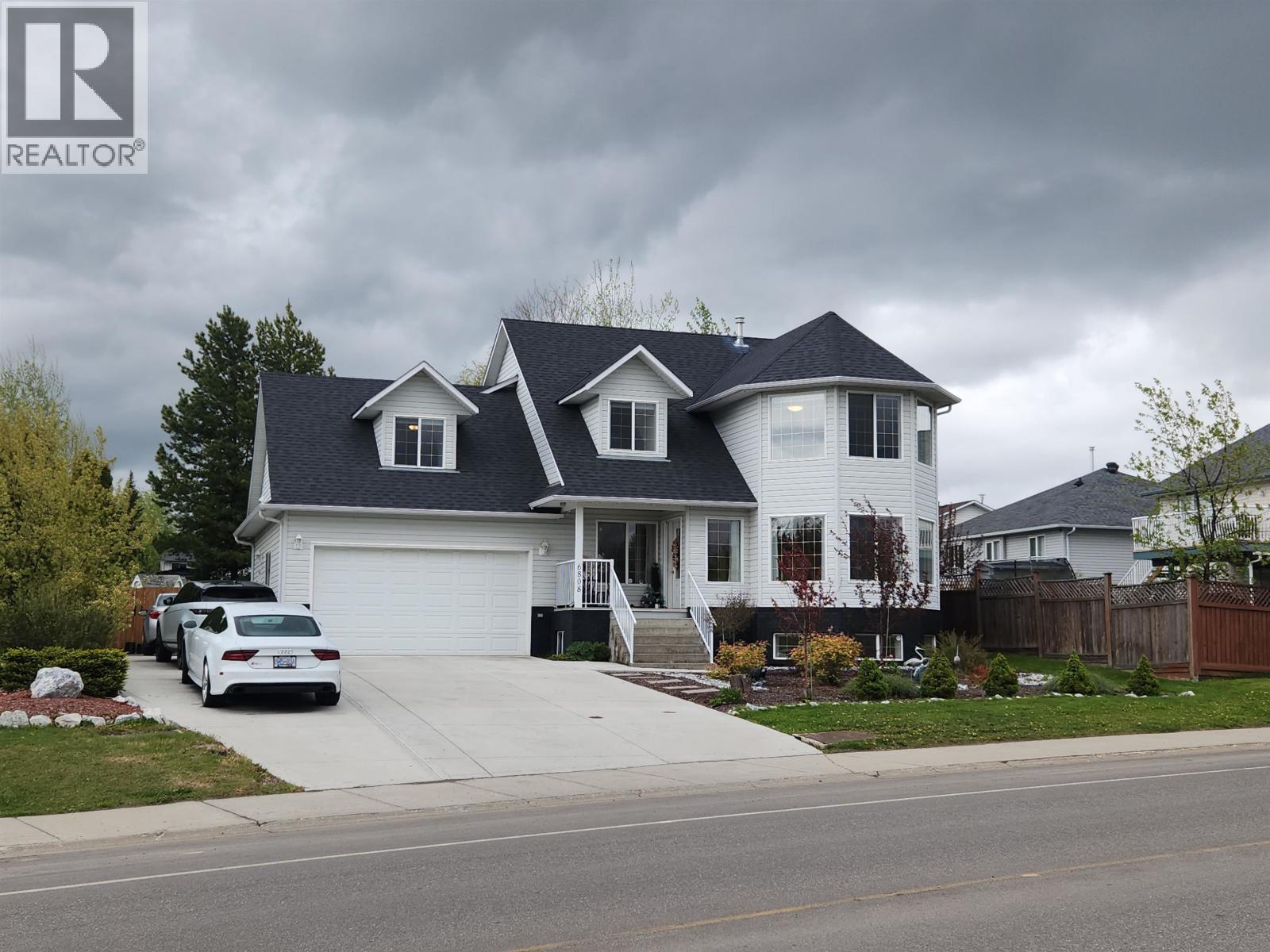
Highlights
Description
- Home value ($/Sqft)$249/Sqft
- Time on Houseful12 days
- Property typeSingle family
- Neighbourhood
- Median school Score
- Year built1999
- Garage spaces2
- Mortgage payment
An excellent family home, meticulously maintained with many updates and a mortgage helper. Daylight basement, double garage, loads of parking and A/C. Featuring a welcoming foyer, living room with plenty of natural light, and formal dining room. Large kitchen with island, eating area and new countertops and deck access off family room. Mudroom/pantry with garage access. Four bedrooms and laundry upstairs with tons of closets. Master bedroom has walk in closet, large ensuite with a jetted tub and even more closets. Fully finished basement with 3 more bedrooms a full bath and a full kitchen with separate laundry and separate covered entrance. Large fully fenced yard with newer concrete patio and deck . Garden beds and enough space for any future ideas. There's a lot to love here. (id:63267)
Home overview
- Cooling Central air conditioning
- Heat source Natural gas
- Heat type Forced air
- # total stories 3
- Roof Conventional
- # garage spaces 2
- Has garage (y/n) Yes
- # full baths 4
- # total bathrooms 4.0
- # of above grade bedrooms 7
- Has fireplace (y/n) Yes
- Lot dimensions 9494
- Lot size (acres) 0.2230733
- Building size 3090
- Listing # R3040248
- Property sub type Single family residence
- Status Active
- Primary bedroom 7.468m X 4.14m
Level: Above - 4th bedroom 3.988m X 4.267m
Level: Above - Laundry 3.658m X 1.067m
Level: Above - 3rd bedroom 3.15m X 2.667m
Level: Above - 2nd bedroom 3.581m X 2.845m
Level: Above - 6th bedroom 4.089m X 2.616m
Level: Basement - 5th bedroom 3.15m X 2.845m
Level: Basement - Kitchen 4.877m X 3.759m
Level: Basement - Additional bedroom 3.658m X 2.87m
Level: Basement - Kitchen 3.962m X 2.896m
Level: Main - Eating area 2.286m X 2.286m
Level: Main - Living room 5.944m X 4.115m
Level: Main - Family room 3.962m X 3.048m
Level: Main - Mudroom 3.048m X 1.372m
Level: Main - Foyer 2.743m X 1.524m
Level: Main - Dining room 4.039m X 2.896m
Level: Main
- Listing source url Https://www.realtor.ca/real-estate/28774369/6808-westgate-avenue-prince-george
- Listing type identifier Idx

$-2,053
/ Month




