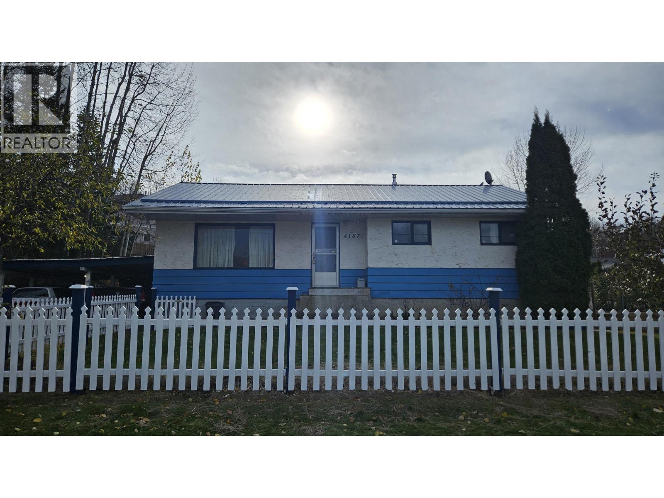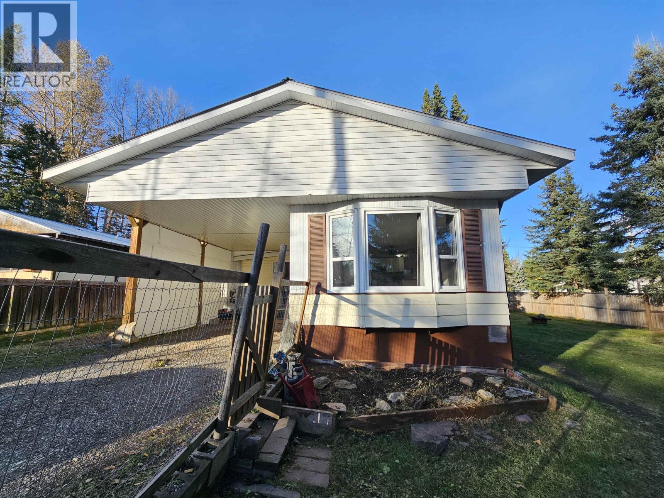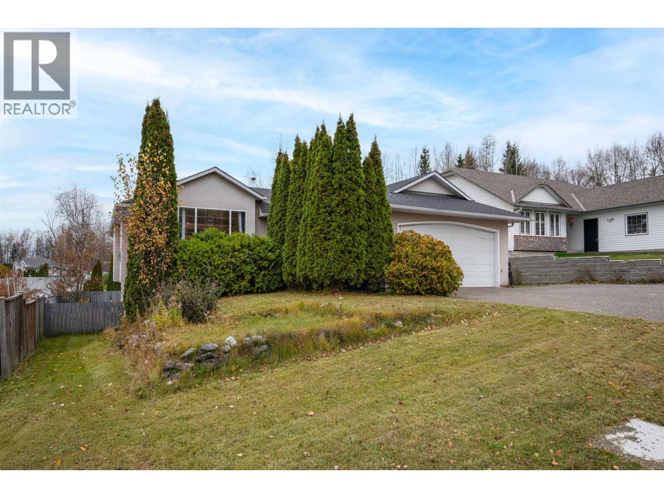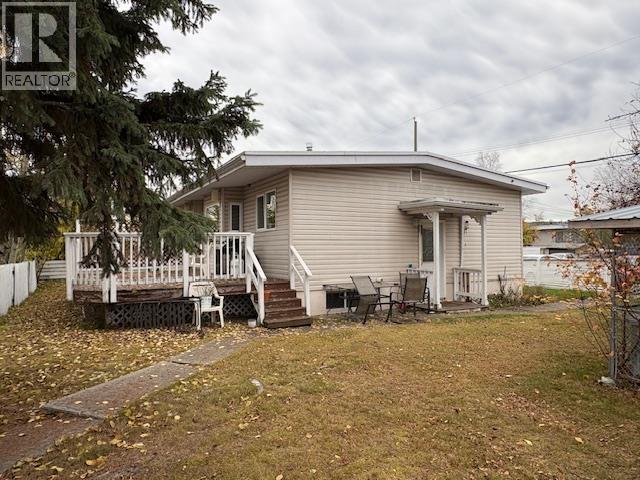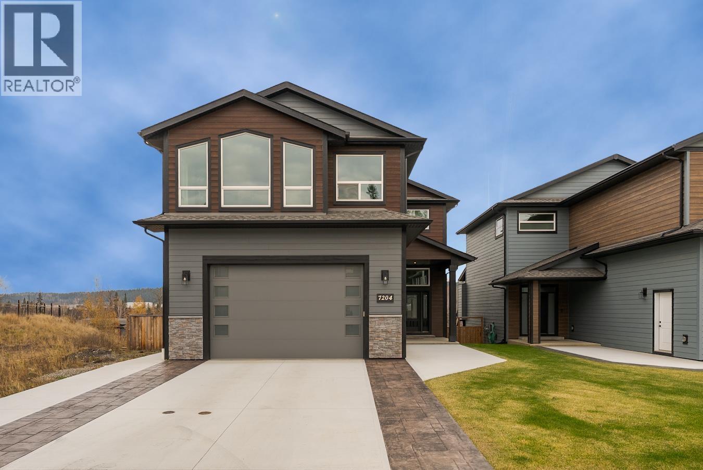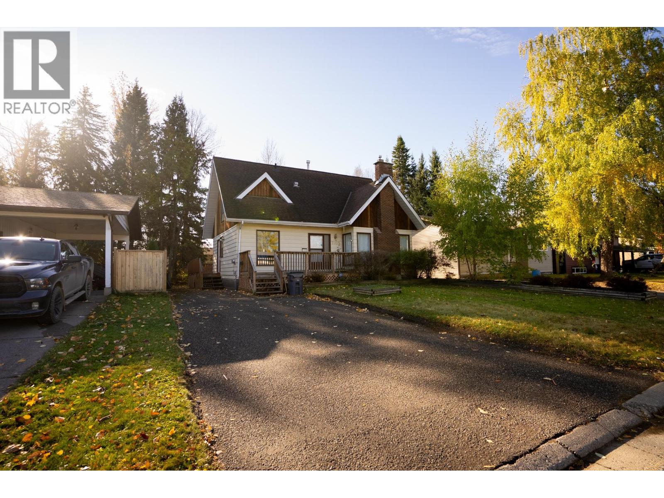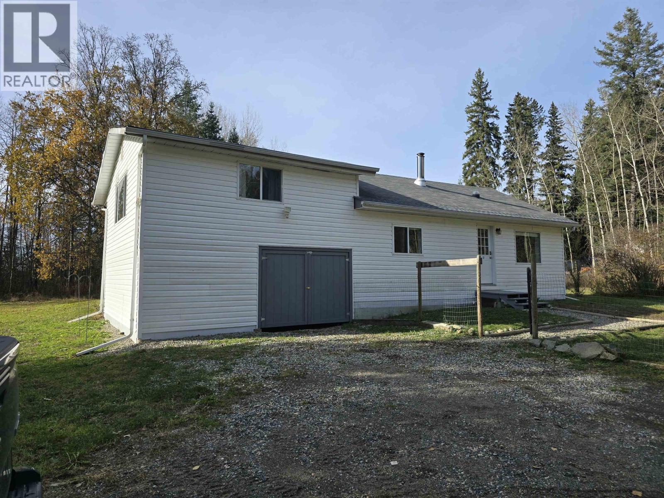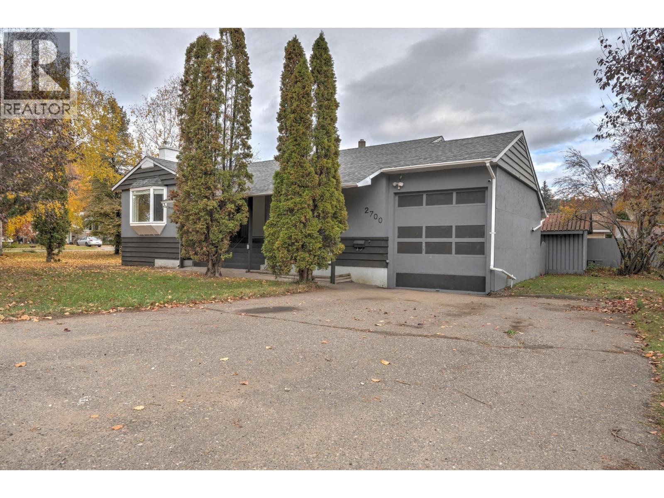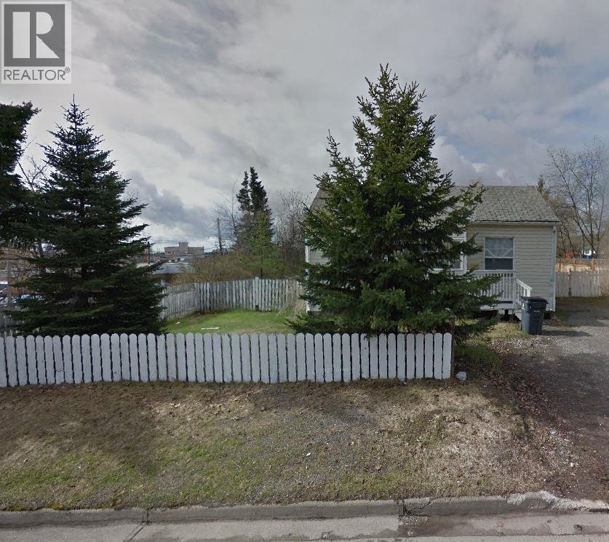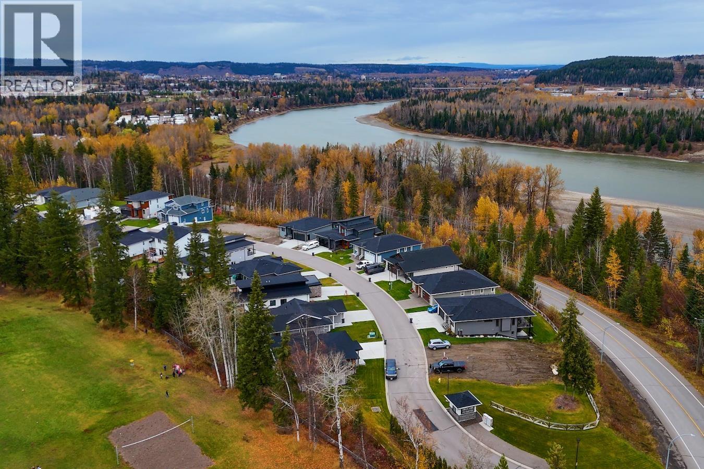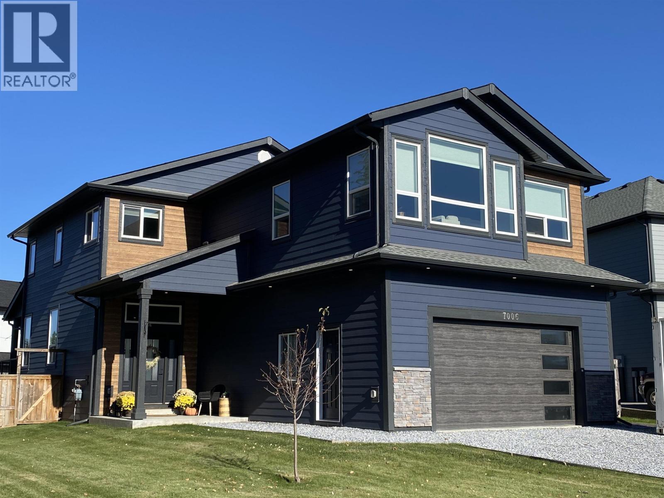- Houseful
- BC
- Prince George
- College Heights
- 7000 Husband Drive Unit 404
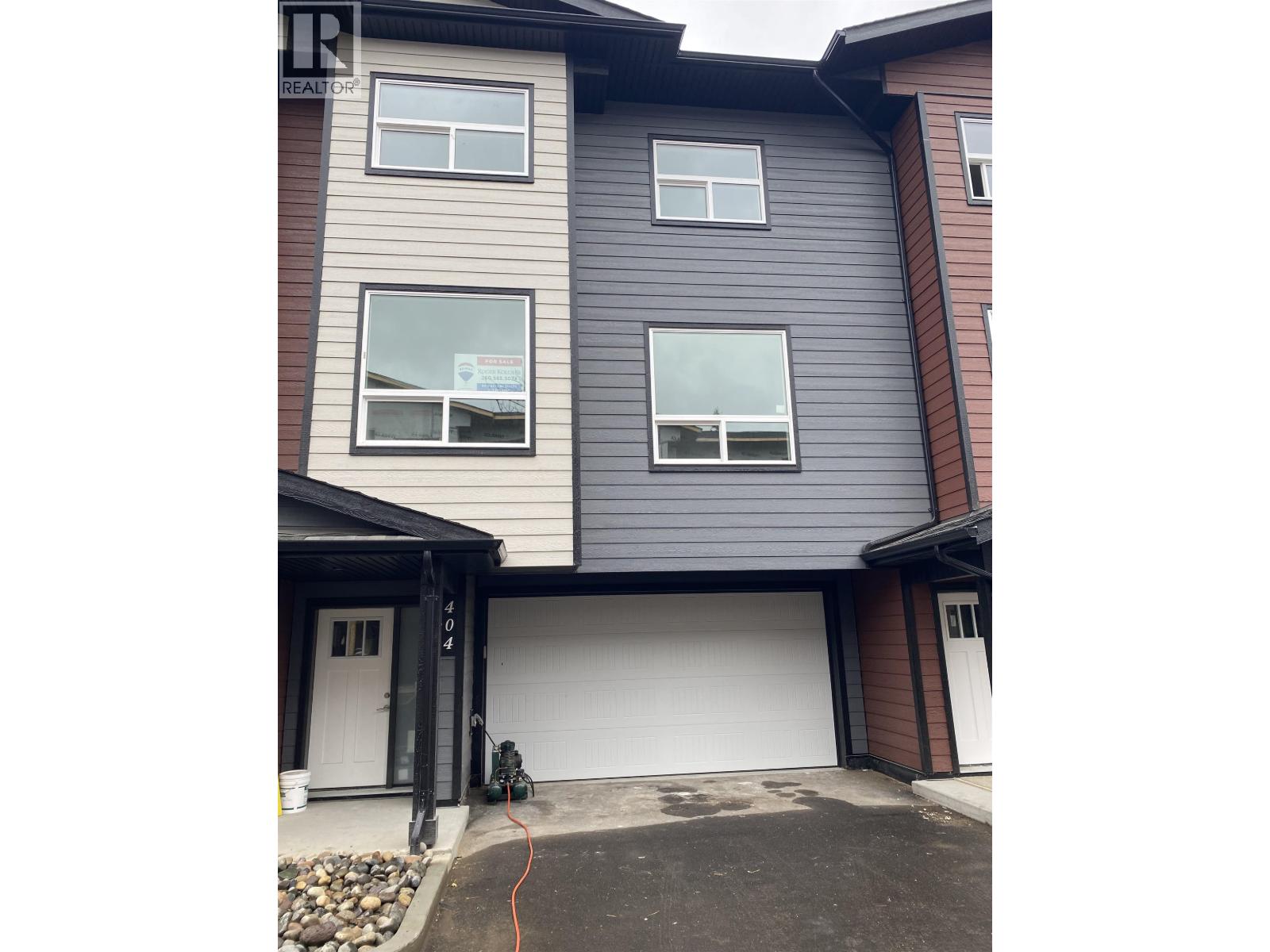
7000 Husband Drive Unit 404
7000 Husband Drive Unit 404
Highlights
Description
- Home value ($/Sqft)$234/Sqft
- Time on Houseful27 days
- Property typeSingle family
- Neighbourhood
- Median school Score
- Year built2025
- Garage spaces2
- Mortgage payment
Welcome to RiverStone Development. This NEW Townhouse development will have a total of 7 buildings consisting of 54 units. All units feature quartz counter tops, vinyl plank flooring thru out. Electric Fireplaces & access to sundecks. Garages are finished with pre-wired EV chargers & spacious in size. Wired for solar power. Units are bright, ample in size & have above avg finishings. When viewing these units, notice the quality workmanship & attention to detail thru-out. RiverStone is surrounded by natural walking trail systems & located close to the Fraser River. Experience the best of both worlds - modern homes within a unique natural setting. Appreciate the serenity of living close to the River & enjoy the convenience of all amenities near by. Save approx $8500 in closing fees! (id:63267)
Home overview
- Heat source Natural gas
- Heat type Forced air
- # total stories 3
- Roof Conventional
- # garage spaces 2
- Has garage (y/n) Yes
- # full baths 4
- # total bathrooms 4.0
- # of above grade bedrooms 3
- Has fireplace (y/n) Yes
- Lot size (acres) 0.0
- Listing # R3052547
- Property sub type Single family residence
- Status Active
- 3rd bedroom 3.353m X 3.531m
Level: Above - Primary bedroom 4.445m X 4.369m
Level: Above - Laundry 2.134m X 1.956m
Level: Above - 2nd bedroom 3.658m X 3.378m
Level: Above - 5.08m X 2.769m
Level: Lower - Kitchen 5.486m X 4.369m
Level: Main - Dining nook 2.261m X 1.93m
Level: Main - Dining room 2.743m X 3.048m
Level: Main - Living room 4.572m X 4.699m
Level: Main
- Listing source url Https://www.realtor.ca/real-estate/28918502/404-7000-husband-drive-prince-george
- Listing type identifier Idx

$-1,427
/ Month

