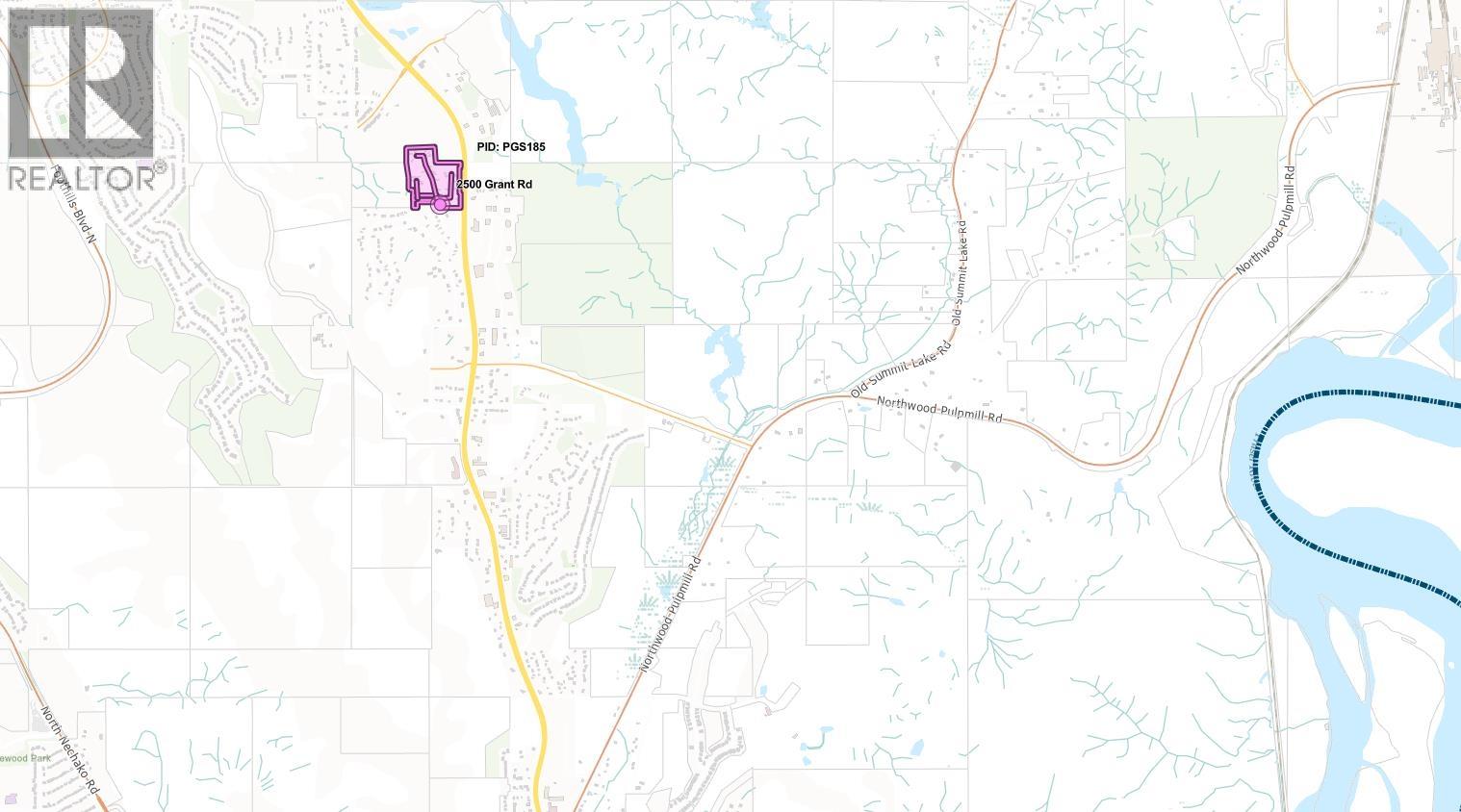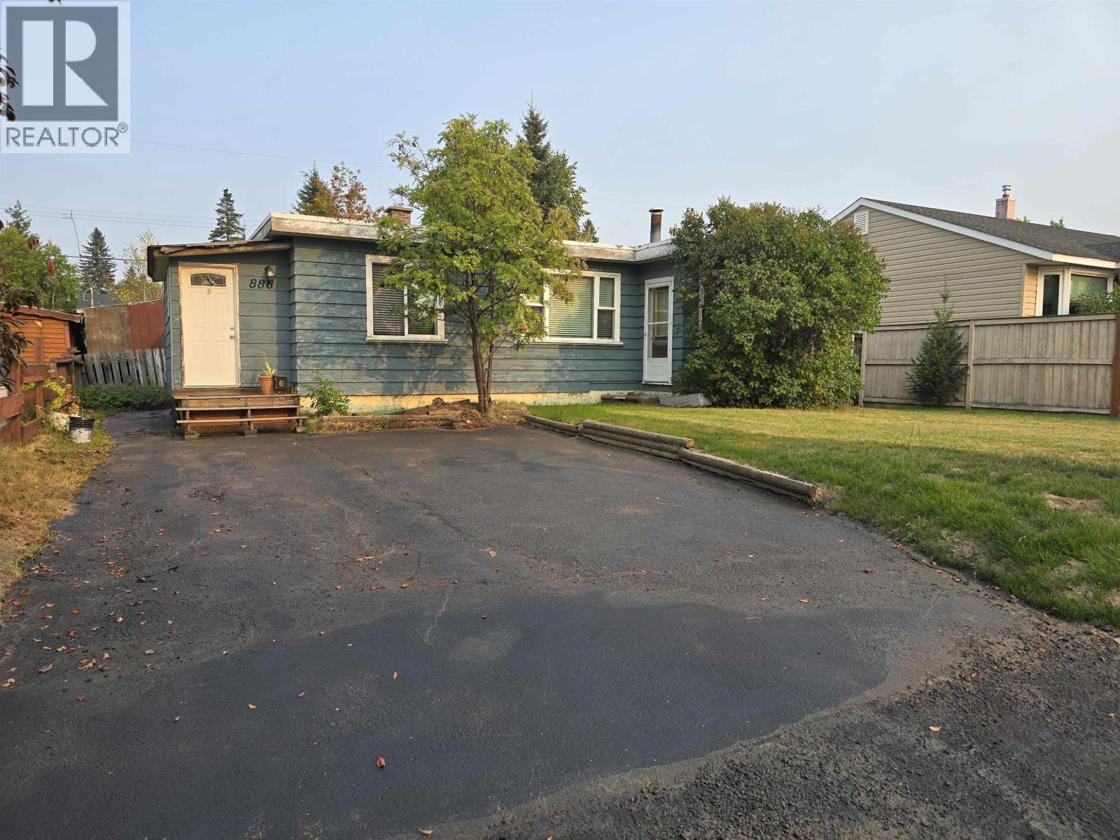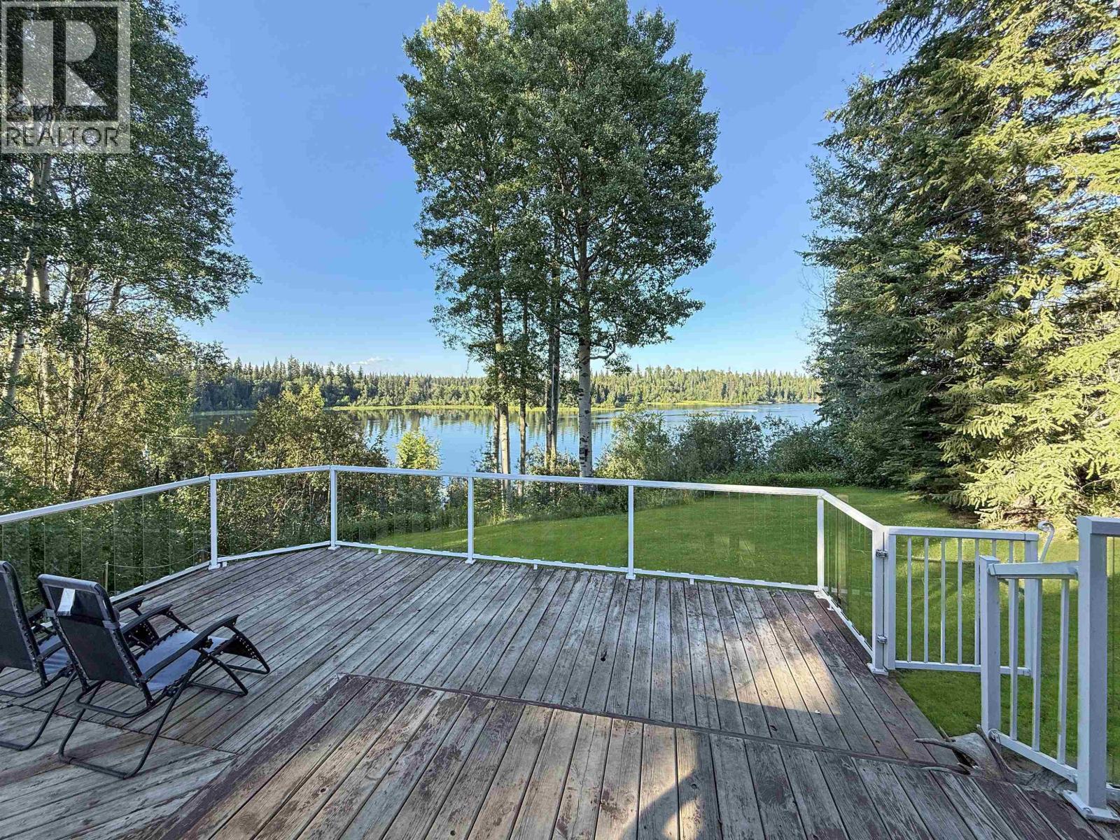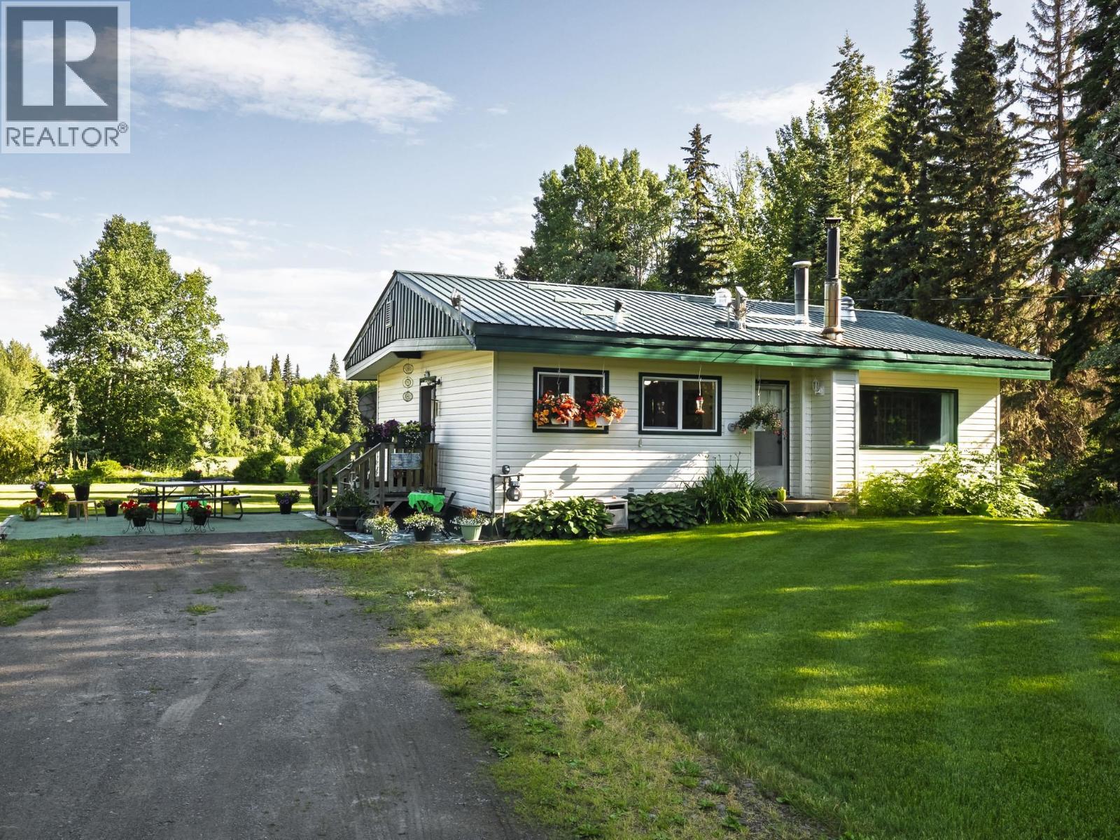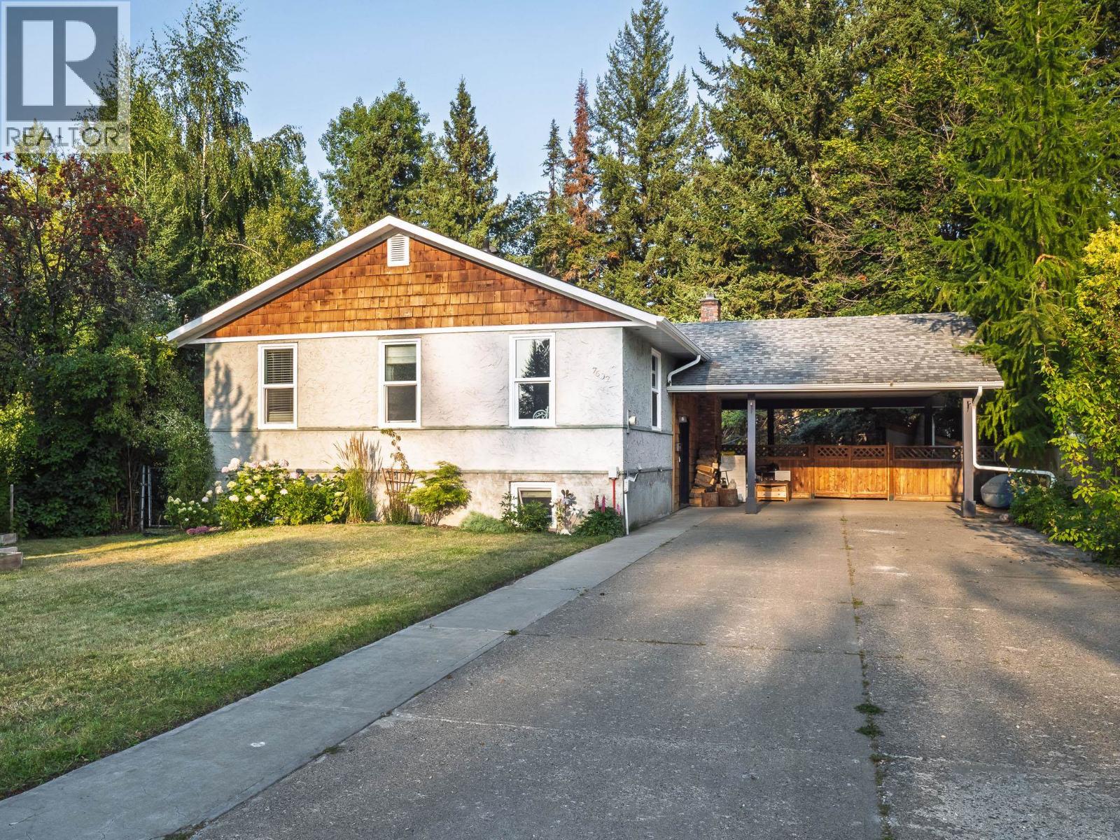- Houseful
- BC
- Prince George
- Lalonde
- 7003 Trygg Ct

Highlights
Description
- Home value ($/Sqft)$203/Sqft
- Time on Housefulnew 7 hours
- Property typeSingle family
- Neighbourhood
- Median school Score
- Year built2007
- Garage spaces2
- Mortgage payment
Suite Deal! - This gorgeous updated executive home has totally redone kitchens up & down, nice views of the upper Westgate area, and a 1 or 2 bedroom above ground suite. The main floor flaunts formal & casual living and dining areas with twin barn style sliding doors to enormous custom kitchen, completely redone bathrooms, 3 large bedrooms including a master with full ensuite and walk-in closet. Main floor kitchen deserves a write up of its own with stunning stone countertops, massive entertainers island, and a flex space with built in cabinetry that can be a 2nd eating area or family room. Basement suite was originally created for owners parents with all those little extras like kitchen with island and granite countertops, and lots of natural light. Suite can be configured as 1 or 2 beds. (id:63267)
Home overview
- Heat source Natural gas
- Heat type Forced air
- # total stories 2
- Roof Conventional
- # garage spaces 2
- Has garage (y/n) Yes
- # full baths 3
- # total bathrooms 3.0
- # of above grade bedrooms 5
- Has fireplace (y/n) Yes
- View City view
- Lot dimensions 7072
- Lot size (acres) 0.16616541
- Building size 3602
- Listing # R3045202
- Property sub type Single family residence
- Status Active
- Kitchen 2.642m X 4.267m
Level: Lower - 4th bedroom 3.556m X 5.359m
Level: Lower - Foyer 2.184m X 4.343m
Level: Lower - Living room 4.293m X 5.334m
Level: Lower - Laundry 3.429m X 2.21m
Level: Lower - Primary bedroom 4.648m X 3.277m
Level: Lower - Other 2.007m X 0.991m
Level: Lower - Other 1.321m X 1.549m
Level: Lower - Dining room 4.293m X 2.54m
Level: Lower - Other 2.464m X 2.438m
Level: Lower - Kitchen 6.147m X 5.69m
Level: Main - Living room 4.115m X 5.791m
Level: Main - Foyer 2.667m X 2.438m
Level: Main - 2nd bedroom 2.769m X 2.769m
Level: Main - Dining room 5.69m X 3.048m
Level: Main - 6.172m X 2.946m
Level: Main - Other 1.549m X 1.626m
Level: Main - Primary bedroom 4.293m X 4.318m
Level: Main - 3rd bedroom 3.658m X 2.946m
Level: Main - Laundry 2.286m X 0.991m
Level: Main
- Listing source url Https://www.realtor.ca/real-estate/28833124/7003-trygg-court-prince-george
- Listing type identifier Idx

$-1,946
/ Month






