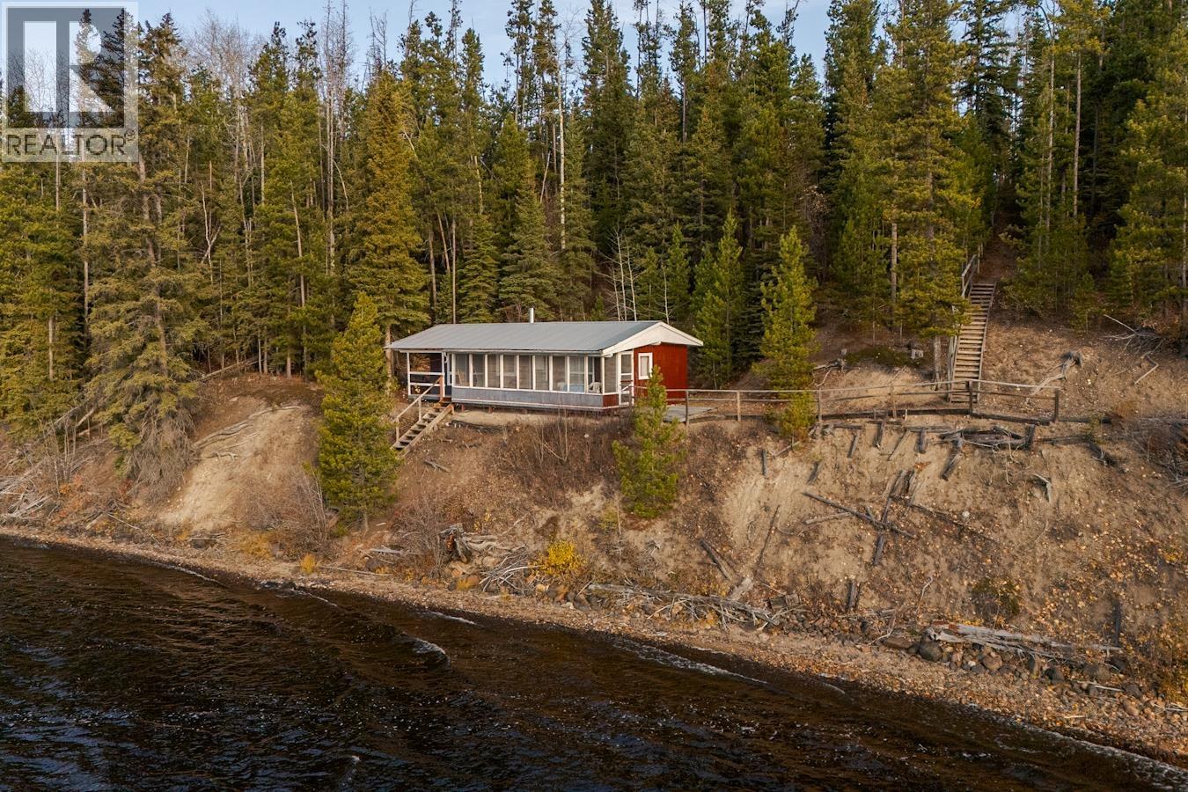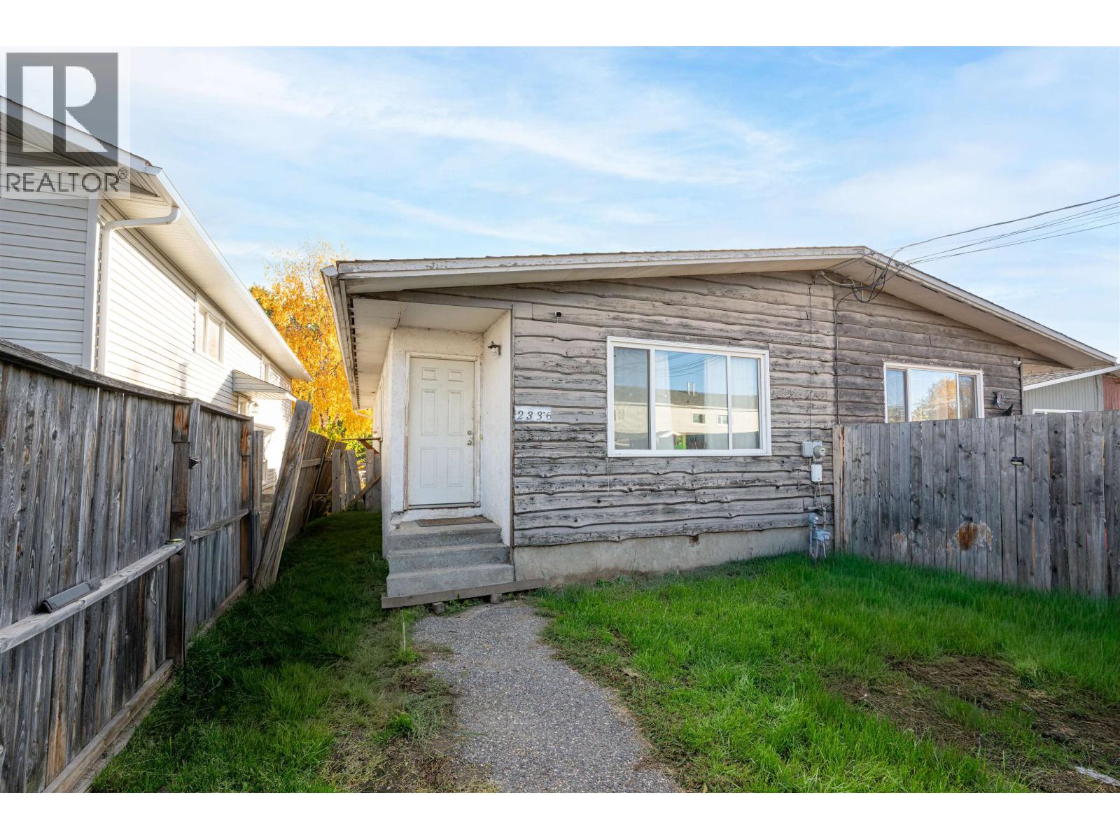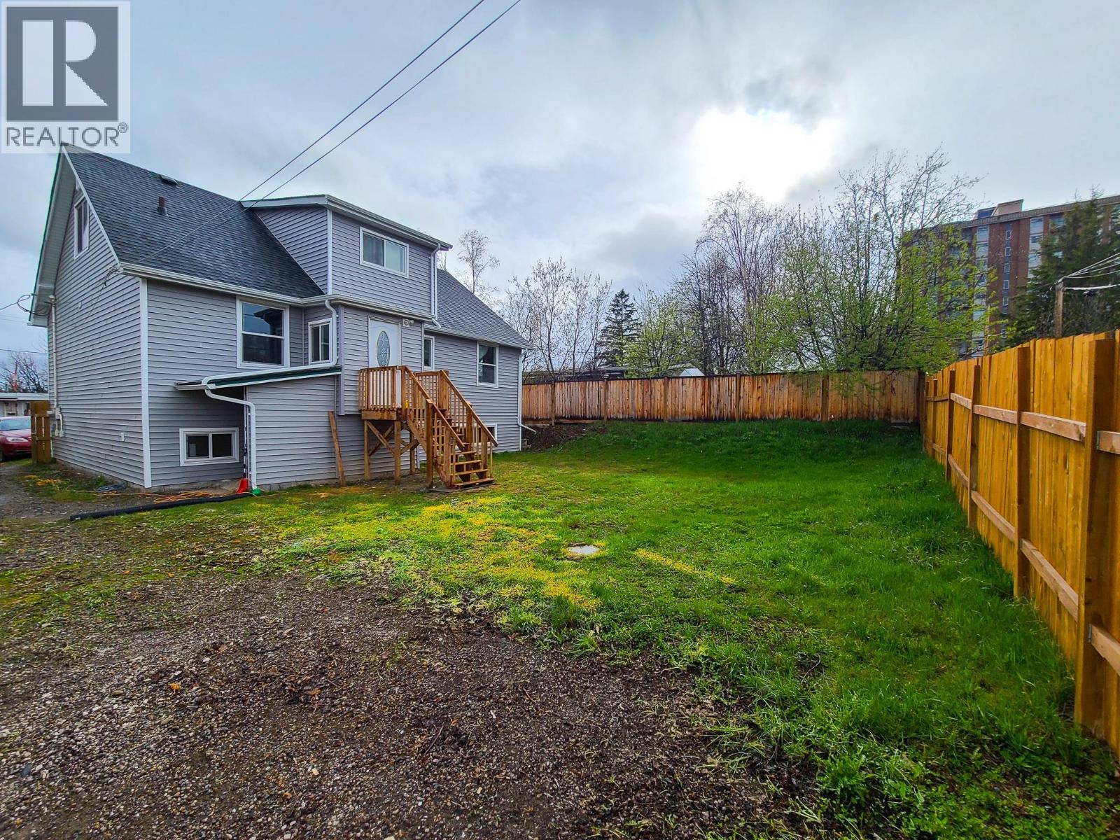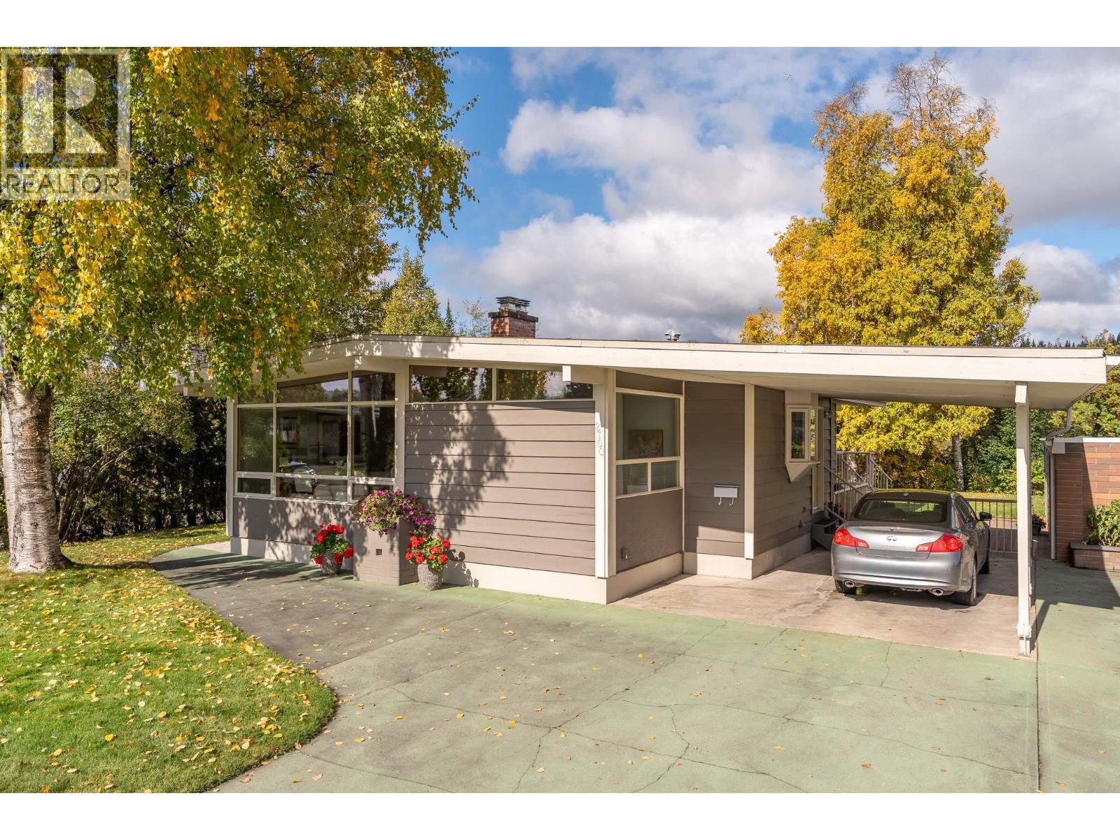- Houseful
- BC
- Prince George
- Austin East
- 7003 Valleyview Dr
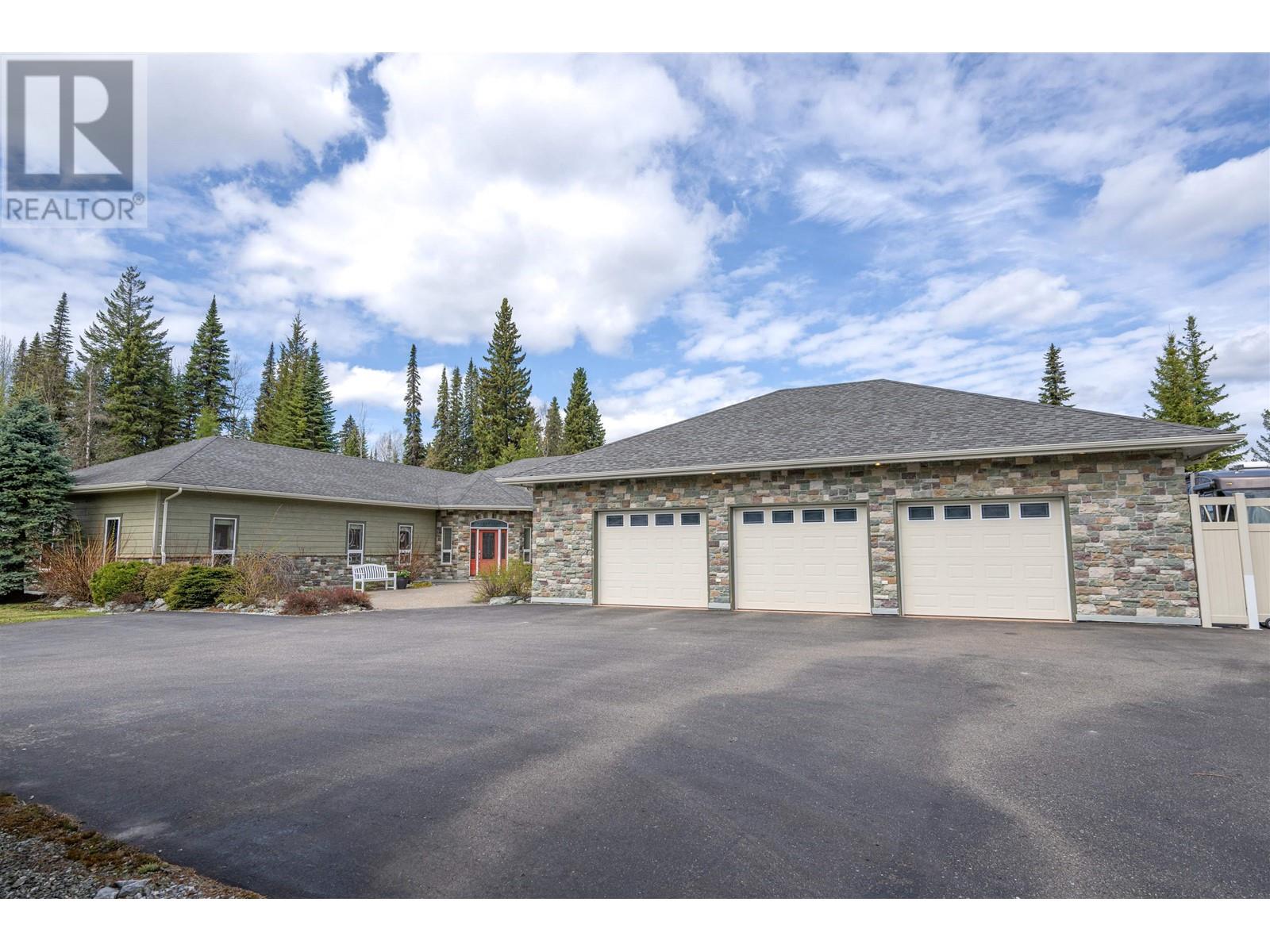
7003 Valleyview Dr
7003 Valleyview Dr
Highlights
Description
- Home value ($/Sqft)$169/Sqft
- Time on Houseful167 days
- Property typeSingle family
- Neighbourhood
- Median school Score
- Lot size1.05 Acres
- Year built2004
- Garage spaces3
- Mortgage payment
* PREC - Personal Real Estate Corporation. Welcome to 7003 Valleyview Drive-an exceptional 10,000+ sqft custom rancher with a 1,646 sqft 3-bay garage and elevator access. Thoughtfully designed for comfort and accessibility, it features 6 spacious bedrooms, each with its own ensuite. The primary suite offers dual walk-in closets, gas fireplace, walk-in tub, spa shower, and double sinks. A second main-floor suite is fully wheelchair accessible. The 2017 sunroom features radiant in-floor heat, gas fireplace, and an indoor BBQ kitchen with pellet grill, dual ovens, induction cooktop, and live-edge bar. The main kitchen boasts custom counters and premium appliances. Main-floor laundry includes double sinks and large windows. Basement adds a full kitchen, wine room, and cold storage. (id:63267)
Home overview
- Heat source Natural gas
- Heat type Baseboard heaters, forced air
- # total stories 2
- Roof Conventional
- # garage spaces 3
- Has garage (y/n) Yes
- # full baths 7
- # total bathrooms 7.0
- # of above grade bedrooms 6
- Has fireplace (y/n) Yes
- Lot dimensions 1.05
- Lot size (acres) 1.05
- Listing # R2999920
- Property sub type Single family residence
- Status Active
- Living room 9.22m X 7.087m
Level: Basement - Utility 4.14m X 5.715m
Level: Basement - Kitchen 4.877m X 4.445m
Level: Basement - Storage 4.445m X 9.169m
Level: Basement - 4th bedroom 5.664m X 7.163m
Level: Basement - Wine cellar 4.039m X 2.565m
Level: Basement - Office 4.978m X 4.369m
Level: Main - 3rd bedroom 4.623m X 6.858m
Level: Main - 2nd bedroom 6.248m X 4.191m
Level: Main - Great room 7.315m X 5.258m
Level: Main - Dining room 3.378m X 3.886m
Level: Main - Living room 5.918m X 7.239m
Level: Main - Pantry 2.134m X 1.219m
Level: Main - Kitchen 6.706m X 3.251m
Level: Main - Primary bedroom 7.315m X 5.207m
Level: Main - Solarium 10.389m X 5.207m
Level: Main - Foyer 4.293m X 4.166m
Level: Main - Other 4.572m X 3.277m
Level: Main - Kitchen 6.579m X 5.258m
Level: Main - Laundry 4.267m X 2.438m
Level: Main
- Listing source url Https://www.realtor.ca/real-estate/28277169/7003-valleyview-drive-prince-george
- Listing type identifier Idx

$-4,533
/ Month









