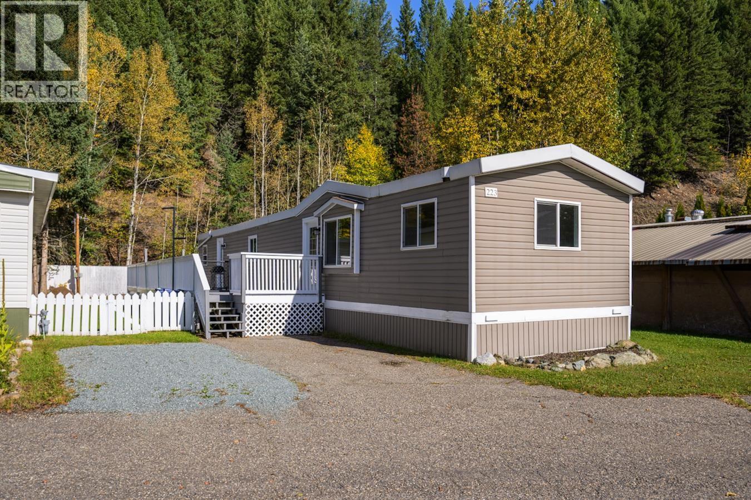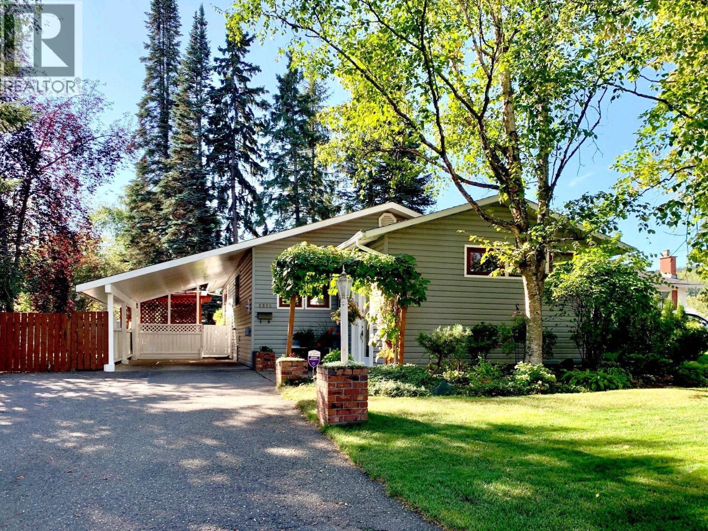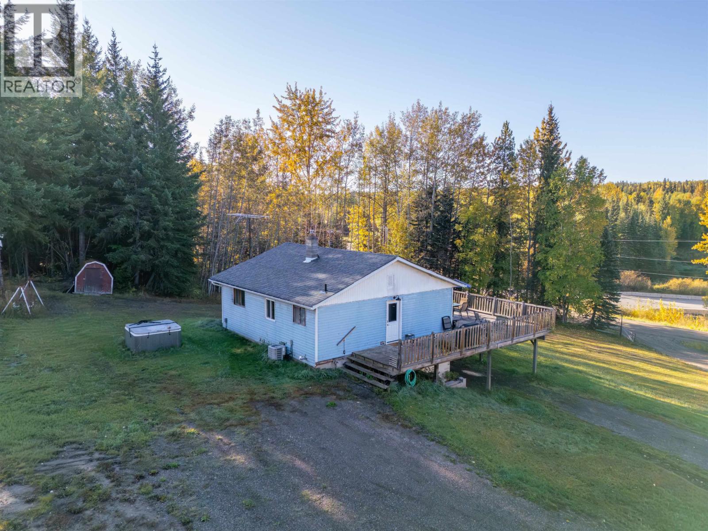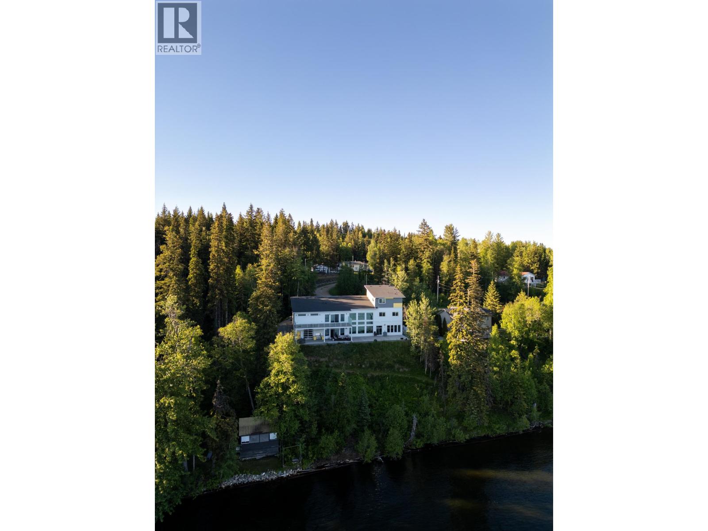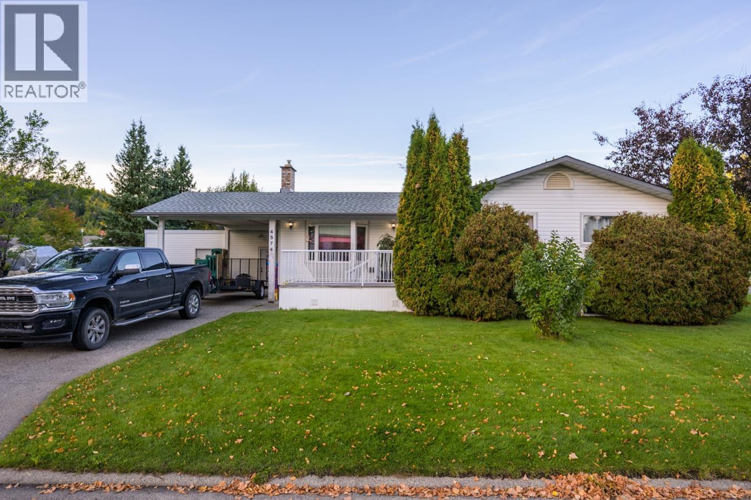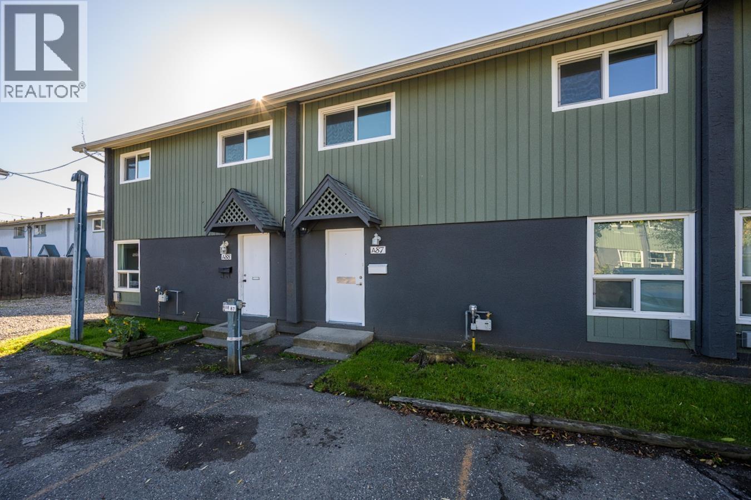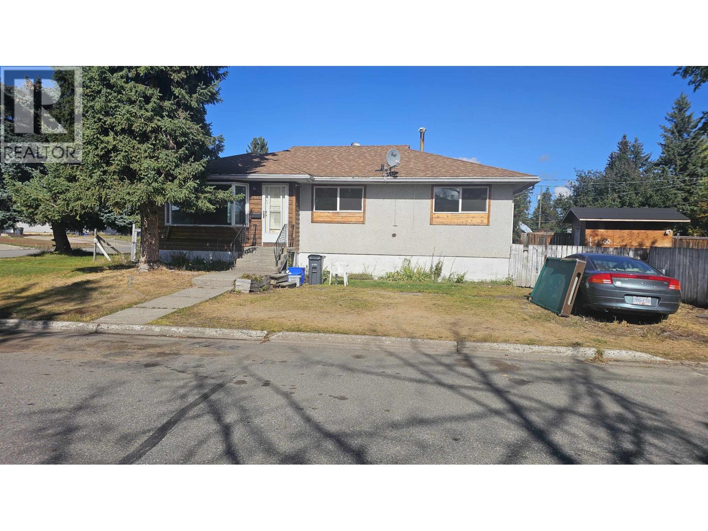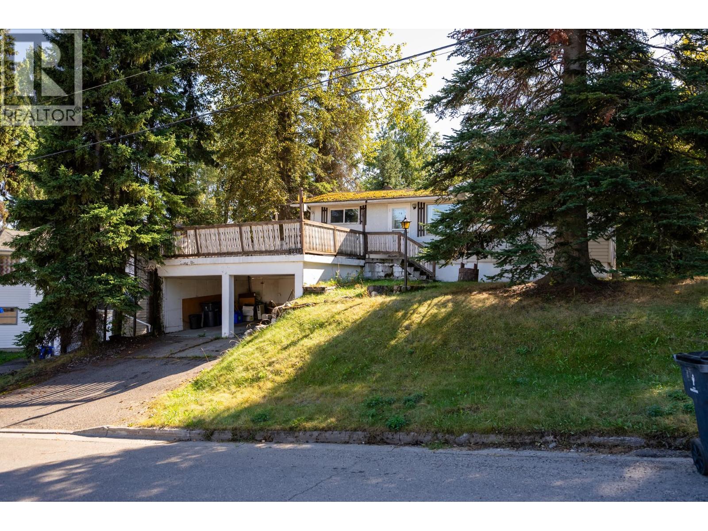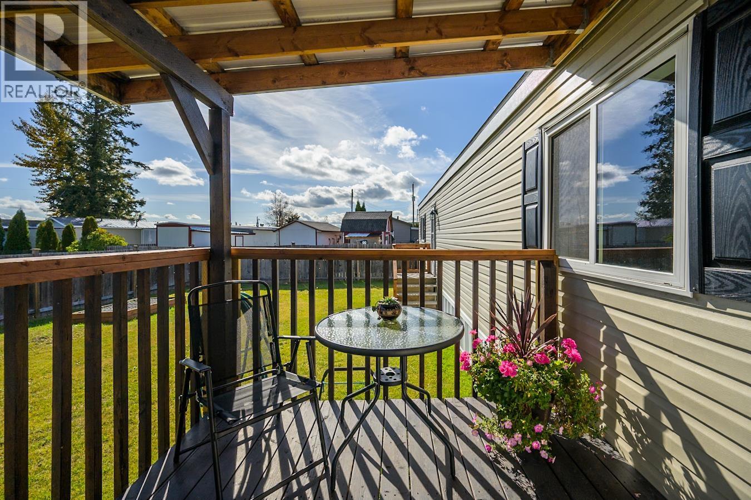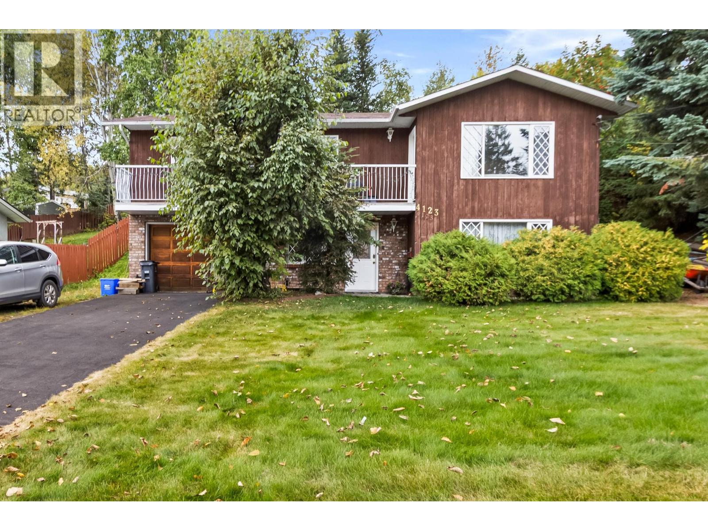- Houseful
- BC
- Prince George
- Parkridge
- 7190 Thompson Dr
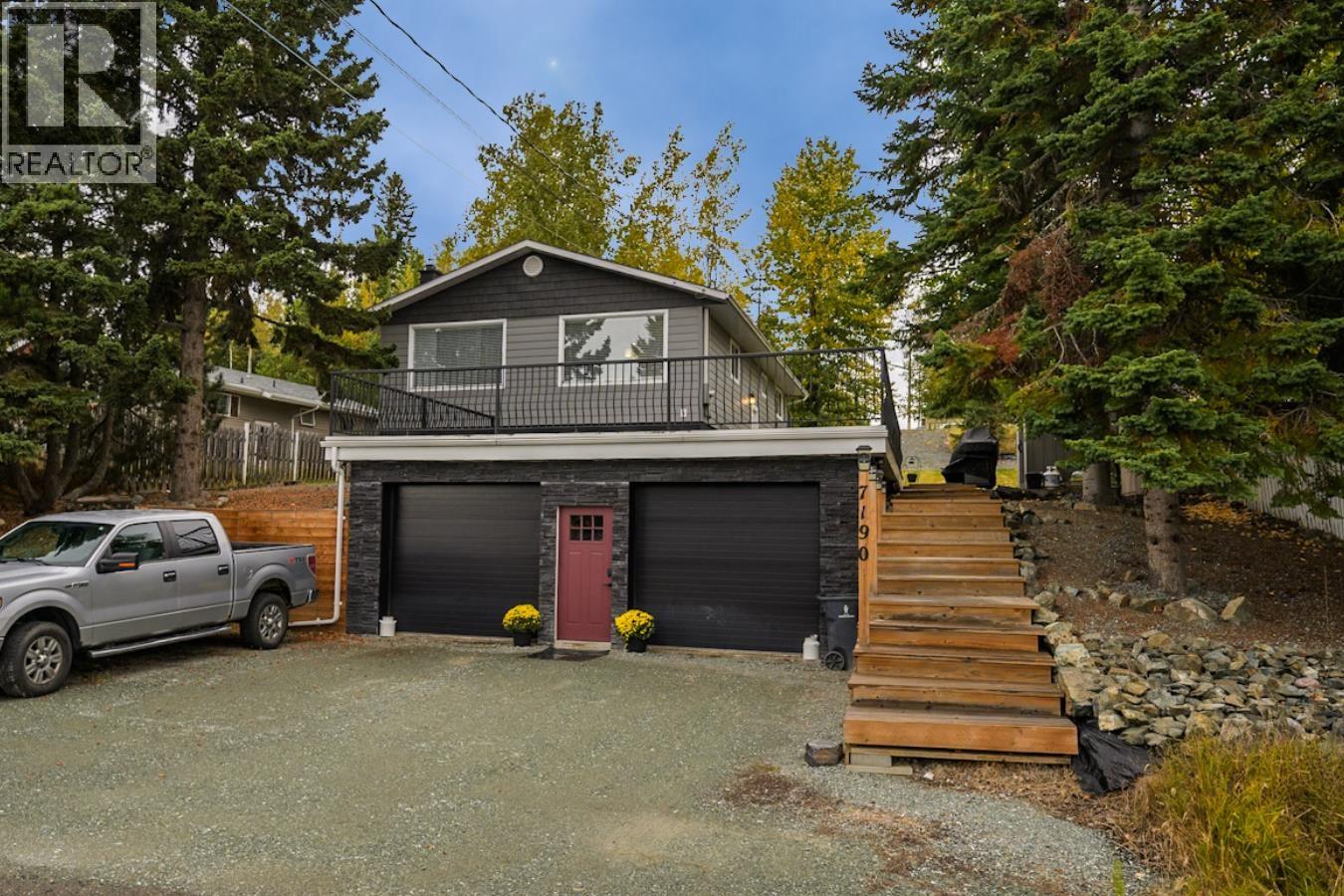
Highlights
This home is
51%
Time on Houseful
2 Days
School rated
6.9/10
Prince George
1.41%
Description
- Home value ($/Sqft)$271/Sqft
- Time on Housefulnew 2 days
- Property typeSingle family
- Neighbourhood
- Median school Score
- Year built1968
- Garage spaces2
- Mortgage payment
Fully renovated from top to bottom, this stunning home has so much to offer on a spacious 0.25-acre lot. Upstairs features a beautifully updated kitchen with quartz countertops, walk-in pantry, and a custom coffee/cocktail bar. Fresh paint and new flooring run throughout the home. The master bedroom features a jack and jill ensuite with stylish upgrades. Downstairs includes a one-bedroom unauthorized SUITE with a gorgeous tiled walk-in shower.. Heated double garage with new torch-on roof, 200 amp electrical service, central vac, on-demand hot water, energy efficient windows and new siding with added insulation. Request info sheet for full list of upgrades. All measurements approx. Buyer to verify if important. (id:63267)
Home overview
Amenities / Utilities
- Heat source Natural gas
- Heat type Forced air
Exterior
- # total stories 2
- Roof Conventional
- # garage spaces 2
- Has garage (y/n) Yes
Interior
- # full baths 2
- # total bathrooms 2.0
- # of above grade bedrooms 4
- Has fireplace (y/n) Yes
Lot/ Land Details
- Lot dimensions 11282
Overview
- Lot size (acres) 0.2650846
- Building size 2400
- Listing # R3051098
- Property sub type Single family residence
- Status Active
Rooms Information
metric
- 4th bedroom 3.2m X 3.277m
Level: Basement - Recreational room / games room 3.861m X 4.267m
Level: Basement - Kitchen 2.743m X 3.226m
Level: Basement - Kitchen 5.207m X 2.921m
Level: Main - Den 2.565m X 2.311m
Level: Main - Eating area 2.438m X 3.353m
Level: Main - 2nd bedroom 2.769m X 2.286m
Level: Main - Primary bedroom 3.48m X 3.683m
Level: Main - Laundry 1.88m X 3.429m
Level: Main - Living room 4.343m X 3.378m
Level: Main - 3rd bedroom 3.683m X 2.464m
Level: Main
SOA_HOUSEKEEPING_ATTRS
- Listing source url Https://www.realtor.ca/real-estate/28902684/7190-thompson-drive-prince-george
- Listing type identifier Idx
The Home Overview listing data and Property Description above are provided by the Canadian Real Estate Association (CREA). All other information is provided by Houseful and its affiliates.

Lock your rate with RBC pre-approval
Mortgage rate is for illustrative purposes only. Please check RBC.com/mortgages for the current mortgage rates
$-1,733
/ Month25 Years fixed, 20% down payment, % interest
$
$
$
%
$
%

Schedule a viewing
No obligation or purchase necessary, cancel at any time
Nearby Homes
Real estate & homes for sale nearby

