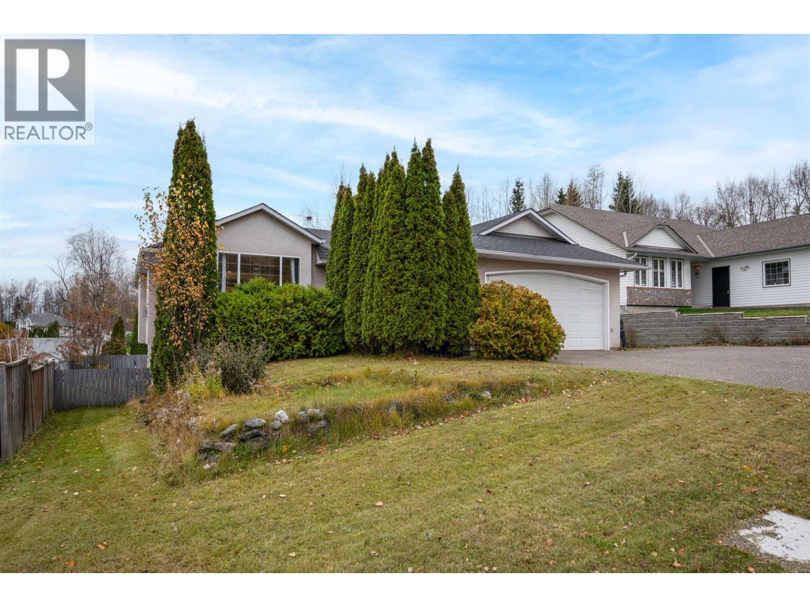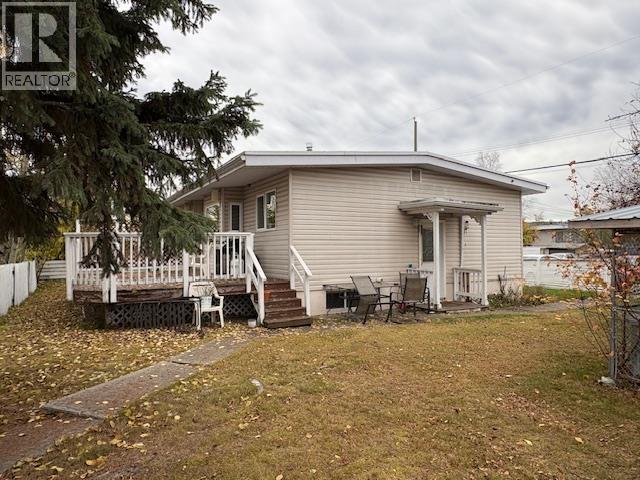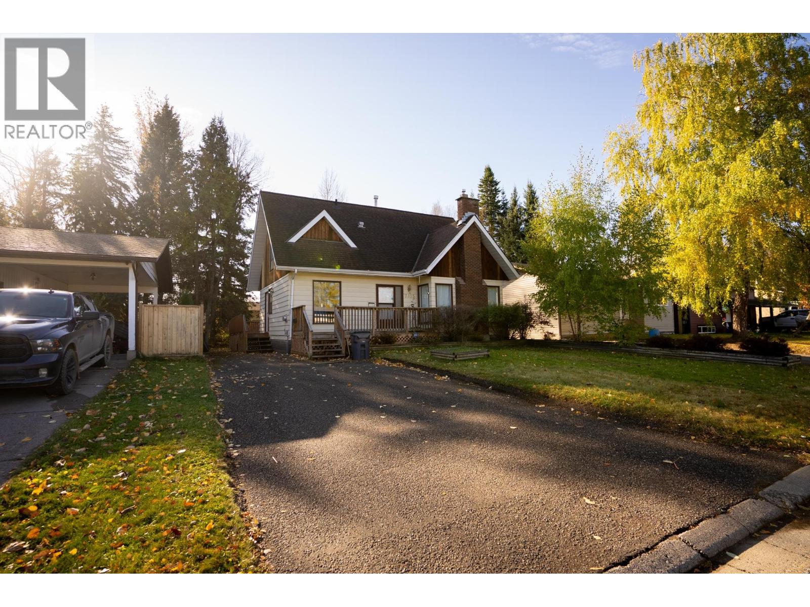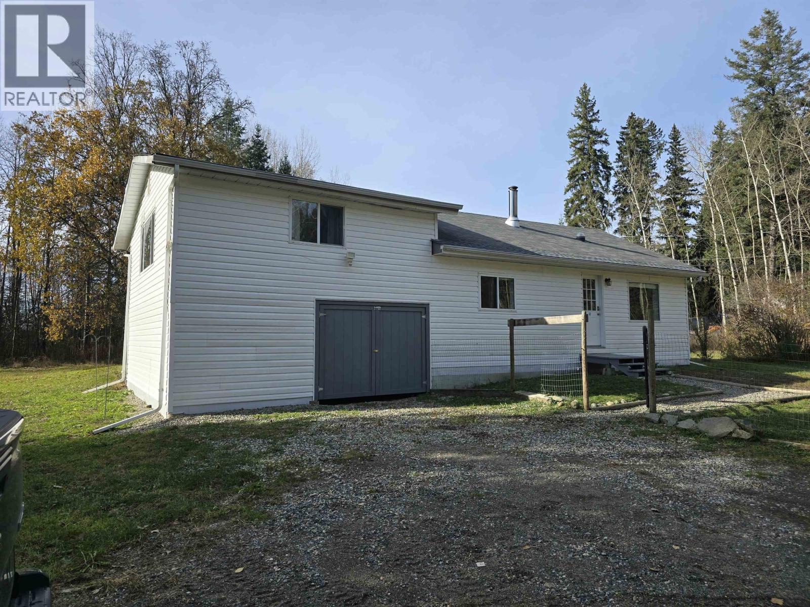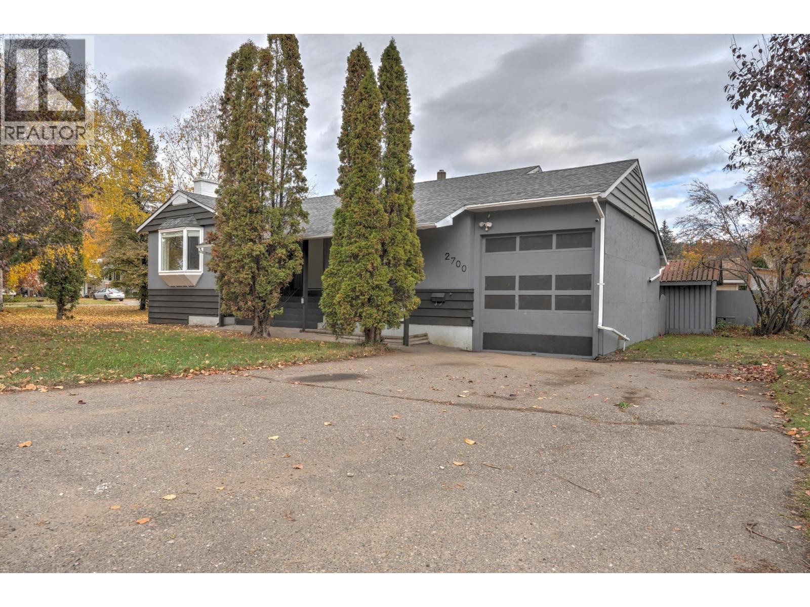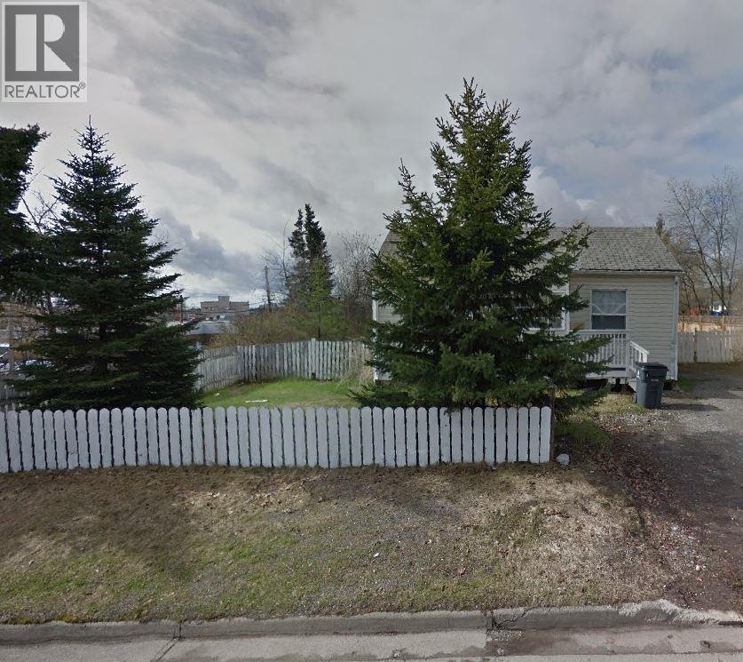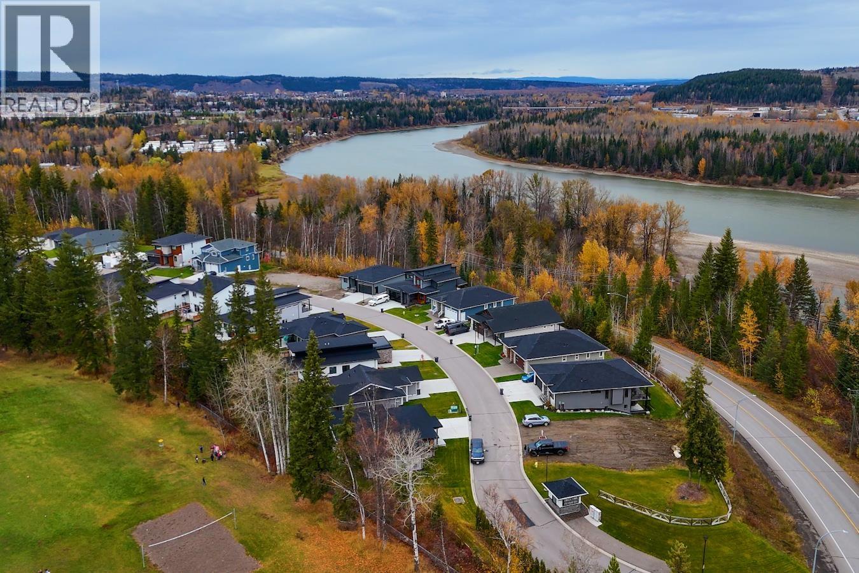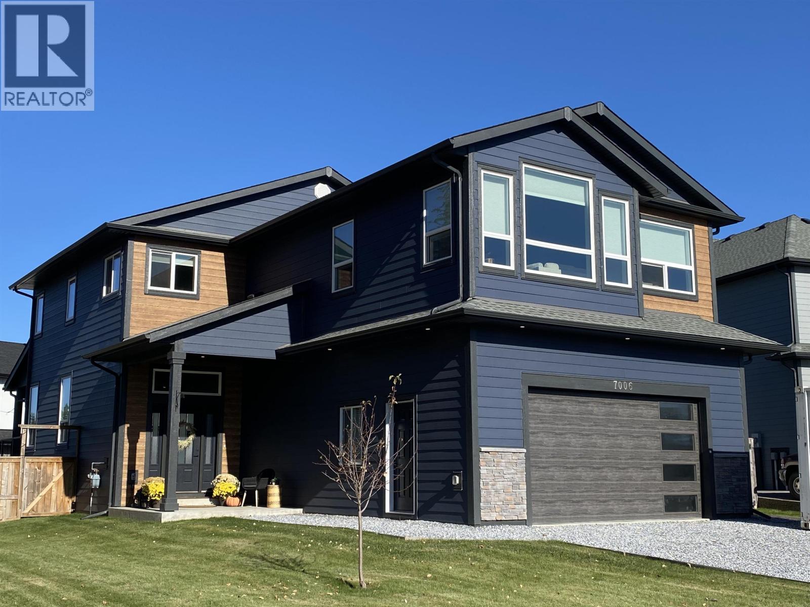- Houseful
- BC
- Prince George
- College Heights
- 7204 Foxridge Dr
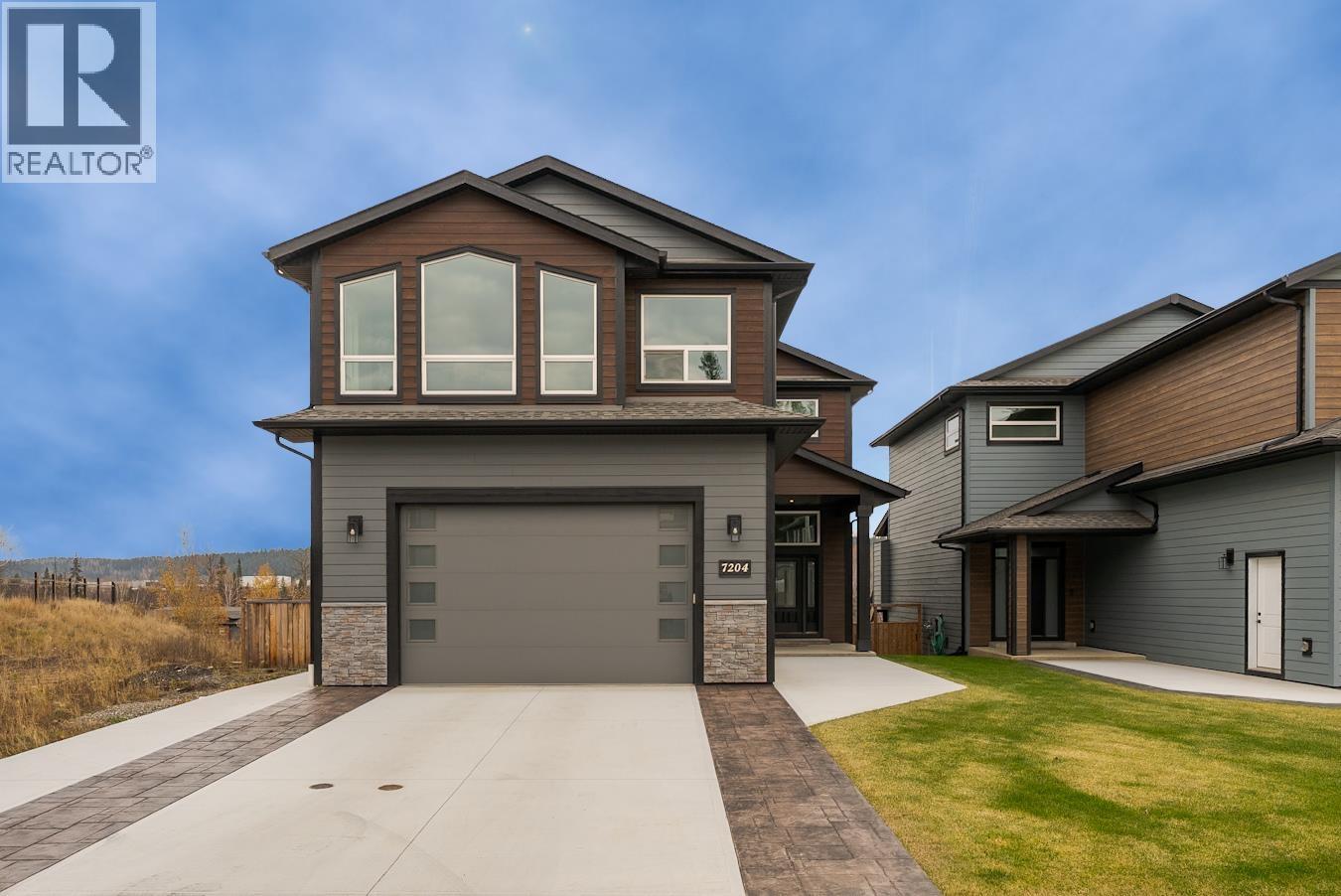
Highlights
This home is
127%
Time on Houseful
7 hours
Home features
Garage
School rated
6.1/10
Prince George
1.41%
Description
- Time on Housefulnew 7 hours
- Property typeSingle family
- Neighbourhood
- Median school Score
- Year built2021
- Garage spaces2
- Mortgage payment
Welcome to this stunning 2021 family home, built to Step 4 of the BC Energy Code. With 4 large bedrooms upstairs, a convenient laundry room, and a spacious bonus room with vaulted ceilings and gas f/p. Enjoy river views from the dining room, a gourmet kitchen with quartz countertops, tiled backsplash, and large walk-in pantry. Primary bedroom has a large 5pc ensuite with a tiled, walk in shower and glass doors. The unfinished basement is ready for customization with roughed in plumbing and OSBE. Additional perks include: SOLAR PANELS, double concrete driveway, garage pre-wired for EV charger, and a covered deck with gas bbq hook-up. All measurements are approximated and must be verified by Buyer if important. (id:63267)
Home overview
Amenities / Utilities
- Heat source Natural gas, solar
- Heat type Forced air
Exterior
- # total stories 3
- Roof Conventional
- # garage spaces 2
- Has garage (y/n) Yes
Interior
- # full baths 3
- # total bathrooms 3.0
- # of above grade bedrooms 4
- Has fireplace (y/n) Yes
Location
- View River view
Lot/ Land Details
- Lot dimensions 6892
Overview
- Lot size (acres) 0.16193609
- Listing # R3061298
- Property sub type Single family residence
- Status Active
Rooms Information
metric
- 3rd bedroom 3.378m X 3.48m
Level: Above - 4th bedroom 3.658m X 3.454m
Level: Above - Great room 6.731m X 4.724m
Level: Above - Laundry 2.667m X 1.854m
Level: Above - 2nd bedroom 2.769m X 3.683m
Level: Above - Primary bedroom 3.683m X 4.445m
Level: Above - Foyer 2.87m X 1.727m
Level: Main - Eating area 3.683m X 3.759m
Level: Main - Living room 4.623m X 5.715m
Level: Main - Pantry 1.854m X 1.854m
Level: Main - Kitchen 4.623m X 4.013m
Level: Main
SOA_HOUSEKEEPING_ATTRS
- Listing source url Https://www.realtor.ca/real-estate/29024975/7204-foxridge-drive-prince-george
- Listing type identifier Idx
The Home Overview listing data and Property Description above are provided by the Canadian Real Estate Association (CREA). All other information is provided by Houseful and its affiliates.

Lock your rate with RBC pre-approval
Mortgage rate is for illustrative purposes only. Please check RBC.com/mortgages for the current mortgage rates
$-2,480
/ Month25 Years fixed, 20% down payment, % interest
$
$
$
%
$
%

Schedule a viewing
No obligation or purchase necessary, cancel at any time
Nearby Homes
Real estate & homes for sale nearby

