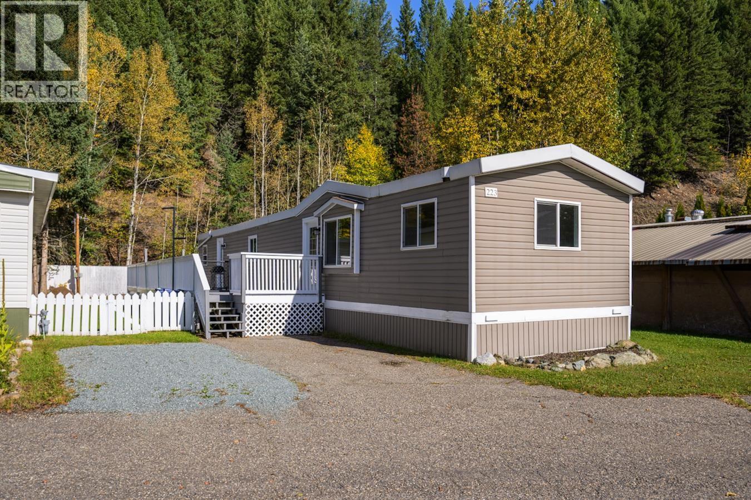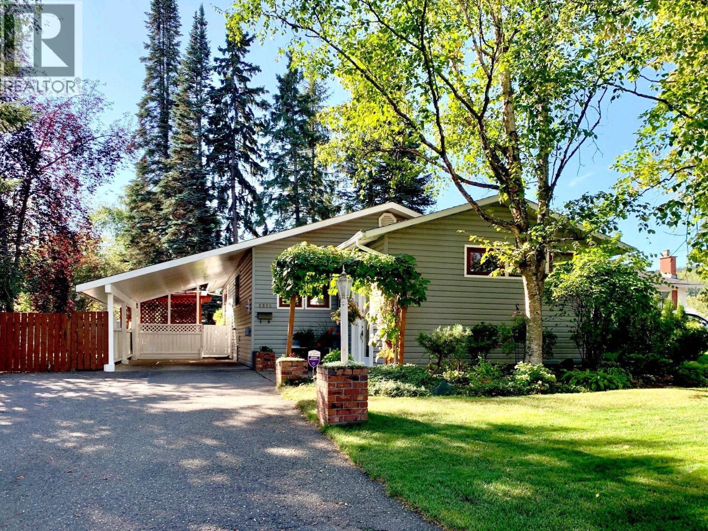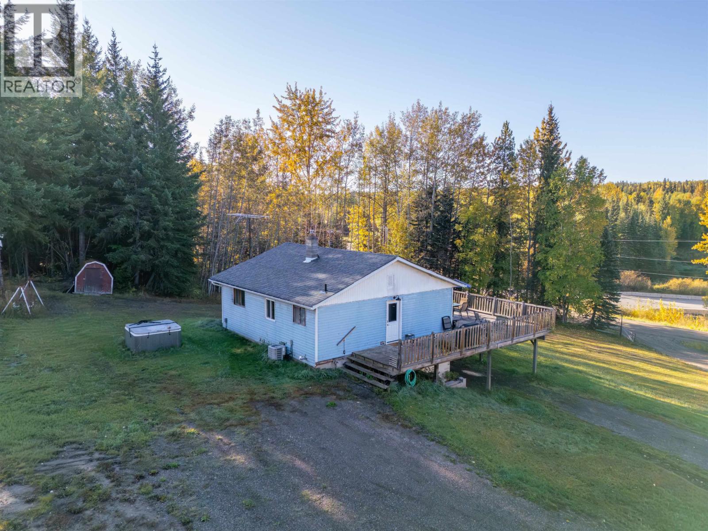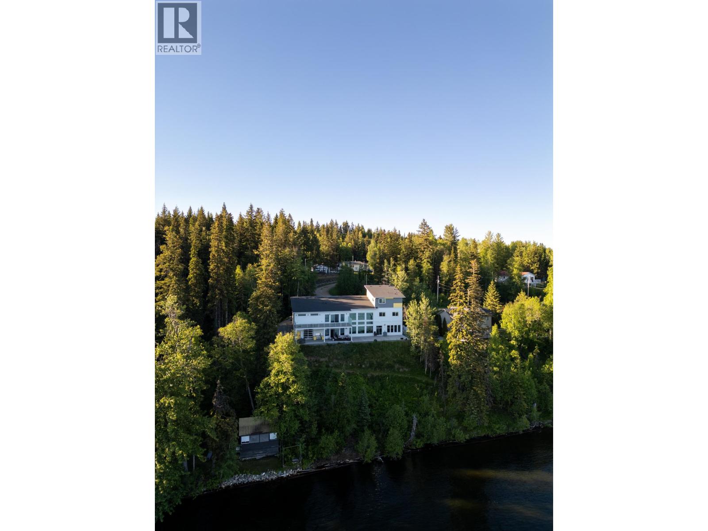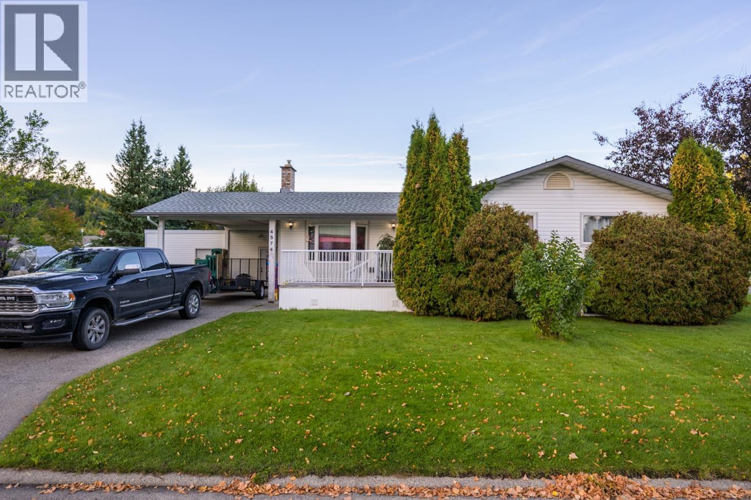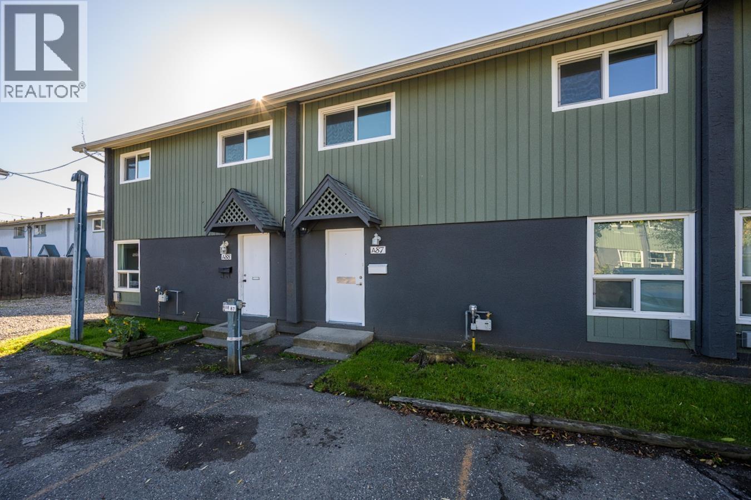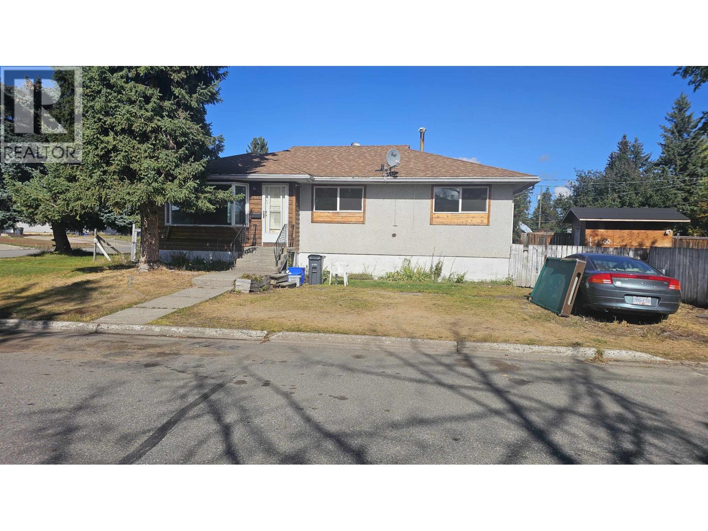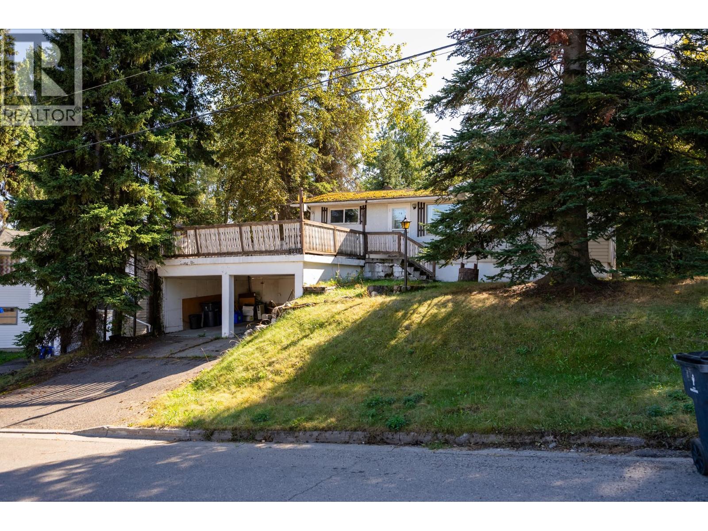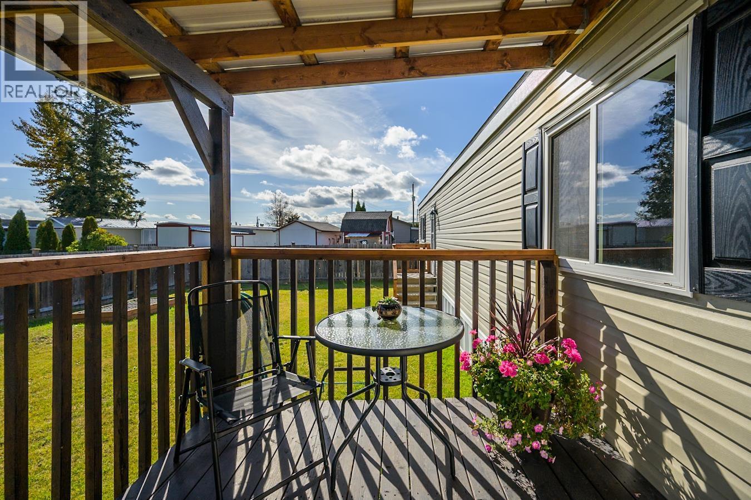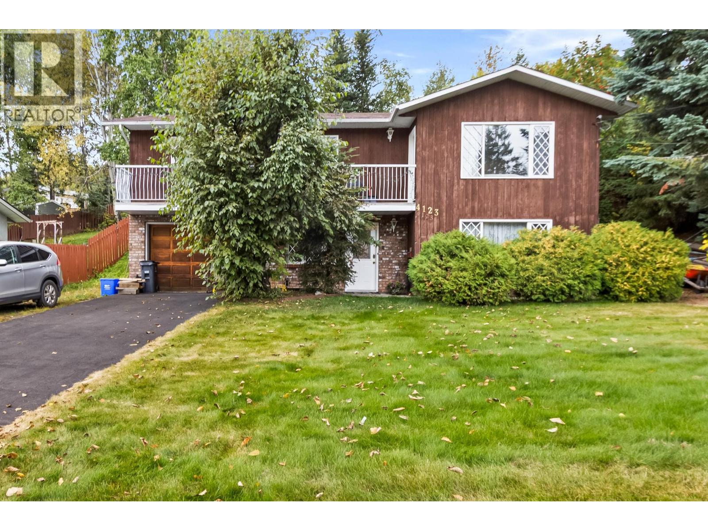- Houseful
- BC
- Prince George
- La Freniere
- 7346 Bear Rd
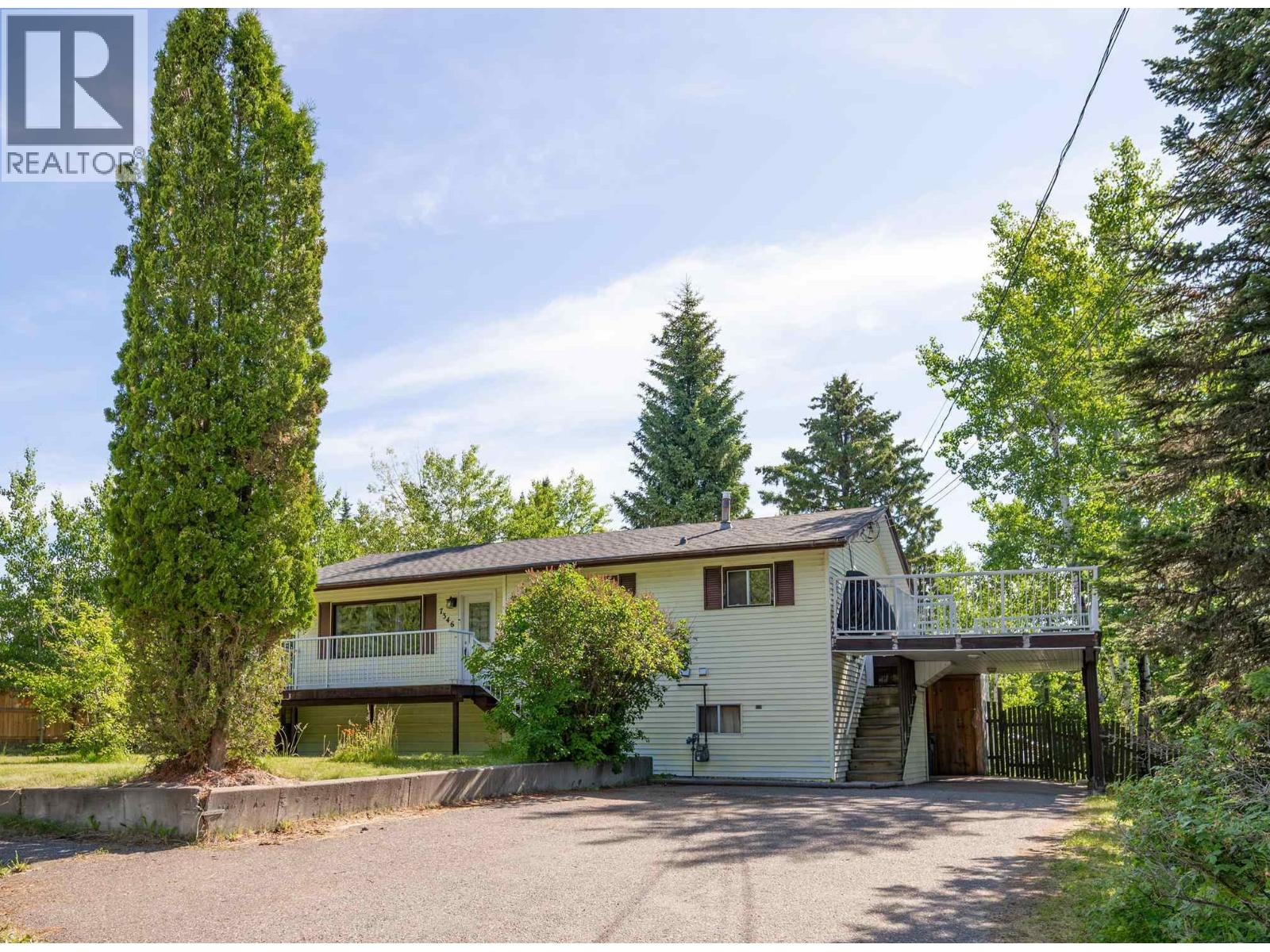
7346 Bear Rd
For Sale
51 Days
$399,900 $10K
$389,900
5 beds
2 baths
2,104 Sqft
7346 Bear Rd
For Sale
51 Days
$399,900 $10K
$389,900
5 beds
2 baths
2,104 Sqft
Highlights
This home is
0%
Time on Houseful
51 Days
School rated
6.9/10
Prince George
1.41%
Description
- Home value ($/Sqft)$185/Sqft
- Time on Houseful51 days
- Property typeSingle family
- Neighbourhood
- Median school Score
- Year built1965
- Mortgage payment
This solid updated 5 bedroom home is on an enormous 1/3rd acre lot and is in a perfect location close to shopping, recreation, and schools. Main floor boasts fresh paint and flooring, updated kitchen and bathes, 3 large bedrooms, and laundry. Basement has separate entrance with excellent suite potential plus has also been freshly painted with new floors. Lots of other updates like newer roof, newer HWT and furnace. Yard will really impress with front and back decks that are perfect for relaxing or entertaining at any time of day. SELLER MOTIVATED - NO REASONABLE OFFER WILL BE REFUSED (id:63267)
Home overview
Amenities / Utilities
- Heat source Natural gas
- Heat type Forced air
Exterior
- # total stories 2
- Roof Conventional
- Has garage (y/n) Yes
Interior
- # full baths 2
- # total bathrooms 2.0
- # of above grade bedrooms 5
Lot/ Land Details
- Lot dimensions 15073
Overview
- Lot size (acres) 0.35415885
- Building size 2104
- Listing # R3033679
- Property sub type Single family residence
- Status Active
Rooms Information
metric
- 5th bedroom 3.353m X 3.048m
Level: Lower - Mudroom 2.032m X 2.159m
Level: Lower - 4th bedroom 3.429m X 4.267m
Level: Lower - Family room 3.353m X 6.198m
Level: Lower - Utility 3.962m X 4.572m
Level: Lower - Storage 0.914m X 3.683m
Level: Lower - 3rd bedroom 3.099m X 3.48m
Level: Main - Laundry 4.115m X 2.743m
Level: Main - Primary bedroom 3.073m X 3.48m
Level: Main - 2nd bedroom 2.438m X 3.124m
Level: Main - Living room 5.359m X 3.505m
Level: Main - Dining room 2.134m X 2.134m
Level: Main - Kitchen 4.115m X 3.378m
Level: Main
SOA_HOUSEKEEPING_ATTRS
- Listing source url Https://www.realtor.ca/real-estate/28692506/7346-bear-road-prince-george
- Listing type identifier Idx
The Home Overview listing data and Property Description above are provided by the Canadian Real Estate Association (CREA). All other information is provided by Houseful and its affiliates.

Lock your rate with RBC pre-approval
Mortgage rate is for illustrative purposes only. Please check RBC.com/mortgages for the current mortgage rates
$-1,040
/ Month25 Years fixed, 20% down payment, % interest
$
$
$
%
$
%

Schedule a viewing
No obligation or purchase necessary, cancel at any time
Nearby Homes
Real estate & homes for sale nearby

