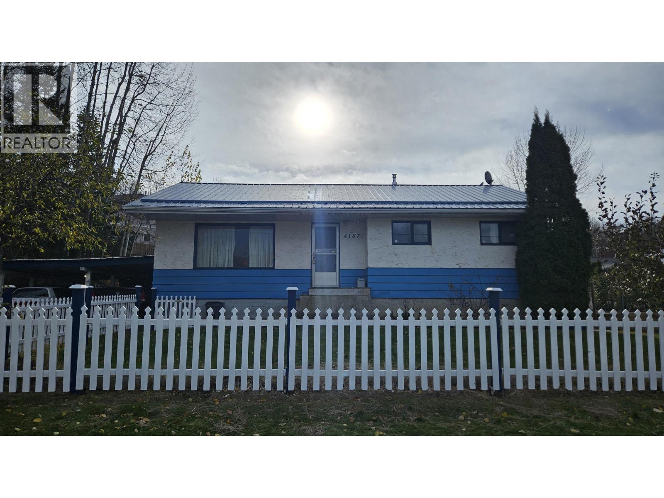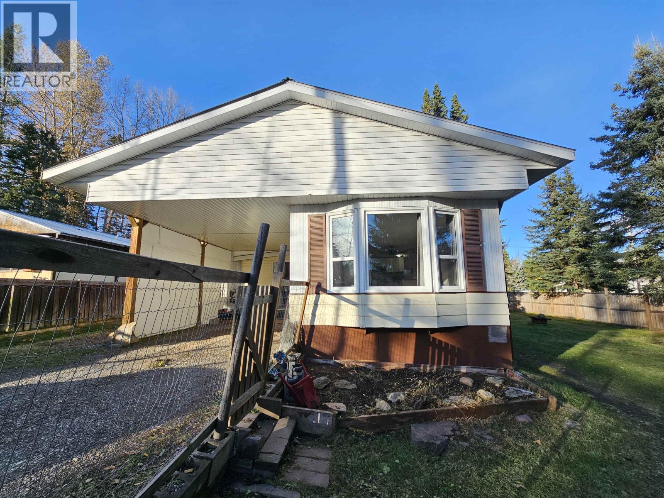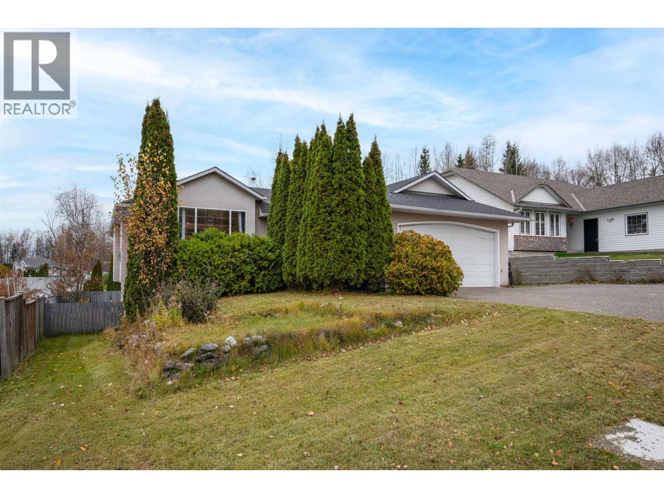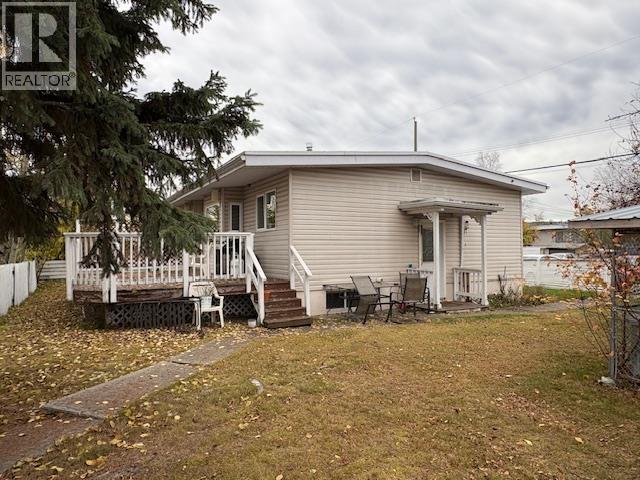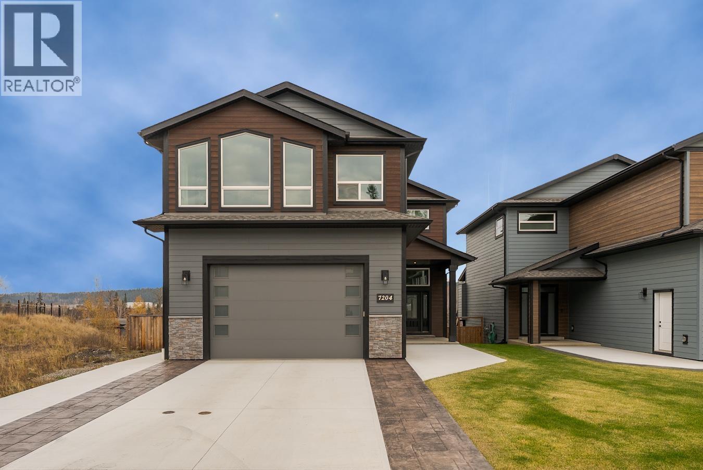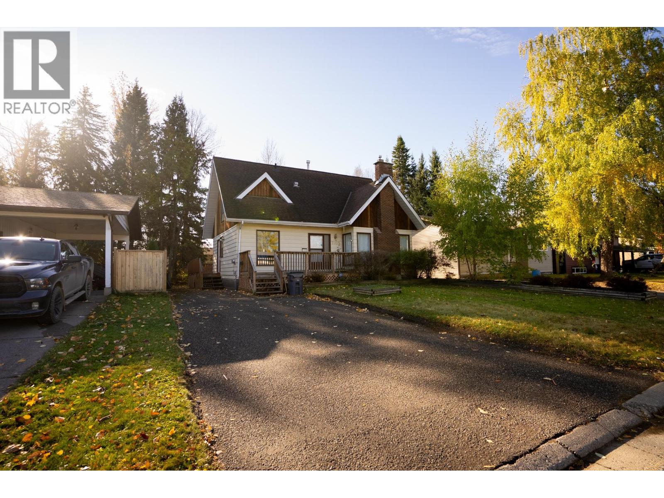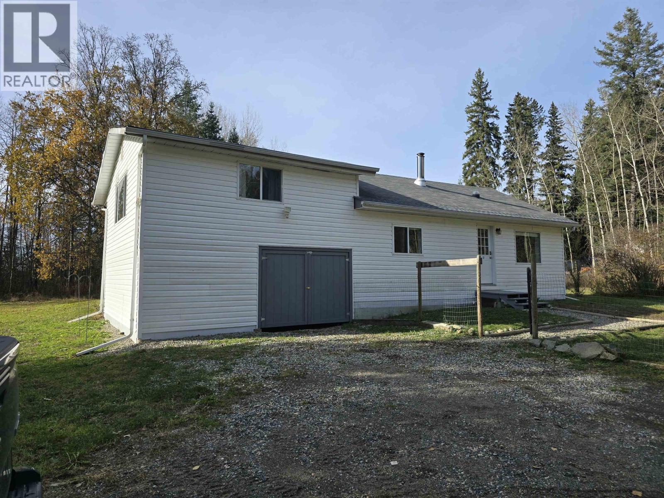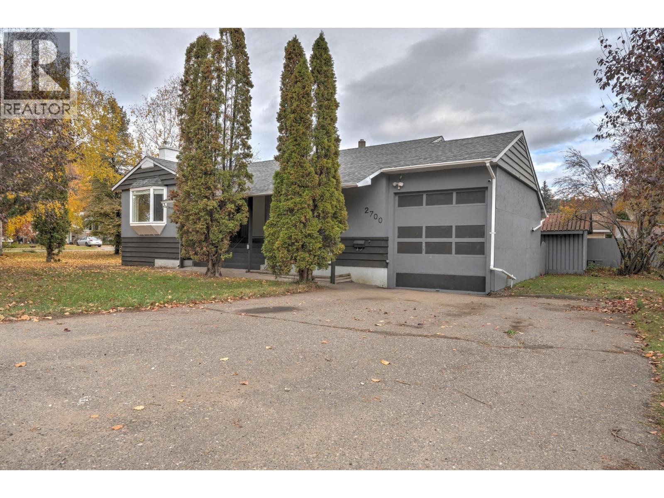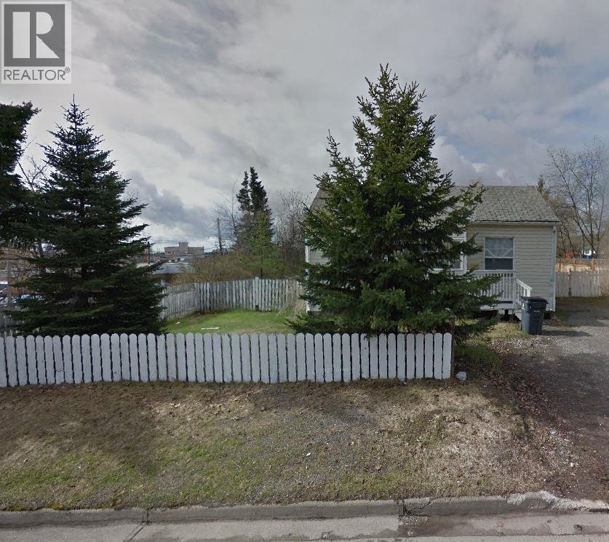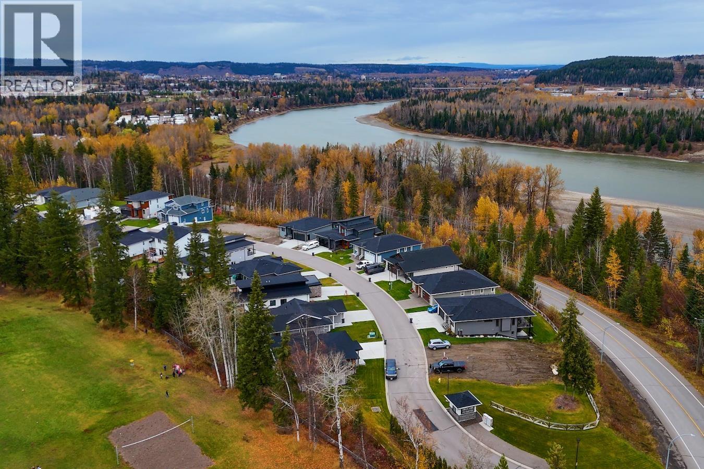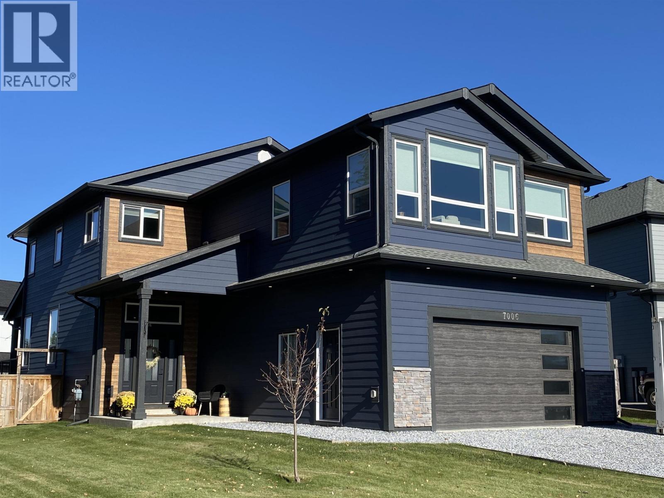- Houseful
- BC
- Prince George
- V2N
- 7400 Taborview Dr
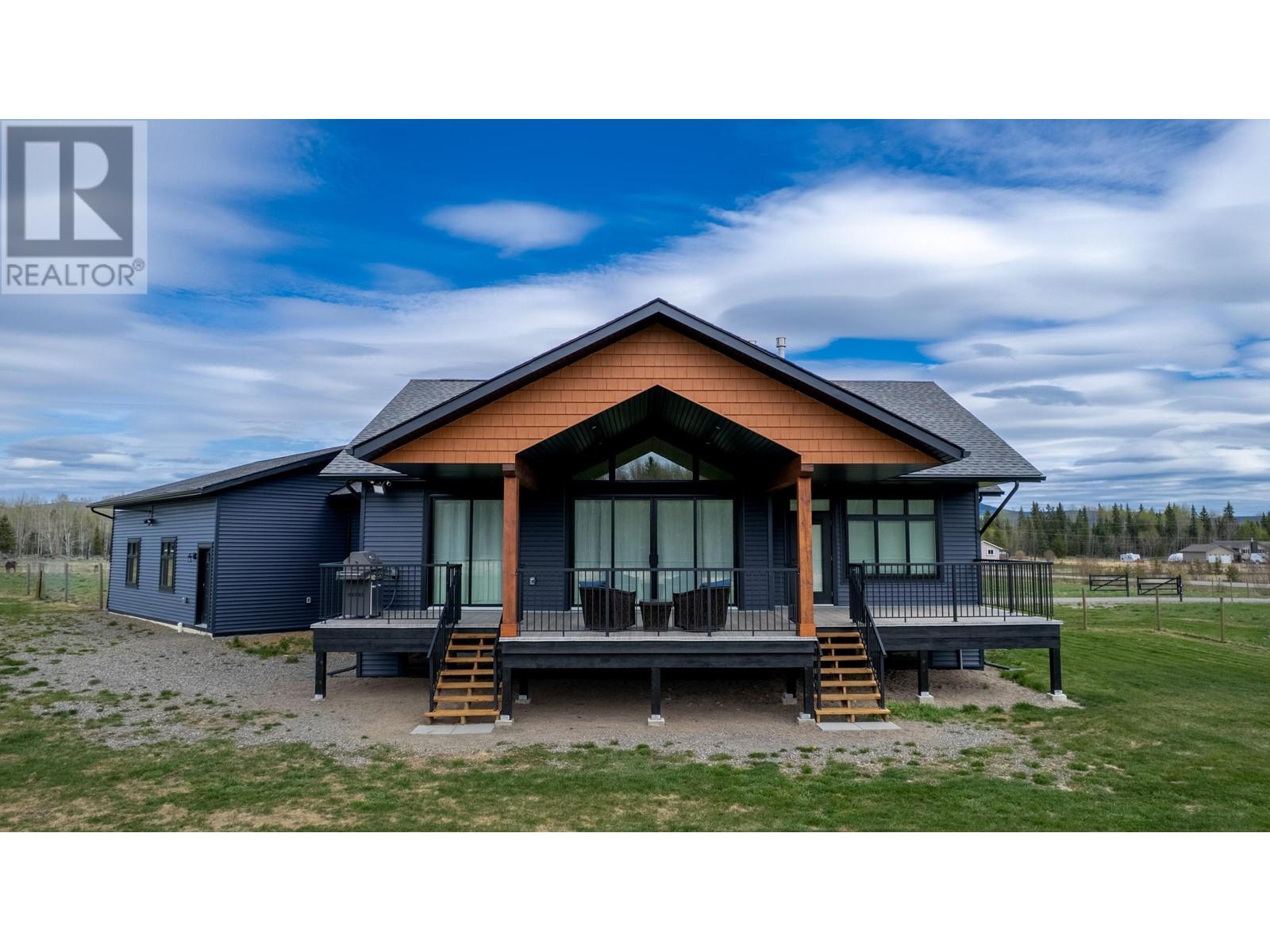
7400 Taborview Dr
7400 Taborview Dr
Highlights
Description
- Home value ($/Sqft)$313/Sqft
- Time on Houseful168 days
- Property typeSingle family
- Median school Score
- Lot size5.01 Acres
- Year built2022
- Garage spaces2
- Mortgage payment
Welcome to this beautifully constructed 2022 home perfectly situated on 5 fully fenced, flat acres. Thoughtfully designed for comfort & lifestyle. This property truly has it all. Enjoy vaulted ceilings & oversized windows that fill the home w natural sunlight. Main floor features 2 beds and 2 full baths, a spacious pantry for easy grocery storage, main floor laundry, & oversized sliding glass doors that open onto a covered deck-perfect for soaking in the rolling clouds. Primary offers its own deck access, WIC, custom blinds & stylish ensuite. Lower level includes two additional large bedrooms, a full bath & a welcoming rec room w striking floor-to-ceiling stone fireplace and mantel. Easily suitable, Practicality meets convenience with a 30x32 double garage complete with overhead radiant heat. School bus pick-up & drop-off nearby, and close proximity to the Pineview store & airport-ideal for those with a travel bug. Whether you're looking for space, style, or flexibility, this home checks all the boxes (id:63267)
Home overview
- Cooling Central air conditioning
- Heat source Natural gas
- Heat type Forced air
- # total stories 2
- Roof Conventional
- # garage spaces 2
- Has garage (y/n) Yes
- # full baths 3
- # total bathrooms 3.0
- # of above grade bedrooms 4
- Has fireplace (y/n) Yes
- View View
- Lot dimensions 5.01
- Lot size (acres) 5.01
- Listing # R3000283
- Property sub type Single family residence
- Status Active
- Utility 2.438m X 2.565m
Level: Basement - Den 4.293m X 4.597m
Level: Basement - Family room 6.096m X 8.026m
Level: Basement - 4th bedroom 4.293m X 3.962m
Level: Basement - 3rd bedroom 3.378m X 4.674m
Level: Basement - Pantry 3.277m X 3.073m
Level: Main - Living room 7.087m X 4.75m
Level: Main - Laundry 4.267m X 4.039m
Level: Main - Foyer 2.286m X 2.21m
Level: Main - Primary bedroom 4.115m X 4.75m
Level: Main - Dining room 2.159m X 3.454m
Level: Main - Kitchen 4.597m X 3.454m
Level: Main - 2nd bedroom 2.896m X 3.404m
Level: Main
- Listing source url Https://www.realtor.ca/real-estate/28281537/7400-taborview-drive-prince-george
- Listing type identifier Idx

$-2,800
/ Month

