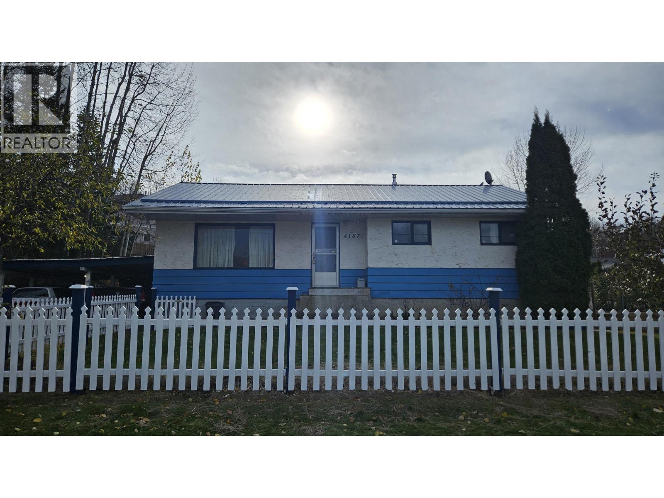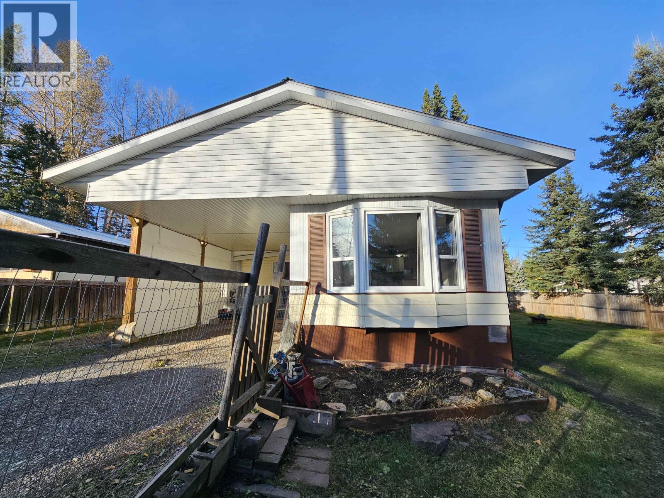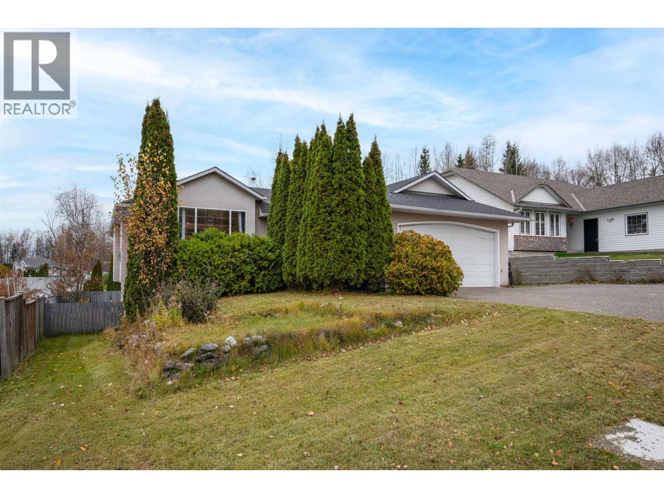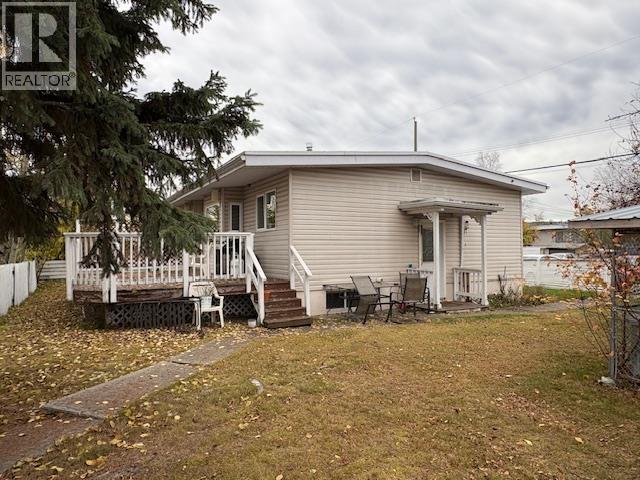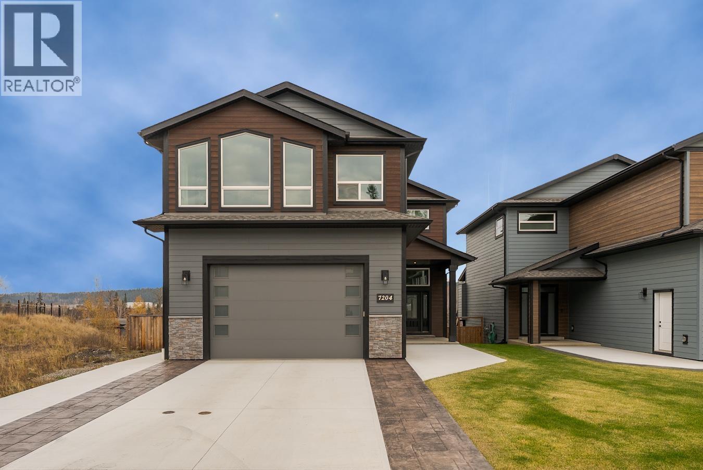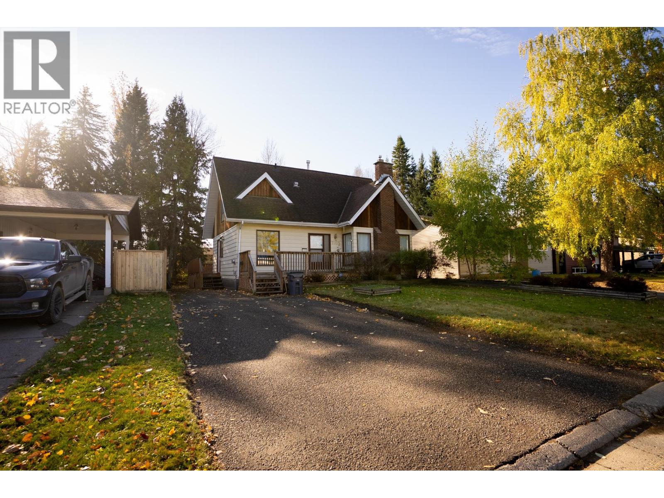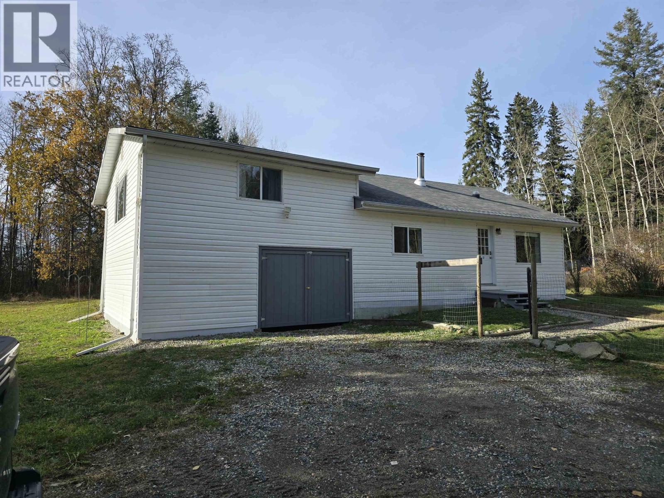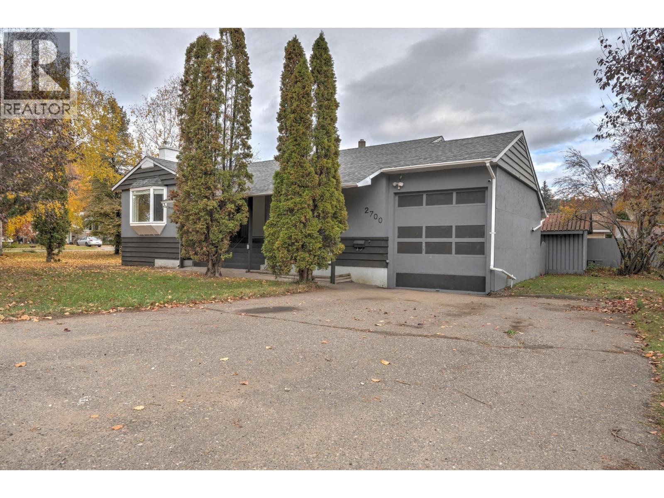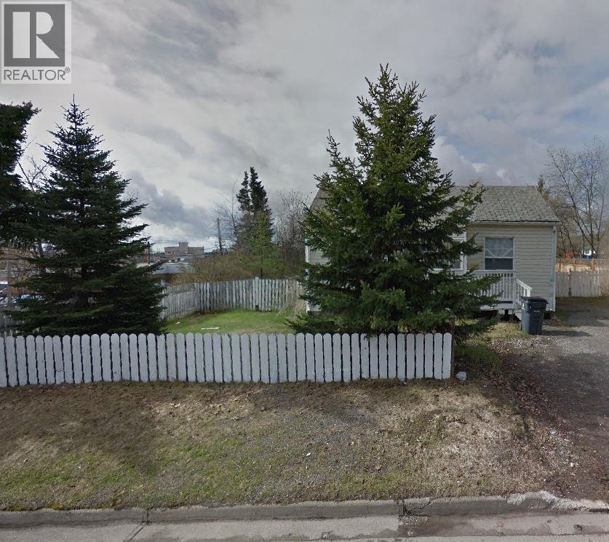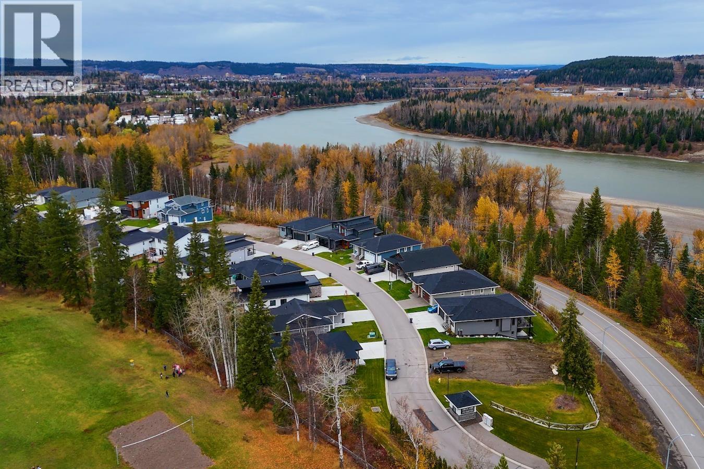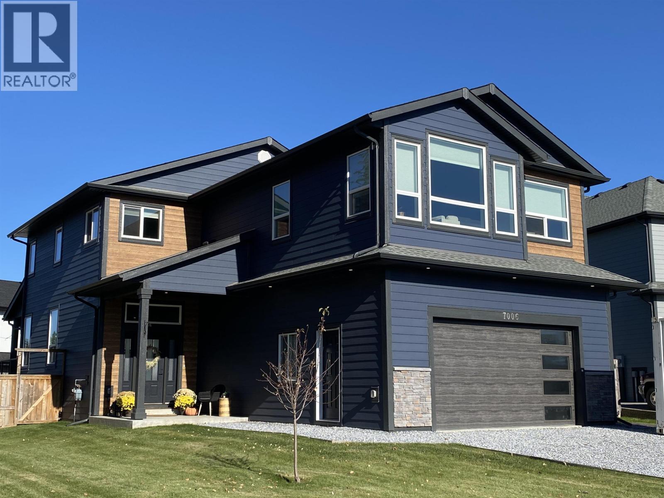- Houseful
- BC
- Prince George
- College Heights
- 7428 Foxridge Ave
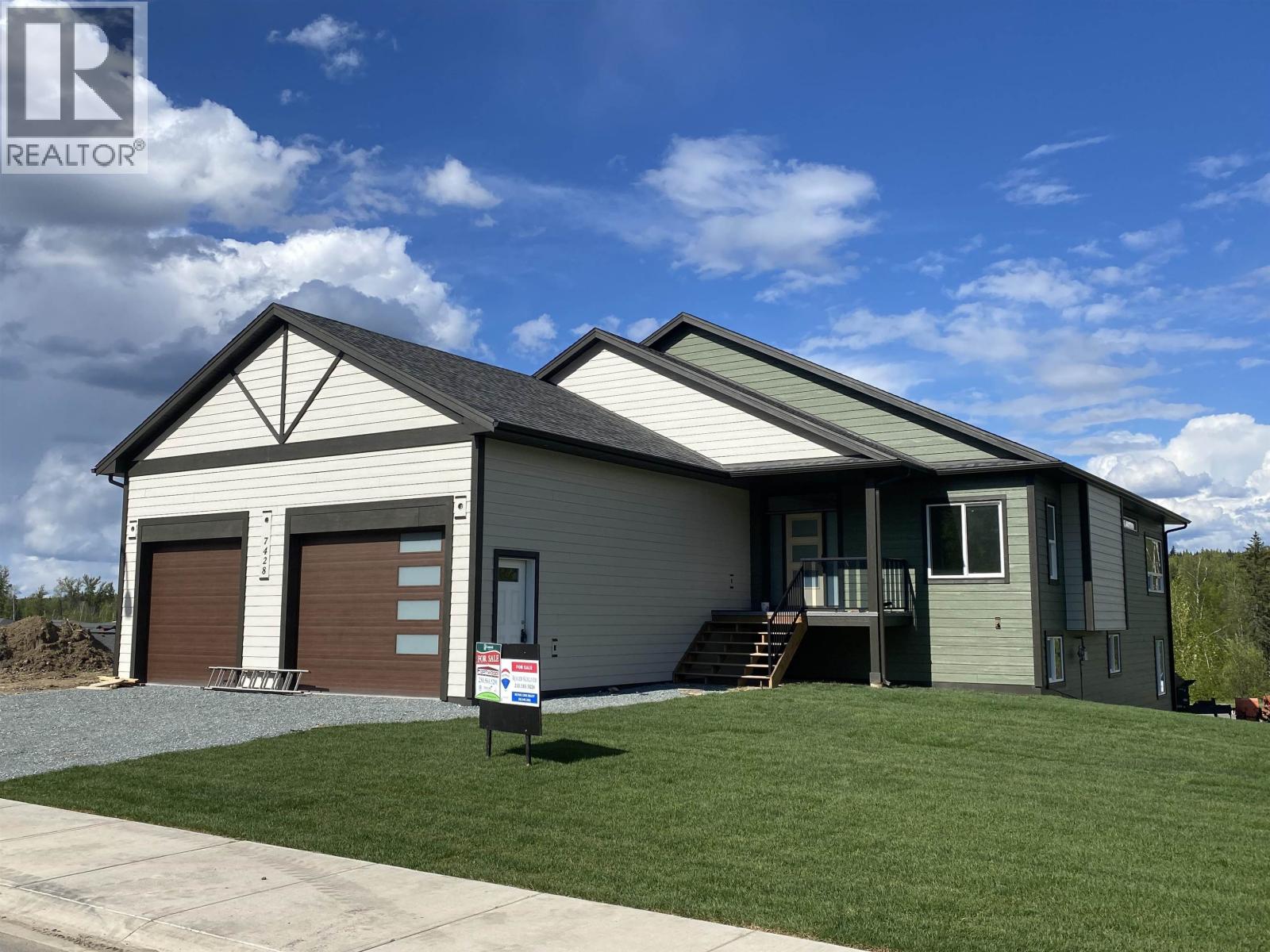
Highlights
Description
- Home value ($/Sqft)$249/Sqft
- Time on Houseful115 days
- Property typeSingle family
- StyleRanch
- Neighbourhood
- Median school Score
- Year built2025
- Garage spaces2
- Mortgage payment
New Construction. Built by Fortwood Homes & Sons LTD. This executive rancher is over 5000 sqft. Features includes 7 bedrooms & 4 bathrooms Fully finished Legal 2 bedroom suite/mortgage helper. Daylight walk out basement. Spacious rooms thru out - view of the river. Open concept design with dream kitchen featuring double kitchen island & walk in pantry. Vaulted ceiling. Front covered veranda. Located in Phase 4 of Creekside Properties. Tankless hot water. Partial covered sundeck. Fibre-optic subdivision. 29X29 Garage 2-5-10 yr home warranty. Bonus features: air-to-air exchanger, quartz countertops. Plumbed for gas BBQ. This home is Step 4 of the building code. RI for future solar panels & electric car charger. Lots of parking and fully landscaped with fencing. Purchase price plus GST. (id:63267)
Home overview
- Cooling Central air conditioning
- Heat source Natural gas
- Heat type Forced air
- # total stories 2
- Roof Conventional
- # garage spaces 2
- Has garage (y/n) Yes
- # full baths 4
- # total bathrooms 4.0
- # of above grade bedrooms 7
- Has fireplace (y/n) Yes
- View River view
- Lot dimensions 8982
- Lot size (acres) 0.21104324
- Listing # R3021163
- Property sub type Single family residence
- Status Active
- 5th bedroom 3.581m X 3.581m
Level: Basement - Kitchen 3.658m X 3.658m
Level: Basement - Living room 4.572m X 5.486m
Level: Basement - 6th bedroom 3.073m X 4.369m
Level: Basement - Recreational room / games room 4.572m X 3.658m
Level: Basement - Family room 4.445m X 8.839m
Level: Basement - Additional bedroom 4.267m X 3.785m
Level: Basement - Pantry 1.829m X 3.658m
Level: Main - Dining room 2.743m X 2.743m
Level: Main - Primary bedroom 4.572m X 5.486m
Level: Main - Kitchen 6.096m X 5.791m
Level: Main - Living room 3.962m X 6.096m
Level: Main - 3rd bedroom 3.785m X 3.048m
Level: Main - 2nd bedroom 3.353m X 3.2m
Level: Main - Mudroom 3.556m X 3.048m
Level: Main - 4th bedroom 3.404m X 3.2m
Level: Main
- Listing source url Https://www.realtor.ca/real-estate/28538572/7428-foxridge-avenue-prince-george
- Listing type identifier Idx

$-3,320
/ Month

