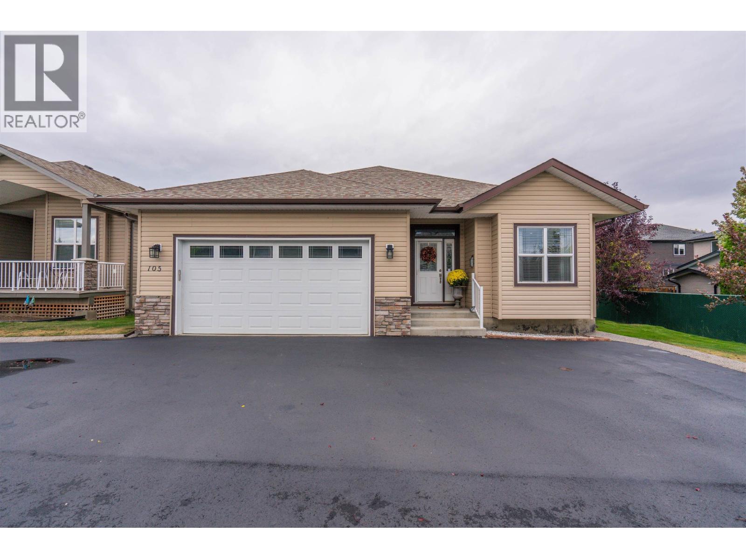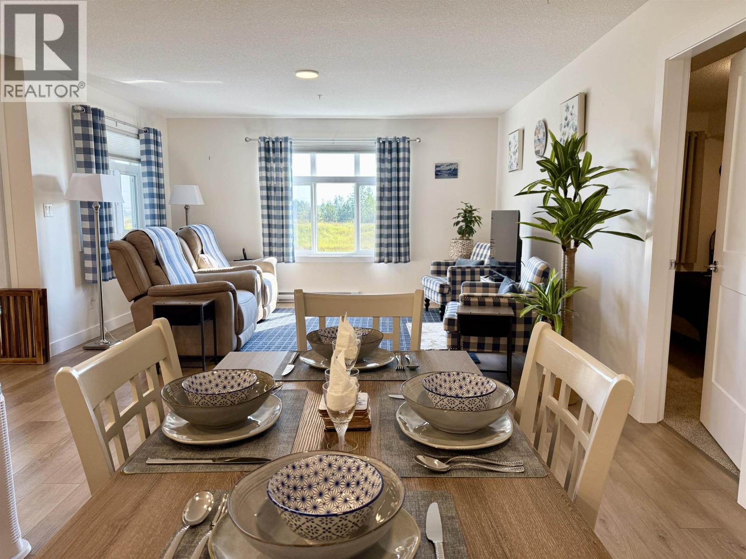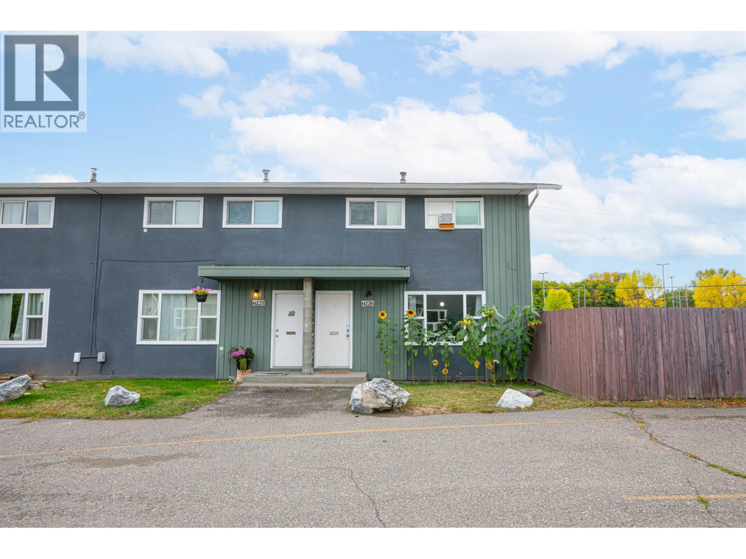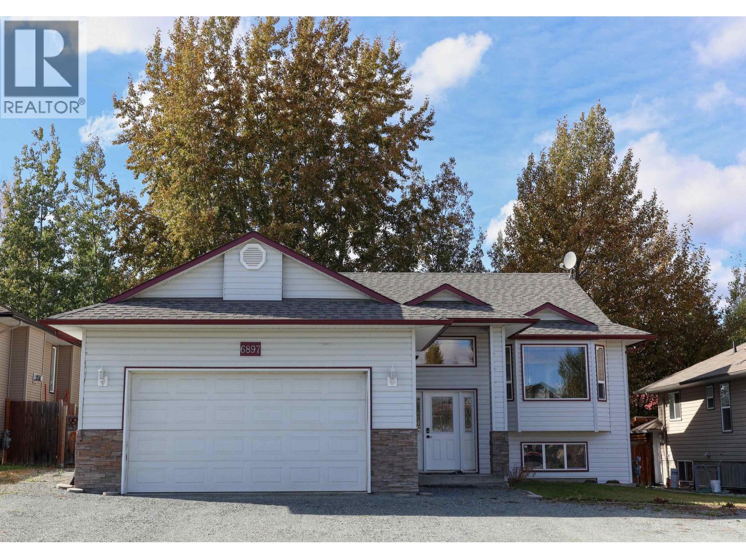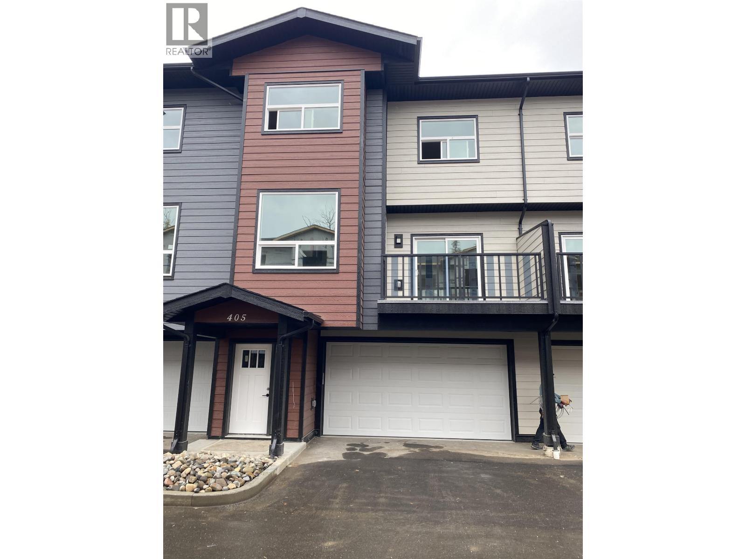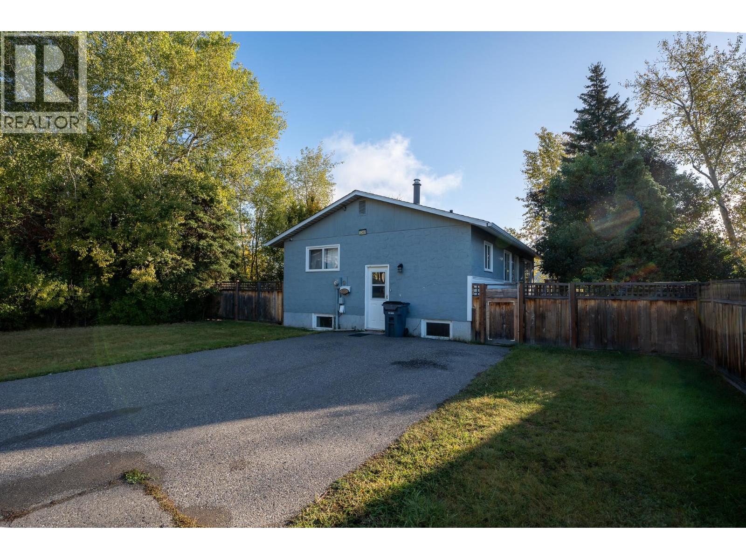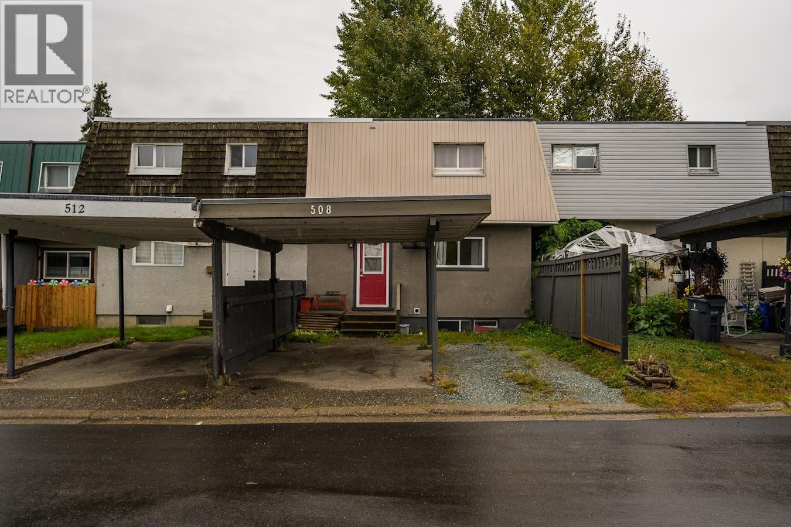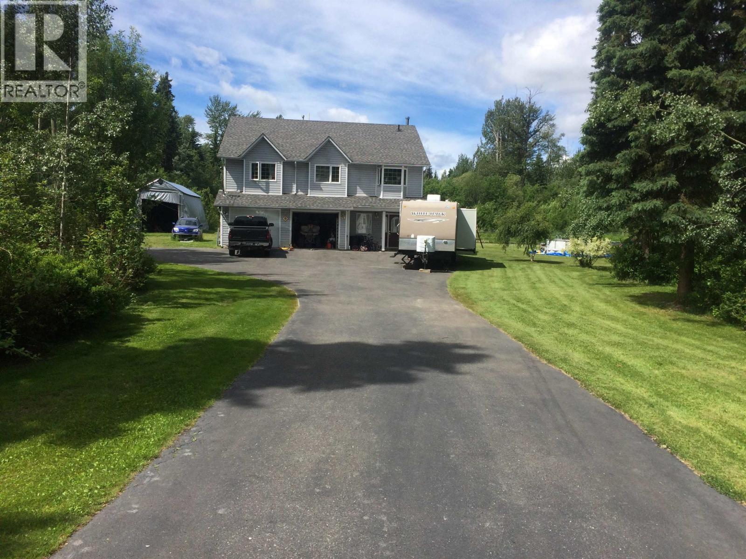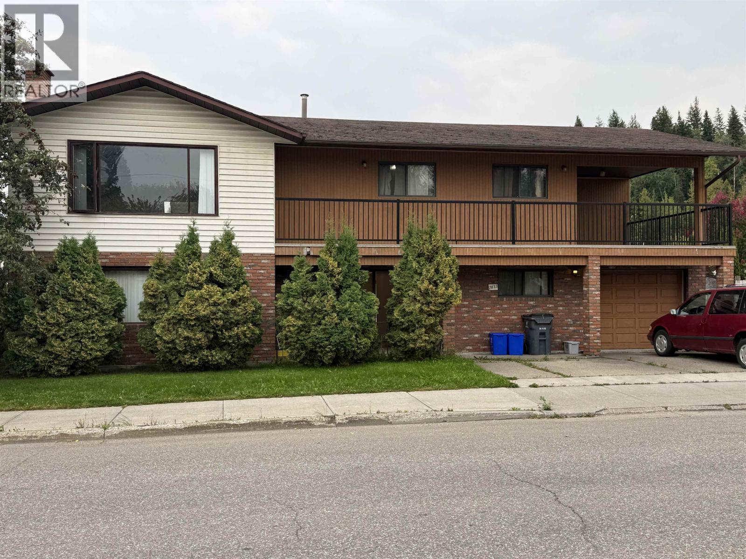- Houseful
- BC
- Prince George
- Austin East
- 7475 Pearl Dr
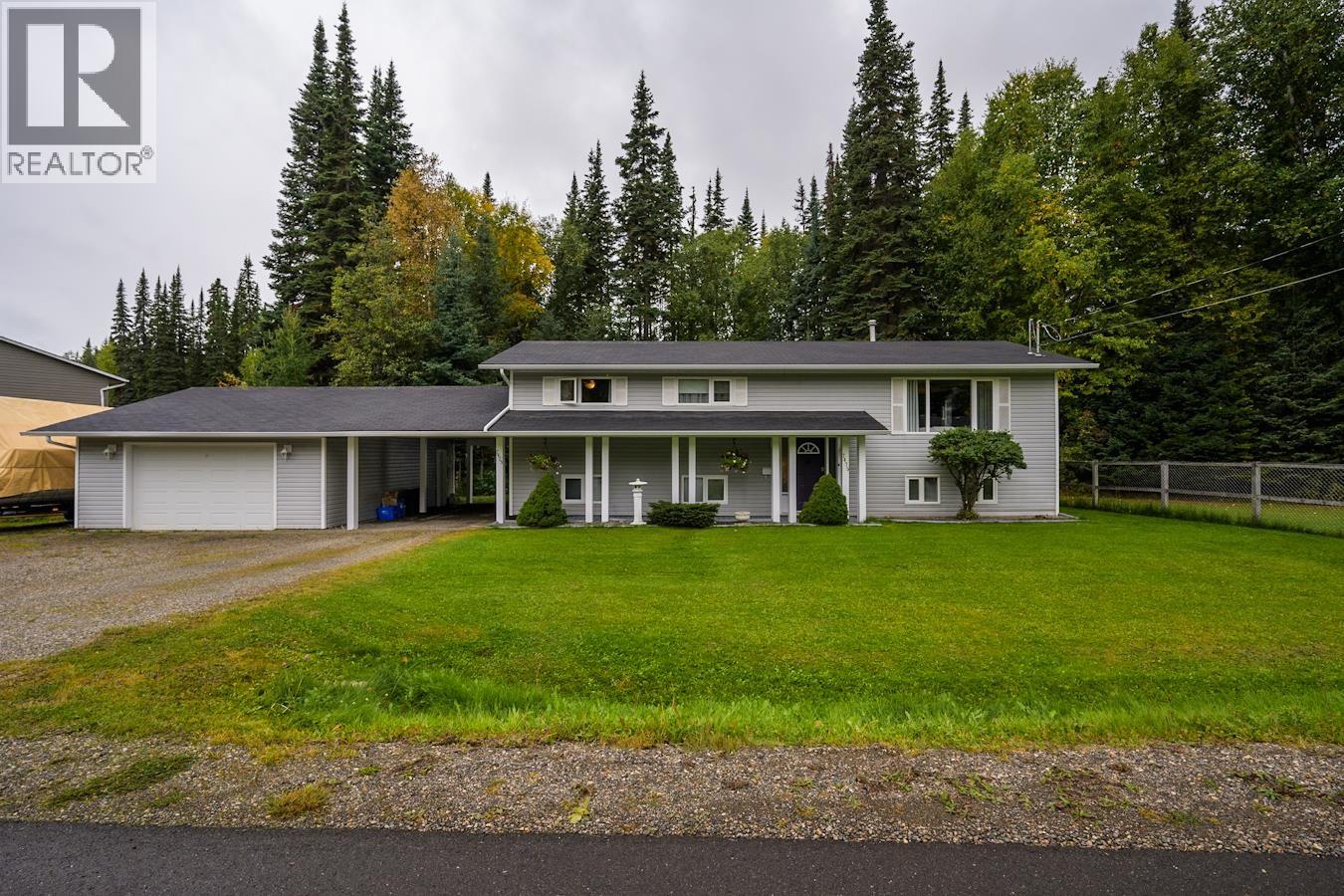
Highlights
Description
- Home value ($/Sqft)$239/Sqft
- Time on Housefulnew 29 hours
- Property typeSingle family
- StyleSplit level entry
- Neighbourhood
- Median school Score
- Year built1992
- Mortgage payment
This beautiful well-maintained 5-bedroom, 3-bathroom home nestled in a peaceful, family-friendly neighborhood. Boasting bright, open living areas filled with natural light, this home offers both functionality and comfort for growing families. The main floor features spacious living and dining areas and access to a covered sundeck — perfect for year-round enjoyment. Downstairs, a fully finished basement provides extra living space, ideal for a media room, guest suite, or home office/business (currently set up for a hair salon). Enjoy the ultimate in privacy as the home backs onto a greenbelt, creating a serene natural backdrop. For the outdoor enthusiast or hobbyist, there's ample parking including a garage, carport, and RV parking. (id:63267)
Home overview
- Heat type Forced air
- # total stories 2
- Roof Conventional
- Has garage (y/n) Yes
- # full baths 3
- # total bathrooms 3.0
- # of above grade bedrooms 5
- Has fireplace (y/n) Yes
- Directions 1721571
- Lot dimensions 14374
- Lot size (acres) 0.33773497
- Building size 2200
- Listing # R3052538
- Property sub type Single family residence
- Status Active
- 4th bedroom 5.334m X 2.896m
Level: Basement - 5th bedroom 4.572m X 3.378m
Level: Basement - Laundry 2.159m X 7.036m
Level: Basement - Family room 3.404m X 6.426m
Level: Basement - Kitchen 4.648m X 2.159m
Level: Main - Living room 5.359m X 4.013m
Level: Main - 2nd bedroom 3.226m X 2.769m
Level: Main - Dining room 2.769m X 3.124m
Level: Main - 3rd bedroom 3.48m X 2.769m
Level: Main - Primary bedroom 3.378m X 3.251m
Level: Main
- Listing source url Https://www.realtor.ca/real-estate/28917714/7475-pearl-drive-prince-george
- Listing type identifier Idx

$-1,400
/ Month

