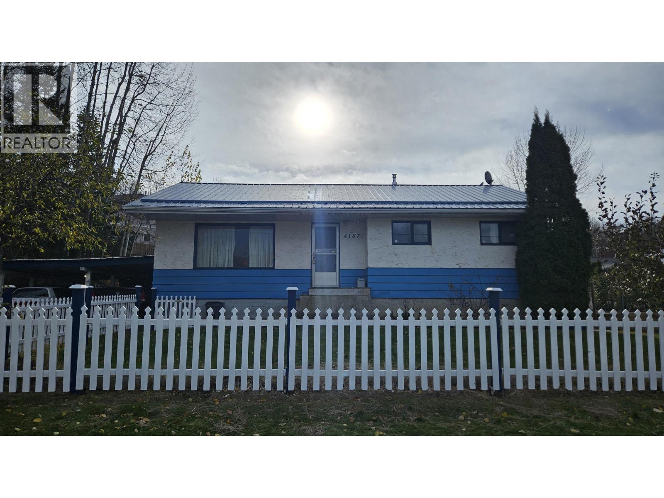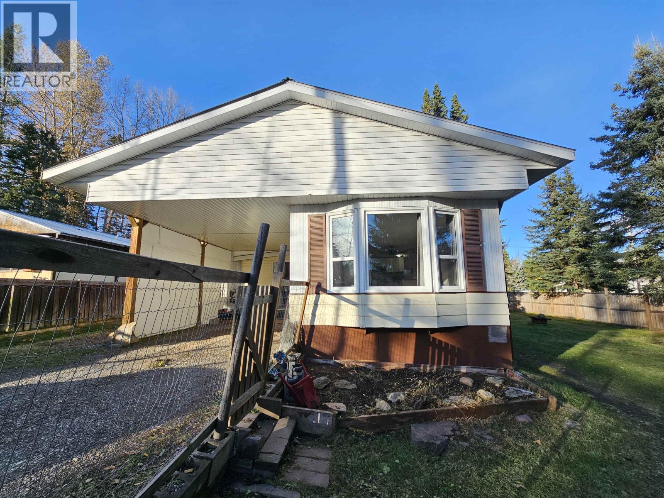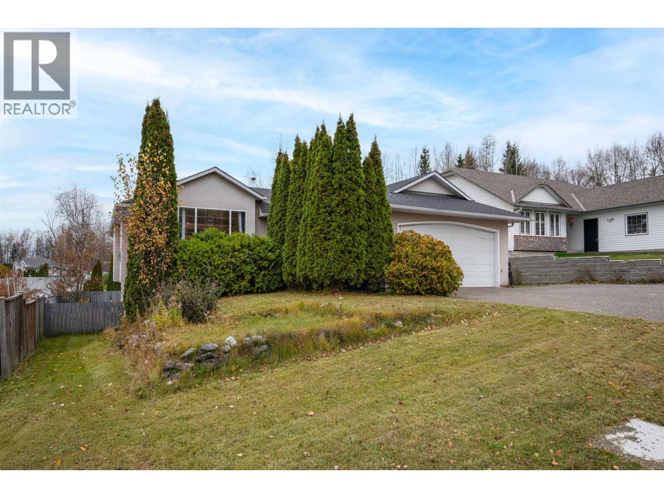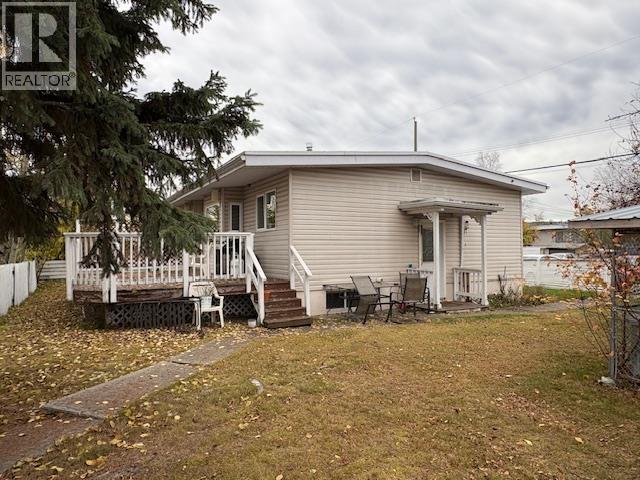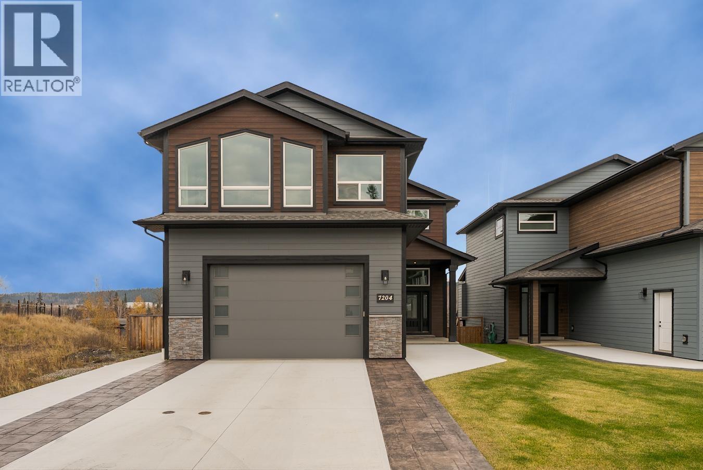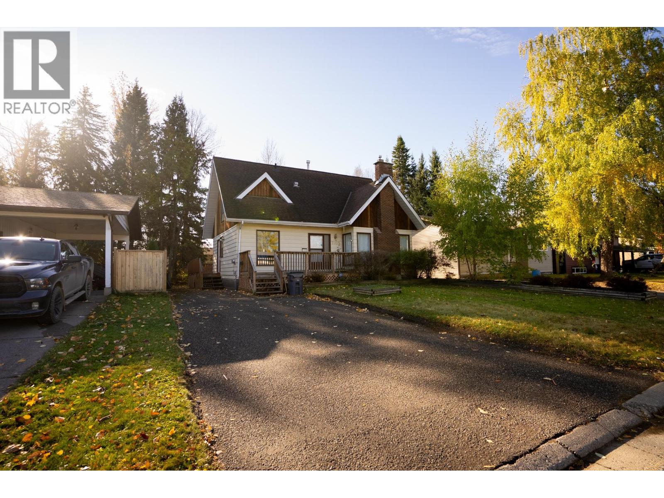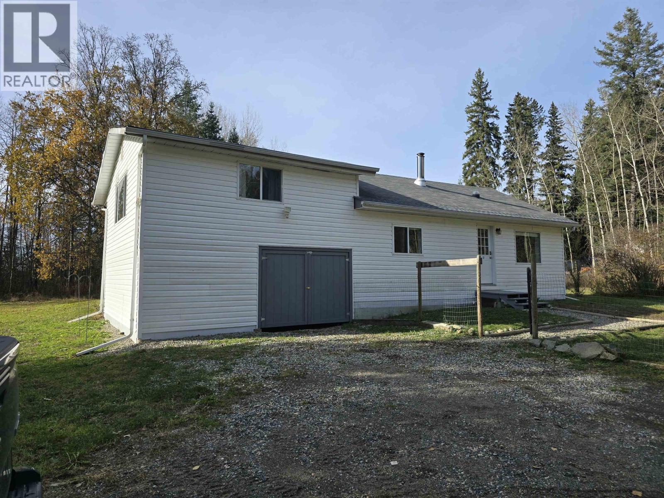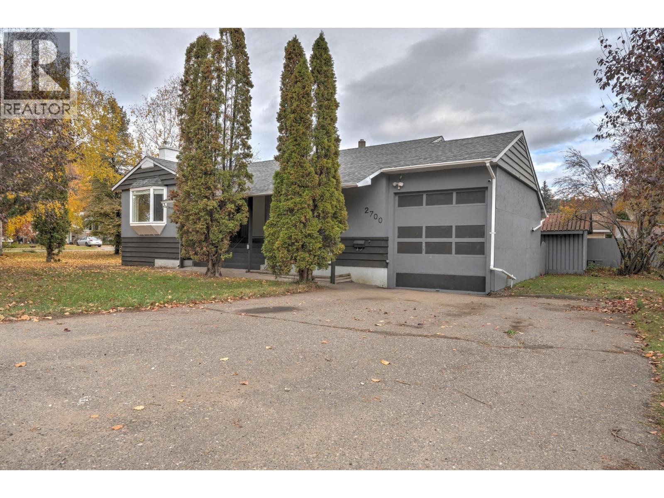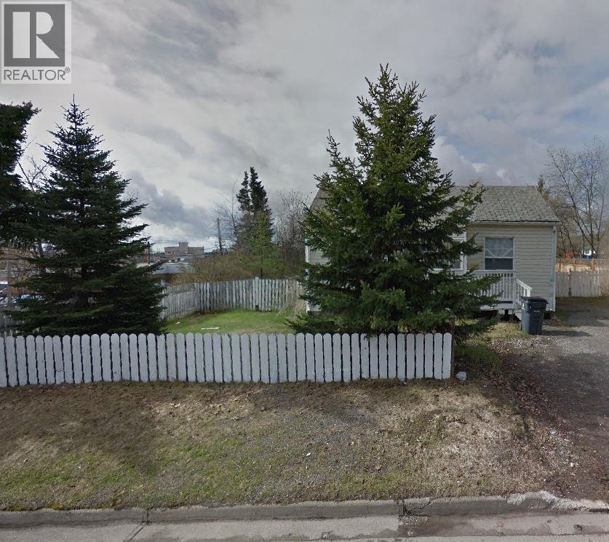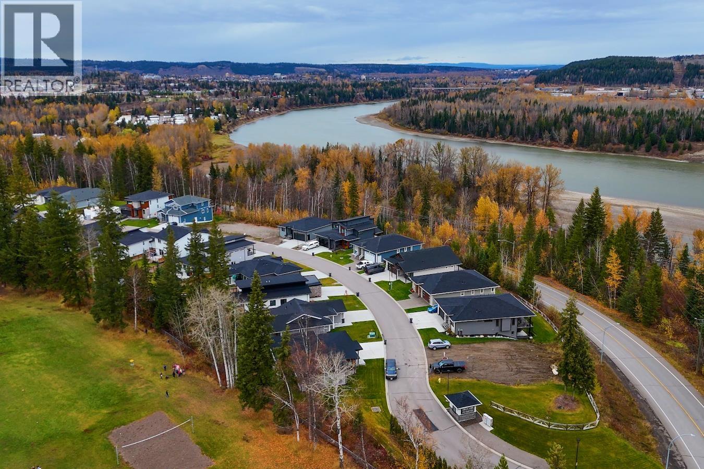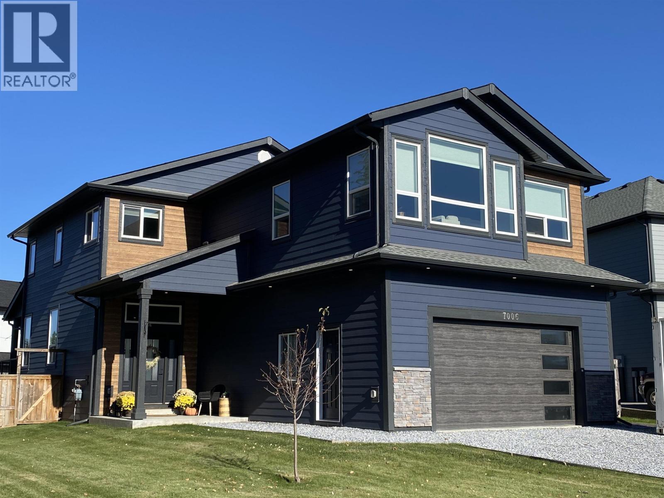- Houseful
- BC
- Prince George
- College Heights
- 7536 St Kevin Pl
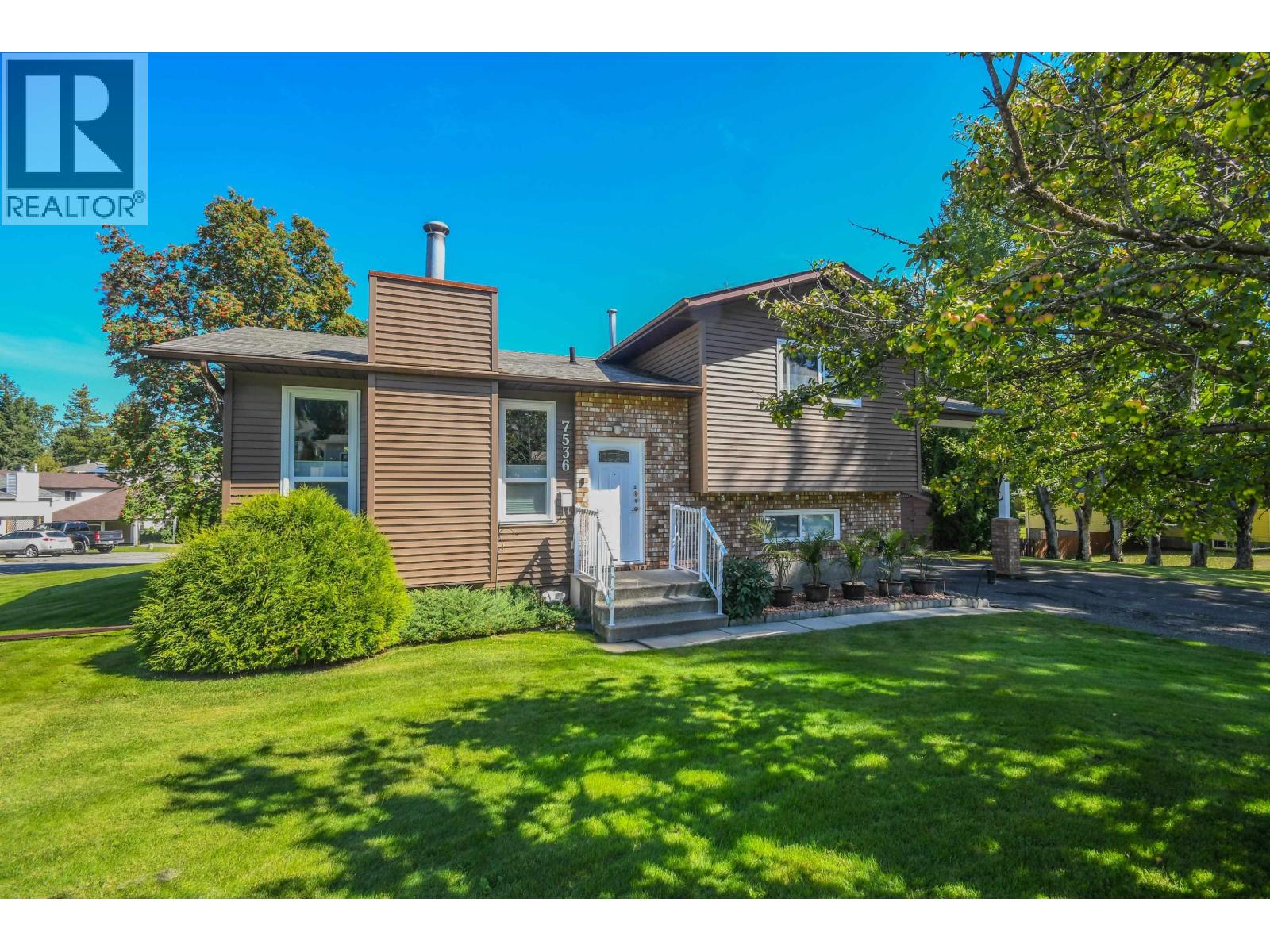
7536 St Kevin Pl
7536 St Kevin Pl
Highlights
Description
- Home value ($/Sqft)$260/Sqft
- Time on Houseful59 days
- Property typeSingle family
- Neighbourhood
- Median school Score
- Year built1980
- Mortgage payment
NEW PRICE! $52K BELOW ASSESSMENT. Move in ready one owner 4 level split home in St Lawrence situated on a flat 8339 sqft corner lot with massive carport and RV parking. What lacks in back yard is made up with a beautiful side yard fully treed perfect for kids and pets. The interior features a warm and welcoming living room, spacious dining area, fully equipped eat in kitchen with stainless steel appliances and solid surface counter top. The top floor boasts a sparkling clean 4 piece bathroom, 2 bedrooms including a generous 12x13' primary bedroom. Below the main reveals a rec room/family room with wet bar, 3rd bedroom, 3 piece bathroom. The unfinished basement has lots of potential ideal for a games room, currently used for storage and shop space. Also features an irrigation system. (id:63267)
Home overview
- Heat source Natural gas
- Heat type Forced air
- # total stories 4
- Roof Conventional
- Has garage (y/n) Yes
- # full baths 2
- # total bathrooms 2.0
- # of above grade bedrooms 3
- Has fireplace (y/n) Yes
- Lot dimensions 8339
- Lot size (acres) 0.19593515
- Listing # R3040061
- Property sub type Single family residence
- Status Active
- 2nd bedroom 2.769m X 3.505m
Level: Above - Primary bedroom 3.734m X 3.683m
Level: Above - Storage 7.62m X 6.401m
Level: Basement - Recreational room / games room 4.039m X 4.572m
Level: Lower - 3rd bedroom 2.515m X 2.743m
Level: Lower - Living room 4.293m X 3.962m
Level: Main - Foyer 2.134m X 1.143m
Level: Main - Kitchen 3.378m X 3.454m
Level: Main - Dining room 3.556m X 2.794m
Level: Main
- Listing source url Https://www.realtor.ca/real-estate/28773292/7536-st-kevin-place-prince-george
- Listing type identifier Idx

$-1,120
/ Month

