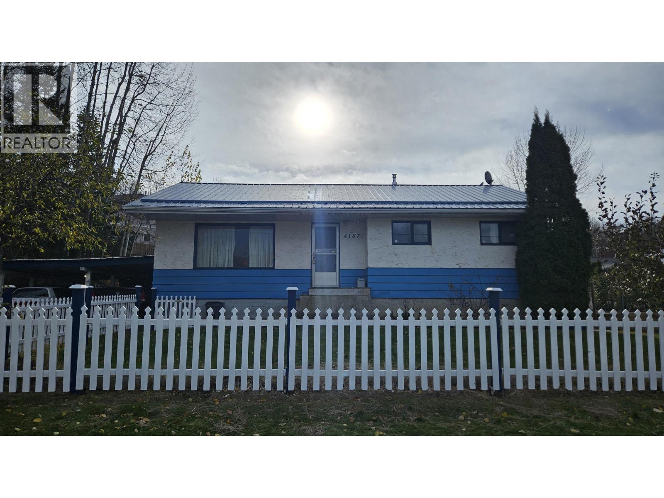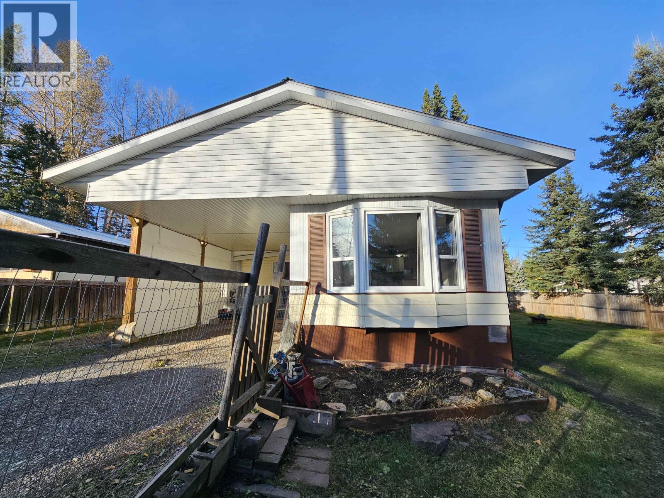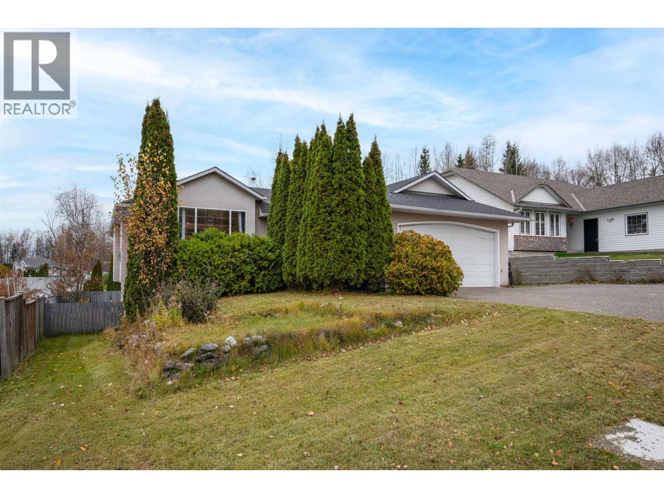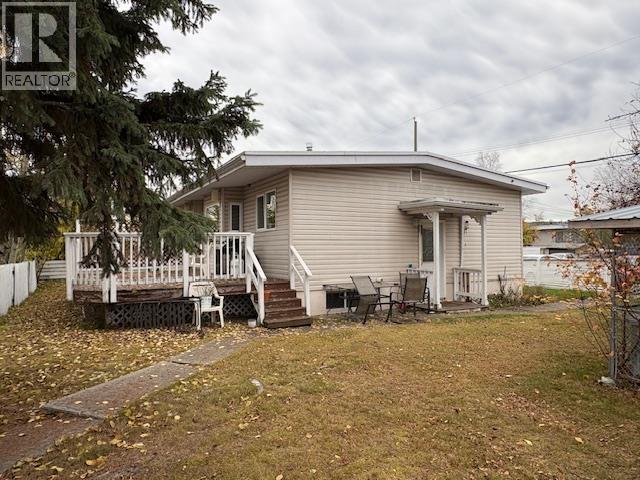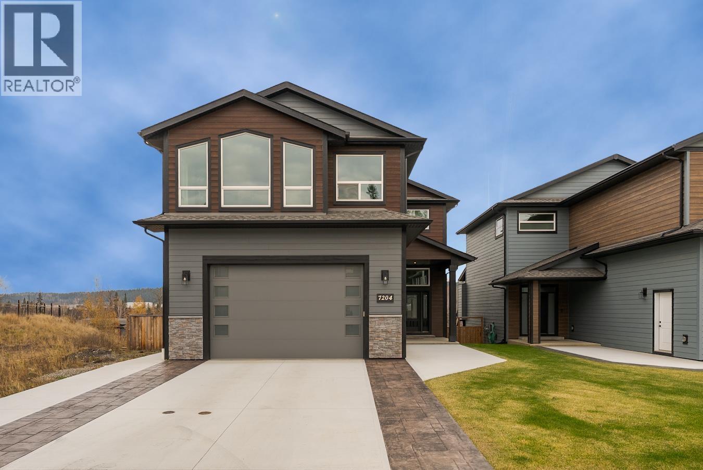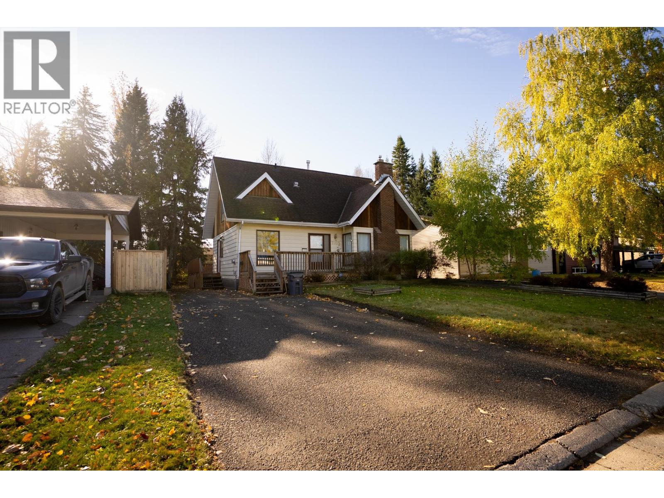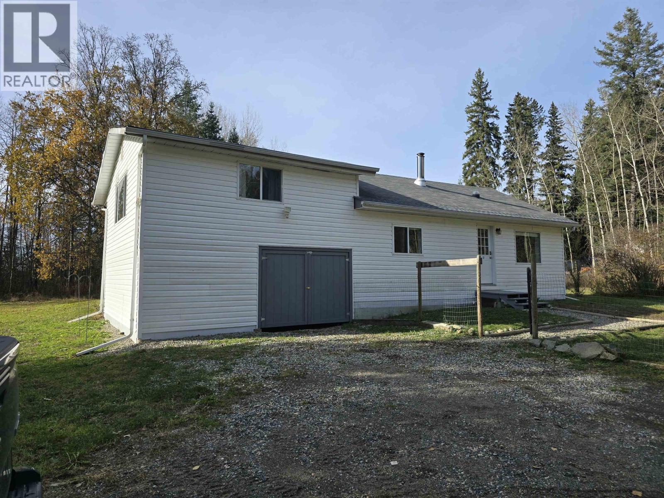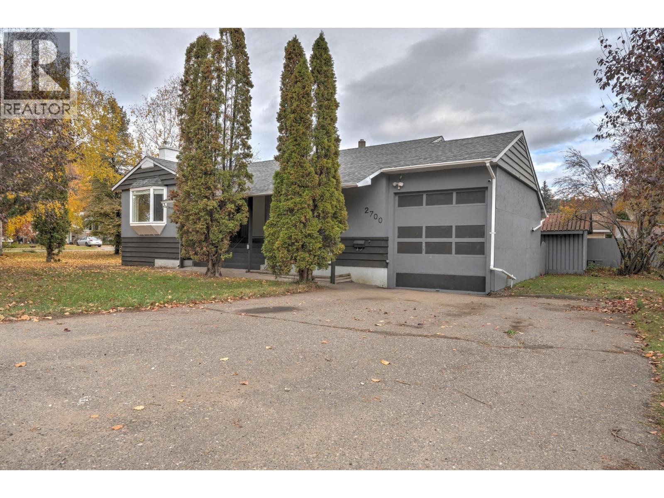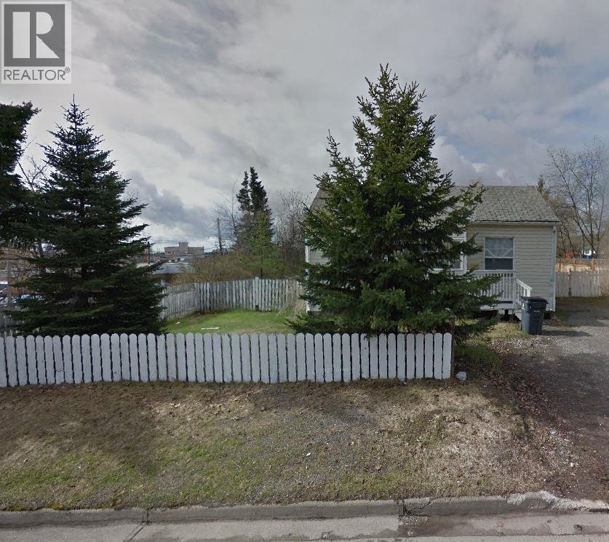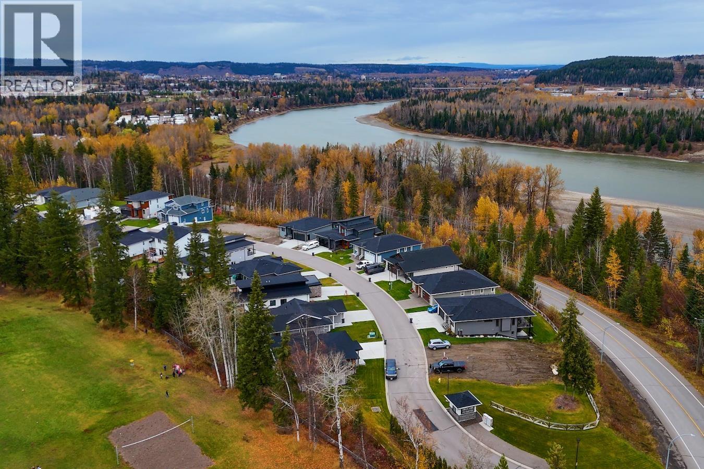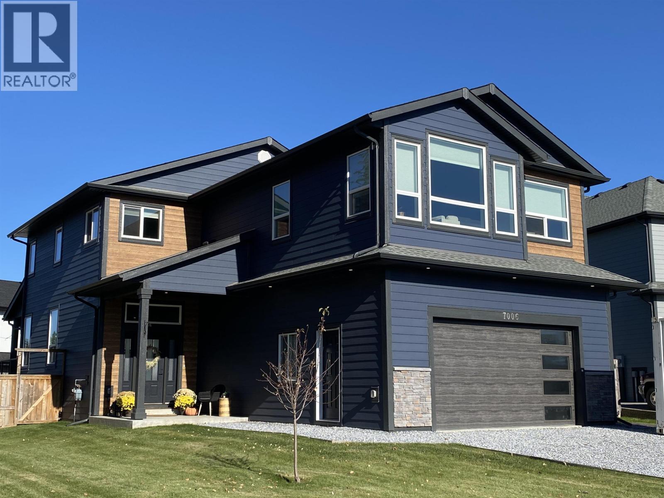- Houseful
- BC
- Prince George
- College Heights
- 7546 St Patrick Ave
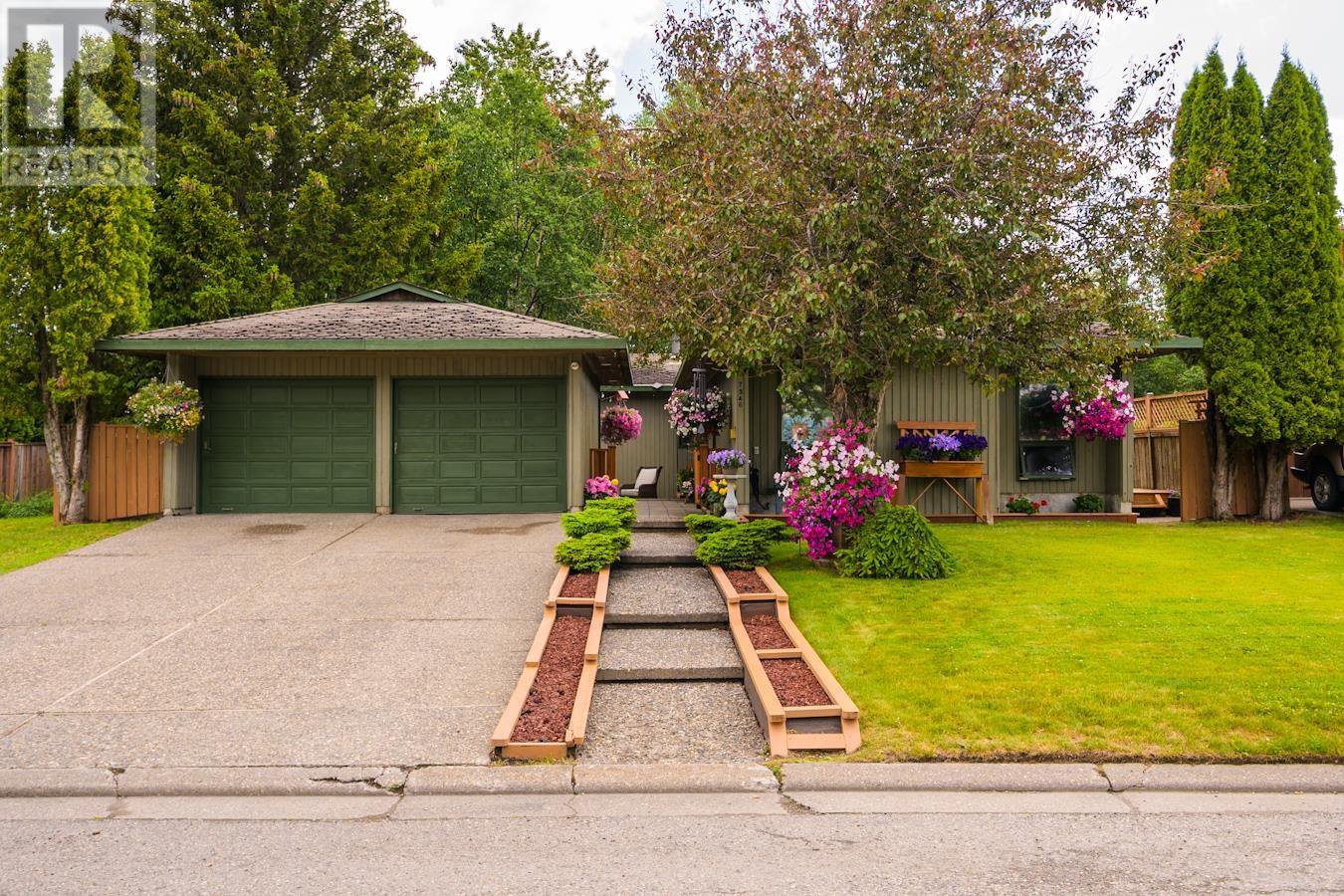
7546 St Patrick Ave
7546 St Patrick Ave
Highlights
Description
- Home value ($/Sqft)$217/Sqft
- Time on Houseful119 days
- Property typeSingle family
- Neighbourhood
- Median school Score
- Year built1978
- Garage spaces2
- Mortgage payment
I love this West Coast styled custom home that is in the perfect location and backs on to greenbelt. Walk through a beautiful flowered courtyard to your main entrance with breezeway to detached garage. Main level boasts modern kitchen with eating area, formal dining room, oversized living space, & three large beds including master with huge walk-in closet and full ensuite. Expansive above ground lower level is built to entertain or suite ready with huge family/flex area, wet bar, hot tub/solarium. Outside boasts a stunning Douglas fir multi-tiered deck that overlooks mature green space and really makes the yard feel like a hidden oasis. Yes it has a wood foundation, but it has concrete footings & there is an excellent Access Eng report on file (id:63267)
Home overview
- Heat source Natural gas
- Heat type Hot water
- # total stories 2
- Roof Conventional
- # garage spaces 2
- Has garage (y/n) Yes
- # full baths 3
- # total bathrooms 3.0
- # of above grade bedrooms 4
- Has fireplace (y/n) Yes
- Lot dimensions 8750
- Lot size (acres) 0.20559211
- Listing # R3020075
- Property sub type Single family residence
- Status Active
- Family room 5.512m X 6.833m
Level: Lower - Storage 1.397m X 2.184m
Level: Lower - 4.267m X 5.512m
Level: Lower - Solarium 3.81m X 2.896m
Level: Lower - Utility 1.524m X 1.829m
Level: Lower - Other 2.261m X 1.397m
Level: Lower - 4th bedroom 3.073m X 2.896m
Level: Lower - 1.981m X 3.073m
Level: Lower - Laundry 2.769m X 4.496m
Level: Lower - Other 2.007m X 1.854m
Level: Main - Kitchen 5.029m X 2.921m
Level: Main - Primary bedroom 4.293m X 3.378m
Level: Main - 3rd bedroom 2.972m X 3.073m
Level: Main - Eating area 2.159m X 2.464m
Level: Main - Dining room 2.743m X 3.454m
Level: Main - 2nd bedroom 3.048m X 2.921m
Level: Main - Living room 4.623m X 5.791m
Level: Main
- Listing source url Https://www.realtor.ca/real-estate/28525256/7546-st-patrick-avenue-prince-george
- Listing type identifier Idx

$-1,626
/ Month

