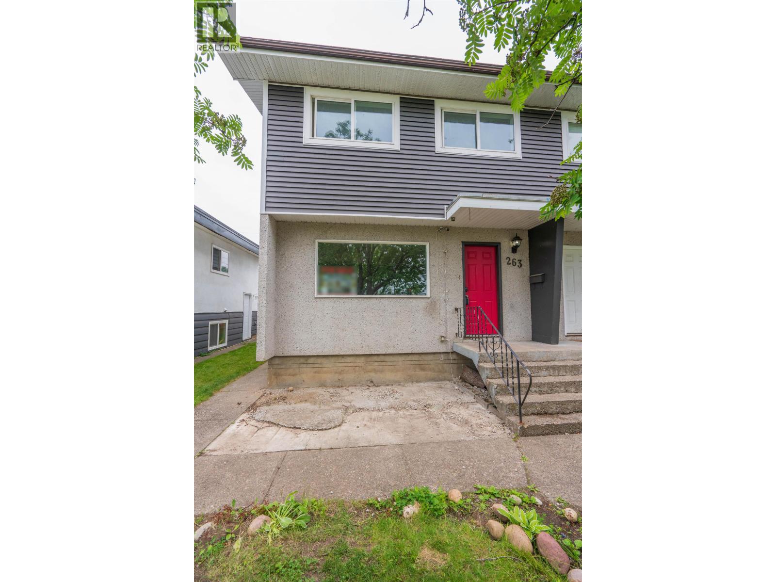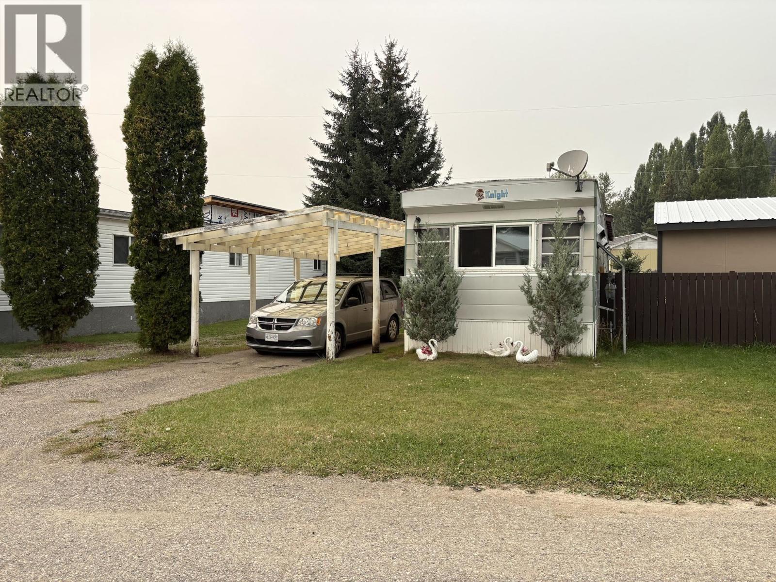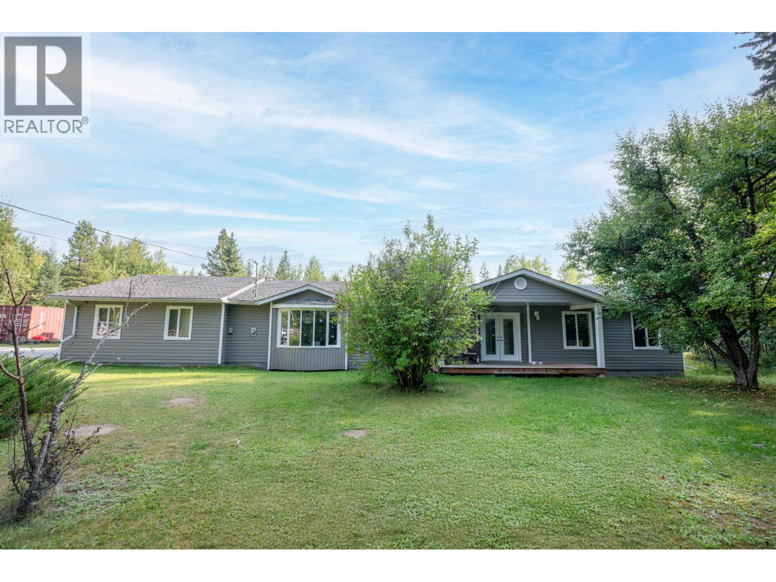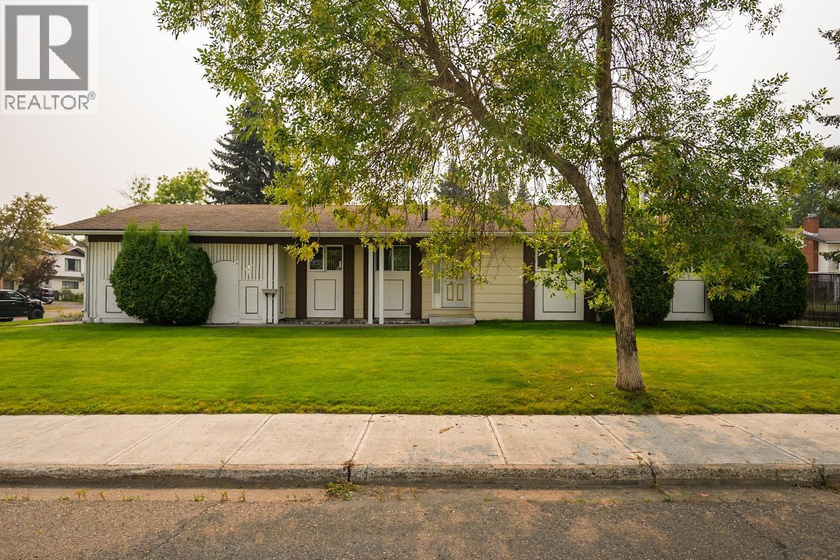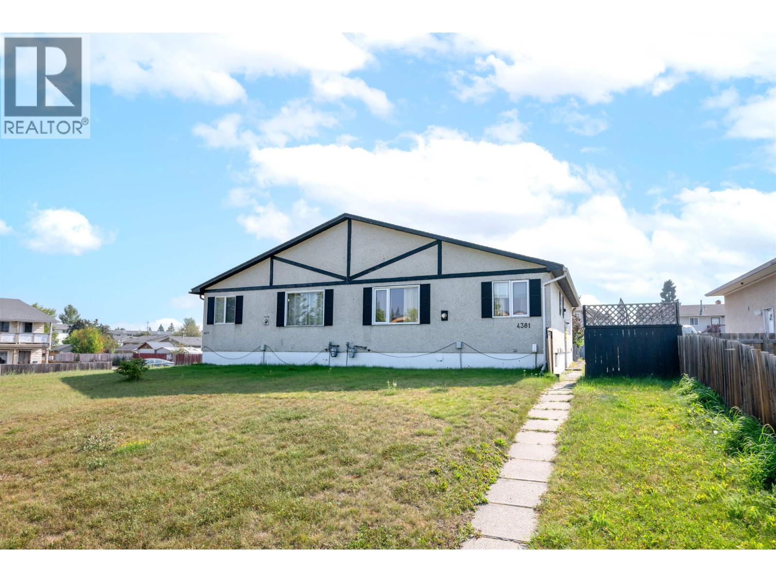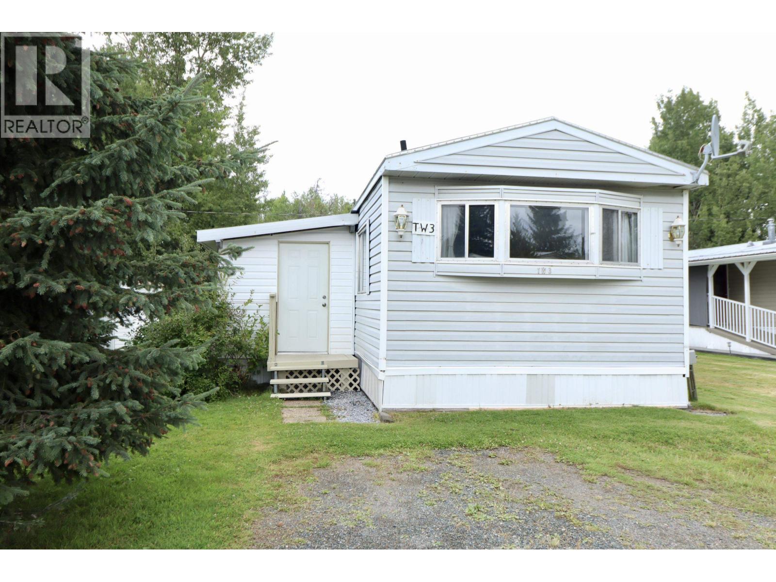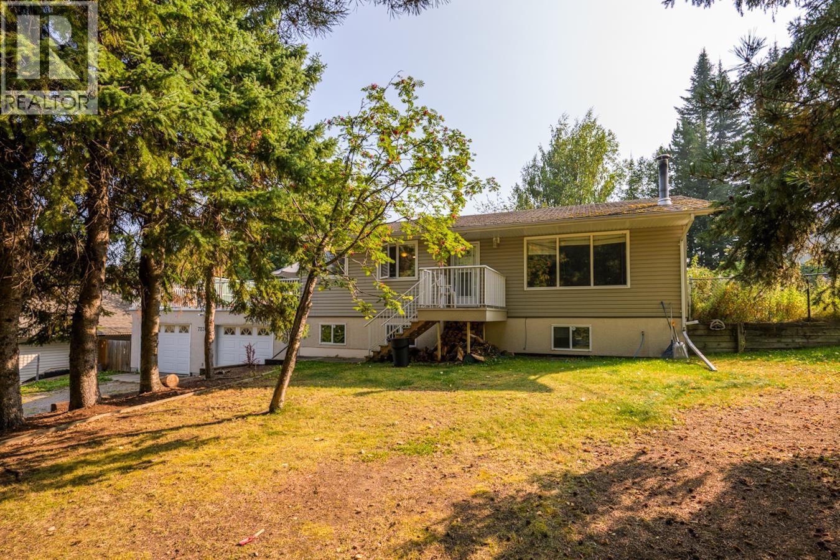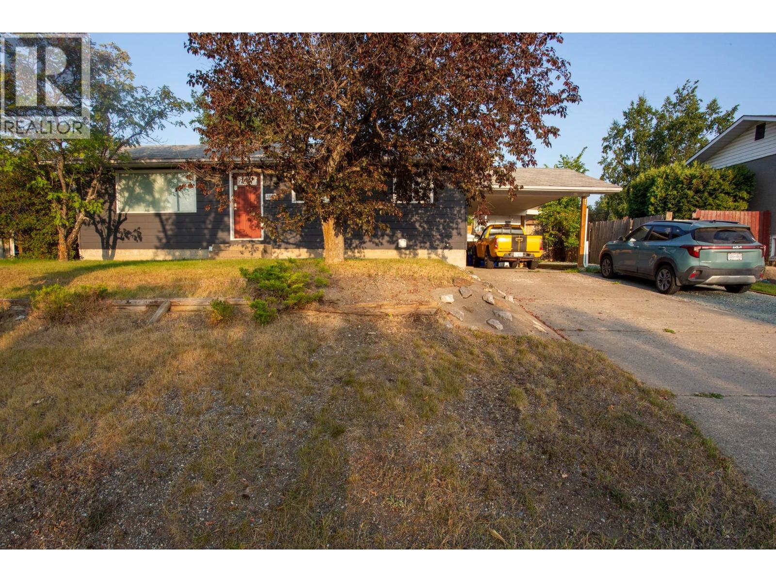- Houseful
- BC
- Prince George
- College Heights
- 7559 St Kevin Pl
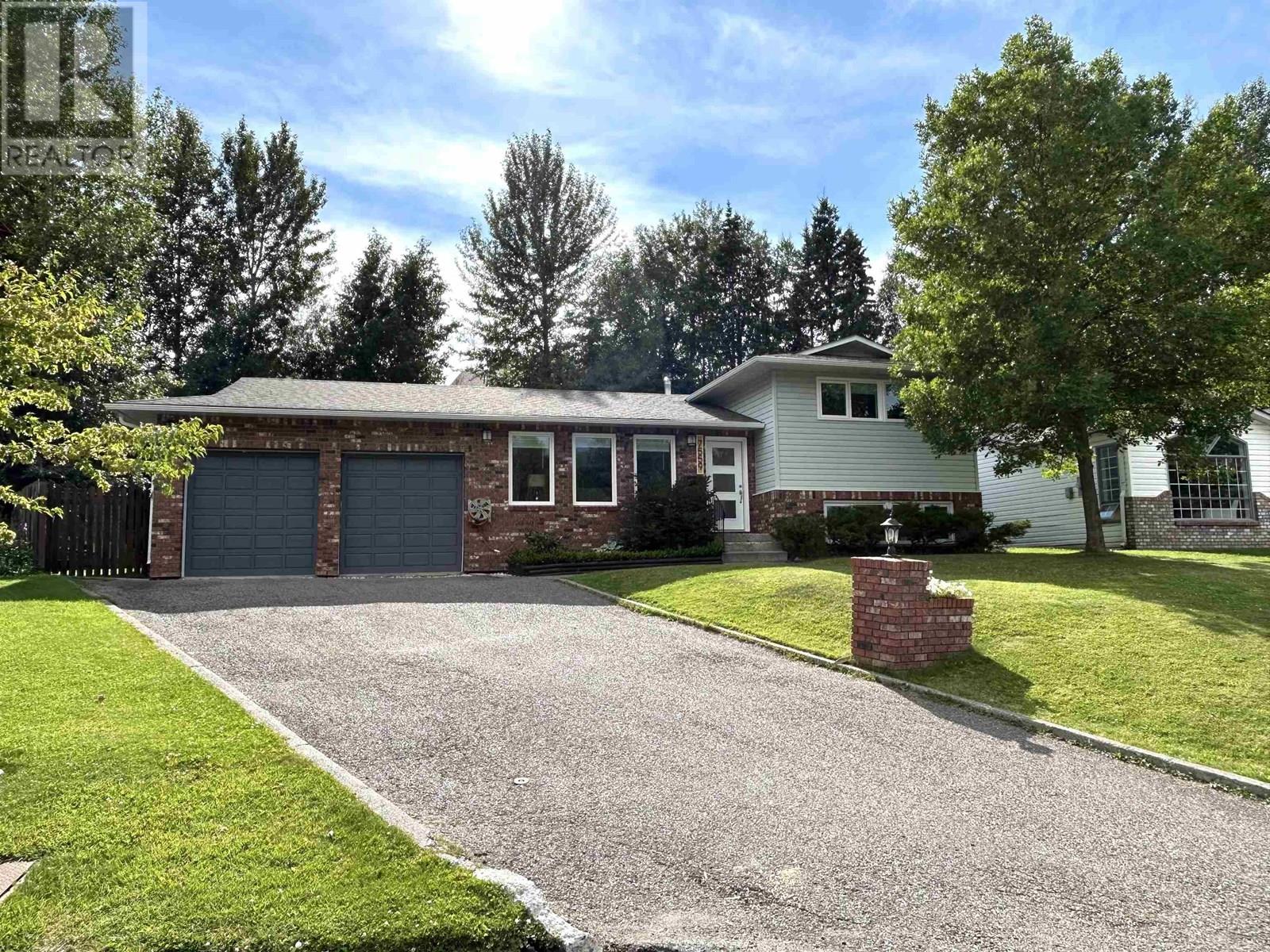
7559 St Kevin Pl
7559 St Kevin Pl
Highlights
Description
- Home value ($/Sqft)$262/Sqft
- Time on Houseful40 days
- Property typeSingle family
- Neighbourhood
- Median school Score
- Year built1988
- Garage spaces2
- Mortgage payment
Great family home in a fantastic location: on a quiet cul-de-sac 2 blocks from Southridge Elementary and conveniently located close to shopping, recreation, CHSS and UNBC. This 4 level split home comprises 5 bedrooms and 3 full bathrooms. You will be impressed with the recent renovations which have created a spacious, open concept kitchen/ dining room area with abundant kitchen cabinets and counter space including a massive island. Other recent updates include the bathrooms, flooring, windows, furnace and hot water tank. The double garage is there to keep your vehicles out of the elements. The secluded, fenced back yard provides privacy and a great area for kids or animals to enjoy. This home is available for quick possession and is ready for you to just move in and enjoy! (id:63267)
Home overview
- Heat source Natural gas
- Heat type Forced air
- # total stories 4
- Roof Conventional
- # garage spaces 2
- Has garage (y/n) Yes
- # full baths 3
- # total bathrooms 3.0
- # of above grade bedrooms 5
- Has fireplace (y/n) Yes
- Lot dimensions 9257
- Lot size (acres) 0.2175047
- Building size 2479
- Listing # R3031289
- Property sub type Single family residence
- Status Active
- 2nd bedroom 3.073m X 3.683m
Level: Above - Primary bedroom 3.073m X 3.962m
Level: Above - 2.311m X 2.159m
Level: Basement - 5th bedroom 2.769m X 3.962m
Level: Basement - Recreational room / games room 3.073m X 7.823m
Level: Basement - Laundry 3.658m X 2.21m
Level: Basement - 4th bedroom 2.946m X 3.785m
Level: Lower - 3rd bedroom 3.15m X 3.531m
Level: Lower - Kitchen 2.438m X 7.036m
Level: Main - Dining room 4.039m X 5.893m
Level: Main - Living room 4.445m X 4.445m
Level: Main - Foyer 1.346m X 4.42m
Level: Main
- Listing source url Https://www.realtor.ca/real-estate/28661968/7559-st-kevin-place-prince-george
- Listing type identifier Idx

$-1,733
/ Month




