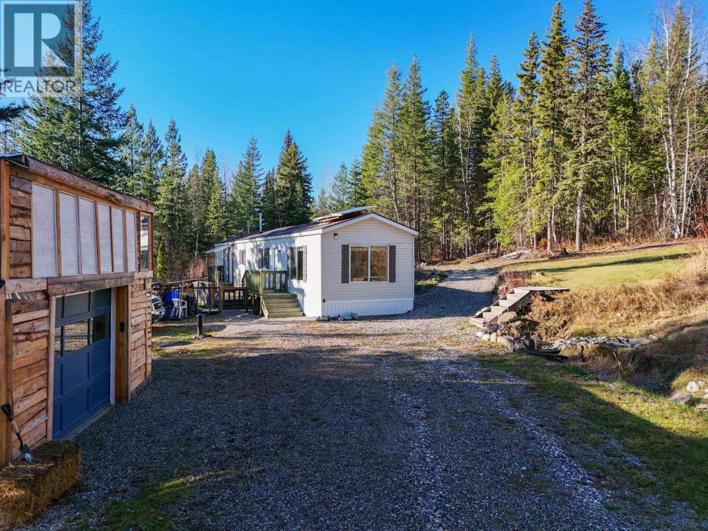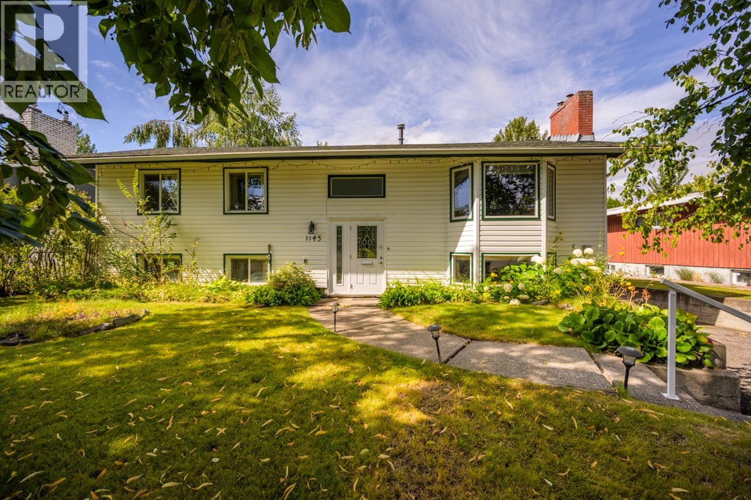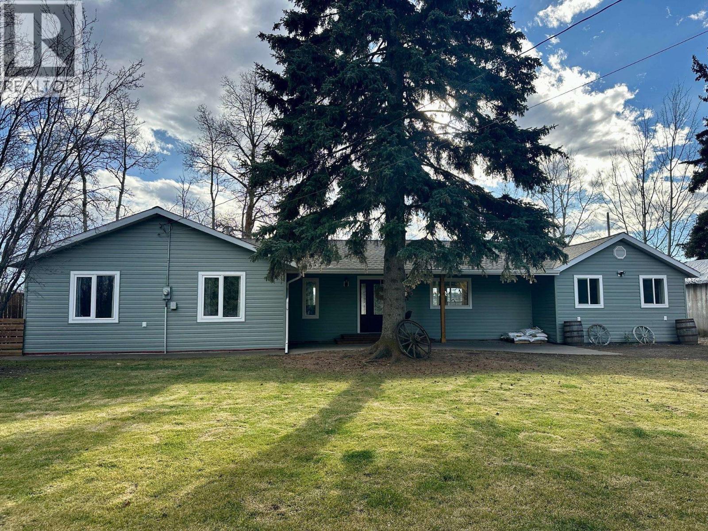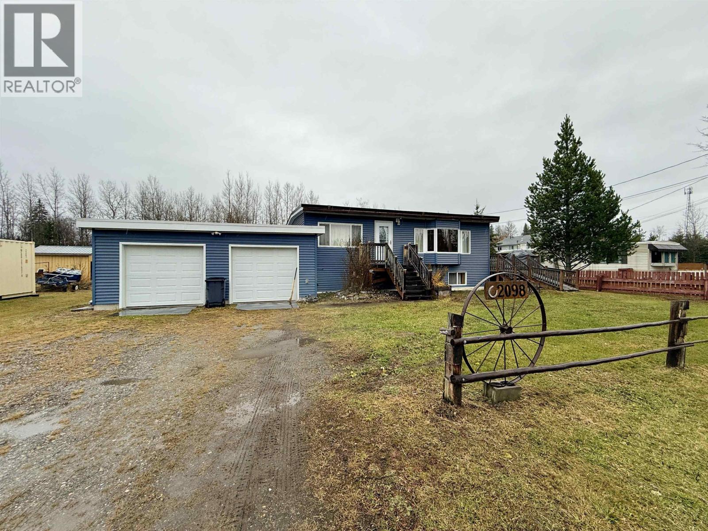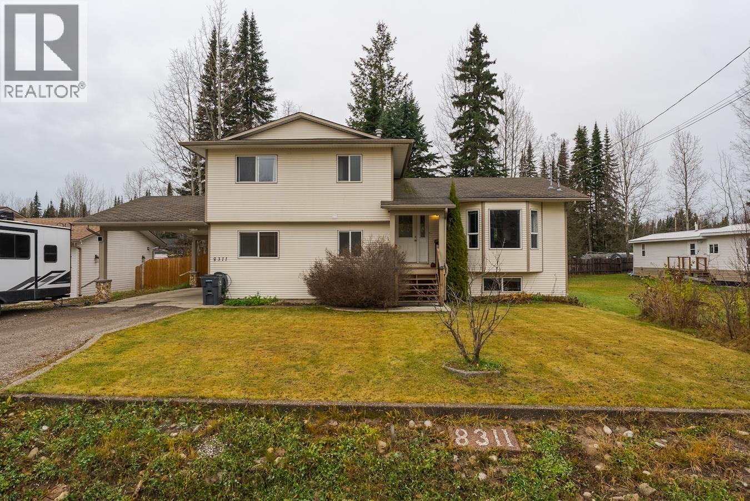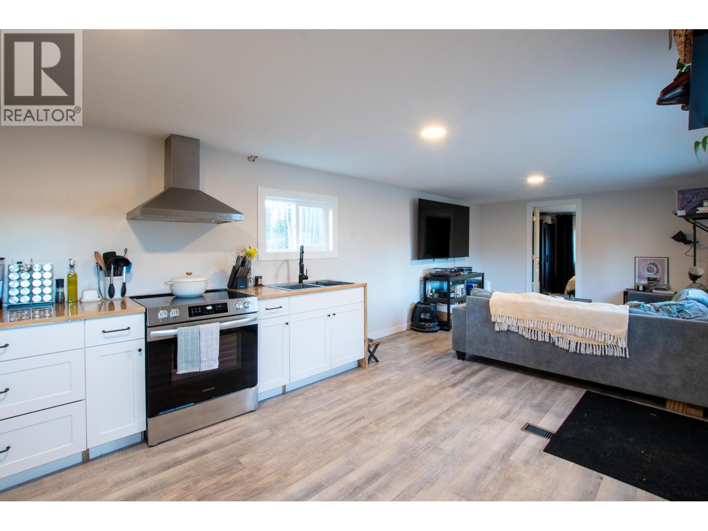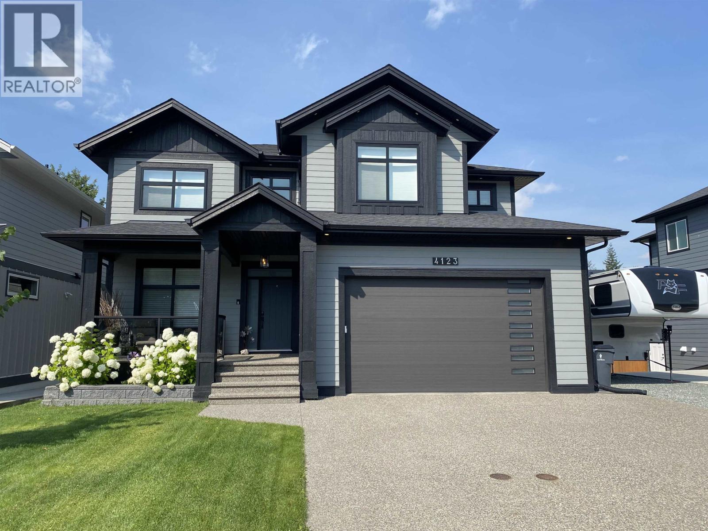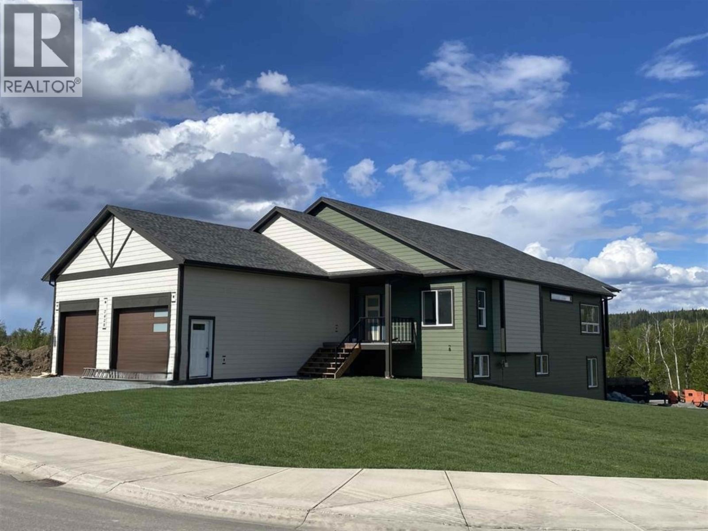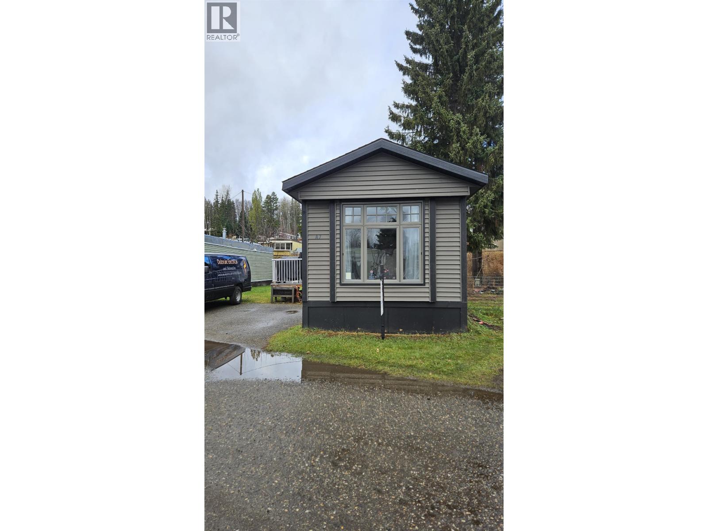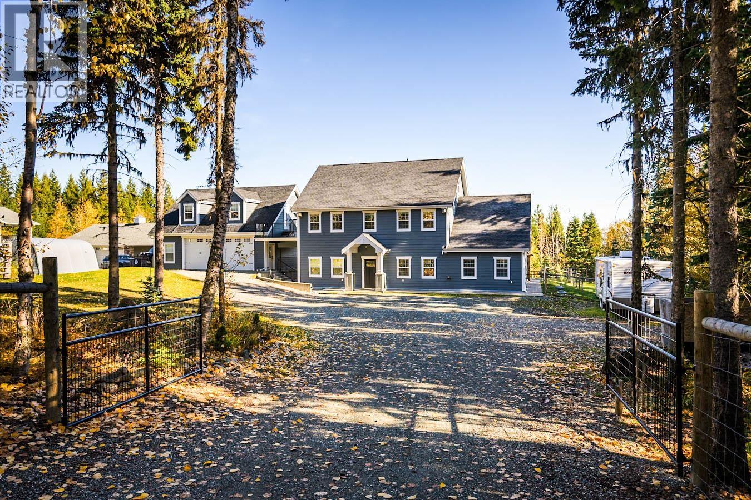- Houseful
- BC
- Prince George
- College Heights
- 7562 St Mary Cres
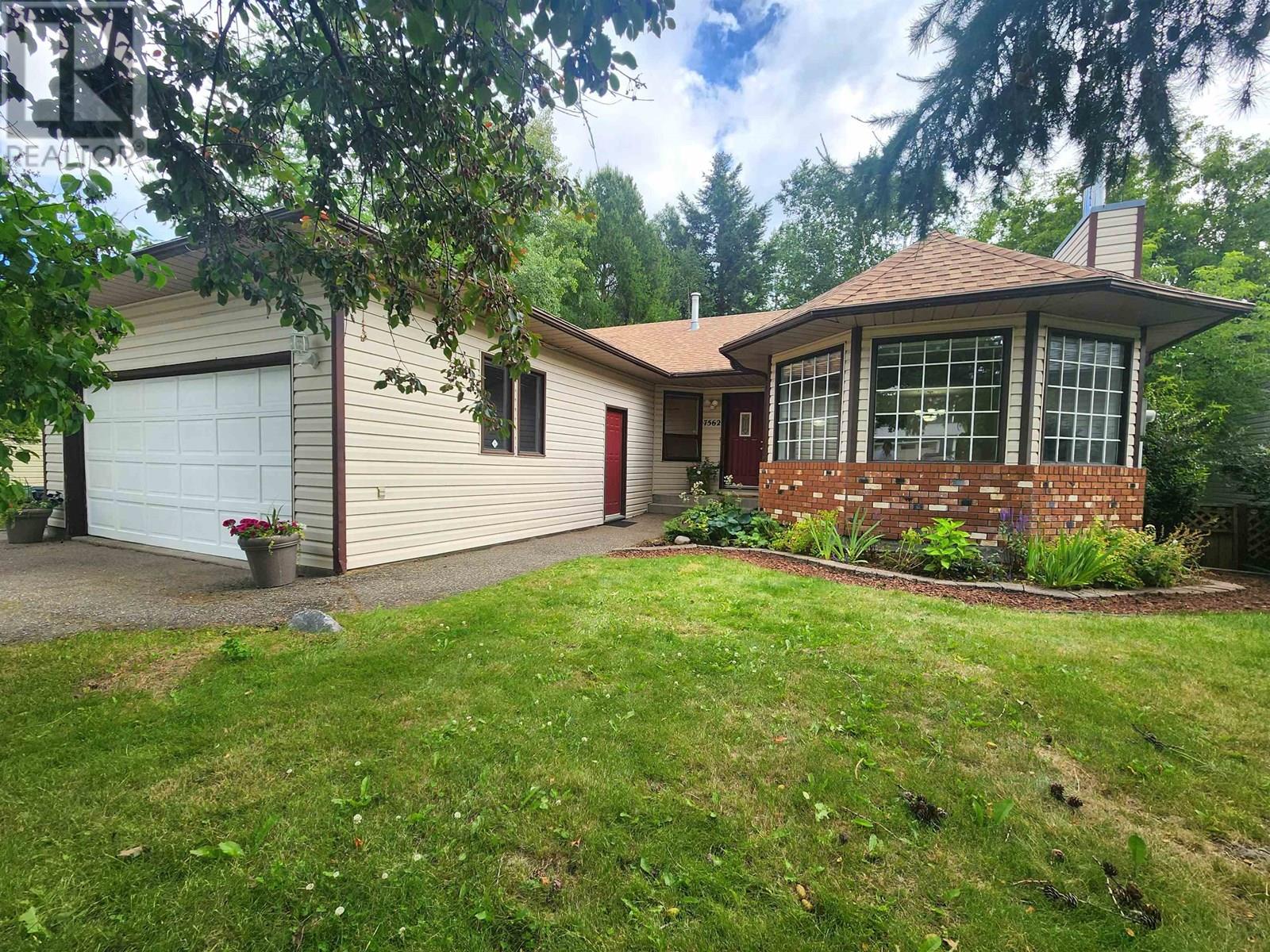
7562 St Mary Cres
7562 St Mary Cres
Highlights
Description
- Home value ($/Sqft)$252/Sqft
- Time on Houseful99 days
- Property typeSingle family
- Neighbourhood
- Median school Score
- Year built1988
- Garage spaces2
- Mortgage payment
Rarely do homes come up on this street. Located on a quiet, family-friendly street in an established neighbourhood. Parks and schools within walking distance. A classic 4 beds family home. Three bedrooms on the main, three full baths, three gas fireplaces, a double garage, and loads of storage. Large foyer. Main floor livingroom with fireplace. Kitchen with eating area. Dining room. Large family room with fireplace and double sliding doors to a semi-covered tiered private deck with benches. Master with double closets and a full ensuite. Daylight basement with large rec room, theatre area, fireplace, large bedroom, bar and suite potential. Laundry area with sink. Large utility room, storage area and basement access to the garage. Large workshop. Private, fenced and treed yard with gardens (id:63267)
Home overview
- Heat source Natural gas
- Heat type Forced air
- # total stories 2
- Roof Conventional
- # garage spaces 2
- Has garage (y/n) Yes
- # full baths 3
- # total bathrooms 3.0
- # of above grade bedrooms 4
- Has fireplace (y/n) Yes
- Lot dimensions 11044
- Lot size (acres) 0.2594925
- Listing # R3030686
- Property sub type Single family residence
- Status Active
- Recreational room / games room 11.379m X 3.353m
Level: Basement - Workshop 5.029m X 4.115m
Level: Basement - 4th bedroom 4.318m X 4.013m
Level: Basement - 1.829m X 1.829m
Level: Basement - Utility 3.048m X 2.743m
Level: Basement - Laundry 2.464m X 1.245m
Level: Basement - Storage 4.115m X 3.962m
Level: Basement - Living room 6.096m X 4.14m
Level: Main - Eating area 2.134m X 2.743m
Level: Main - Foyer 3.378m X 2.337m
Level: Main - Dining room 3.531m X 2.743m
Level: Main - 3rd bedroom 3.353m X 3.048m
Level: Main - Kitchen 3.962m X 2.743m
Level: Main - Family room 5.029m X 4.115m
Level: Main - 2nd bedroom 3.505m X 2.464m
Level: Main - Primary bedroom 4.318m X 3.378m
Level: Main
- Listing source url Https://www.realtor.ca/real-estate/28654918/7562-st-mary-crescent-prince-george
- Listing type identifier Idx

$-1,773
/ Month

