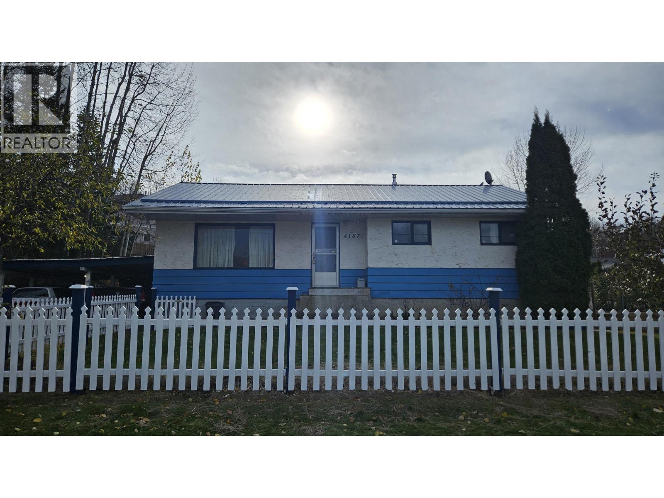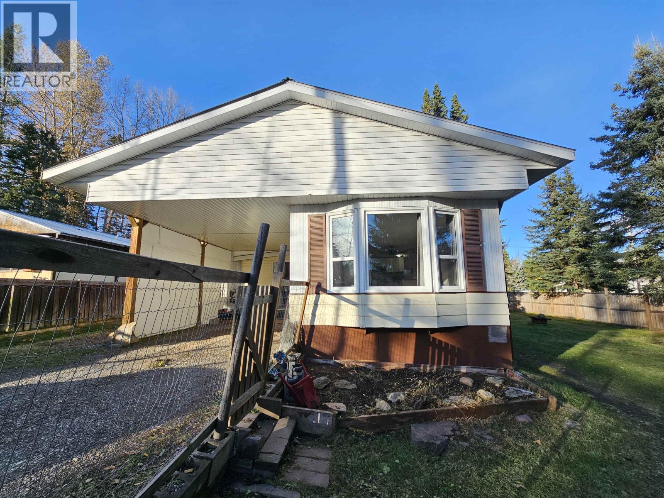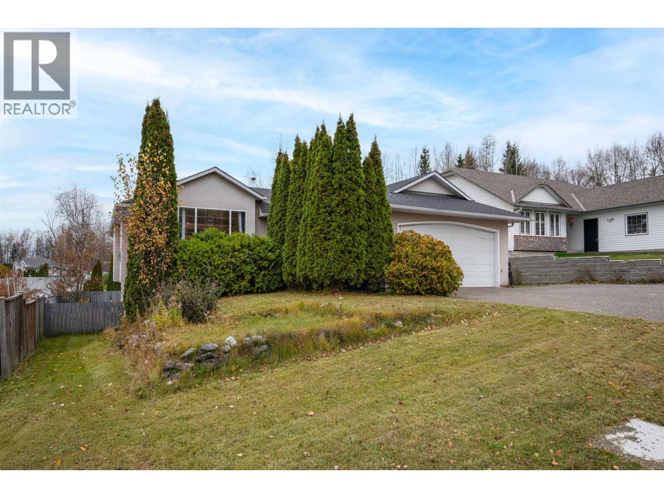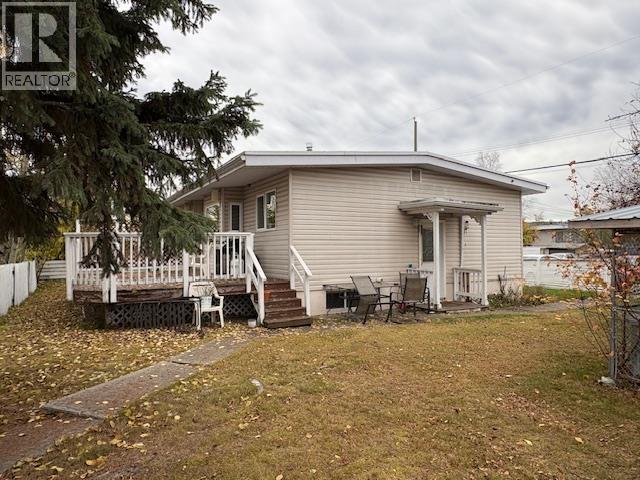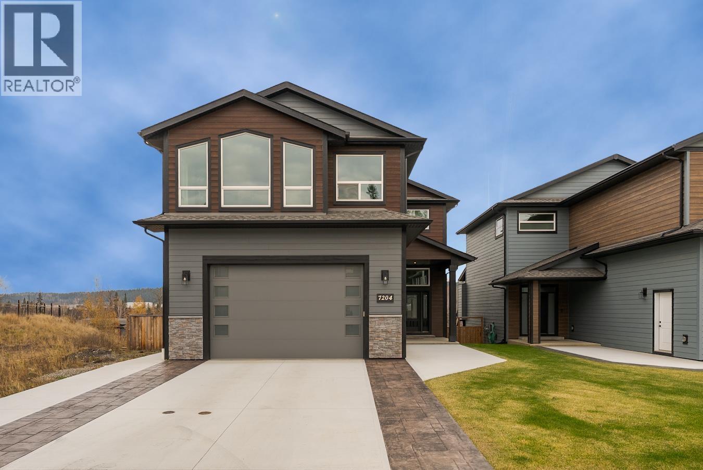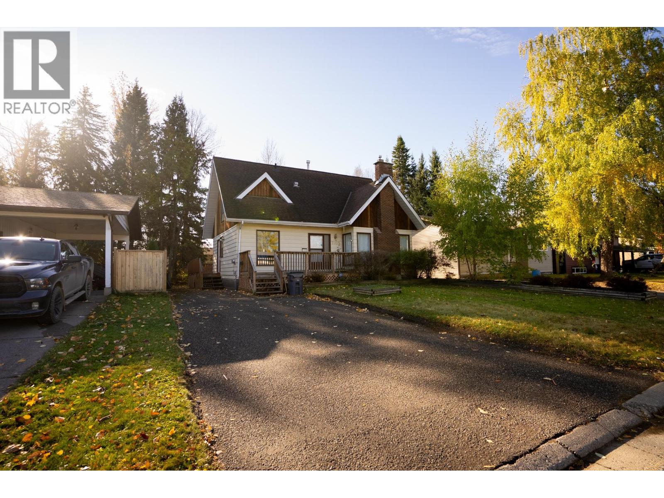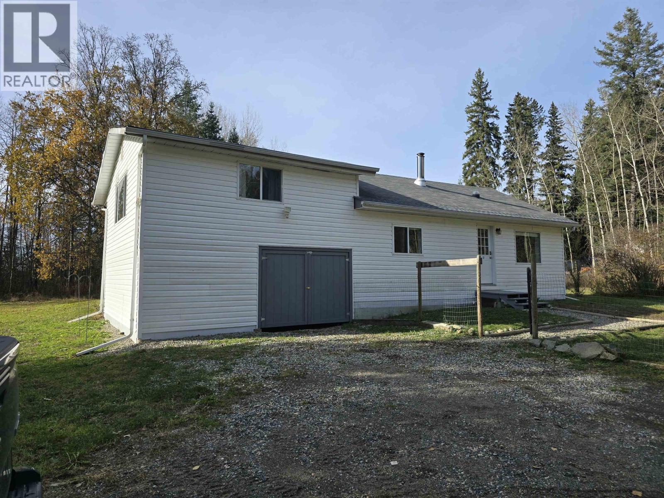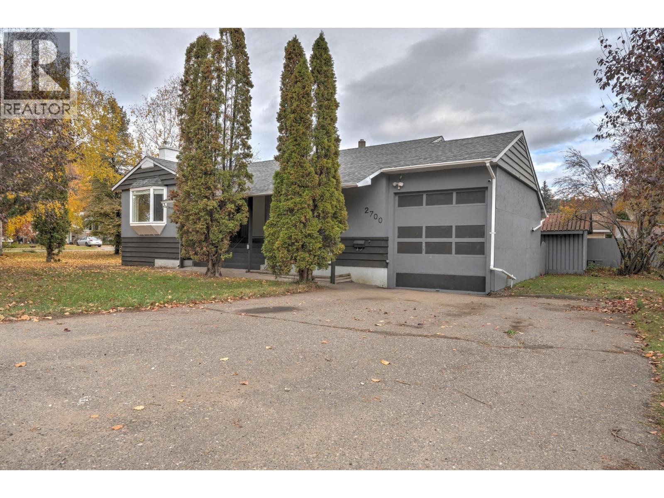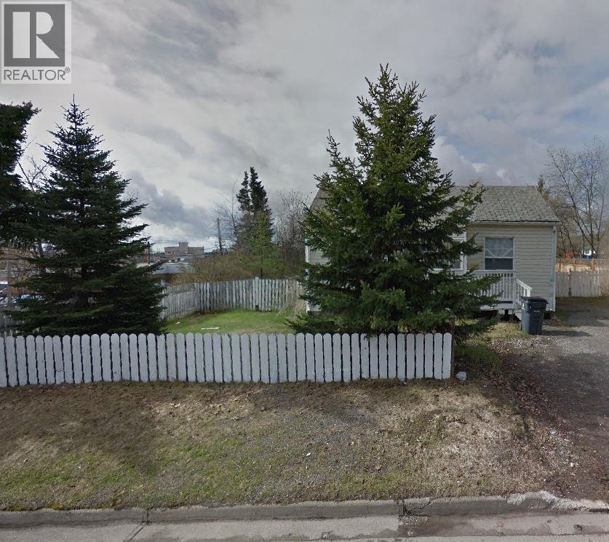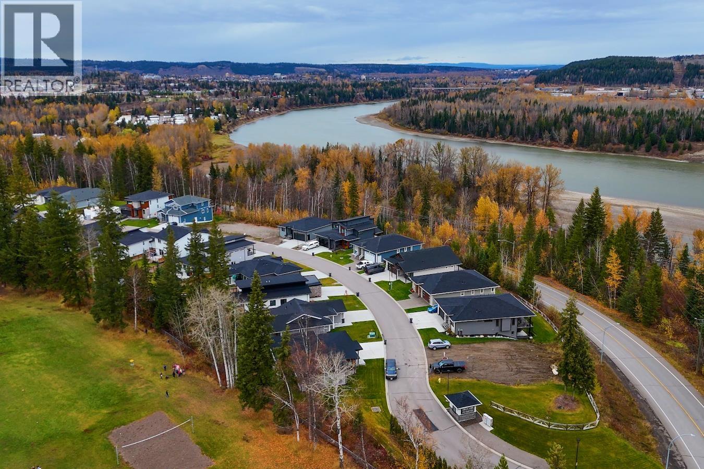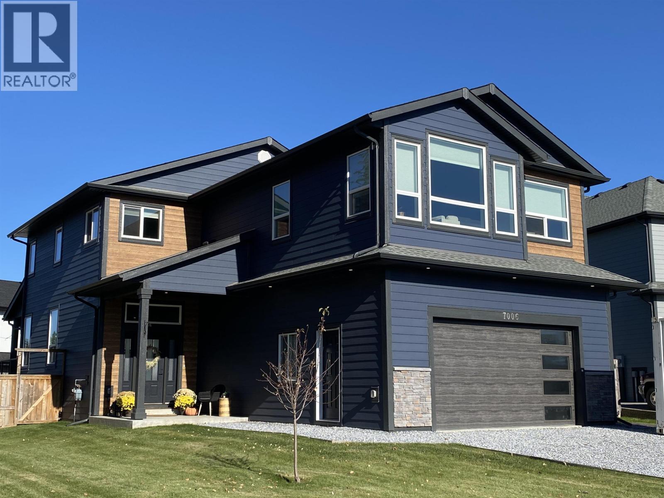- Houseful
- BC
- Prince George
- College Heights
- 7602 Jean De Brebeuf Cres
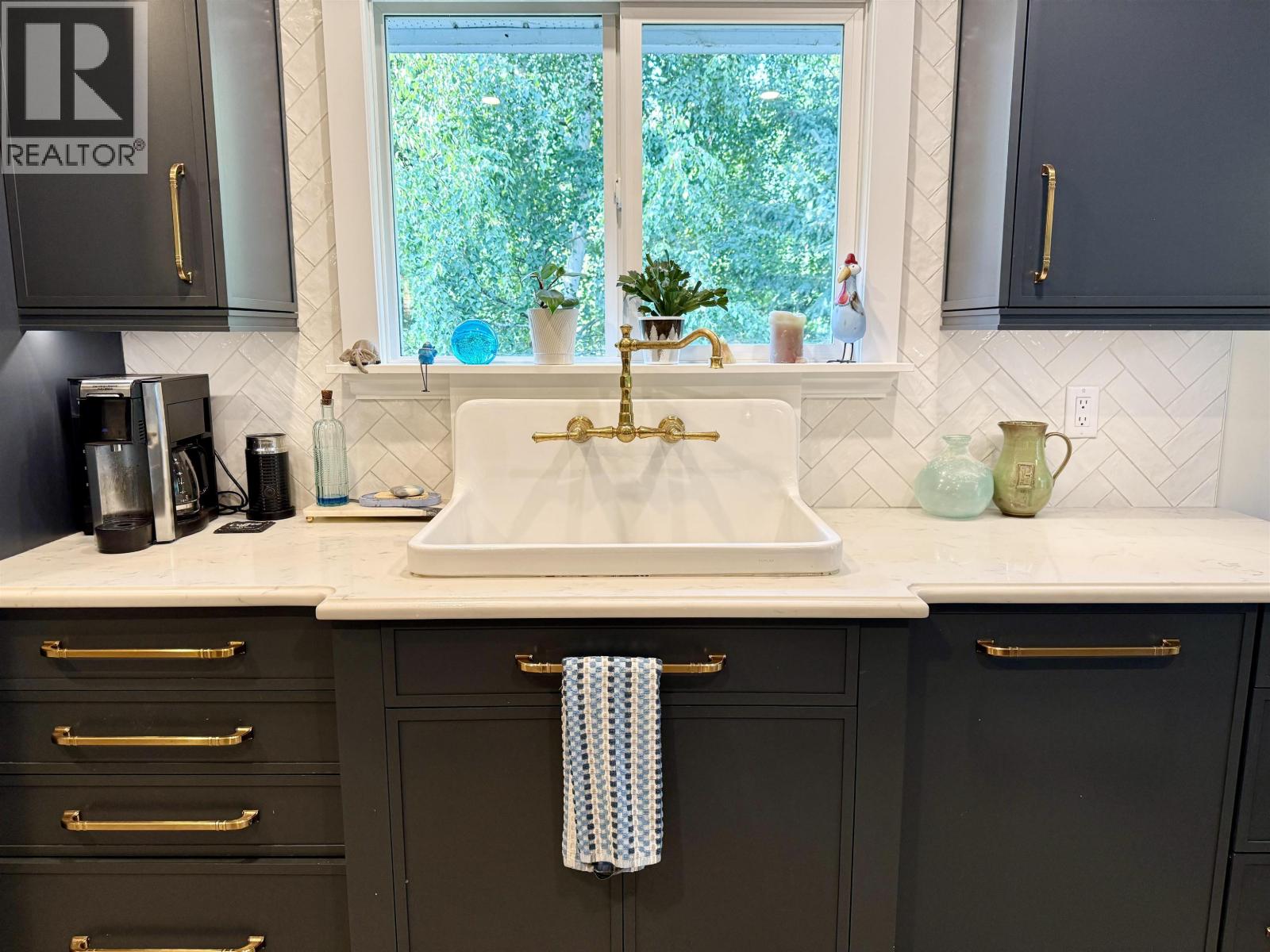
7602 Jean De Brebeuf Cres
7602 Jean De Brebeuf Cres
Highlights
Description
- Home value ($/Sqft)$253/Sqft
- Time on Houseful36 days
- Property typeSingle family
- StyleSplit level entry
- Neighbourhood
- Median school Score
- Year built1976
- Mortgage payment
* PREC - Personal Real Estate Corporation. WOW! This UNIQUE space is amazing, possibly one of the nicest lots in College Heights. Green belt out back & park on the side, this home feels private in every direction. 3 bedrooms up & a completely self-contained 2-bedroom suite down. Updated, from roof, windows, flooring, lights, paint & a 70L hot water tank '20, and a new beautiful custom kitchen 2025. The huge backyard is perfect for firepits and ziplines for the kids or left alone for serene quiet time enveloped by nature on your new Duradek deck sipping cocktails or tanning nude. Trails for miles outside your backyard that will take you to the river. Extra-large covered parking & large concrete driveway. The suite has a separate entrance, private laundry and is ready to rent. Measurements are approx., verify if deemed important. (id:63267)
Home overview
- Heat source Electric
- Heat type Baseboard heaters
- # total stories 2
- Roof Conventional
- Has garage (y/n) Yes
- # full baths 2
- # total bathrooms 2.0
- # of above grade bedrooms 5
- Has fireplace (y/n) Yes
- Lot dimensions 9496
- Lot size (acres) 0.2231203
- Listing # R3049498
- Property sub type Single family residence
- Status Active
- Laundry 3.15m X 3.454m
Level: Basement - 2.464m X 2.743m
Level: Basement - 4th bedroom 3.226m X 3.531m
Level: Basement - Kitchen 2.87m X 4.75m
Level: Basement - Family room 3.556m X 2.896m
Level: Basement - 5th bedroom 3.988m X 2.057m
Level: Basement - 3rd bedroom 3.073m X 2.159m
Level: Main - 2nd bedroom 3.048m X 2.667m
Level: Main - Kitchen 3.48m X 3.048m
Level: Main - Dining room 2.667m X 3.226m
Level: Main - Primary bedroom 5.258m X 3.429m
Level: Main - Living room 4.978m X 4.42m
Level: Main
- Listing source url Https://www.realtor.ca/real-estate/28879357/7602-jean-de-brebeuf-crescent-prince-george
- Listing type identifier Idx

$-1,573
/ Month

