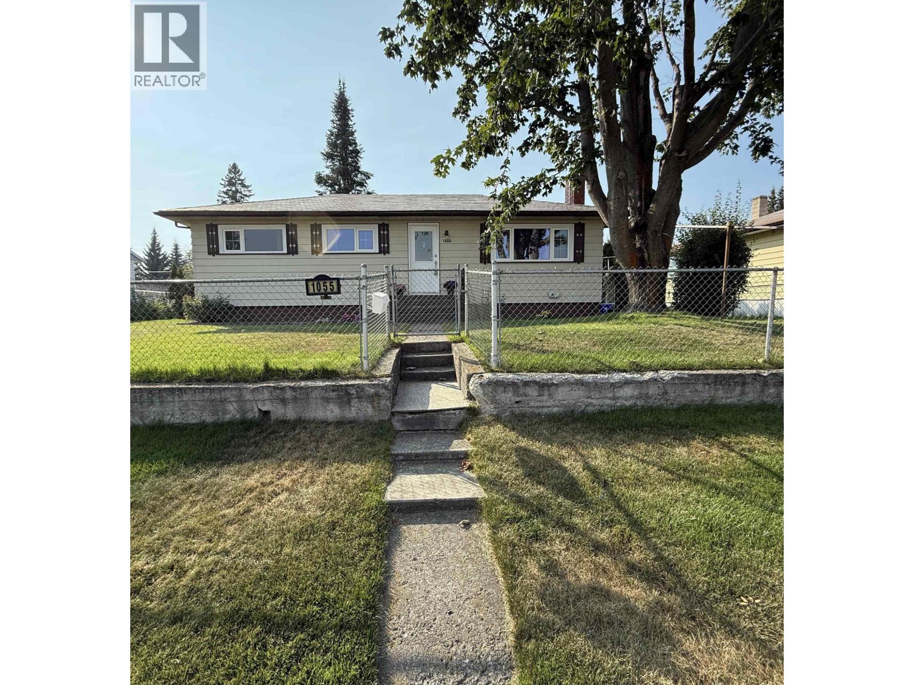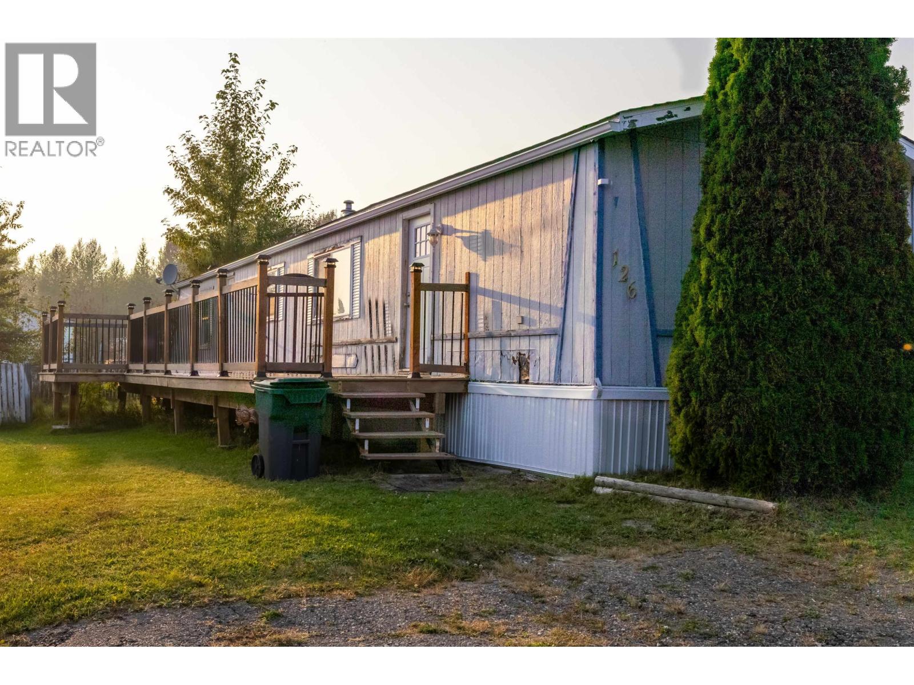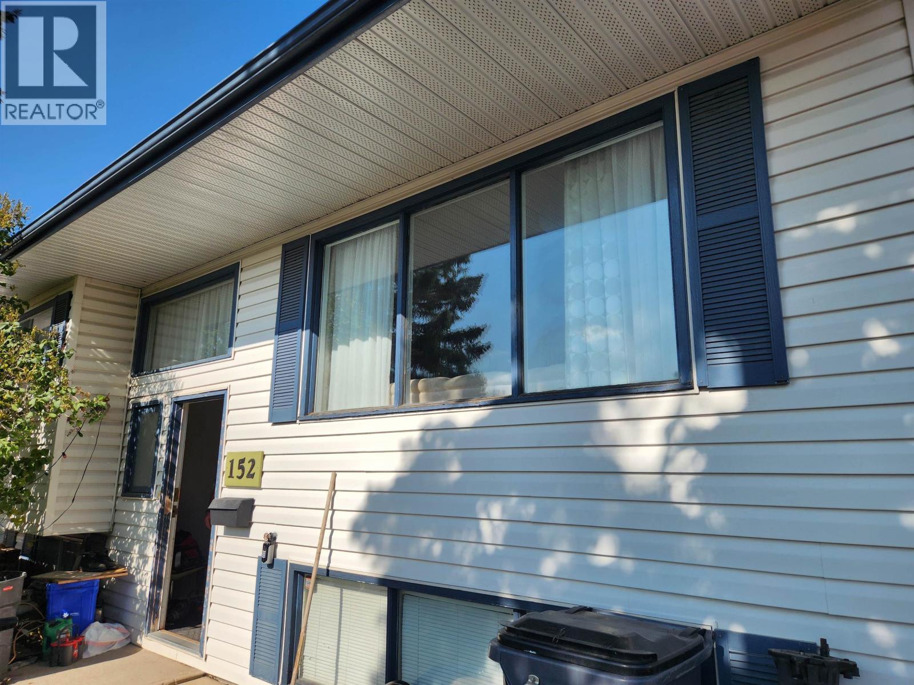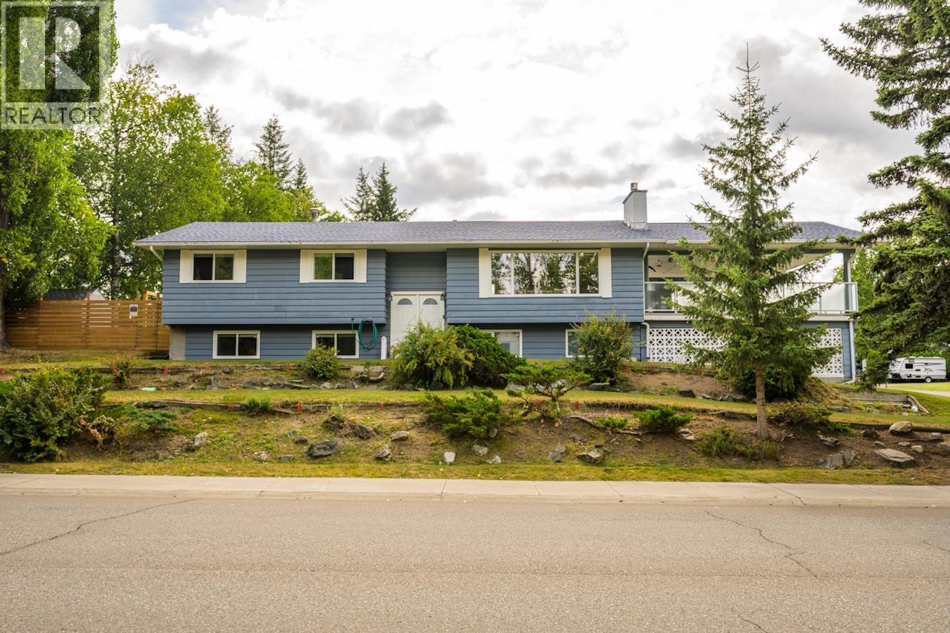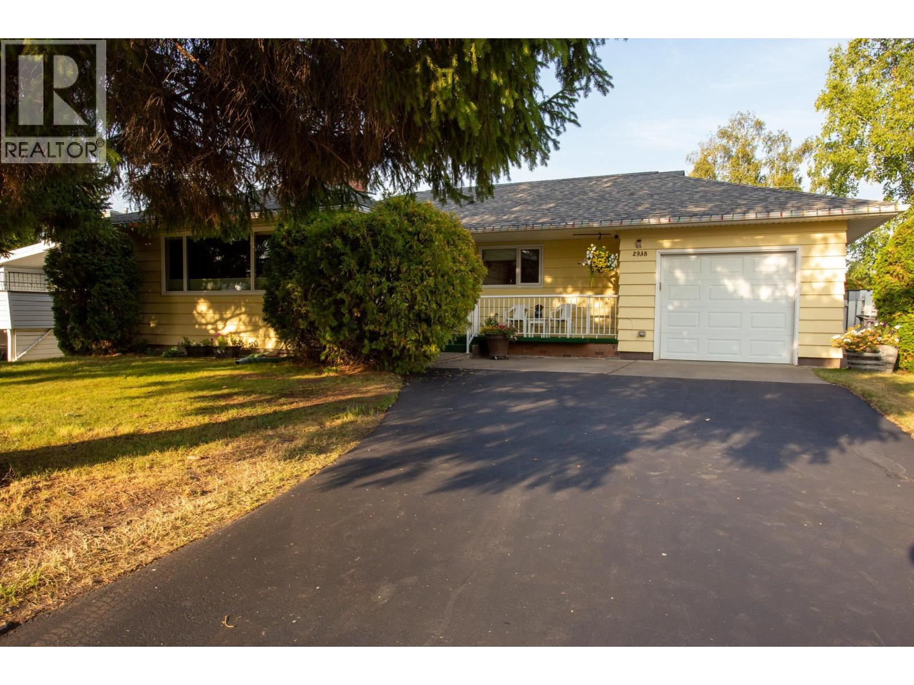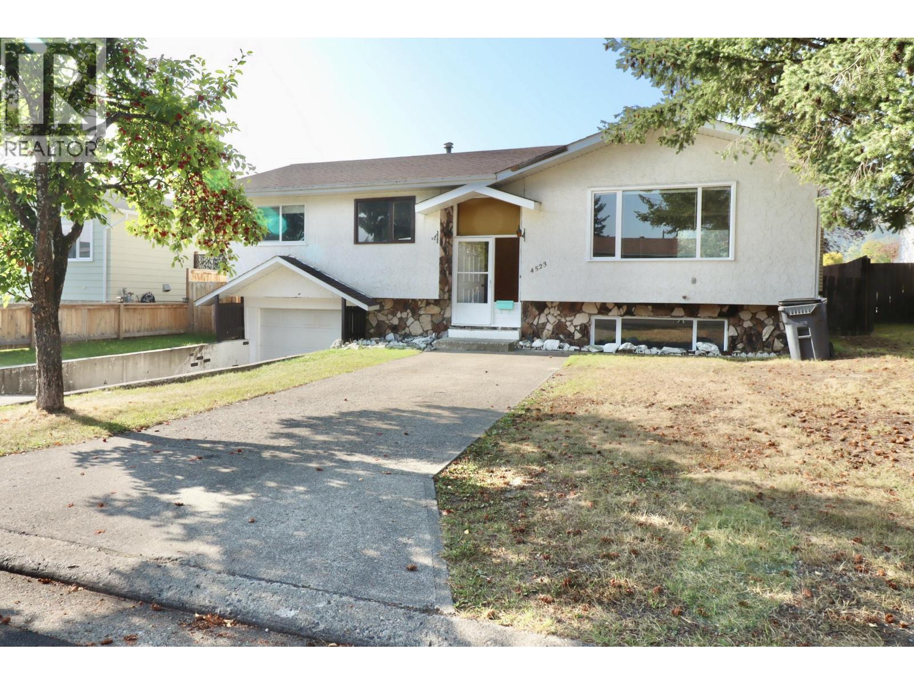- Houseful
- BC
- Prince George
- College Heights
- 7683 Eastview St
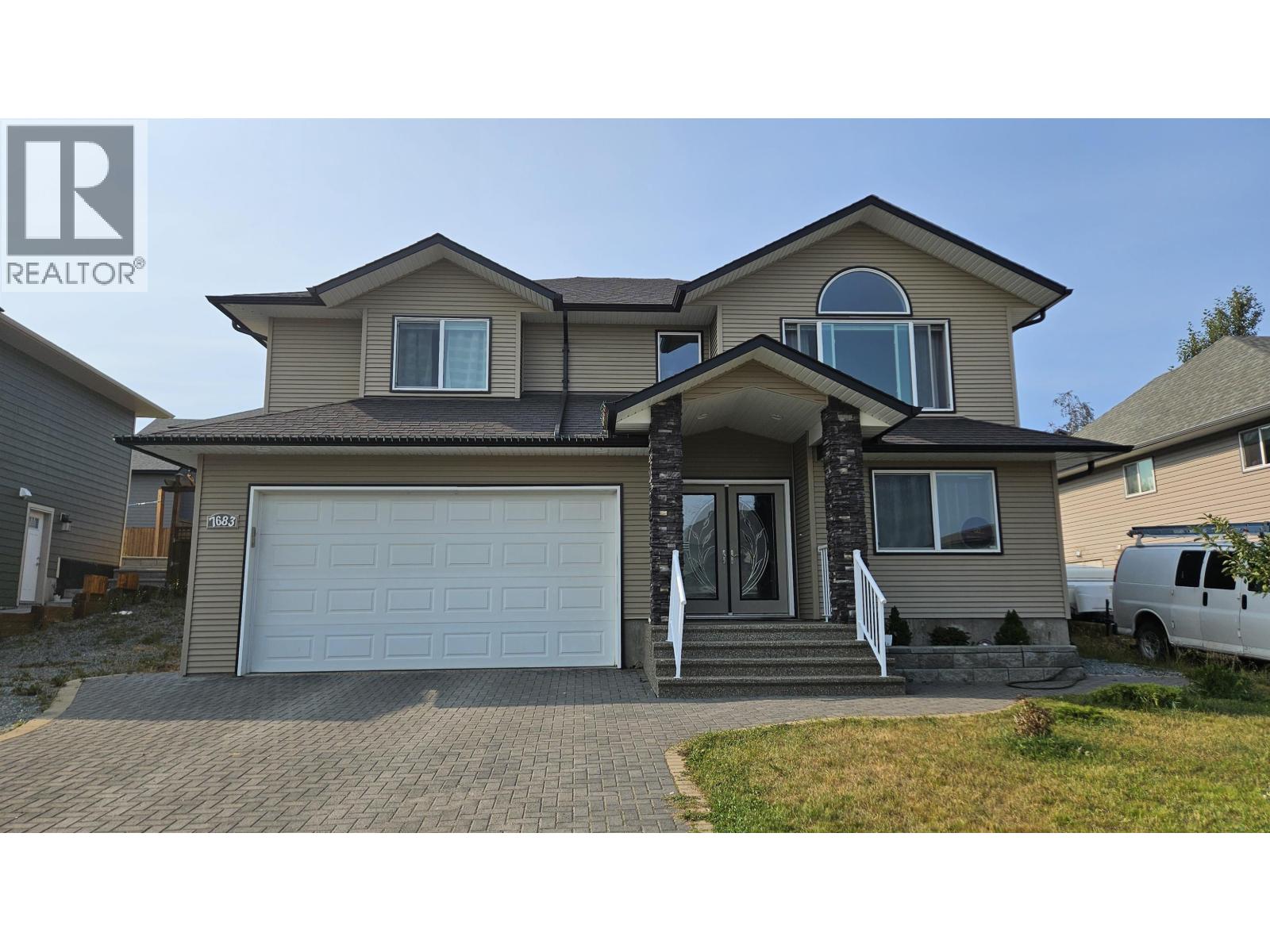
Highlights
Description
- Home value ($/Sqft)$265/Sqft
- Time on Housefulnew 4 hours
- Property typeSingle family
- StyleBasement entry
- Neighbourhood
- Median school Score
- Year built2010
- Garage spaces2
- Mortgage payment
Location! This 5-bdrm, 3-bthrm home is calling your name. Hello, it’s me. Step through the beautiful front door entrance into a spacious tiled foyer leading you upstairs. You’ll be greeted by generous living & dining rooms adorned w/ hardwood floors and the cozy warmth of a gas fireplace. Home chefs will be delighted w/ a large kitchen, offering plenty of cabinets, substantial island, & patio doors opening to a 15'7" x 11'9" sundeck. Plus an expansive 24' x 11'9" patio deck just a few steps down, perfect for all your summer entertaining! Down the hall, the primary bedroom features a walk-in closet & 4-piece ensuite. Two more bdrms & a full bthrm complete the main floor. Downstairs, you'll find two additional bdrms, a 3rd bthrm, & spacious rec room. Possibly suite-able. A must see! (id:63267)
Home overview
- Heat source Natural gas
- Heat type Forced air
- # total stories 2
- Roof Conventional
- # garage spaces 2
- Has garage (y/n) Yes
- # full baths 3
- # total bathrooms 3.0
- # of above grade bedrooms 5
- Has fireplace (y/n) Yes
- View View
- Directions 2221854
- Lot dimensions 9278
- Lot size (acres) 0.21799812
- Building size 2532
- Listing # R3045798
- Property sub type Single family residence
- Status Active
- Other 2.565m X 1.448m
Level: Above - Dining room 4.42m X 2.87m
Level: Above - 3rd bedroom 3.124m X 2.921m
Level: Above - Kitchen 4.42m X 4.013m
Level: Above - Primary bedroom 4.318m X 3.531m
Level: Above - Living room 4.42m X 4.064m
Level: Above - 2nd bedroom 3.175m X 3.124m
Level: Above - 4th bedroom 4.064m X 3.277m
Level: Lower - 5th bedroom 4.039m X 2.769m
Level: Lower - Laundry 2.946m X 1.245m
Level: Lower - Other 2.565m X 1.295m
Level: Lower - Foyer 2.616m X 2.184m
Level: Lower - Other 3.353m X 2.515m
Level: Lower - Recreational room / games room 5.105m X 3.683m
Level: Lower
- Listing source url Https://www.realtor.ca/real-estate/28839364/7683-eastview-street-prince-george
- Listing type identifier Idx

$-1,786
/ Month

