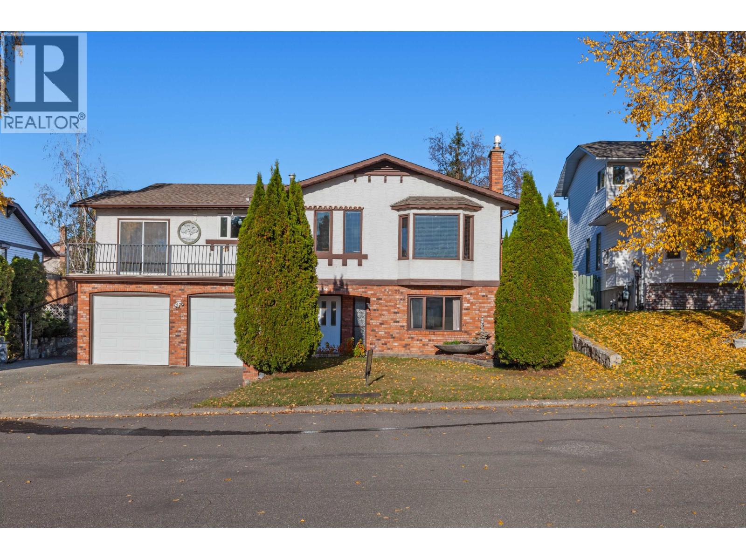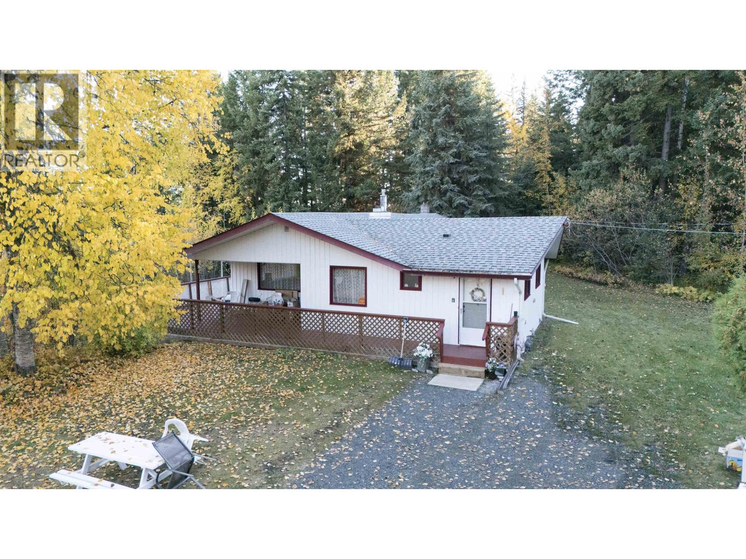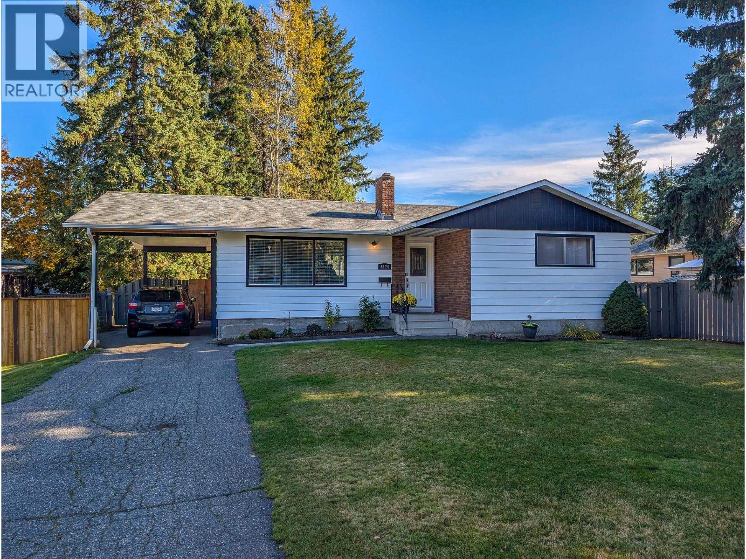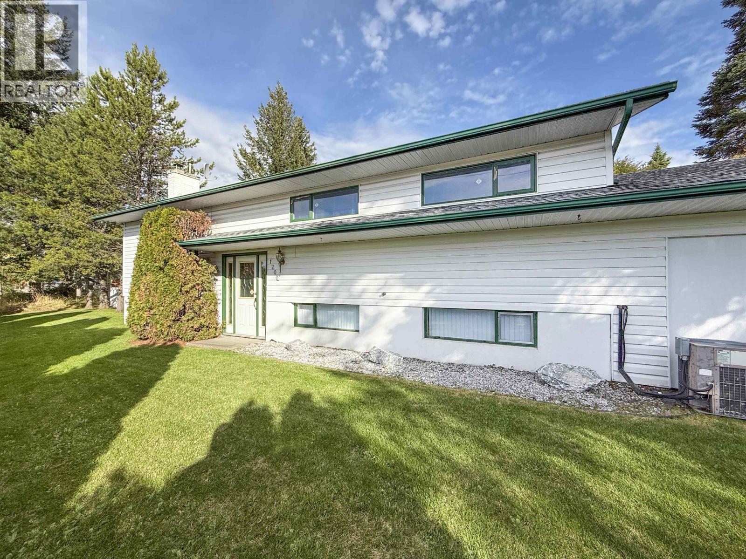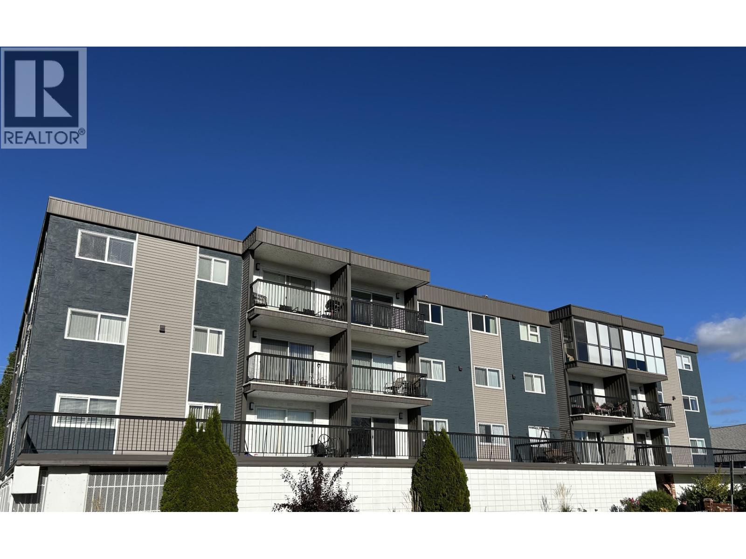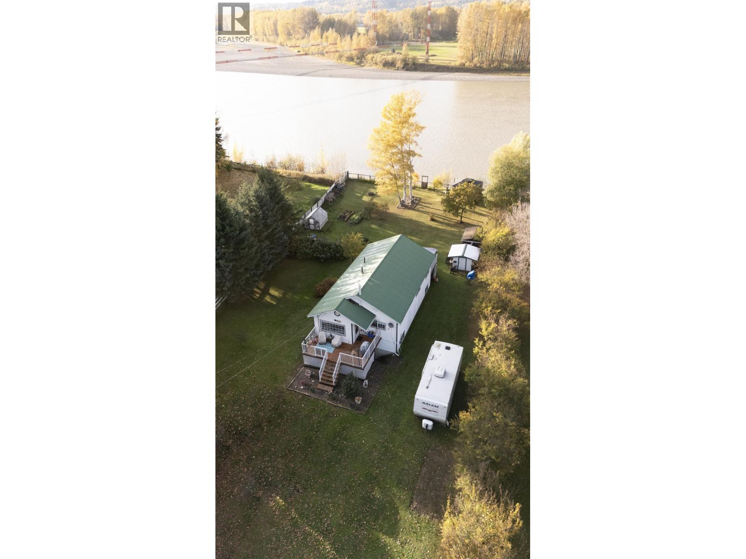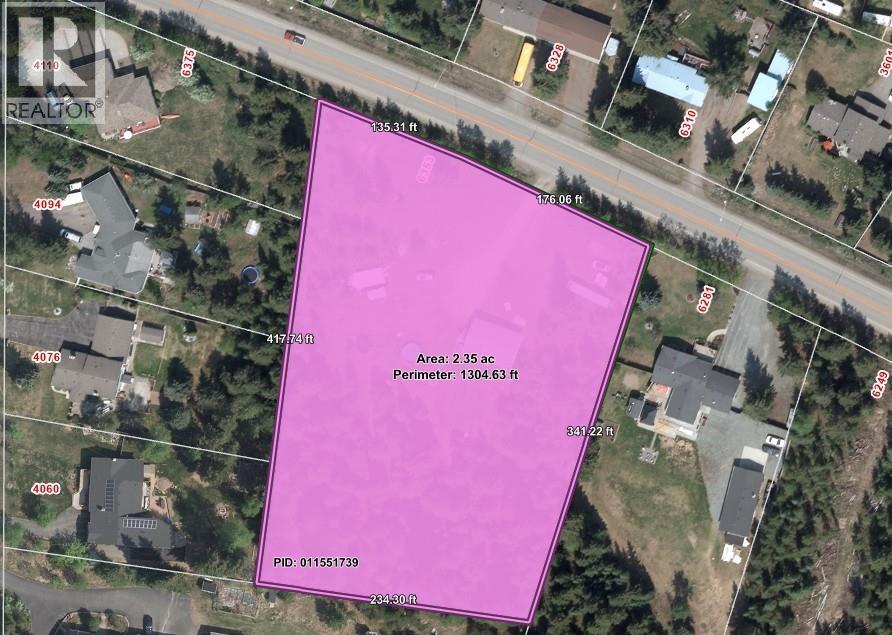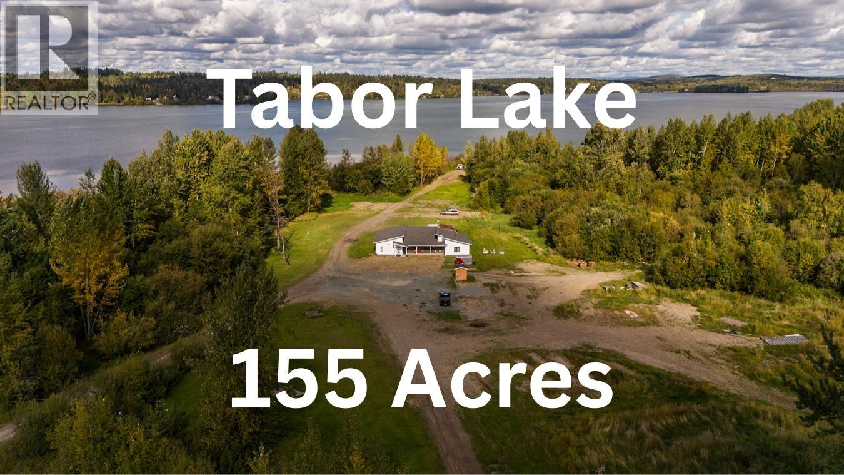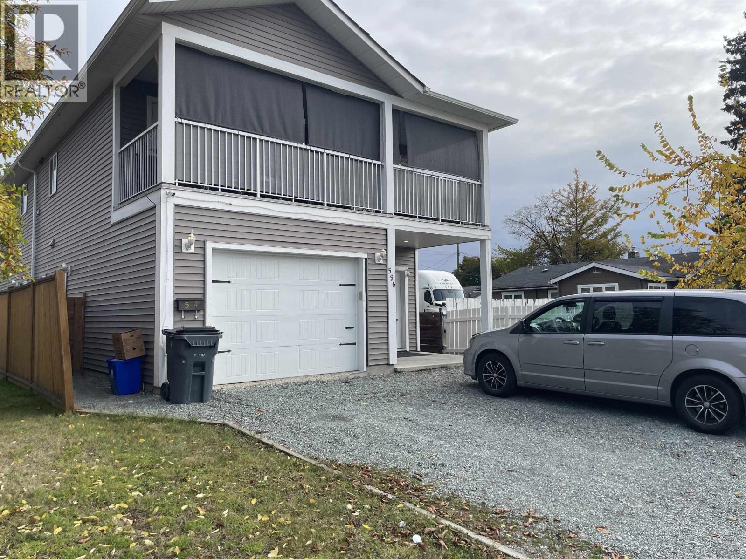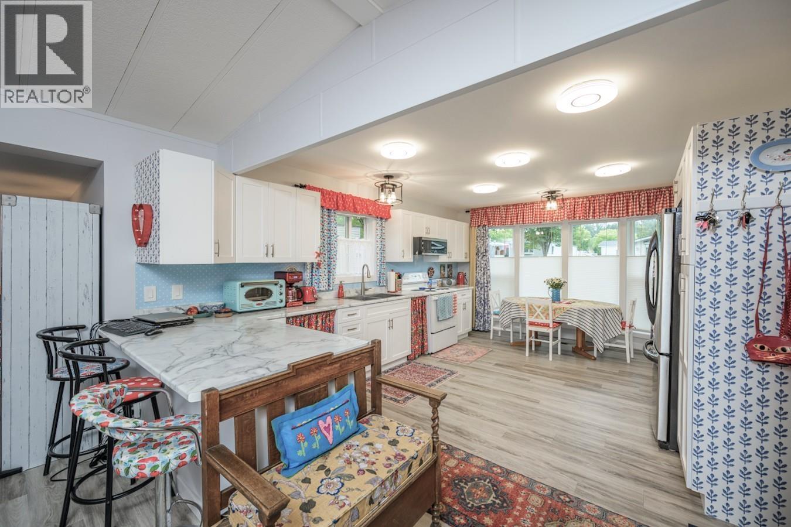- Houseful
- BC
- Prince George
- Highland Park
- 783 N Ospika Blvd
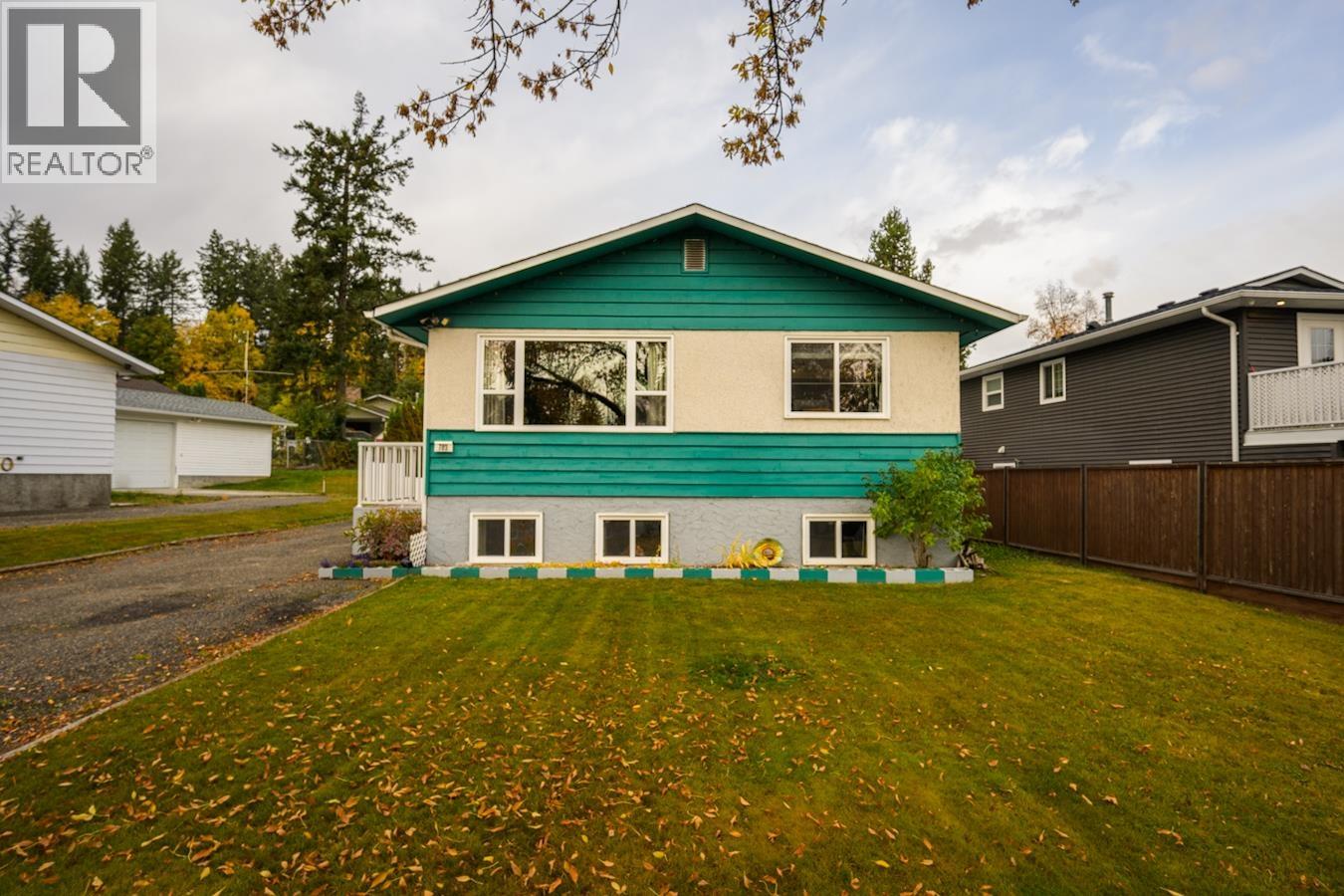
783 N Ospika Blvd
For Sale
New 41 hours
$439,900
4 beds
2 baths
2,080 Sqft
783 N Ospika Blvd
For Sale
New 41 hours
$439,900
4 beds
2 baths
2,080 Sqft
Highlights
This home is
20%
Time on Houseful
41 hours
School rated
5.2/10
Prince George
1.41%
Description
- Home value ($/Sqft)$211/Sqft
- Time on Housefulnew 41 hours
- Property typeSingle family
- StyleSplit level entry
- Neighbourhood
- Median school Score
- Year built1977
- Mortgage payment
Pride of ownership is evident in this family home. It is located in a great neighbourhood close to amenities, schools, and walking trails. Upstairs is bright and clean, with a large living room, an open-concept kitchen and dining room, 3 bedrooms, and a 4-piece bathroom. Downstairs you find a spacious family room with a wood stove, a flex/storage room with a wood chute, another large bedroom, and a 3-piece bathroom. Many big ticket items have been taken care of: 2012 furnace, approx. 2020 roof, and updated vinyl windows throughout. Outside you can enjoy the large covered deck with a built-in gas hook up for your bbq. The back yard is fully fenced, and there is a detached workshop with power, a greenhouse, and RV parking! (id:63267)
Home overview
Amenities / Utilities
- Heat source Natural gas
- Heat type Forced air
Exterior
- # total stories 2
- Roof Conventional
Interior
- # full baths 2
- # total bathrooms 2.0
- # of above grade bedrooms 4
- Has fireplace (y/n) Yes
Location
- Directions 2102605
Lot/ Land Details
- Lot dimensions 7150
Overview
- Lot size (acres) 0.16799812
- Building size 2080
- Listing # R3056631
- Property sub type Single family residence
- Status Active
Rooms Information
metric
- Family room 7.925m X 3.277m
Level: Lower - 4th bedroom 4.115m X 3.708m
Level: Lower - 3.277m X 3.226m
Level: Lower - Laundry 3.683m X 3.353m
Level: Lower - 3rd bedroom 3.175m X 2.616m
Level: Main - Foyer 1.981m X 1.143m
Level: Main - Primary bedroom 3.429m X 3.404m
Level: Main - Dining room 3.429m X 2.235m
Level: Main - Living room 4.445m X 4.14m
Level: Main - Kitchen 3.429m X 2.464m
Level: Main - 2nd bedroom 3.48m X 2.87m
Level: Main
SOA_HOUSEKEEPING_ATTRS
- Listing source url Https://www.realtor.ca/real-estate/28966326/783-north-ospika-boulevard-prince-george
- Listing type identifier Idx
The Home Overview listing data and Property Description above are provided by the Canadian Real Estate Association (CREA). All other information is provided by Houseful and its affiliates.

Lock your rate with RBC pre-approval
Mortgage rate is for illustrative purposes only. Please check RBC.com/mortgages for the current mortgage rates
$-1,173
/ Month25 Years fixed, 20% down payment, % interest
$
$
$
%
$
%

Schedule a viewing
No obligation or purchase necessary, cancel at any time
Nearby Homes
Real estate & homes for sale nearby

