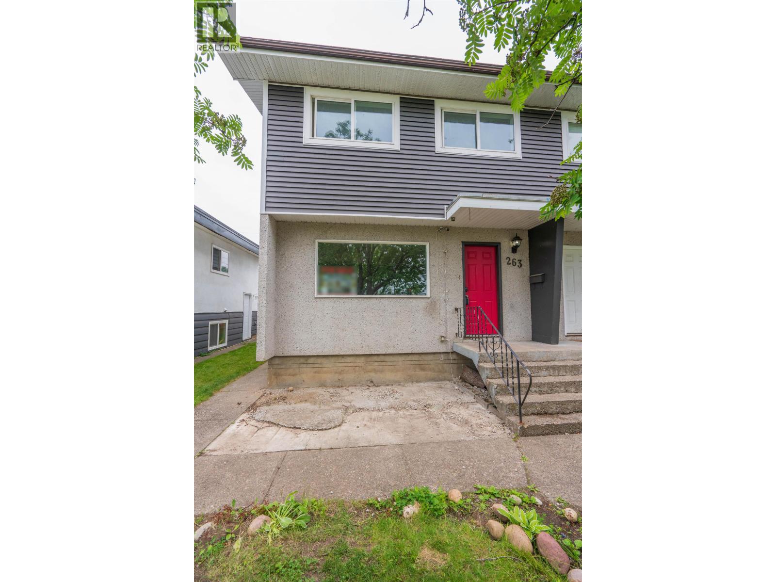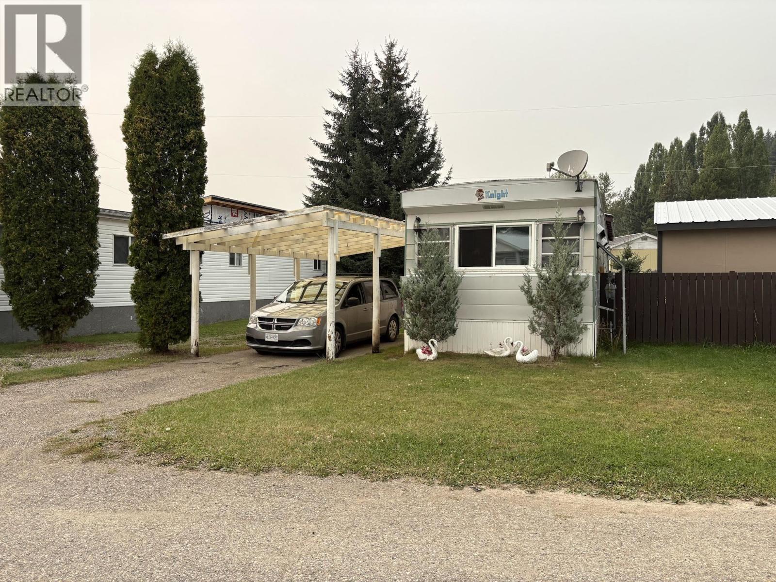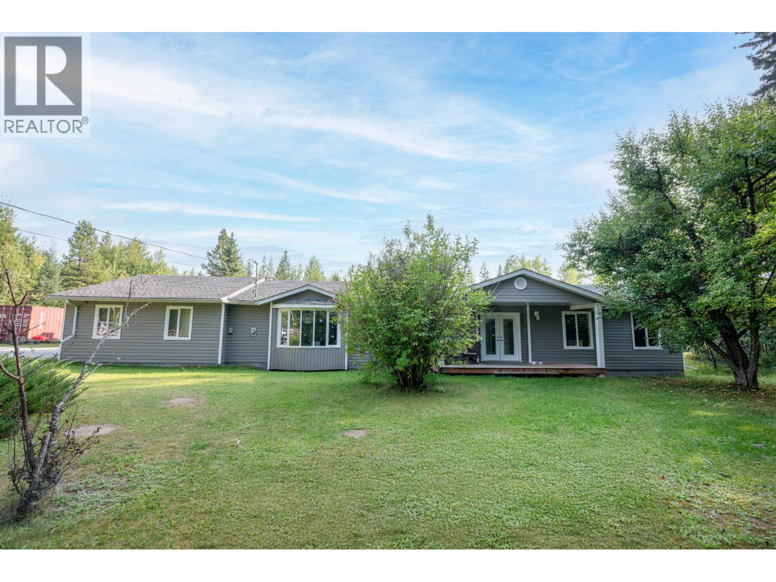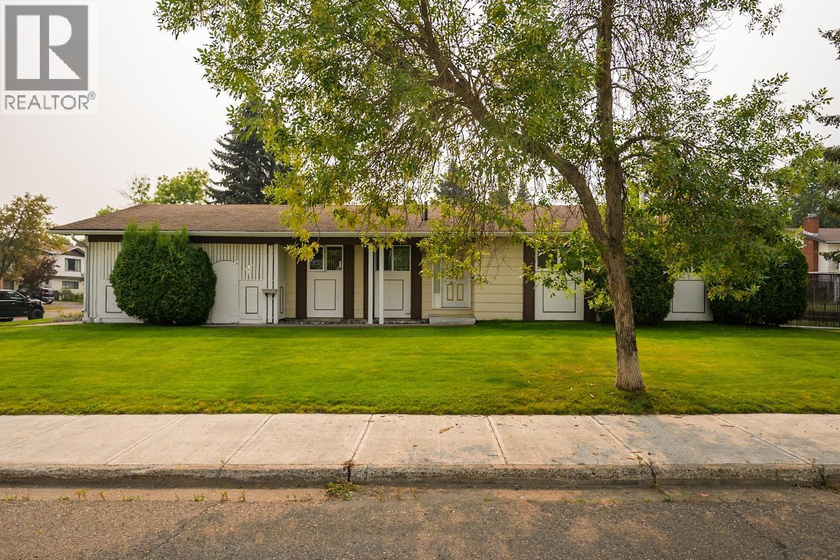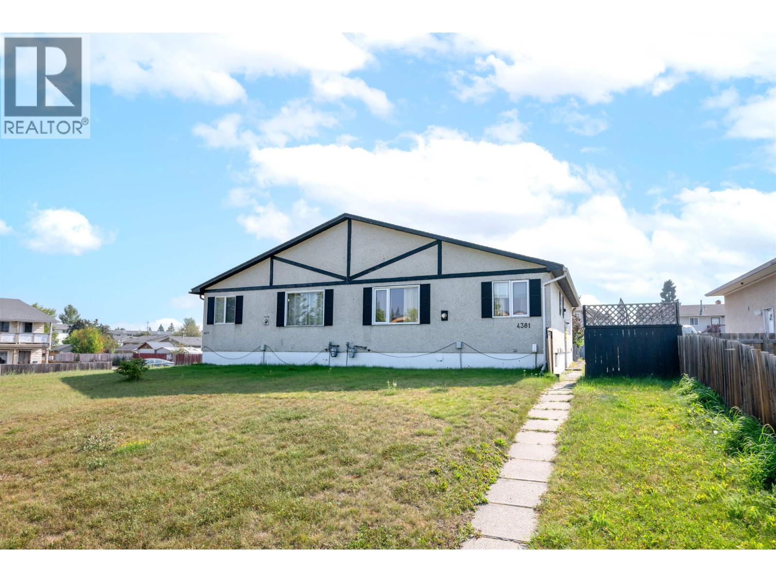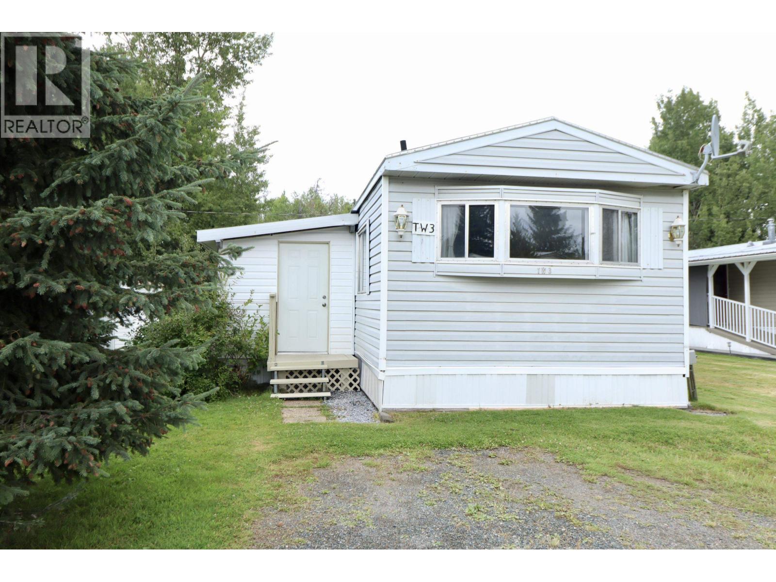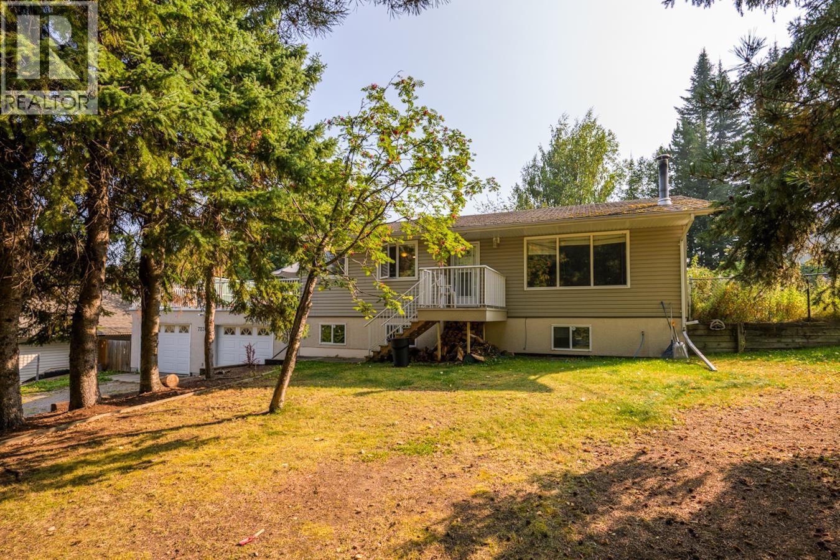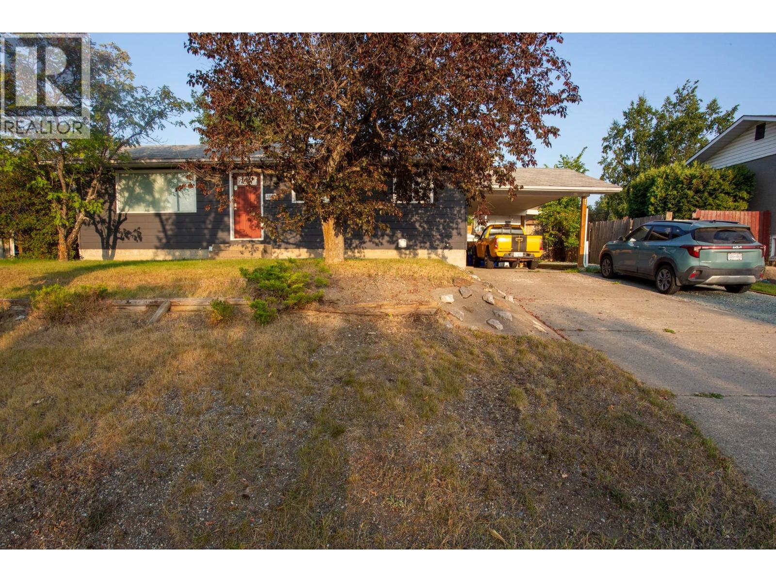- Houseful
- BC
- Prince George
- College Heights
- 8145 St Lawrence Ave
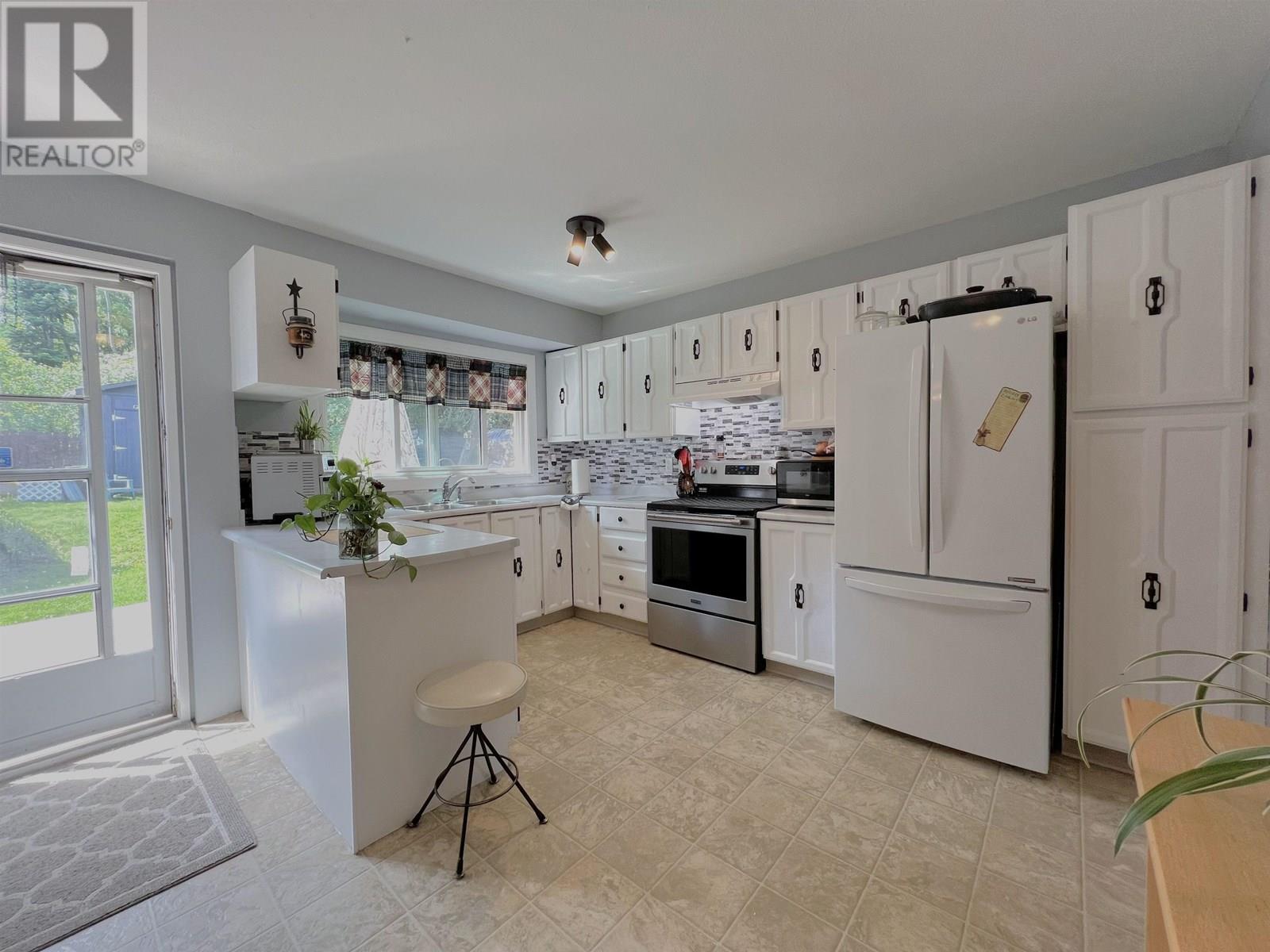
8145 St Lawrence Ave
8145 St Lawrence Ave
Highlights
Description
- Home value ($/Sqft)$242/Sqft
- Time on Houseful78 days
- Property typeSingle family
- Neighbourhood
- Median school Score
- Year built1981
- Mortgage payment
***HOME UNDER 400k in College Heights. Favorable PWF report (July 26, 2025)***. 4-level split offers comfort & privacy, with bedrooms smartly set apart from the rec room for peaceful rest. Select hardwood flooring adds character, and updated interior paint gives the home a refreshed feel. A spacious family room on its own level includes a sink, 3-piece bathroom, & private bedroom, perfect for guests, extended family, or suite potential. Bright, sun-filled kitchen overlooks a large backyard oasis. Generous sized backyard deck. The yard features mature trees, raspberry bushes, garden area, two sheds, & room for a greenhouse. A deep carport with high ceiling accommodates large vehicles. Furnace and roof replaced 2 years ago. Close to schools, shopping, & located on a reliable winter bus route (id:55581)
Home overview
- Heat source Natural gas
- Heat type Forced air
- # total stories 4
- Roof Conventional
- Has garage (y/n) Yes
- # full baths 3
- # total bathrooms 3.0
- # of above grade bedrooms 4
- Has fireplace (y/n) Yes
- Lot dimensions 7800
- Lot size (acres) 0.18327068
- Building size 1651
- Listing # R3018174
- Property sub type Single family residence
- Status Active
- 3rd bedroom 3.48m X 2.87m
Level: Above - 2nd bedroom 3.48m X 2.845m
Level: Above - Primary bedroom 3.505m X 3.531m
Level: Above - Recreational room / games room 4.115m X 7.493m
Level: Basement - Laundry 2.159m X 2.565m
Level: Basement - 4th bedroom 3.759m X 3.48m
Level: Lower - Family room 3.683m X 4.877m
Level: Lower - Living room 4.572m X 3.683m
Level: Main - Foyer 1.092m X 2.057m
Level: Main - Kitchen 3.886m X 3.683m
Level: Main - Dining room 2.464m X 3.378m
Level: Main
- Listing source url Https://www.realtor.ca/real-estate/28499423/8145-st-lawrence-avenue-prince-george
- Listing type identifier Idx

$-1,067
/ Month




