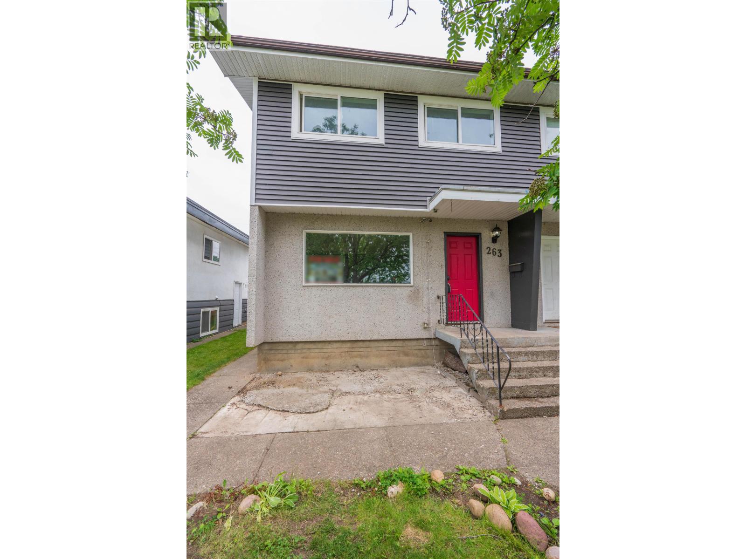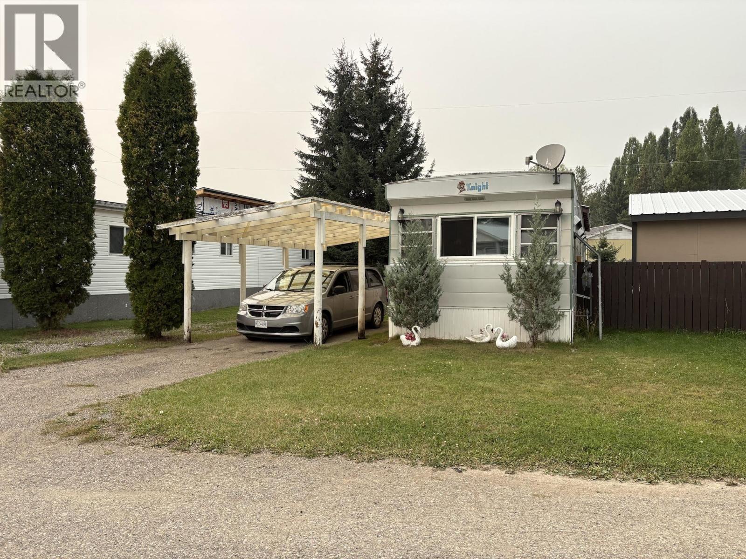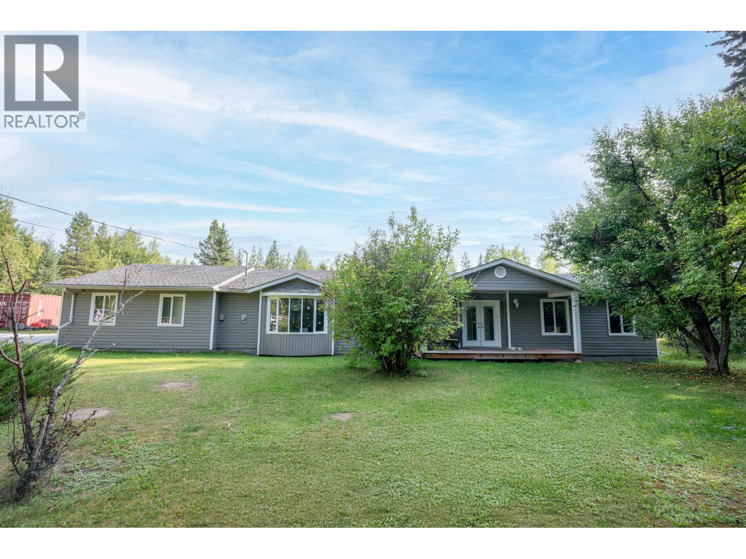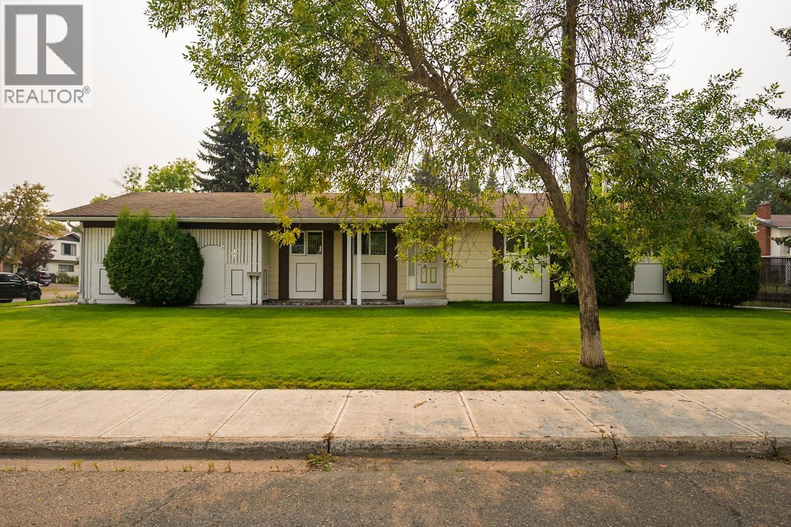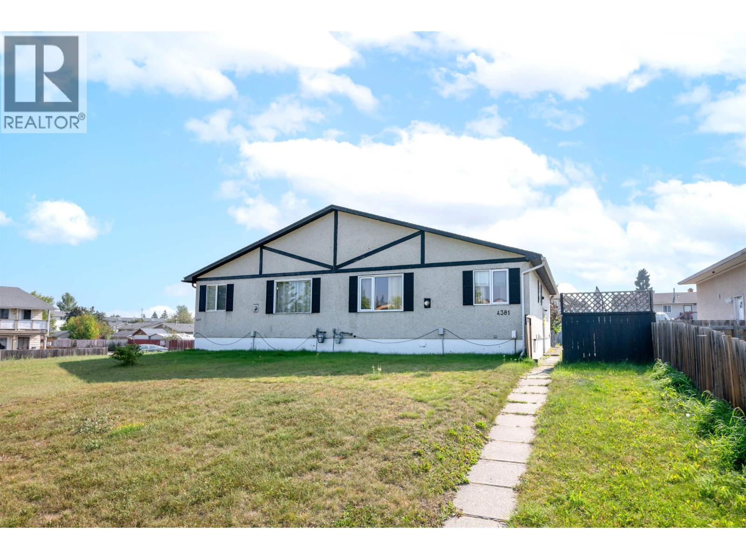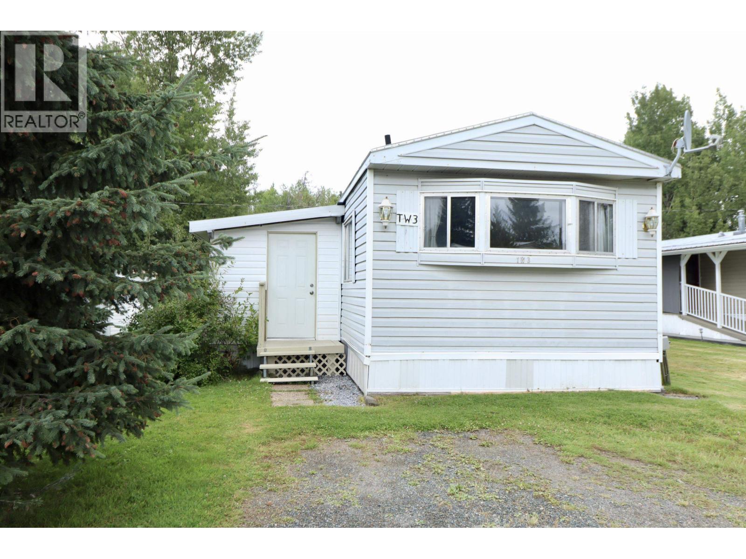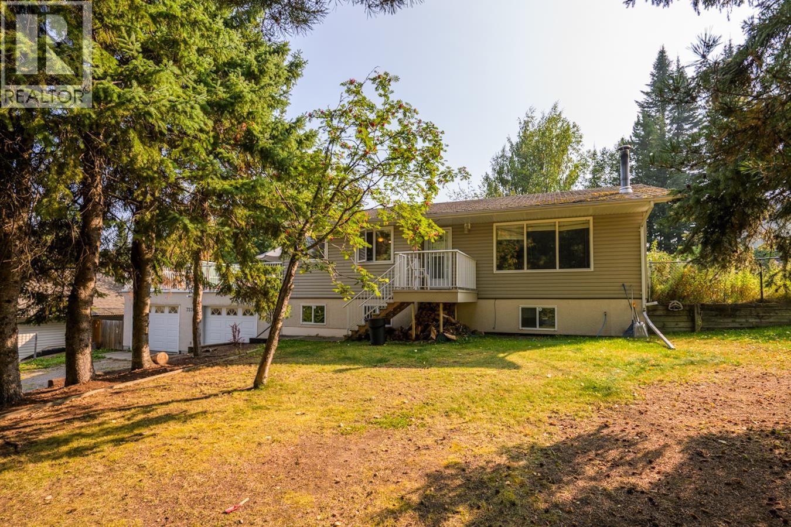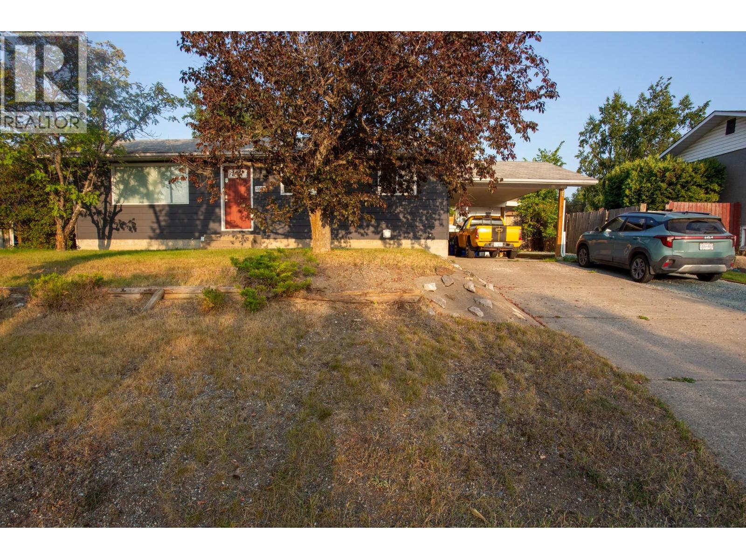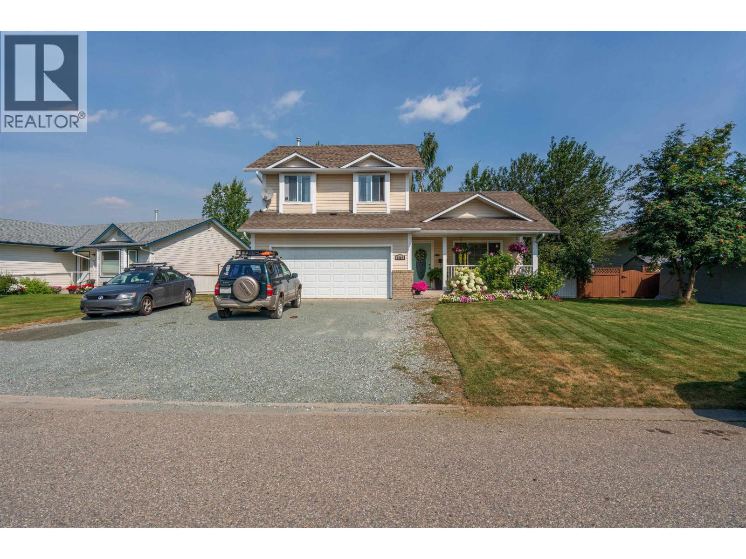- Houseful
- BC
- Prince George
- Cranbrook Hill
- 8458 Westcrest Dr
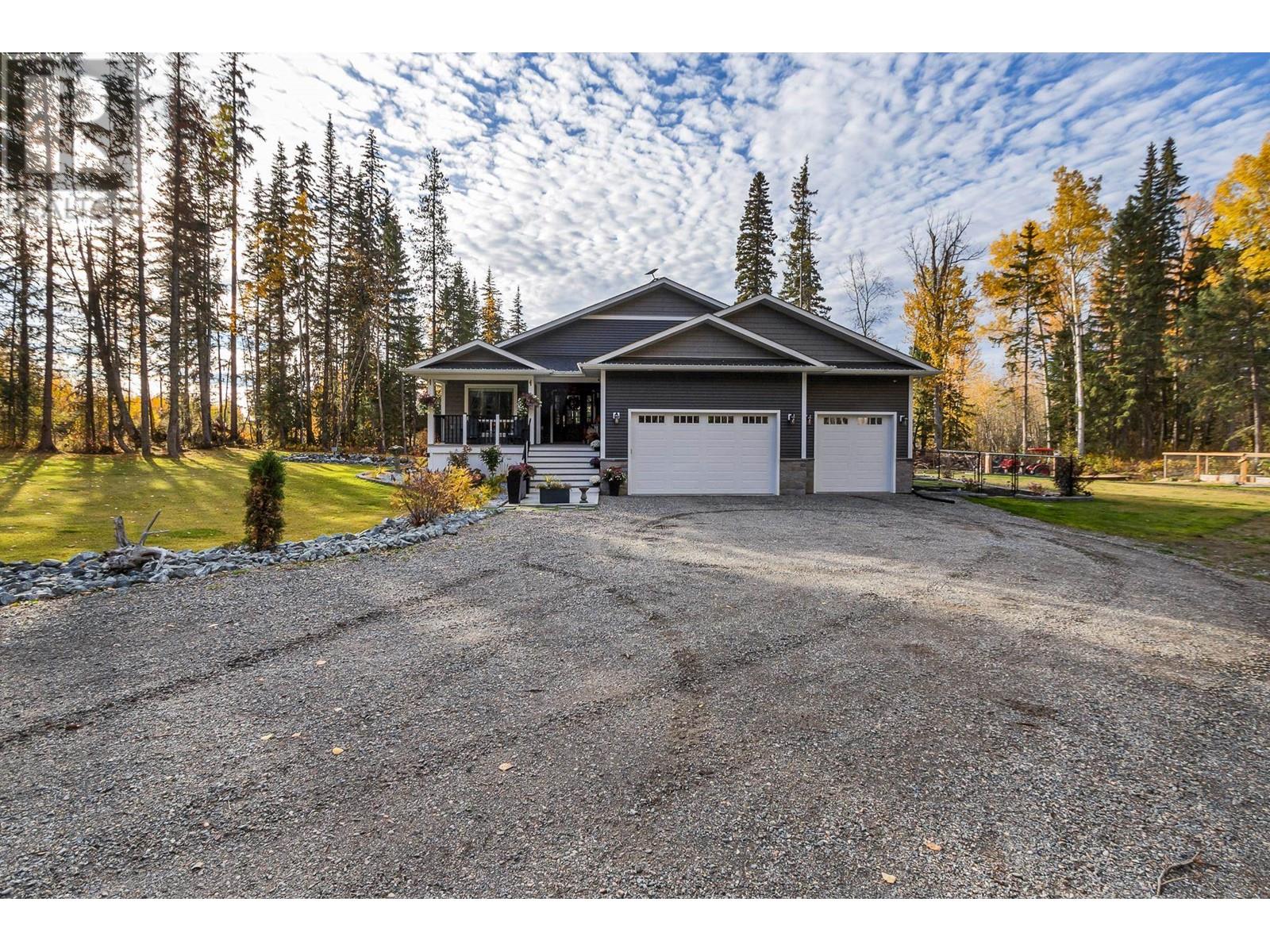
8458 Westcrest Dr
For Sale
154 Days
$1,299,000 $40K
$1,259,000
5 beds
3 baths
3,317 Sqft
8458 Westcrest Dr
For Sale
154 Days
$1,299,000 $40K
$1,259,000
5 beds
3 baths
3,317 Sqft
Highlights
This home is
147%
Time on Houseful
154 Days
Home features
Open floor plan
Prince George
1.41%
Description
- Home value ($/Sqft)$380/Sqft
- Time on Houseful154 days
- Property typeSingle family
- Neighbourhood
- Lot size5.10 Acres
- Year built2020
- Garage spaces3
- Mortgage payment
Nestled on prestigious Cranbrook Hill, this stunning 5-acre property boasts a beautifully crafted 5-bedroom, 3-bathroom home with luxurious finishes throughout. The open-concept design features a large, gourmet kitchen with elegant granite countertops, perfect for both everyday living and entertaining. The spacious living and dining areas flow seamlessly, creating an inviting space for family and guests. This home offers ample room with its generous bedrooms, each designed for comfort and privacy. Enjoy the perfect blend of serene country living and upscale convenience with easy access to local amenities. Whether you’re hosting gatherings or relaxing in your personal retreat, this home offers the best of both worlds. (id:55581)
Home overview
Amenities / Utilities
- Heat source Natural gas
- Heat type Forced air
Exterior
- # total stories 2
- Roof Conventional
- # garage spaces 3
- Has garage (y/n) Yes
Interior
- # full baths 3
- # total bathrooms 3.0
- # of above grade bedrooms 5
- Has fireplace (y/n) Yes
Location
- Directions 1892718
Lot/ Land Details
- Lot dimensions 5.1
Overview
- Lot size (acres) 5.1
- Building size 3317
- Listing # R2986302
- Property sub type Single family residence
- Status Active
Rooms Information
metric
- 4th bedroom 3.658m X 3.658m
Level: Lower - 5th bedroom 3.658m X 4.572m
Level: Lower - 2nd bedroom 3.048m X 3.353m
Level: Main - 3rd bedroom 3.048m X 3.353m
Level: Main - Kitchen 3.962m X 7.112m
Level: Main - Primary bedroom 3.658m X 4.267m
Level: Main - Living room 5.867m X 5.664m
Level: Main - Laundry 1.549m X 2.845m
Level: Main
SOA_HOUSEKEEPING_ATTRS
- Listing source url Https://www.realtor.ca/real-estate/28124576/8458-westcrest-drive-prince-george
- Listing type identifier Idx
The Home Overview listing data and Property Description above are provided by the Canadian Real Estate Association (CREA). All other information is provided by Houseful and its affiliates.

Lock your rate with RBC pre-approval
Mortgage rate is for illustrative purposes only. Please check RBC.com/mortgages for the current mortgage rates
$-3,357
/ Month25 Years fixed, 20% down payment, % interest
$
$
$
%
$
%

Schedule a viewing
No obligation or purchase necessary, cancel at any time
Nearby Homes
Real estate & homes for sale nearby




