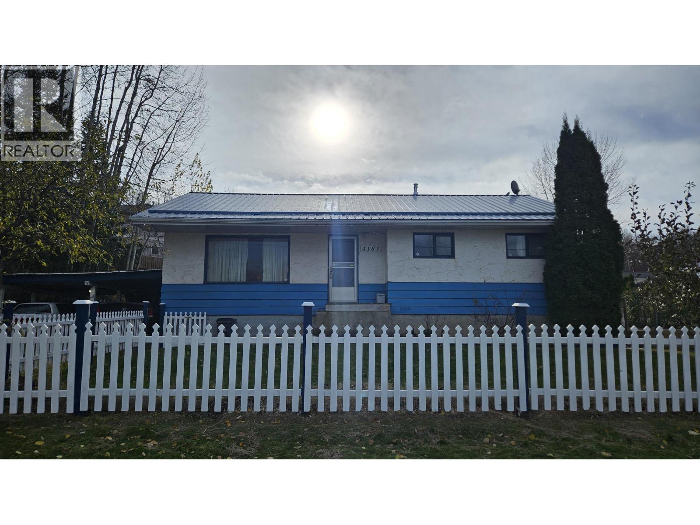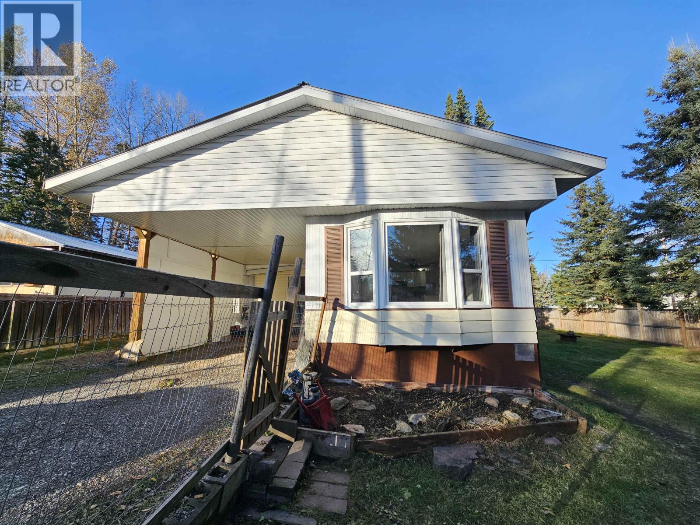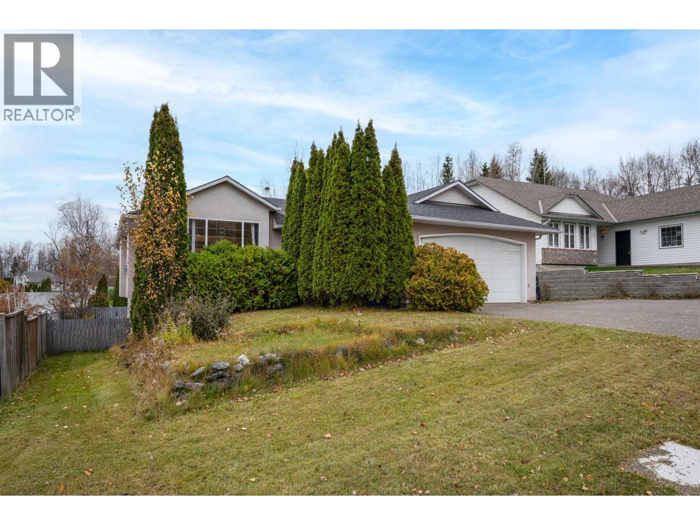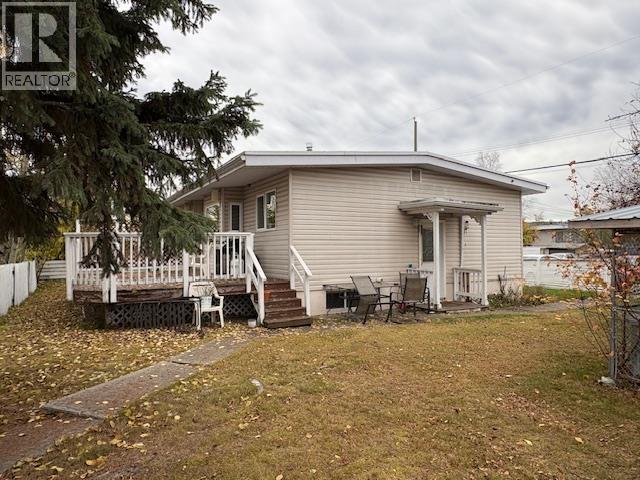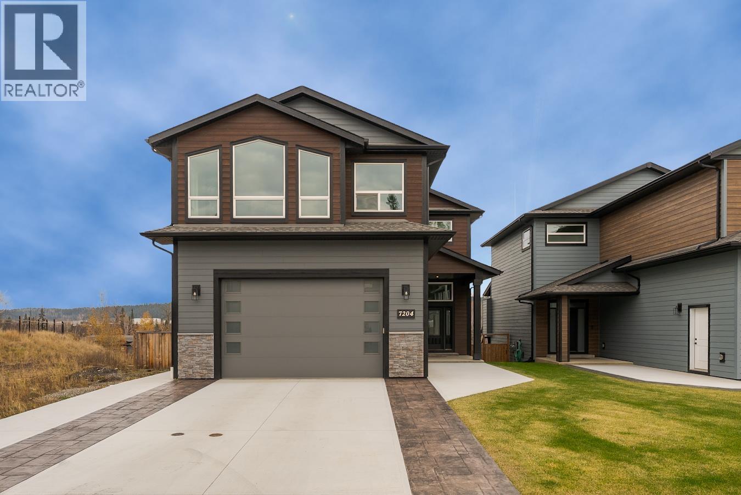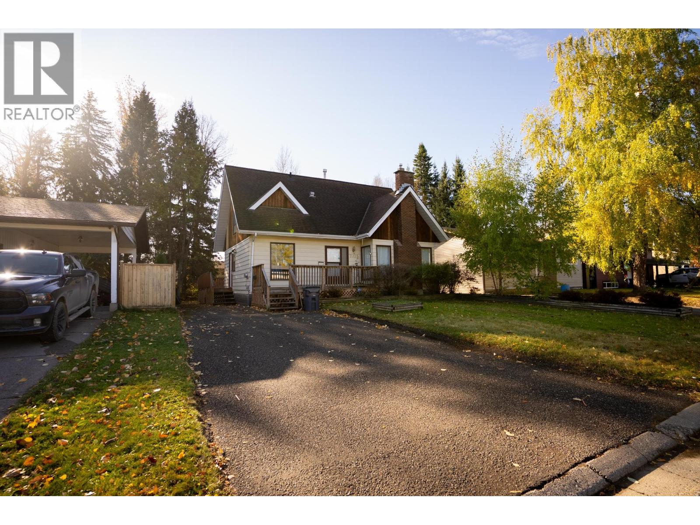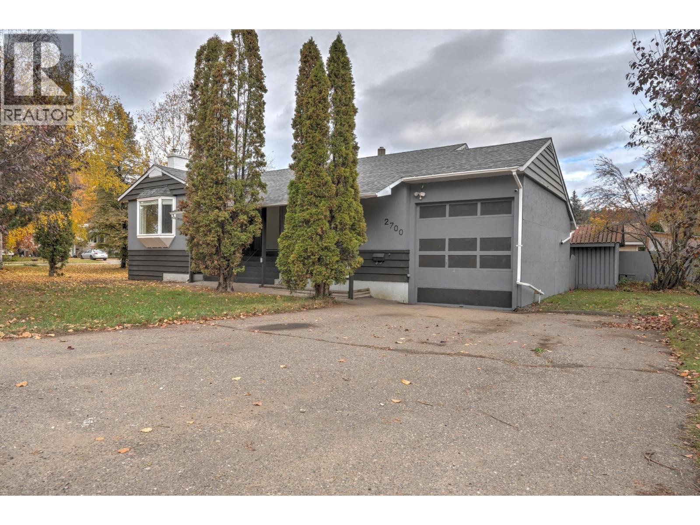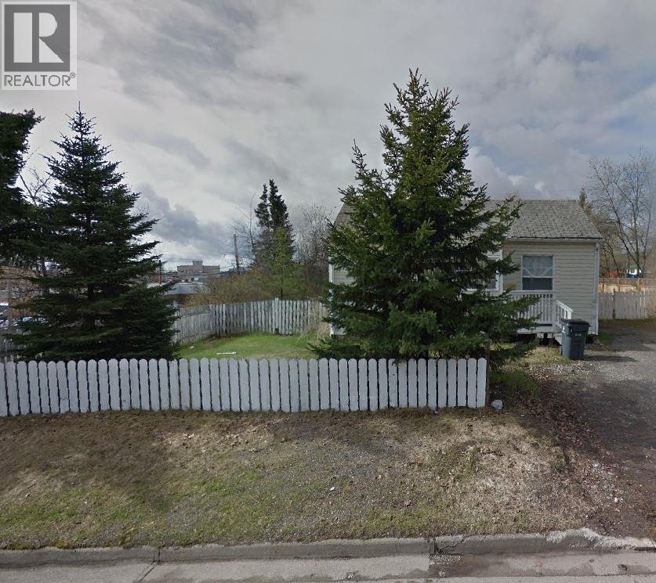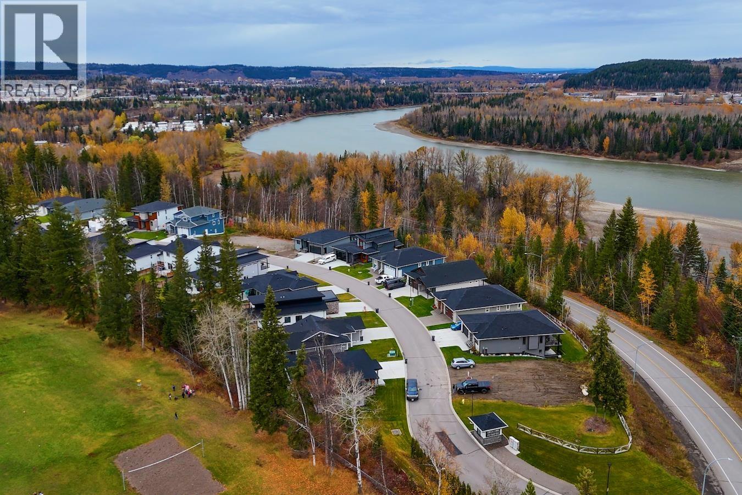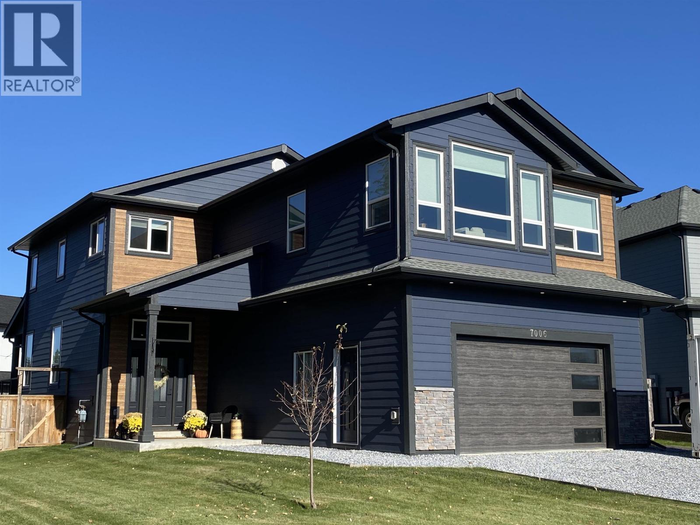- Houseful
- BC
- Prince George
- V2N
- 9200 Samson Rd
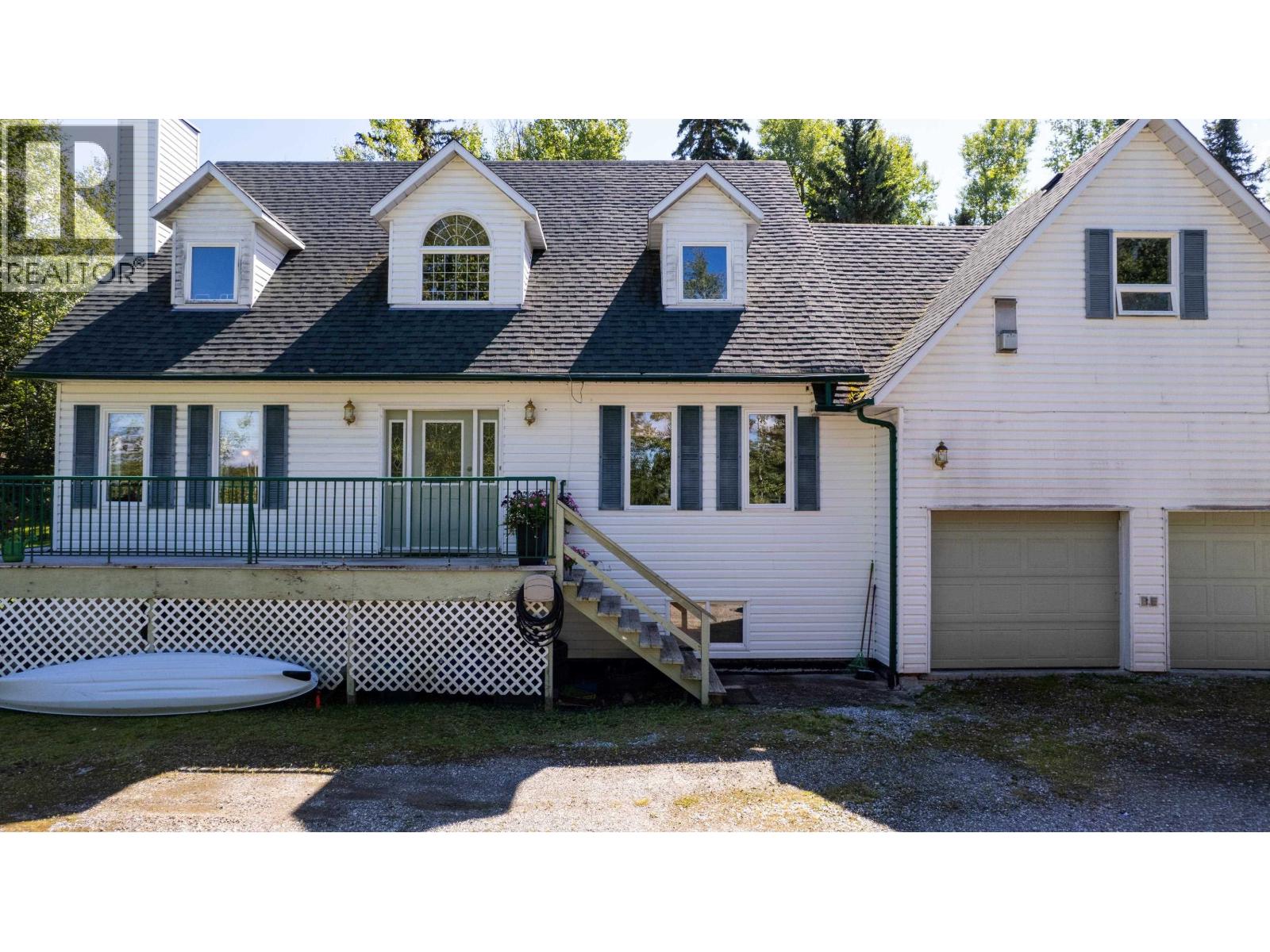
9200 Samson Rd
9200 Samson Rd
Highlights
Description
- Home value ($/Sqft)$222/Sqft
- Time on Houseful57 days
- Property typeSingle family
- Lot size8.63 Acres
- Year built1994
- Garage spaces2
- Mortgage payment
If you’ve been searching for the ideal family home in Beaverly, this just might be the one! Nestled on a private 8.63-acre lot, there’s endless room for kids, pets, toys, and hobbies. The main floor offers a welcoming living room with cozy fireplace and French doors opening to a covered deck (also accessible from the dining room), plus a bright office, spacious kitchen, 2-piece bath, and laundry with access to the attached garage. Upstairs, you’ll find the main bathroom, and 3 bedrooms including the primary with 3-piece ensuite, along with a fantastic flex space above the garage—perfect for a playroom, studio, or teen hangout—accessed through one of the bedrooms. The partly finished basement adds plenty of storage and a 4th bedroom for family or guests. Floor plan coming soon! (id:63267)
Home overview
- Heat source Natural gas
- Heat type Forced air
- # total stories 3
- Roof Conventional
- # garage spaces 2
- Has garage (y/n) Yes
- # full baths 3
- # total bathrooms 3.0
- # of above grade bedrooms 4
- Has fireplace (y/n) Yes
- Directions 2093132
- Lot dimensions 8.63
- Lot size (acres) 8.63
- Listing # R3040741
- Property sub type Single family residence
- Status Active
- 7.518m X 5.512m
Level: Above - 3rd bedroom 4.089m X 3.073m
Level: Above - Primary bedroom 4.318m X 4.572m
Level: Above - 2nd bedroom 3.2m X 3.099m
Level: Above - Storage 4.674m X 3.251m
Level: Basement - 4th bedroom 4.597m X 4.039m
Level: Basement - Utility 9.22m X 7.112m
Level: Basement - Foyer 2.362m X 3.785m
Level: Main - Dining room 4.42m X 3.886m
Level: Main - Living room 4.877m X 3.708m
Level: Main - Office 3.658m X 3.277m
Level: Main - Kitchen 4.42m X 3.073m
Level: Main
- Listing source url Https://www.realtor.ca/real-estate/28779512/9200-samson-road-prince-george
- Listing type identifier Idx

$-1,800
/ Month


