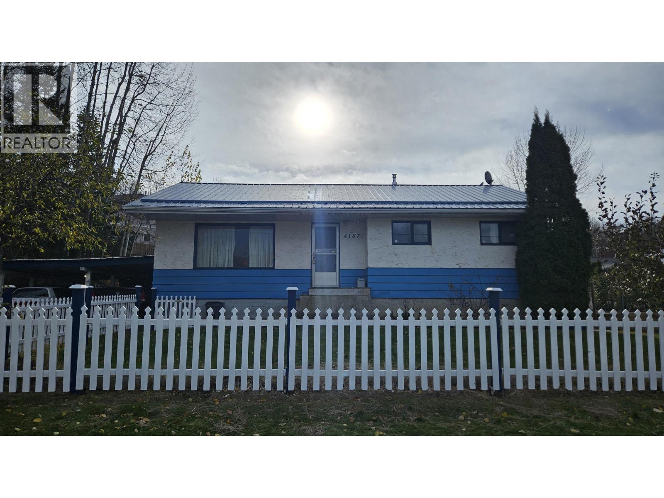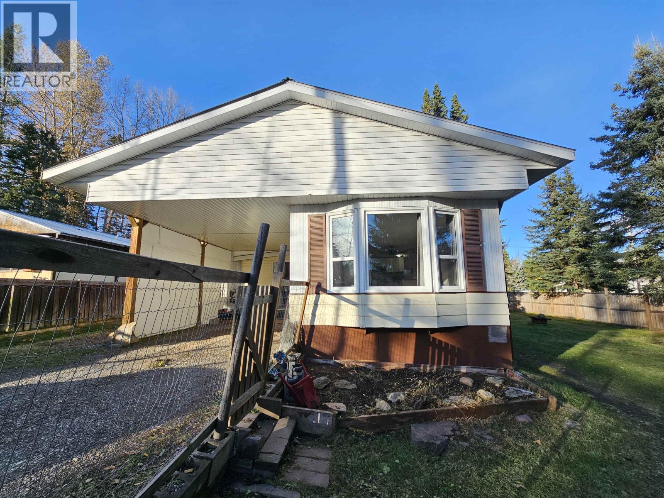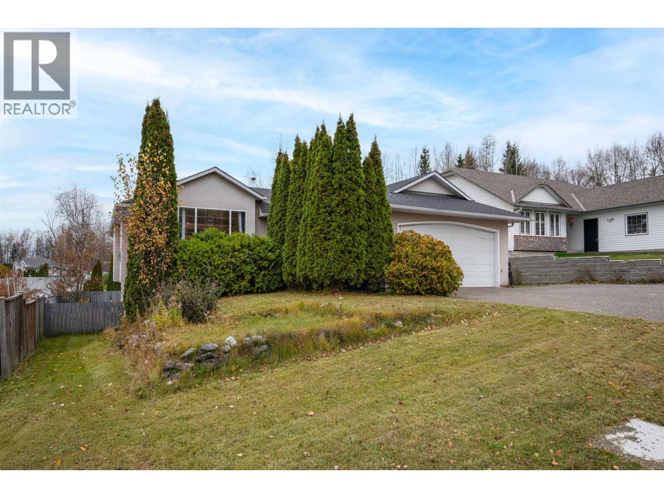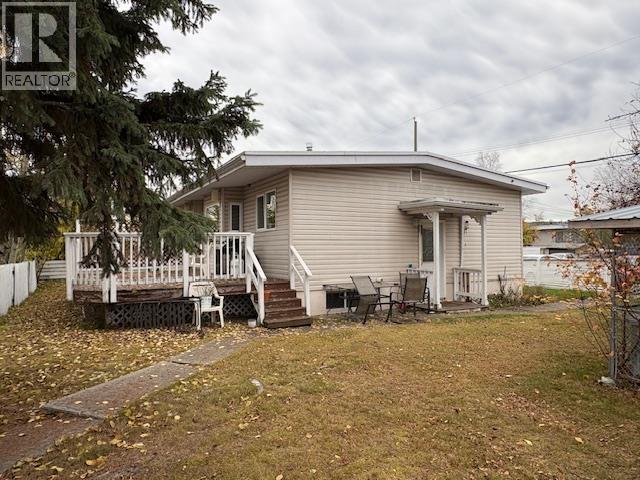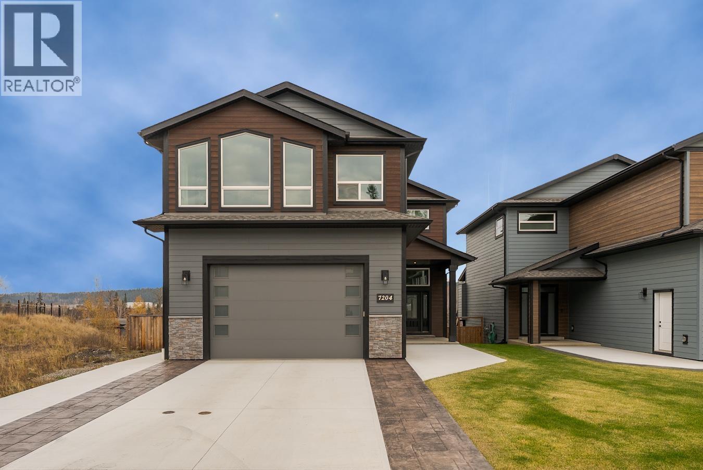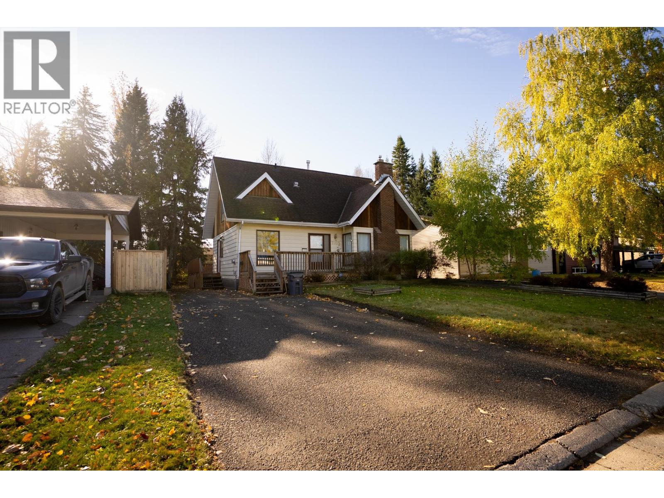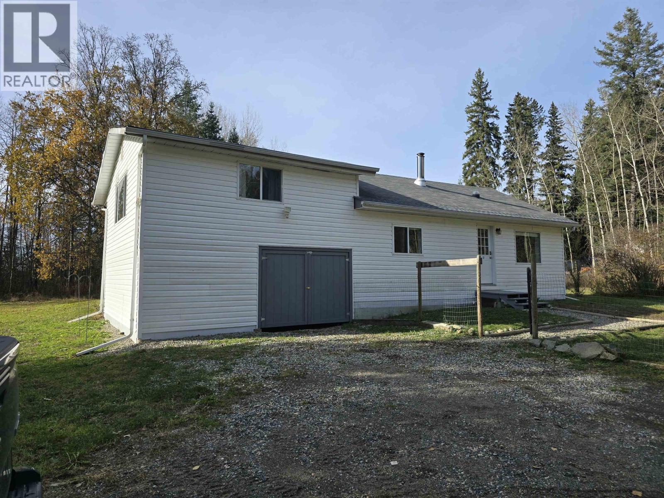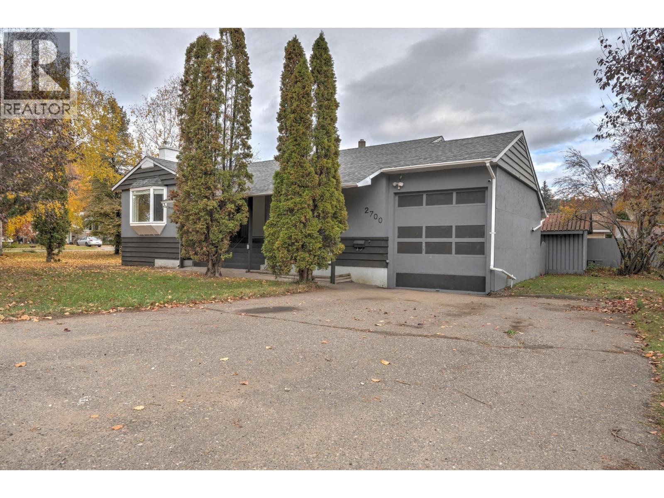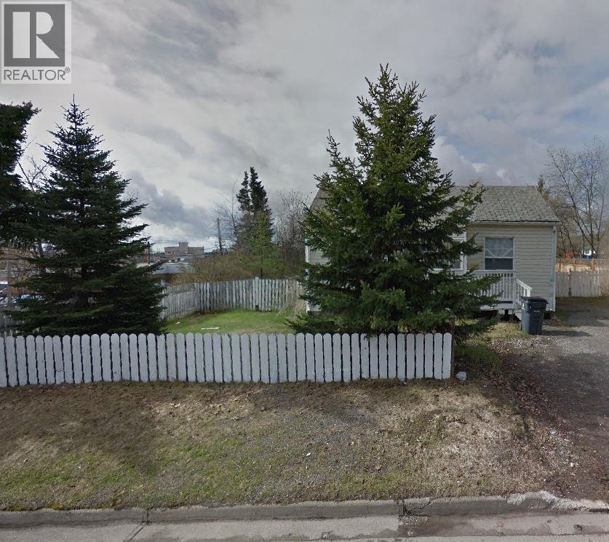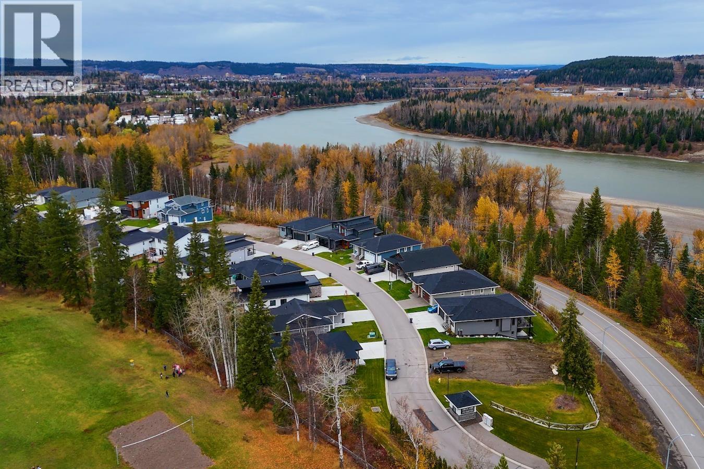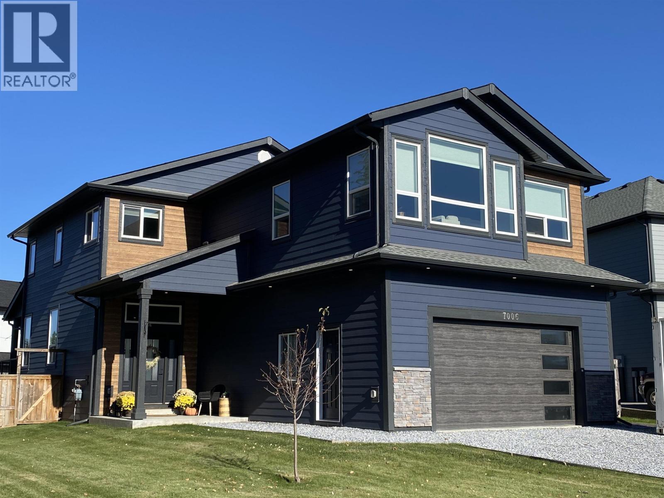- Houseful
- BC
- Prince George
- V2N
- 9800 Sintich Road Unit 116
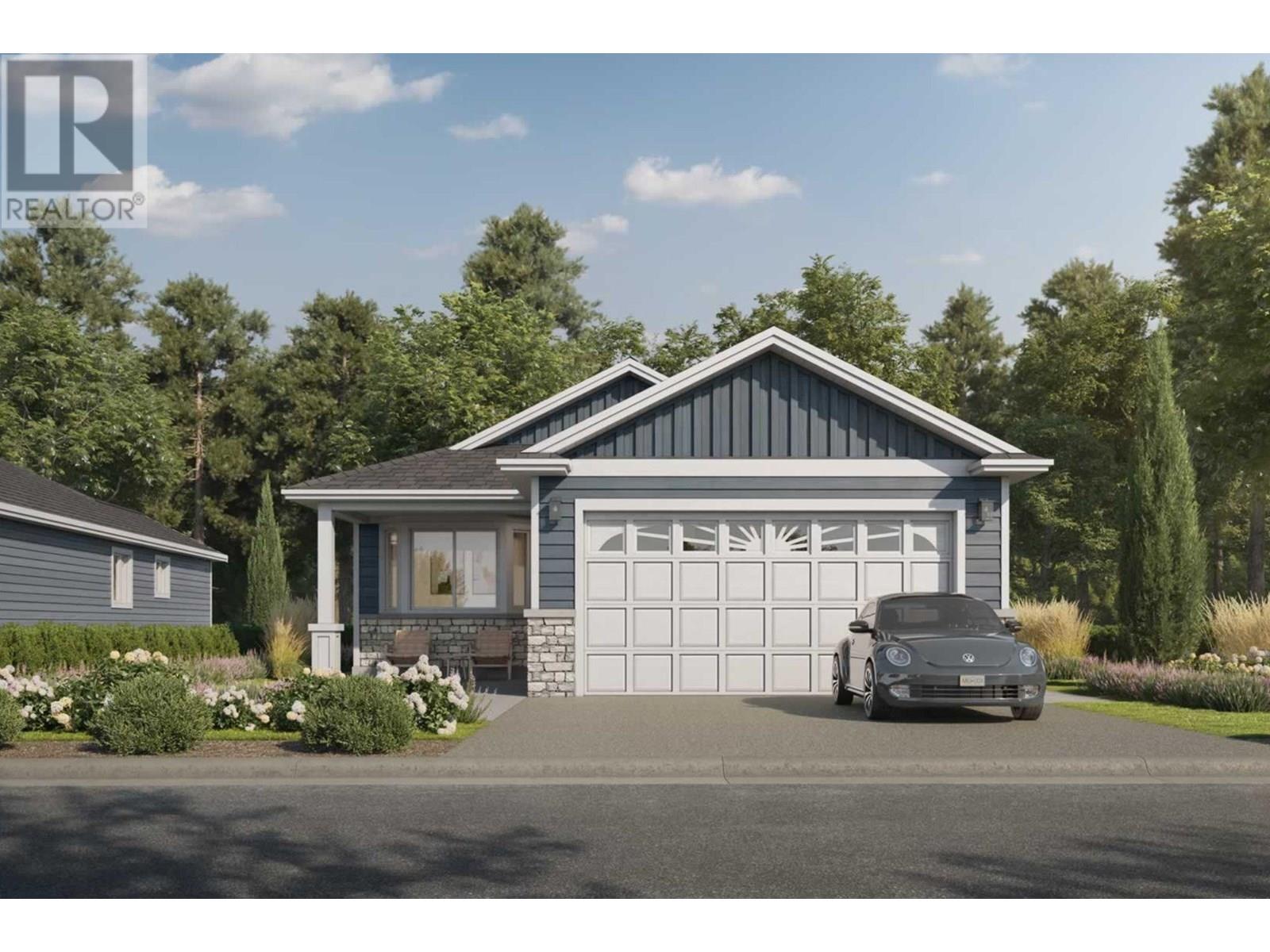
9800 Sintich Road Unit 116
9800 Sintich Road Unit 116
Highlights
Description
- Home value ($/Sqft)$438/Sqft
- Time on Houseful127 days
- Property typeSingle family
- StyleRanch
- Year built2025
- Garage spaces2
- Mortgage payment
**Home will be constructed.** Come home to modern design and 2x6 construction in a quiet, secure, 55+ gated community. Street cleaning, snow removal, street lighting, and neighbourhood landscaping are professionally maintained - no strata council needed. Rentals aren’t permitted in this community. Love to travel? Lock up and leave with peace of mind. Homes feature: a private garage, Whirlpool appliances, Corian counters, Moen fixtures, luxury vinyl plank flooring, soft-close cabinets, roller shades, tankless water heater, Steel reinforced ICF concrete foundations, 200 amp electrical, and more. Optional upgrades available, such as: additional gas port for BBQ/stove, motorized roller shades, gas fireplace, kitchen appliance upgrade, hot tub package, covered patio, engineered hardwood and tile, quartz countertops, and more. Backed by a 2-5-10 warranty. **Images shown are subject to changes. Interior photos are from previously completed homes** (id:63267)
Home overview
- Heat source Natural gas
- Heat type Forced air
- # total stories 1
- Roof Conventional
- # garage spaces 2
- Has garage (y/n) Yes
- # full baths 2
- # total bathrooms 2.0
- # of above grade bedrooms 3
- Lot dimensions 5082
- Lot size (acres) 0.11940789
- Listing # R3017426
- Property sub type Single family residence
- Status Active
- Other 1.524m X 2.438m
Level: Main - Dining room 3.353m X 2.134m
Level: Main - Foyer 0.94m X 2.235m
Level: Main - Kitchen 2.845m X 3.073m
Level: Main - Living room 5.486m X 4.75m
Level: Main - 3rd bedroom 3.505m X 3.683m
Level: Main - Primary bedroom 4.267m X 4.597m
Level: Main - 2nd bedroom 3.81m X 3.073m
Level: Main
- Listing source url Https://www.realtor.ca/real-estate/28489332/116-9800-sintich-road-prince-george
- Listing type identifier Idx

$-1,747
/ Month


