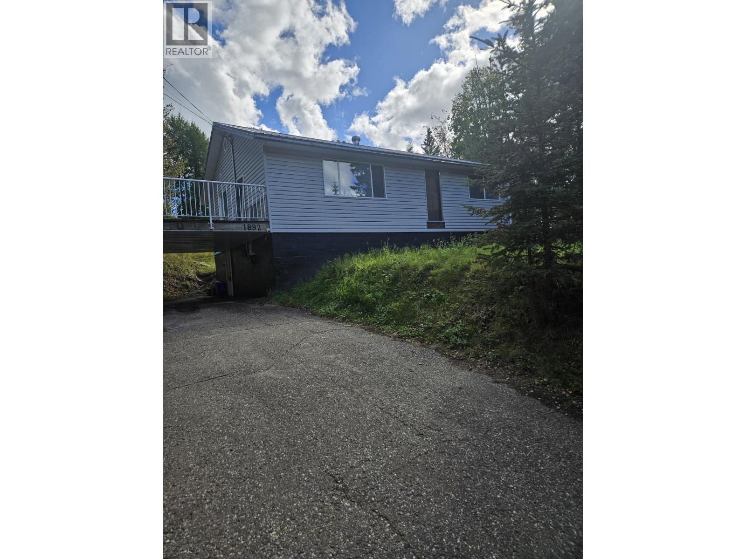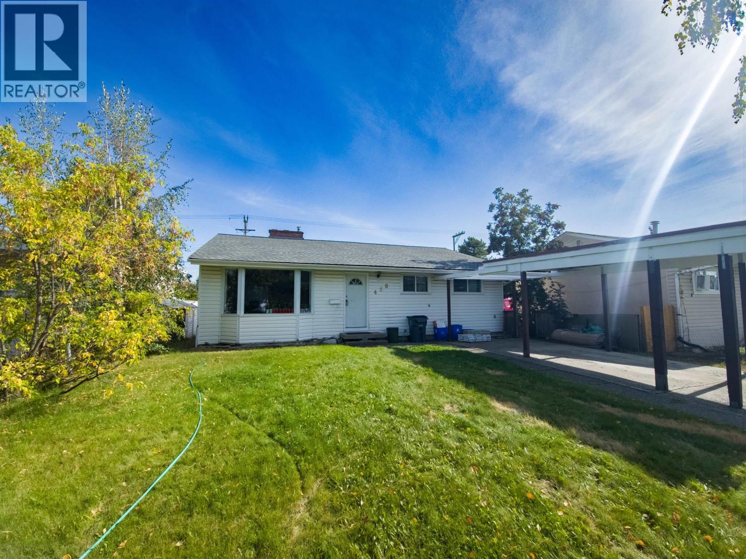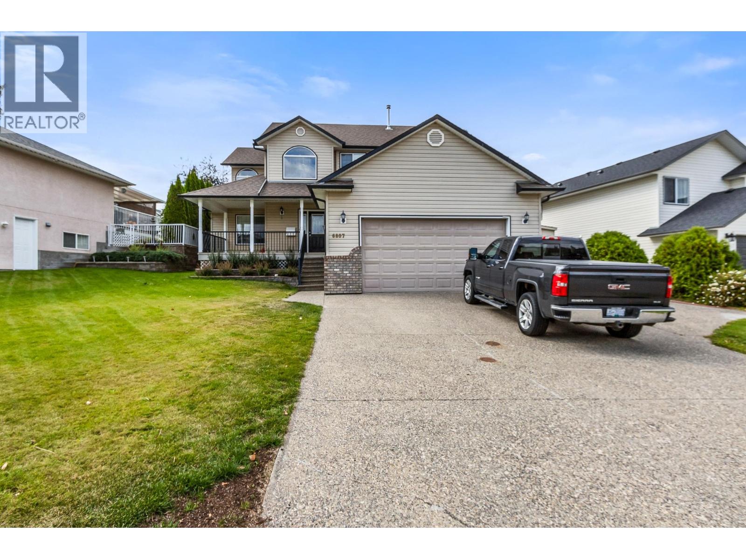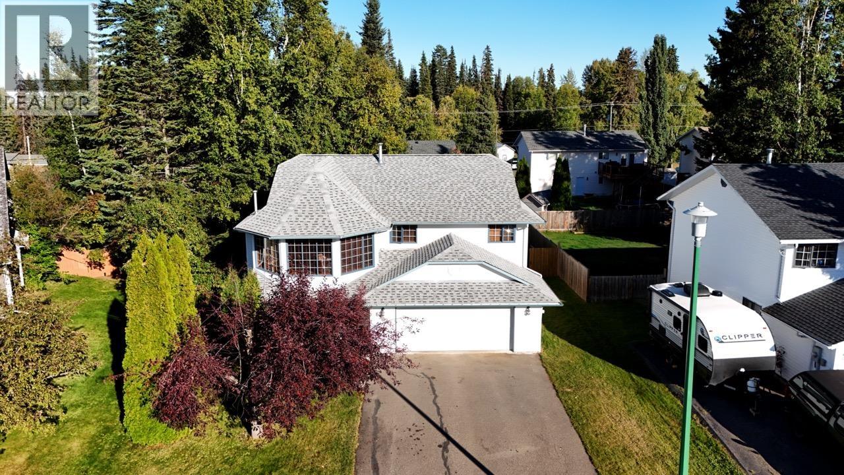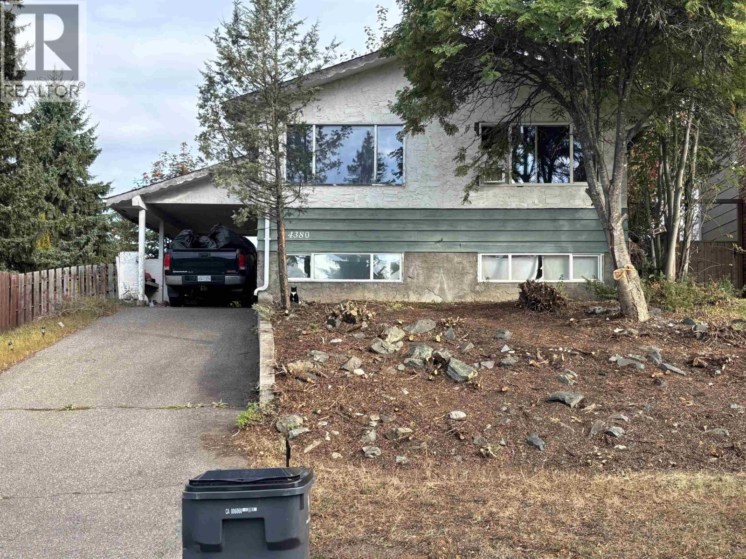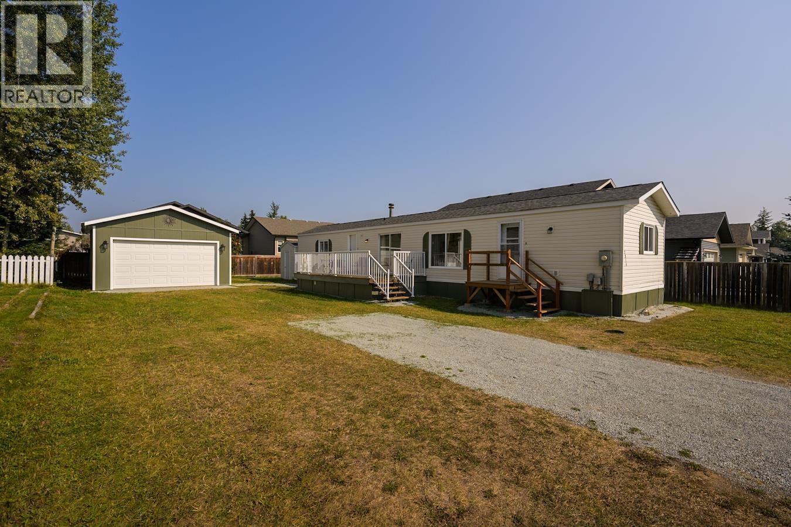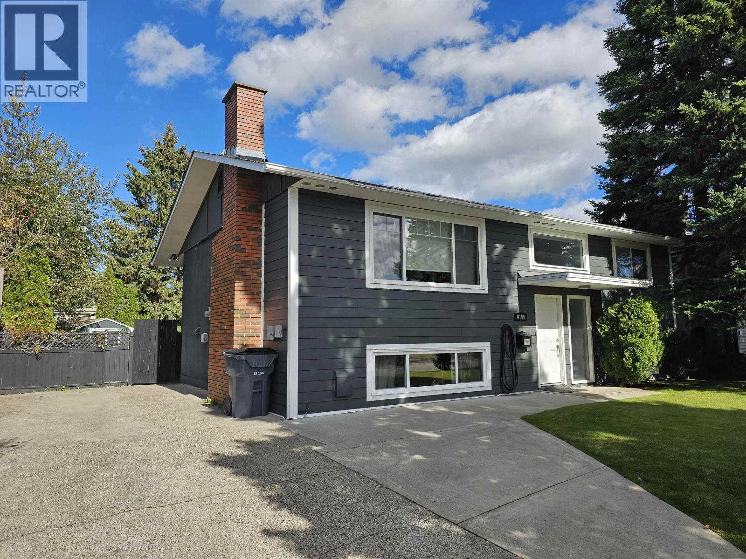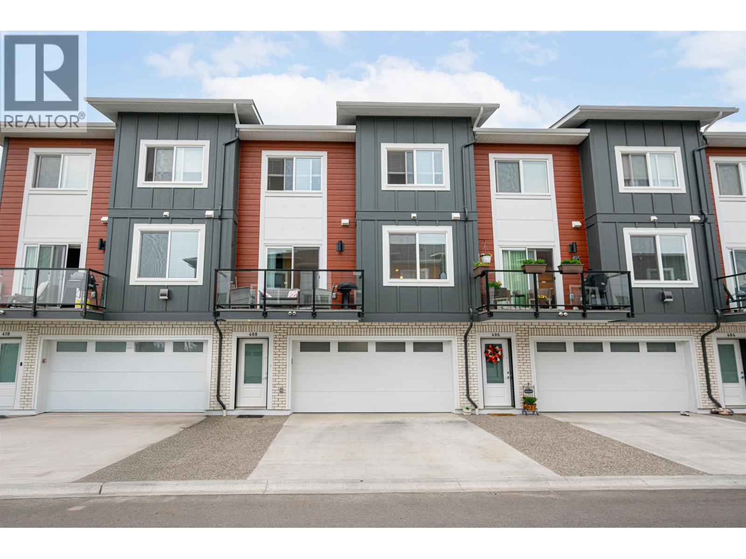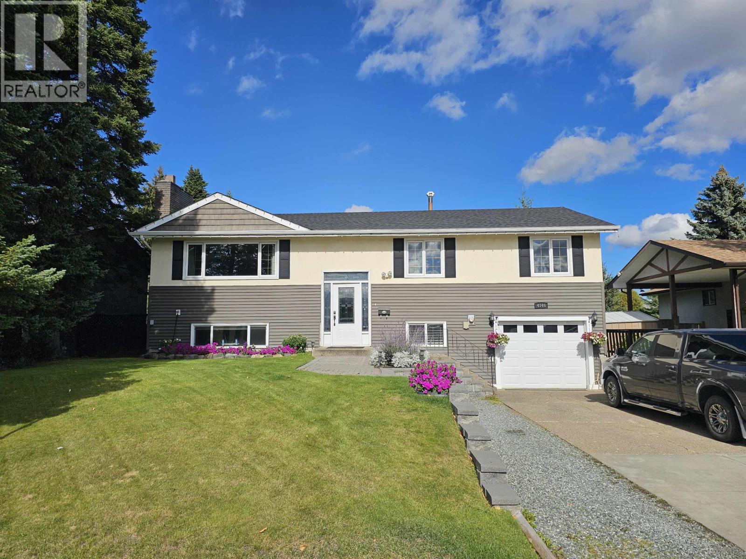- Houseful
- BC
- Prince George
- V2N
- 9930 Skylark Rd
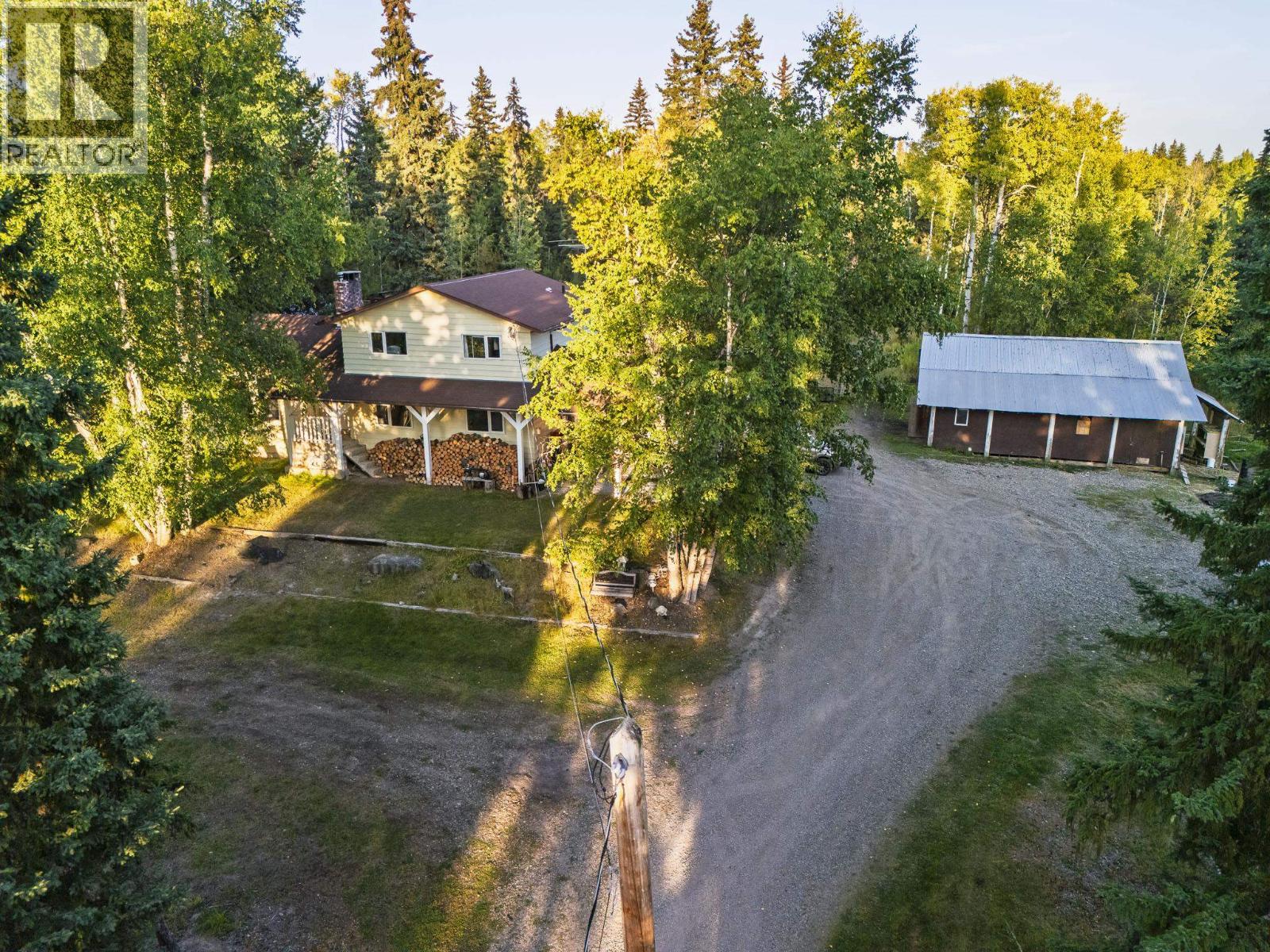
Highlights
This home is
53%
Time on Houseful
28 hours
Prince George
1.41%
Description
- Home value ($/Sqft)$283/Sqft
- Time on Housefulnew 28 hours
- Property typeSingle family
- Year built1979
- Mortgage payment
Live the country dream just 10 minutes from town! This 5.29-acre property in sought-after Beaverley has it all. The 2600+ sq ft home features 6 bedrooms, 3 bathrooms, and 2 cozy wood fireplaces, providing ample space for everyone. Outside, you'll find a massive 30'x34' detached barn ideal for projects or storage, a tall carport for your RV, and plenty of fenced areas for animals. This is the perfect setup for your family and your hobbies. Don't wait to see this incredible property! (id:63267)
Home overview
Amenities / Utilities
- Heat source Electric, natural gas
- Heat type Forced air
Exterior
- # total stories 4
- Roof Conventional
- Has garage (y/n) Yes
Interior
- # full baths 3
- # total bathrooms 3.0
- # of above grade bedrooms 3
- Has fireplace (y/n) Yes
Lot/ Land Details
- Lot dimensions 230432
Overview
- Lot size (acres) 5.4142857
- Building size 2652
- Listing # R3050090
- Property sub type Single family residence
- Status Active
Rooms Information
metric
- 4th bedroom 5.258m X 3.505m
Level: Basement - Storage 7.01m X 8.433m
Level: Basement - Recreational room / games room 7.798m X 4.115m
Level: Basement - Utility 3.785m X 3.378m
Level: Basement - Media room 3.378m X 3.378m
Level: Basement - 3rd bedroom 3.785m X 3.708m
Level: Lower - 2nd bedroom 3.099m X 3.683m
Level: Lower - Family room 5.512m X 3.581m
Level: Lower - Laundry 1.524m X 3.378m
Level: Lower - Kitchen 4.496m X 3.378m
Level: Main - Living room 5.817m X 4.902m
Level: Main - Foyer 1.88m X 3.988m
Level: Main - Dining room 3.175m X 3.48m
Level: Main
SOA_HOUSEKEEPING_ATTRS
- Listing source url Https://www.realtor.ca/real-estate/28888682/9930-skylark-road-prince-george
- Listing type identifier Idx
The Home Overview listing data and Property Description above are provided by the Canadian Real Estate Association (CREA). All other information is provided by Houseful and its affiliates.

Lock your rate with RBC pre-approval
Mortgage rate is for illustrative purposes only. Please check RBC.com/mortgages for the current mortgage rates
$-2,000
/ Month25 Years fixed, 20% down payment, % interest
$
$
$
%
$
%

Schedule a viewing
No obligation or purchase necessary, cancel at any time
Nearby Homes
Real estate & homes for sale nearby


