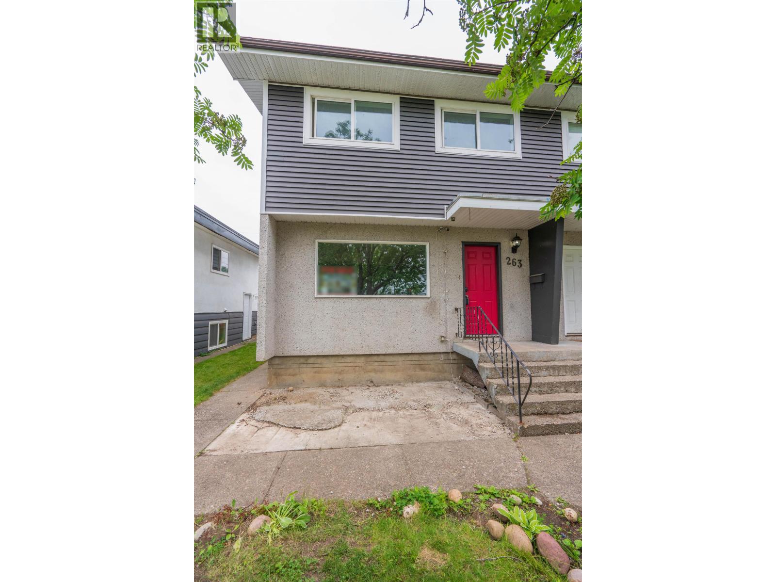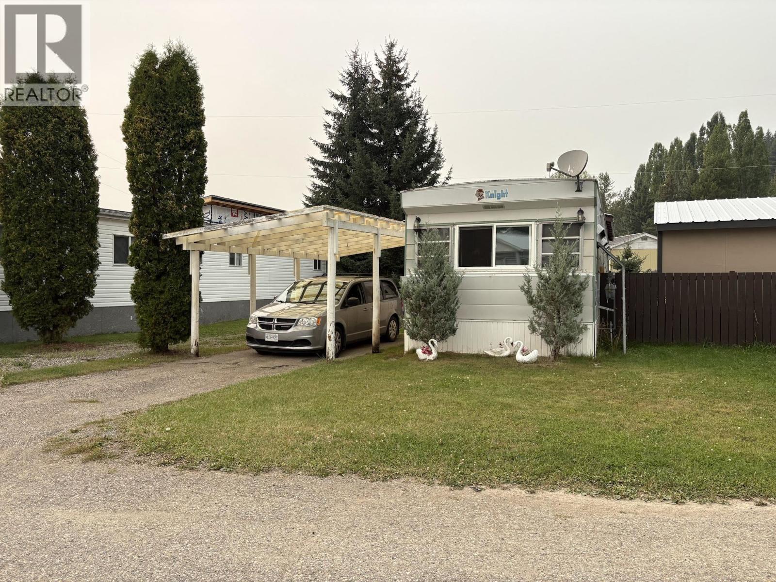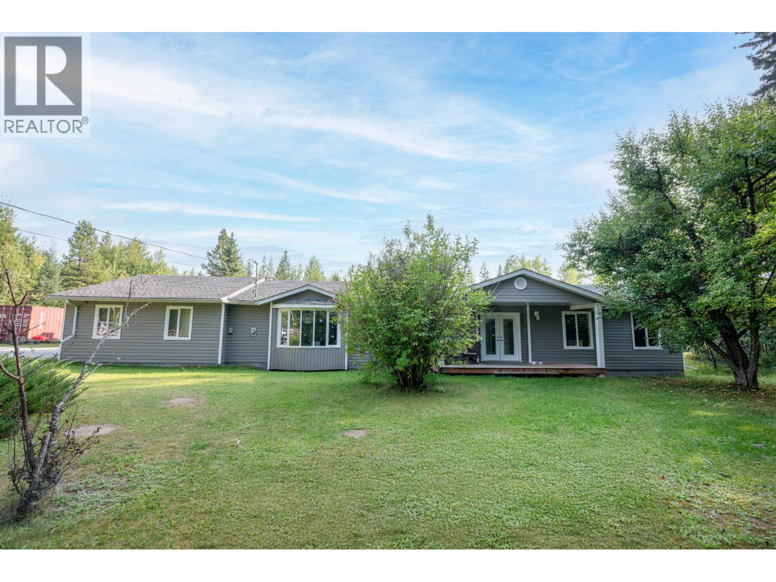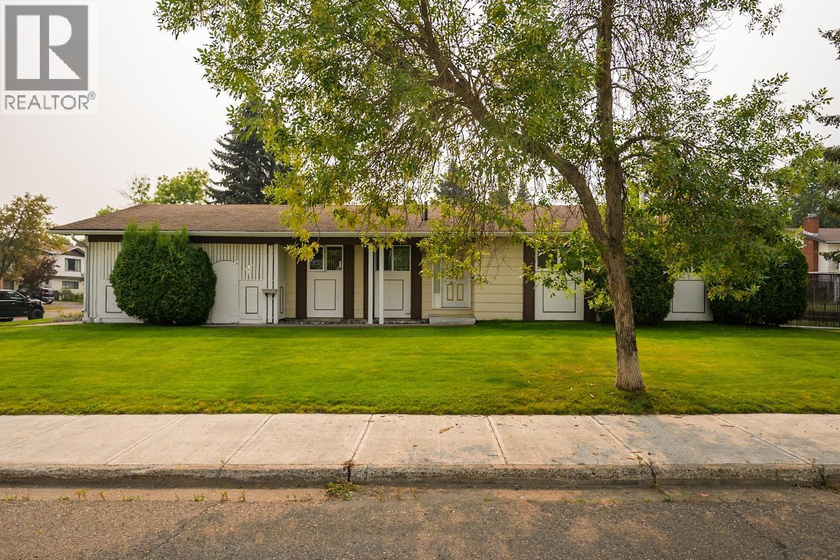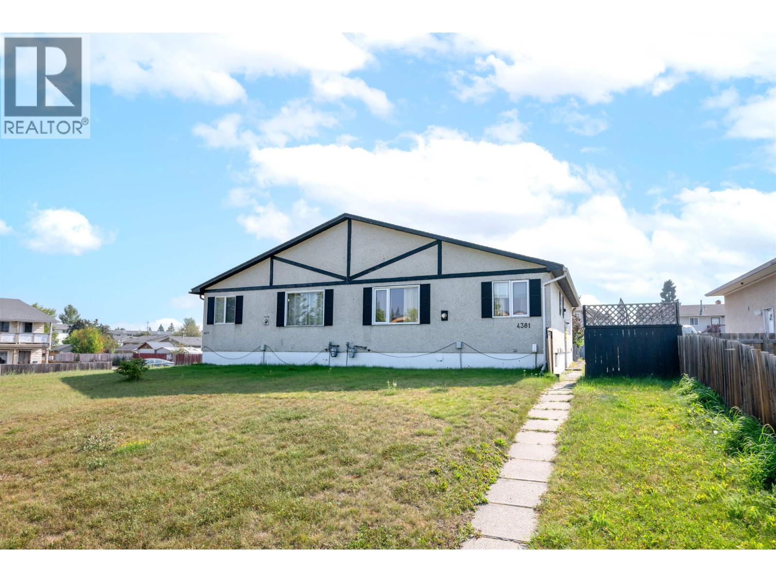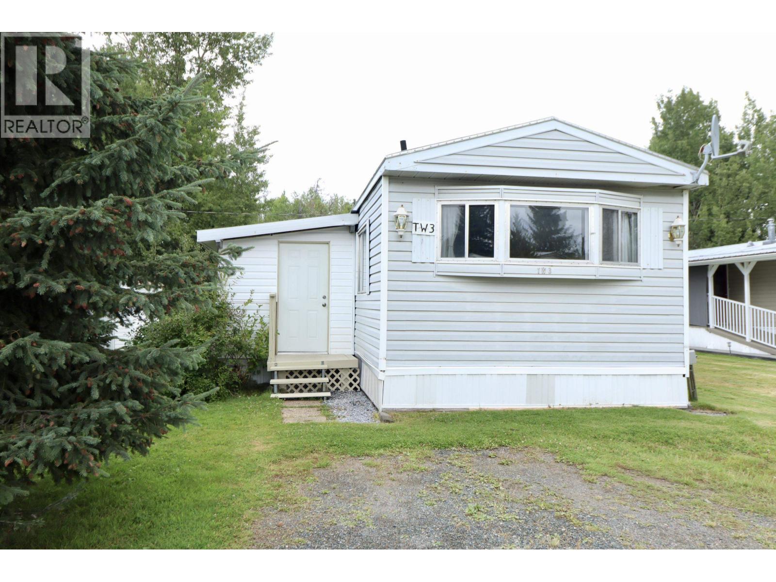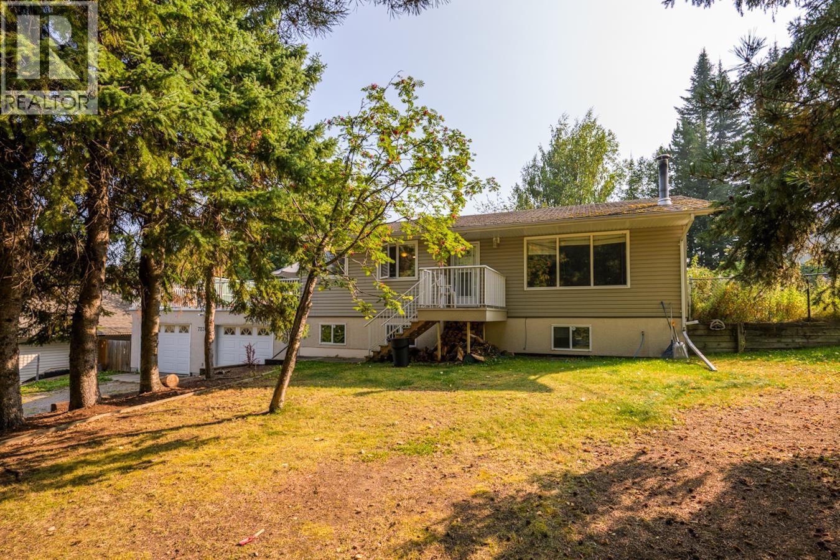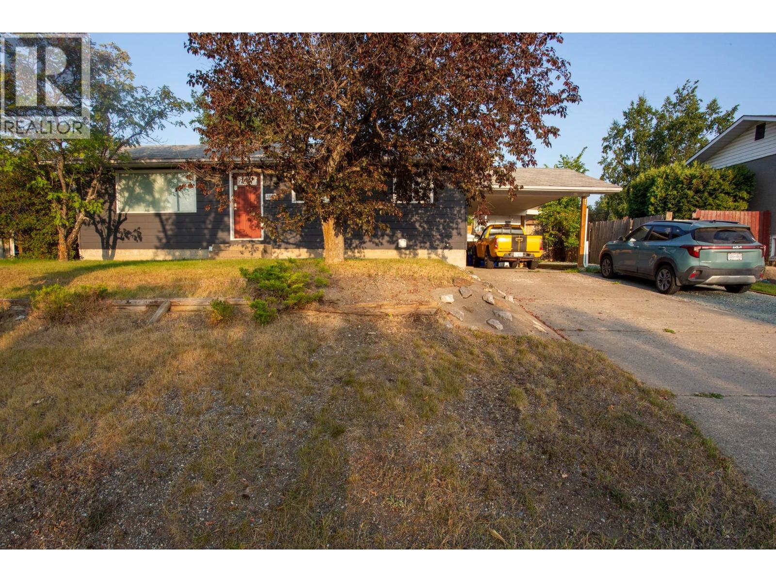- Houseful
- BC
- Prince George
- Chief Lake
- 9951 Belmont Rd
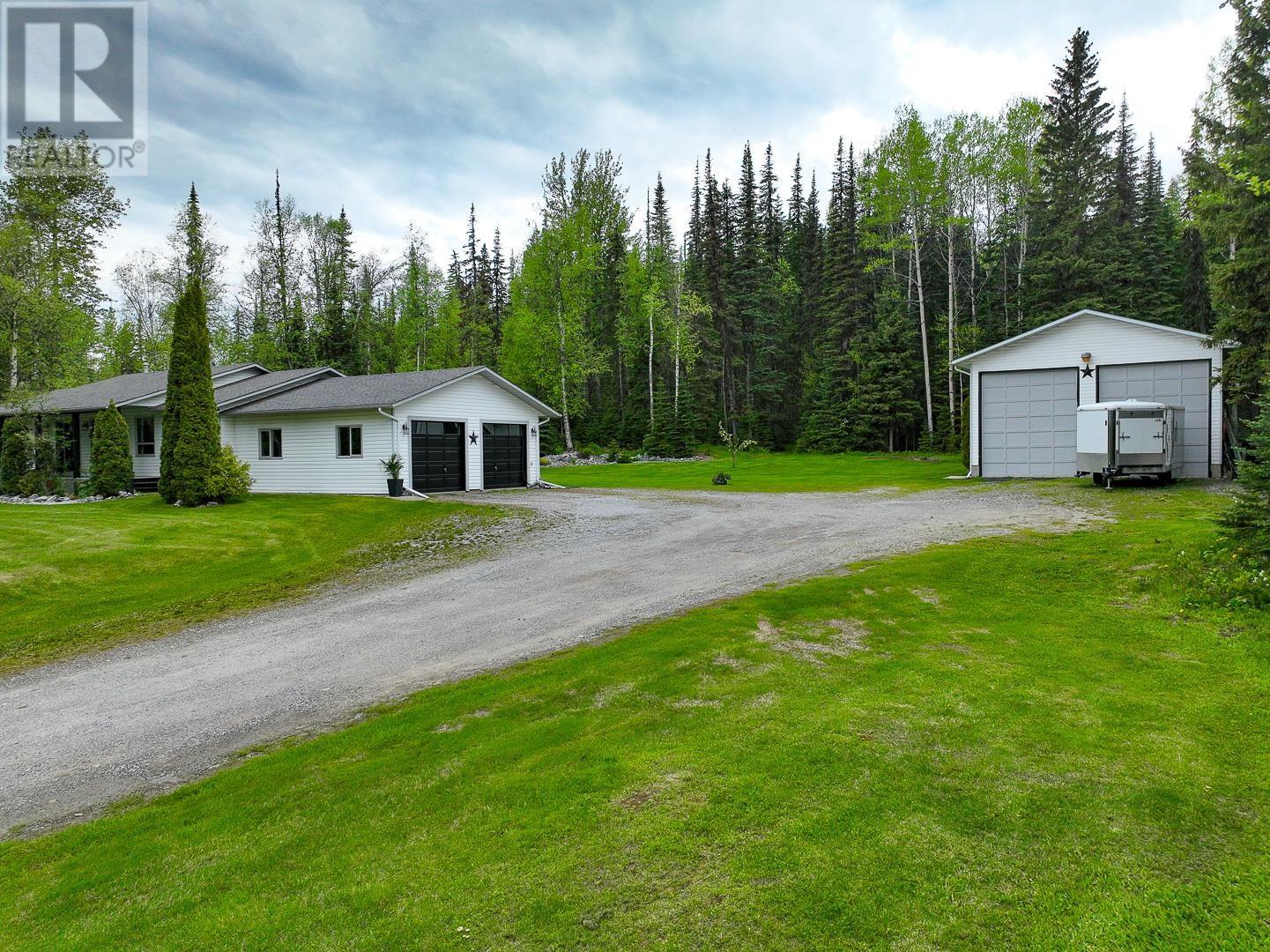
9951 Belmont Rd
For Sale
105 Days
$899,900 $20K
$879,900
5 beds
4 baths
3,335 Sqft
9951 Belmont Rd
For Sale
105 Days
$899,900 $20K
$879,900
5 beds
4 baths
3,335 Sqft
Highlights
This home is
73%
Time on Houseful
105 Days
Home features
Garage
School rated
4.5/10
Prince George
1.41%
Description
- Home value ($/Sqft)$264/Sqft
- Time on Houseful105 days
- Property typeSingle family
- Neighbourhood
- Median school Score
- Lot size2 Acres
- Year built1990
- Garage spaces2
- Mortgage payment
* PREC - Personal Real Estate Corporation. Welcome to this charming, character-filled rancher with basement on 2 park-like acres. Enjoy cozy mornings or fireside dinners beside the beautiful brick fireplace with adjoining eating area and family room. Formal living and dining rooms add elegance, while the spacious primary bedroom features a 3-pc ensuite and 2 additional bedrooms on the main level. Downstairs offers a huge rec room, 2 oversized bedrooms, a 4th bathroom, and separate basement entry into the attached double garage. Bonus: 48x28 truck shop with 14'2" doors-perfect for logging trucks. Main floor laundry. A rare gem. (id:63267)
Home overview
Amenities / Utilities
- Heat source Natural gas
- Heat type Forced air
Exterior
- # total stories 2
- Roof Conventional
- # garage spaces 2
- Has garage (y/n) Yes
Interior
- # full baths 4
- # total bathrooms 4.0
- # of above grade bedrooms 5
- Has fireplace (y/n) Yes
Location
- Directions 2172152
Lot/ Land Details
- Lot dimensions 2
Overview
- Lot size (acres) 2.0
- Building size 3335
- Listing # R3006644
- Property sub type Single family residence
- Status Active
Rooms Information
metric
- Other 3.556m X 2.032m
Level: Lower - 5th bedroom 4.877m X 2.794m
Level: Lower - 2.743m X 3.683m
Level: Lower - 4th bedroom 4.47m X 2.946m
Level: Lower - Recreational room / games room 5.334m X 6.706m
Level: Lower - Storage 11.608m X 1.829m
Level: Lower - 3rd bedroom 2.769m X 2.769m
Level: Main - Laundry 3.454m X 1.829m
Level: Main - Other 2.032m X 1.524m
Level: Main - Living room 5.182m X 4.013m
Level: Main - Dining room 3.048m X 3.683m
Level: Main - Kitchen 4.14m X 4.089m
Level: Main - Family room 3.708m X 2.743m
Level: Main - Eating area 2.134m X 3.708m
Level: Main - Foyer 2.007m X 1.6m
Level: Main - Primary bedroom 4.699m X 3.683m
Level: Main - 2nd bedroom 2.769m X 2.769m
Level: Main
SOA_HOUSEKEEPING_ATTRS
- Listing source url Https://www.realtor.ca/real-estate/28360914/9951-belmont-road-prince-george
- Listing type identifier Idx
The Home Overview listing data and Property Description above are provided by the Canadian Real Estate Association (CREA). All other information is provided by Houseful and its affiliates.

Lock your rate with RBC pre-approval
Mortgage rate is for illustrative purposes only. Please check RBC.com/mortgages for the current mortgage rates
$-2,346
/ Month25 Years fixed, 20% down payment, % interest
$
$
$
%
$
%

Schedule a viewing
No obligation or purchase necessary, cancel at any time
Nearby Homes
Real estate & homes for sale nearby




