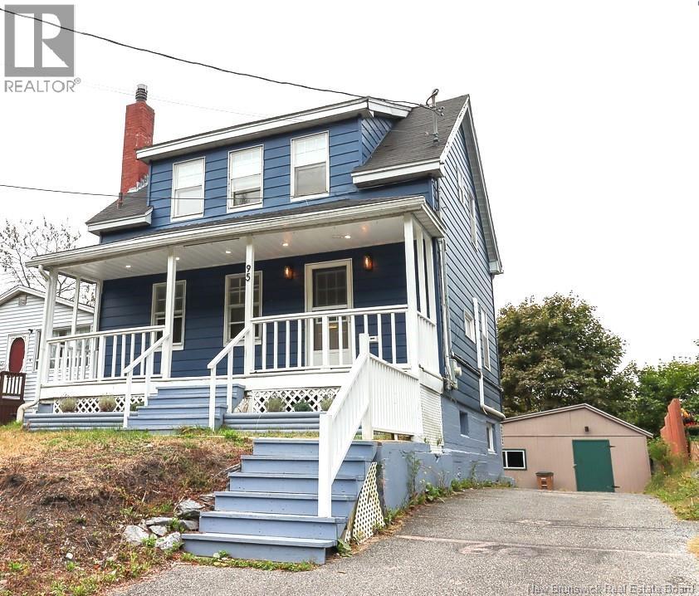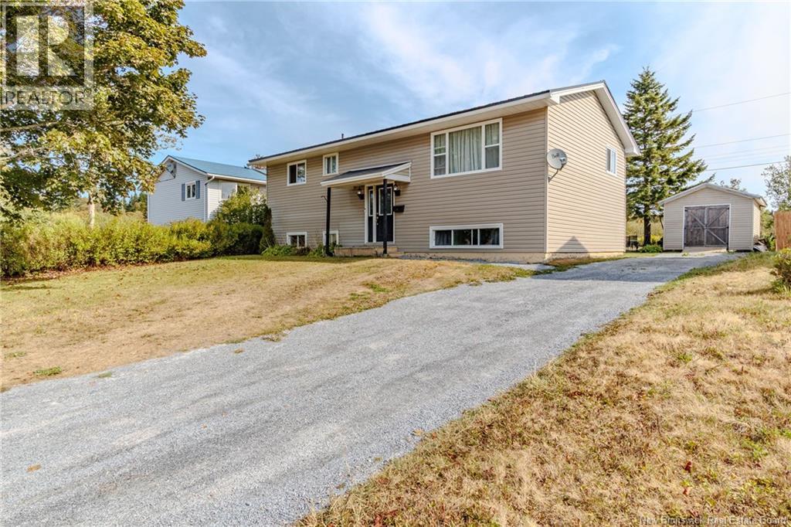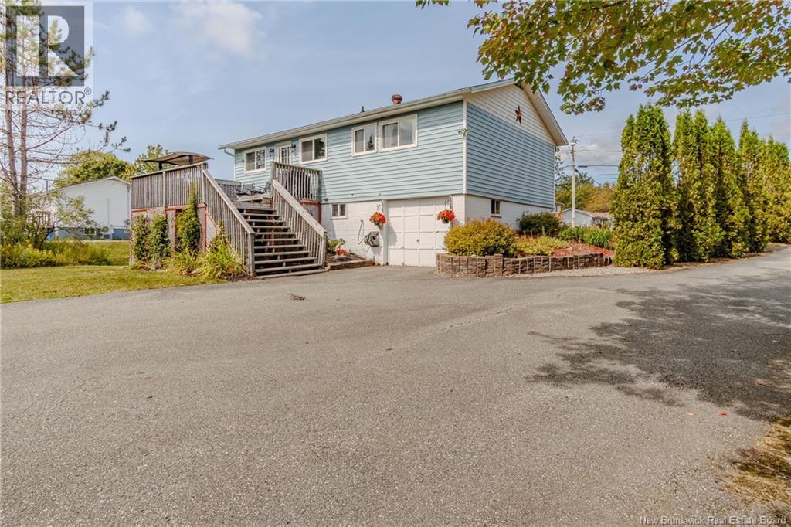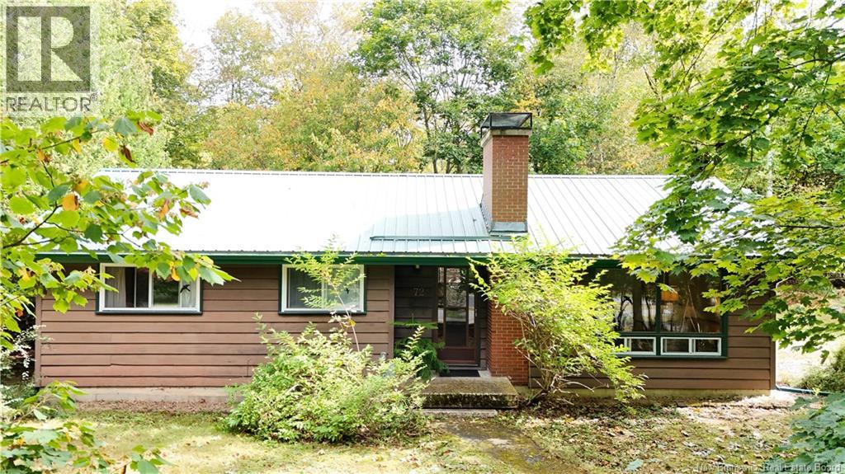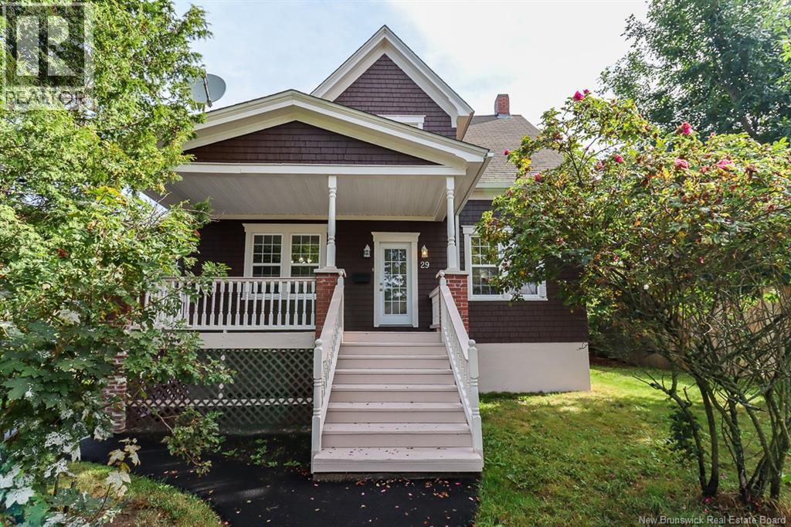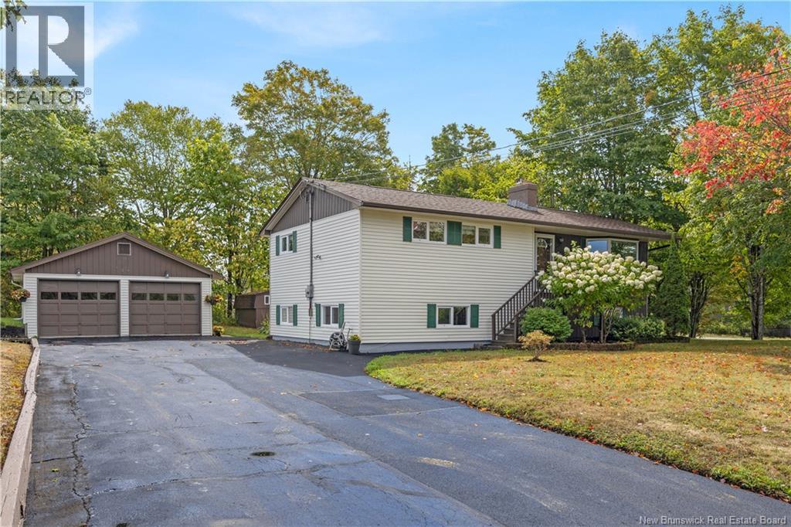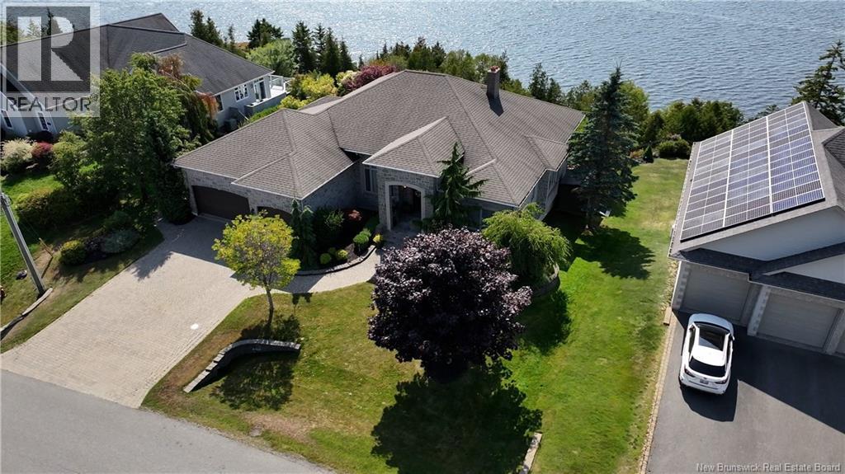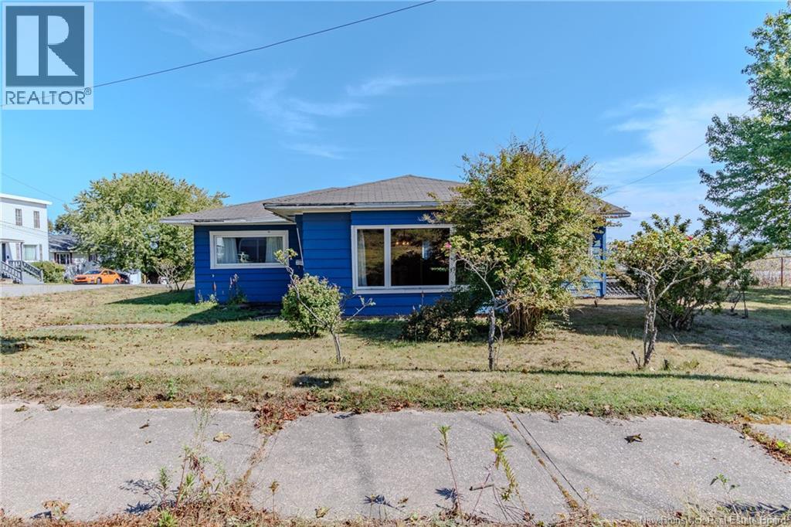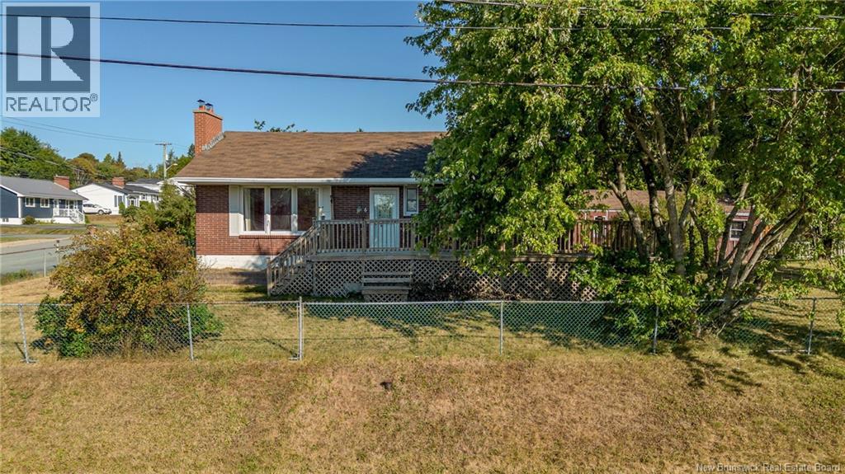- Houseful
- NB
- Prince Of Wales
- E5J
- 5 Sherwood Rd
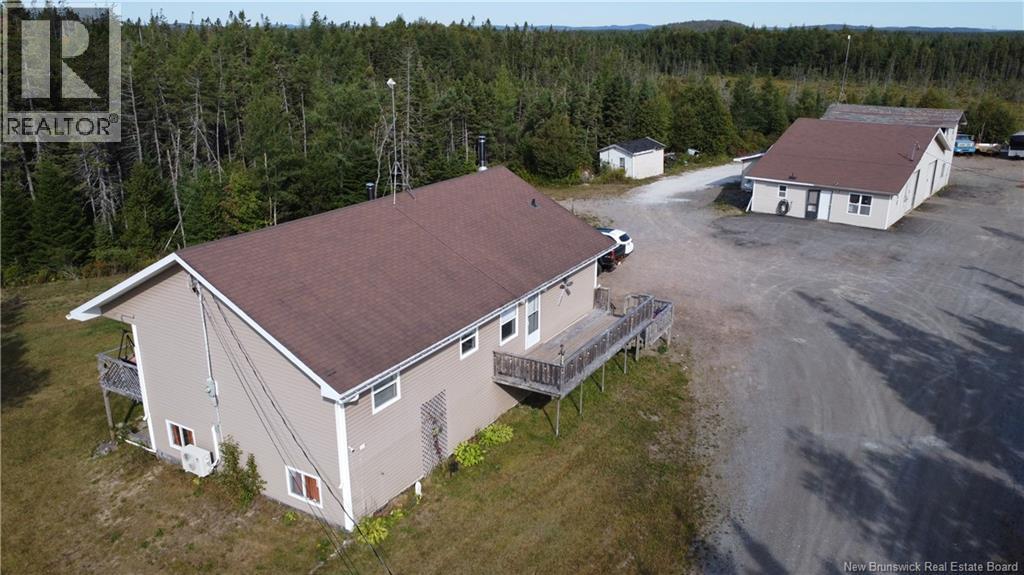
Highlights
Description
- Home value ($/Sqft)$292/Sqft
- Time on Housefulnew 12 hours
- Property typeSingle family
- StyleBungalow
- Lot size2 Acres
- Year built2007
- Mortgage payment
Step into this raised bungalow, built in 2007 and set on a private two-acre lot just 10 minutes from the city. The open-concept kitchen and living room feature abundant cupboards, pot lights, generous counter space, a cozy wood stove, and a heat pump for efficient comfort. A front deck and a covered rear deck offer great outdoor living, whether relaxing or barbecuing. The primary bedroom is privately set at one end with a walk-in closet and half bath en-suite with laundry, while the main bath with dual sinks, jet tub and linen storage is also nearby. Two additional bedrooms are located on the opposite side of the house, offering separation and privacy. The walkout basement adds a rec room, fourth bedroom, storage, and utility areas, plus an oil-forced air furnace for backup heat. Outside, enjoy the above-ground pool, storage shed, and peaceful yard. The home is also wired for a generator for peace of mind. All this in a quiet location close to ATV and walking trails, with city convenience only minutes away. The detached three-bay garage with 2250 sq. ft., is a dream for hobbyists, entrepreneurs, or trades. It was previously run as an auto shop with some equipment negotiable separately. Whether youre in landscaping, construction, towing, or auto repair, this property offers outstanding potential with space for your growing business. (id:63267)
Home overview
- Cooling Heat pump
- Heat source Oil, wood
- Heat type Forced air, heat pump
- Has pool (y/n) Yes
- Sewer/ septic Septic system
- # total stories 1
- Has garage (y/n) Yes
- # full baths 1
- # half baths 1
- # total bathrooms 2.0
- # of above grade bedrooms 4
- Flooring Laminate
- Lot dimensions 2
- Lot size (acres) 2.0
- Building size 1334
- Listing # Nb126477
- Property sub type Single family residence
- Status Active
- Recreational room 6.401m X 5.512m
Level: Basement - Utility 7.62m X 2.591m
Level: Basement - Storage 4.089m X 2.794m
Level: Basement - Other 3.023m X 4.928m
Level: Basement - Bedroom 2.997m X 3.048m
Level: Main - Bedroom 2.997m X 3.556m
Level: Main - Living room 4.877m X 7.061m
Level: Main - Kitchen 2.87m X 7.061m
Level: Main - Primary bedroom 4.343m X 4.039m
Level: Main - Bathroom (# of pieces - 1-6) 2.642m X 3.353m
Level: Main - Laundry 1.905m X 2.794m
Level: Main
- Listing source url Https://www.realtor.ca/real-estate/28847074/5-sherwood-road-prince-of-wales
- Listing type identifier Idx

$-1,040
/ Month

