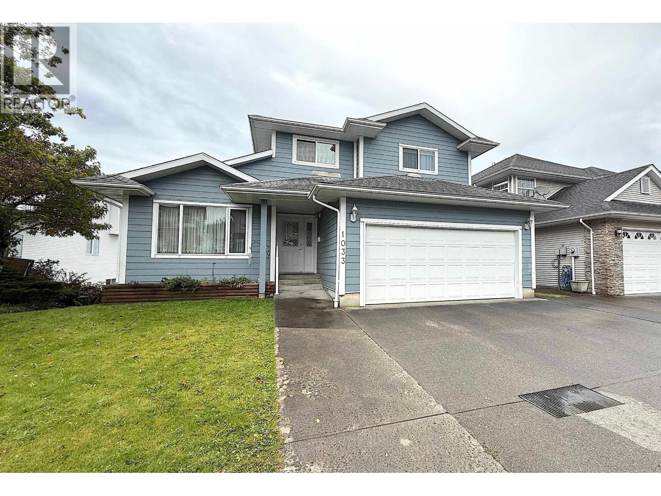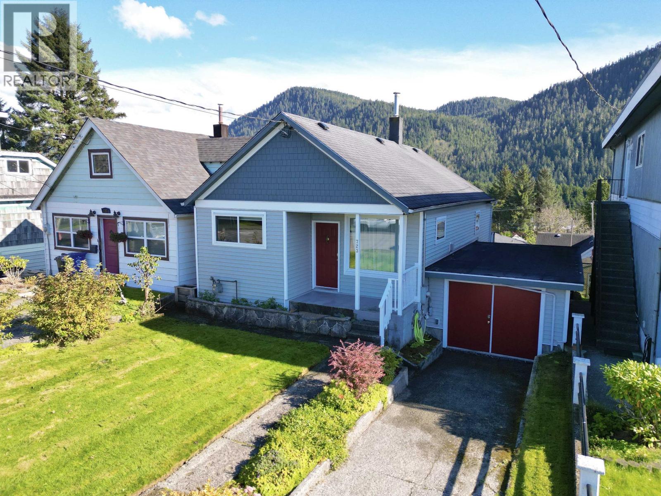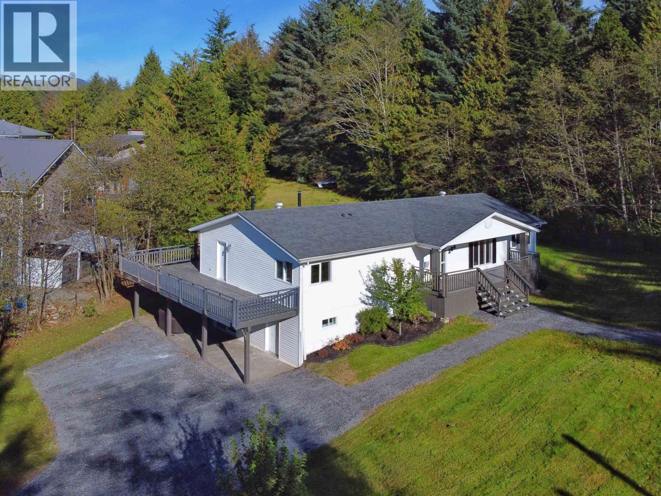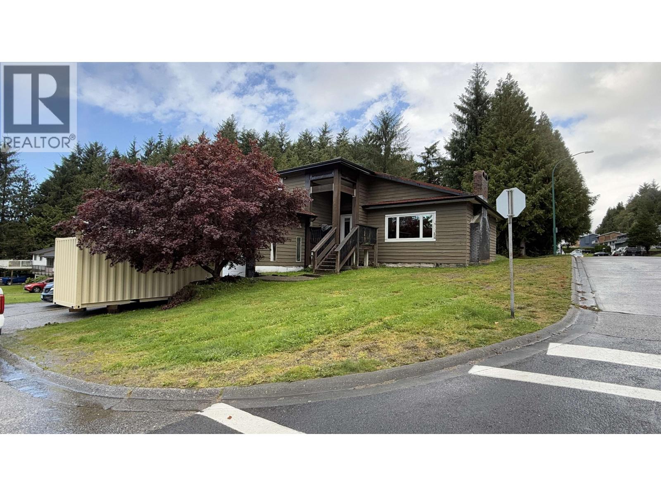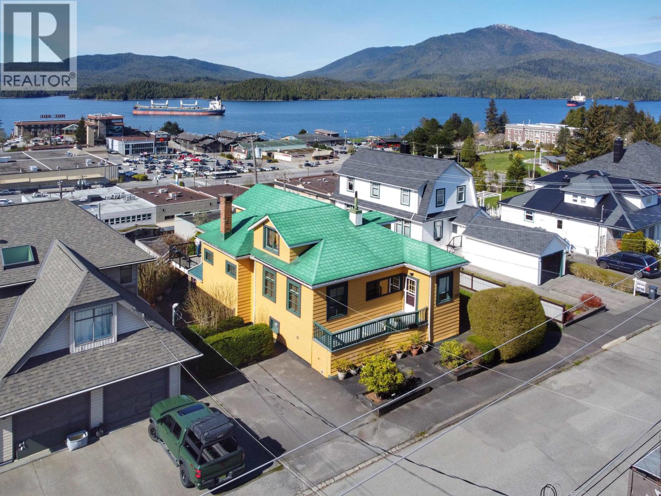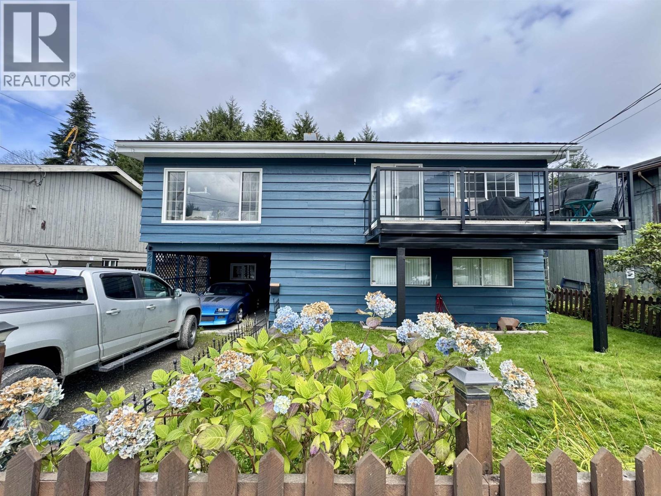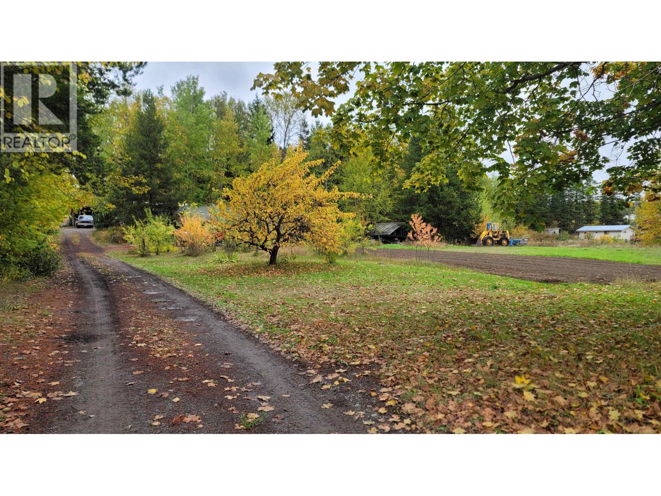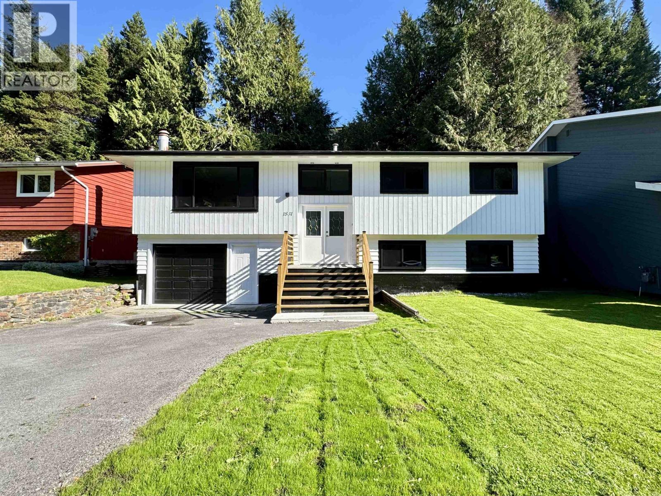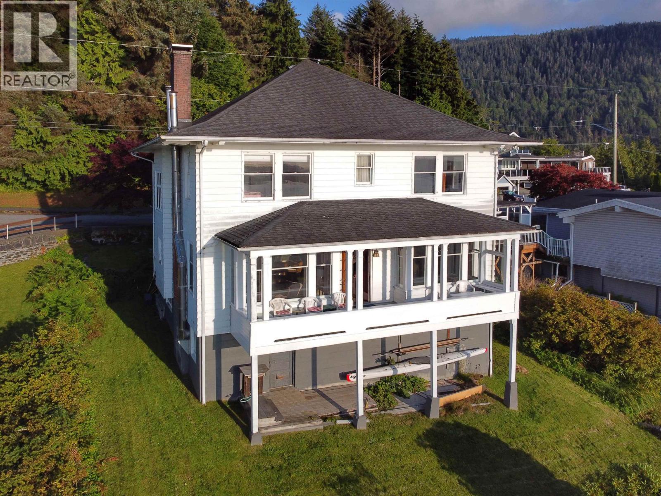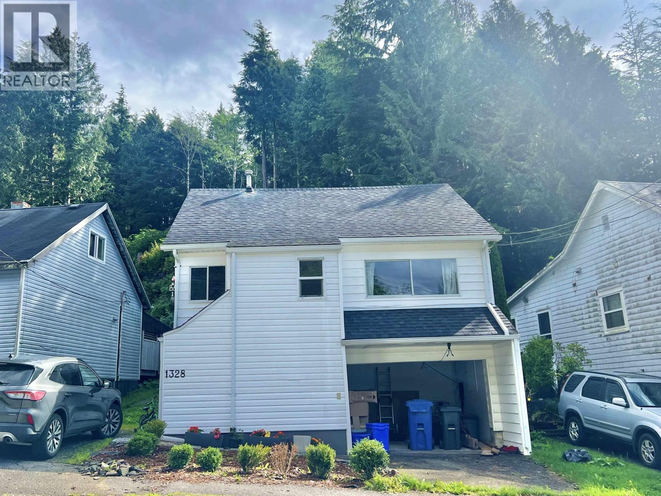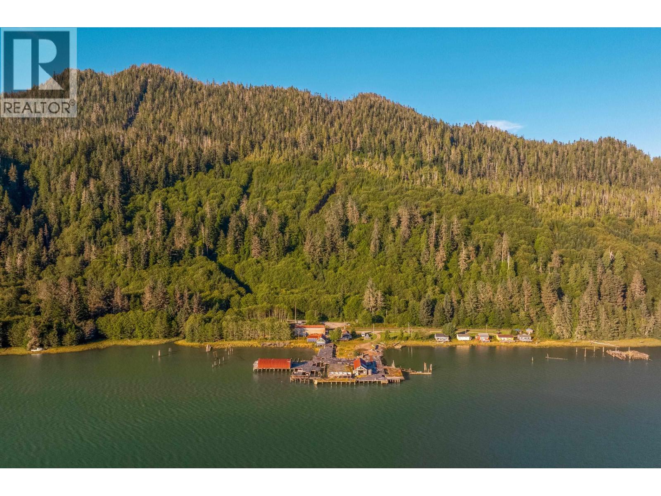- Houseful
- BC
- Prince Rupert
- V8J
- 1005 Edward Ave
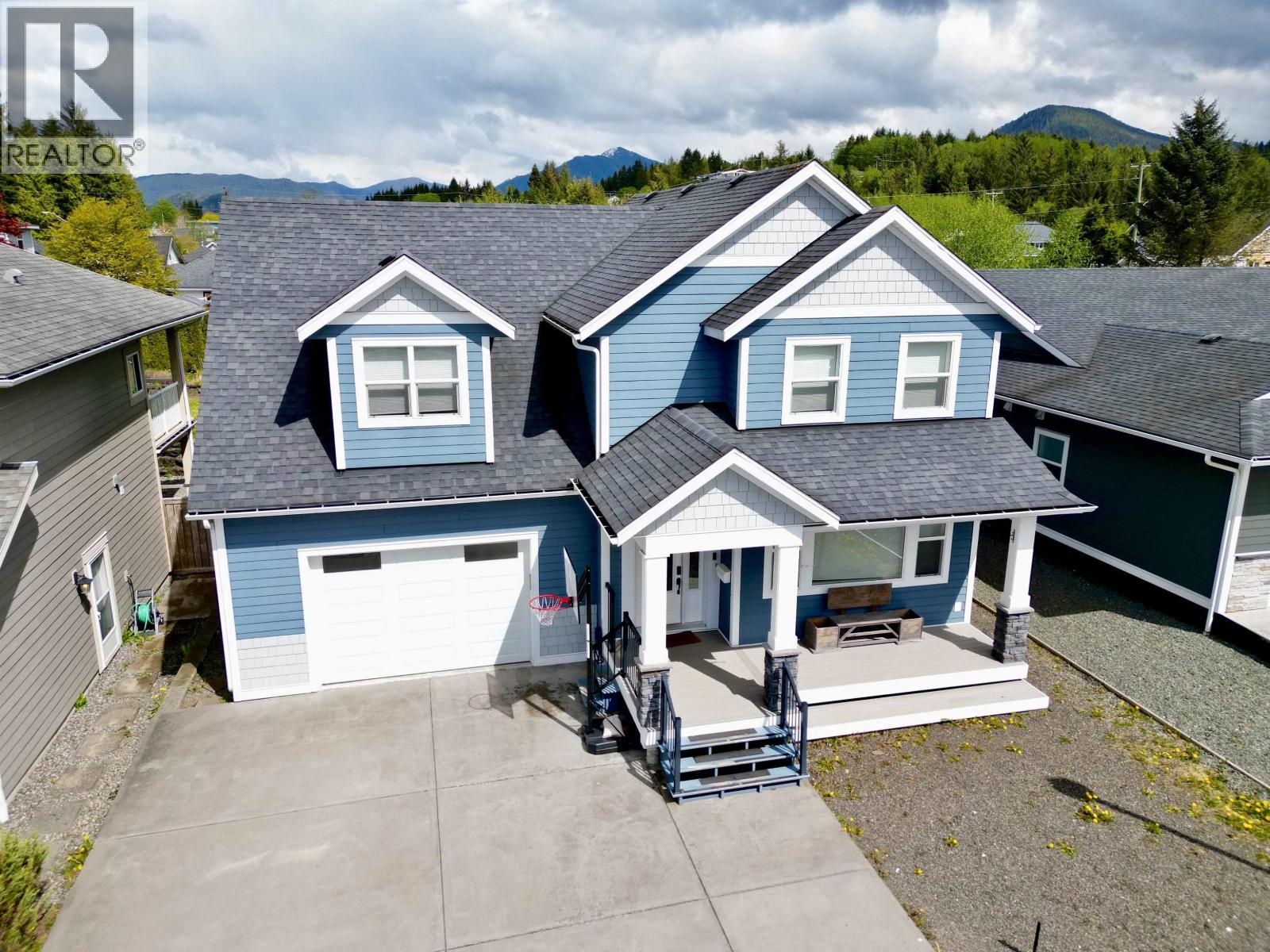
1005 Edward Ave
1005 Edward Ave
Highlights
Description
- Home value ($/Sqft)$350/Sqft
- Time on Houseful280 days
- Property typeSingle family
- Median school Score
- Year built2016
- Garage spaces2
- Mortgage payment
* PREC - Personal Real Estate Corporation. This beautifully designed residence, newly built in 2016, exemplifies modern luxury. The property showcases practical features creating an inviting atmosphere. The main floor has 9-ft ceilings enhancing the airy, open-concept layout & the generous living spaces flow seamlessly, highlighted by abundant natural light. The expansive garage opens up possibilities for work area & storage. Venturing upstairs, you'll discover 3 spacious bdrms, each designed for comfort & privacy. The highlight of the primary suite is its elegant ensuite, while thoughtfully arranged secondary bathroom caters to the needs of family/guests alike. The versatile family & games room provides an ideal retreat, alongside a convenient laundry room. Fenced backyard & open concept living, perfect home for any stage of life! (id:63267)
Home overview
- Heat source Electric
- Heat type Baseboard heaters, forced air
- # total stories 2
- Roof Conventional
- # garage spaces 2
- Has garage (y/n) Yes
- # full baths 3
- # total bathrooms 3.0
- # of above grade bedrooms 3
- Has fireplace (y/n) Yes
- Lot dimensions 5810
- Lot size (acres) 0.13651316
- Listing # R2956100
- Property sub type Single family residence
- Status Active
- 3rd bedroom 3.556m X 3.15m
Level: Above - Laundry 2.235m X 1.88m
Level: Above - Family room 6.02m X 10.109m
Level: Above - Other 1.854m X 1.575m
Level: Above - 2nd bedroom 3.454m X 3.073m
Level: Above - Primary bedroom 3.556m X 4.318m
Level: Above - Kitchen 3.734m X 4.75m
Level: Main - Dining room 2.515m X 4.191m
Level: Main - Living room 4.293m X 5.182m
Level: Main - Foyer 2.134m X 1.6m
Level: Main - Den 2.769m X 3.378m
Level: Main - Other 5.944m X 6.299m
Level: Main - Pantry 2.54m X 1.981m
Level: Main
- Listing source url Https://www.realtor.ca/real-estate/27800794/1005-edward-avenue-prince-rupert
- Listing type identifier Idx

$-2,120
/ Month

