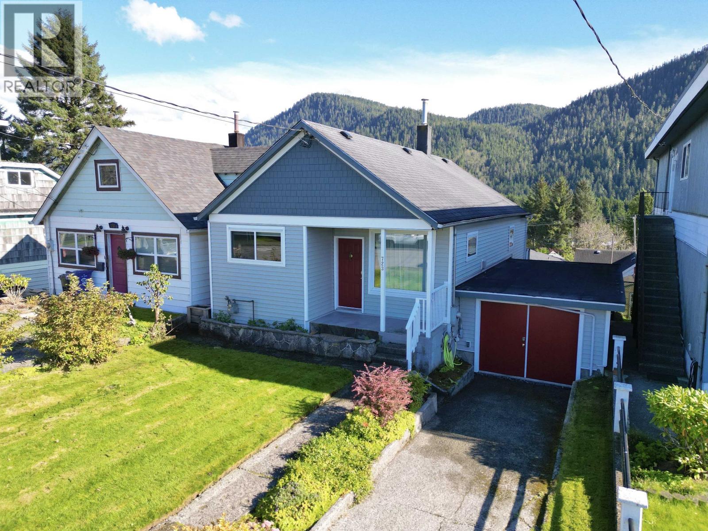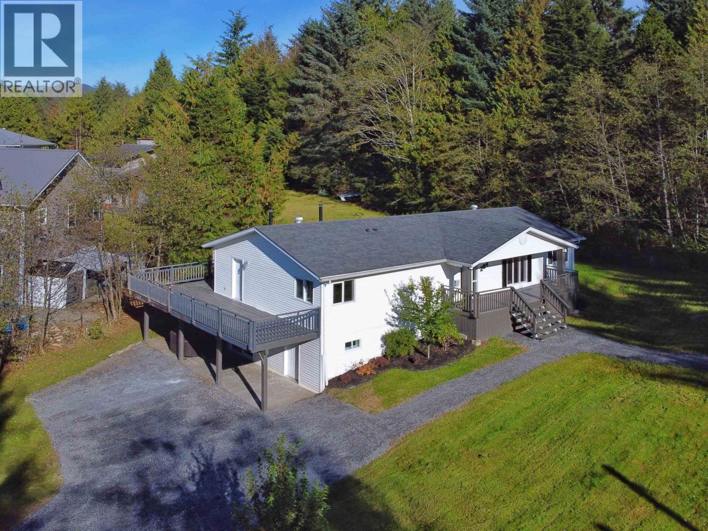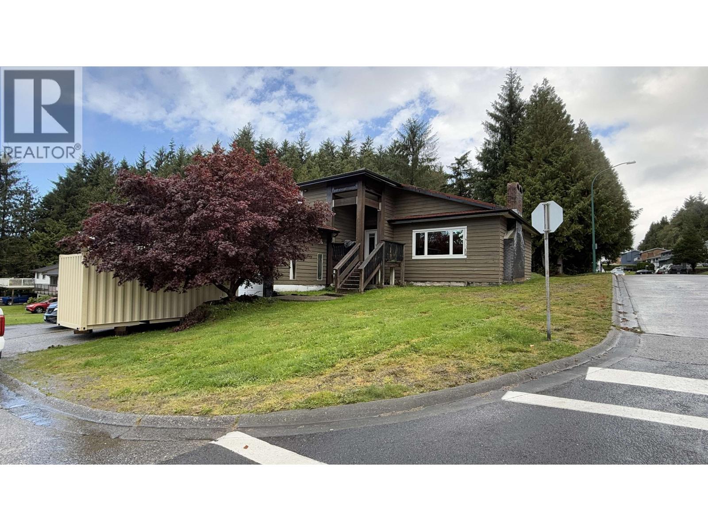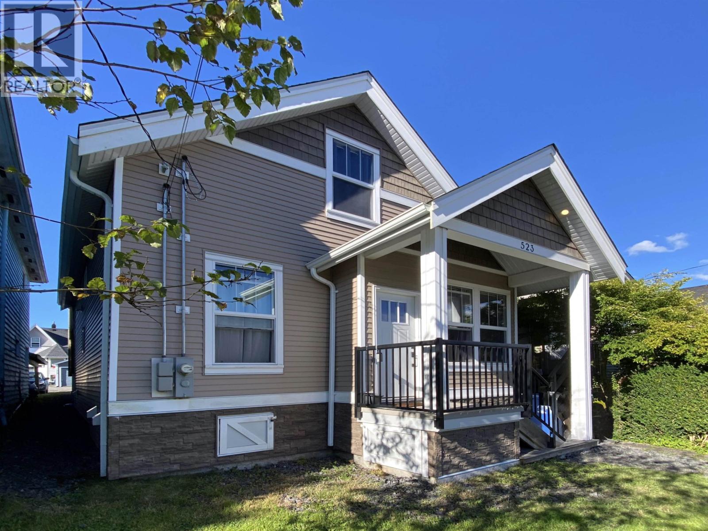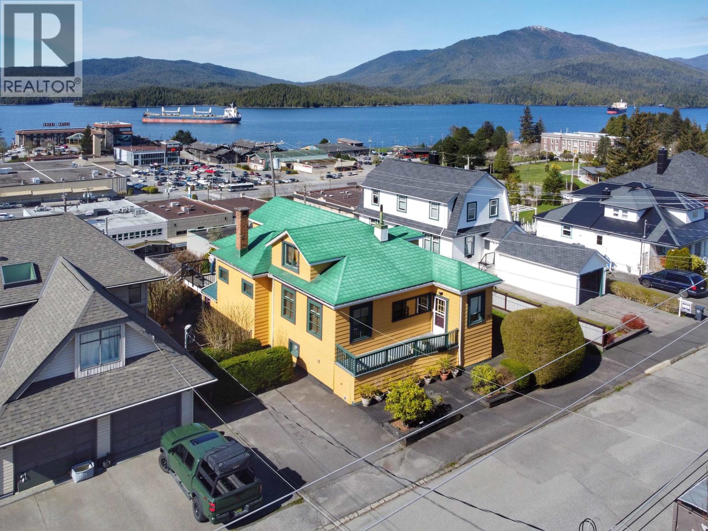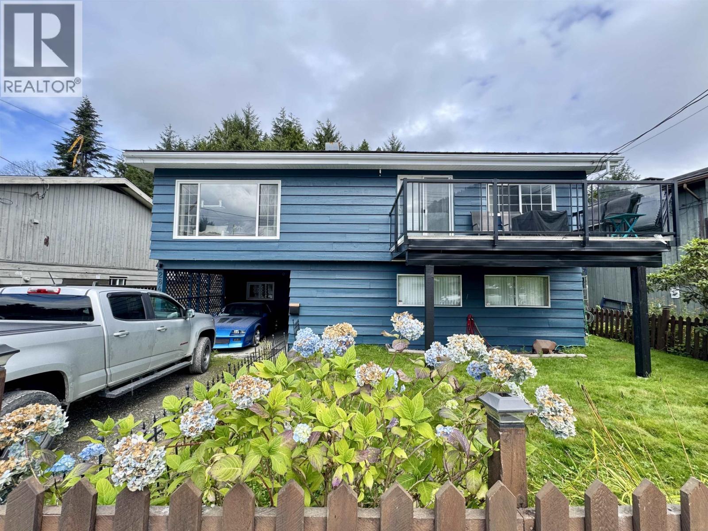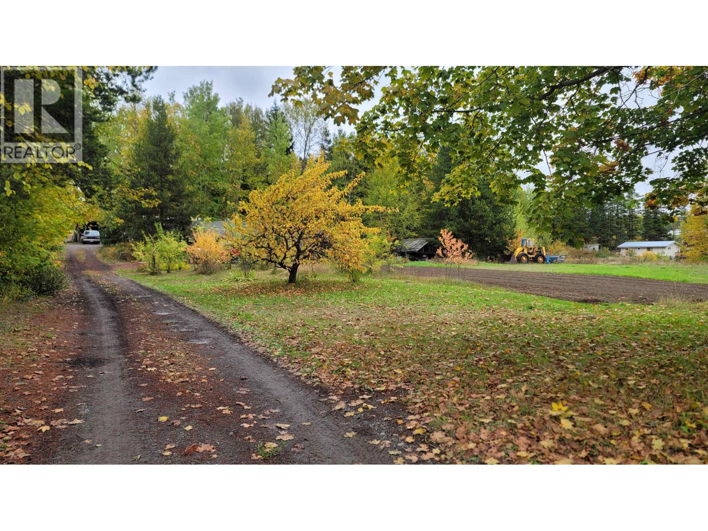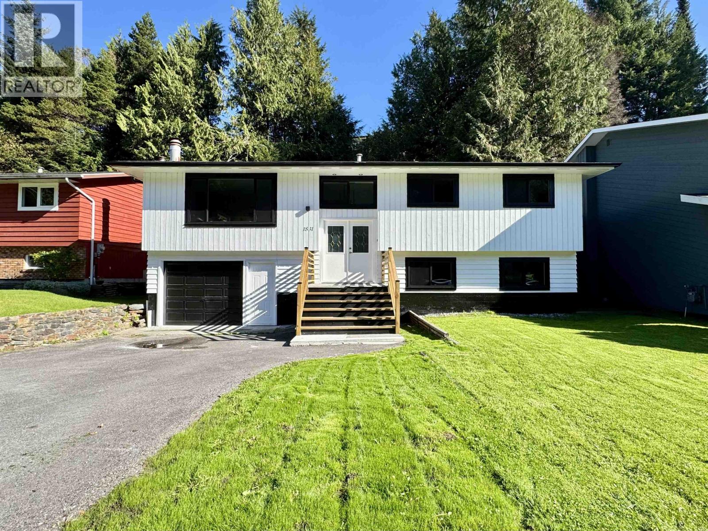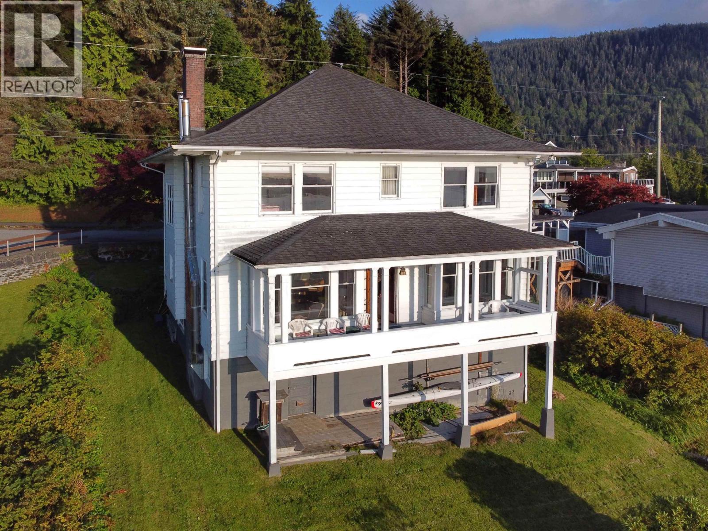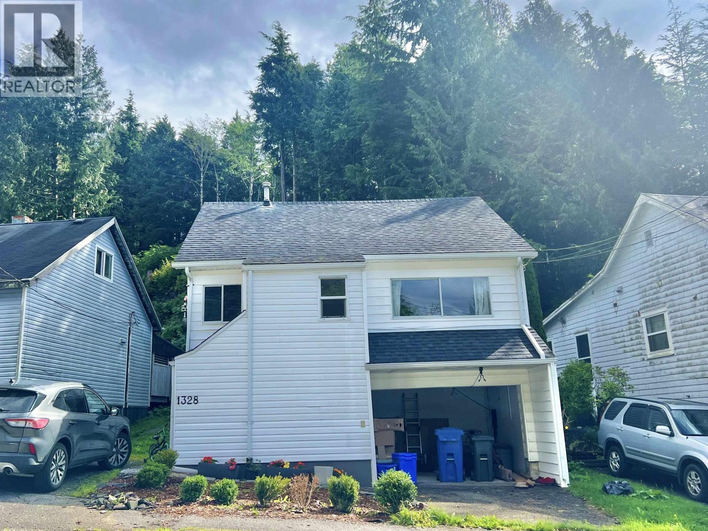- Houseful
- BC
- Prince Rupert
- V8J
- 1033 Eagle Dr
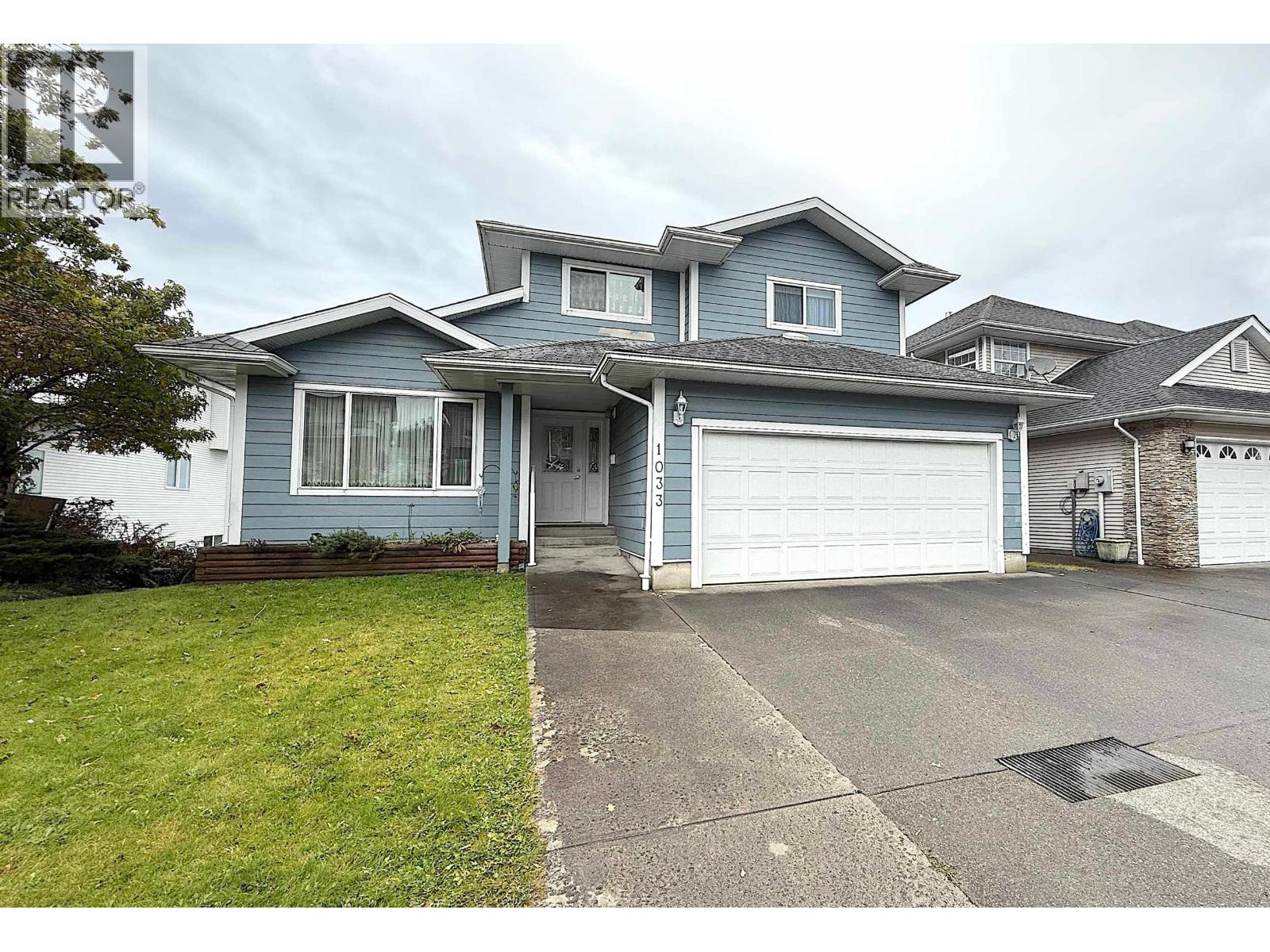
Highlights
Description
- Time on Housefulnew 3 days
- Property typeSingle family
- Median school Score
- Year built2006
- Mortgage payment
* PREC - Personal Real Estate Corporation. Welcome to this impressive 4-bedroom, 4-bathroom residence nestled in one of Prince Rupert's most desirable and family-friendly neighbourhoods. Bright and beautifully maintained, this home is filled with natural light from the skylights throughout, creating a warm and uplifting atmosphere. The spacious primary bedroom offers a lovely Juliette balcony with views of the city and water, providing the perfect, private retreat. With the possibility of a suite downstairs, there's excellent flexibility for multi-generational living or rental income. Enjoy thoughtfully designed living spaces, quality finishes, and modern touches that enhance everyday comfort. Ideally located close to schools and local amenities, this home blends convenience, style, and opportunity in one exceptional package. (id:63267)
Home overview
- Heat source Natural gas
- Heat type Baseboard heaters, forced air
- # total stories 3
- Roof Conventional
- # full baths 4
- # total bathrooms 4.0
- # of above grade bedrooms 4
- View View (panoramic)
- Lot dimensions 4910
- Lot size (acres) 0.11536654
- Listing # R3059637
- Property sub type Single family residence
- Status Active
- Primary bedroom 7.417m X 3.683m
Level: Above - 3rd bedroom 4.394m X 2.896m
Level: Above - 2nd bedroom 3.2m X 2.921m
Level: Above - 4th bedroom 4.877m X 3.48m
Level: Basement - Recreational room / games room 4.724m X 2.769m
Level: Basement - Utility 3.048m X 2.286m
Level: Basement - 3.226m X 3.175m
Level: Basement - 4.115m X 3.556m
Level: Basement - Living room 8.026m X 3.658m
Level: Main - Living room 5.029m X 4.14m
Level: Main - Kitchen 3.658m X 3.556m
Level: Main - Laundry 2.743m X 1.829m
Level: Main - Foyer 2.743m X 2.464m
Level: Main - Eating area 3.658m X 3.048m
Level: Main
- Listing source url Https://www.realtor.ca/real-estate/29004295/1033-eagle-drive-prince-rupert
- Listing type identifier Idx

$-2,264
/ Month

