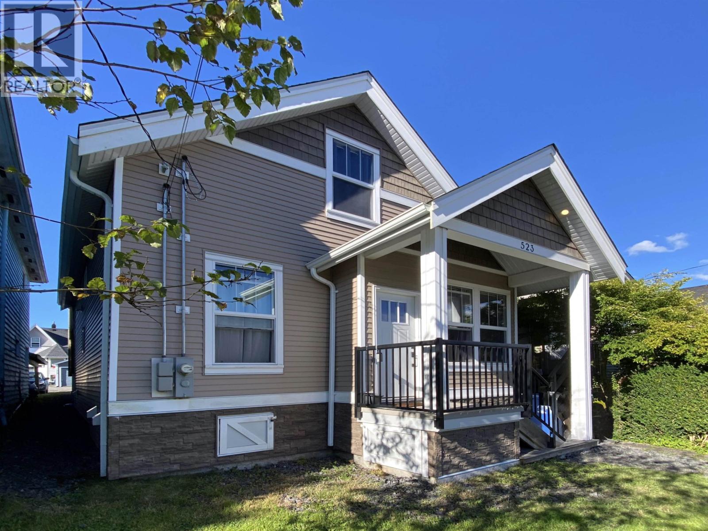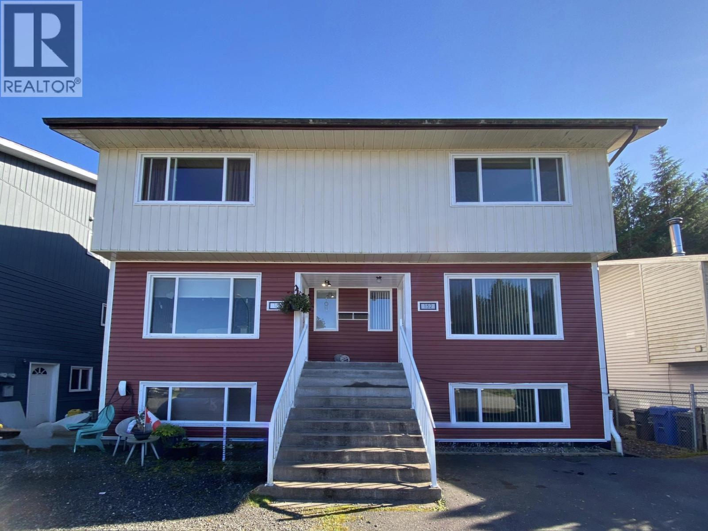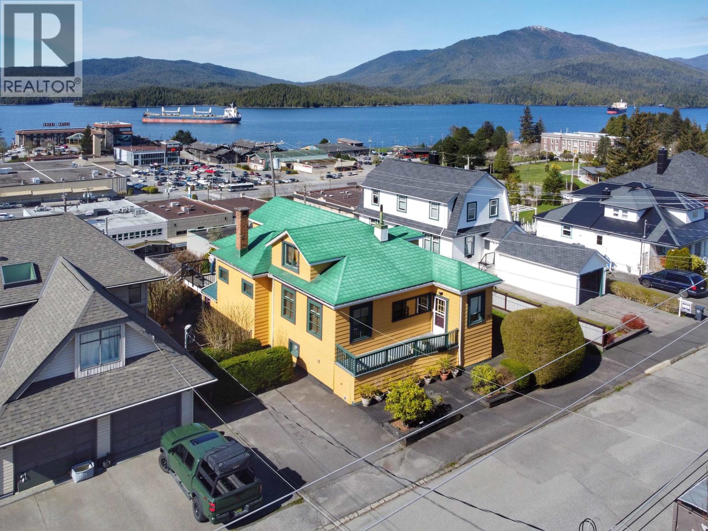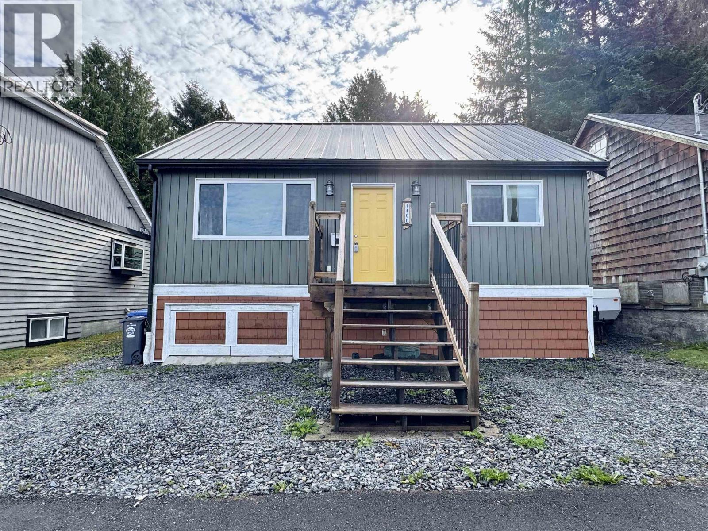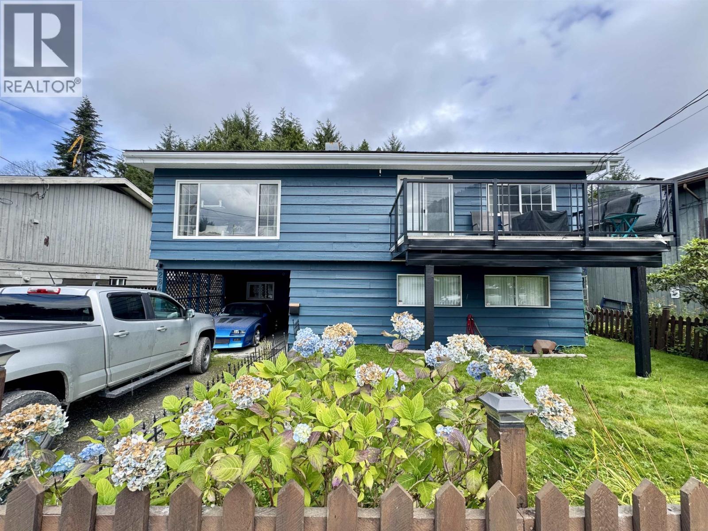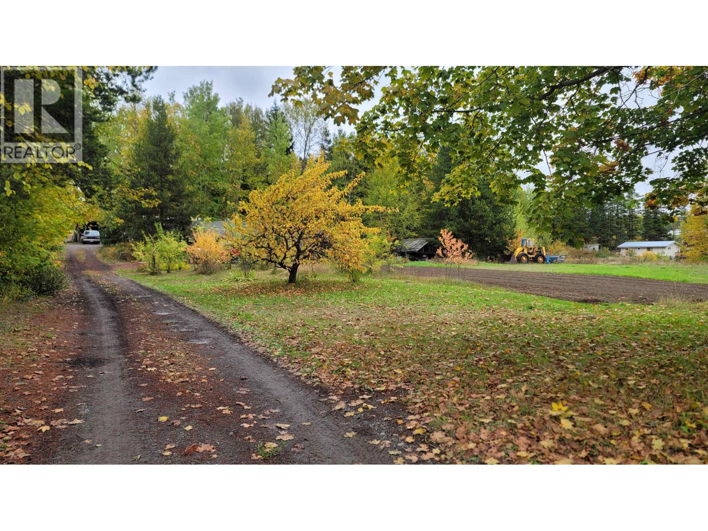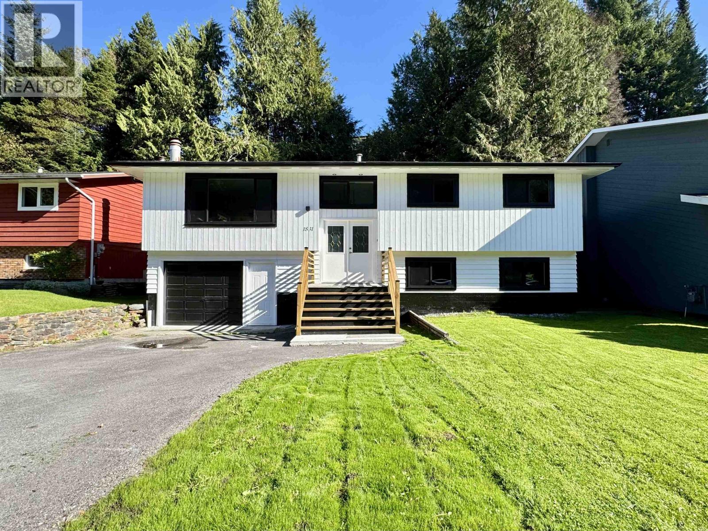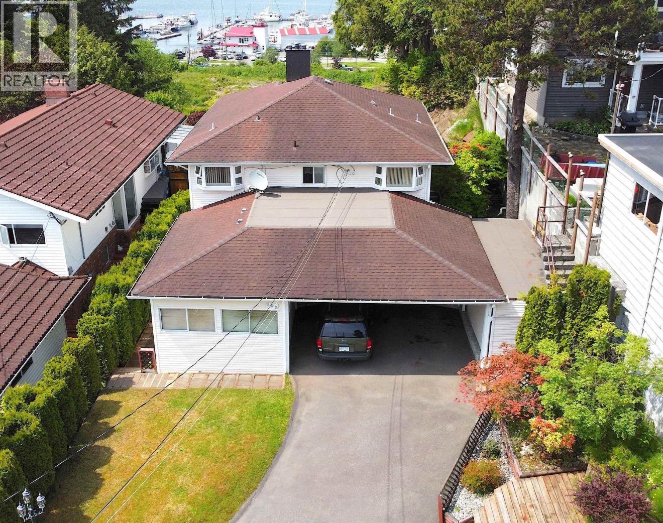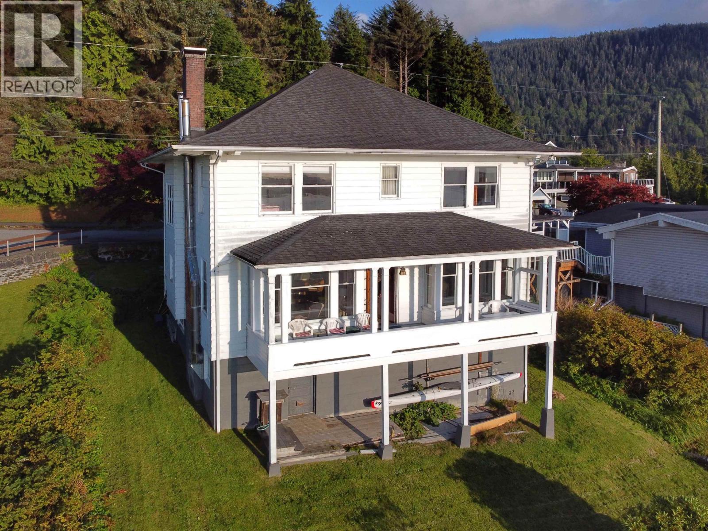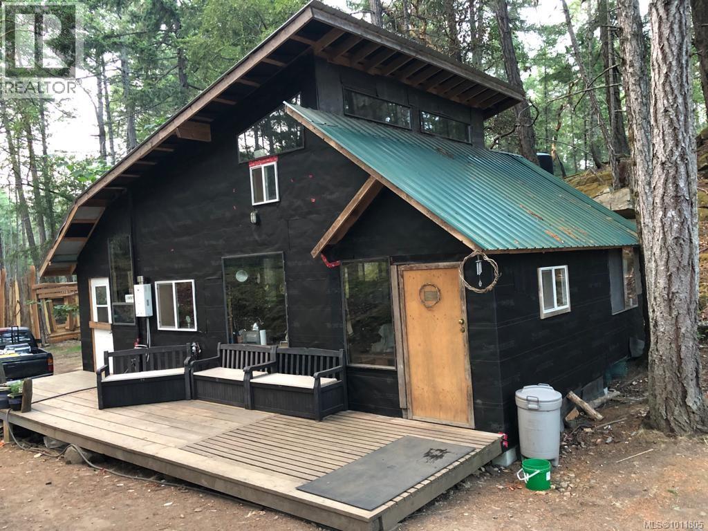- Houseful
- BC
- Prince Rupert
- V8J
- 1227 E 11th Ave
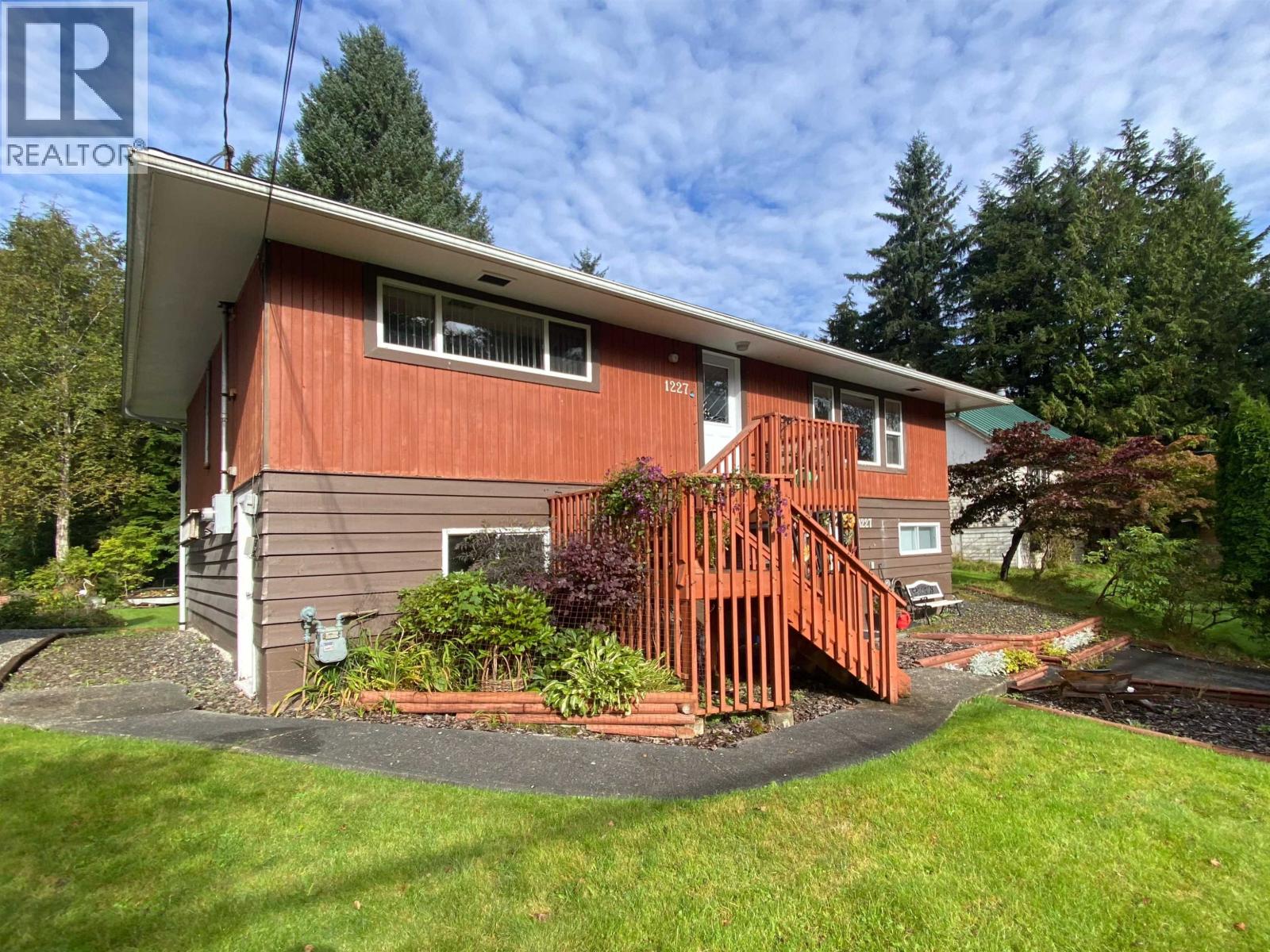
Highlights
This home is
0%
Time on Houseful
8 Days
School rated
6/10
Prince Rupert
0.47%
Description
- Home value ($/Sqft)$219/Sqft
- Time on Houseful8 days
- Property typeSingle family
- Median school Score
- Year built1945
- Mortgage payment
* PREC - Personal Real Estate Corporation. This immaculately maintained 4 bedroom, 2 bath home has been in the same family for generations. This special home offers the option of using the lower level as a one bedroom in-law suite or use both levels as a spacious single family home. Notable upgrades include two renovated bathrooms, one with heated floors, plus newer windows throughout. The home is perfectly situated close to an elementary and high school, and a convenient store 1/2 a block away. Just off the bright kitchen a door leads to a large west facing deck where you can enjoy sun all afternoon and into the evening. Stairs off the deck offer access to the nicely landscaped, private backyard with a greenbelt. (id:63267)
Home overview
Amenities / Utilities
- Heat source Natural gas
- Heat type Forced air
Exterior
- # total stories 2
- Roof Conventional
Interior
- # full baths 2
- # total bathrooms 2.0
- # of above grade bedrooms 4
Location
- Directions 2009461
Lot/ Land Details
- Lot dimensions 5000
Overview
- Lot size (acres) 0.1174812
- Building size 2188
- Listing # R3052318
- Property sub type Single family residence
- Status Active
Rooms Information
metric
- Living room 5.182m X 7.01m
Level: Lower - Workshop 3.658m X 4.597m
Level: Lower - Kitchen 2.438m X 3.353m
Level: Lower - 4th bedroom 3.353m X 3.658m
Level: Lower - Eating area 2.438m X 3.353m
Level: Lower - Laundry 1.524m X 2.134m
Level: Main - Kitchen 2.743m X 3.353m
Level: Main - Eating area 1.524m X 2.134m
Level: Main - Living room 2.743m X 7.01m
Level: Main - Primary bedroom 2.743m X 3.658m
Level: Main - 2nd bedroom 2.438m X 3.658m
Level: Main - 3rd bedroom 2.438m X 3.658m
Level: Main
SOA_HOUSEKEEPING_ATTRS
- Listing source url Https://www.realtor.ca/real-estate/28913441/1227-e-11th-avenue-prince-rupert
- Listing type identifier Idx
The Home Overview listing data and Property Description above are provided by the Canadian Real Estate Association (CREA). All other information is provided by Houseful and its affiliates.

Lock your rate with RBC pre-approval
Mortgage rate is for illustrative purposes only. Please check RBC.com/mortgages for the current mortgage rates
$-1,277
/ Month25 Years fixed, 20% down payment, % interest
$
$
$
%
$
%

Schedule a viewing
No obligation or purchase necessary, cancel at any time
Nearby Homes
Real estate & homes for sale nearby

