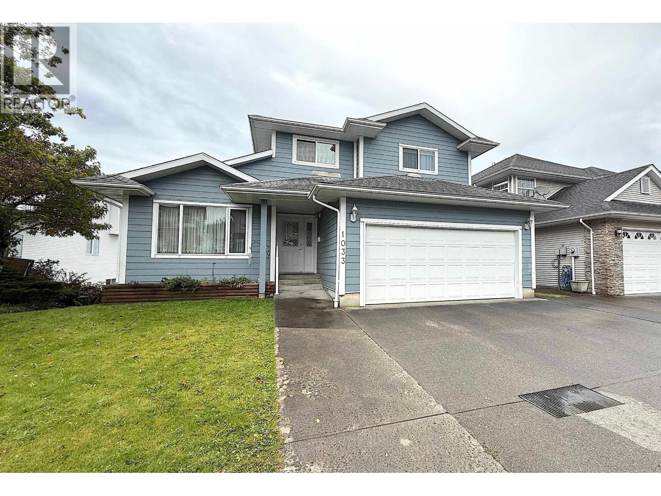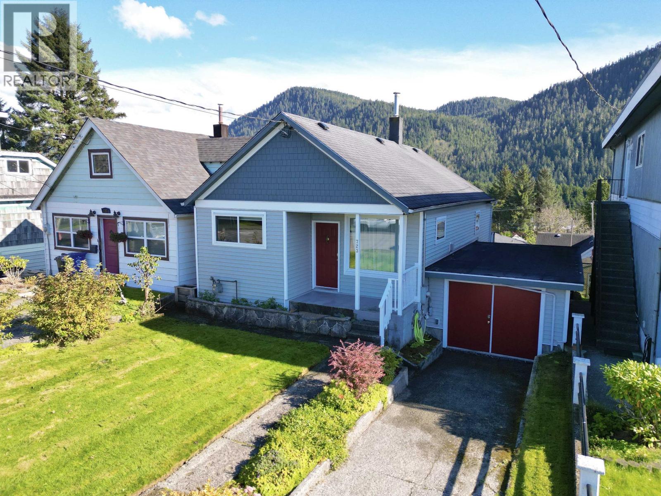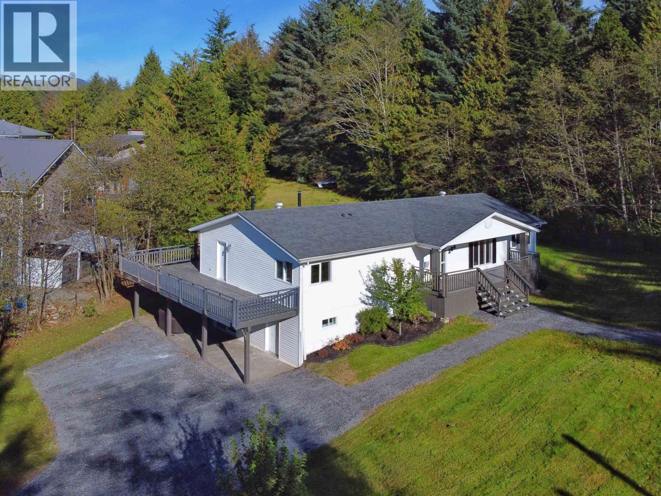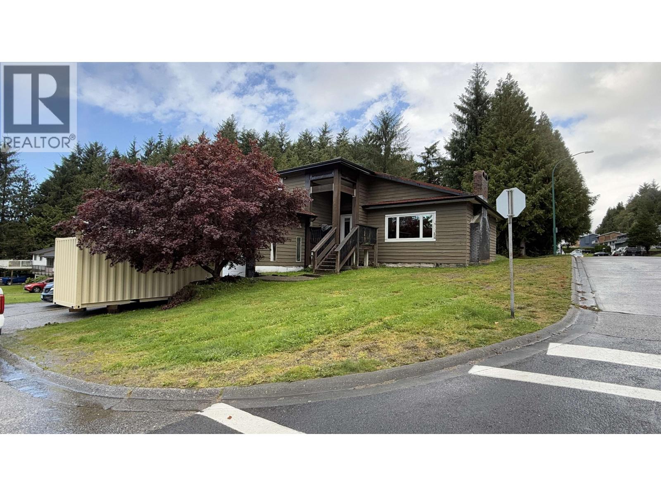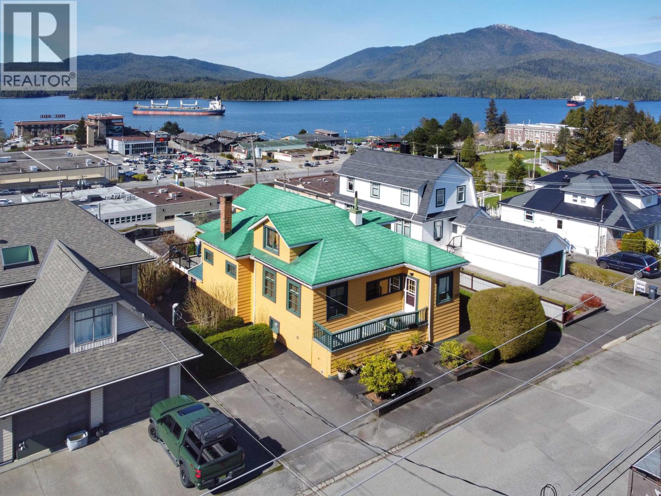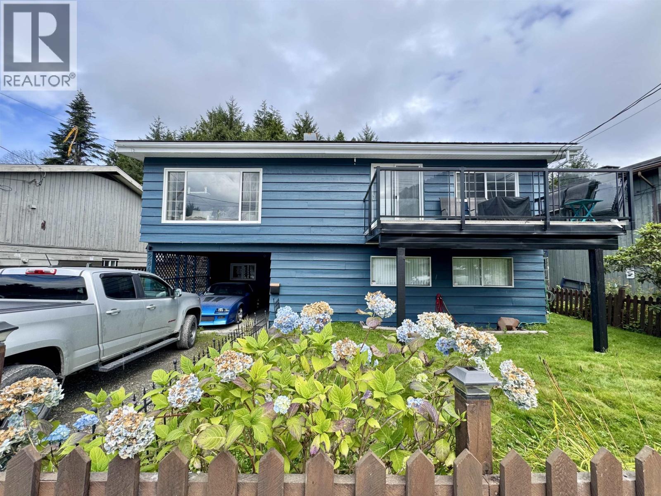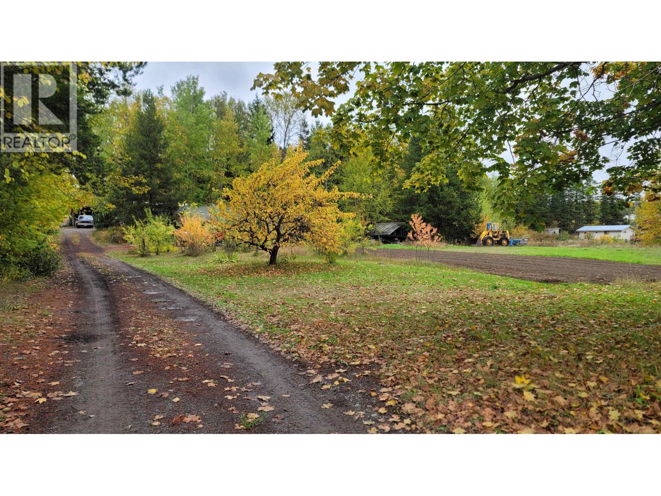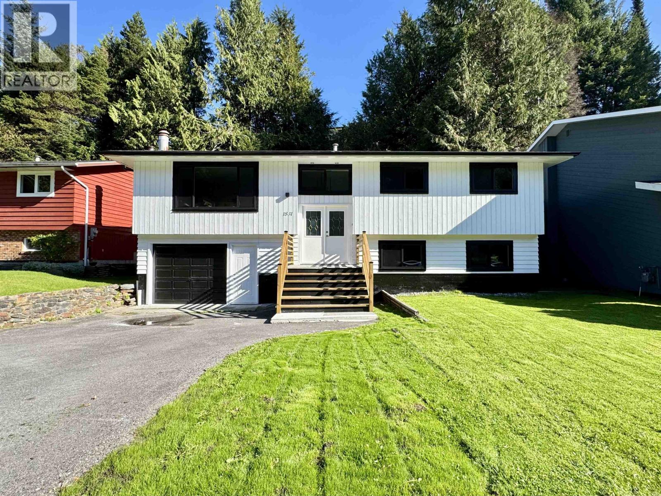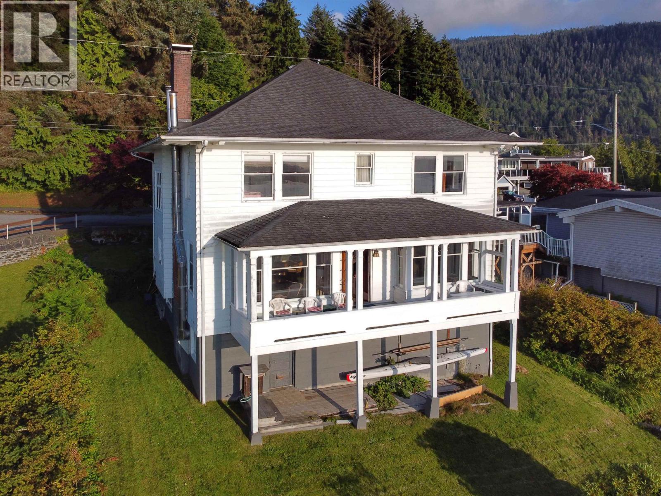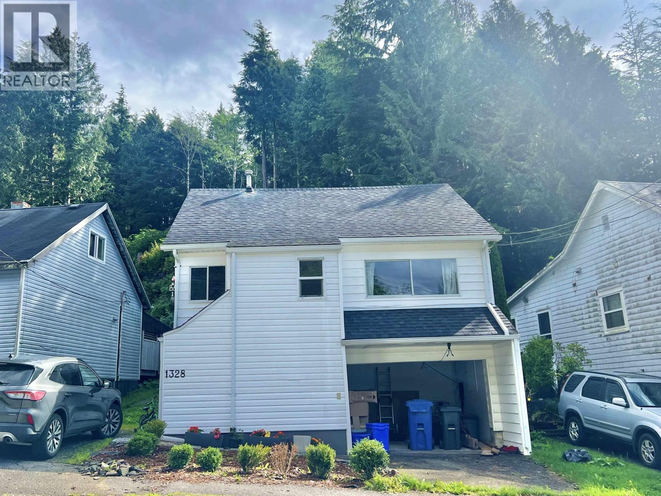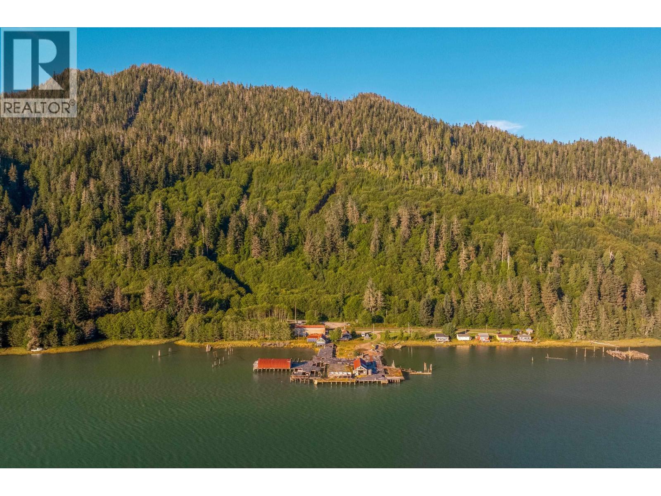- Houseful
- BC
- Prince Rupert
- V8J
- 1824 Graham Ave
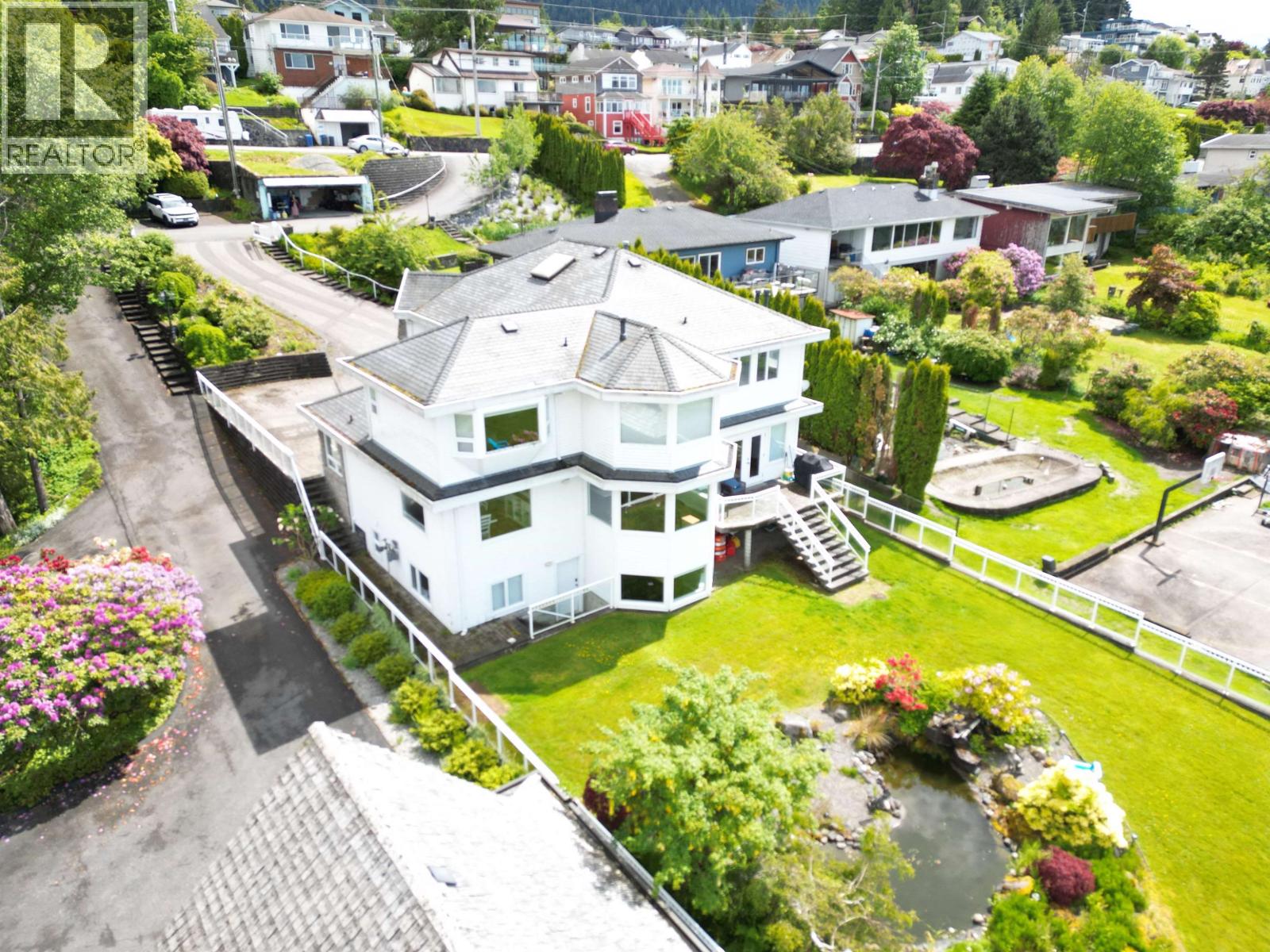
Highlights
Description
- Home value ($/Sqft)$261/Sqft
- Time on Houseful124 days
- Property typeSingle family
- Median school Score
- Year built1994
- Garage spaces2
- Mortgage payment
* PREC - Personal Real Estate Corporation. This is the kind of home where childhood memories take root, bikes in the driveway, barefoot summers in the garden, family dinners that turn into late-night conversations around the kitchen island. Perfect for holiday gatherings and cozy nights. The heart of the home, the open-concept kitchen, flows into the family room, providing an ideal backdrop for everyday life. Natural light pours in from every direction, illuminating every corner of the main floor. Includes a cinema room and a separate one-bedroom suite that can provide a significant income stream. Picture long summer evenings grilling on the patio while the kids play until the sun sets. This isn't just a house, it's where your family's next chapter begins. (id:63267)
Home overview
- Heat source Electric, natural gas
- Heat type Baseboard heaters
- # total stories 3
- Roof Conventional
- # garage spaces 2
- Has garage (y/n) Yes
- # full baths 4
- # total bathrooms 4.0
- # of above grade bedrooms 5
- Has fireplace (y/n) Yes
- View Mountain view, ocean view
- Lot dimensions 17612
- Lot size (acres) 0.4138158
- Listing # R3018054
- Property sub type Single family residence
- Status Active
- Primary bedroom 5.309m X 5.182m
Level: Above - 2nd bedroom 3.048m X 3.962m
Level: Above - 4th bedroom 6.02m X 3.658m
Level: Above - Other 3.048m X 2.743m
Level: Above - 3rd bedroom 5.182m X 4.572m
Level: Above - Utility 1.829m X 3.962m
Level: Basement - Media room 5.918m X 5.309m
Level: Lower - Kitchen 4.267m X 4.877m
Level: Lower - Laundry 4.47m X 4.572m
Level: Lower - Living room 9.754m X 4.597m
Level: Lower - 5th bedroom 3.175m X 3.962m
Level: Lower - Family room 4.597m X 5.182m
Level: Main - Laundry 1.829m X 3.962m
Level: Main - Living room 4.877m X 4.699m
Level: Main - Foyer 3.658m X 3.658m
Level: Main - Dining room 4.267m X 3.658m
Level: Main - Kitchen 4.267m X 5.309m
Level: Main - Office 3.048m X 3.785m
Level: Main - Eating area 3.048m X 3.785m
Level: Main
- Listing source url Https://www.realtor.ca/real-estate/28496771/1824-graham-avenue-prince-rupert
- Listing type identifier Idx

$-3,600
/ Month

