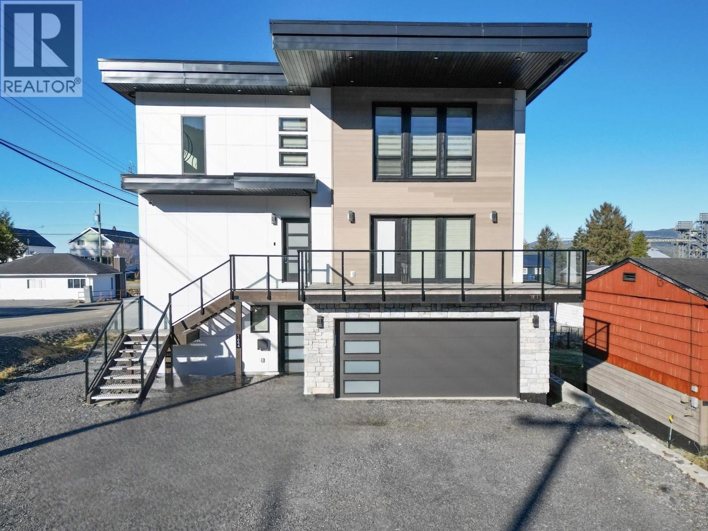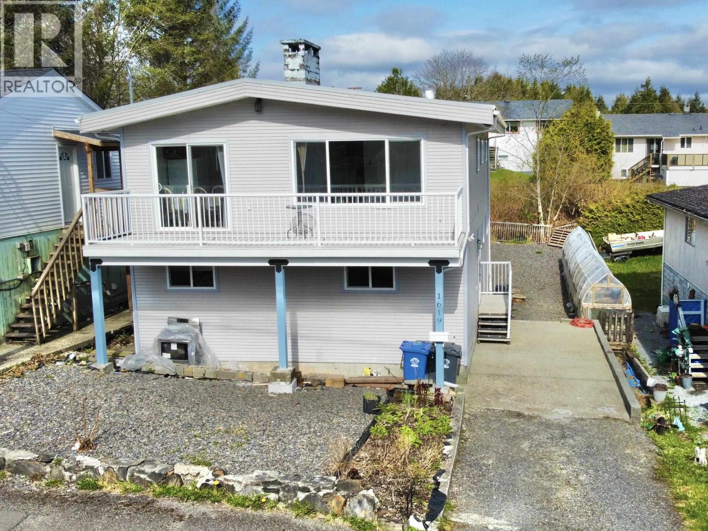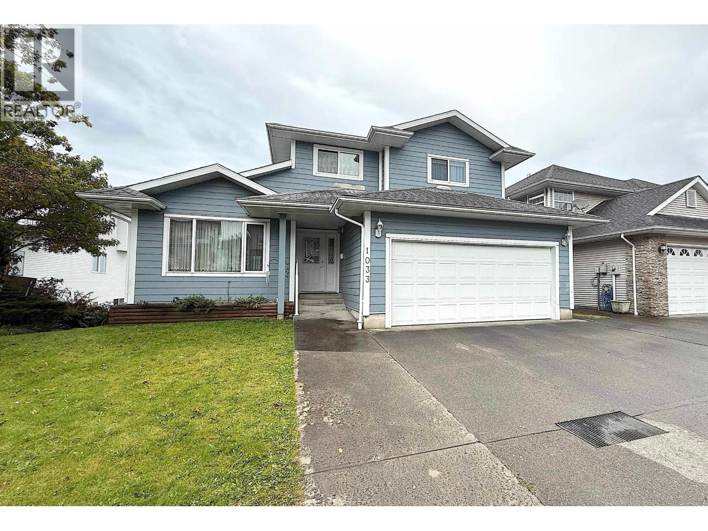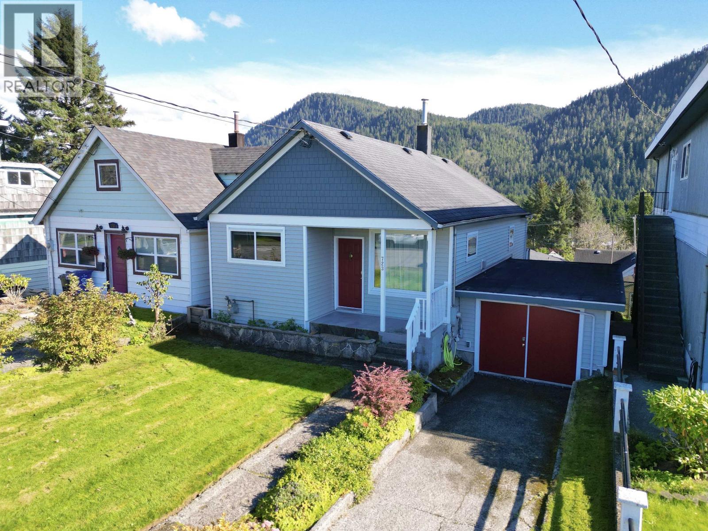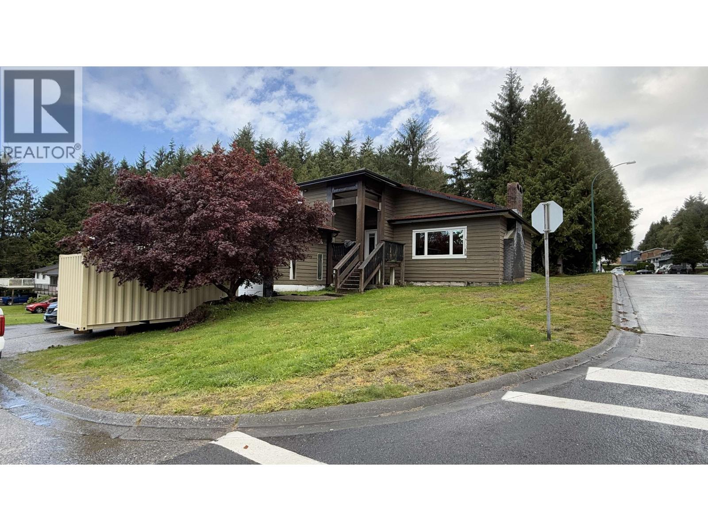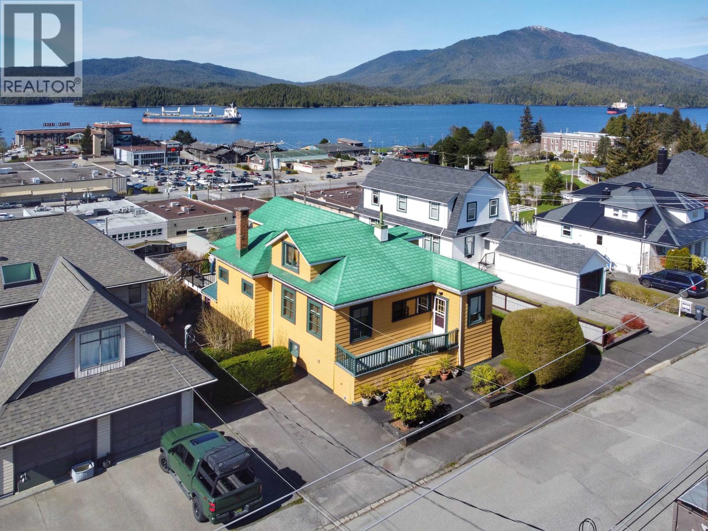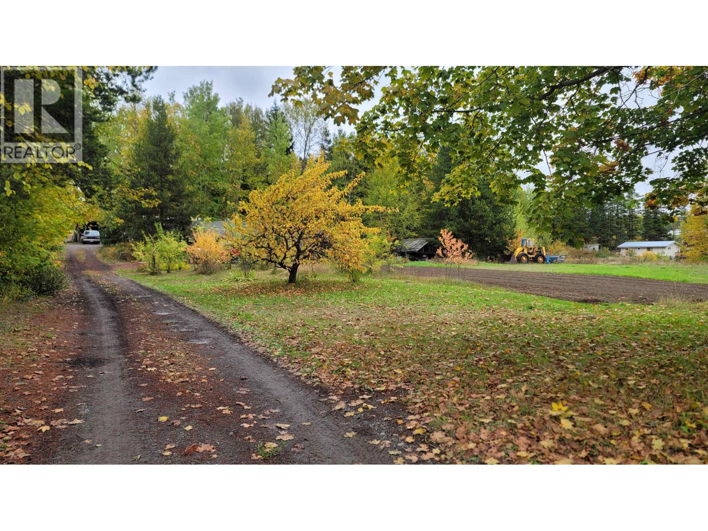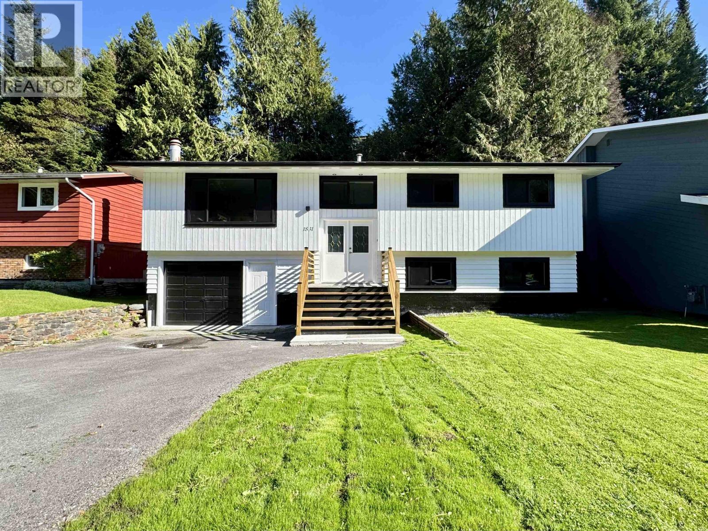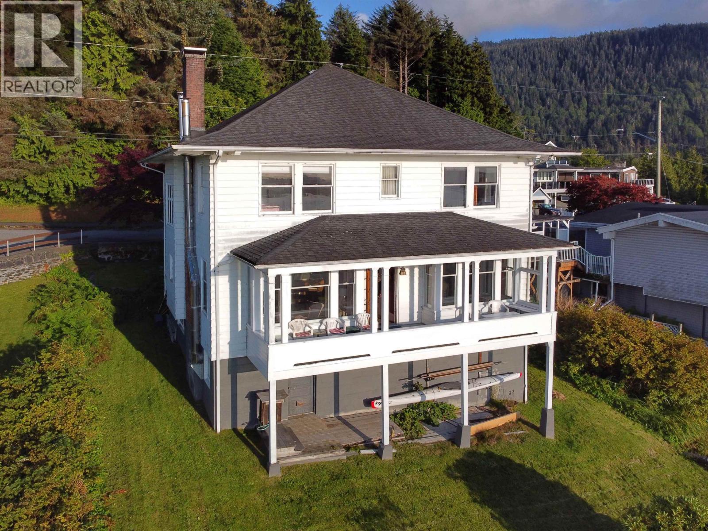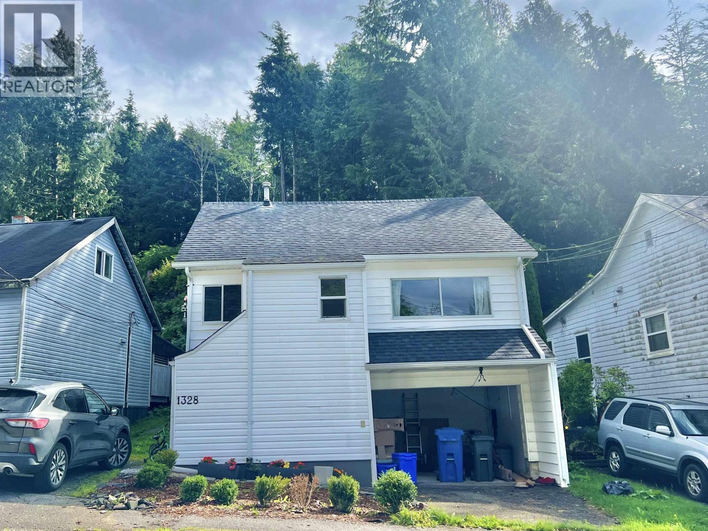- Houseful
- BC
- Prince Rupert
- V8J
- 284 Crestview Dr
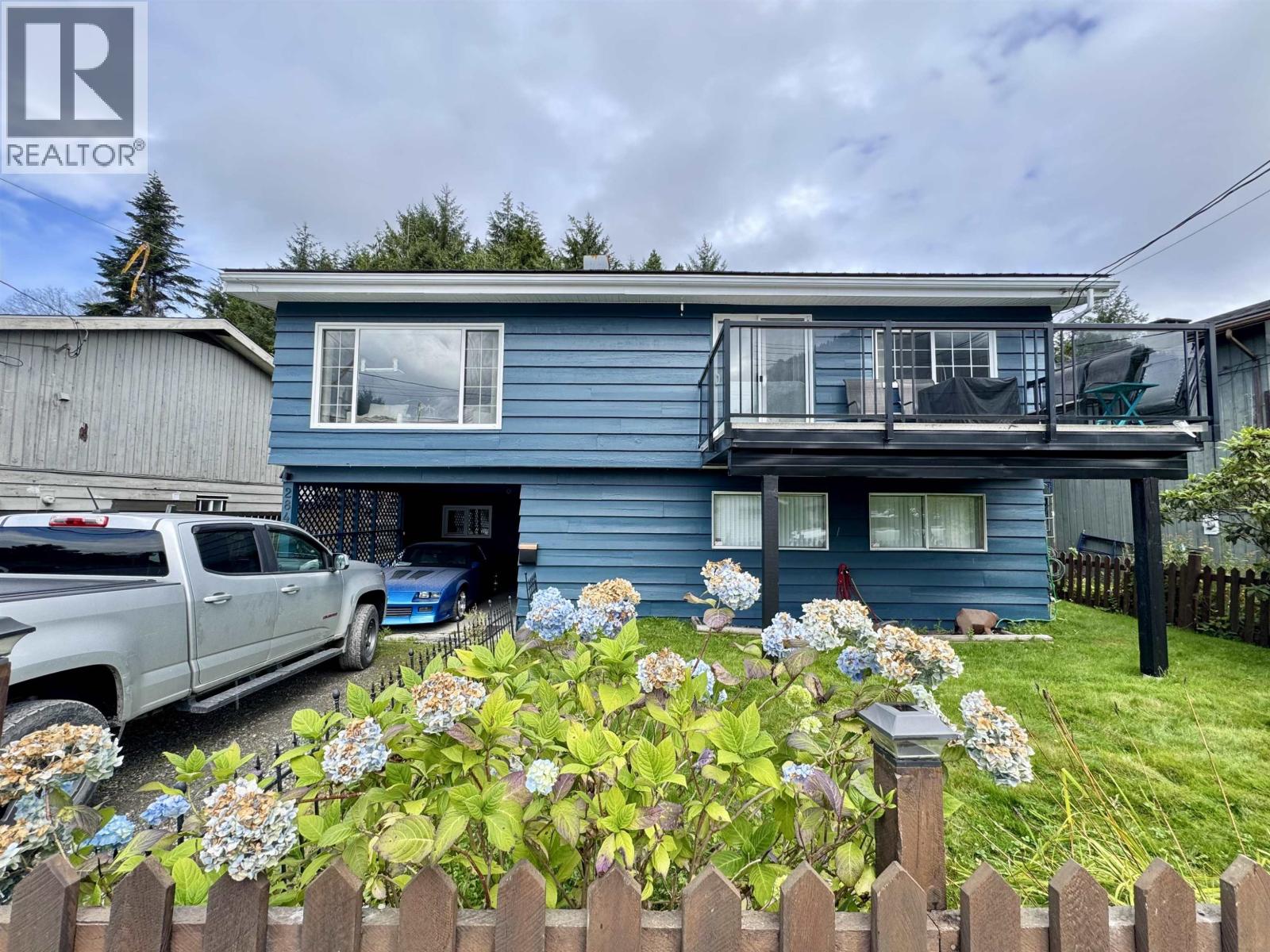
284 Crestview Dr
284 Crestview Dr
Highlights
Description
- Home value ($/Sqft)$278/Sqft
- Time on Houseful45 days
- Property typeSingle family
- Median school Score
- Year built1965
- Mortgage payment
* PREC - Personal Real Estate Corporation. Charming 4-Bed, 2-Bath Family Home! Welcome to this beautifully maintained home tucked into a popular neighbourhood close to schools and the ball field. Bright and airy with vaulted ceilings, the open-concept layout is anchored by a wood-burning fireplace, bringing warmth and cozy charm to the heart of the home. Thoughtfully updated throughout, it features a durable metal roof, a generous fenced backyard with a firepit, exterior storage, and peaceful green space as your backdrop. Enjoy excellent sun exposure and stunning sunset views! Practical perks include covered parking, a spacious driveway with room for a boat or RV, and plenty of extra parking. A perfect balance of comfort, function, and location - this home truly has it all! (id:63267)
Home overview
- Heat source Electric
- Heat type Baseboard heaters
- # total stories 2
- Roof Conventional
- Has garage (y/n) Yes
- # full baths 2
- # total bathrooms 2.0
- # of above grade bedrooms 4
- Has fireplace (y/n) Yes
- Lot dimensions 5613
- Lot size (acres) 0.1318844
- Listing # R3049722
- Property sub type Single family residence
- Status Active
- 3rd bedroom 3.124m X 3.124m
Level: Above - Living room 4.089m X 4.47m
Level: Above - 4th bedroom 3.48m X 2.438m
Level: Above - Kitchen 2.819m X 4.166m
Level: Above - Primary bedroom 3.734m X 3.962m
Level: Above - Dining room 4.115m X 2.819m
Level: Above - 2nd bedroom 3.658m X 3.353m
Level: Main - Foyer 1.651m X 3.734m
Level: Main - Family room 3.962m X 5.309m
Level: Main - Laundry 1.727m X 6.528m
Level: Main
- Listing source url Https://www.realtor.ca/real-estate/28883615/284-crestview-drive-prince-rupert
- Listing type identifier Idx

$-1,440
/ Month

